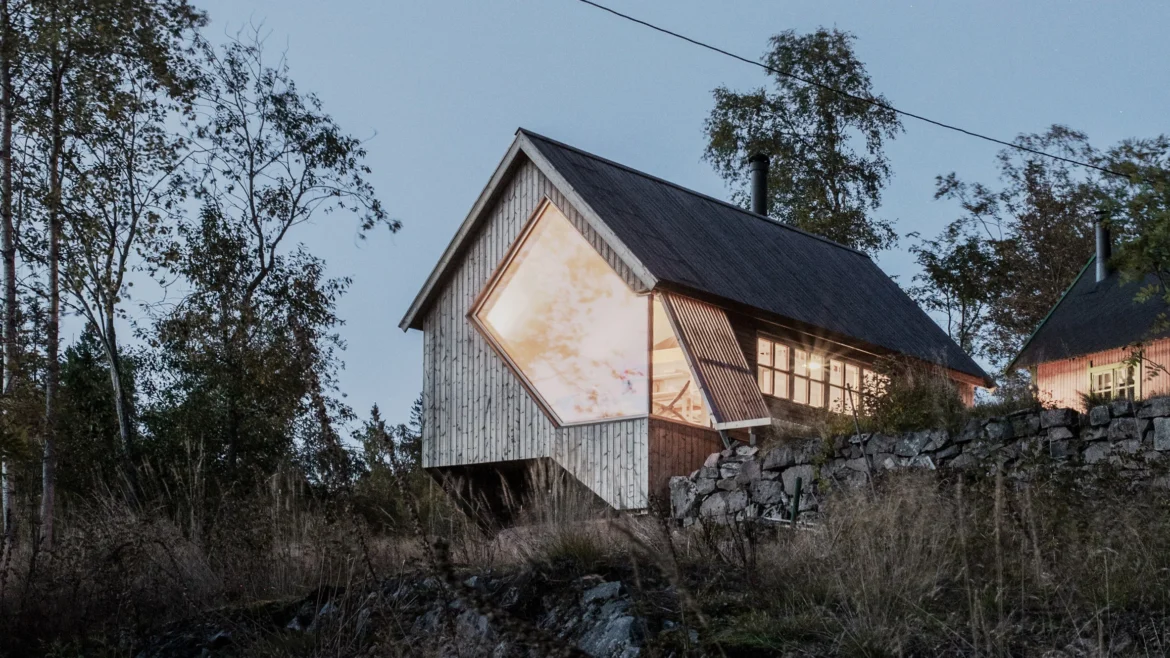Scandinavia is the region you’d most typically associate with cabins but few would look as bold and contemporary as Nordmakka Cabin from Rever & Drage Architects. It boasts large, angular window that slice through the otherwise traditional form of this gorgeous cabin located in Norway.
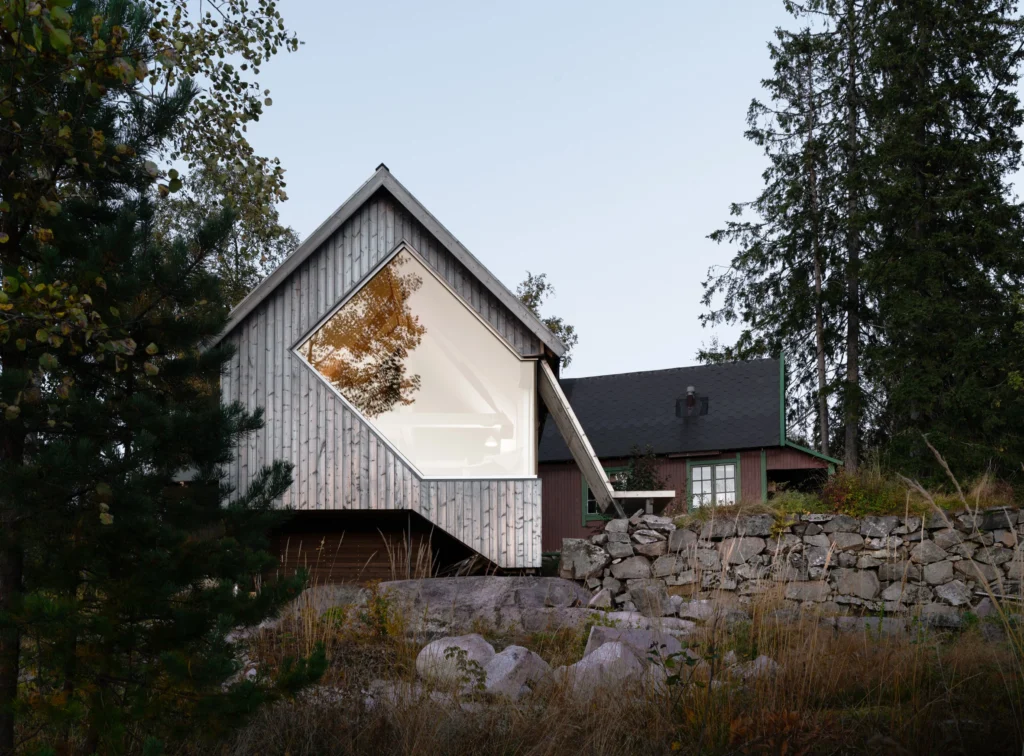
Nordmakka Cabin was designed for the owner of an adjacent 1930s property in the forested region north of Oslo, who wanted to enhance the amenities on the site without altering the existing design structure. To achieve this, Rever & Drage referenced and reinterpreted the historic cabin with a complementary modern form with electricity and running water, keeping the historic cabin next door as a more traditional setting.
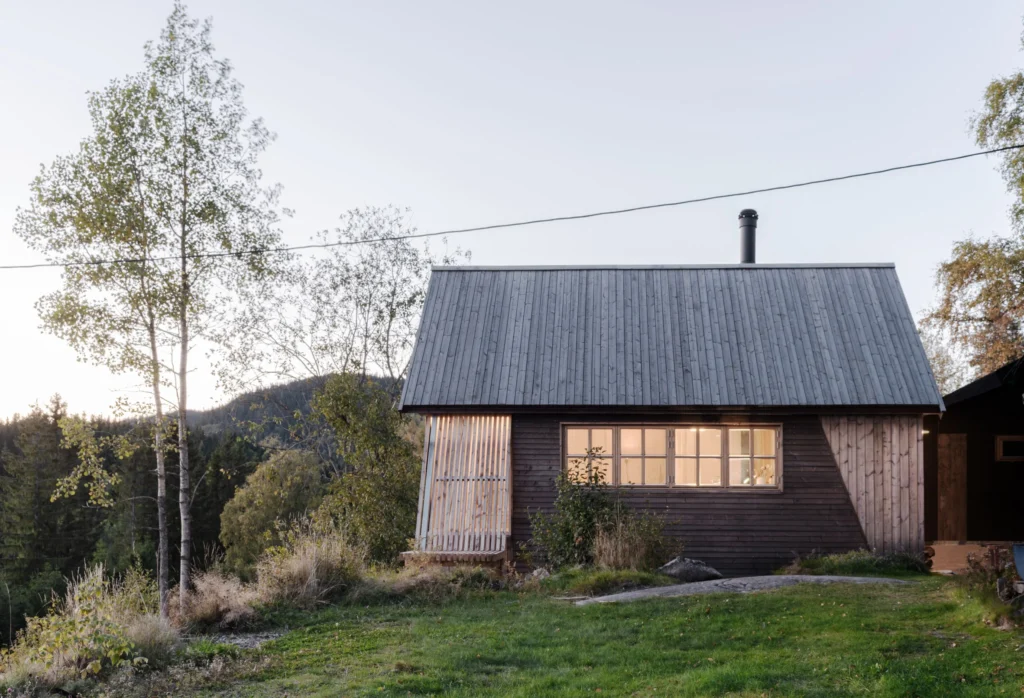
So as to reduce the overall impact on the site, six steel bolt foundations in the bedrock were deployed to raise the new cabin a little off the ground, which allows it to be easily removed in the future if required.
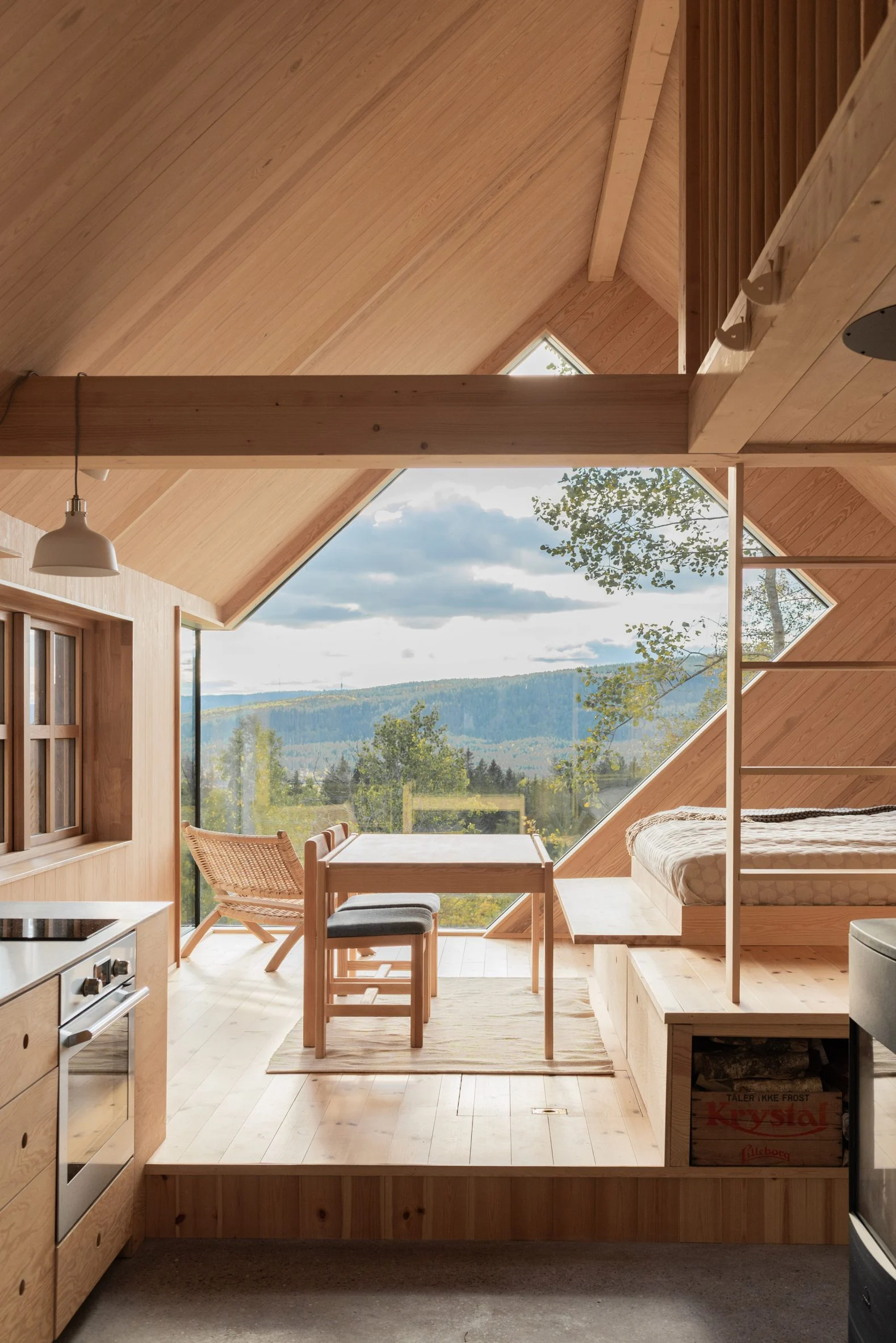
Together, the two cabins, one old, one new, form two sides of a courtyard that is left open out towards the southwest for uninterrupted views of the landscape and an excellent amount of sunlight.
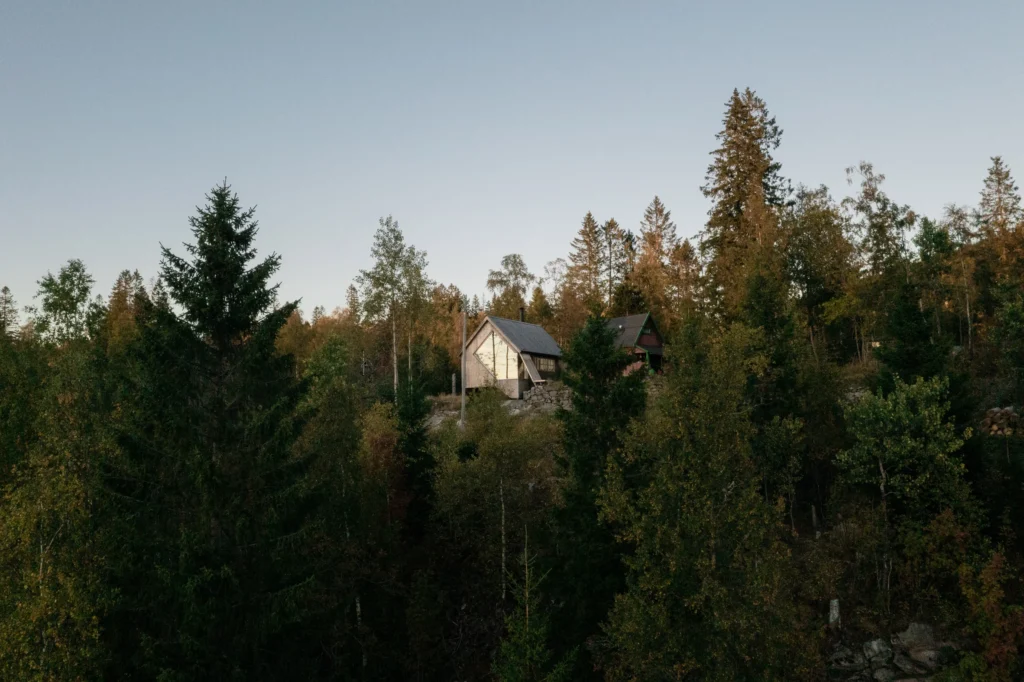
The northeastern side of the Nordmakka Cabin mirrors the appearance of the existing cabin with small, square windows, an understated wooden door and a wall-mounted metal lamp. Facing the view on the opposing side, the new building takes on a more modern aesthetic, with a vast angular corner window that looks out towards the stunning views.
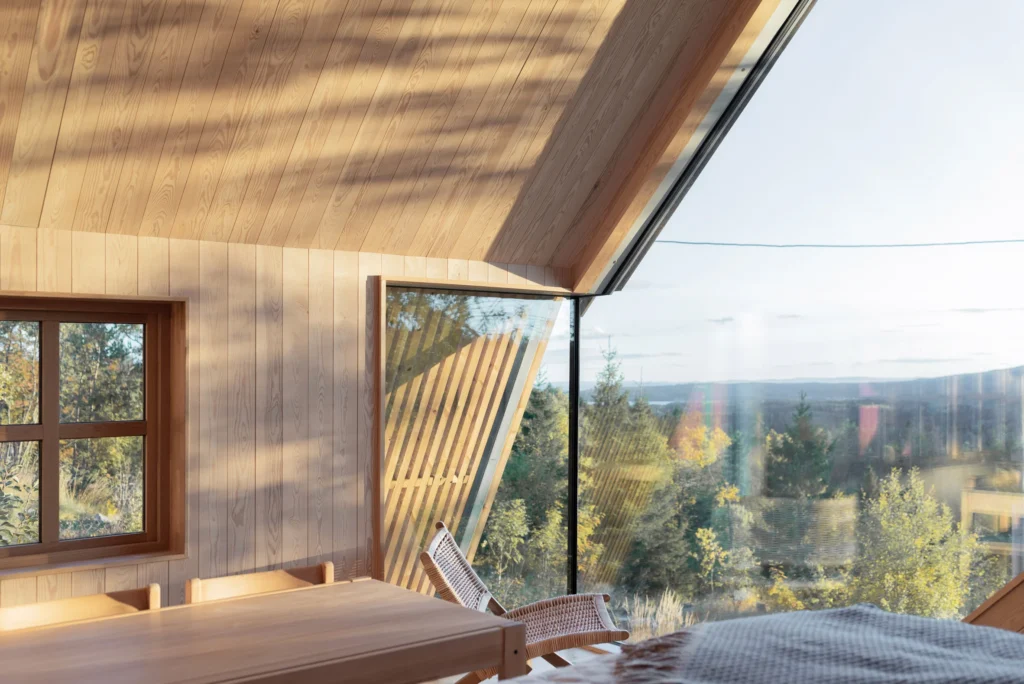
On the interior of the new cabin, the ground floor consists of a small kitchen and bathroom area, which steps up into a living area that can also be used as the primary bedroom, with a wooden ladder leading up to a children’s play and sleeping area above.

