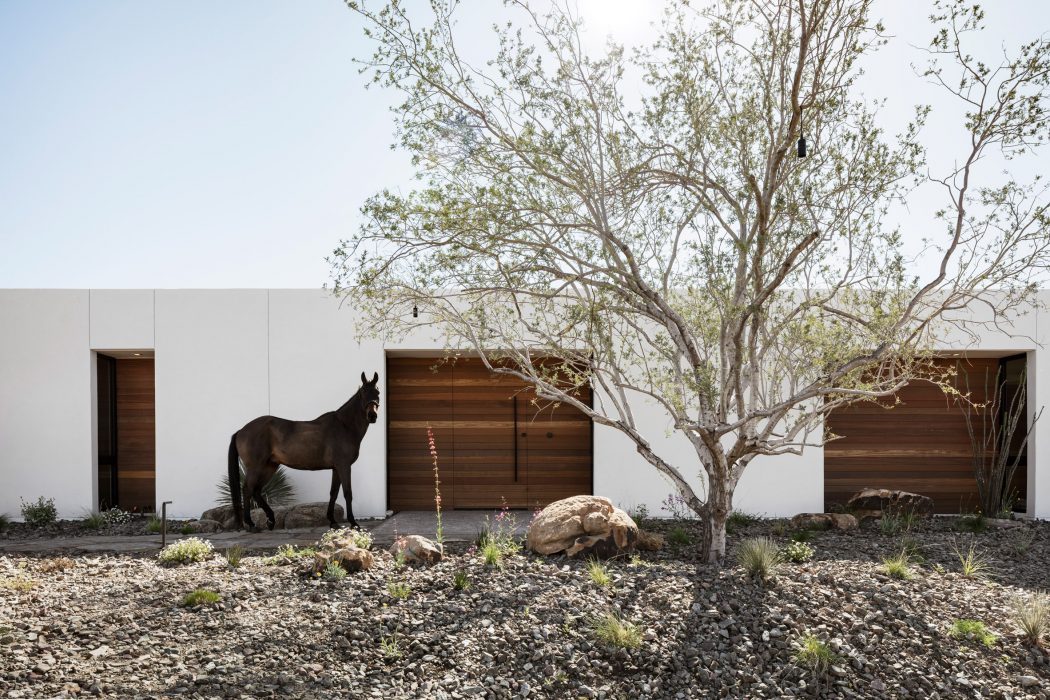Living in a desert might not sound like everyone’s cup of tea but when it’s the Arizona desert and in a property as awesome looking as O-asis House from The Ranch Mine Architects then sign us up. O-asis House is a courtyard property which was made for a musician in Arizona with white stucco walls and solar panels combined with a Tesla home battery for when there are power outages – an ever present risk in the desert.
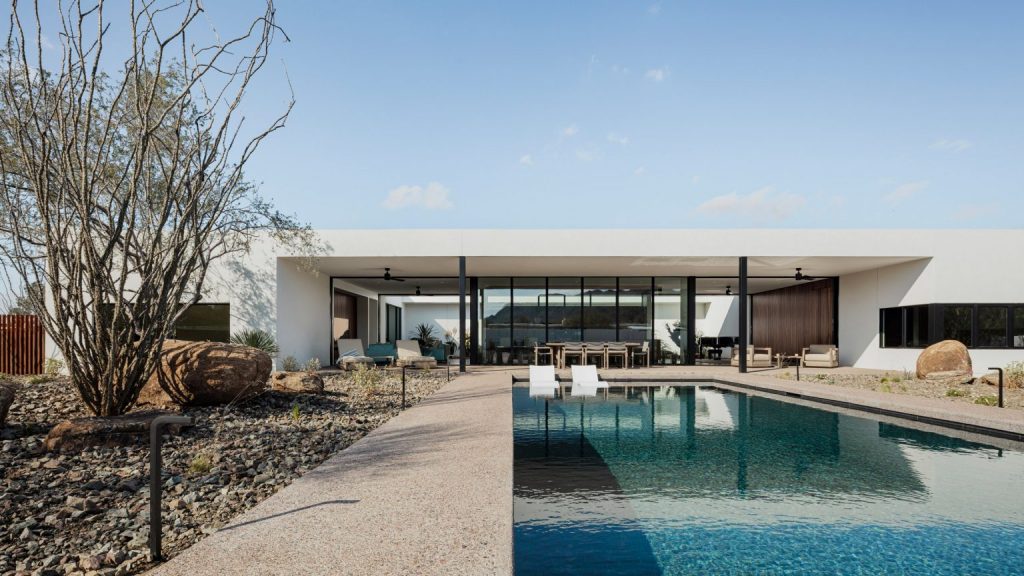
This impressive design project from The Ranch Mine Architects is a first rate example of contemporary architecture and it is chock full of innovative design features that set it apart from the crowd. O-asis House was built on an under-utilised, 1.6-acre plot of land along a Phoenix mountain preserve and it has been carefully designed to give the owner a relaxing retreat which capitalises on its arid location.
Majestic Modern Architecture
Designed for a pianist by Arizona based firm, The Ranch Mine, the breathtaking property is designed to act as a respite from the stresses and strains of modern city life. It is O-shaped in plan, the 4,090-square-foot (380-square-metre) residence is organised around a central courtyard and boasts an abundance of slick aesthetic flourishes that we’re loving here at Coolector HQ.
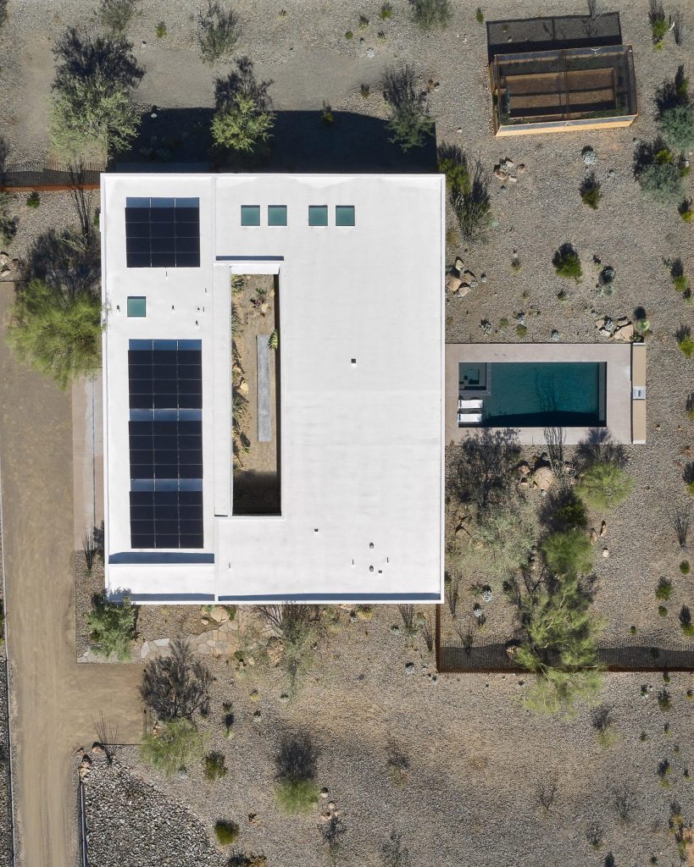

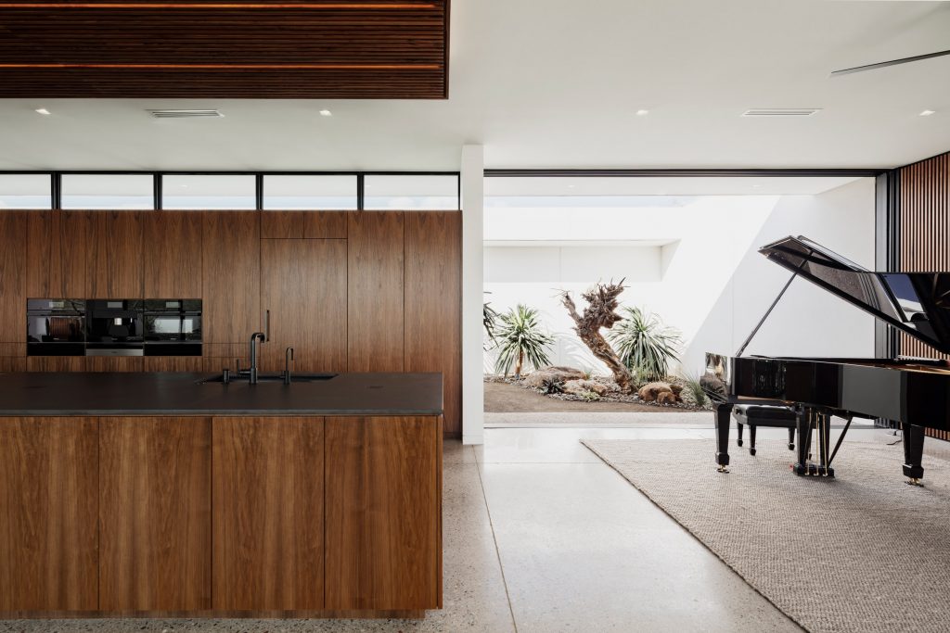
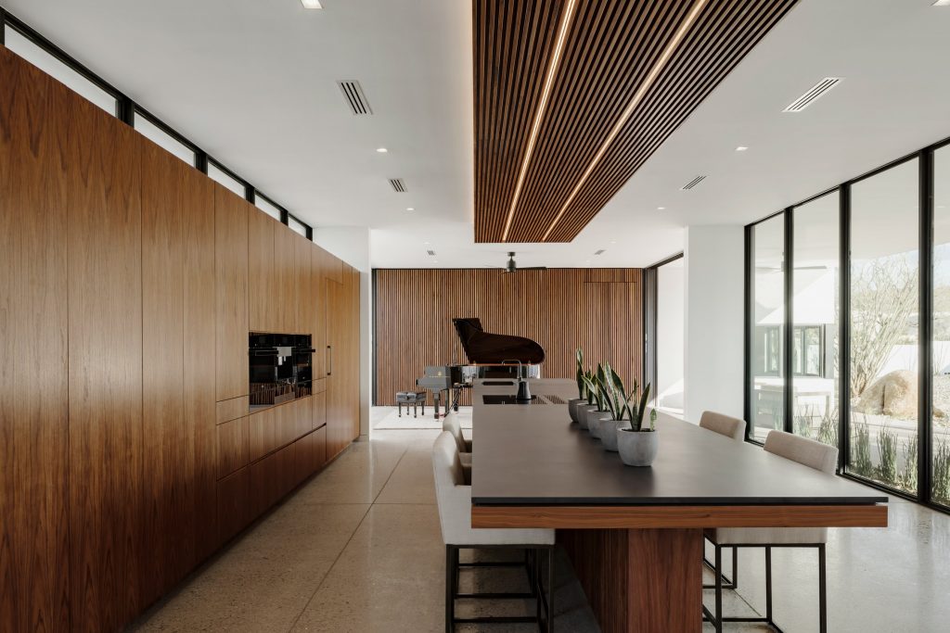
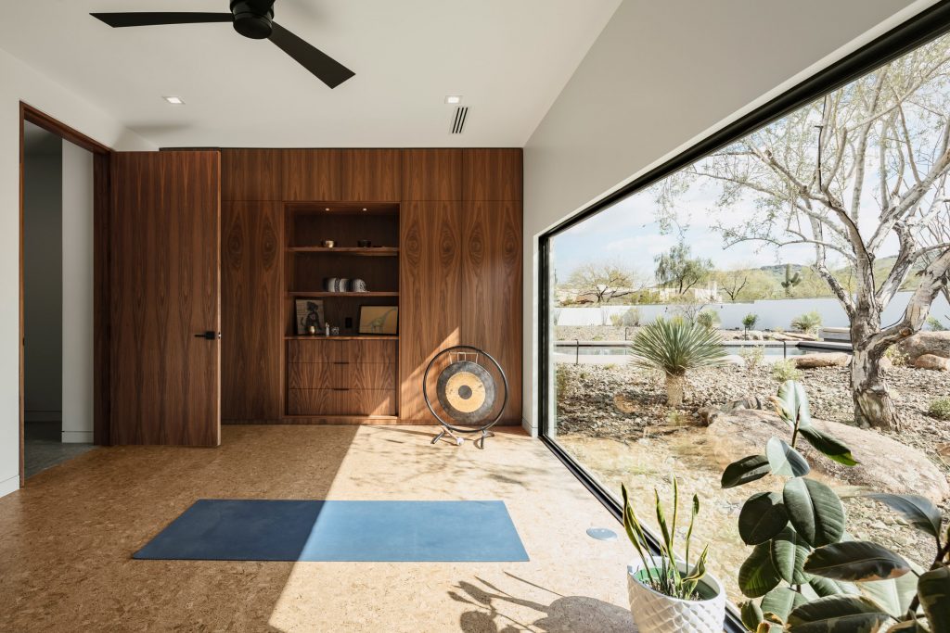
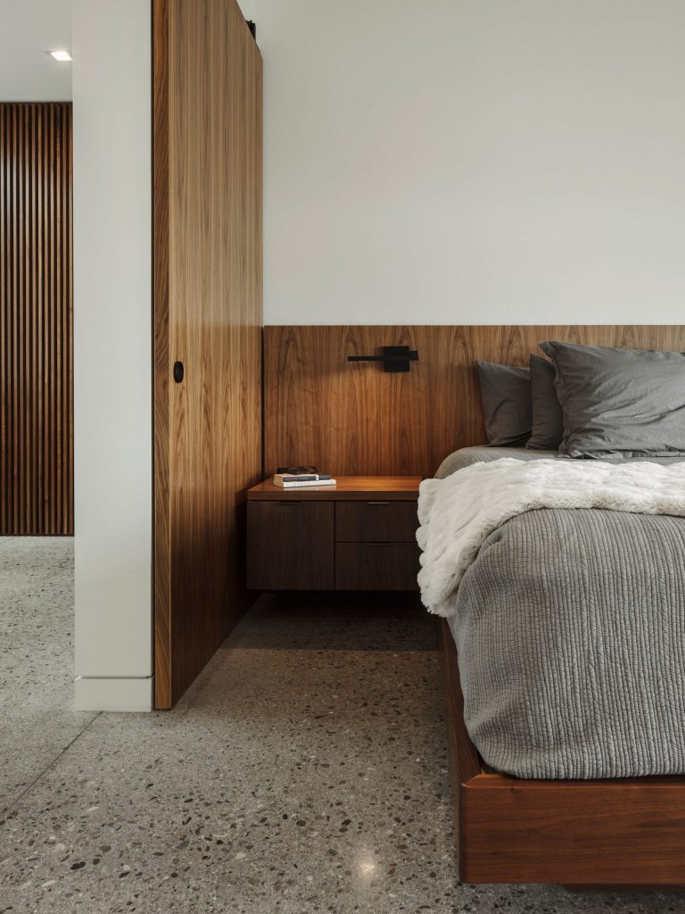
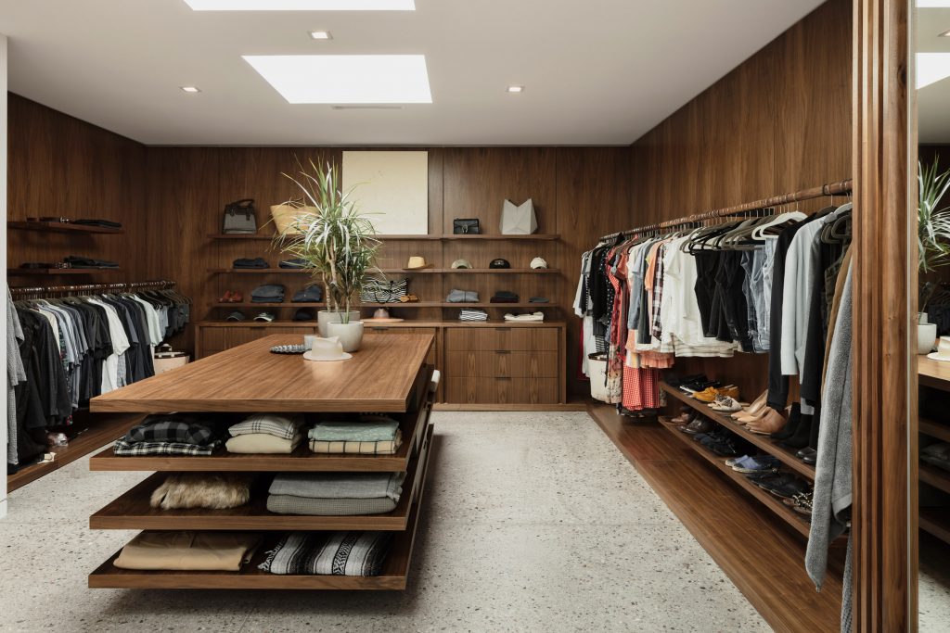
The beauty of O-asis House from The Ranch Mine lies in its excellent use of space and choice of materials throughout the home. Heavily insulated walls have been wrapped in white stucco, while recessed niches are clad in ipe – which is an exotic hardwood that is best known for the robust performance that it delivers. Part of the property is surrounded by a rattlesnake fence which is for keeping out snakes and this is made from weathering steel. The house lies low to the ground, rising only 12.5 feet (3.8 metres) so keeping snakes at a distance makes sense.
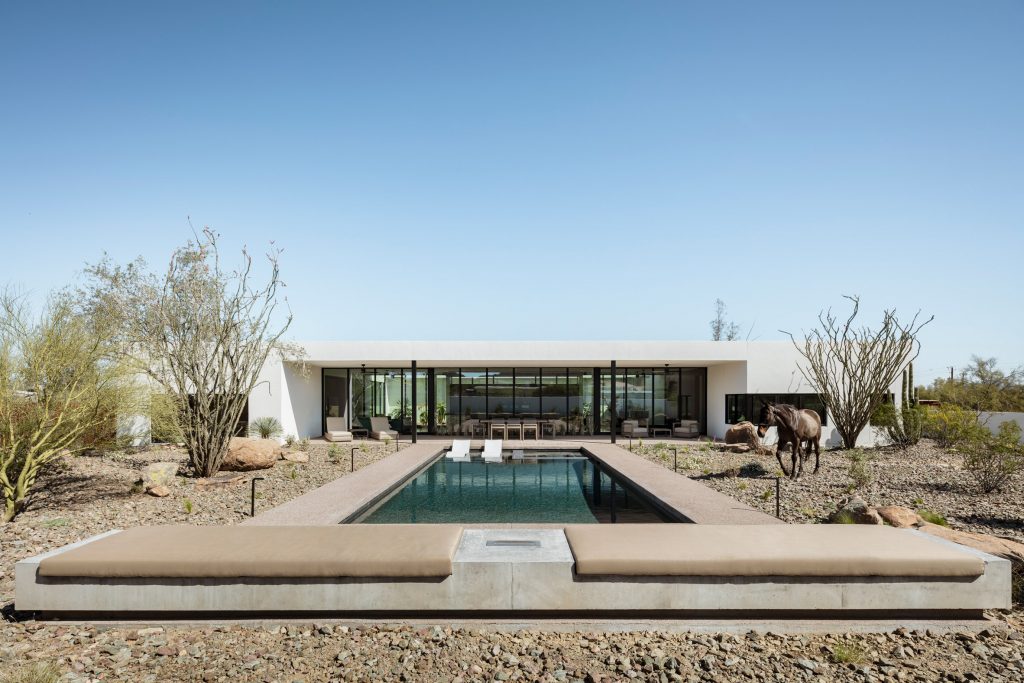
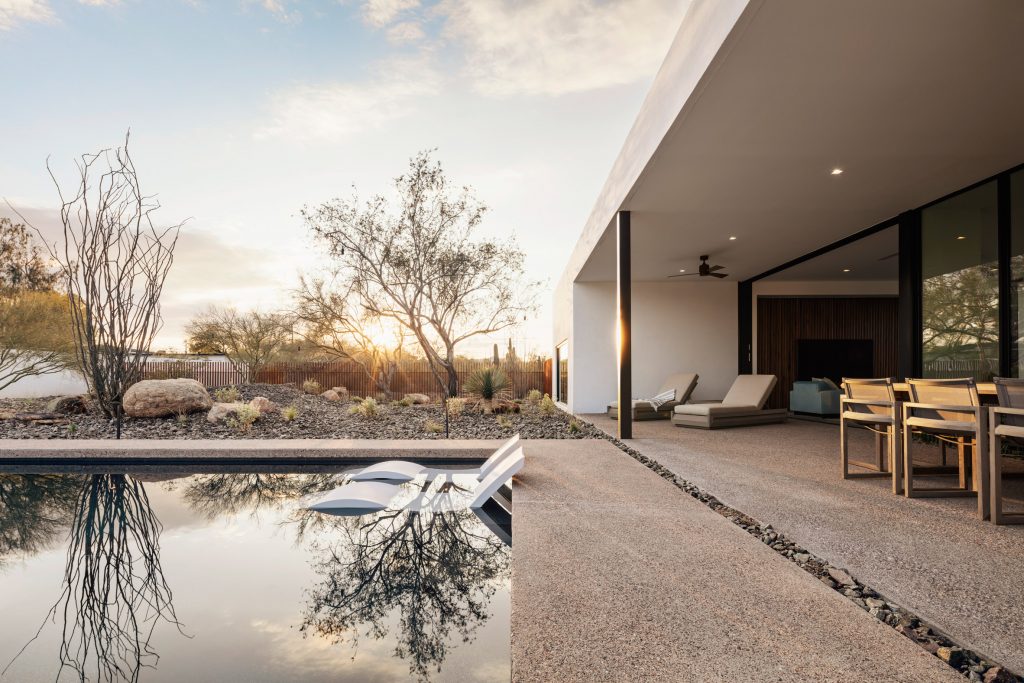
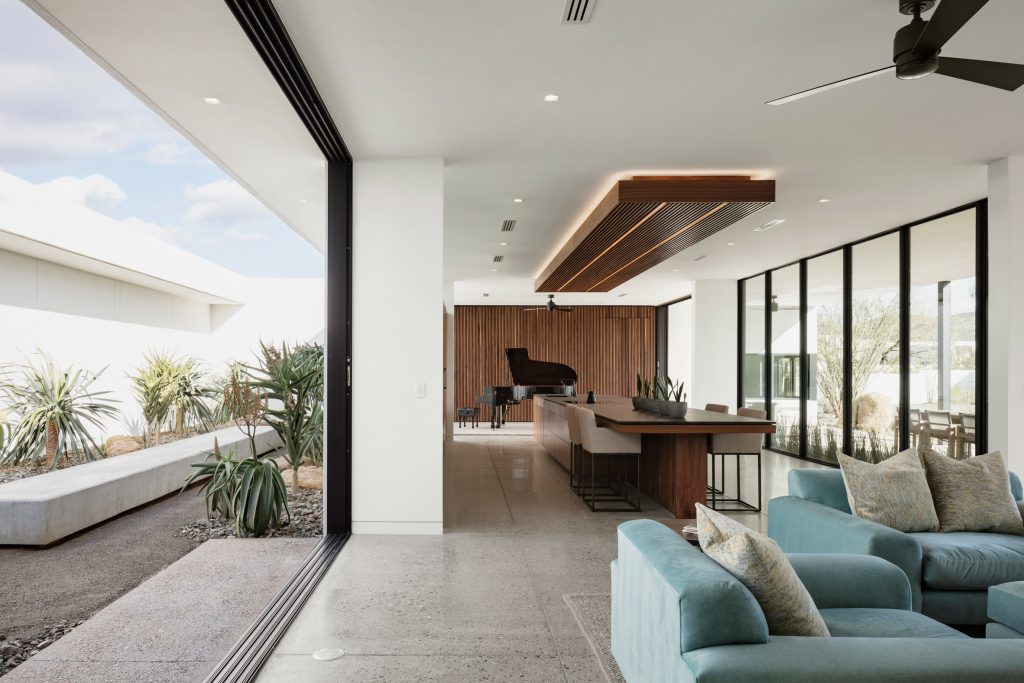
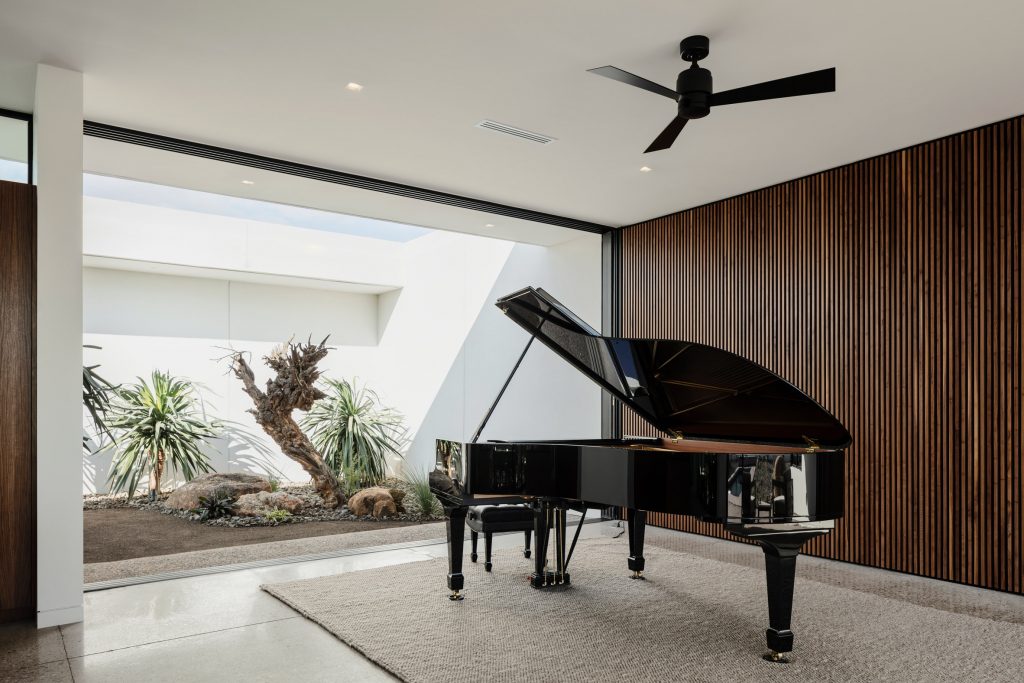
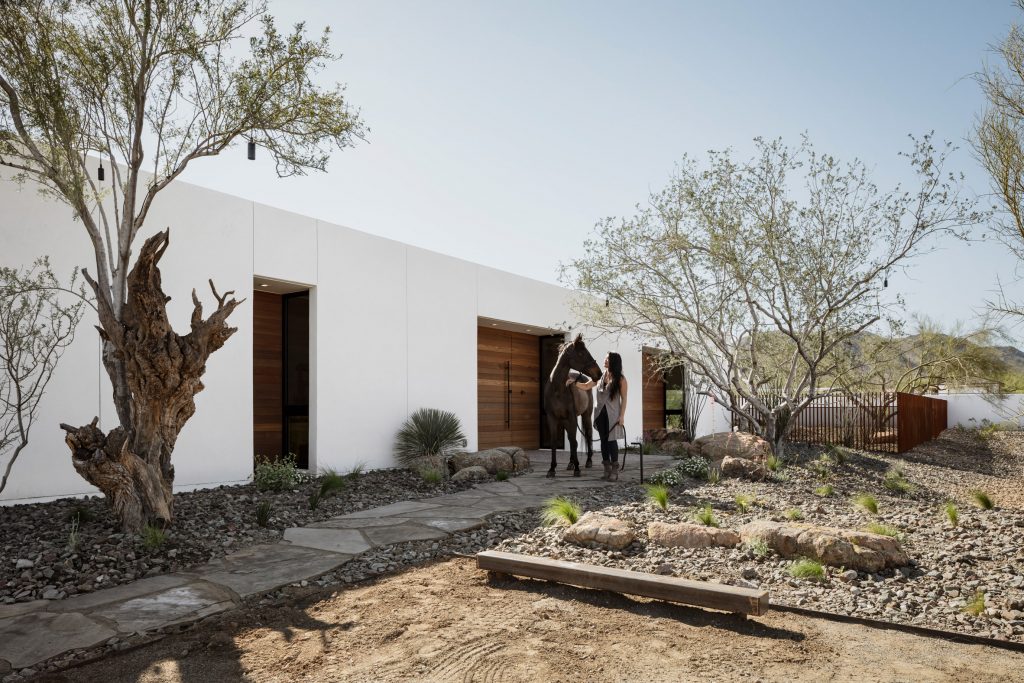
Pretty much every design element in O-asis House can be controlled wirelessly, and this includes the lights, speakers, blinds and locks – which makes it one of the coolest, tech friendly homes we’ve seen in a while here at Coolector HQ. The Ranch Mine installed a rooftop solar array and Tesla Powerwall batteries, which have been incorporated as a backup energy source during any power outages that occur.
Glorious Interiors
Upon stepping foot in O-asis House, you’ll be treated to an austere foyer. Just beyond, and visible through a glass wall, is the open-air courtyard, which is decorated with a concrete bench and desert style vegetation. The courtyard brings indirect daylight and fresh air throughout the home, with plants chosen to deliver a different colour palette as the seasons begin to change.
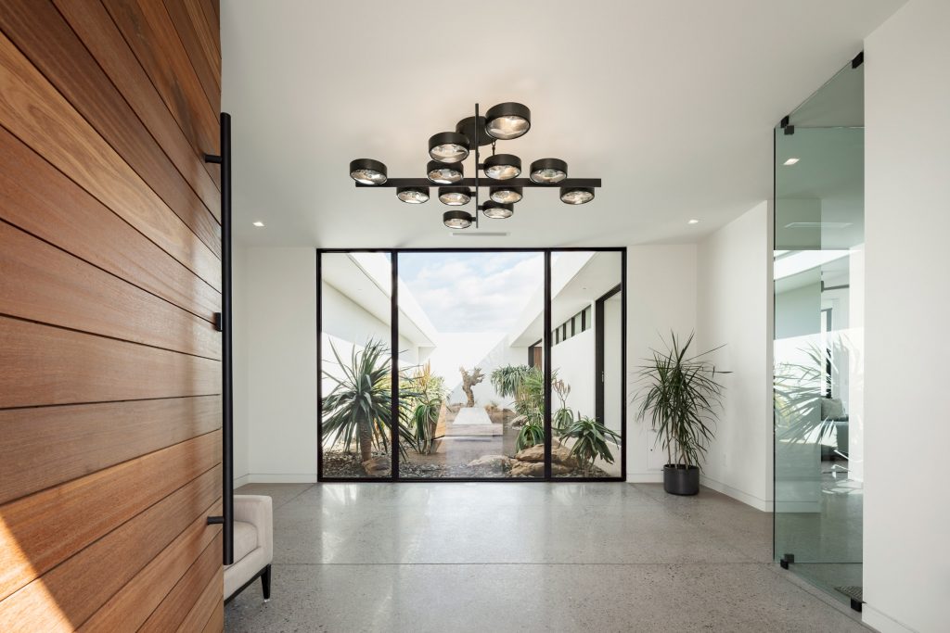
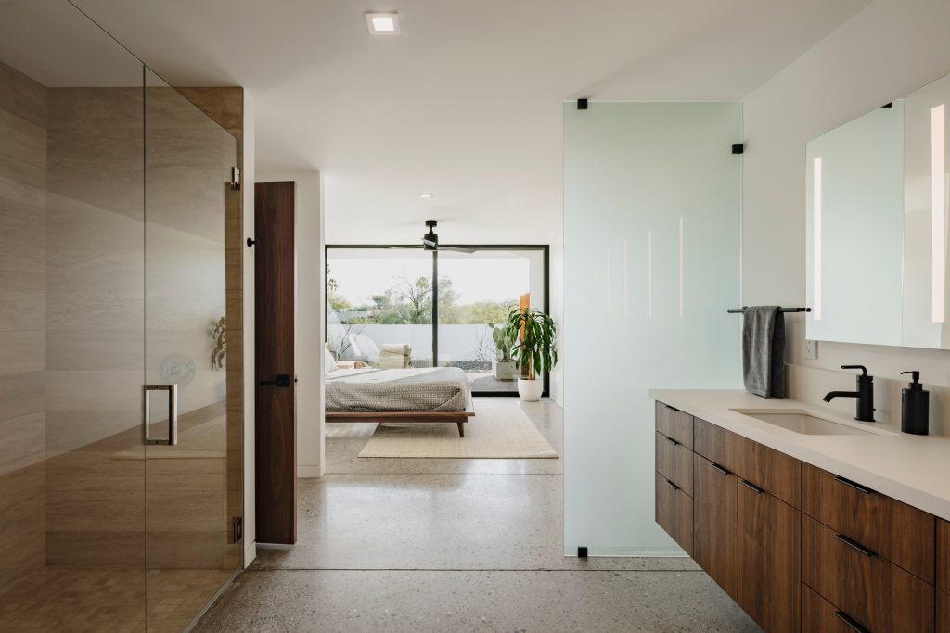
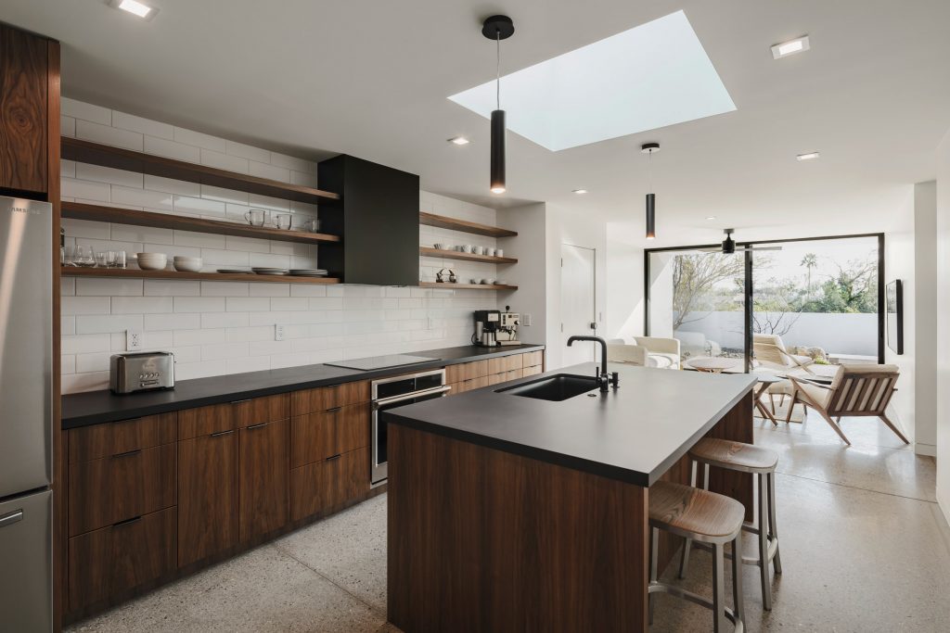
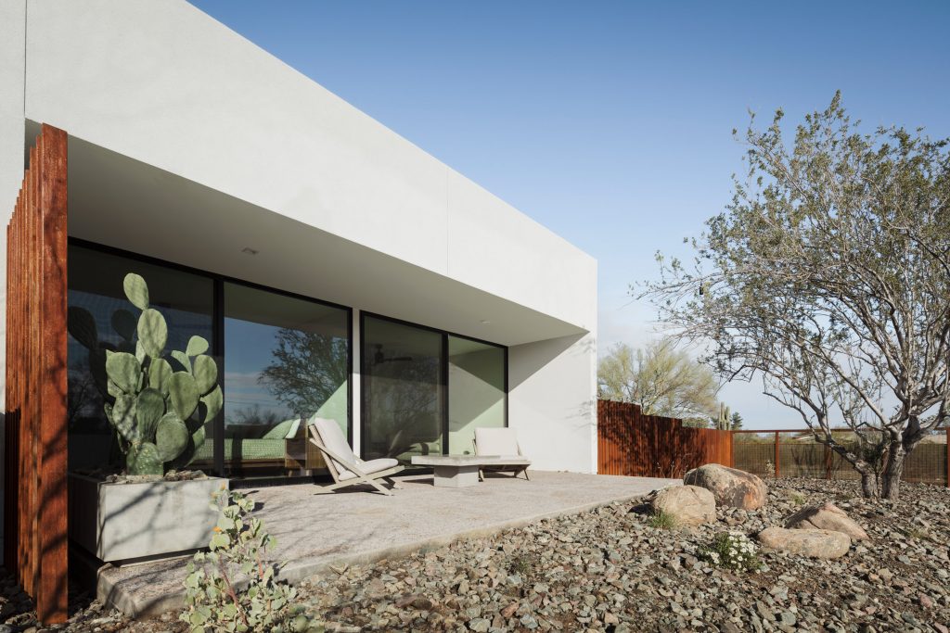
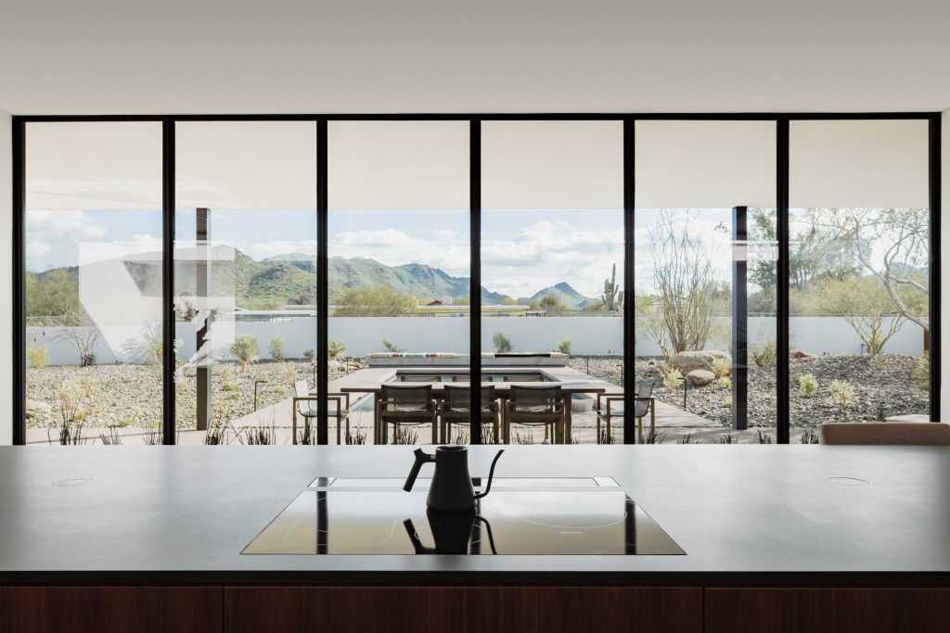
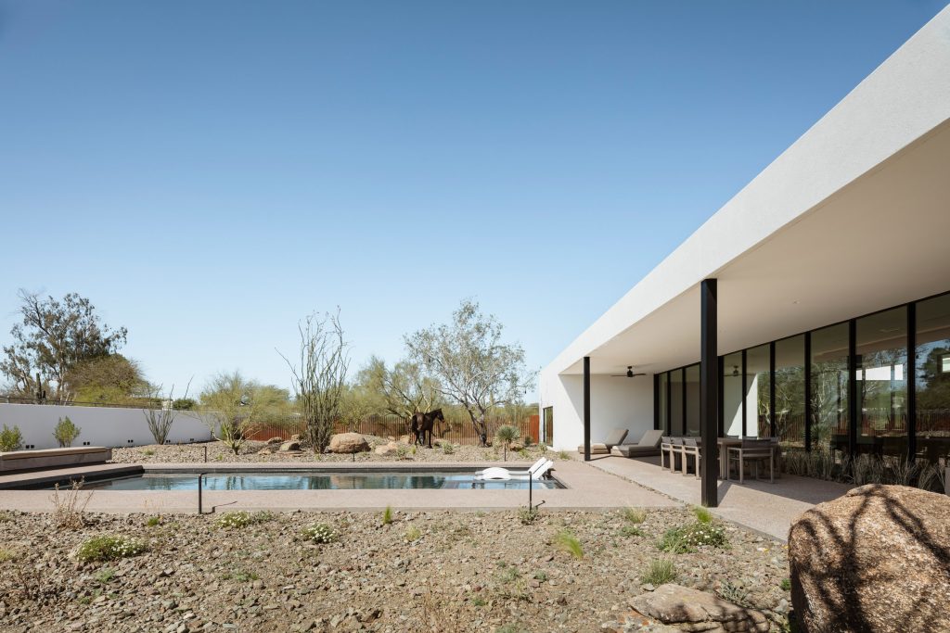
To one side of the courtyard is the primary public area, which is lined with glazed pocket doors that bring in the cool breezes and ensure a smooth transition between inside and outside. The long, slender room encompasses areas for lounging and dining, along with extra space for the owner’s grand piano. Lining one wall are walnut slats which have been lined with acoustic felt to enhance the sound quality for its musical occupant.

- Rustic Canyon Residence: A Modern Treehouse Rooted in Neutra’s Legacy - March 27, 2025
- 8 of the Best Horror Books for your Reading List in 2025 - March 27, 2025
- All the best bits from the new Howler Brothers JT Van Zandt Collection - March 27, 2025

