Living in and around woodland is something that holds great appeal to us here at Coolector HQ and it doesn’t come much closer than with Paraná House in Brazil. Designed by talented architect, Luciano Basso, this concrete property located in the southern forests of Brazil is positioned around a Paraná pine tree – hence the name. The project was commissioned by a young couple, who wanted a home that would integrate harmoniously with the area’s surrounding vegetation and Basso has achieved this objective with aplomb.
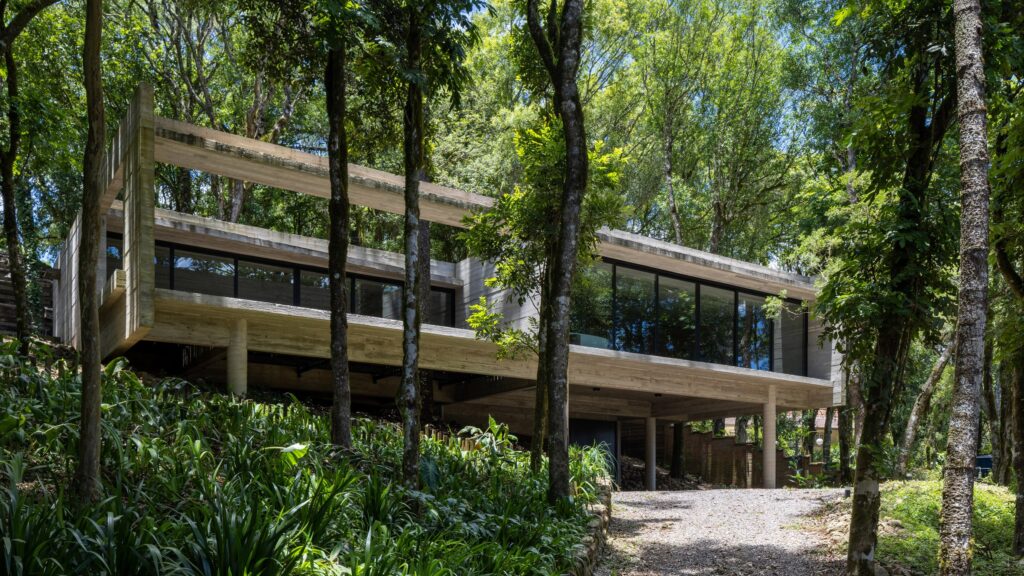
Offering some 240 square-metre of living space, Paraná House is located in Caxias do Sul, in the Brazilian state of Rio Grande do Sul. It is neatly perched on a steep site, which led to the local architect, Luciano Basso, to raise the project on pilotis in order to avoid disturbing the landscape and vegetation that surrounds the build. The tree after which the project is named appears to grow through the wooden slats of the terrace and it can be viewed from the main living and dining spaces of the home.
BEAUTIFUL, BRAZILIAN DESIGN
The overriding objective of this build was a minimum intervention in the topography of the plot and this has been achieved by creating a main main volume that is supported by a pilotis that gently touches the ground and adapts to the natural conformation of the terrain that surrounds it. So innovative is the design that if it were possible for a huge crane to lift the house and land it somewhere else, the original terrain would remain more or less entirely intact, with no traces of the construction having been there at all.
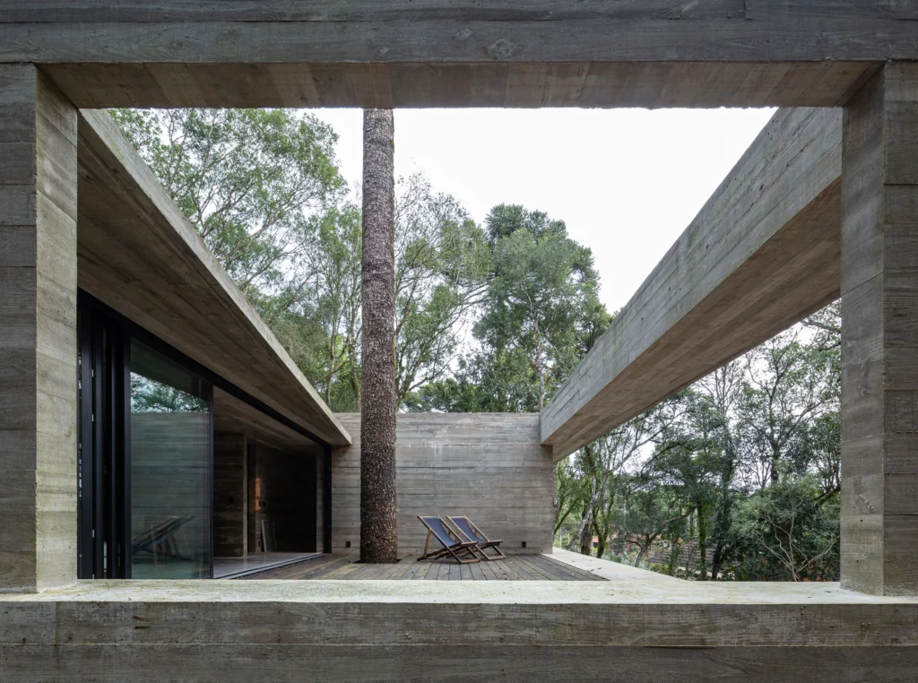
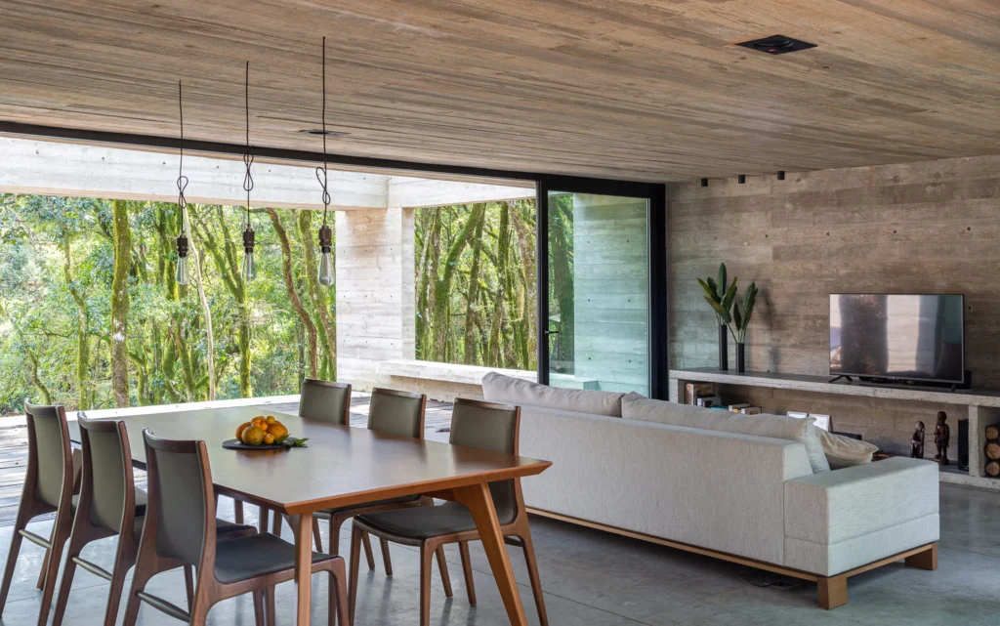
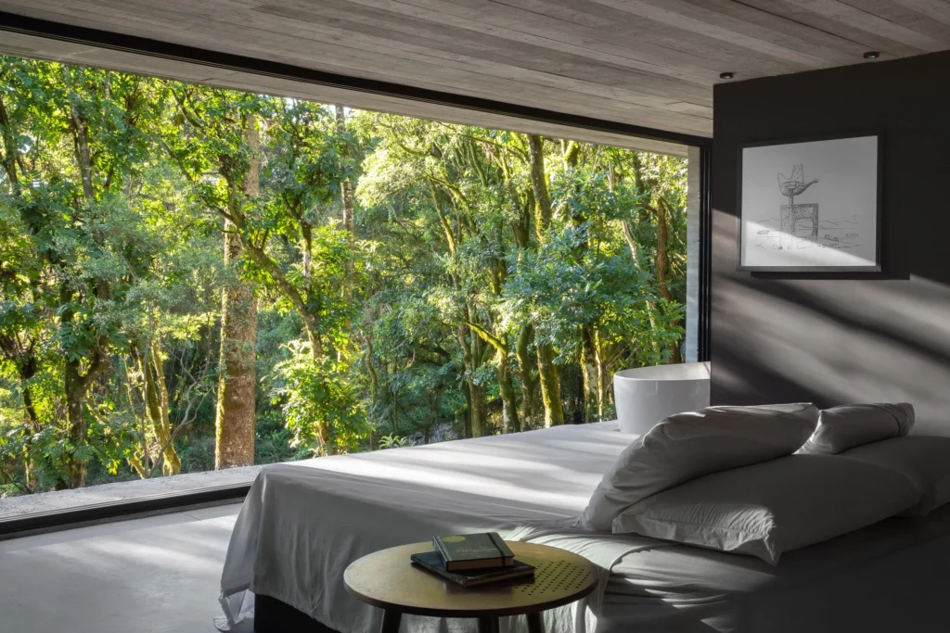
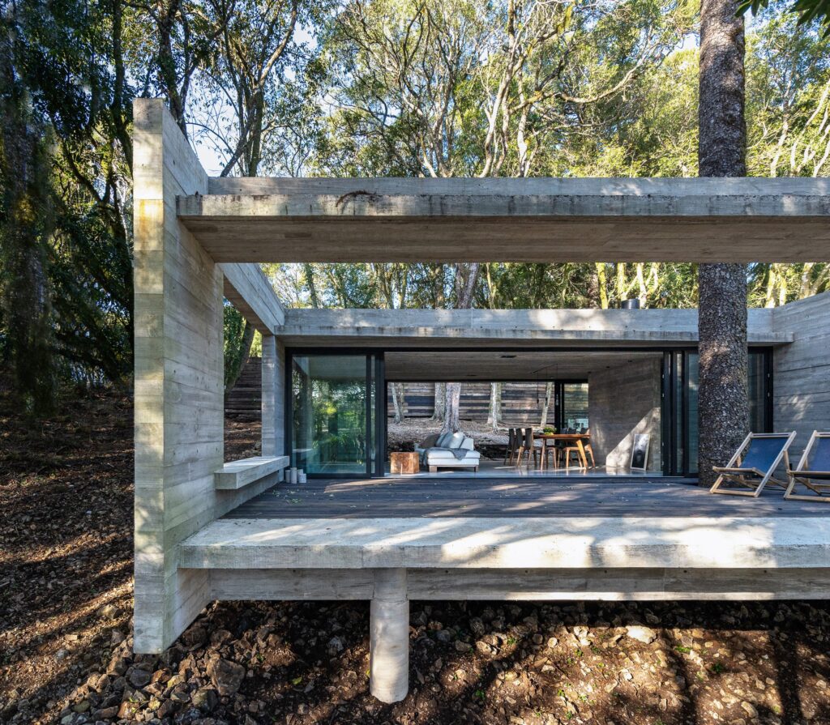
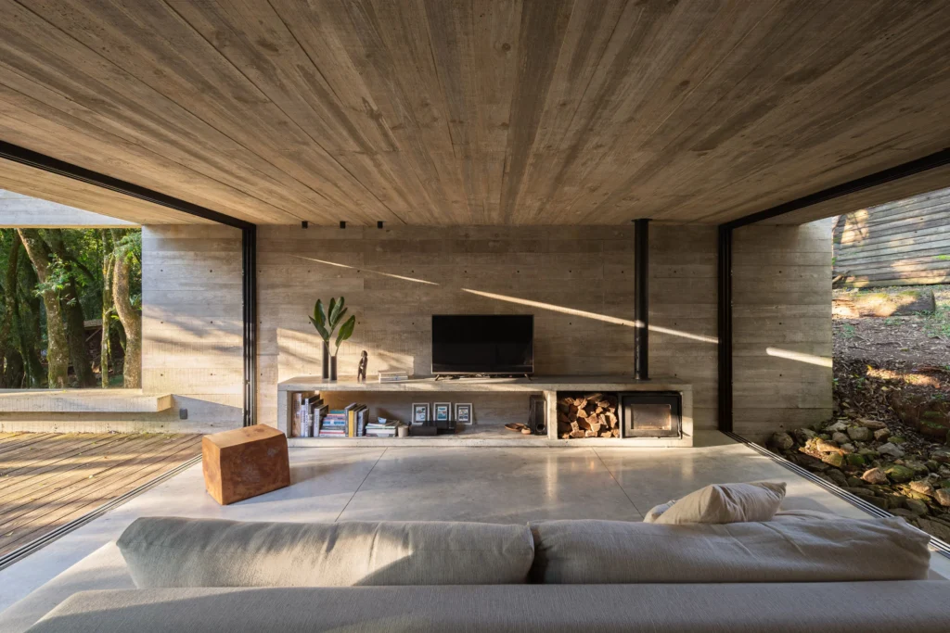
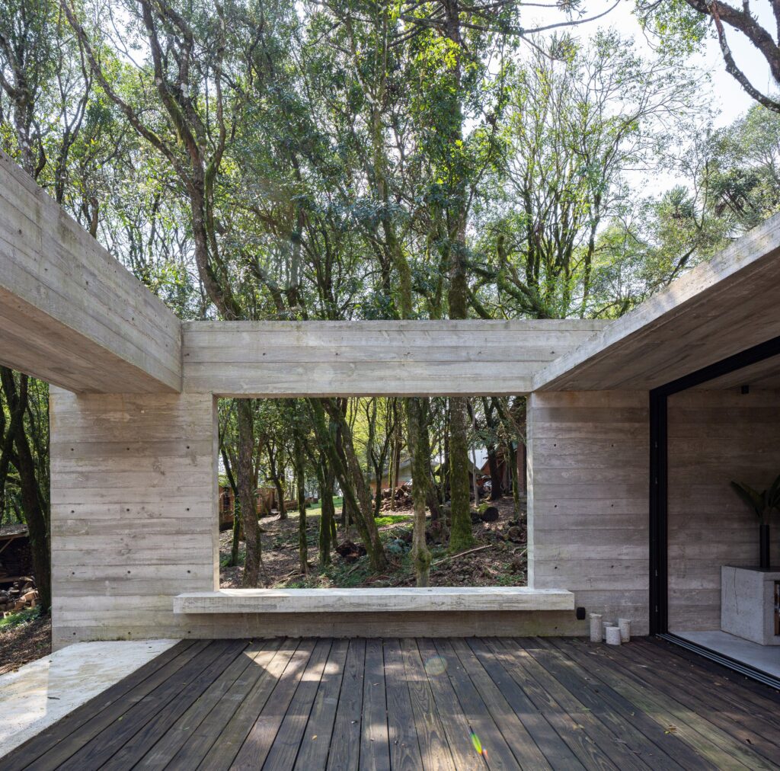
The owners of Paraná House in Brazil park their car beneath the structure and enter the concrete home a lower level, which houses service areas and a concrete staircase with open treads winds its way up and into the open concept kitchen, living and dining areas of this modern, minimalist home. The walls of the staircase extend up to separate areas on the main level, which creates the kitchen and a guest bathroom. The property’s only bedroom is kept separate from the other living areas by a slatted wood wall, which lets some light filter through.
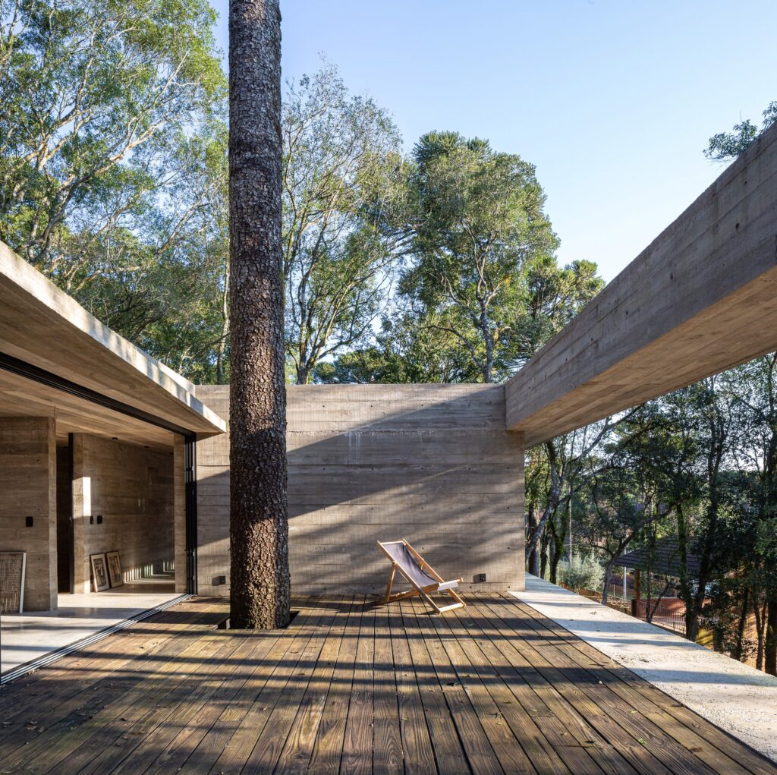
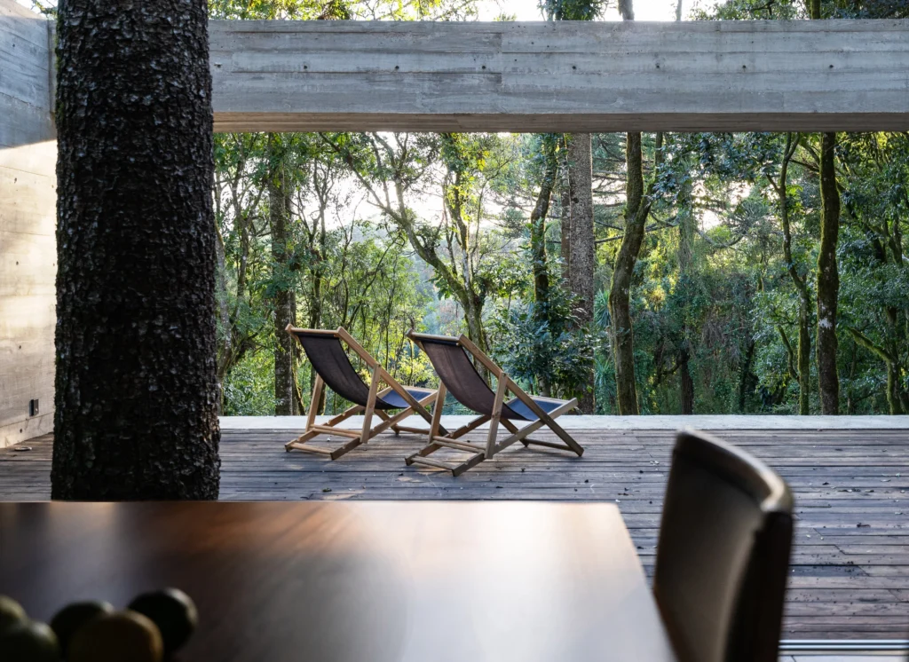
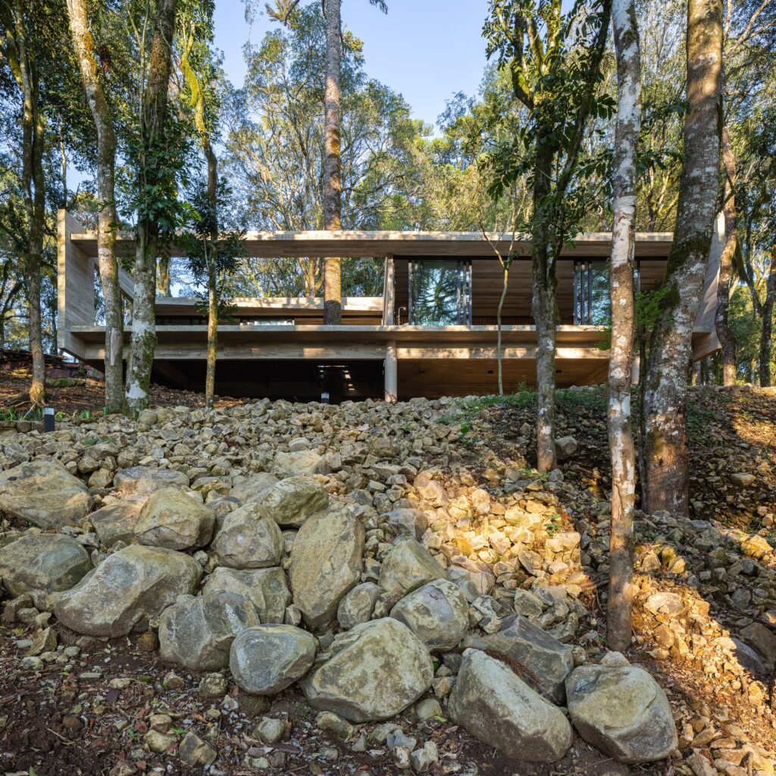
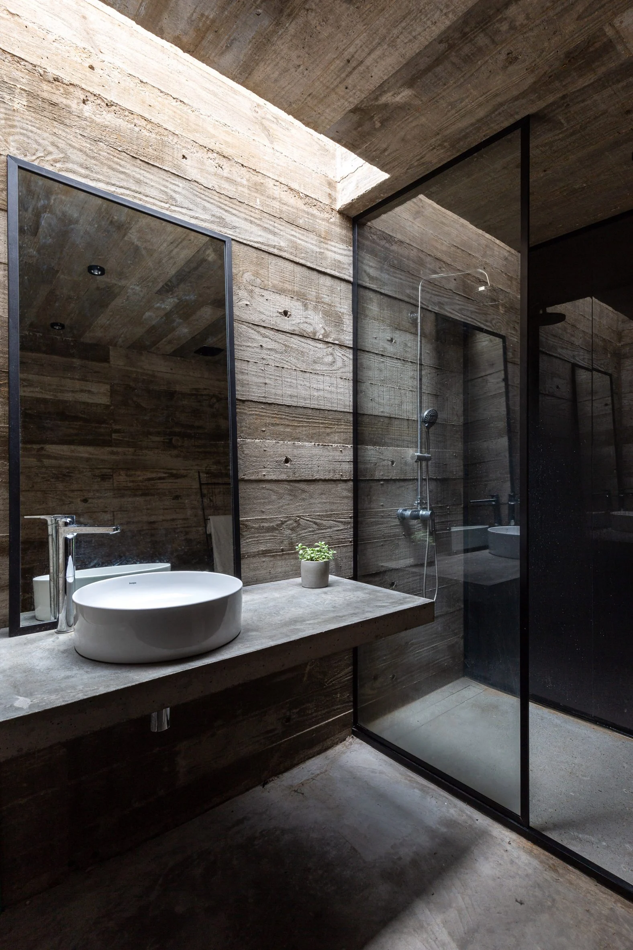
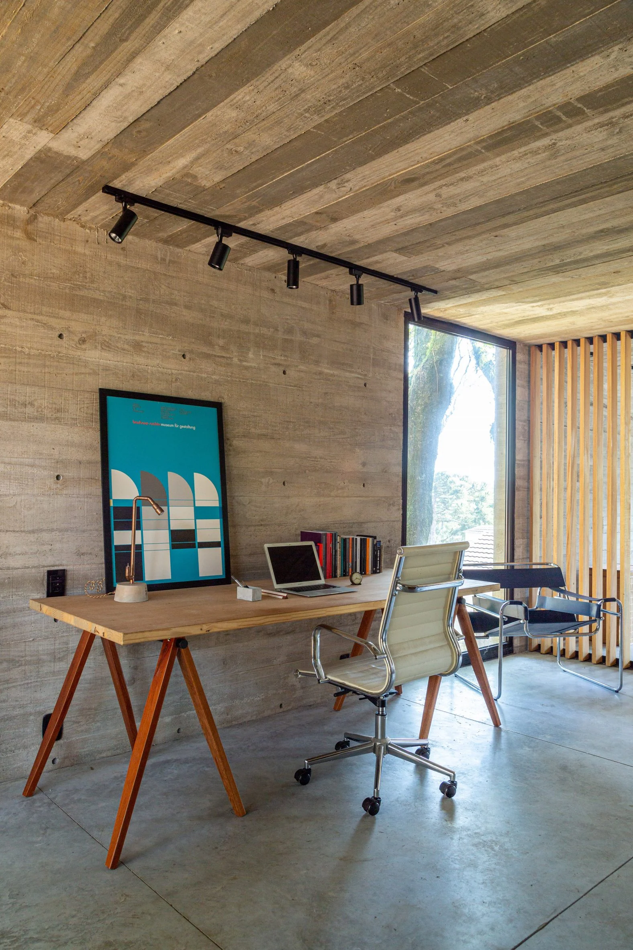
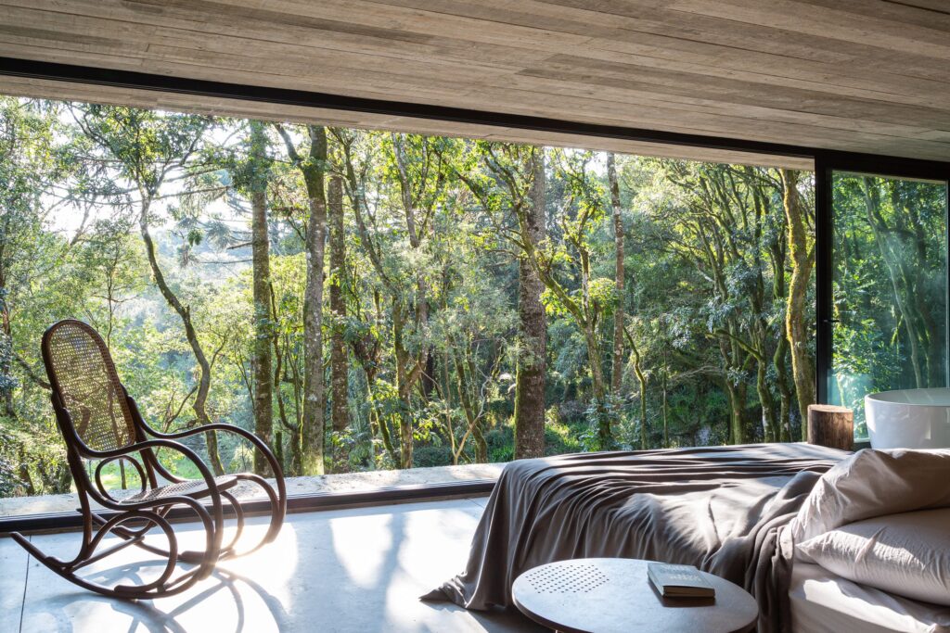
Floor to ceiling sliding glass walls open onto the terrace in the sitting and dining room of Paraná House which bathes the home in natural light throughout the day. The terrace provides a generous living space that gives great views into the surrounding treetops. To allow views from more angles, the architect cut an opening into the side of the terrace as well, which also forms a bench for relaxing and taking in the sights and sounds of this Brazilian forest.
Images: Manuel Sá



