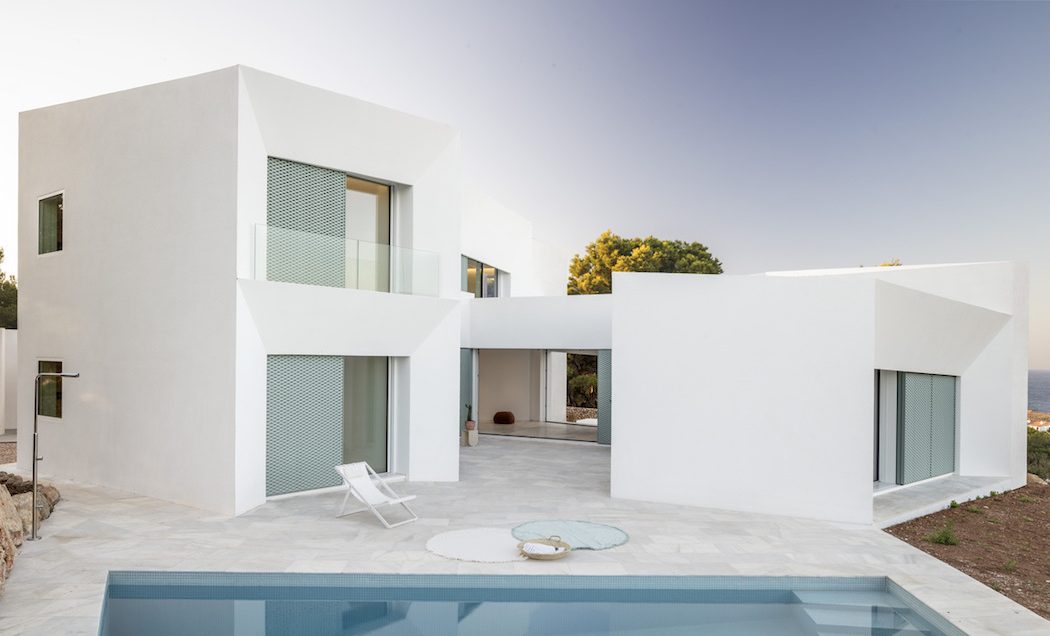Moving to sunnier climes is something that runs through most people’s thoughts on a daily basis and if you’re regularly daydreaming of the sort of property you’d like to retire to, we’re willing to wager that it would look a lot like Patio House from Nomo Studio. This lesson in marvellous minimalism is located in Coves Noves, a small urbanisation on the north-east coast of Minorca’s island in Spain.
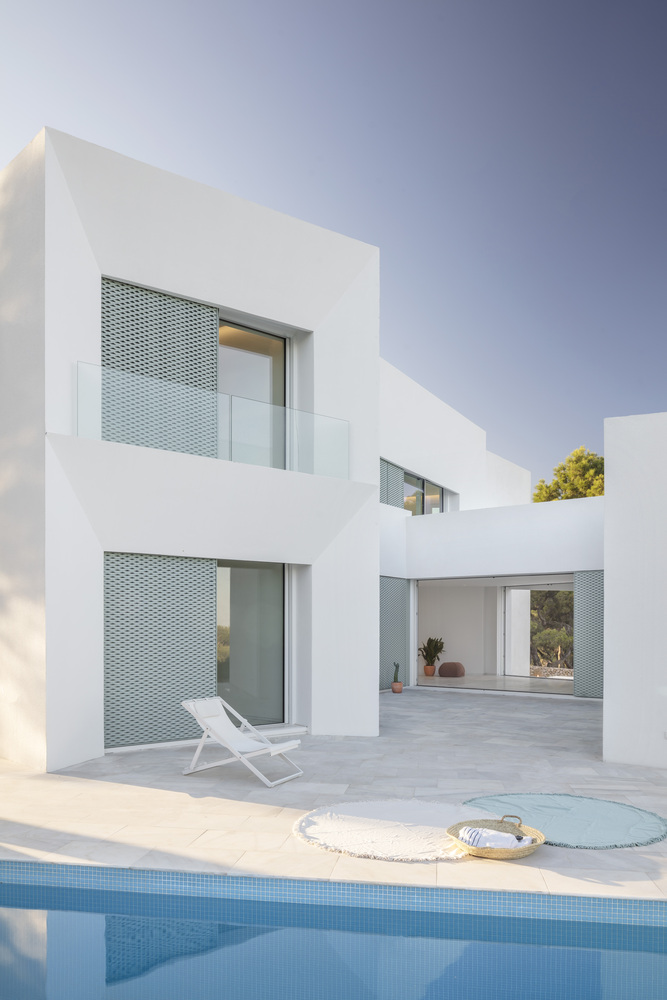
Beautifully understated and boasting sleek, elegant lines throughout, Patio House from Nomo Studio has mesmeric views out over the Mediterranean Sea, but, alas, also a 10-storey hotel shooting up in the horizon; an old relic from times when landscape integration meant less. As a result of this visual hurdle and because the neighbour’s house is only a few meters away from the plot, the architects made the decision to intentionally direct the views in specific directions.
SIESTAS IN THE SUN
Relaxation and rejuvenation are the order of the day at Patio House in Spain. The property plays with solid and glazed walls that frame uninterrupted views out towards the sea, forest and garden while hiding the vast hotel construction and separating itself from the neighbours. The residential home’s position on a hilltop gives it spectacular views, however it also exposes it to the strong wind from the north.
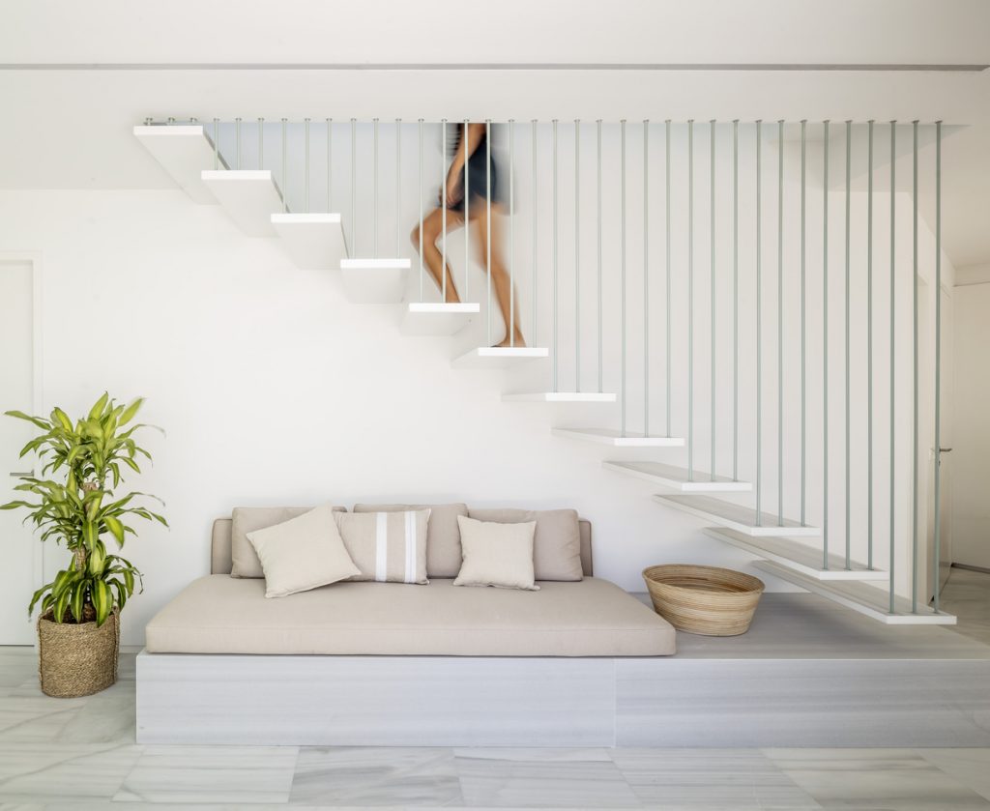
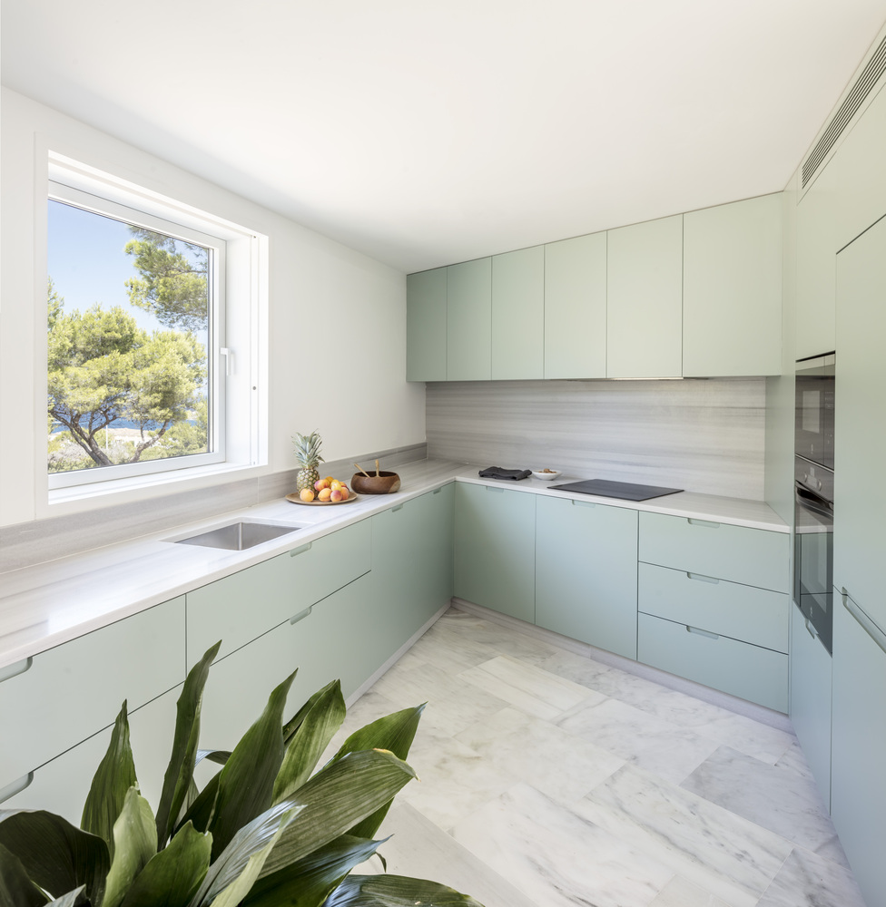
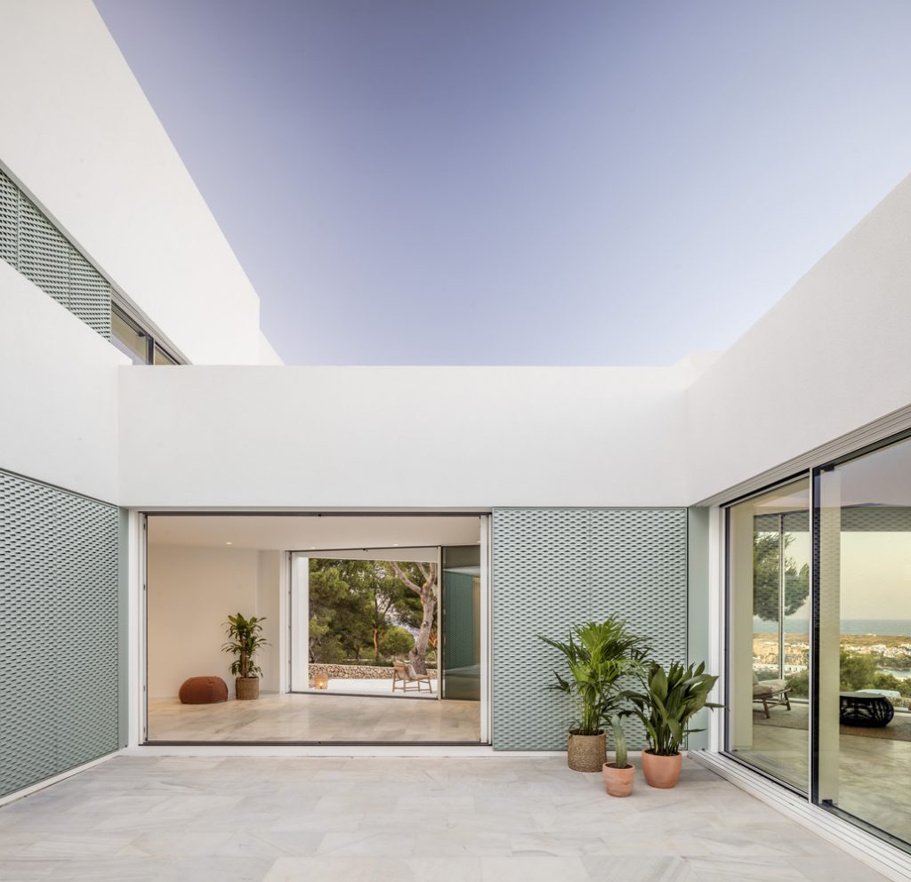
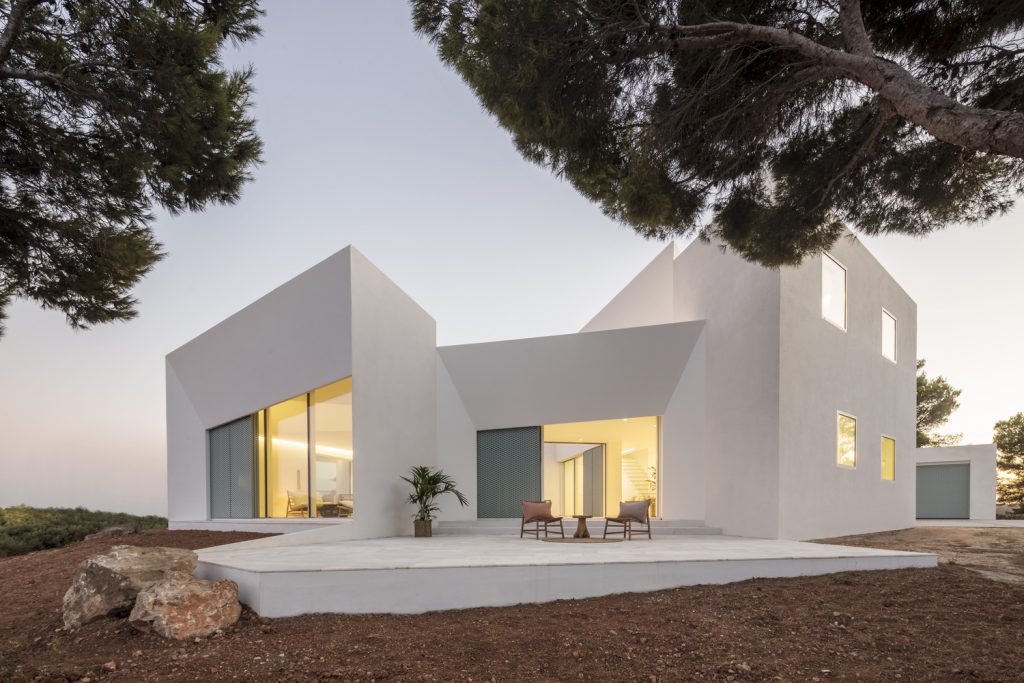
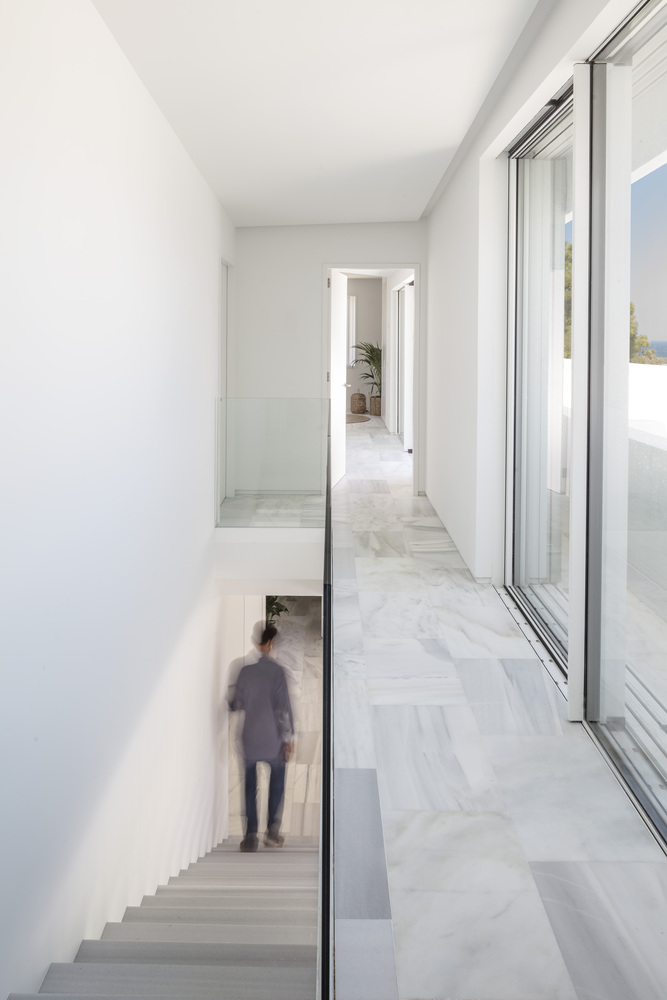
Sun orientation, conflicting views and wind protection were all problems that were overcome at Patio House through the introduction of an isotropic geometry – namely, a pentagon. The house was rotated aroun so all rooms could enjoy clear sea outlooks avoiding the hotel. A square was removed from the core of the pentagon to let more daylight flow into the house and create interesting visual connections.
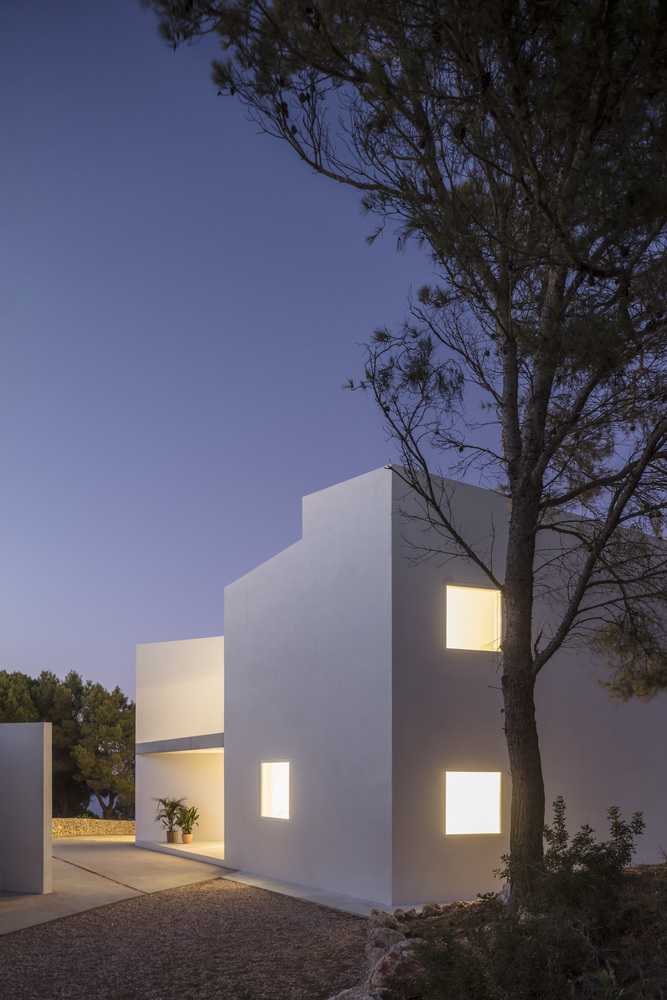
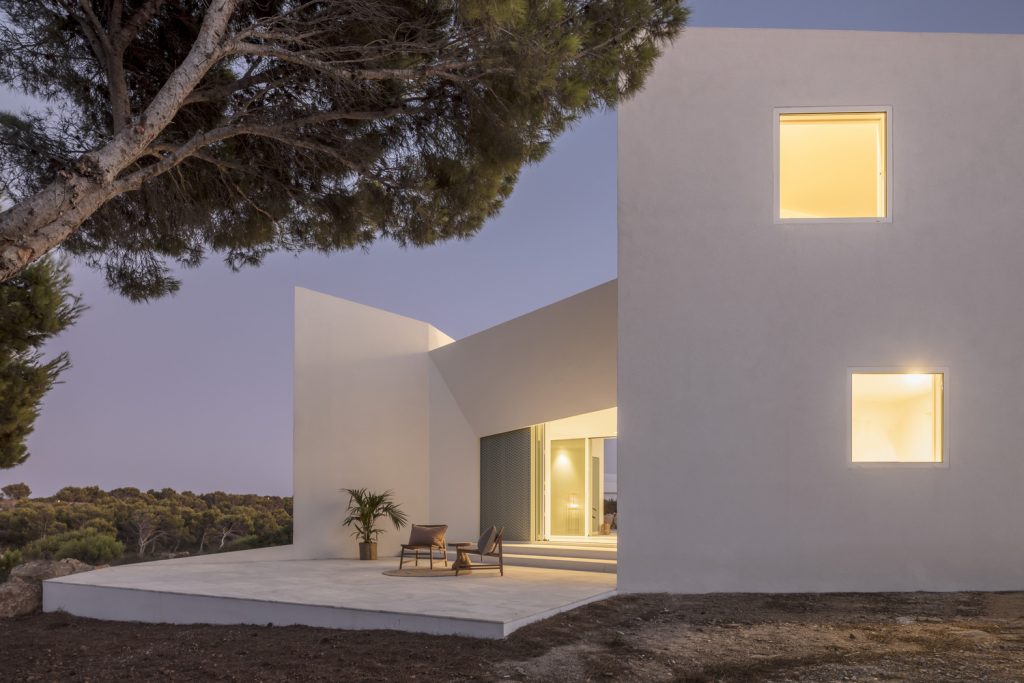
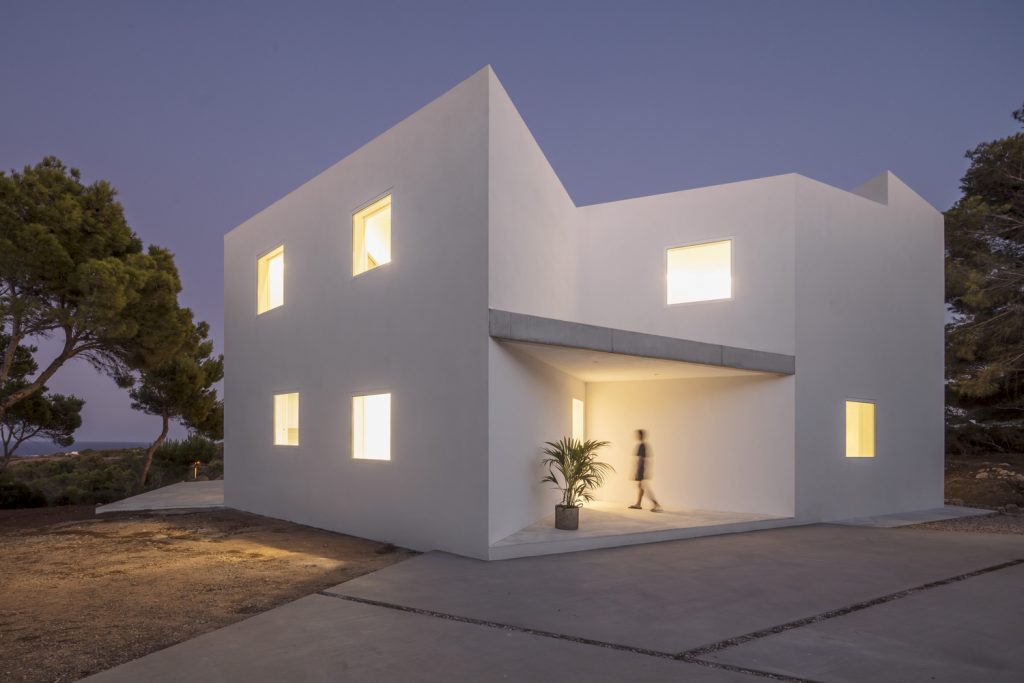
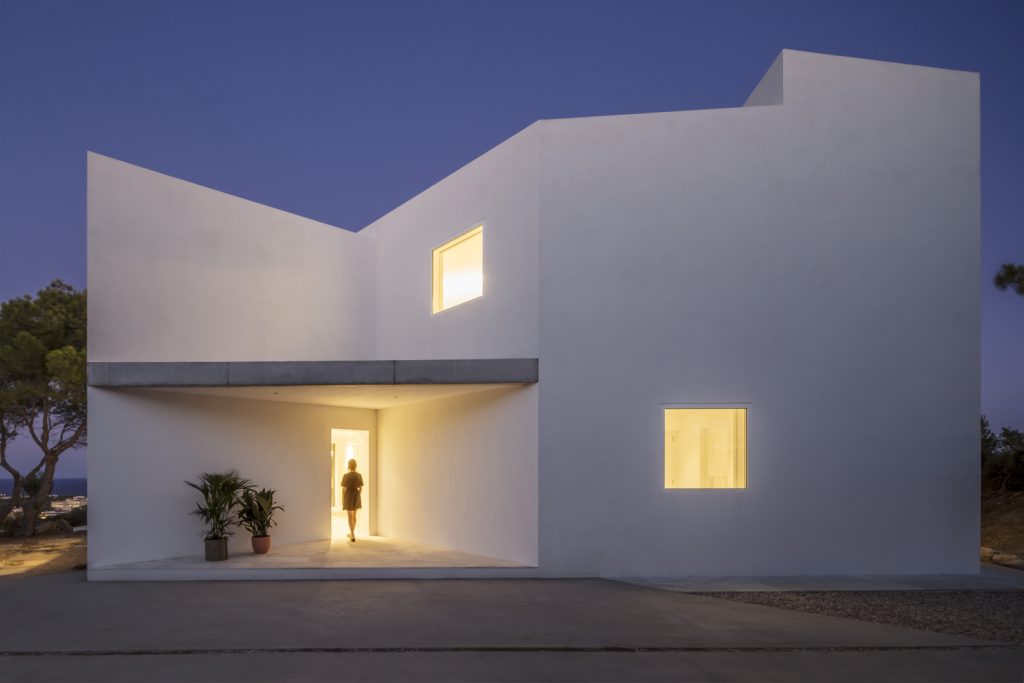
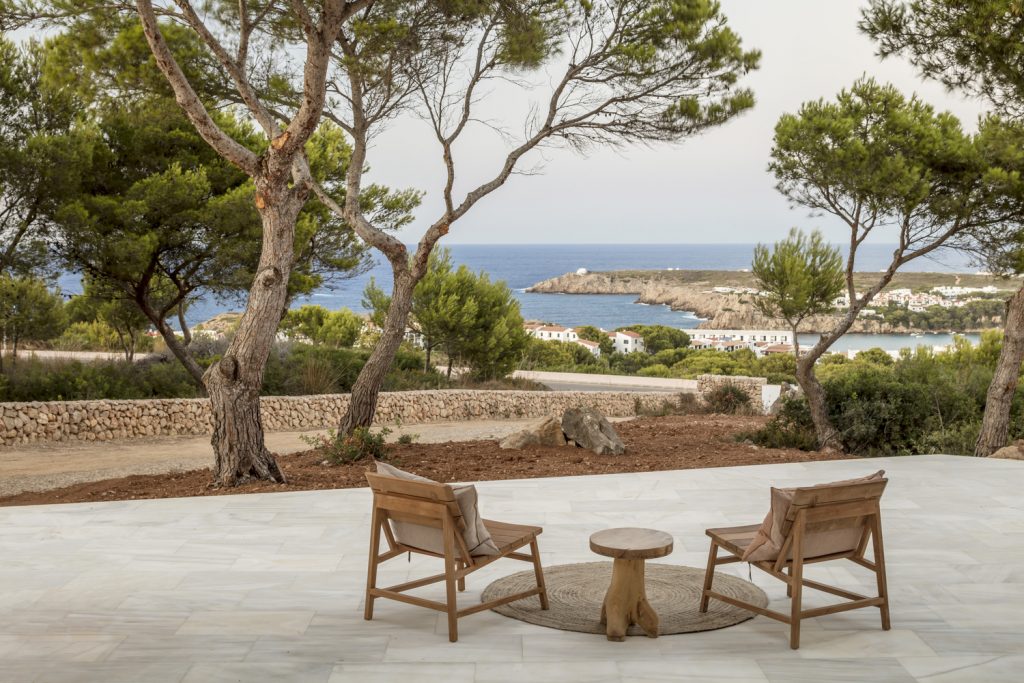
Three of the sides of Patio House are built up by large sliding glass doors that connect both visually and physically the opposite areas of the garden which makes it possible to achieve great views of the sea through the ground floor. The fourth wall of the patio is removed and provides a north-south axis of outdoor interconnected spaces: terrace – dining – patio – swimming-pool area. Two sliding windows are used to enclose the indoor/outdoor dining space allow a flexible control of natural ventilation and wind protection.
INSPIRED BY THE COMMUNITY
The exterior of Patio House take strong design inspiration from local fisherman’s architecture with whitewashed walls and navy blue or deep green shutters. The large scale of the aluminium sliders in pastel turquoise colour give the composition a clear modern aesthetic character.
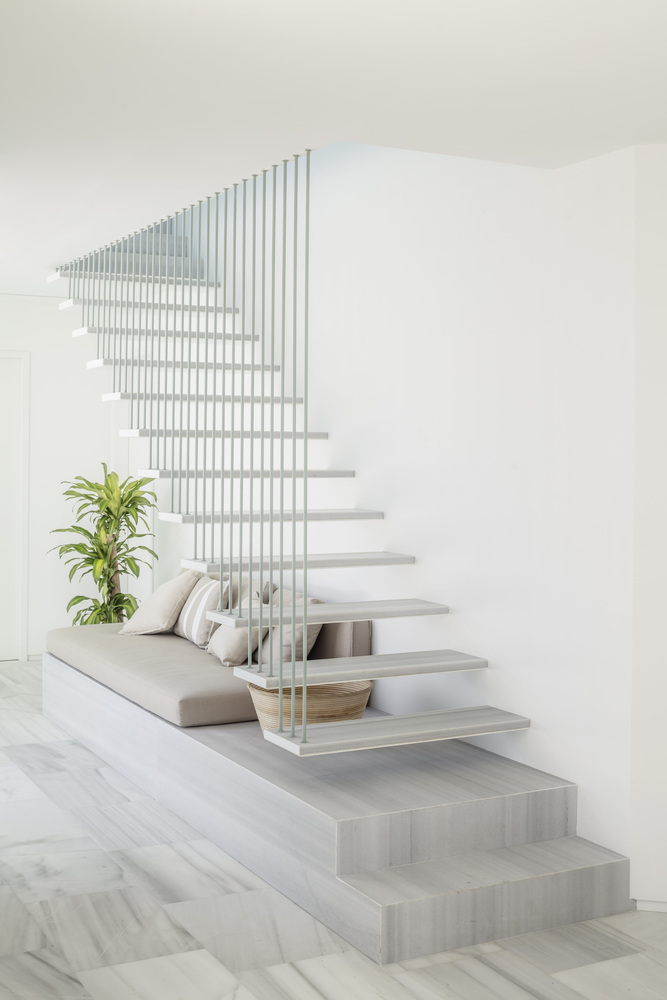
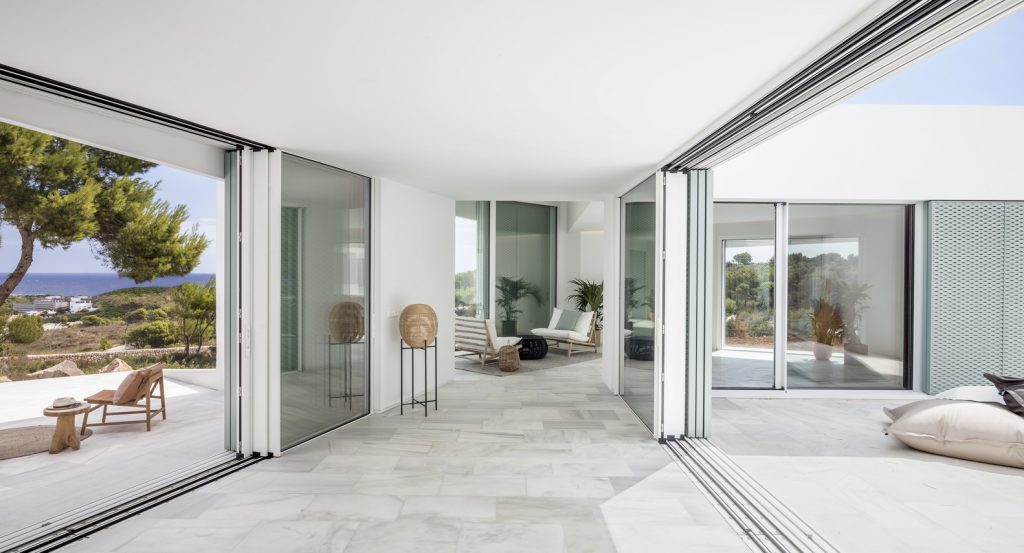
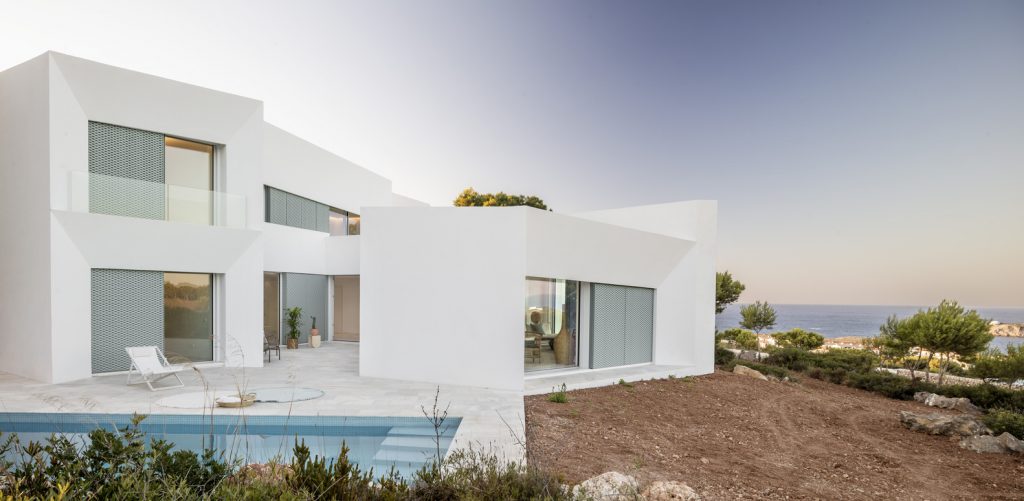
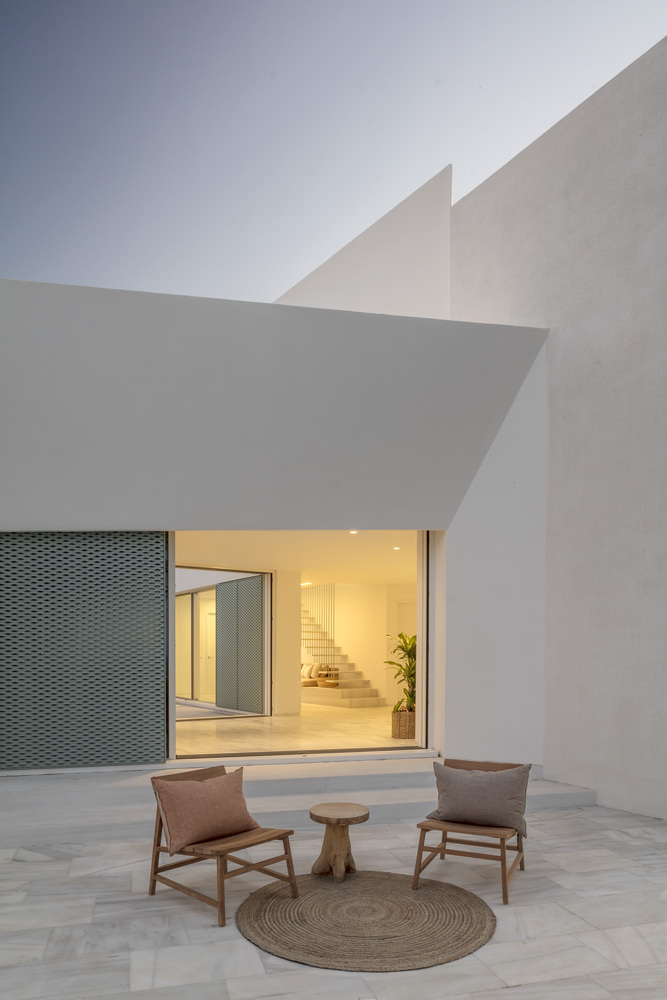
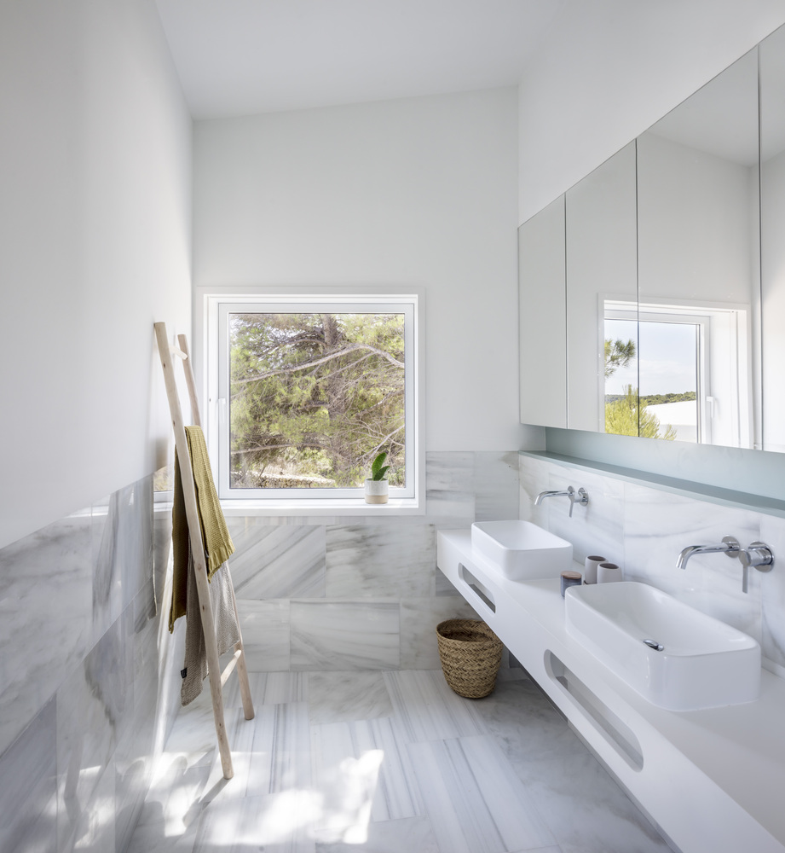
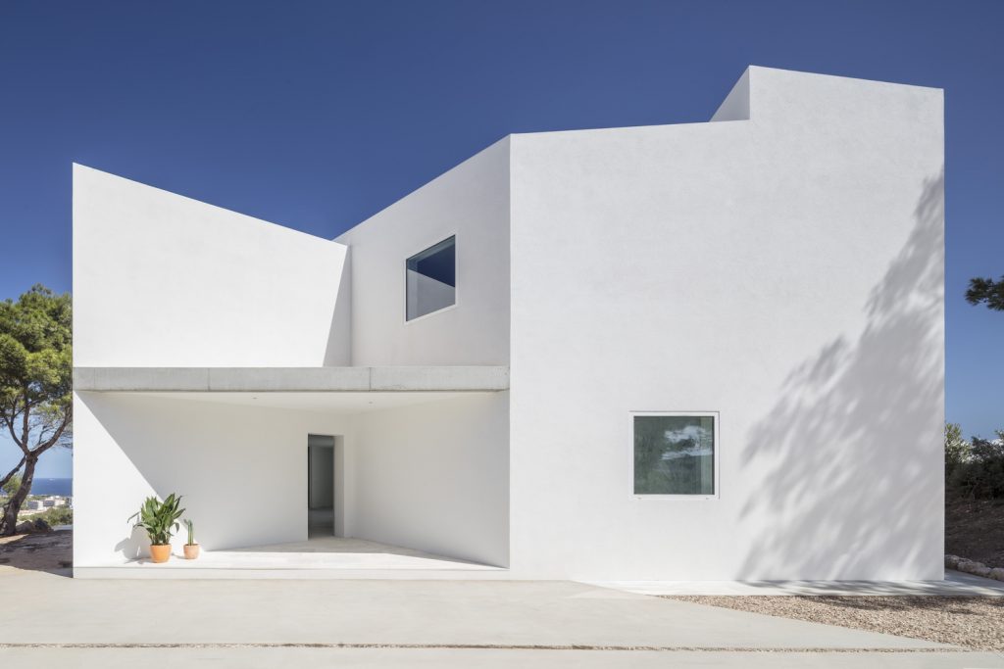
The deployé shutters block the sun during daytime and secure the house when it is closed for the season. The grainy plaster of the outer walls delivers an eye-catching contrast with the inclined frames around the large windows, where a smooth treatment reduces the harshness of the sharp edges of its leaning roofs.
- All the best new arrivals this April at Filson - April 15, 2025
- Conquer Time Zones in Style: Introducing the Farer Lander Kano GMT - April 15, 2025
- Wearing History: The &SONS Vintage Year T-Shirt - April 15, 2025

