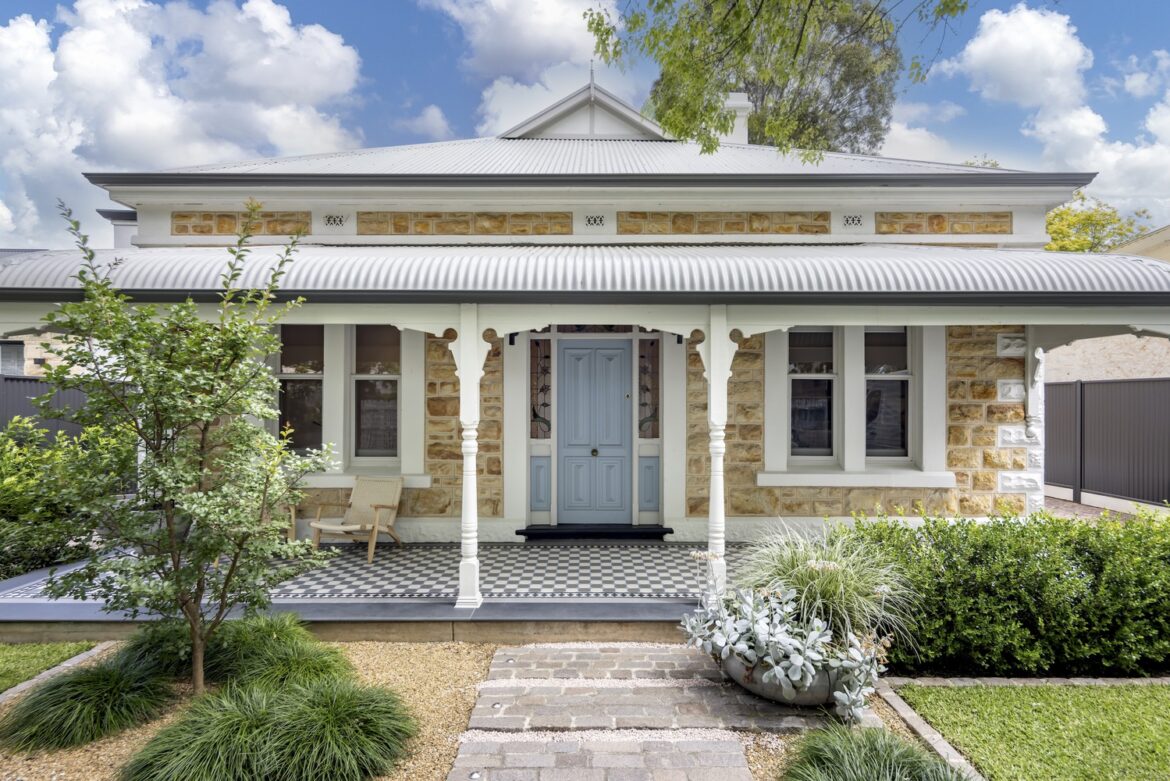We’re big fans of architecture that, at first glance, looks quite unassuming and ordinary but hides plenty beneath the surface and a fine example of this in action is Pear Tree House from Glasshouse Architects. Located in Prospect, Australia, this mesmerising piece of design from Glasshouse has some 305m² of living space which is probably more than you’d expect from taking in its diminutive-looking facade.
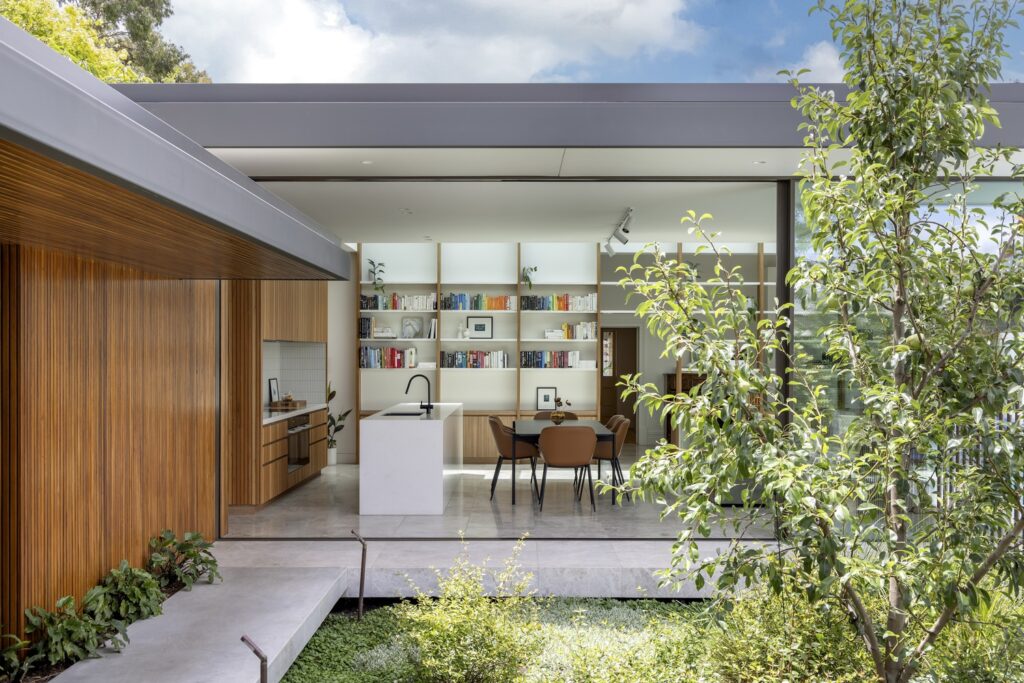
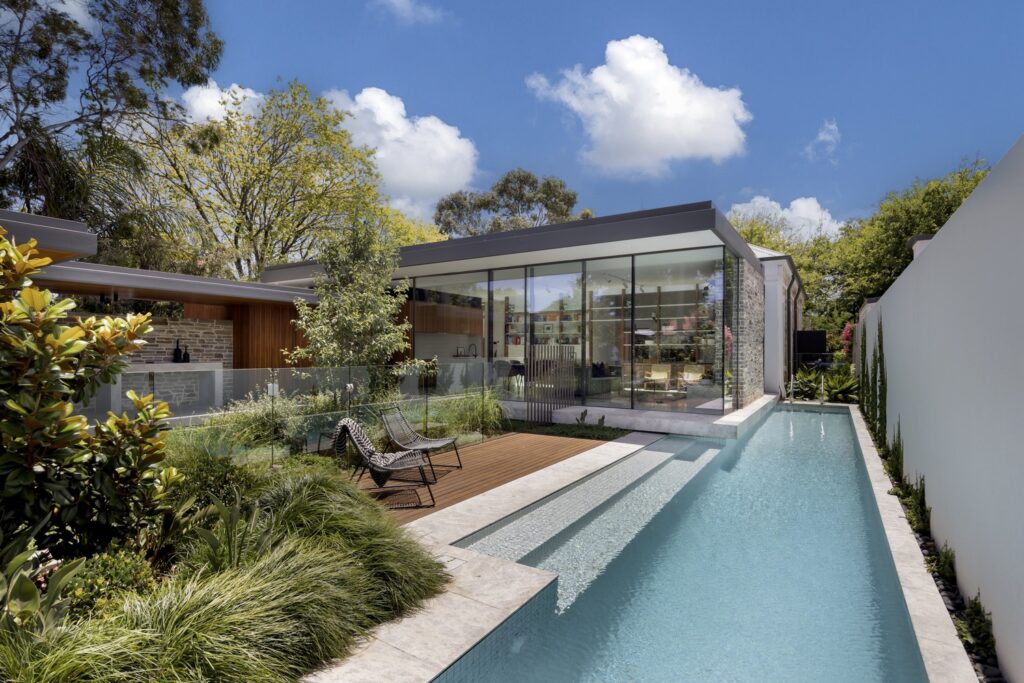
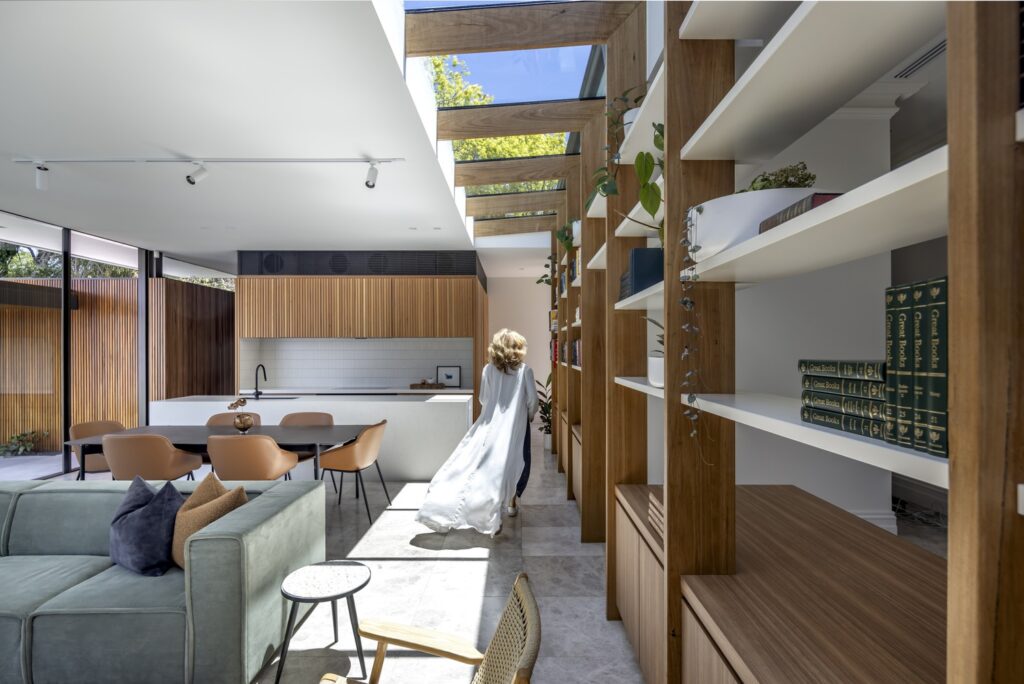
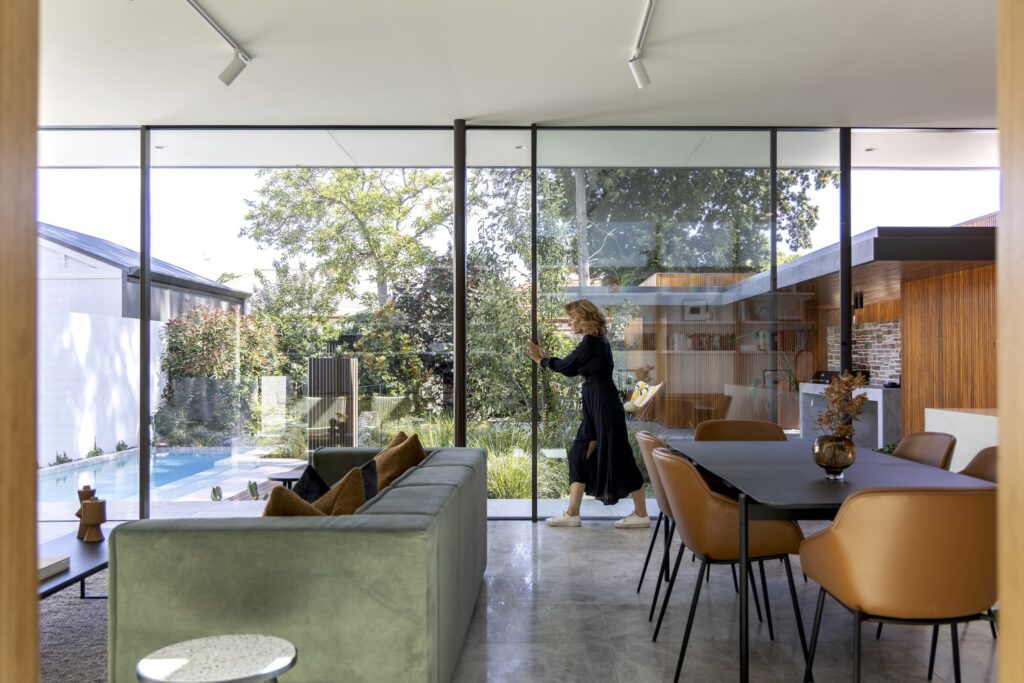
For this build, Glasshouse architects carried out a supremely detailed extension and renovation and Pear Tree House effortlessly showcases a seamless transition between old and new, where a structured floating box, adjoined by a sunken garden and rectangular pool, which enhances the home’s traditional charm to contemporary sophistication. We’re loving the perfect division of old and new aesthetics here at The Coolector.
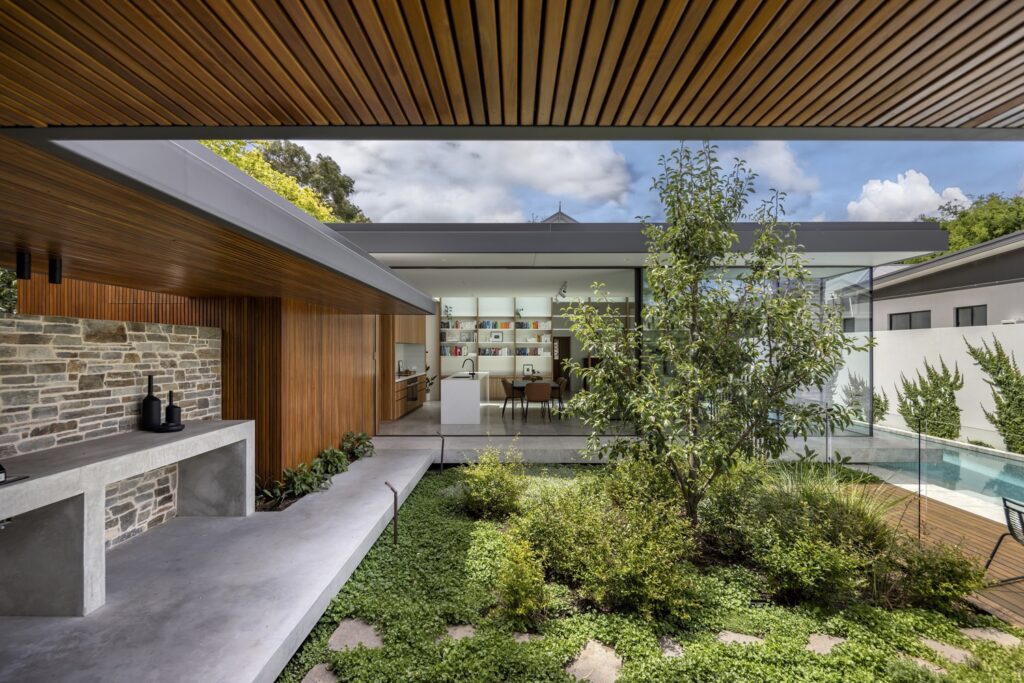
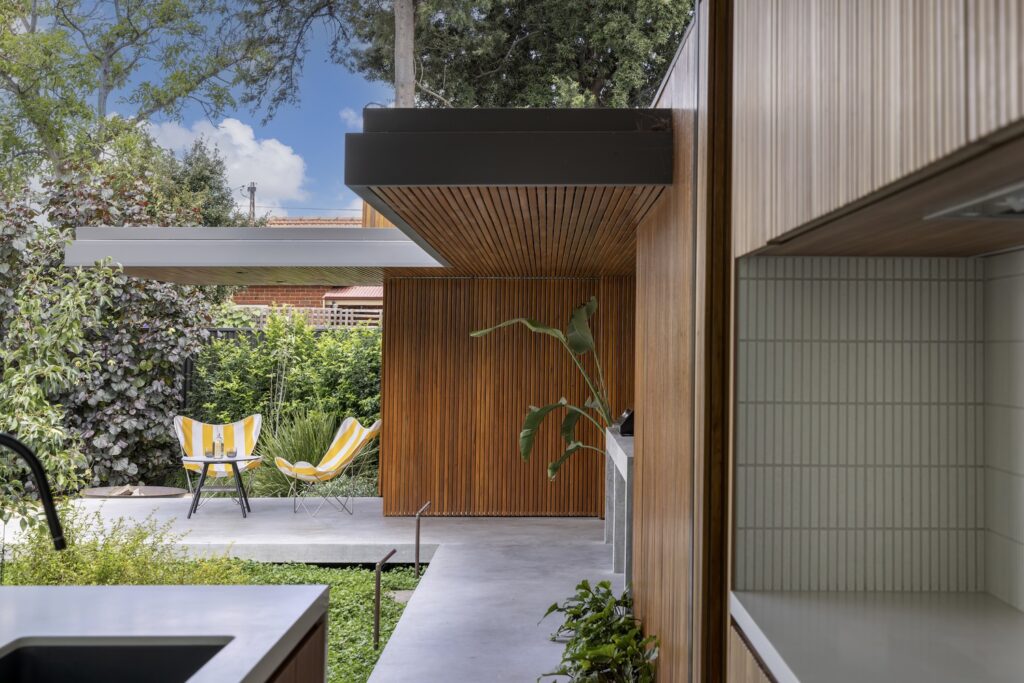
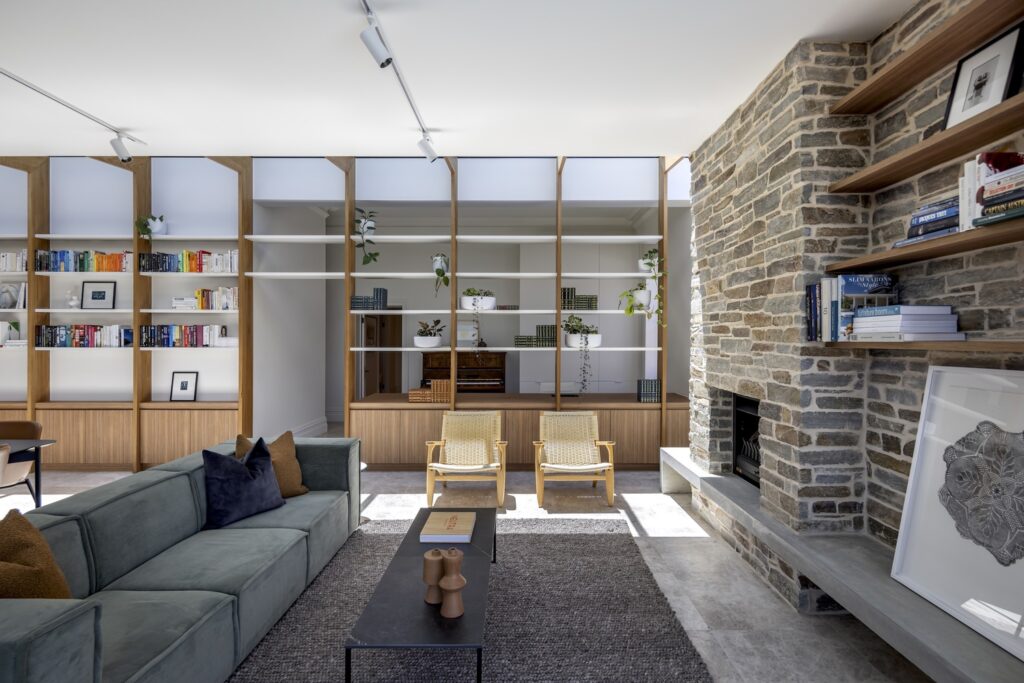
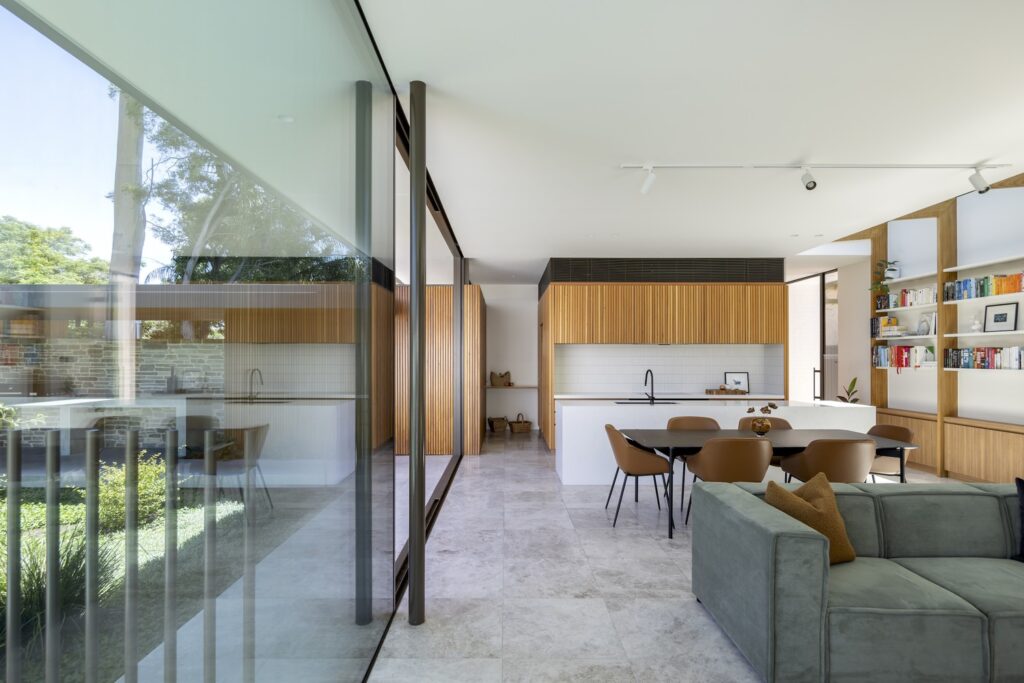
The client for Pear Tree House desired that the contemporary extension complement the original charm of the 1890 sandstone cottage, situated on a 627 sqm property. Glasshouse Projects, the specialised architecture and construction firm, reimagined the home’s older rear section to deliver an additional private retreat space alongside communal areas designed for entertainment and social gatherings.
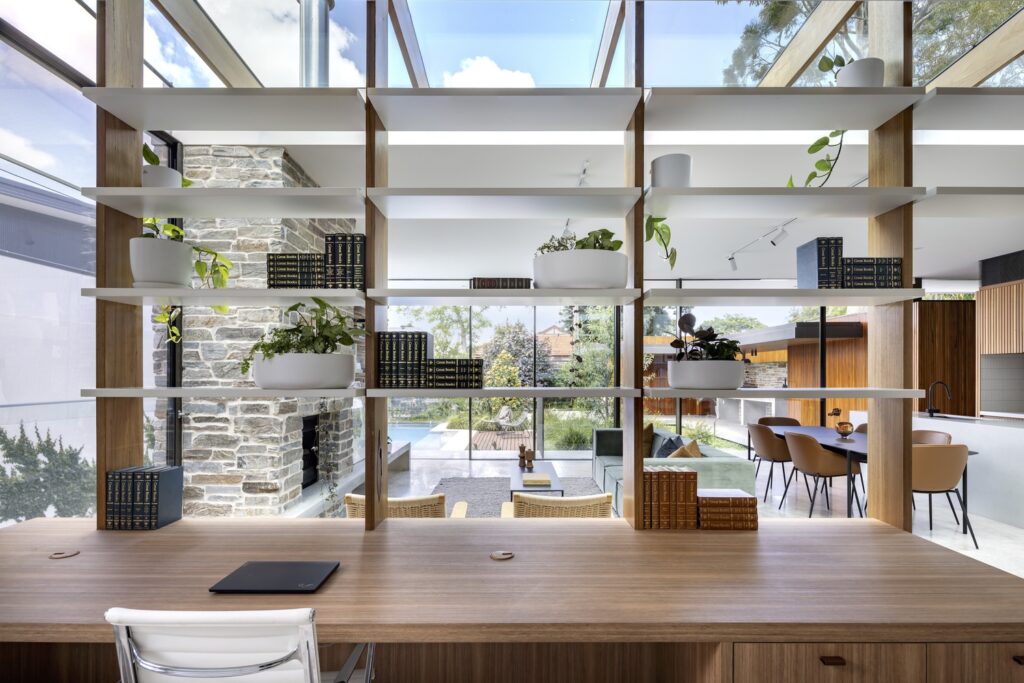
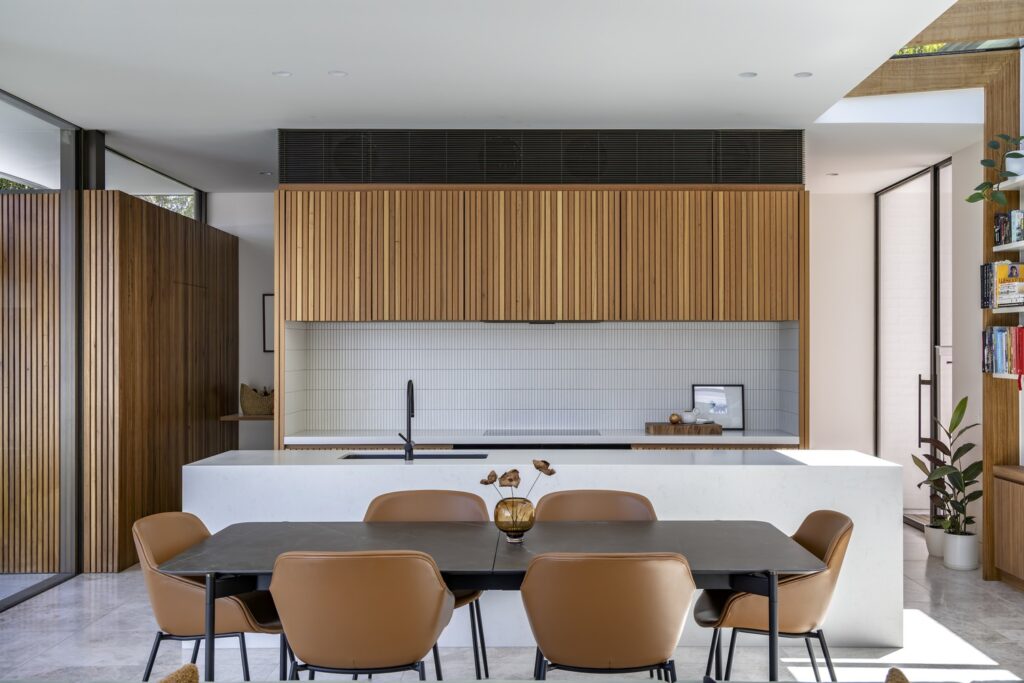
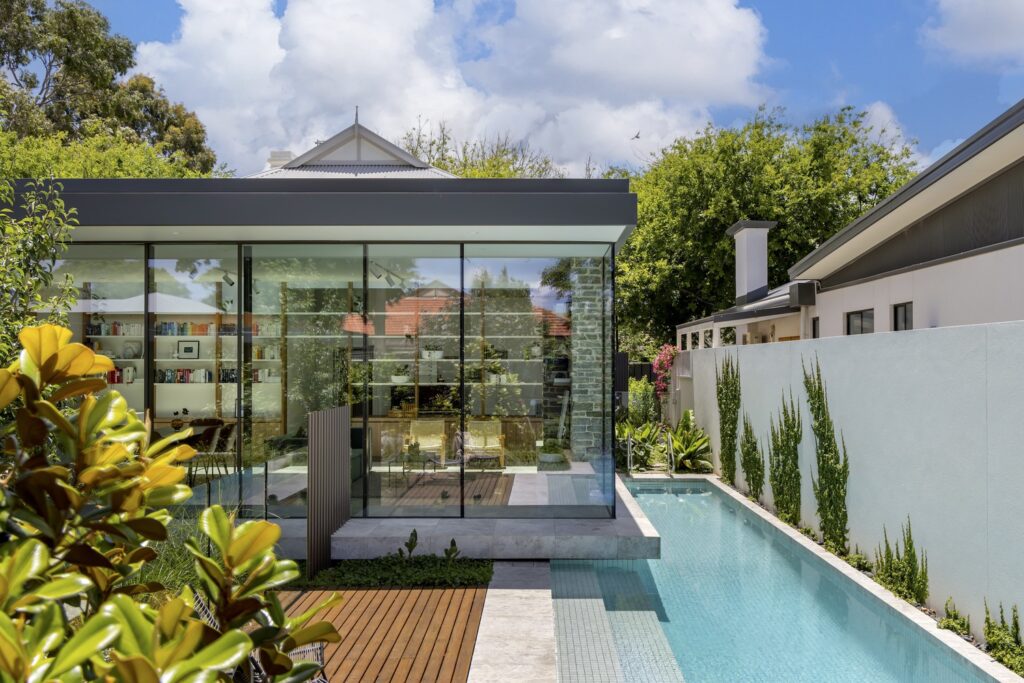
The addition of a 300 sqm extension and updates to the existing structure introduced a suite of new features to Pear Tree House including a master bedroom with an ensuite, a dining area, kitchen, a butler’s pantry, a laundry room, powder room, guest bathroom, study, pool, and outdoor living space. Cleverly designed, the rear garage is equipped with sliding timber panels, allowing it to be converted into an expanded outdoor entertainment area. Additionally, a newly incorporated side entrance provides a parking space and more convenient access for unloading groceries directly into the kitchen and living areas.
- 8 of the best men’s swimming shorts for heading into summer in style - April 17, 2025
- 10 of our favourite kitchen essentials from Bespoke Post - April 17, 2025
- Casamera The Bed Sheet: Elevating Slumber to an Art Form - April 17, 2025

