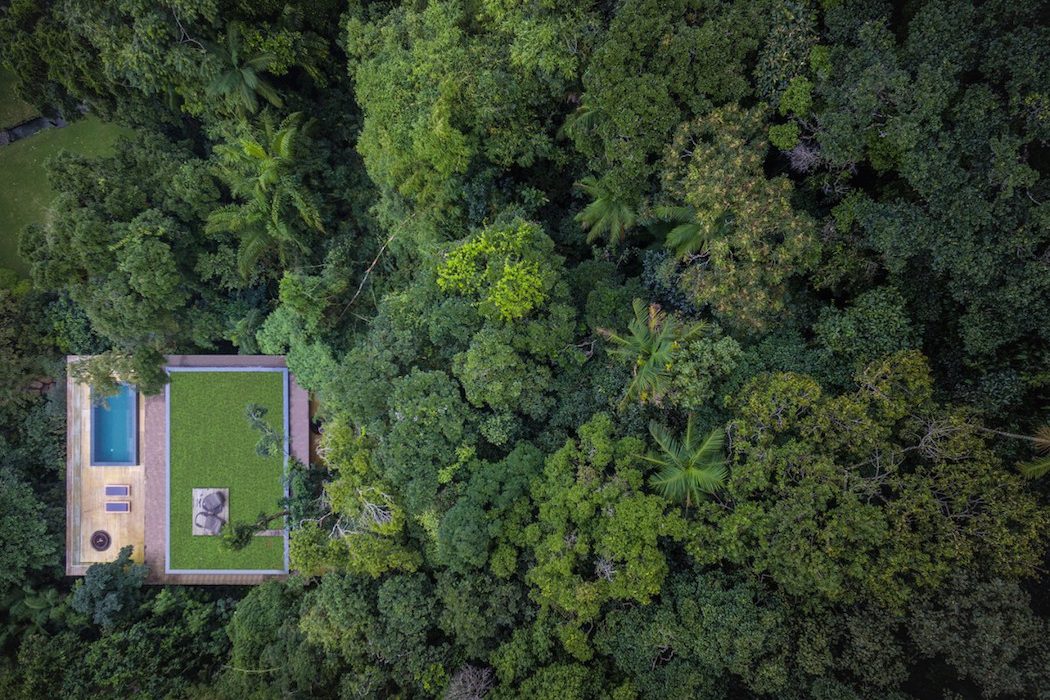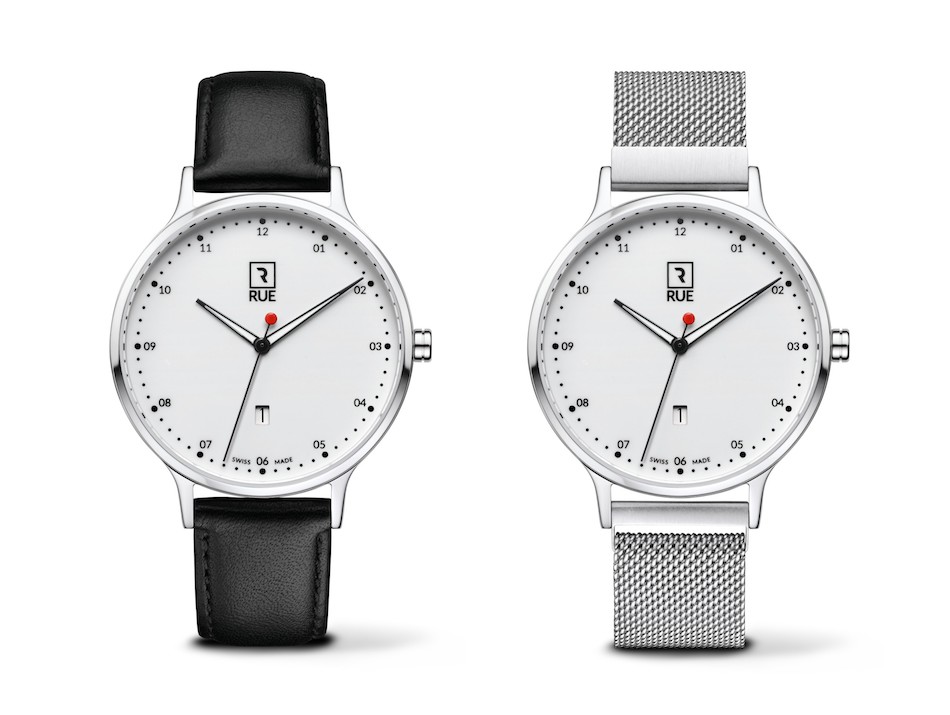Of all the places to build a house, a rainforest must be amongst the most challenging but that didn’t stop Brazilian architecture firm, Studio MK27 and their magnificent looking piece of design that goes by the, rather apt, name of Rainforest House.
Situated in dense woodland overlooking the Atlantic Ocean, this truly phenomenal piece of architectural design really is a work of art, clean lines and open spaces and showcases the considerable talents of the creative talents behind its construction. The Rainforest House is purpose designed to blend in with the surroundings and not be a blight upon them and this is an objective that it achieves exceptionally well with the clever use of materials both on the exterior and interior.
The Rainforest House is mainly constructed from exposed concrete and wood and boasts an unconventional but highly functional internal layout which makes the most of the superb locale in which it is set. Take a look at a few more shots of this incredible piece of architecture below:
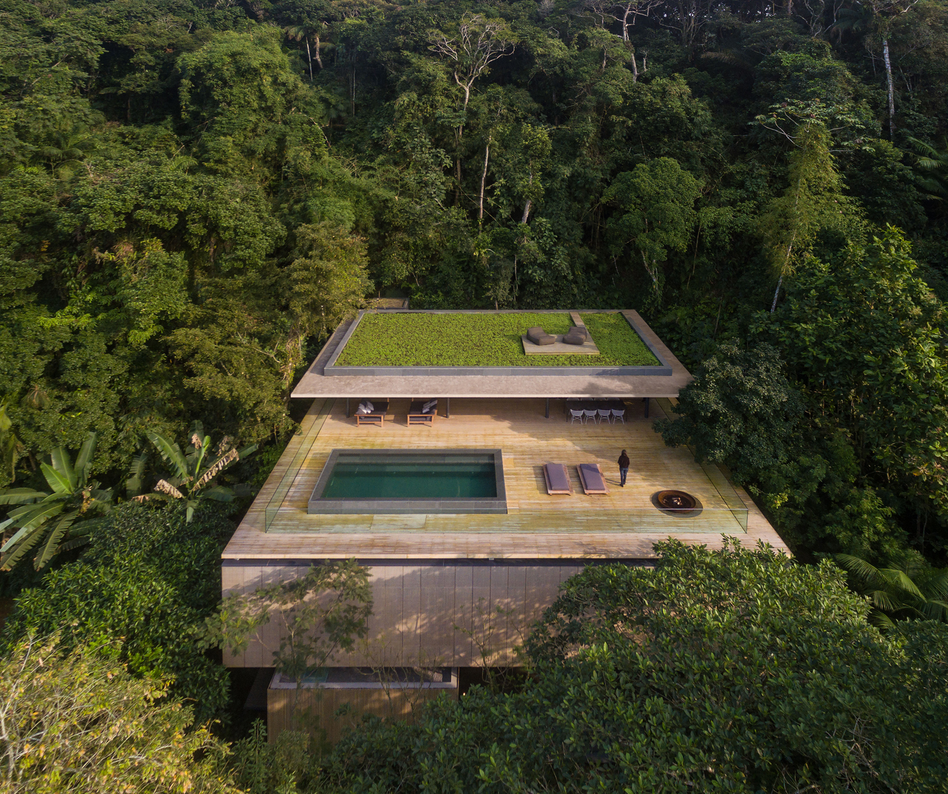
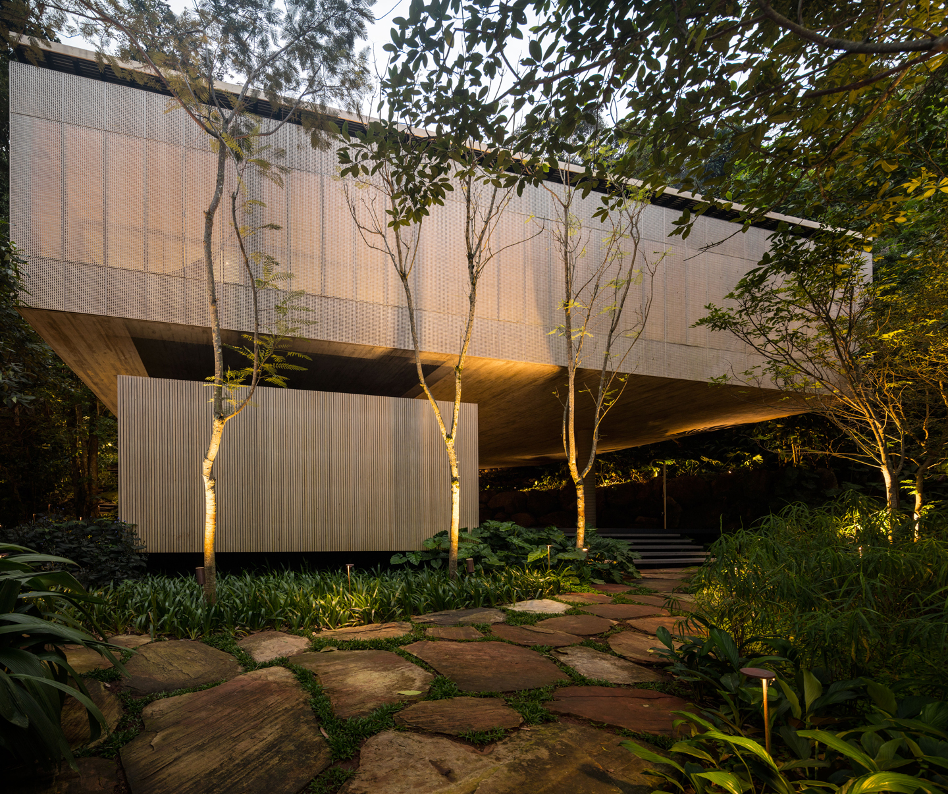
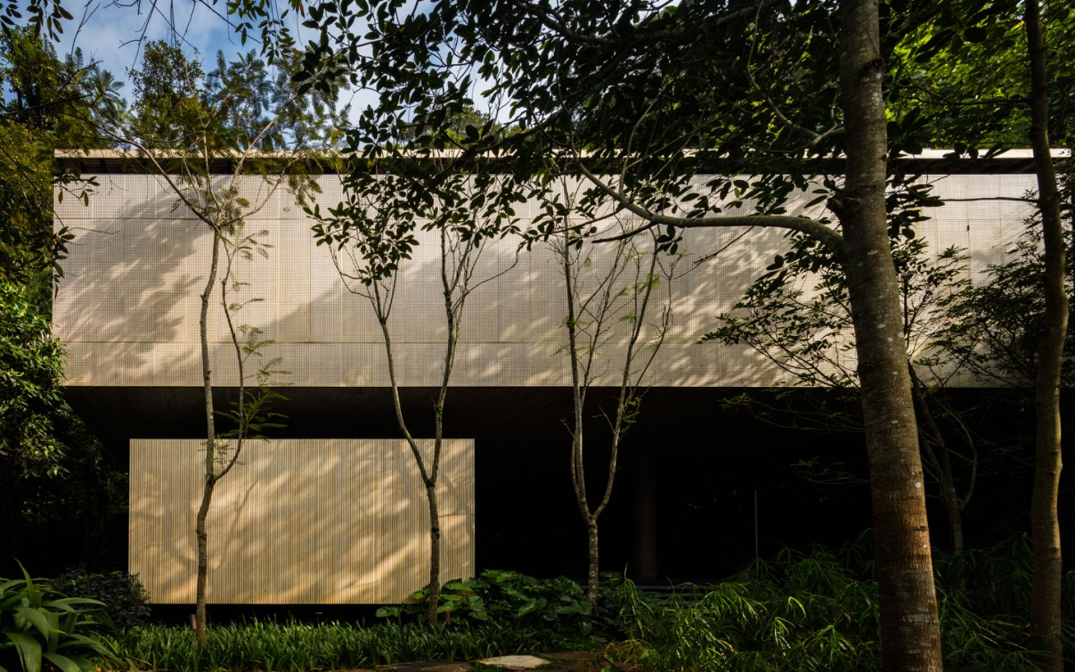

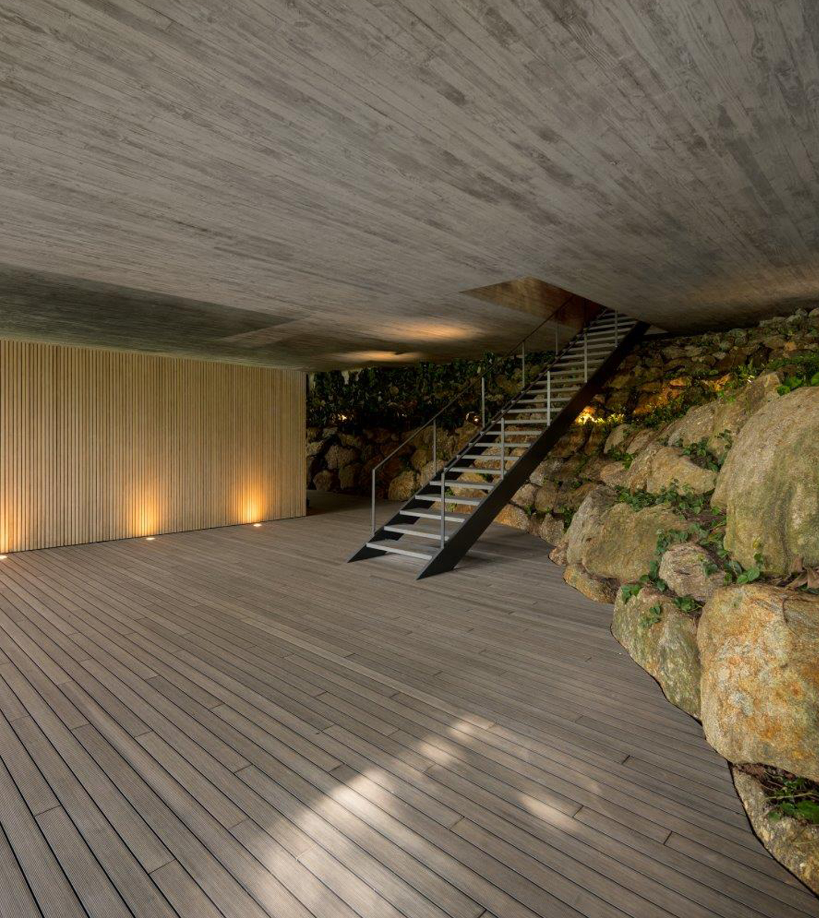
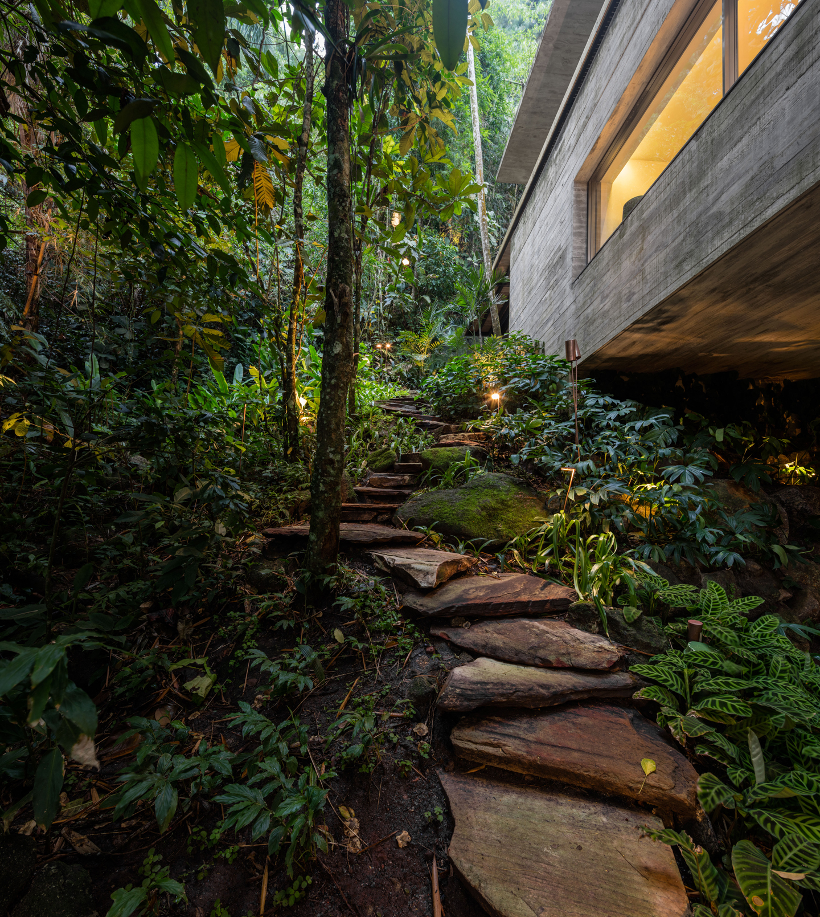
With unparalleled visual appeal and a one-in-a-million setting, the Rainforest House is the sort of property that most of us dream of ending up in and this really showcases the creative talents of the architecture firm behind the project, Studio MK27. We’ve got a love of property, interiors and architecture here at The Coolector and the Rainforest House sates our appetite for all three.
See More: Studio MK27

