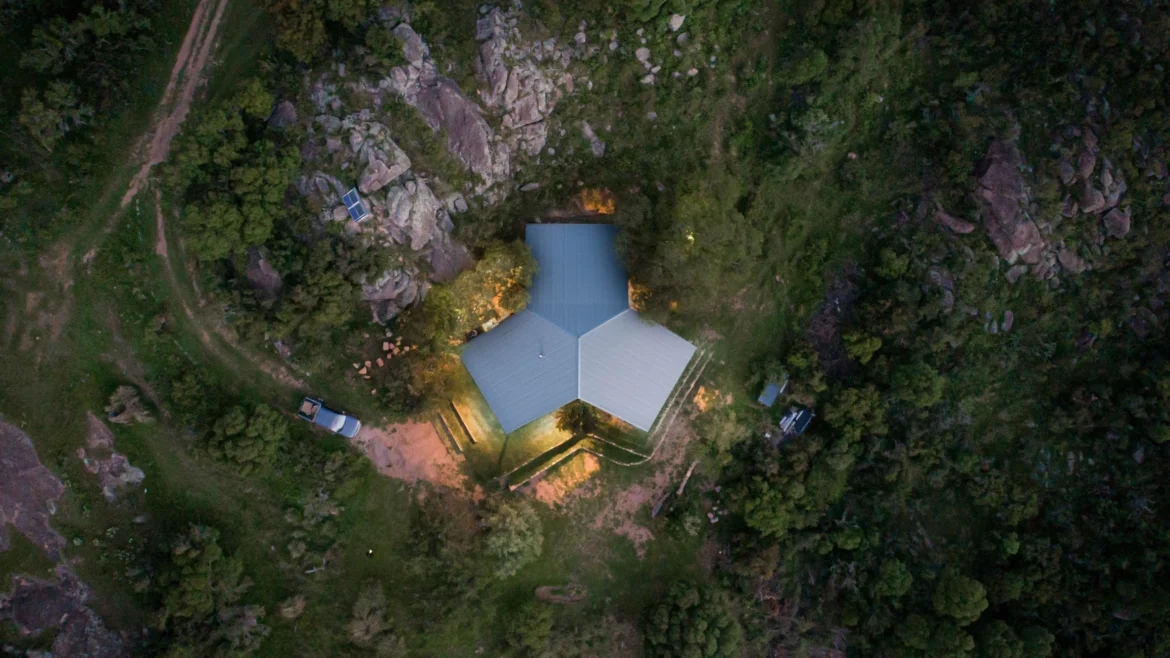Argentina has some amazing vistas and there are some equally as impressive pieces of architecture in the South American country and you can count Rancho Serrano chief amongst them. This classy piece of design comes from the creative minds of Diaz Marcellino Arquitectos and this is a wilderness retreat that can sleep up to 20 members of a large extended family.
Brilliantly designed both inside and out, Rancho Serrano from Diaz Marcellino Arquitectos is located in a rocky region of Argentina’s Cordoba province, in the Punilla Valley, and it has some exceptional scenery to behold from within its well designed rooms and living spaces. Located on the shores of the majestic Yuspe River, this is one piece of architecture that scores highly on the wow factor.
The plot’s remote location led the architects behind the project to use simple materials that could easily be transported to the site and assembled when they got there. The architects picked a site at the base of a rocky outcropping that protects the home from the strong winds that blow around this region of Argentina. In addition to occupying the lightest footprint possible, the property’s setting was chosen to avoid removing any of the site’s existing tree life.
The outside of Rancho Serrano is almost entirely clad in corrugated metal, a decision that the architects say was fuelled by efficiency and cost concerns. A black steel frame completes the 222-square-metre home’s main structure. At its centre, an equilateral triangle stretches out into three equal volumes that organise the ground floor plan.
- 6 men’s running essentials from Castore - May 20, 2025
- The G-SHOCK x Undefeated Watch: A Knockout Collaboration for Your Wrist - May 20, 2025
- The &SONS Westlake Retro Swim Shorts: Good Rubbish, Great Style - May 20, 2025













