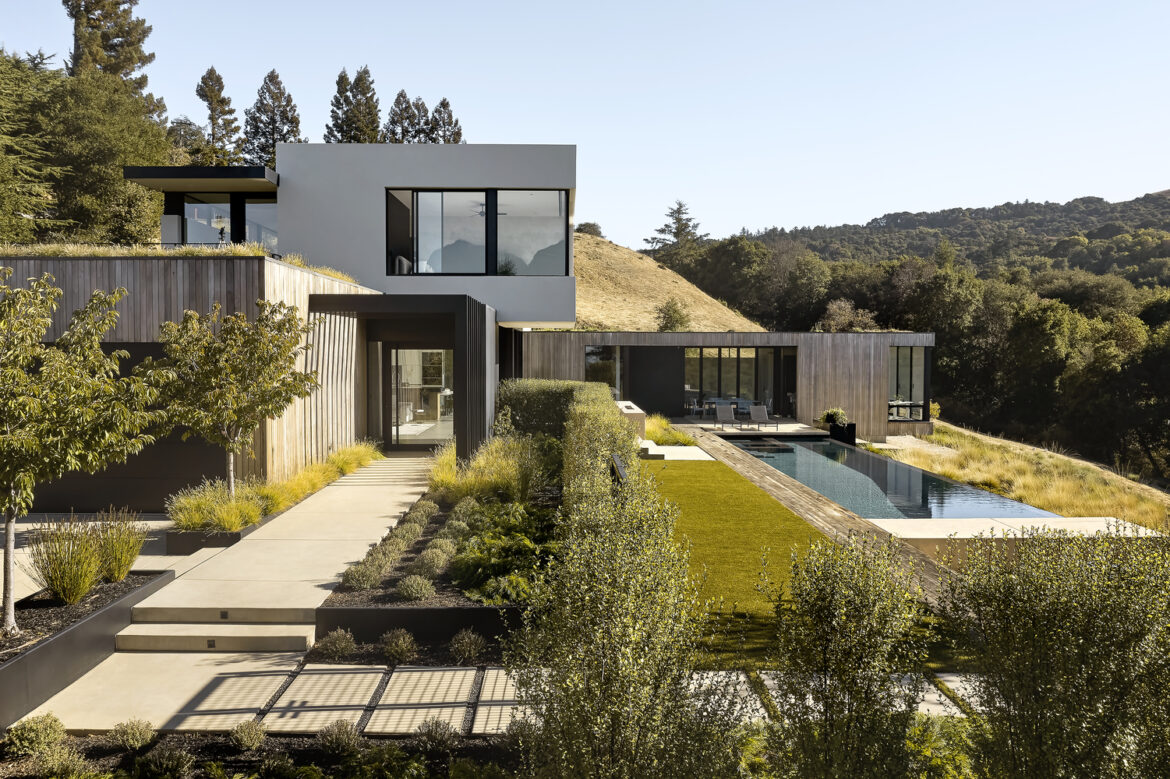A young family wanting more space and privacy left the city to build a contemporary, secluded home with a dedicated zone for hosting family and friends. Designed by Feldman Architecture, Rau House comes with sweeping views of the Coal Creek Open Space Preserve, offering the ideal opportunity to create a home that would immerse its occupants in nature.
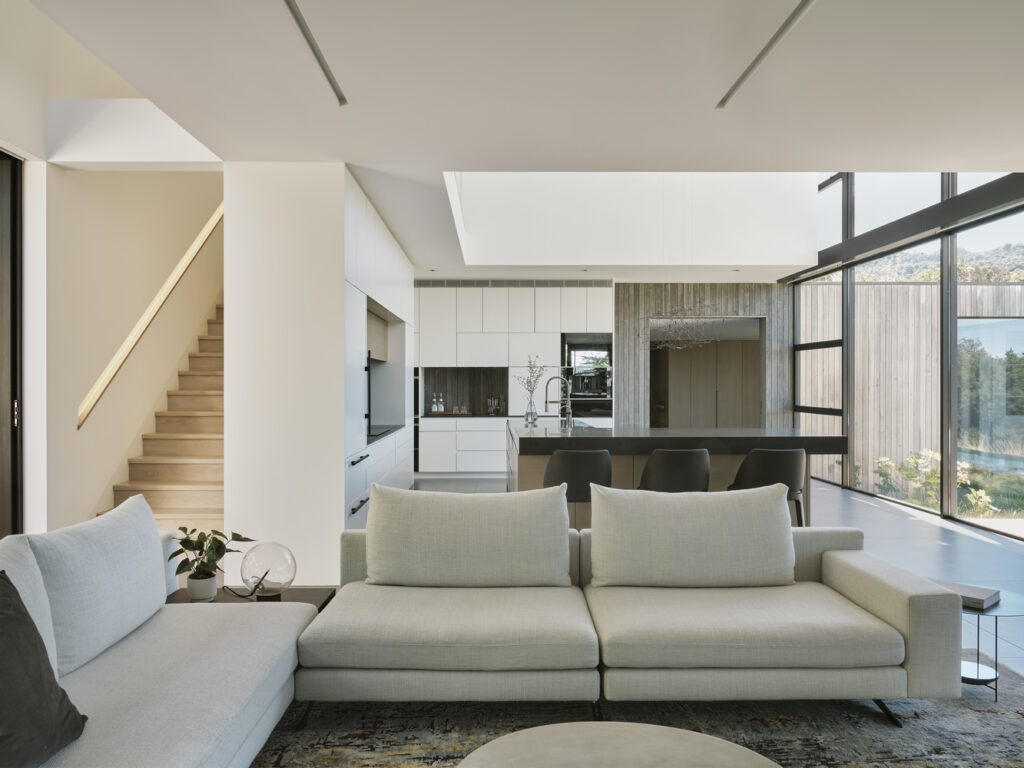
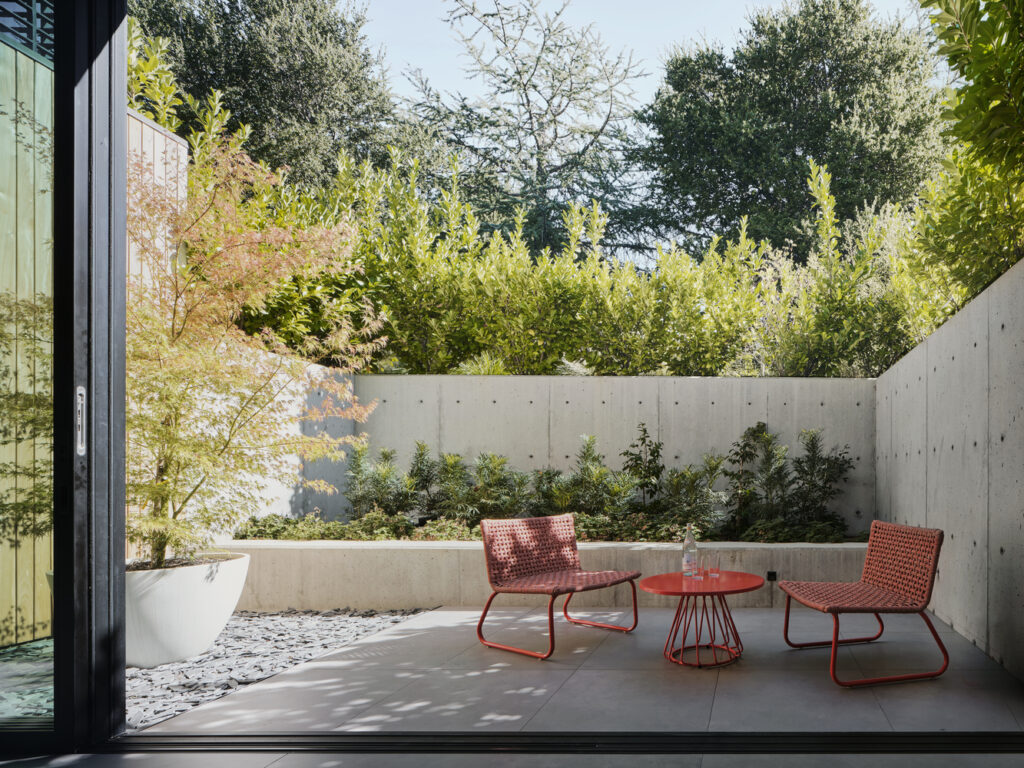
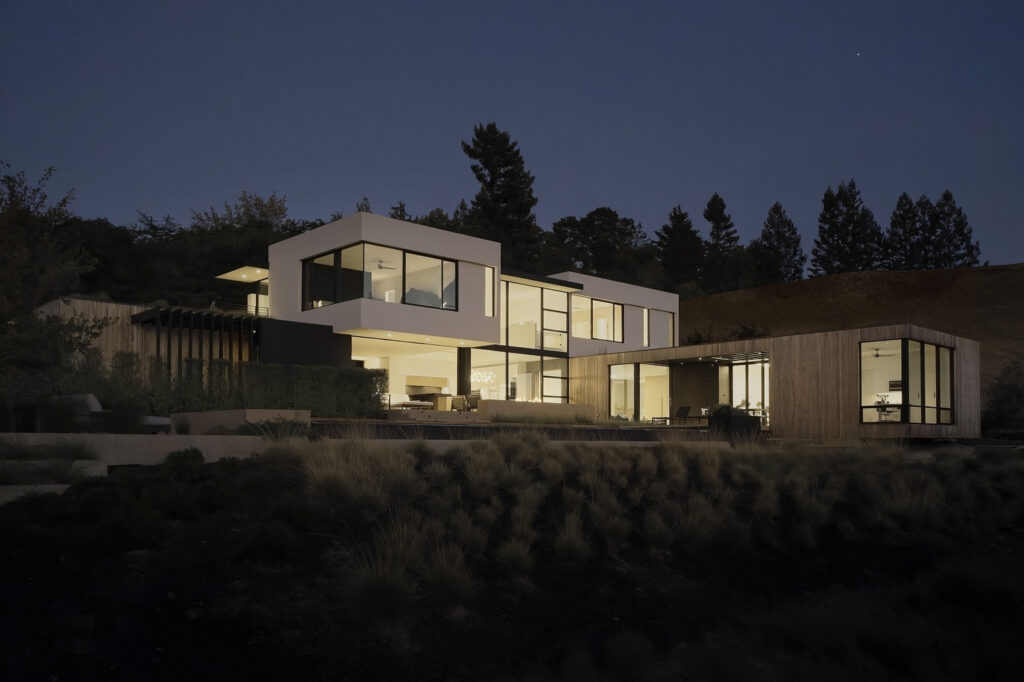
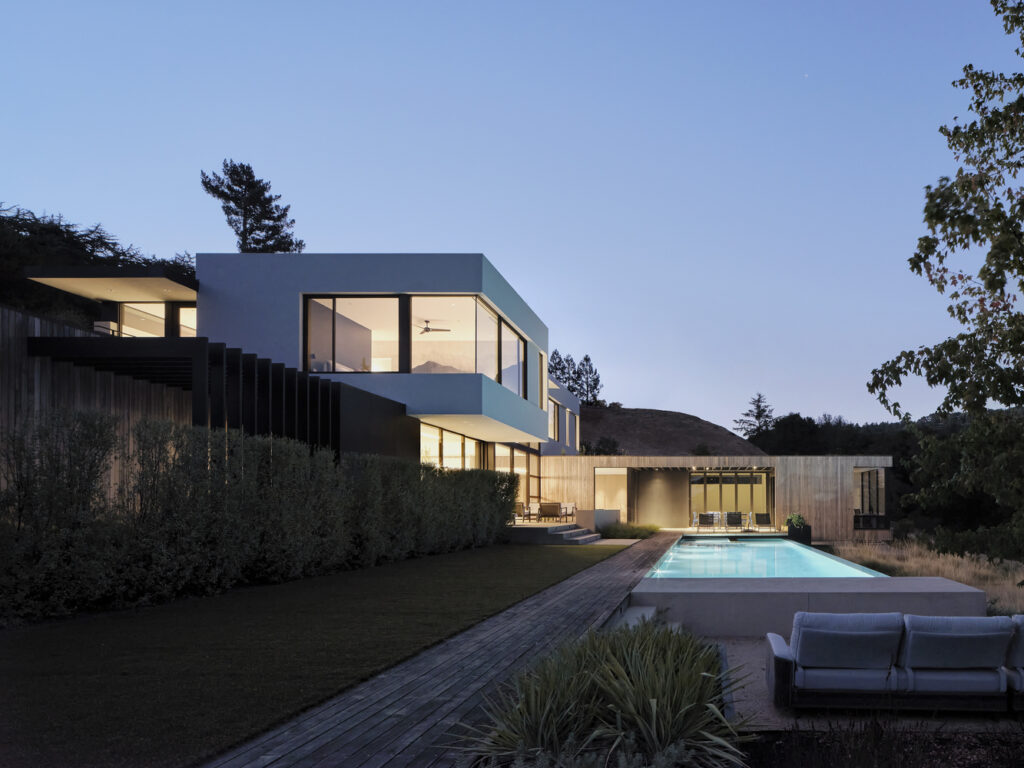
The team at Feldman Architecture designed a home that is both private and open. The public and private living spaces are thoughtfully positioned to make the most of the views, while the neighbouring lots above are blocked from view. The 3,433 square foot L-shaped building footprint is cleverly tucked into the eastern hillside, providing an enclosure for outdoor moments and framing a wide array of views from indoor living spaces.
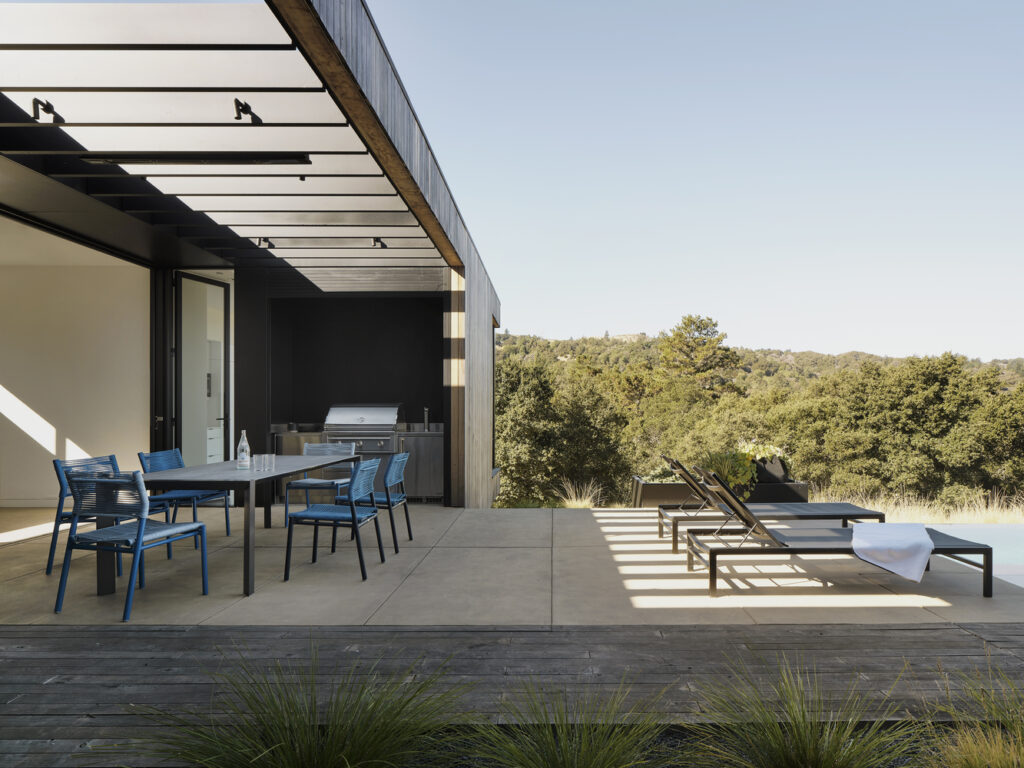
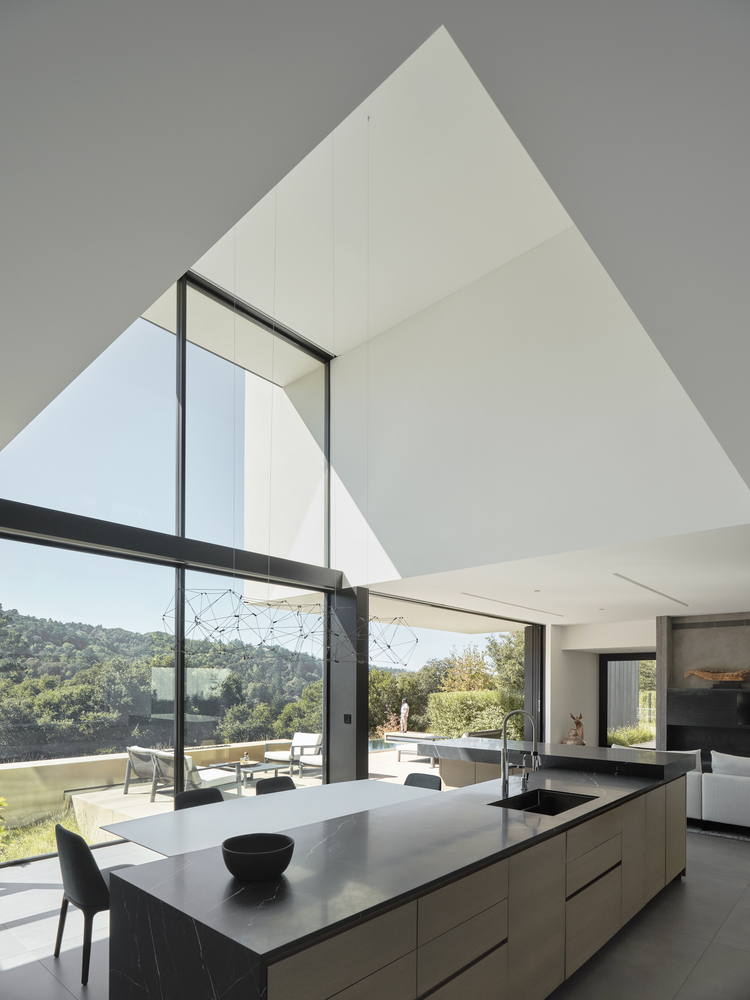
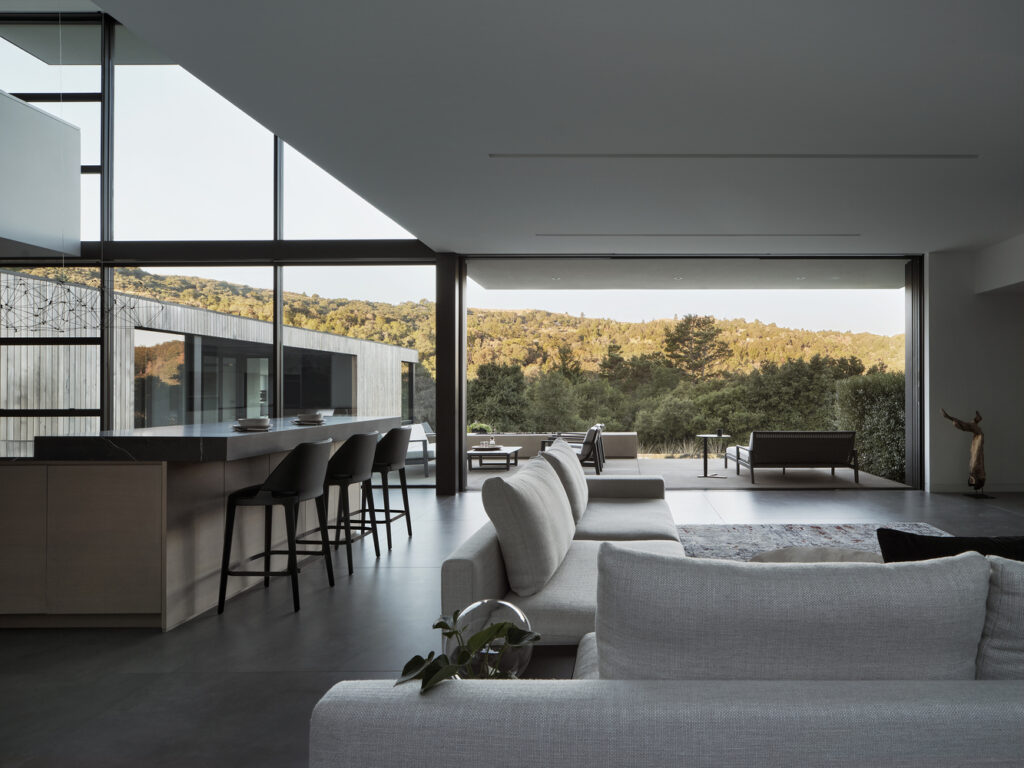
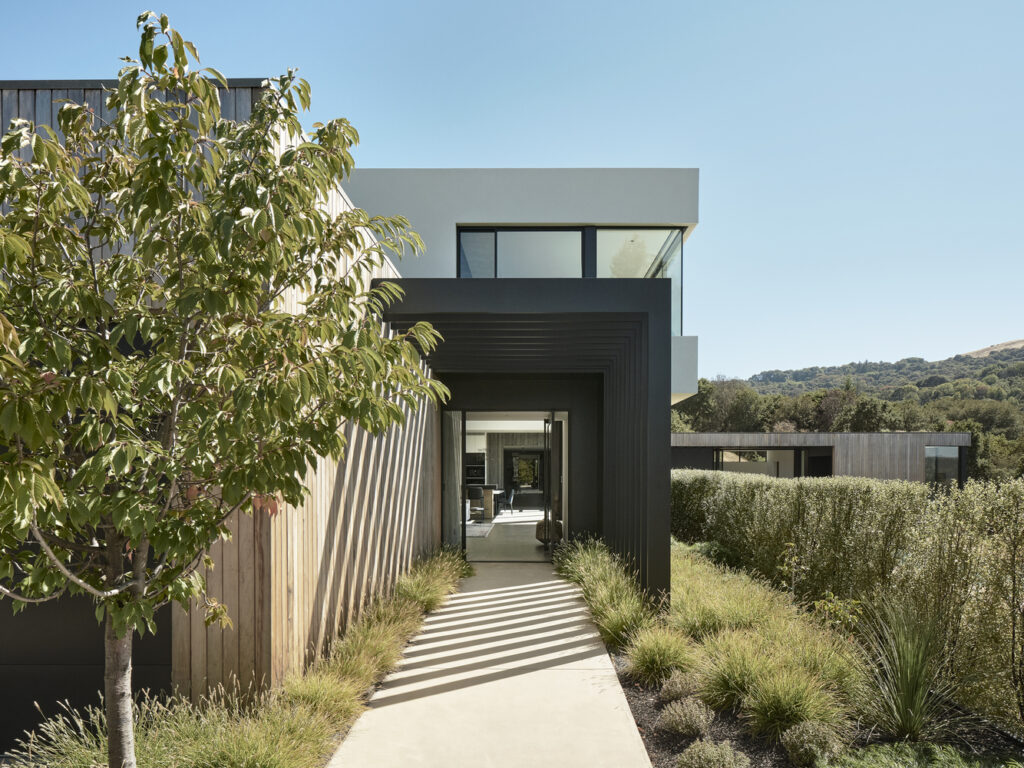
The home’s exterior is clad in dark wood and stone, which helps it to blend in with the surrounding landscape. The interior is light and airy, with large windows that let in plenty of natural light. The open floor plan of Rau House creates a sense of spaciousness, while the dedicated zone for hosting family and friends makes it easy to entertain guests.
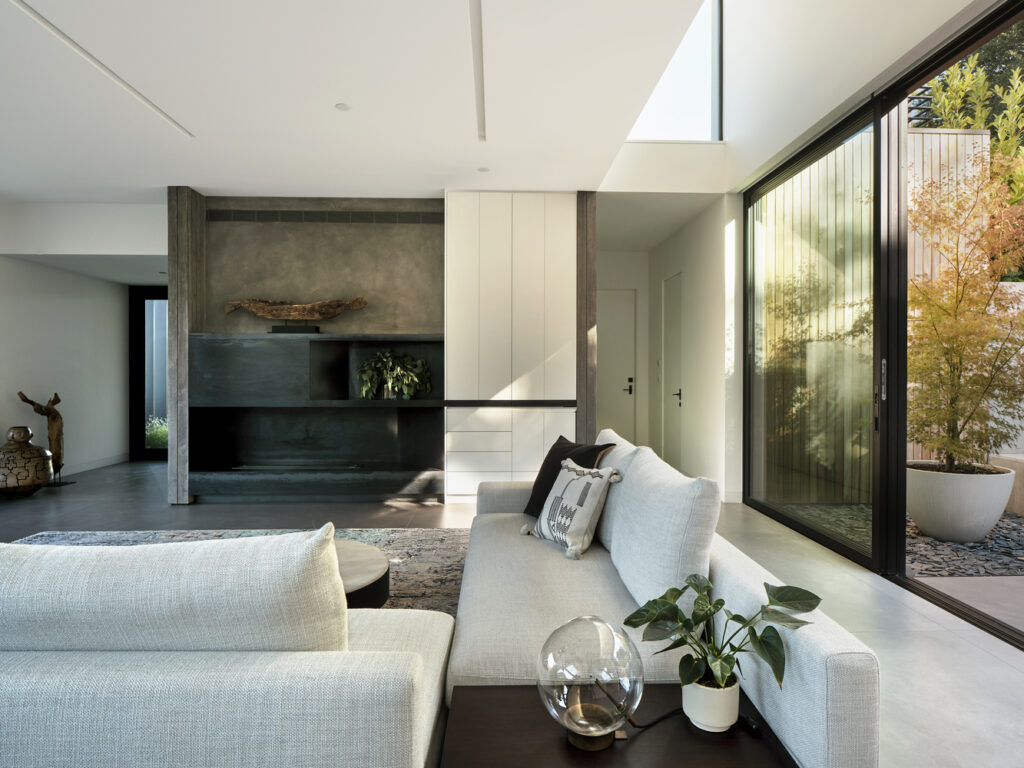
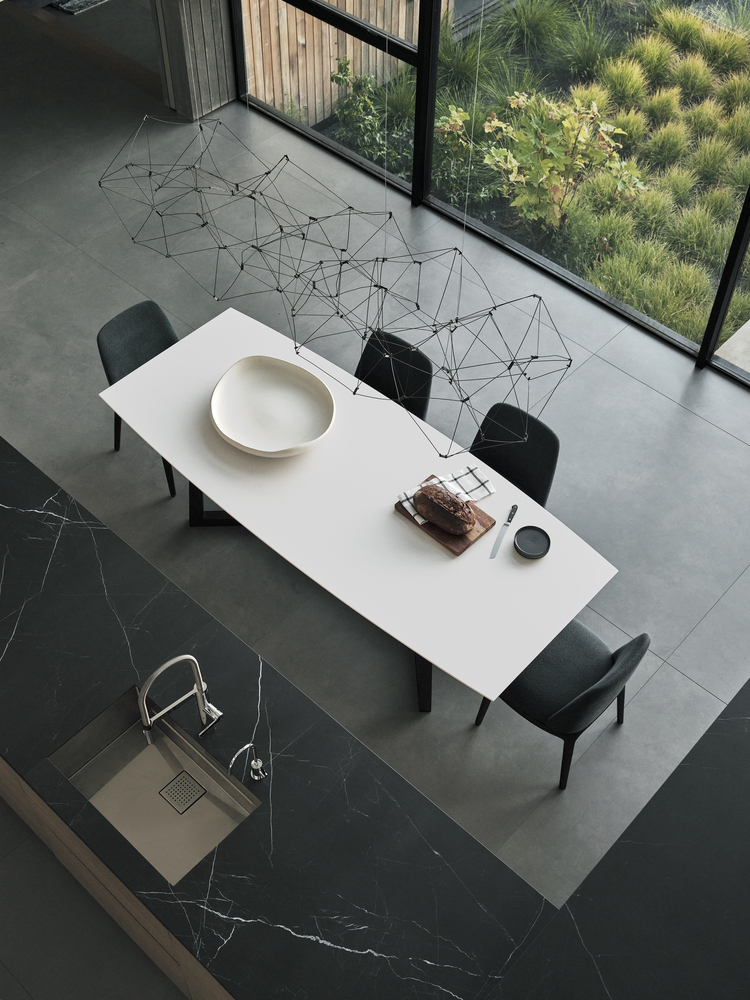
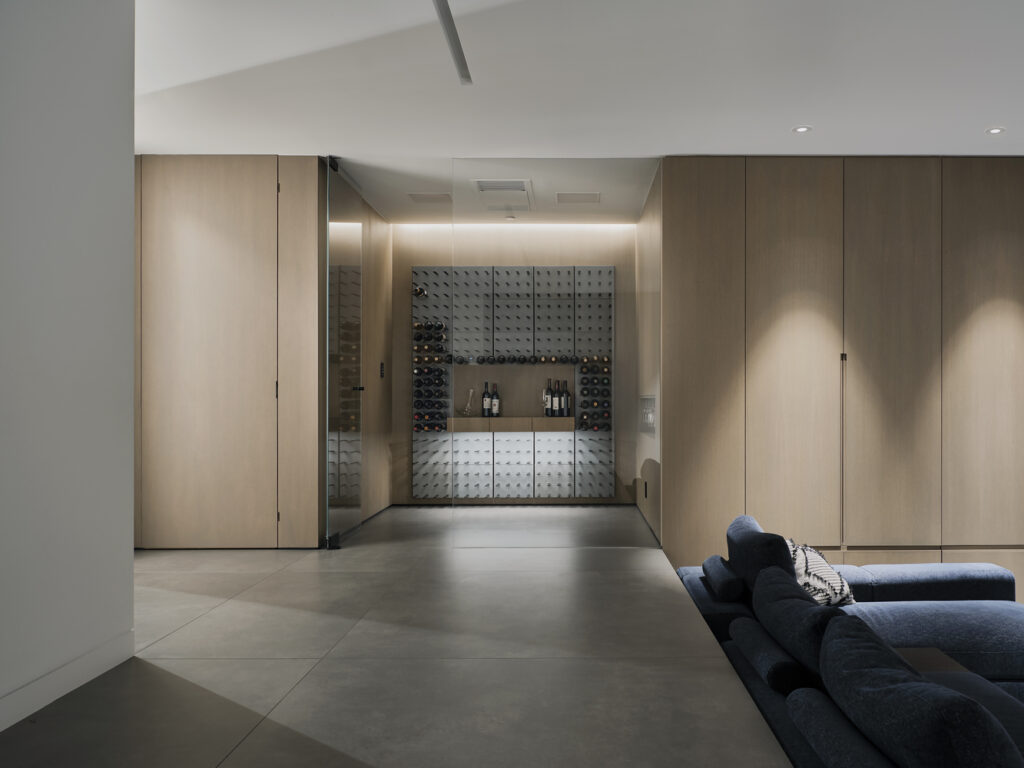
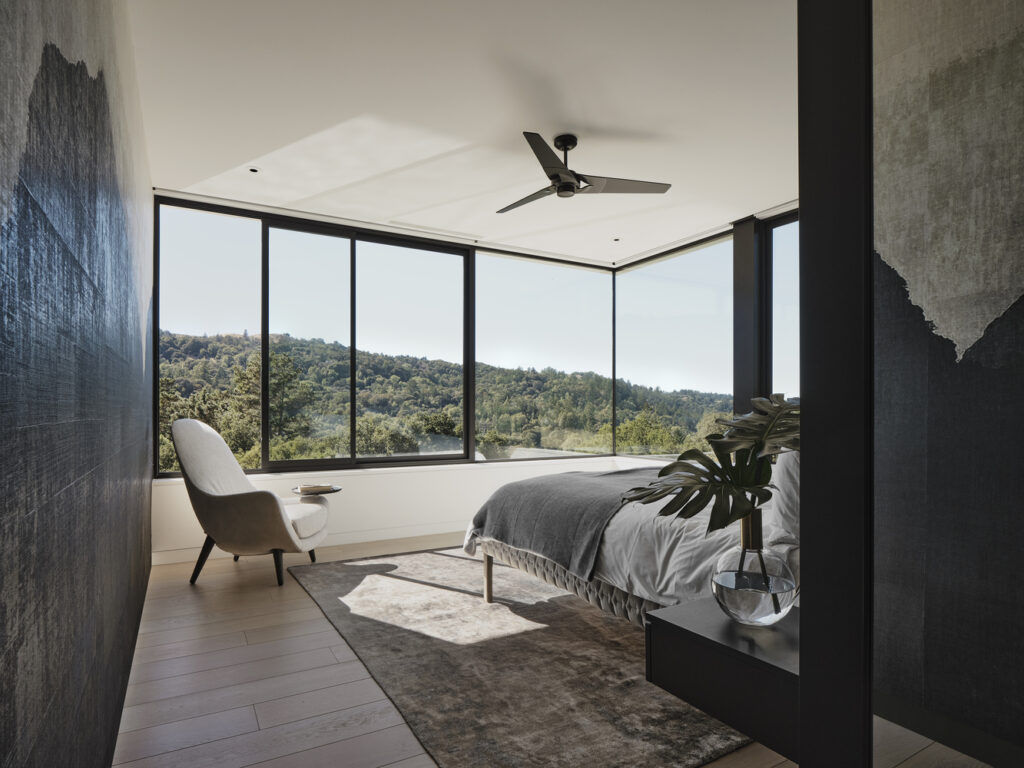
Rau House from Feldman Architecture is a great example of how modern architecture can be used to create a beautiful and functional space that is both private and open. It is the perfect place for a young family to grow and thrive.
- 8 of the best men’s dive watches from the WindUp Store - April 11, 2025
- All the best bits from the Finisterre x Snow Peak Collection - April 11, 2025
- Entreverdes House: Embracing the Slope, Framing the Forest - April 11, 2025

