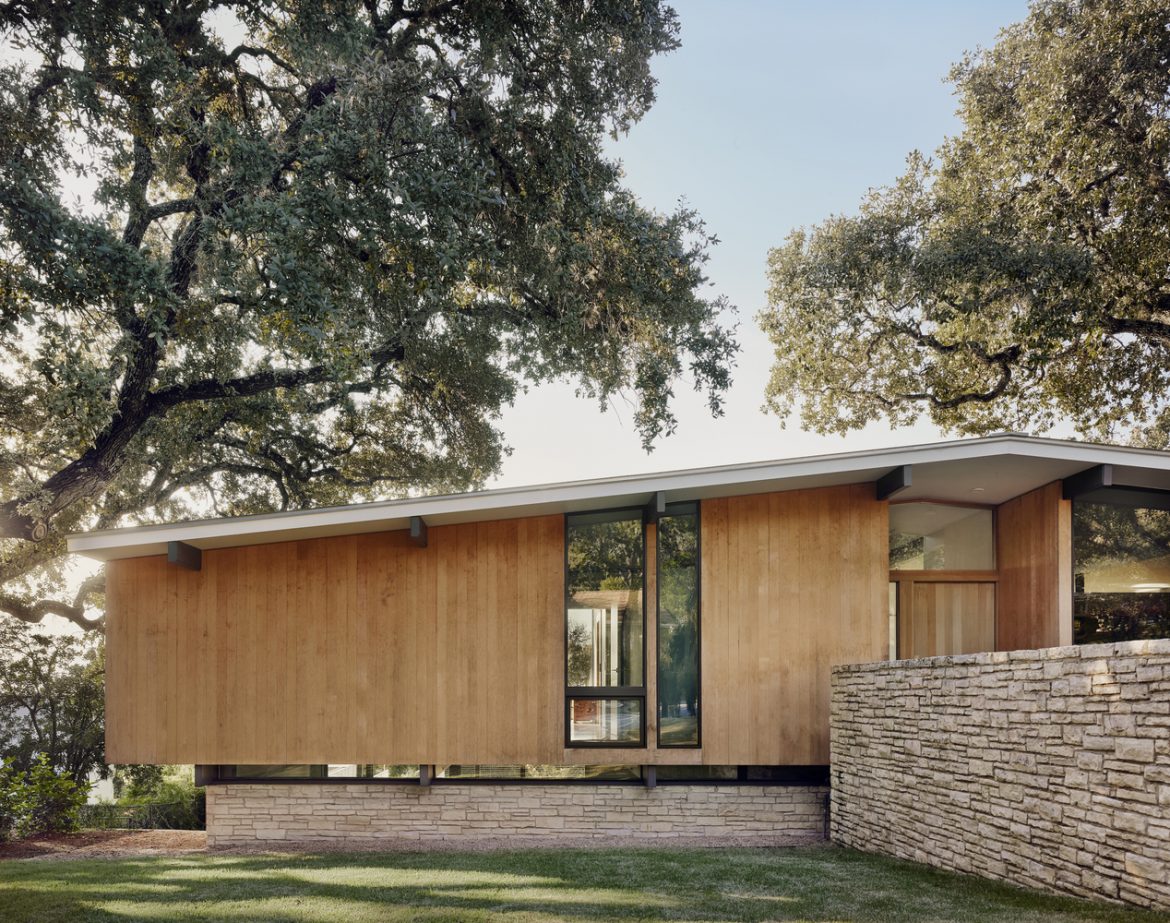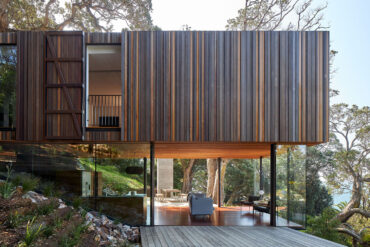Some properties are built from scratch and some utterly rejuvenate an existing structure and RaveOn House from Nick Deaver Architects falls into the latter bracket and might just be one of the coolest renovation projects you’re likely to encounter. This sensational piece of design is located in Austin, Texas, and boasts some 817m² of living space which has been perfectly planned to make this the ultimate in welcoming and entertaining residential spaces.
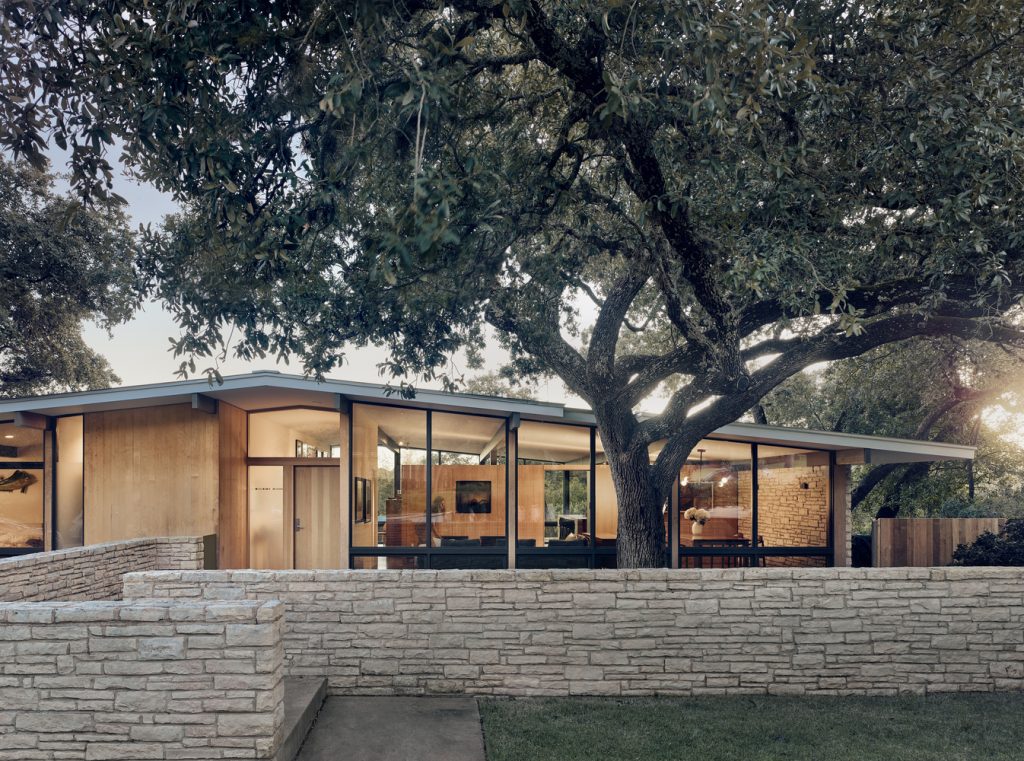
Superbly realised, RaveOn House from Nick Deaver Architects is built upon the frame of a 1956 Fehr and Granger design which consists of a wood and glass house that hovers above the ground beneath a future cathedral of live oaks. Their design left only a minimal backyard on the steeply sloped site and this space has been bought well and truly into the 21st century with some considerable aplomb and no shortage of interior design flourishes.
Old Meets New in Style
The emphatic lines, limestone base and elegantly pitched roof of the 2,680 ft2 RaveOn House embodied the contemporary architecture of the era. On the inside of this old school cool property there is a back-switching stair which separates the private and social sides of the house pinching circulation between interior spaces and restricting the flow. For the renovation project, harmonic riffs were added to this already accomplished building composition and the house was completely re-clad in insulated glass and vertical cedar siding left to weather and the architects also removed a rather unsightly expansion and garage in-fill.
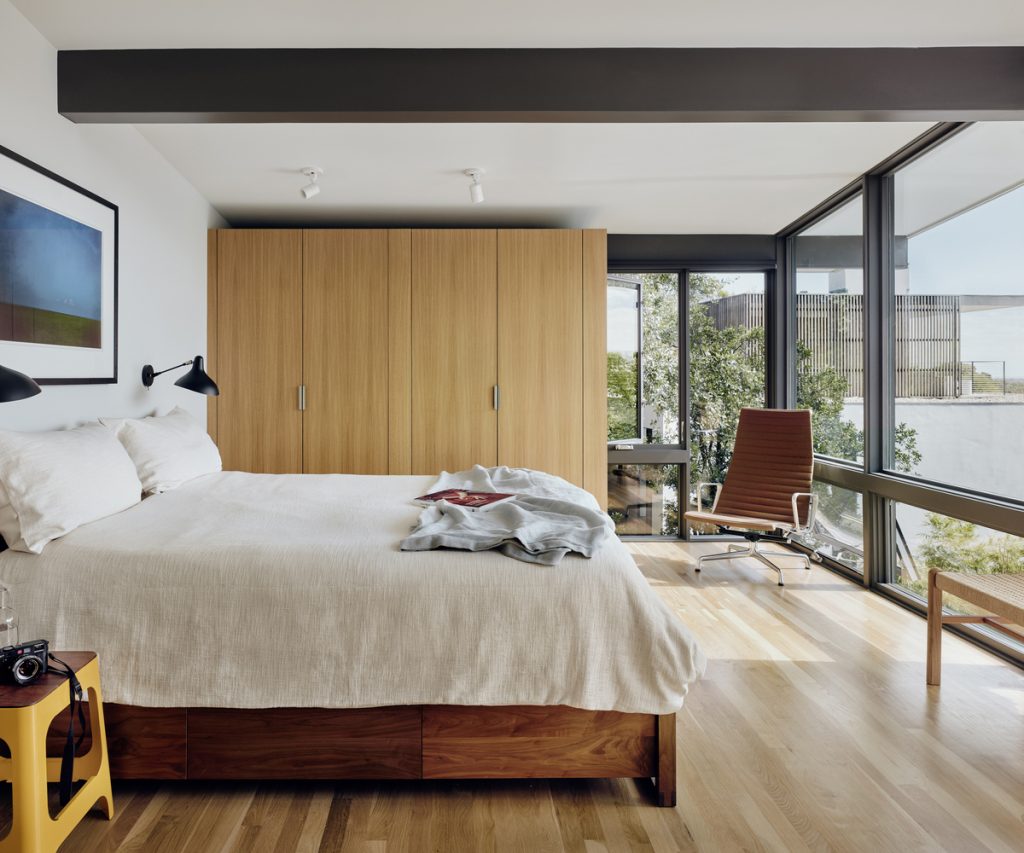
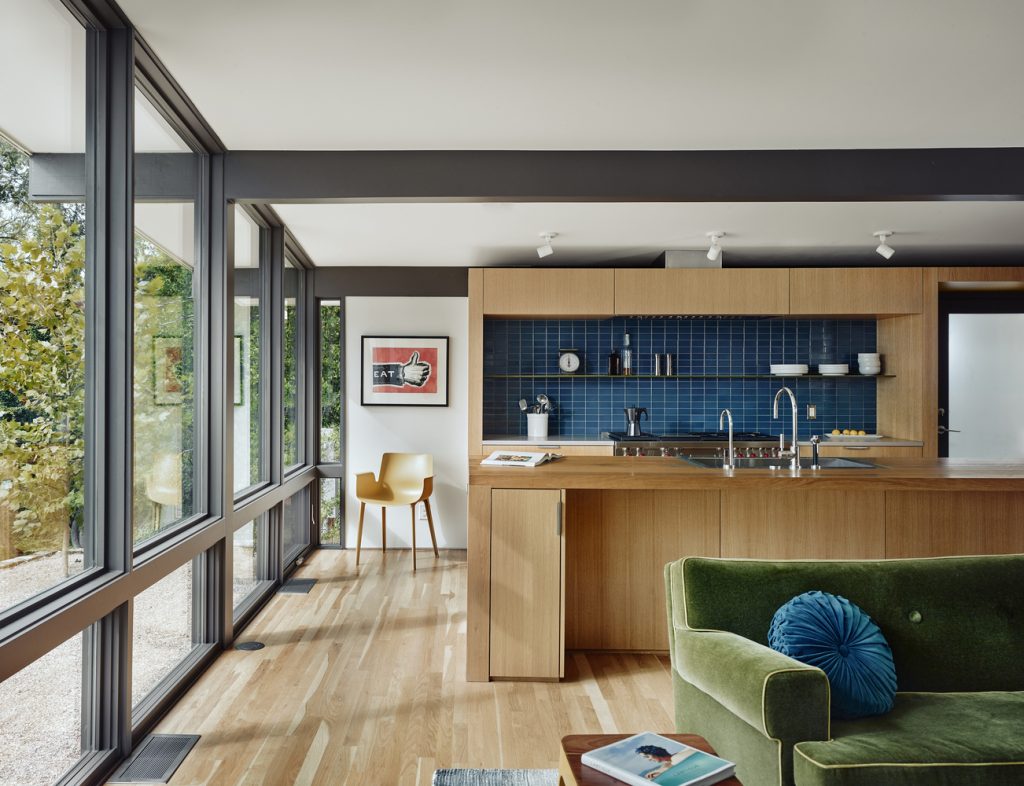
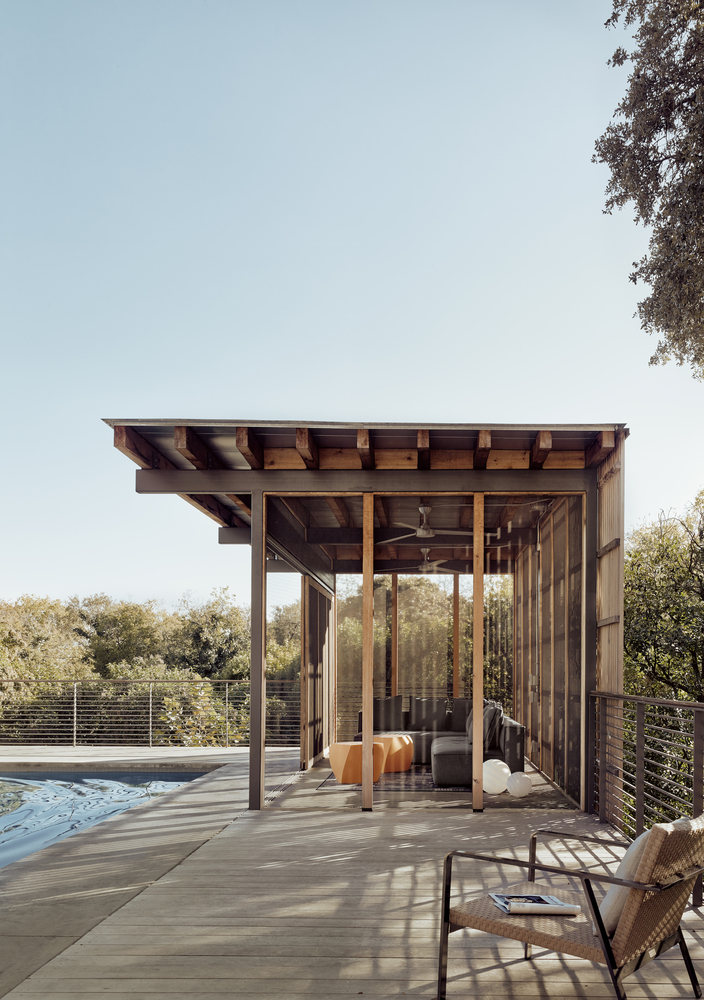
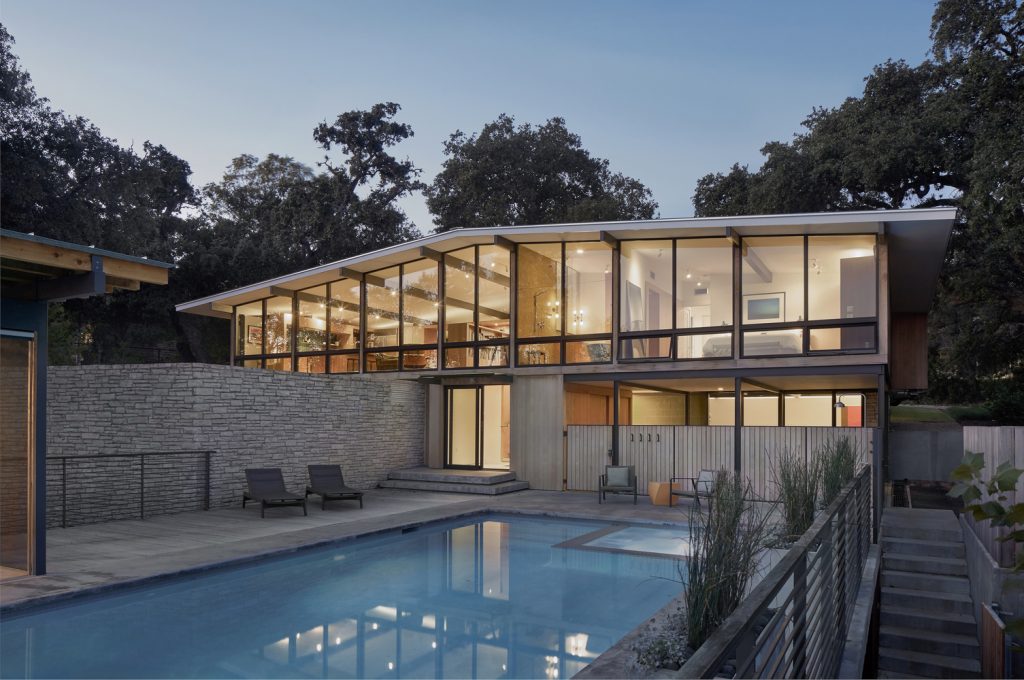

A stand out feature of RaveOn House in Austin is a new seven-foot high L-shaped white oak cabinet that has been included to keep formal and informal living areas separate and appears like another wall in the landscape. It contains the home’s artifacts and doglegs around a solid oak workbench-island that was crafted by an artist friend of the owners. For the private portion of the property, a new more generous owners bedroom and bath was created by moving the bedroom closets. The architects also removed an upper terrace door and adopted a straight-run open riser hanging stair; crafted from plywood, that relieves the bottleneck in the home’s circulation and leads directly to a new pool terrace, pool house and playroom below.

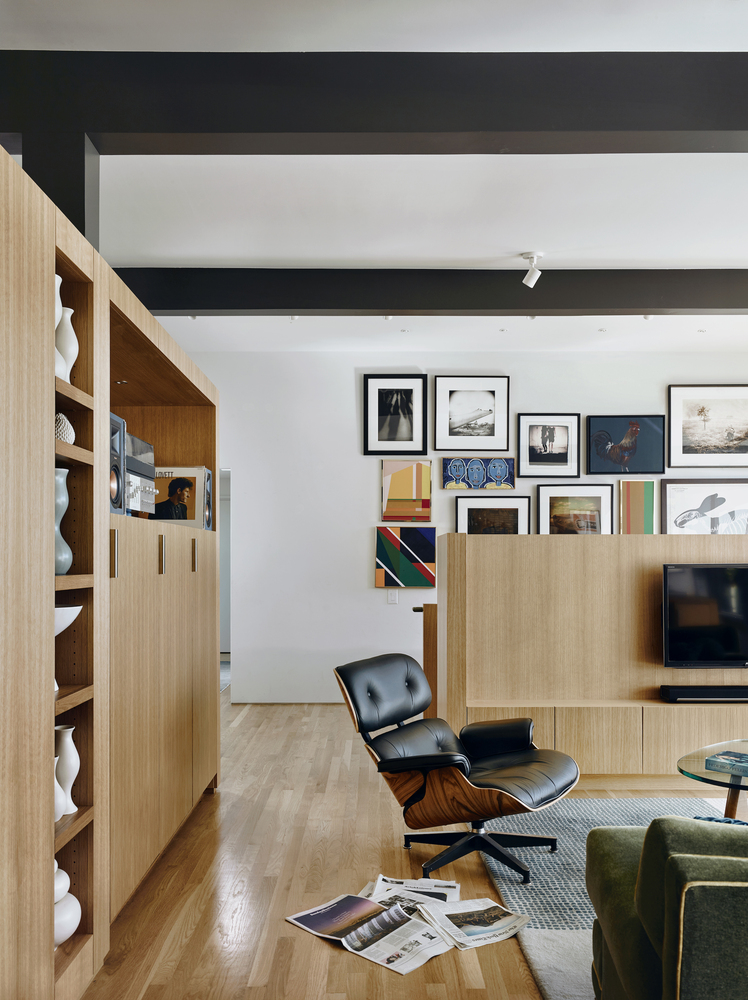
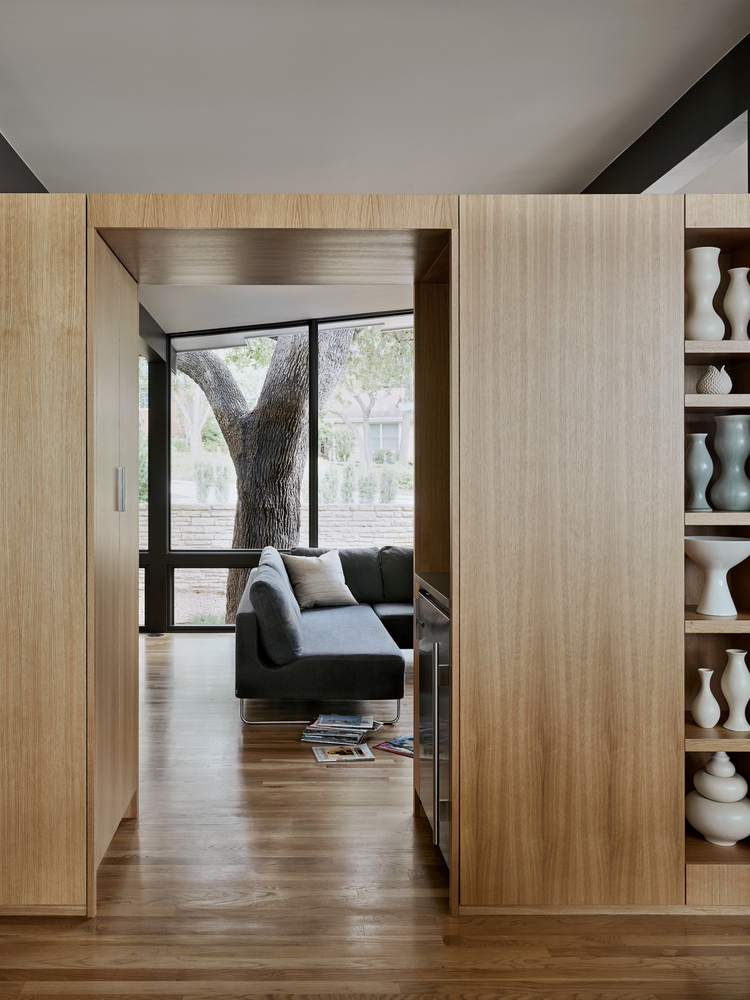
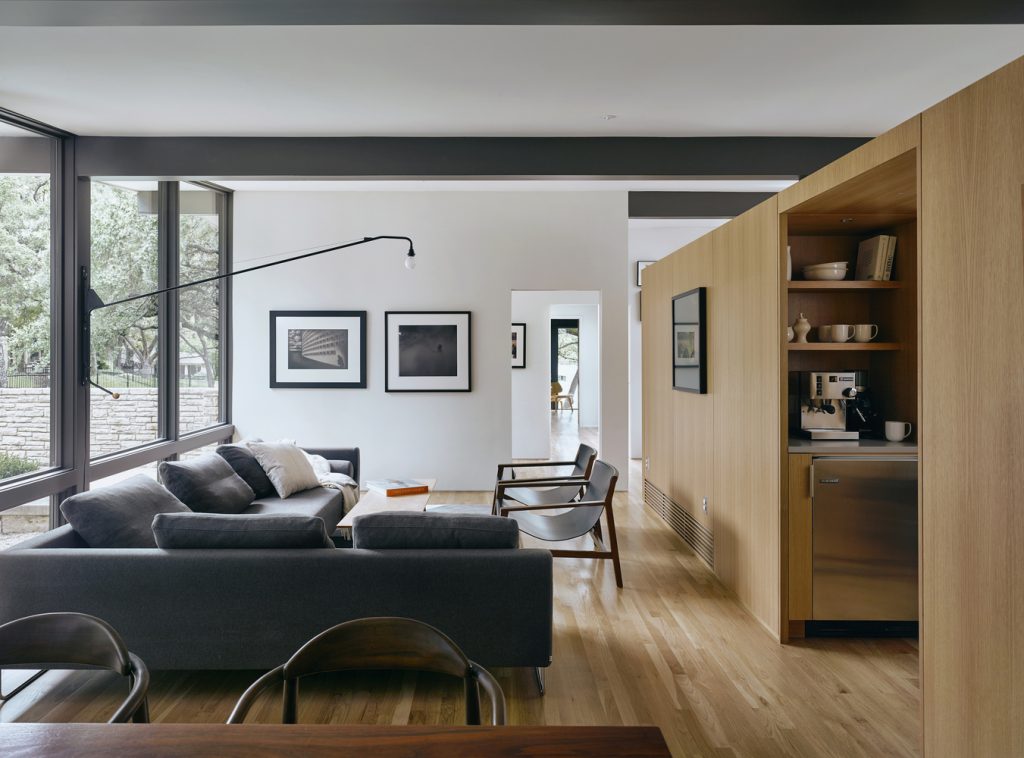
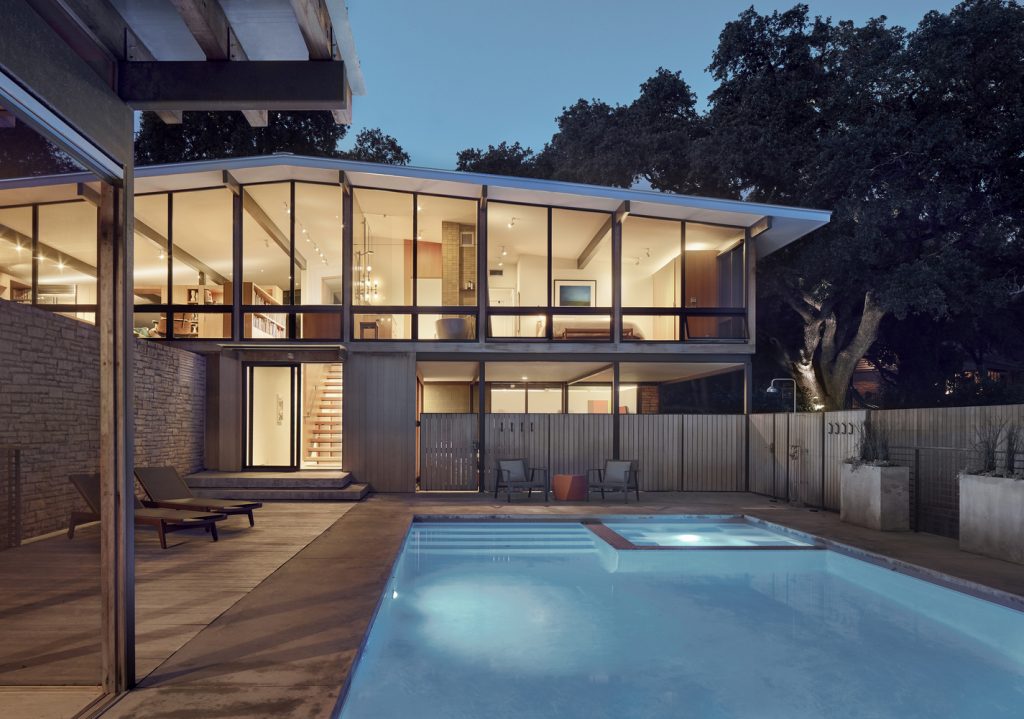
This south facing terrace, a concrete, wood and steel version of the original structure, cantilevers impressively out over the hill and completes the missing backyard whilst providing the perfect entertaining space. It’s great to see old properties, especially ones that are as cool as this one, given a new lease of life for the 21st century and we’ll definitely be keeping an eye on Nick Deaver Architects to see what projects they come up with next.
- Levada House: Where Architecture Springs from the Portuguese Earth - April 1, 2025
- 8 Summer-Ready T-Shirts from &SONS - April 1, 2025
- State Bicycle Co 4130 All-Road: Your Go-Anywhere Steed in Desert Dune - April 1, 2025

