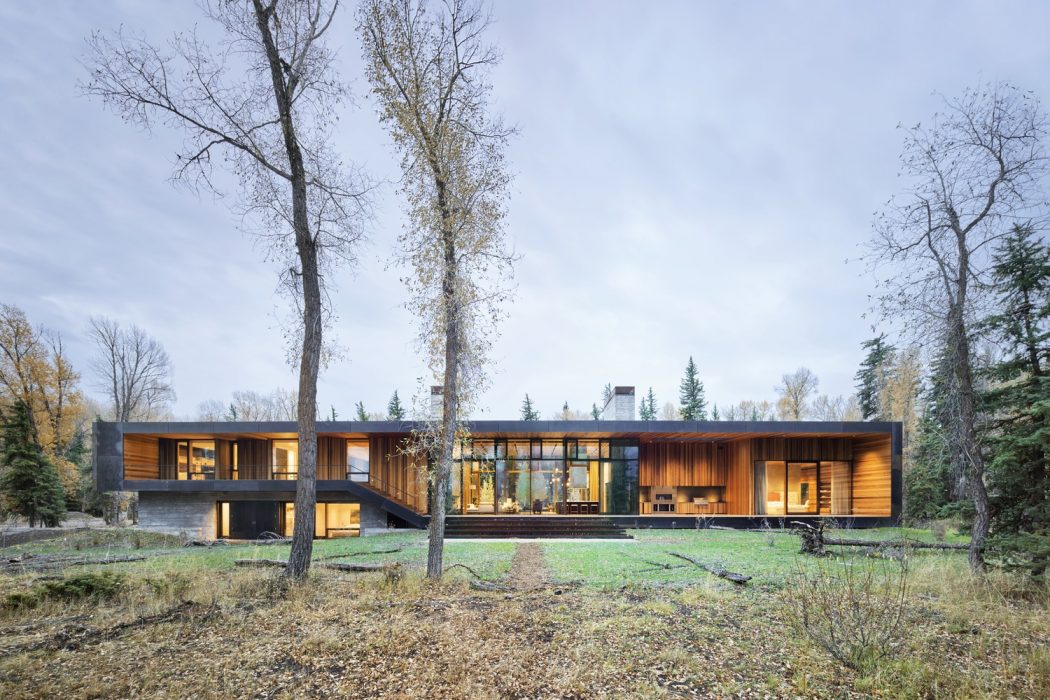America is home to some truly breathtaking countryside which lends itself perfectly to the introduction of subtle, yet contemporary architecture projects. A fine example of this in action is the breathtaking Riverbend Residence from CLB Architects which is located in Jackson on the banks of Snake River. This glorious piece of design really makes the most of the plot and is filled with striking interior design aesthetics throughout.
With a spectacular site, artistic freedom, and, perhaps most importantly, clients with a clear vision, the Riverbend Residence project really came together to create the perfect opportunity for CLB Architects to come up with a modern art piece that fit the brief perfectly. There were a few challenges with the plot though including an Army Corps of Engineers-built berm which created a visual barrier to the water, and a healthy cottonwood grove, though offering the ultimate in privacy, screened the views to the Tetons.
Overcoming Issues
In order to tackle the problems presented by the plot of land for Riverbend Residence, the architects behind the project decided to build platforms on site to study the river, the seasons, and the views. This led them to the conclusion that the best thing to do would be to elevate the home five feet above ground level to lift the main living area above the riverine meadow and ensure that it had great views of the surround countryside.
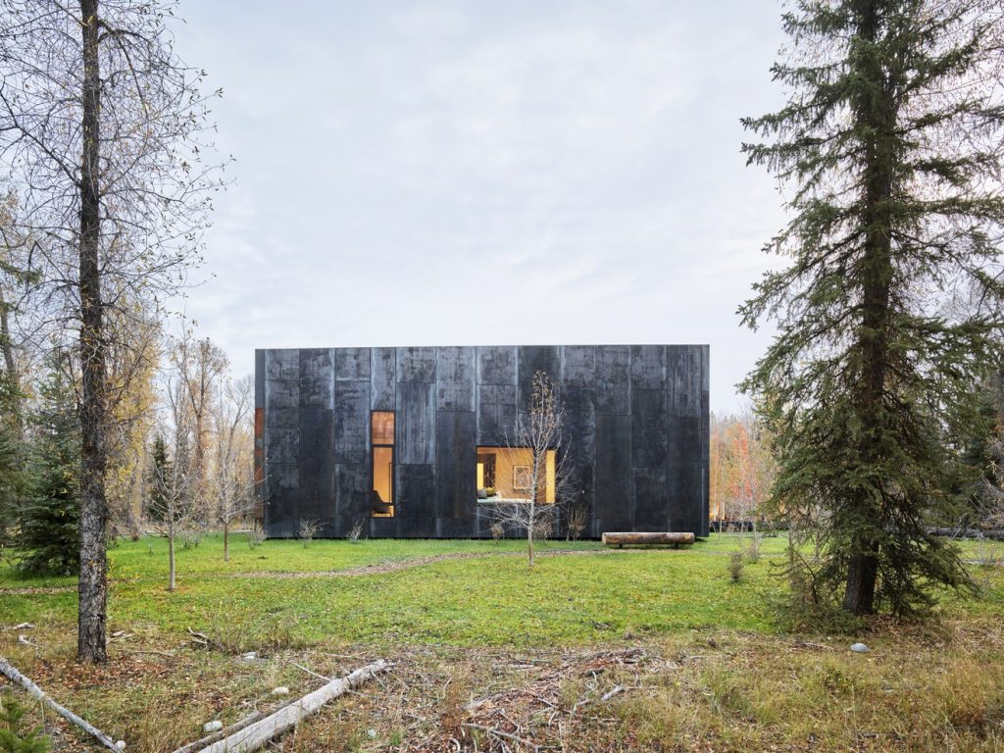
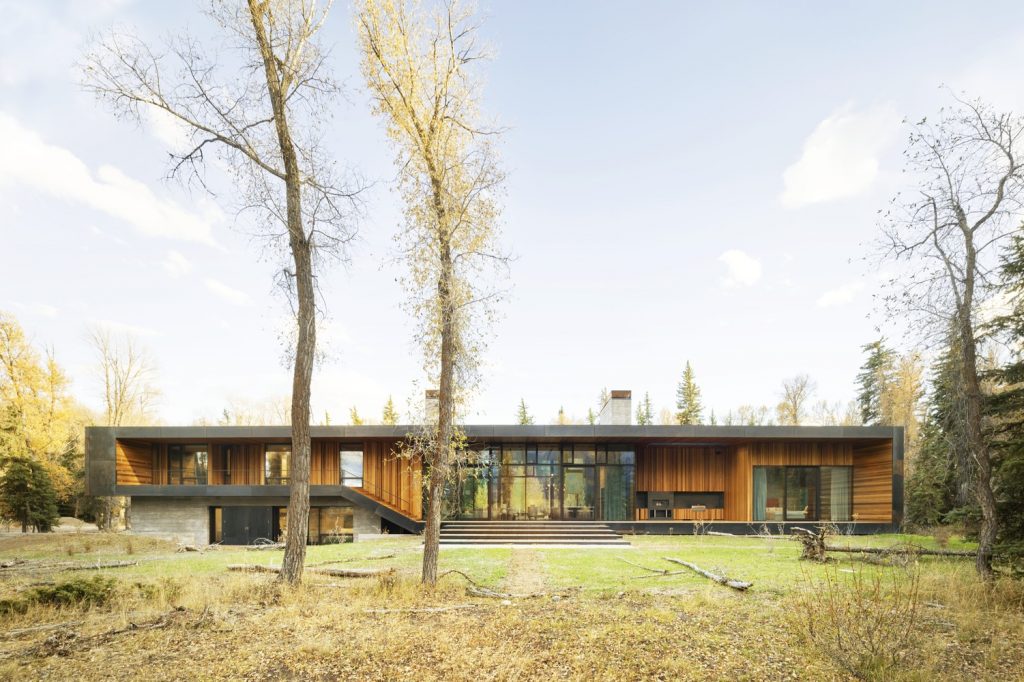
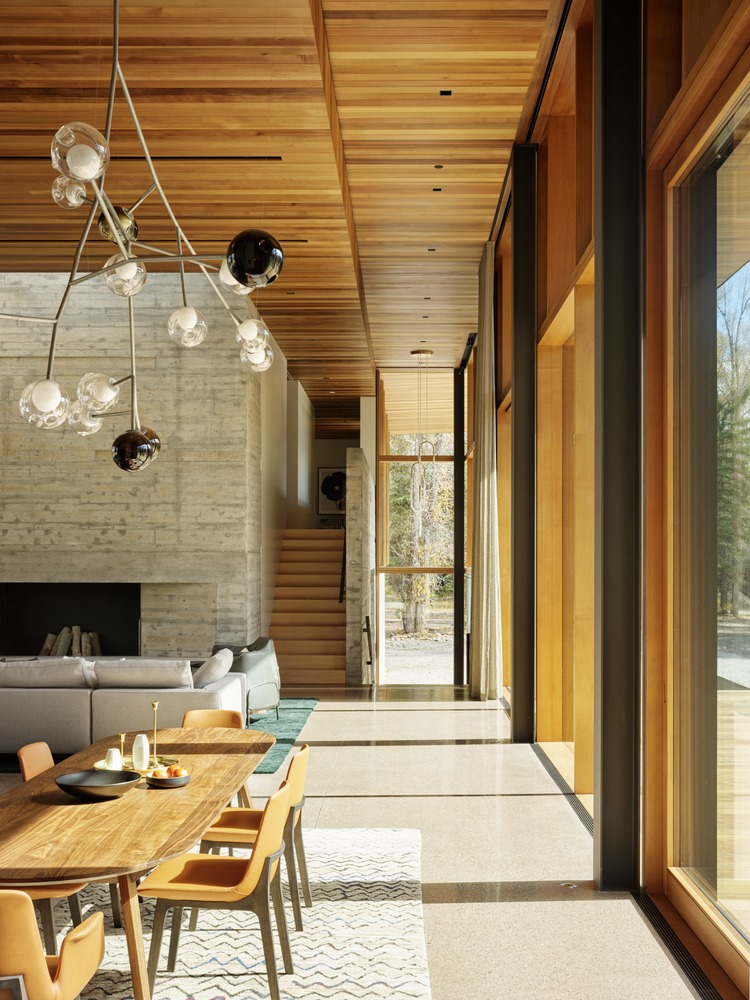
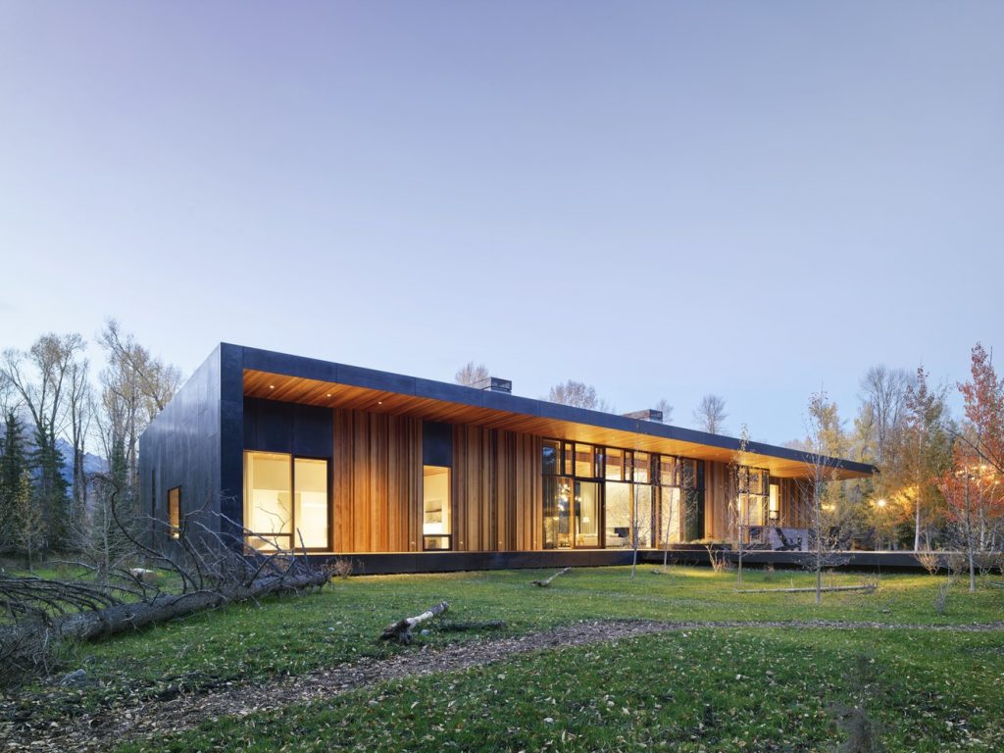
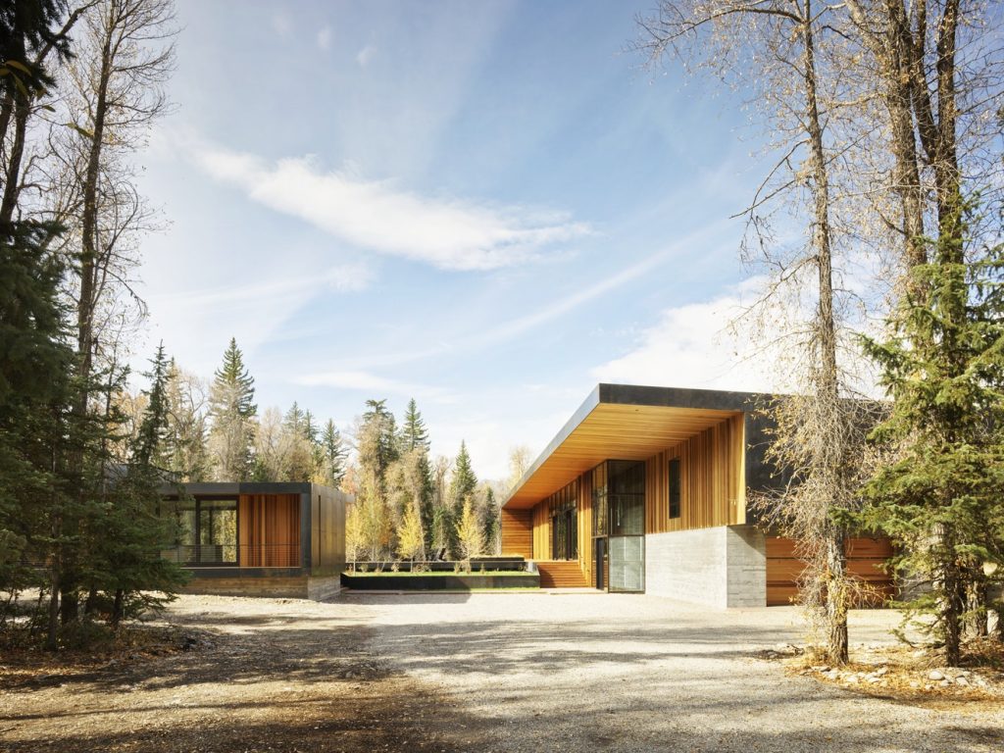
The Riverbend Residence from CLB Architects saw the studio design the house and guest house in a stripped-down plan: as two bars set perpendicular to each other, with the house running east towest, the guesthouse running north to south. The structures really amplify a simplicity of lines and material choices and these have been connected by wood decking, which delivers an excellent, shared outdoor space that is perfect for enjoying the warm southern light.
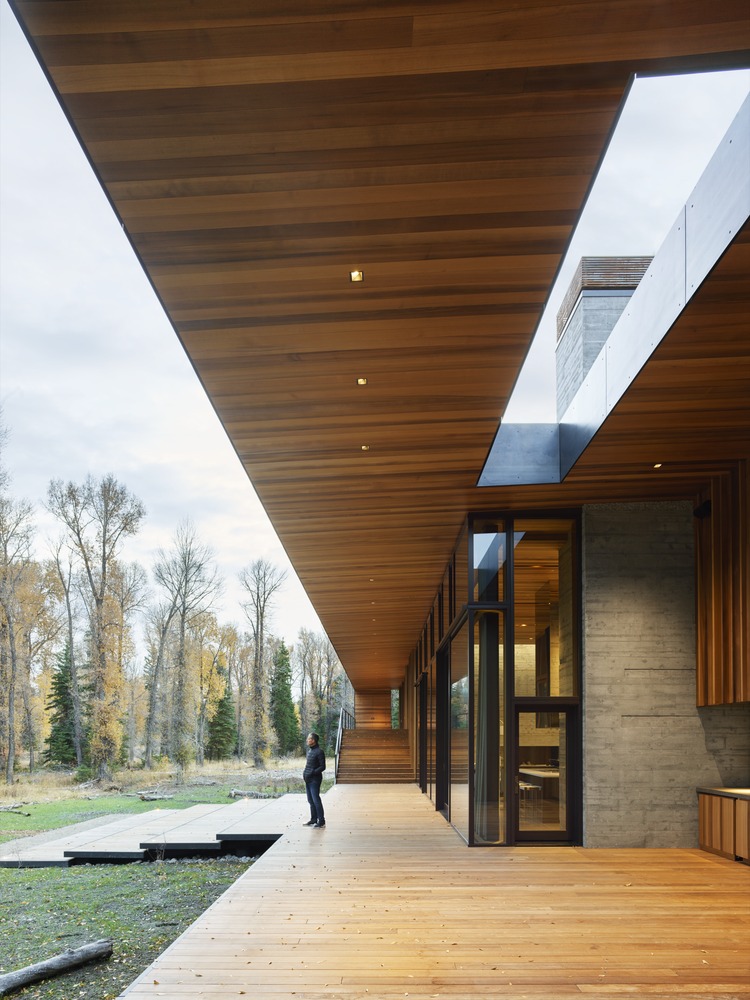
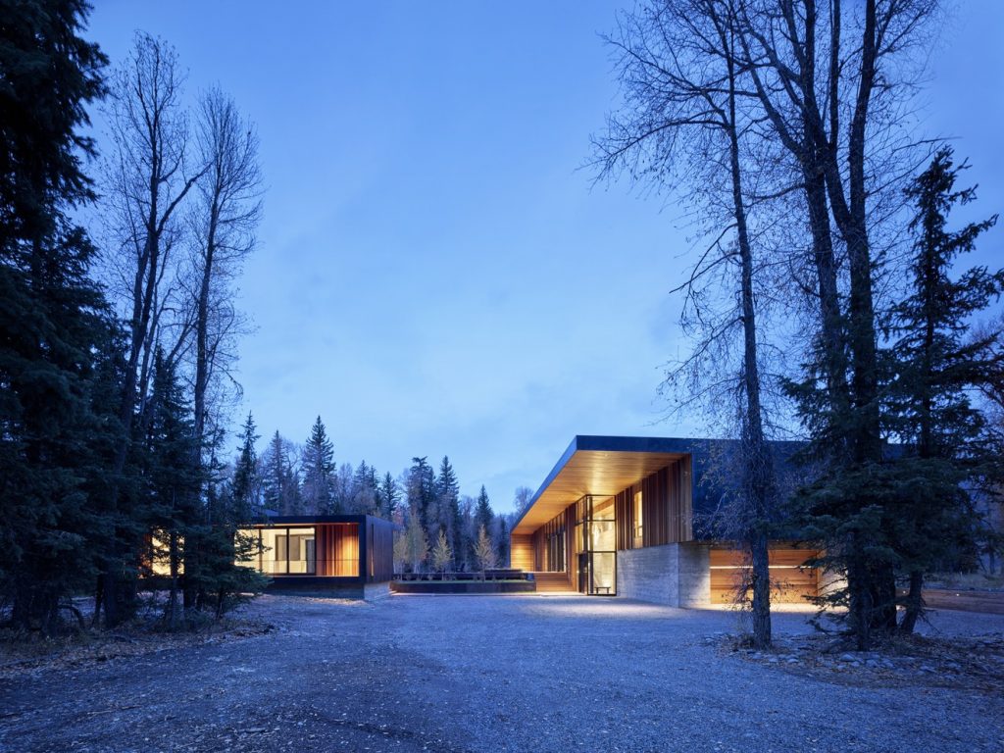
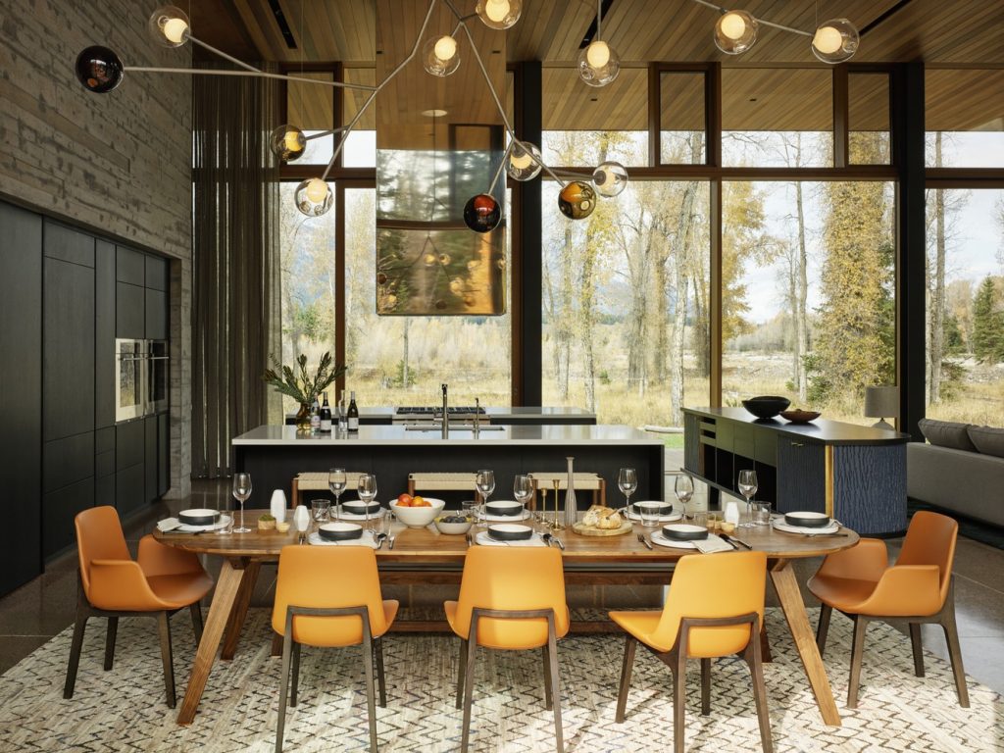
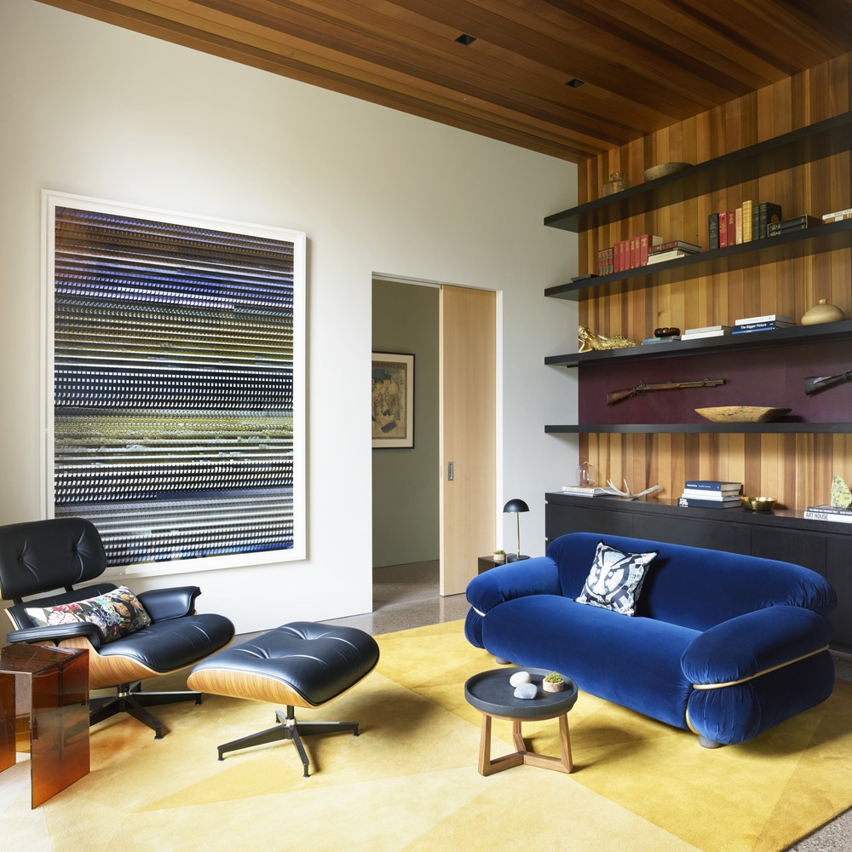
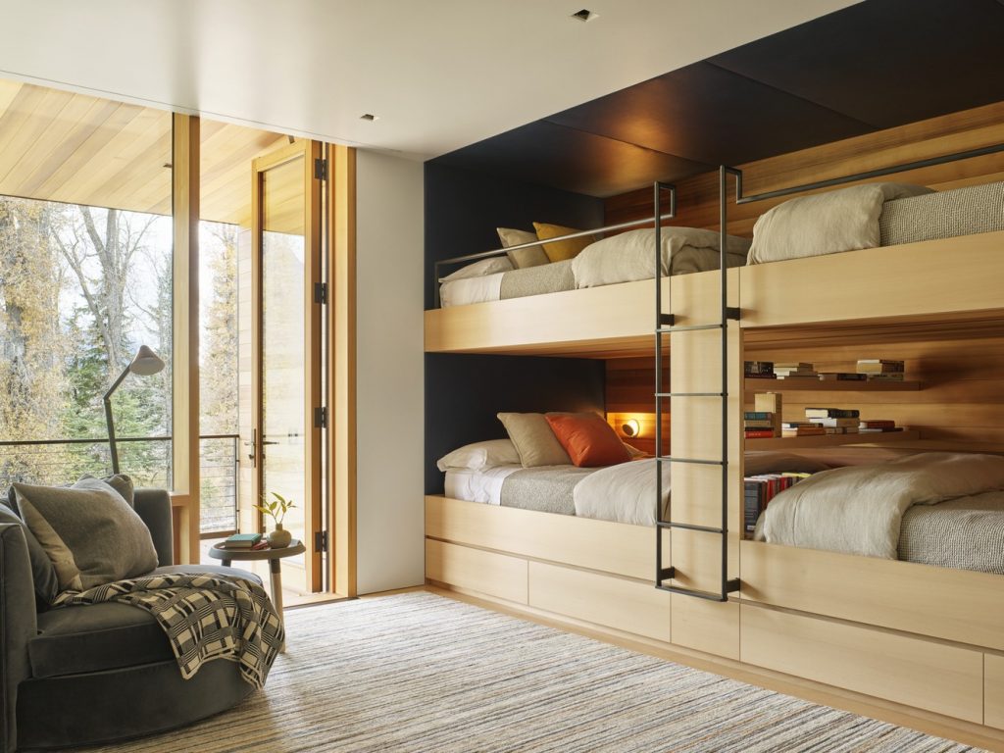
Boasting a bosque of Aspen trees which have been positioned to shadow and texture the property and acts as a focal point within the natural clearing. From an impressive, seasonal outdoor living space, the owners can look through the living room of the main house to the breathtaking Tetons that lie beyond. This transparency renders the structure less imposing and additionally connects the home to its privileged position.
Wood Inspired Aesthetics
On both sides of Riverbend Residence, echoed in the guest house, ten-foot overhangs run the length of the property. The resulting carved-out spaces, have been lined with cedar, deliver warmth and a natural element, as well as a contrast against the metal skin of the building. The naturally multiple colour cedar has been laid in a detailed undulating pattern to provide texture and shadow play, while the steel on the exterior of the building is designed to weather over time.
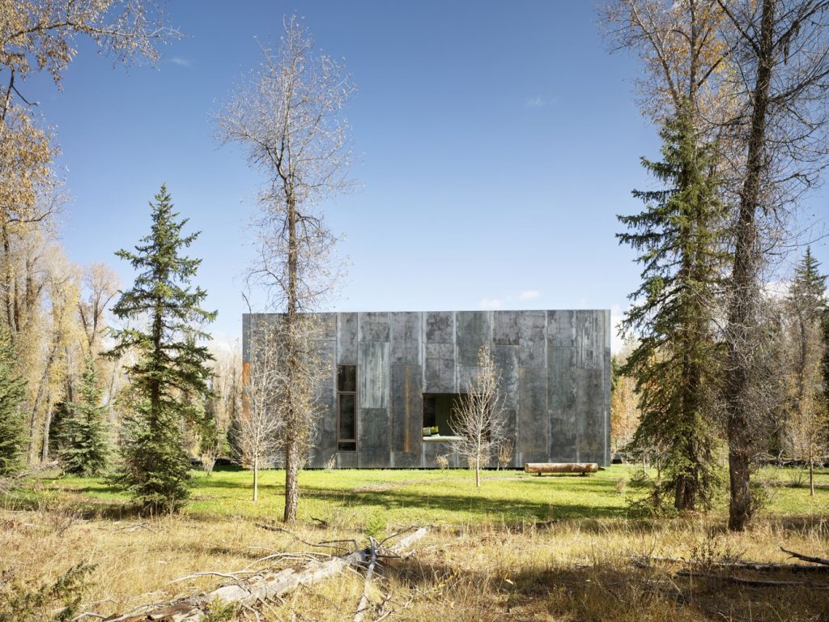
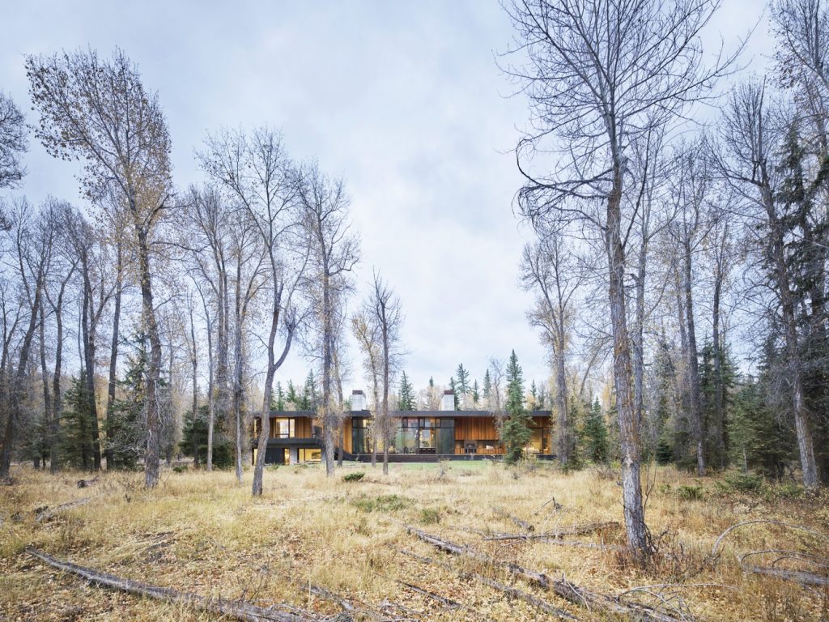
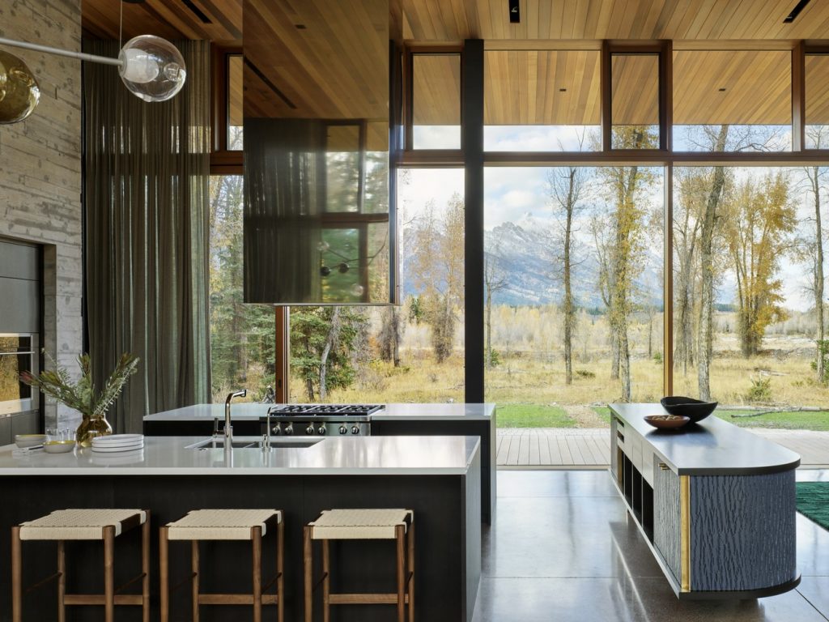
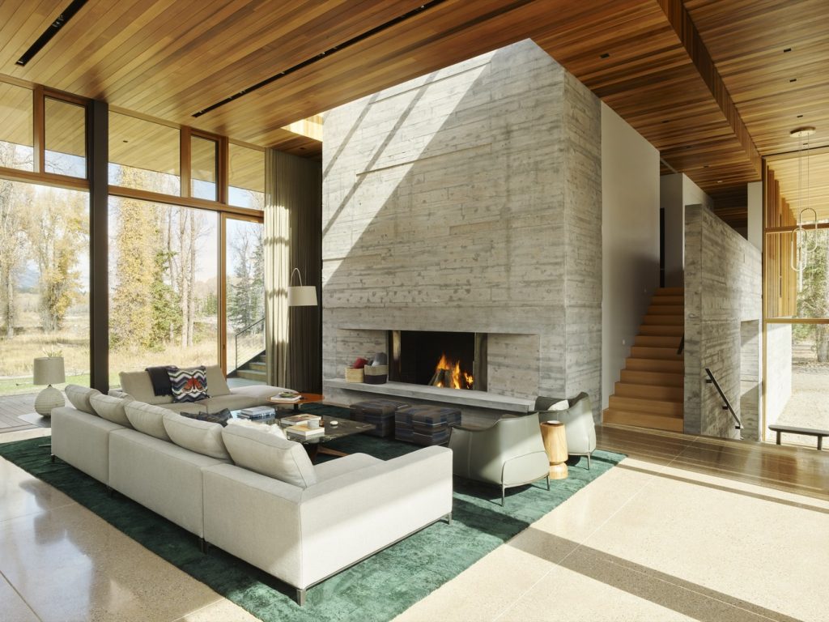
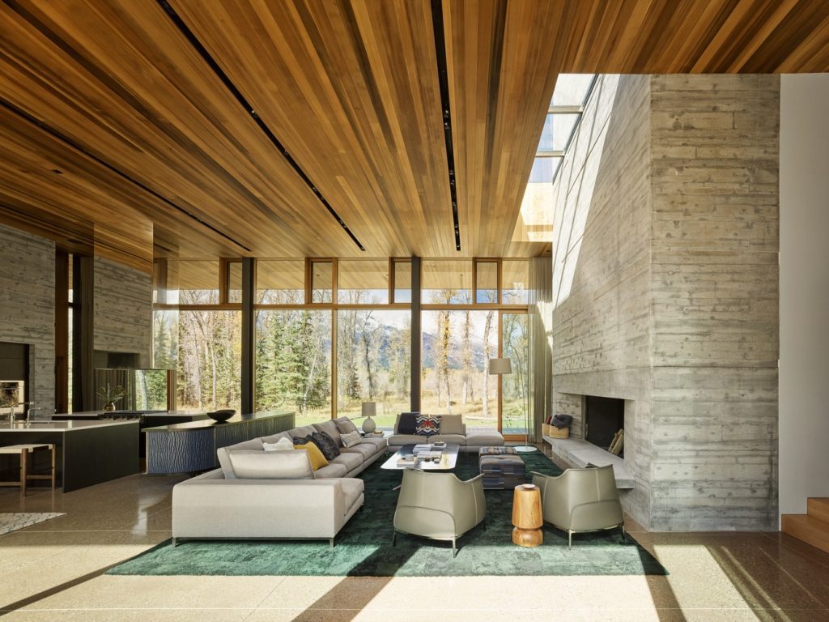
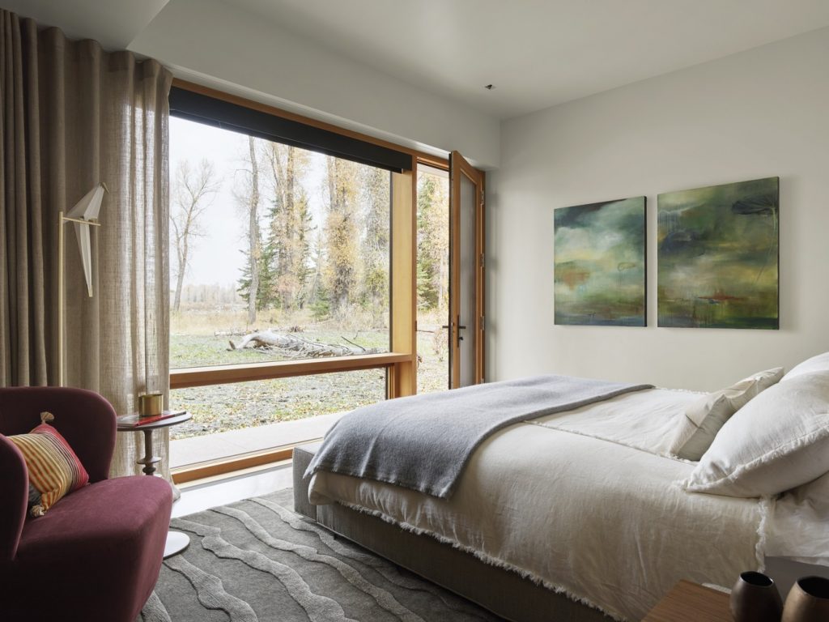
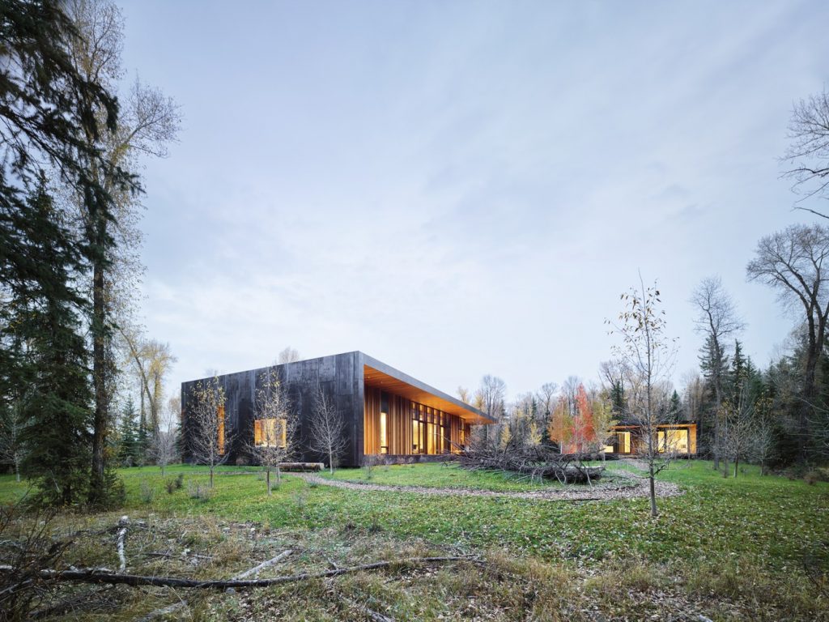
The architects purposively made the most of the outdoor spaces with Riverbend Residence and the versatile outdoor space boasts an outdoor kitchen and dining area with grill and pizza oven ideal for entertaining. This ties the master bedroom suite at the west end to the rest of the house, and provides extra entertaining space off the living room whilst giving access to the meadow and a sense of closeness to the river.
- 8 of the best men’s dive watches from the WindUp Store - April 11, 2025
- All the best bits from the Finisterre x Snow Peak Collection - April 11, 2025
- Entreverdes House: Embracing the Slope, Framing the Forest - April 11, 2025

