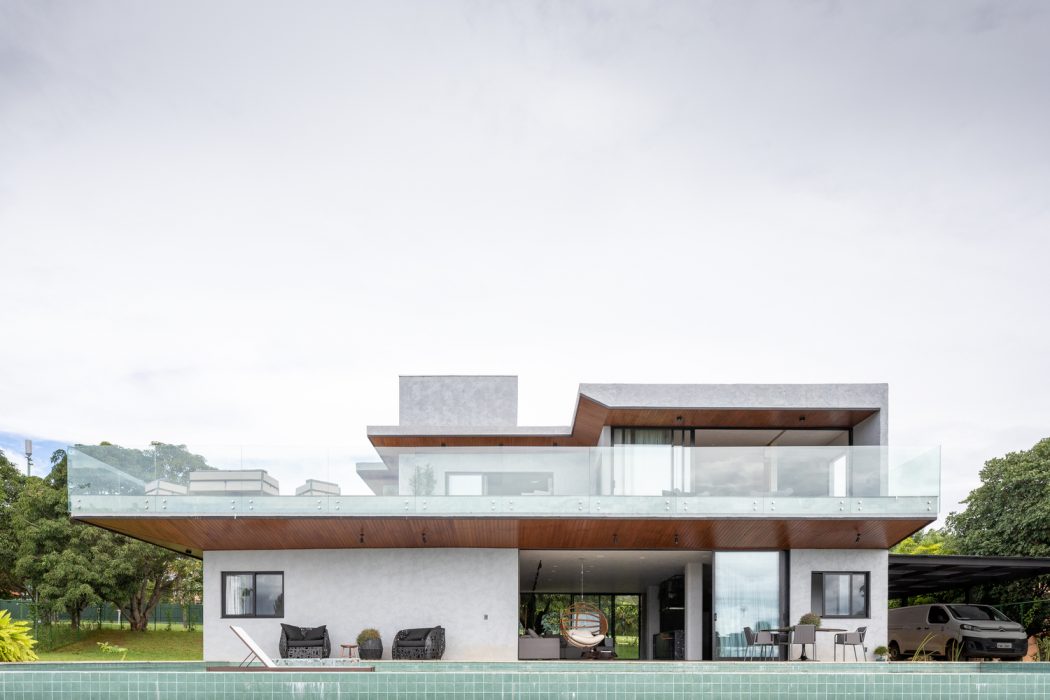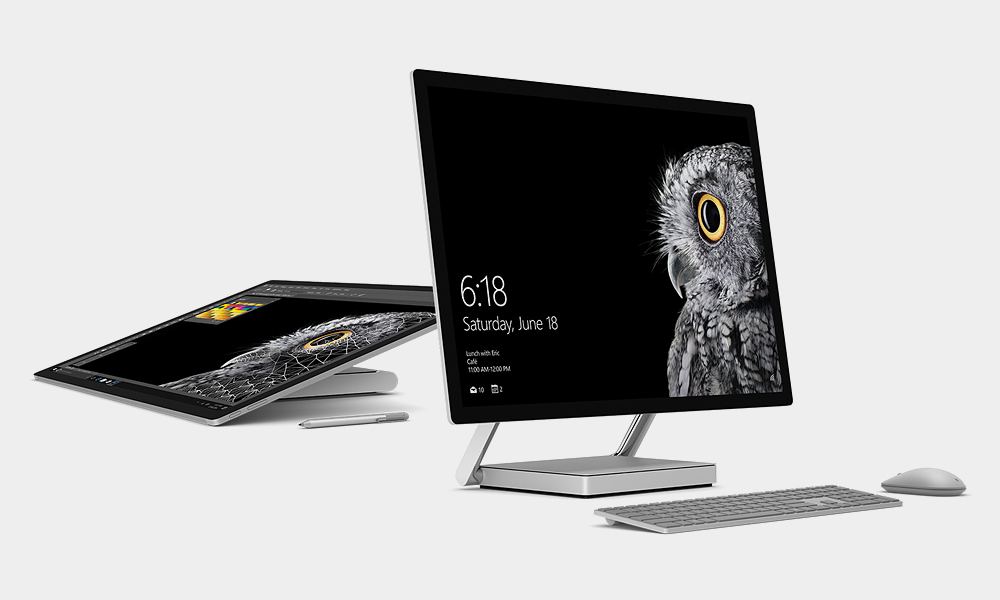We’ve featured houses from all over the world here on the pages of The Coolector and we’ve noticed more and more amazing architecture projects from Brazil emerging in the last few years. The latest you can add to that list is the spectacular and decidedly luxurious S2 House from Debaixo do Bloco Arquitectura. This glorious piece of contemporary architecture has a whole host of striking design features both on the inside and out that help to make it one of the most impressive homes we’ve covered in some time.

The S2 House from Debaixo do Bloco Arquitectura is located in Brazil’s capital city of Brasilia and has excellent views of it from the various vantage points that have been carefully integrated into the design of this residential property. It boasts some 3229ft² of living space across the interior and it has been well thought throughout to make sure the spaces are as functional and welcoming as possible for the owners of the property.
Family Ties
Designed for a family of five, the S2 House needed to work for the family that resides there and that’s something that the architects took into account when designing the living spaces of the property. The owners wanted the property to be at one with nature on the outside and bring the outdoors in and ensure that all the interior living spaces were as integrated as possible so that the family could spend quality time together on a daily basis and the architects have hit this brief with aplomb.
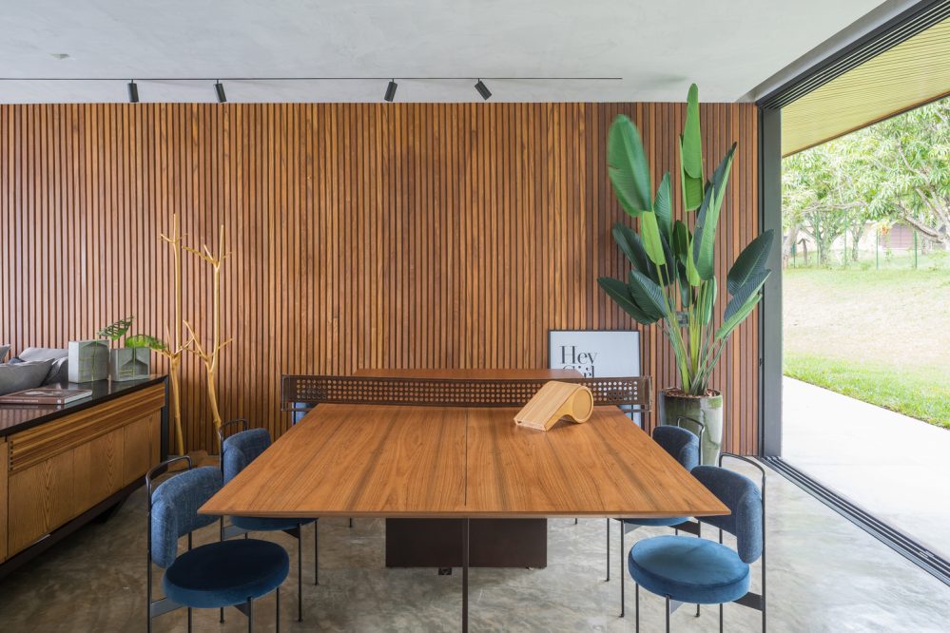
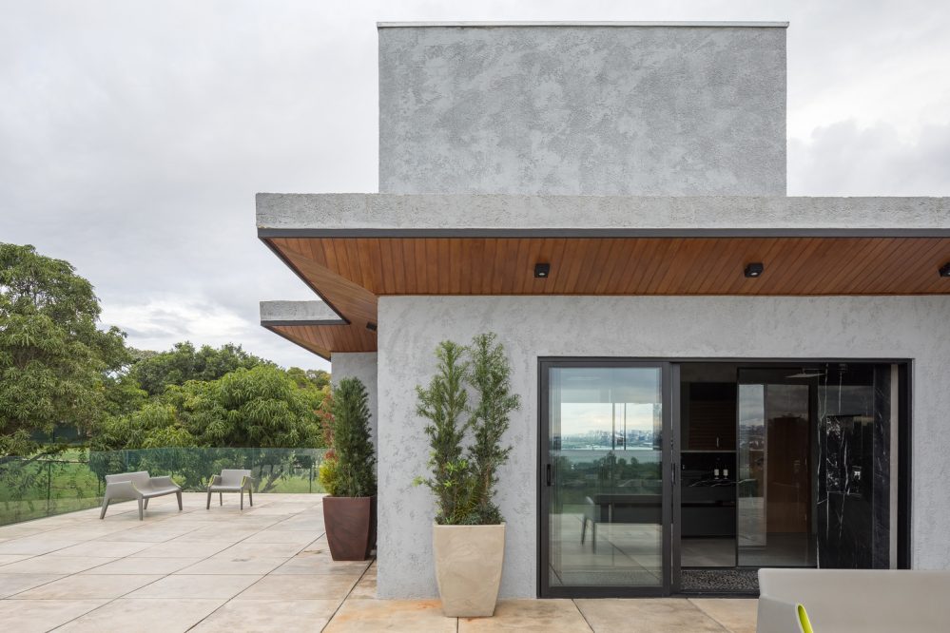
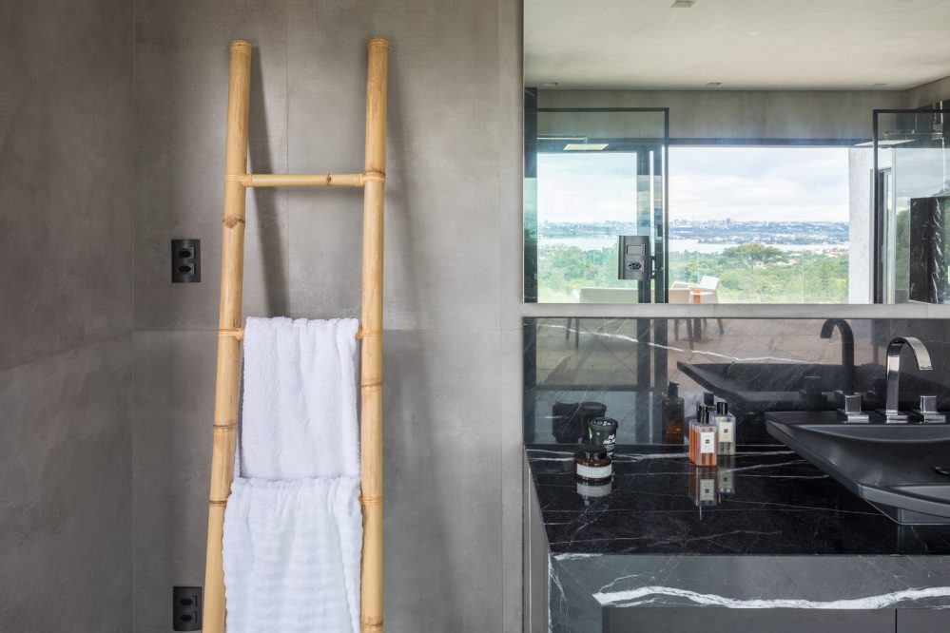
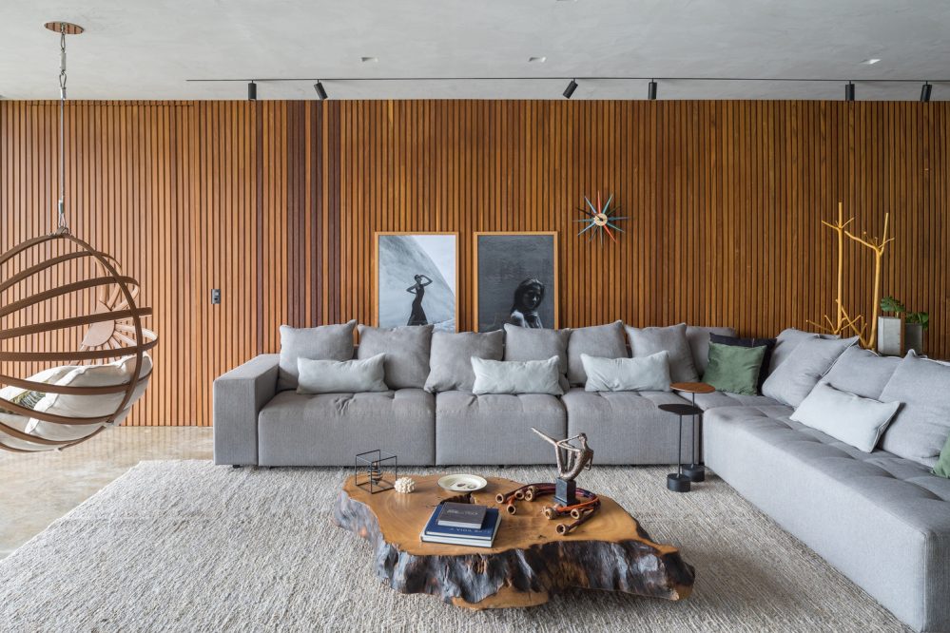
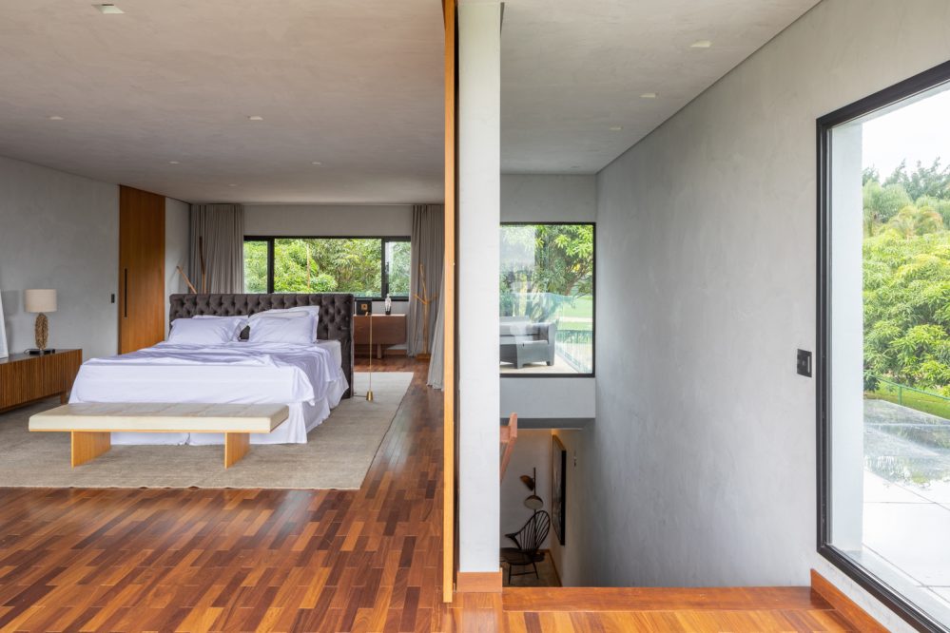
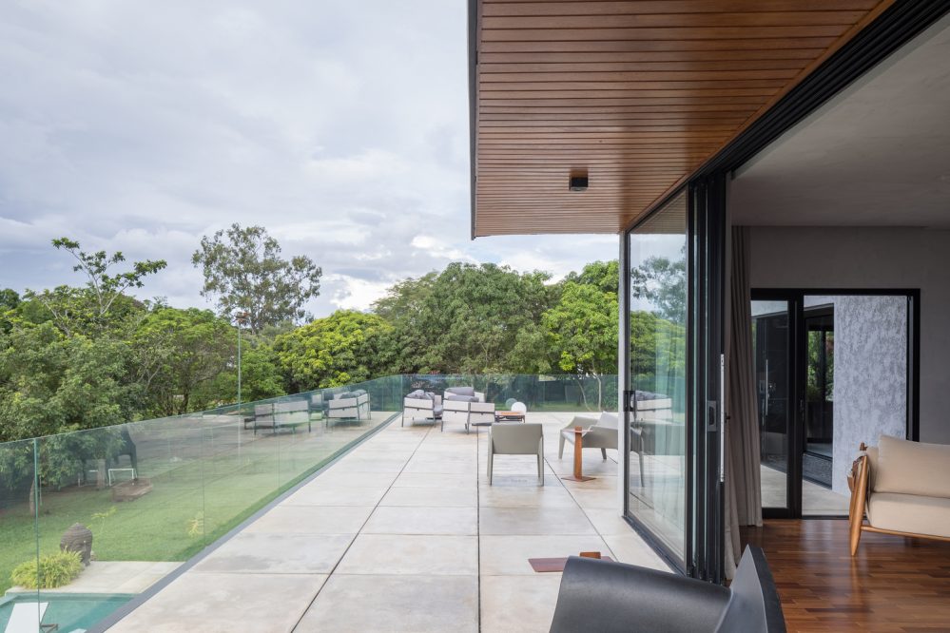
There is nothing unnecessarily complex about the design of the S2 House from Debaixo do Bloco Arquitectura because the clients just wanted a living space conducive to their family life and they have delivered it by keeping it as open plan as possible and making the most of both the indoor and outdoor spaces of the home. It has a great combination of concrete and wooden materials which join together to create an effortlessly cool and welcoming aesthetic that draws you in and makes for a thoroughly relaxing space to spend time.
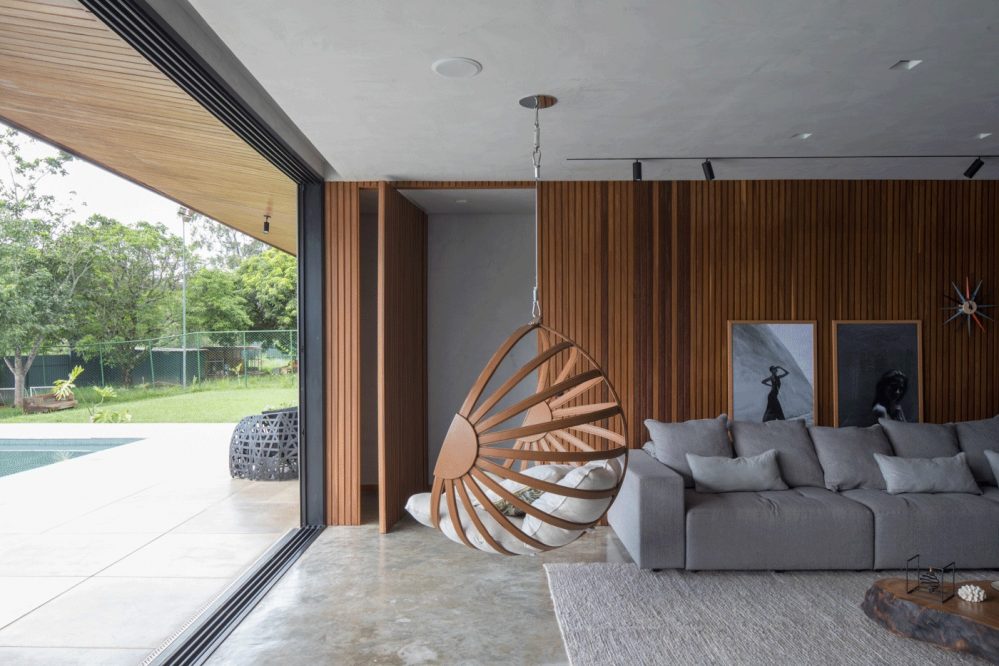

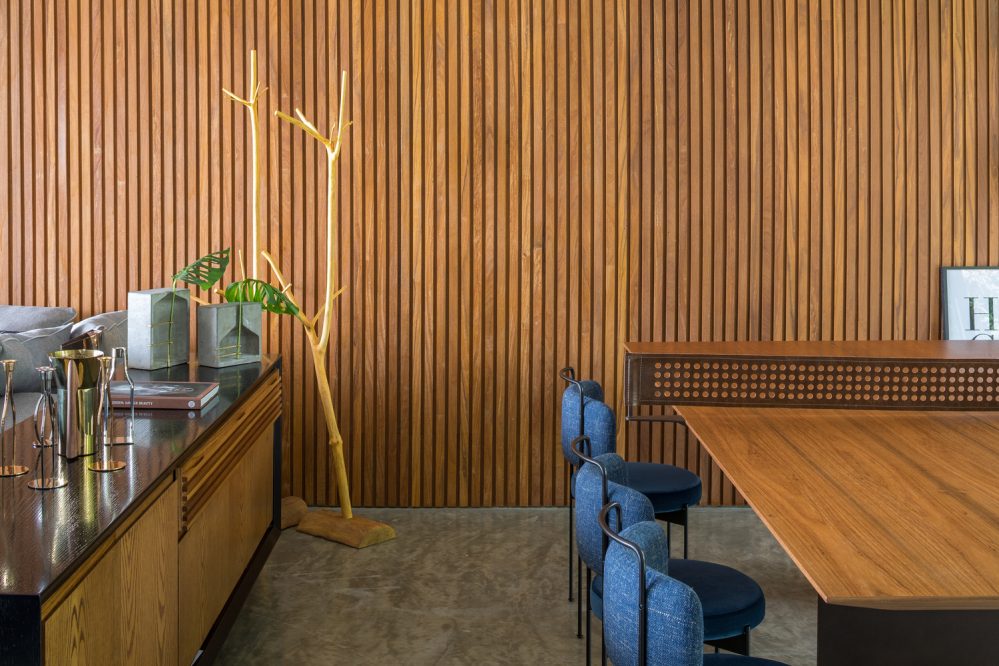
Furniture is an integral part of any interior design endeavour of course and with the S2 House it has been made the most important part of proceedings as is witnessed with statement pieces like hanging egg chairs and other mighty comfy spots in which to relax and unwind throughout the day and to make the most of the warming Brazilian climate. Large glass sliding doors are found throughout the property to bathe it in natural light and ensure the outdoor spaces are successfully integrated with the indoor when the owners desire it.
Cleverly Concealed
The architects have really made the most of the space in the S2 House and have used various concealing tactics to really make it as clutter free as possible – which is no mean feat with a family of five. An example of this is with the camouflaged door of the kitchen cupboard that gives access to the laundry area and there are similar concealing tactics deployed throughout the home including in the master bedroom.
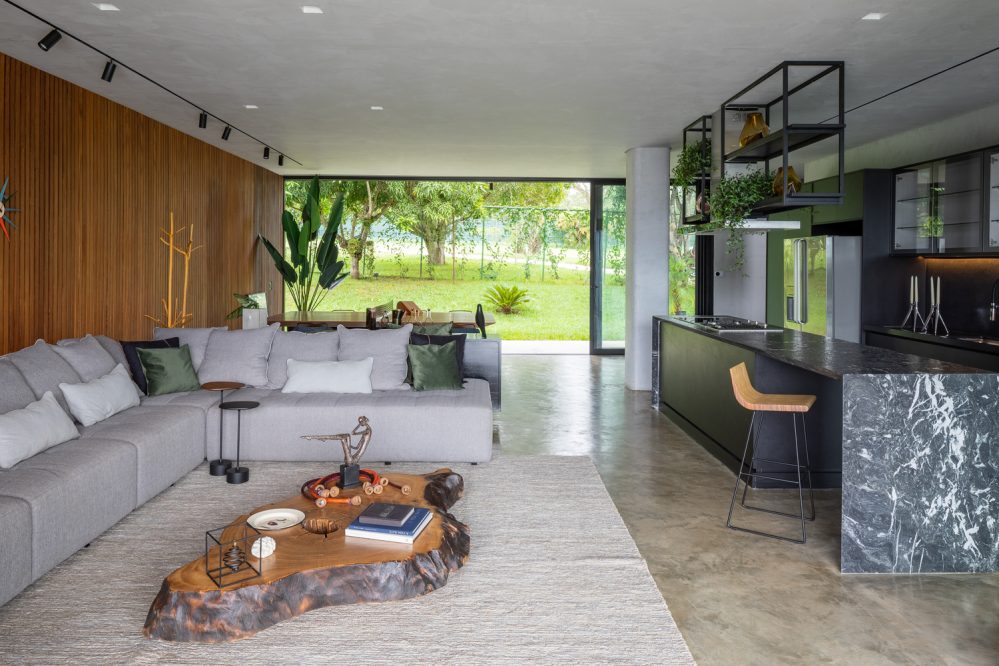
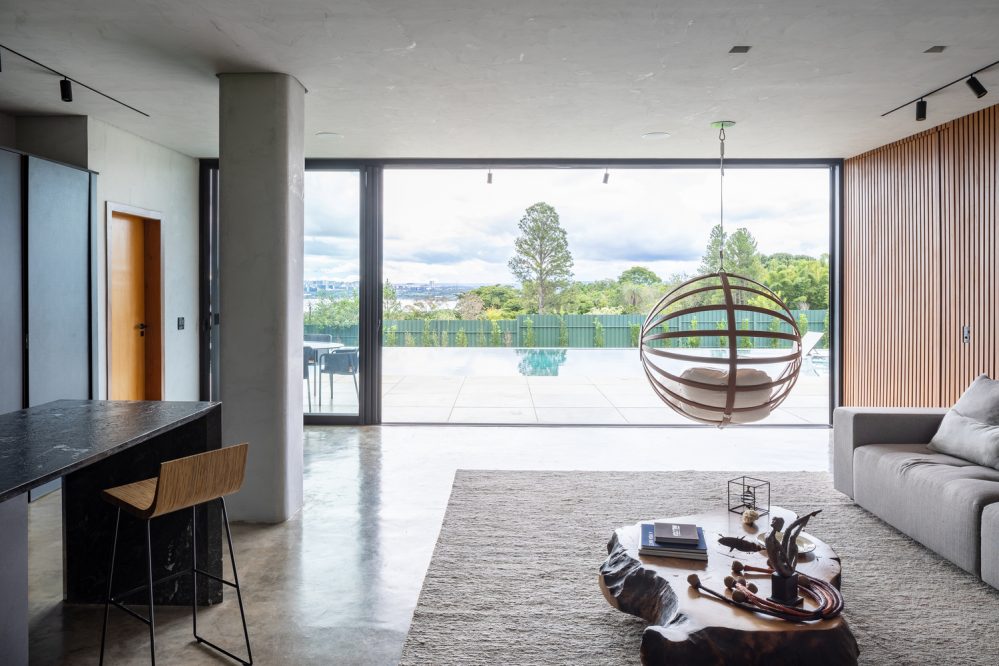
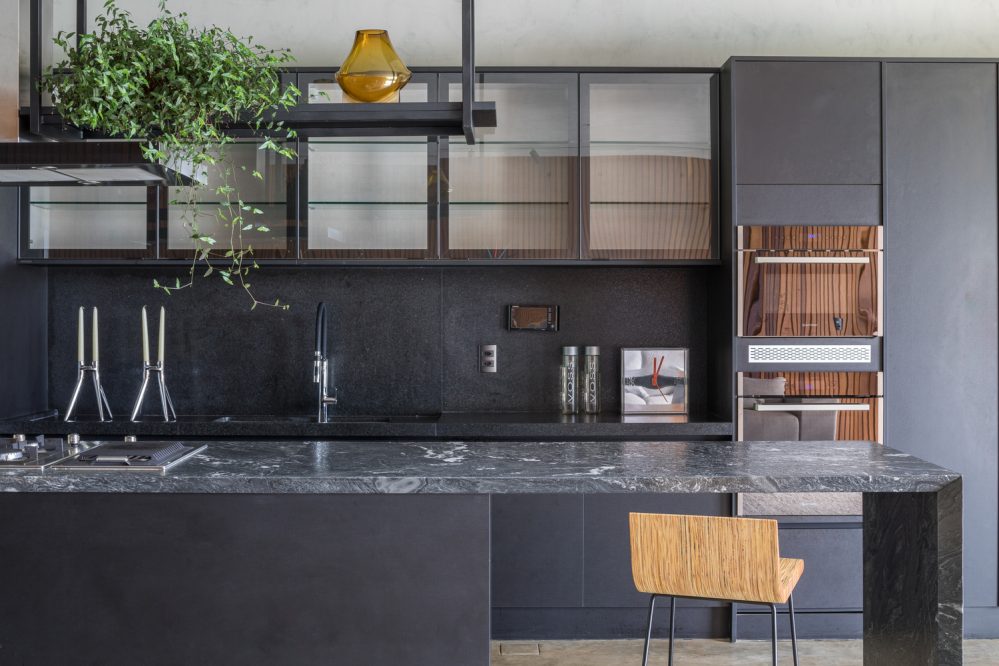
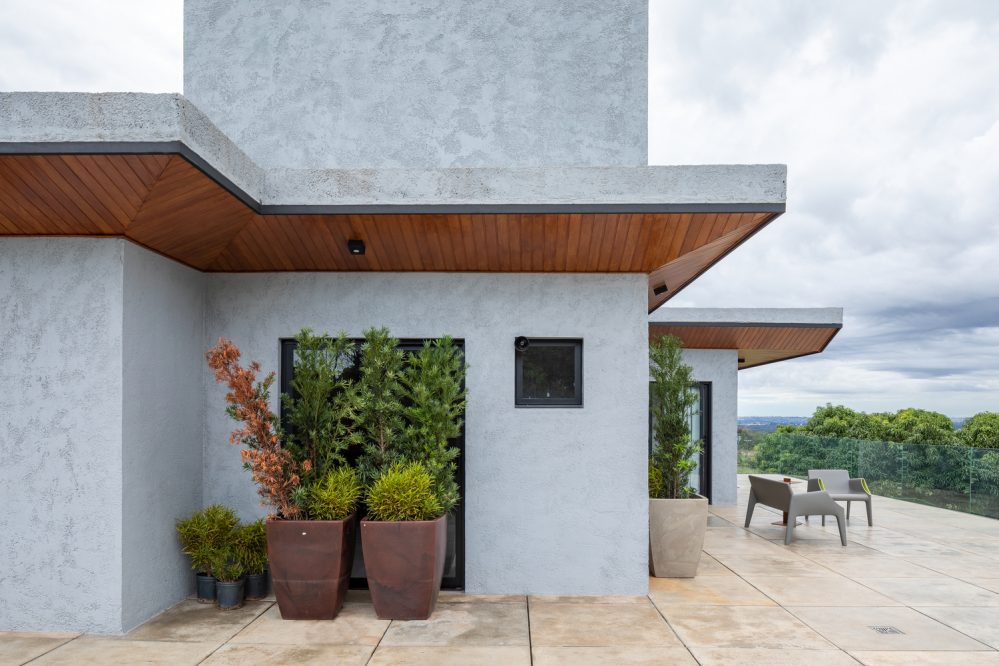
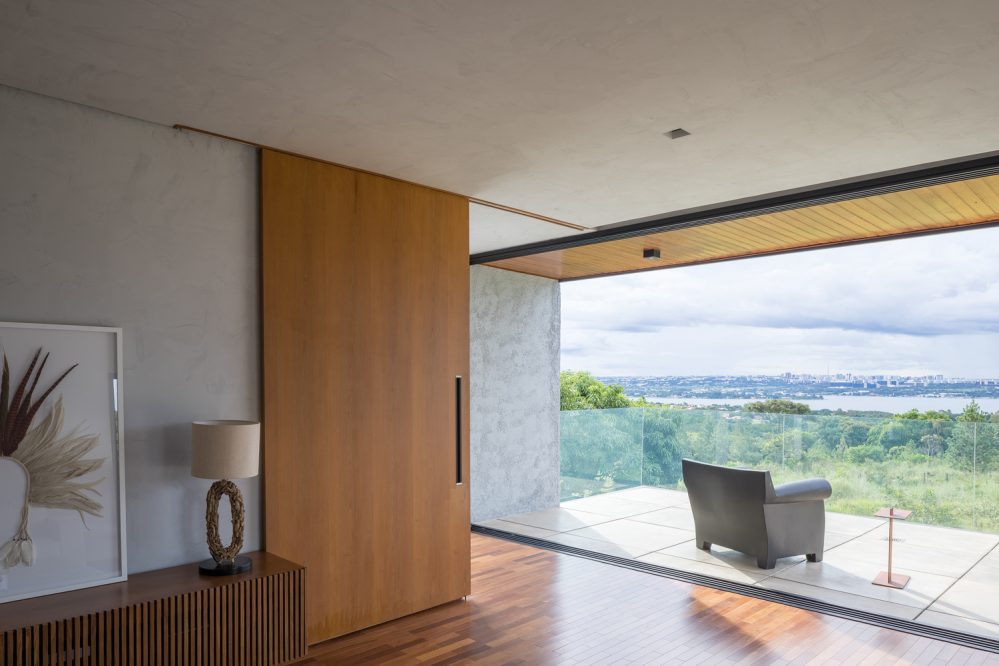
Brazil is home to some of the coolest architecture projects we’ve seen in 2019 here at The Coolector and you can certainly add the S2 House to the list. The team at Debaixo do Bloco Arquitectura have done a first rate job of maximising the plot of land on which the property sits and it is such a cool and welcoming residential home for a family of five.
- 8 of the best men’s dive watches from the WindUp Store - April 11, 2025
- All the best bits from the Finisterre x Snow Peak Collection - April 11, 2025
- Entreverdes House: Embracing the Slope, Framing the Forest - April 11, 2025

