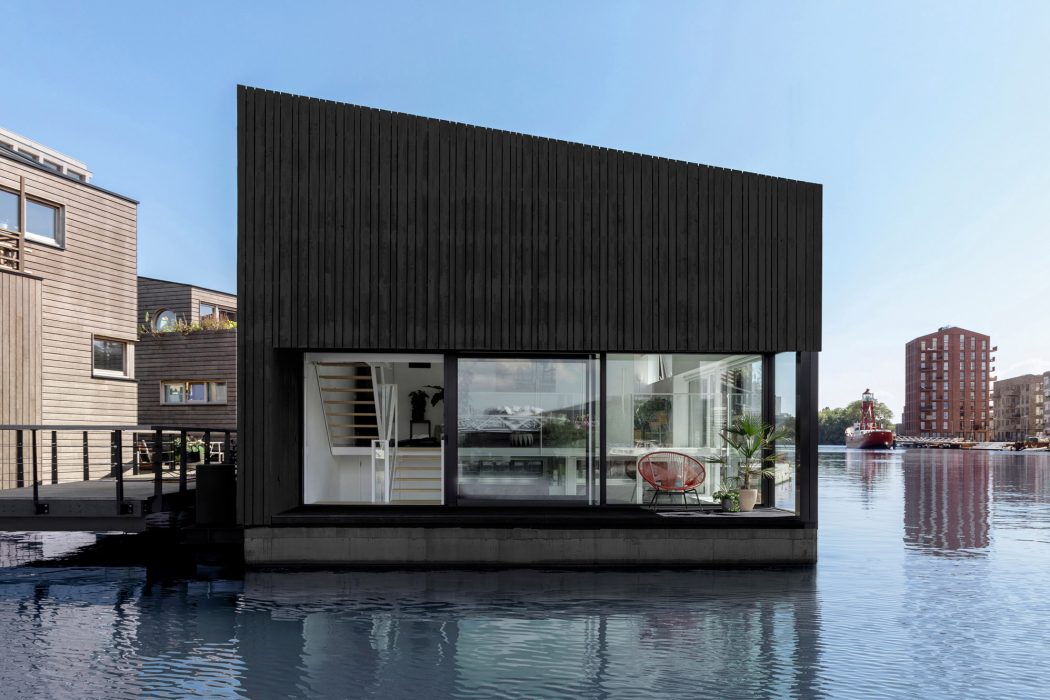Living close to the water is somewhat of a goal of ours here at Coolector HQ but actually living on the water might just take things to a whole new level and that’s something that is ramped up even more when the home in question is as cool and eye-catching as Schoonschip House. Dutch architecture office, i29, has completed a floating home on a canal in Dutch capital, Amsterdam, that boasts angled openings and cutaway corners which delivers amazing views across the watery neighbourhood.
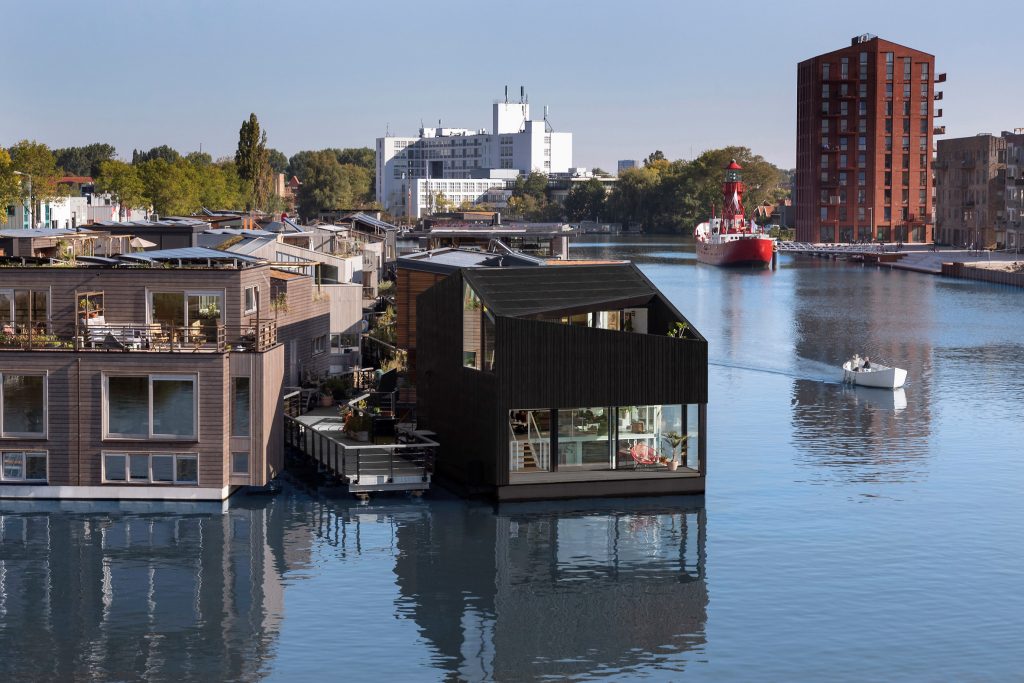
The Schoonschip House from i29 is a thoroughly contemporary piece of design which really makes the most of its watery setting and we’re loving the brilliant use of light and space throughout here at The Coolector. This striking home is located on the Johan van Hasselt Canal in a former industrial neighbourhood in north Amsterdam.
Awesome Amsterdam Architecture
Part of a series of modern homes on the river which were envisioned by a group of residents who engaged spatial design studio Space&Matter to create an urban plan which consisted of 46 individual water dwellings, which serves as a home to more than 100 residents. This “floating village” has been in development since 2010 and is designed to be an example of sustainable planning. Water pumps that extract warmth from the canal water deliver heat to the homes, while solar panels provide electricity that is stored and traded with the national energy grid.
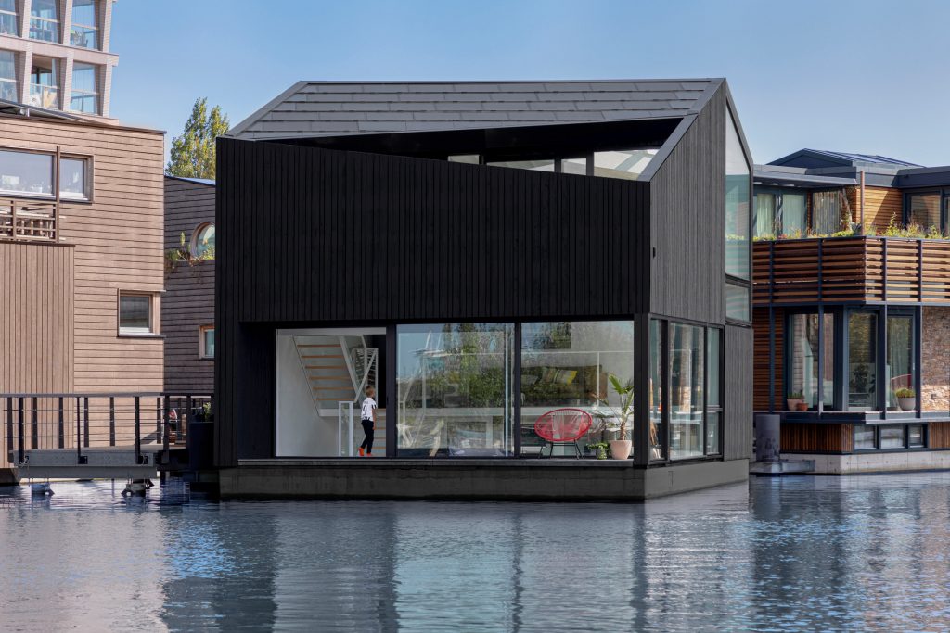
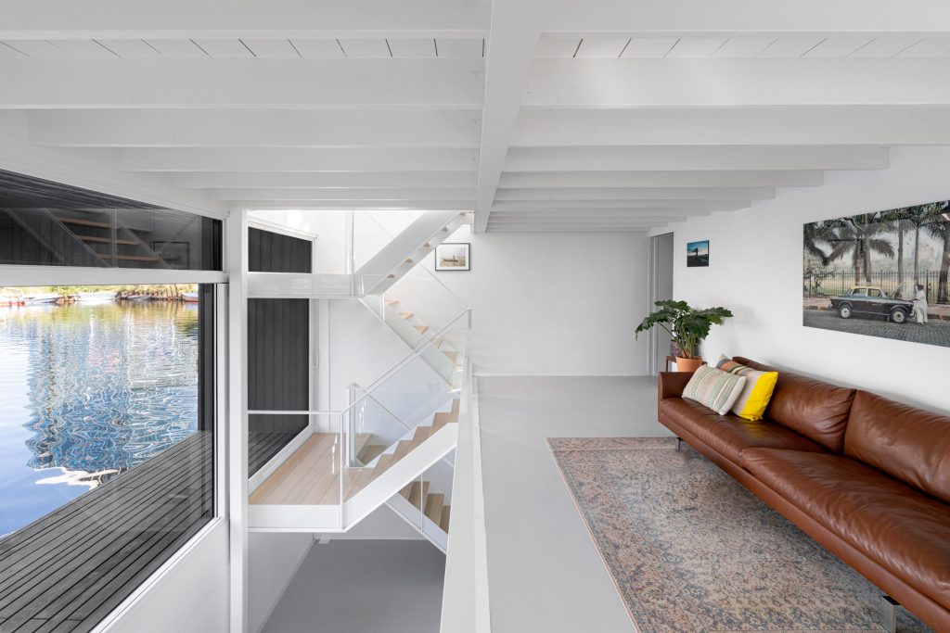
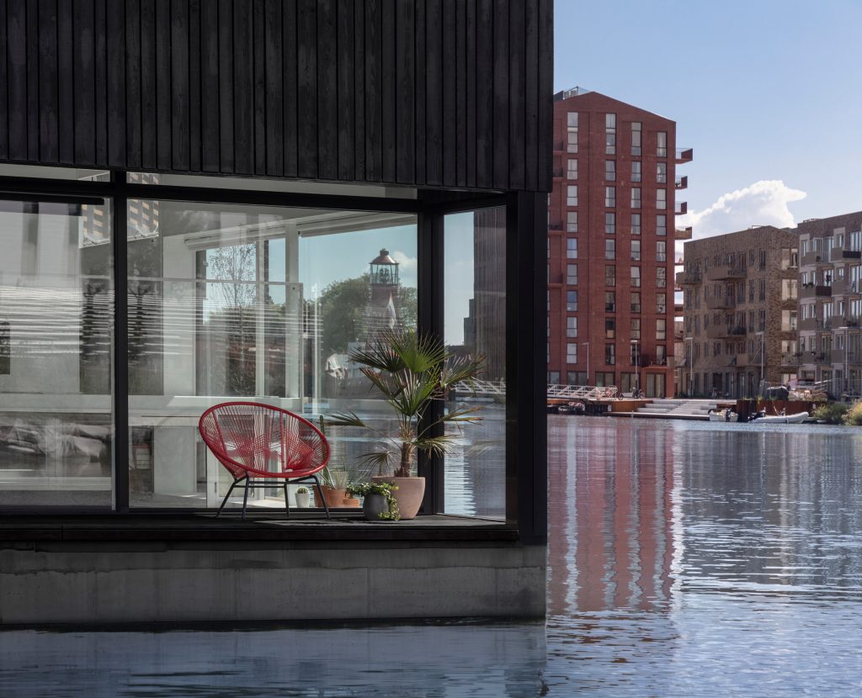
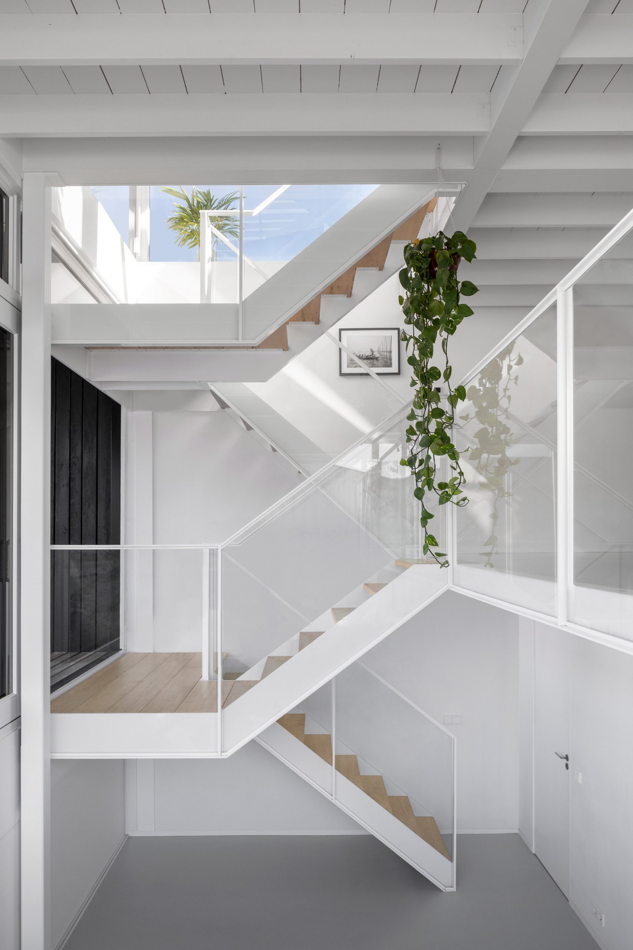
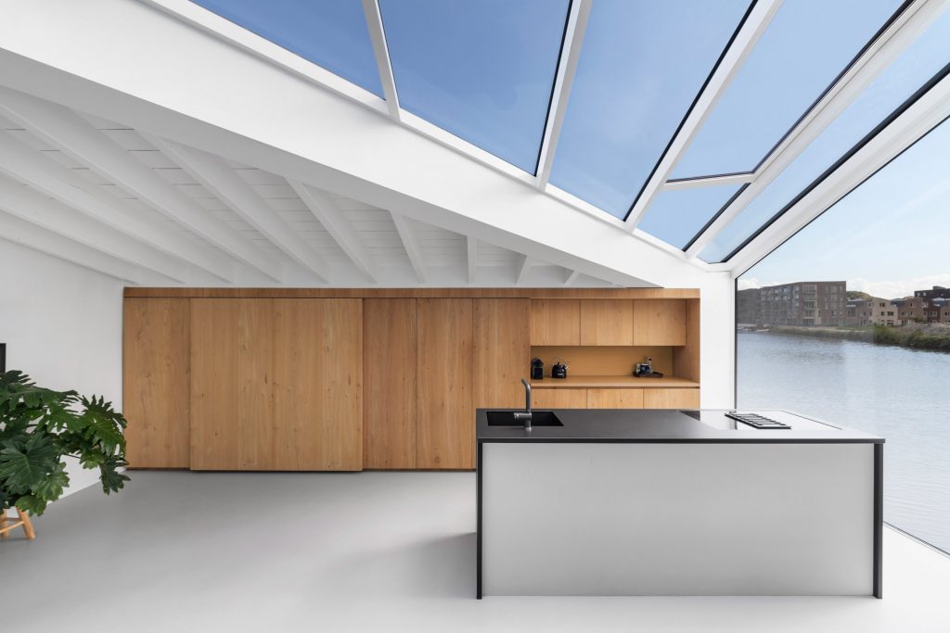
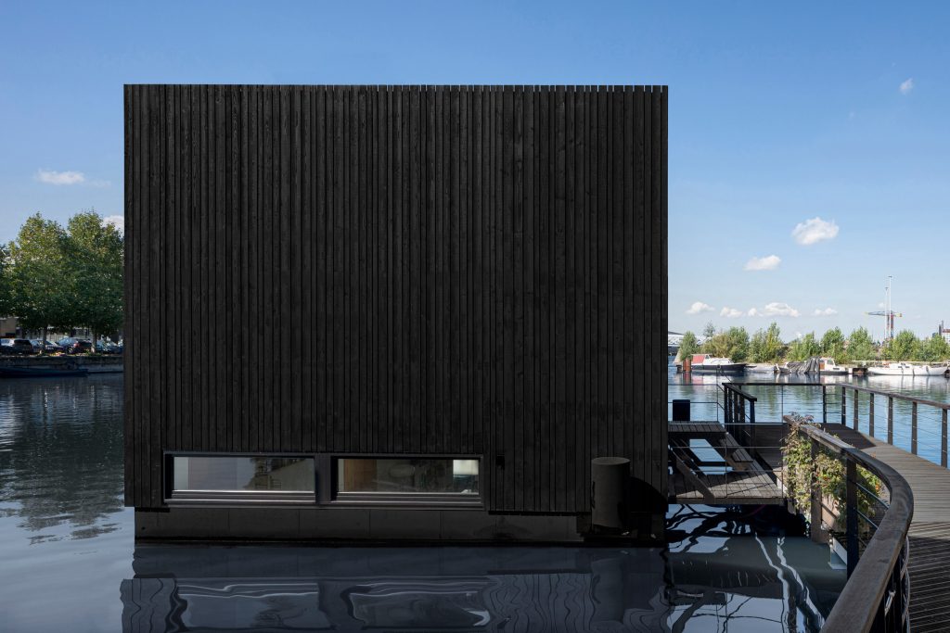
Like all the other houses that make up the Schoonschip development of homes, this building is designed by i29 is unique in its form and limited in design only by the dimensions of the water plot. The clients challenged the architects to design a home which would make the most of the space within the volume boundaries of the plot and still have a typical yet unconventional house shape.
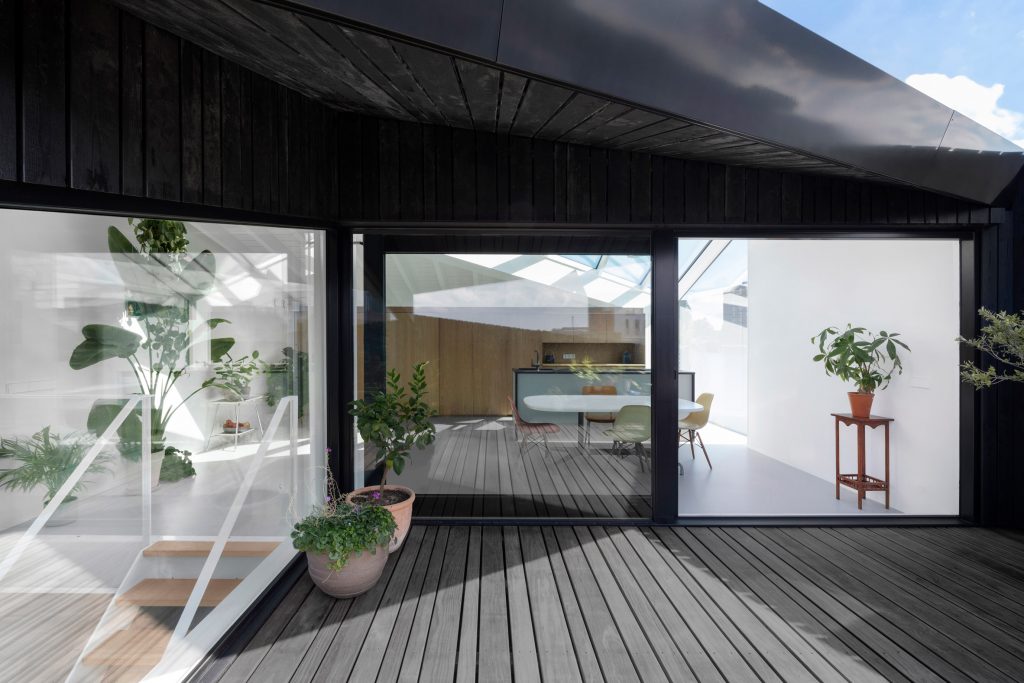
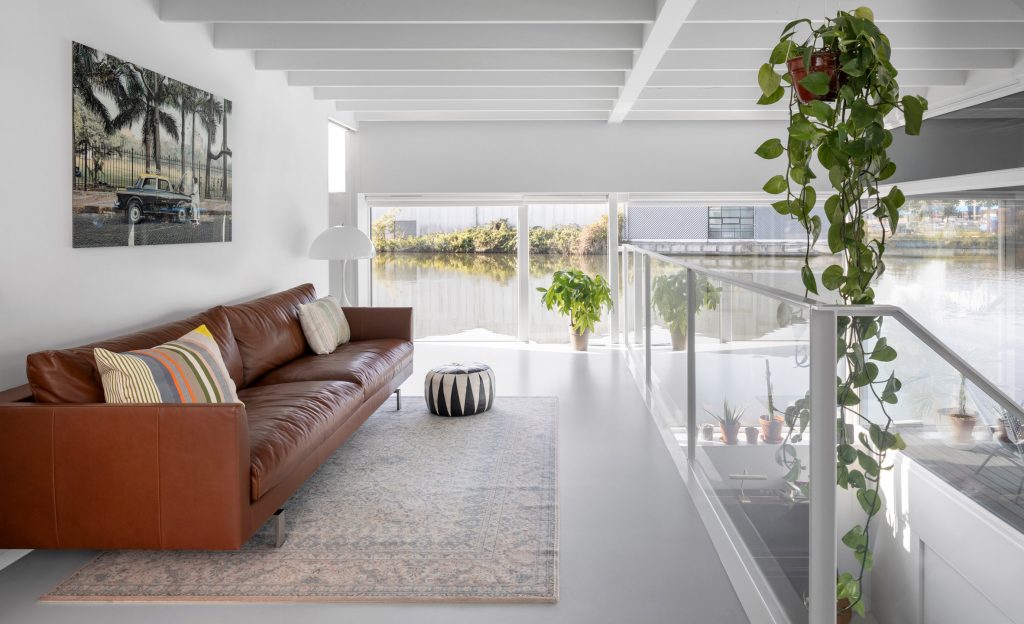
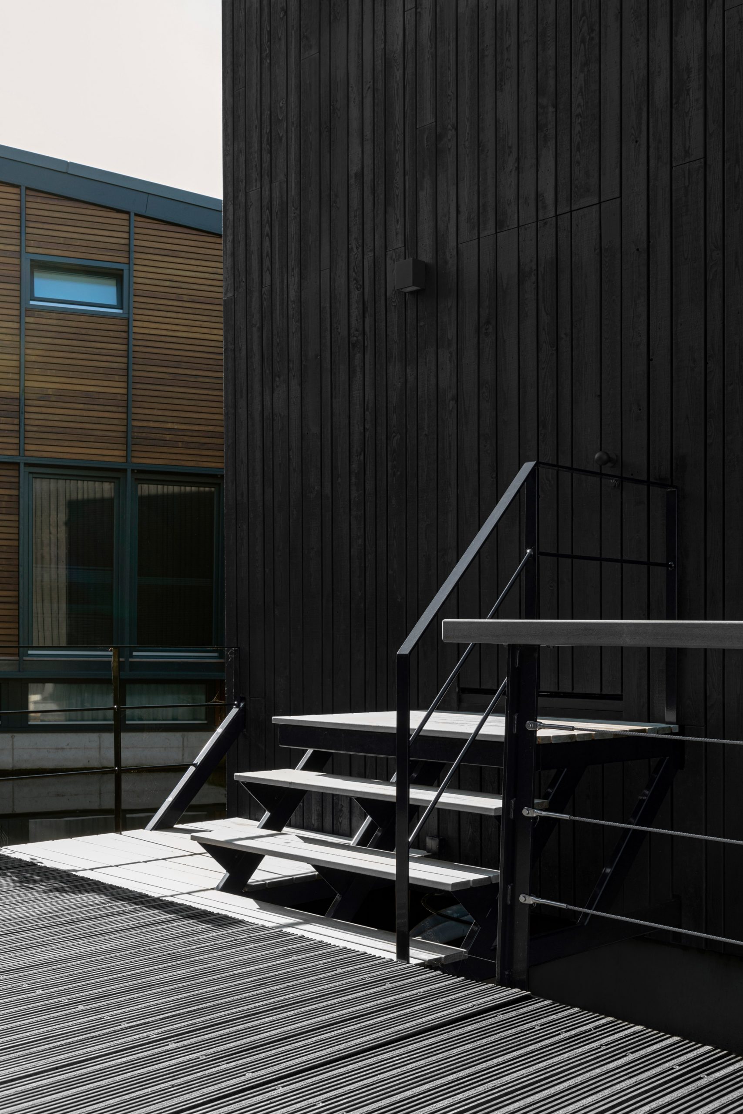
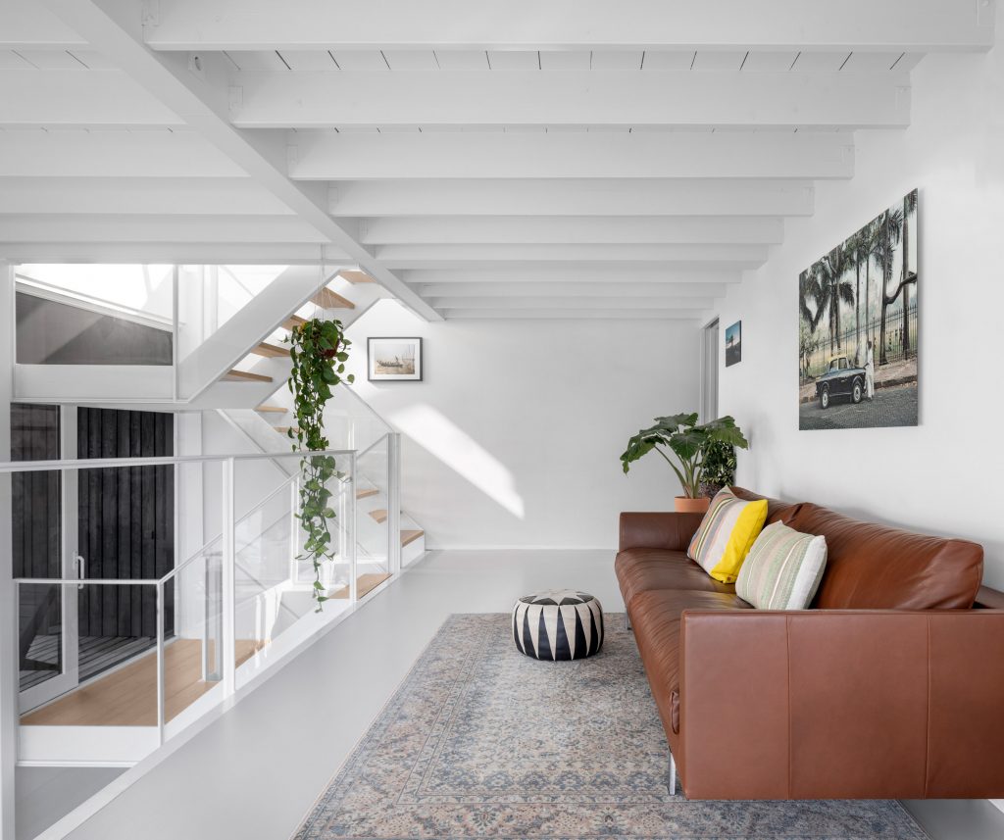
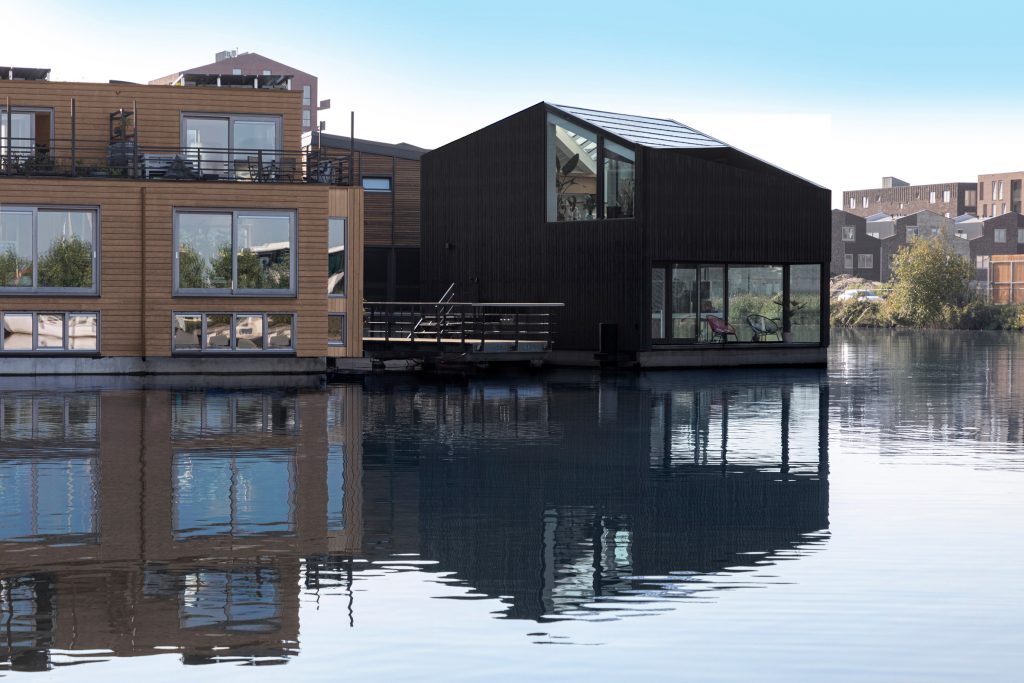
The Schoonschip House has a pitched roof, but the coping of the roof is turned diagonal in the floor plan which gives an optimisation in usable living space on the inside and an outspoken architectural design on the exterior. The building is timber clad on the exterior which has been stained dark to give the house a monolithic aesthetic. This blackened volume is only interrupted by various large openings and corners that are cut away to deliver the sloping roof and an open-air terrace.
Excellent Use of Space
There is a discreetly inserted door in the timber-clad facade which joins with a lounge area that has views out onto the canal basin through a window located just above the water level. Sliding doors head out on to a shaded terrace which has been decked out in the same stained timber as the external cladding.
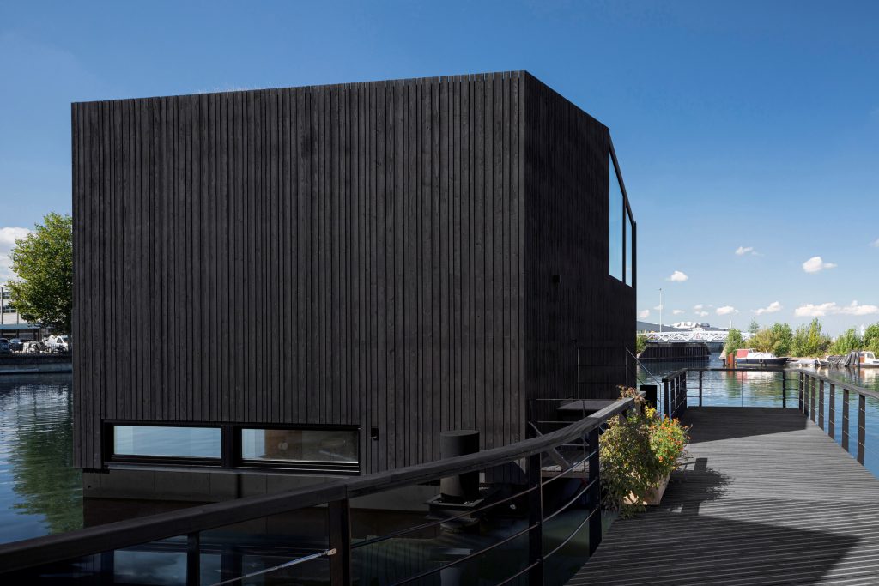
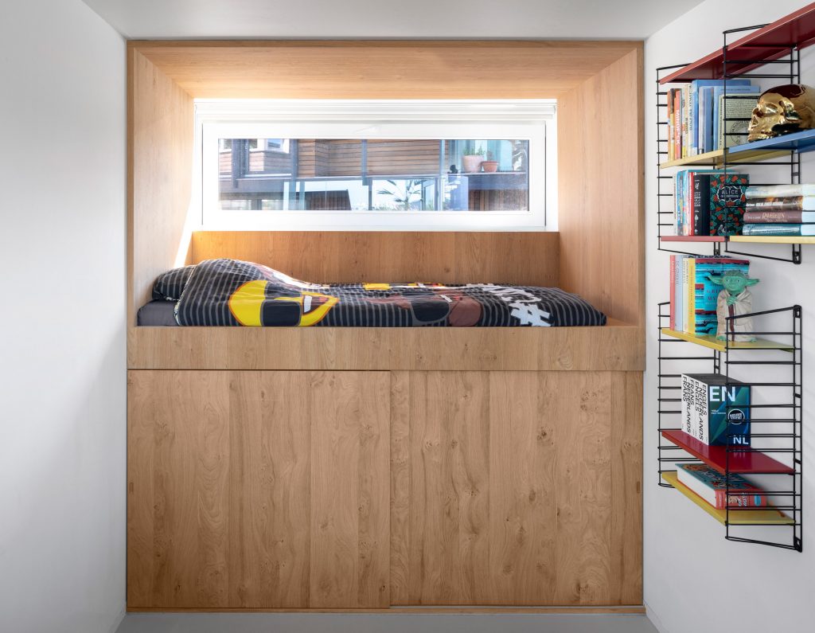
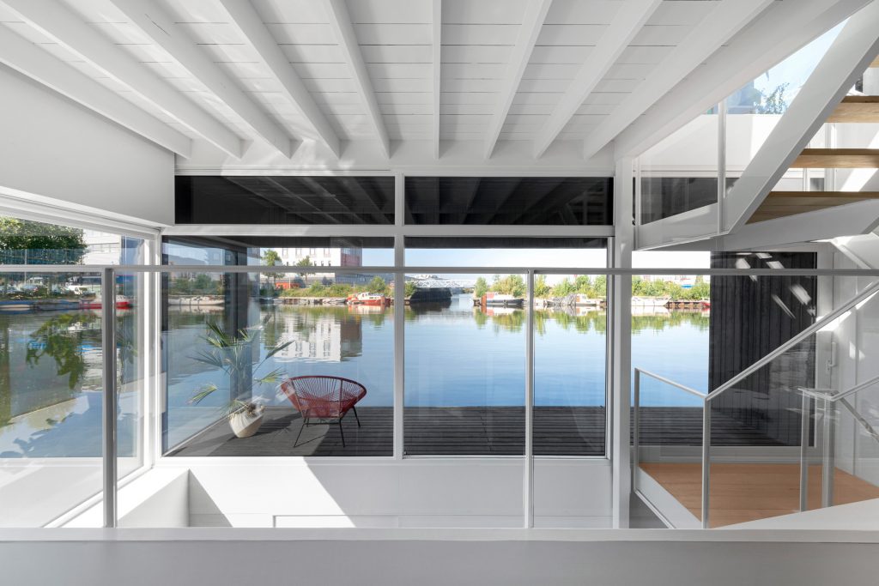
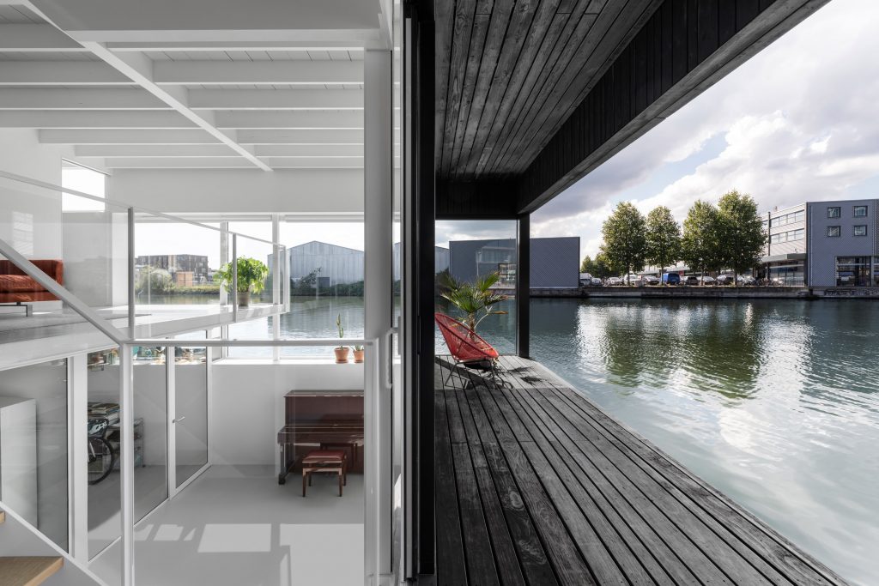
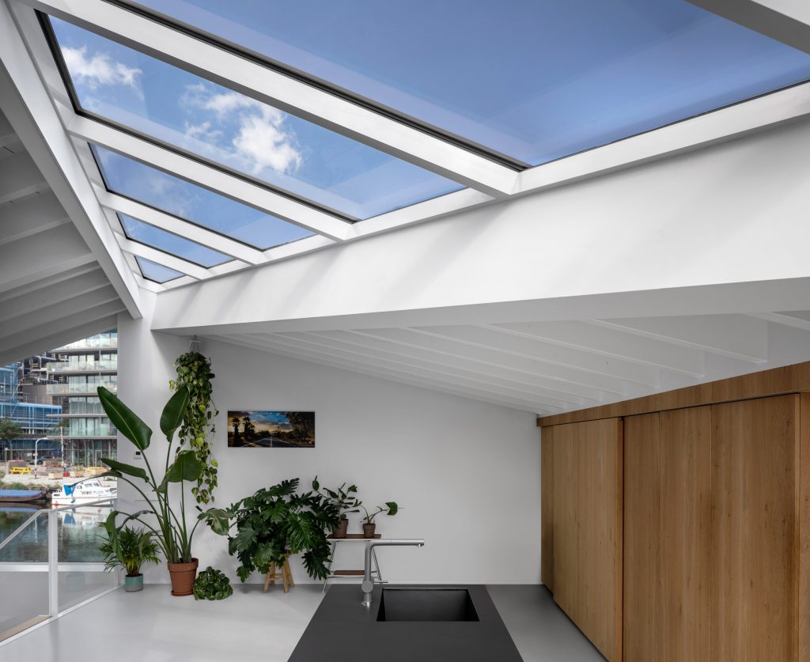
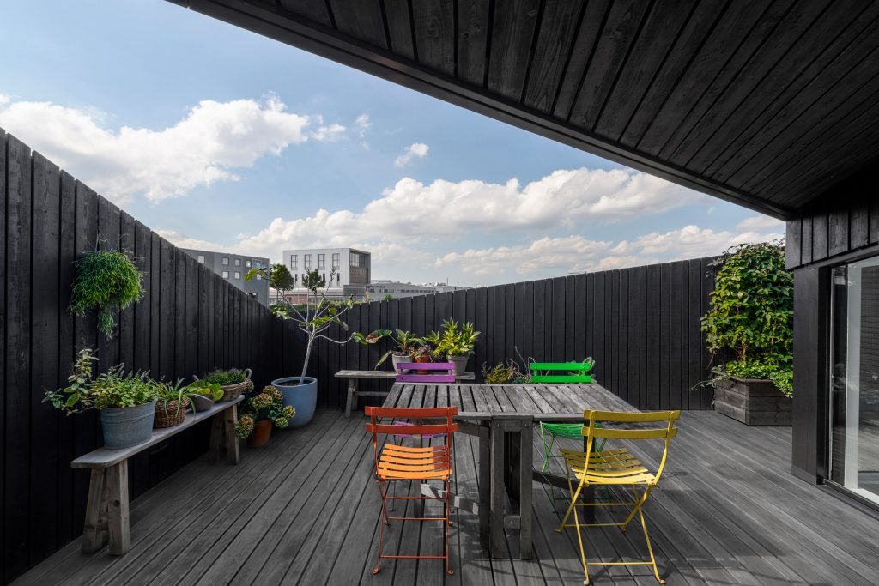
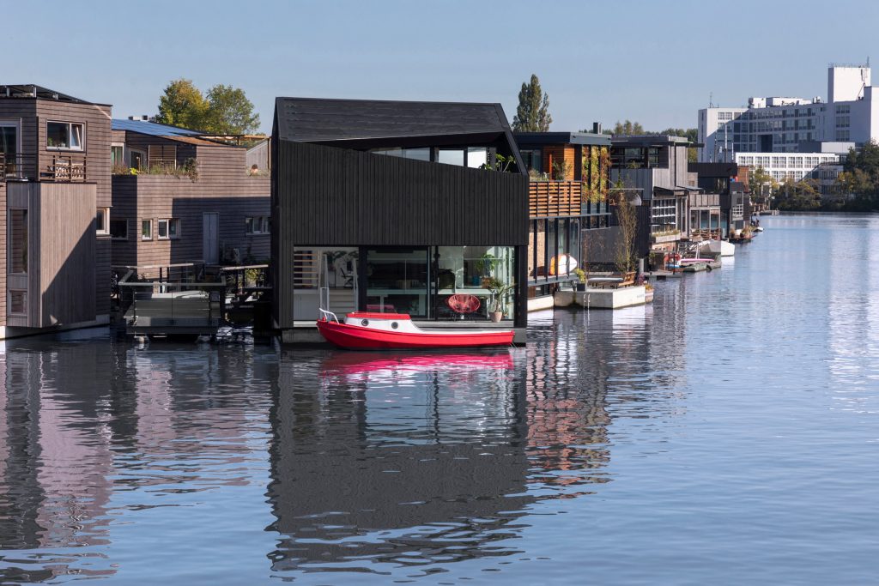
The architects behind Schoonschip House designed it around a triple-height atrium that joins together each of the different levels. The atrium consists of a staircase with open wooden treads and an understated banister that allows light to penetrate down from the spaces above. The home is very energy efficient and is connected to the “smart jetty” of the river development that provides a communal meeting space containing the shared services.

