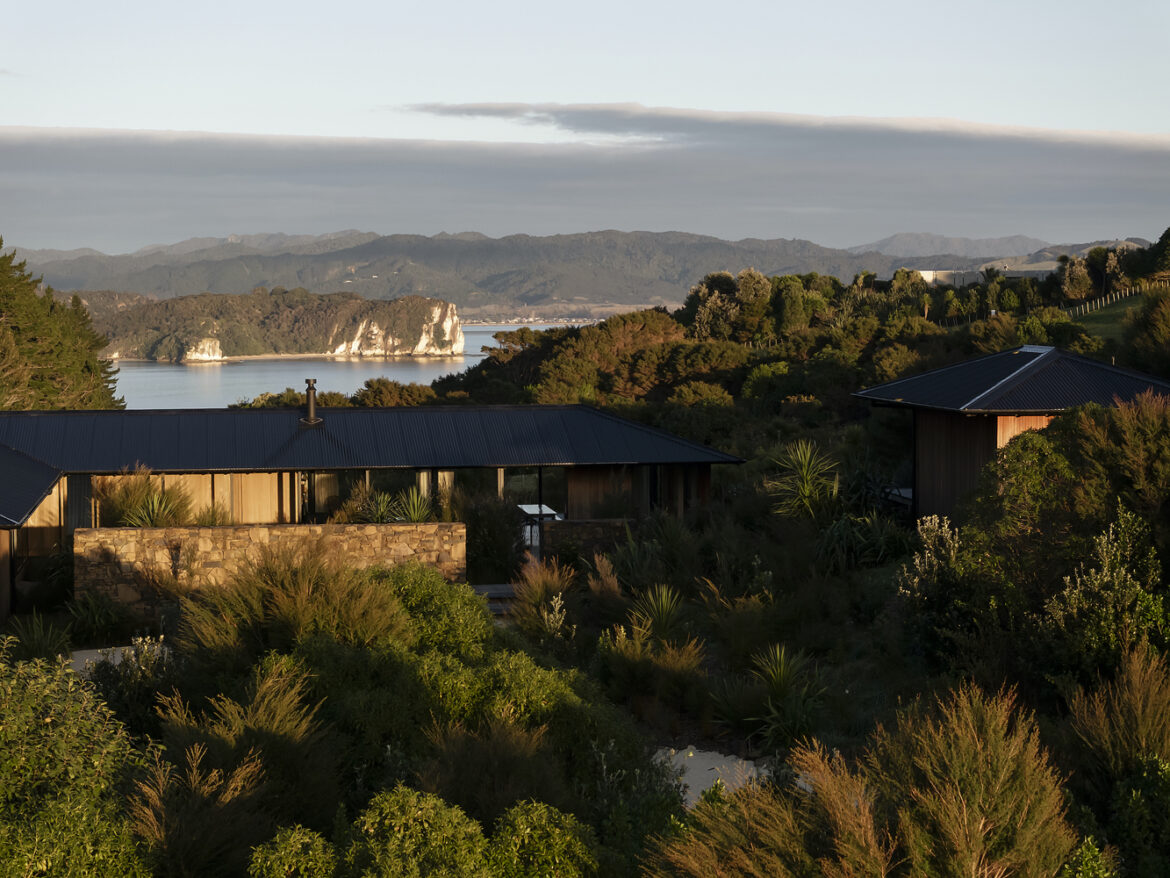Here at The Coolector, we’re endlessly fascinated by architecture that does more than just provide shelter; homes that forge a deep connection with their surroundings and actively enhance the landscape they inhabit. The Popadich House, masterfully conceived by Davor Popadich Architects, is precisely this sort of endeavour.
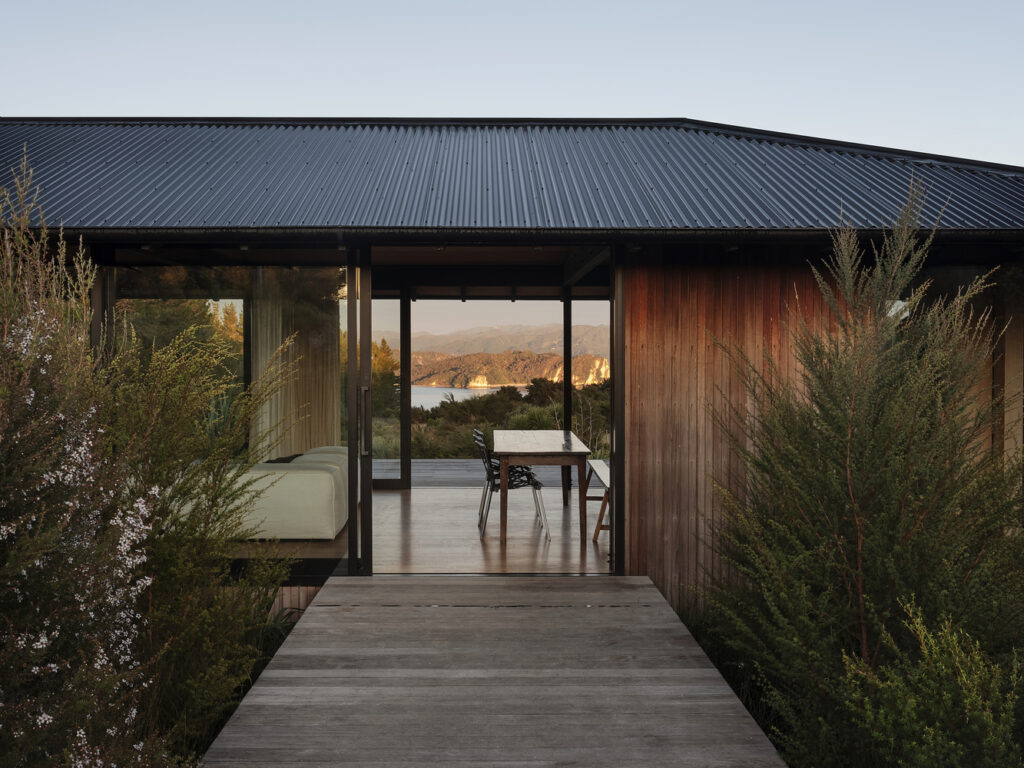
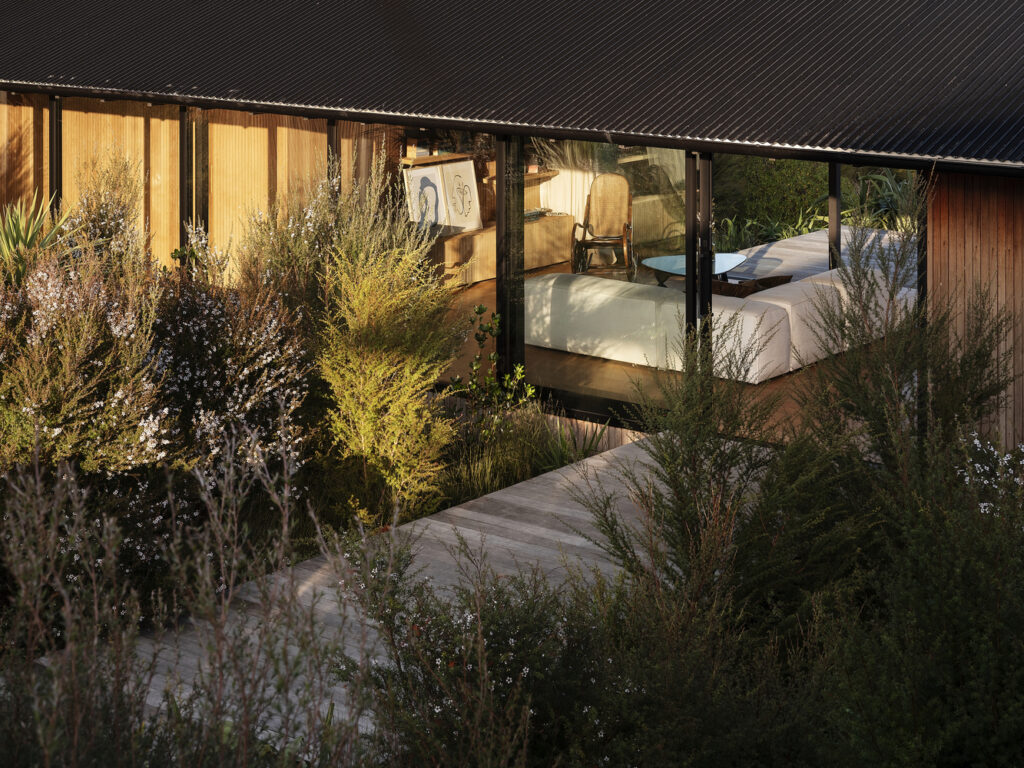
Situated on what was once retired grazing land in New Zealand, complete with gullies and paddocks overrun by invasive weeds, this project began not just with blueprints, but with a profound commitment to ecological restoration. For over four years, alongside the design and build process, an extensive native planting project has been underway, transforming the site into a burgeoning haven for biodiversity, running parallel with ongoing pest and weed control.
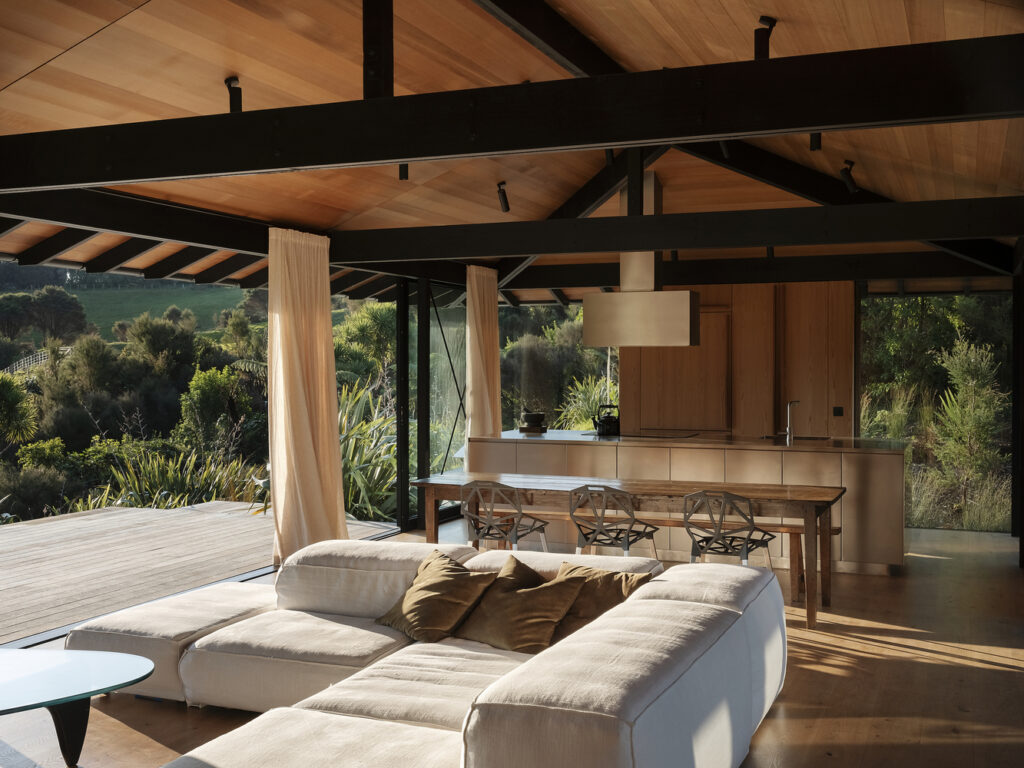
This home isn’t just sitting on the land; it’s actively healing and becoming part of it, setting the stage for a dwelling deeply intertwined with nature, complete with a small family orchard guided by permaculture principles.

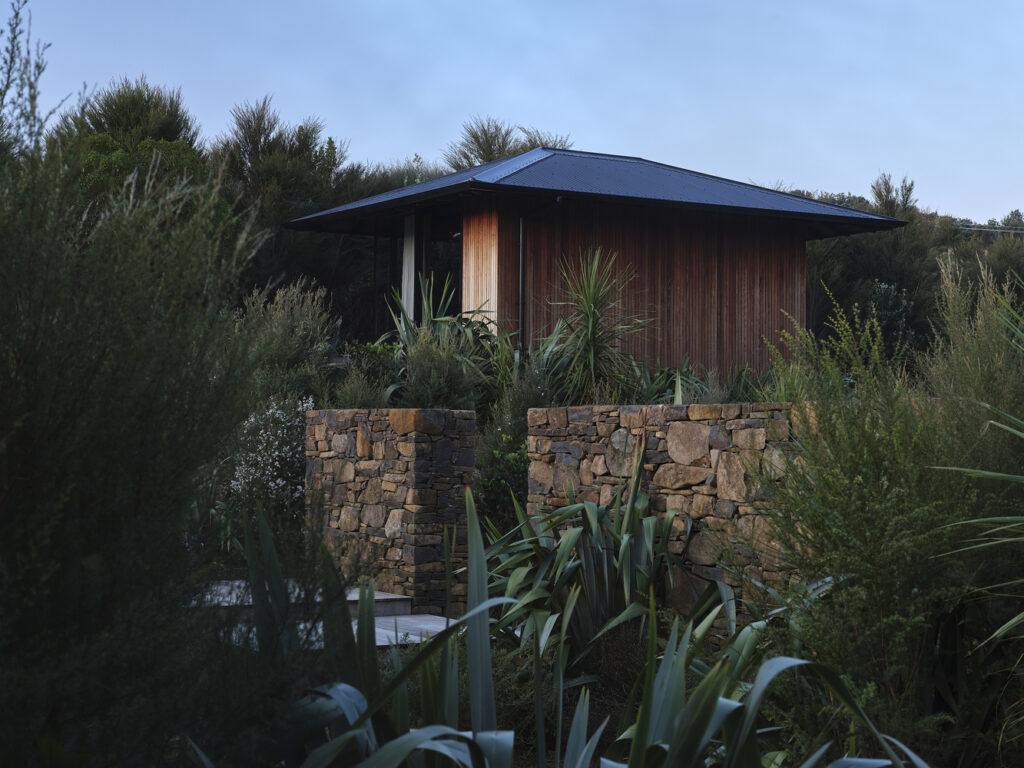
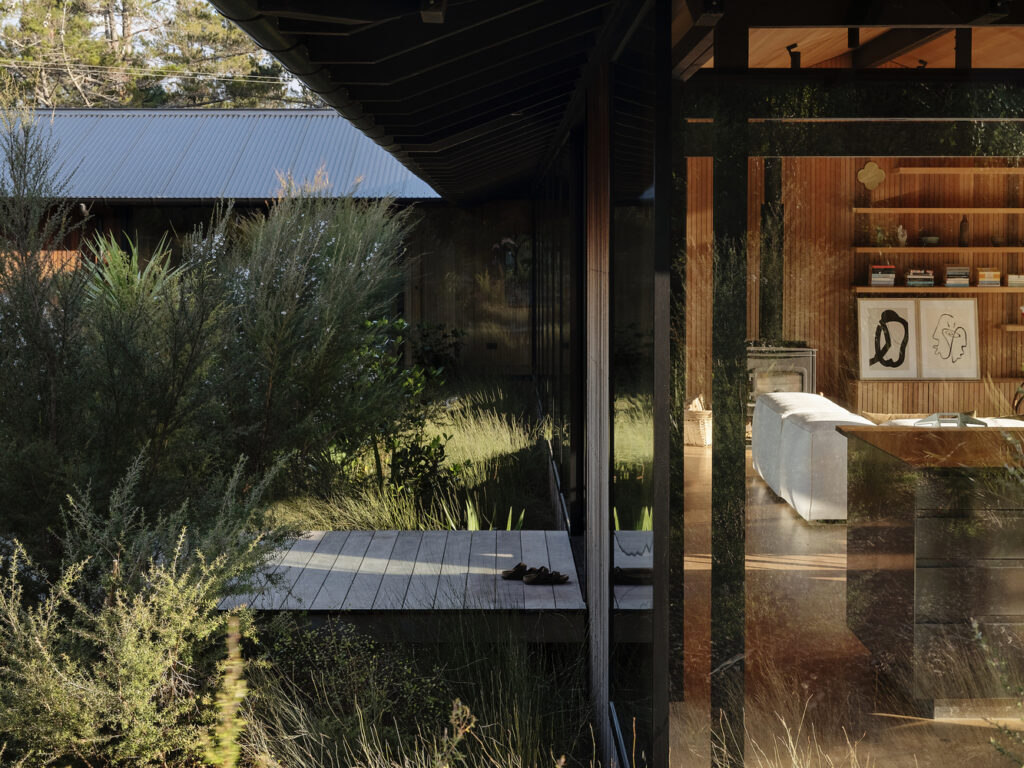
Designed for a busy family with three school-aged children and parents who work from home, the house needed to be both a nurturing sanctuary and a functional workspace. The architects envisioned it as a modern shelter, thoughtfully wrapping itself around a central courtyard. Its low profile and generously extended eaves are a direct, elegant response to New Zealand’s often challenging rain and wind, providing protection while maintaining a grounded presence.


Crucially, the design embraces the outdoors, strategically opening up towards the meticulously restored gardens, the internal courtyard, and captivating views, ensuring interiors are bathed in natural light and benefit from cross-ventilation. The desire for close interaction with the natural world permeates every aspect of the design philosophy. Construction focused intelligently on low-carbon timber, employing modulated and repetitive structural elements to drastically minimise wastage – a hallmark of considered, sustainable building practices we greatly admire.
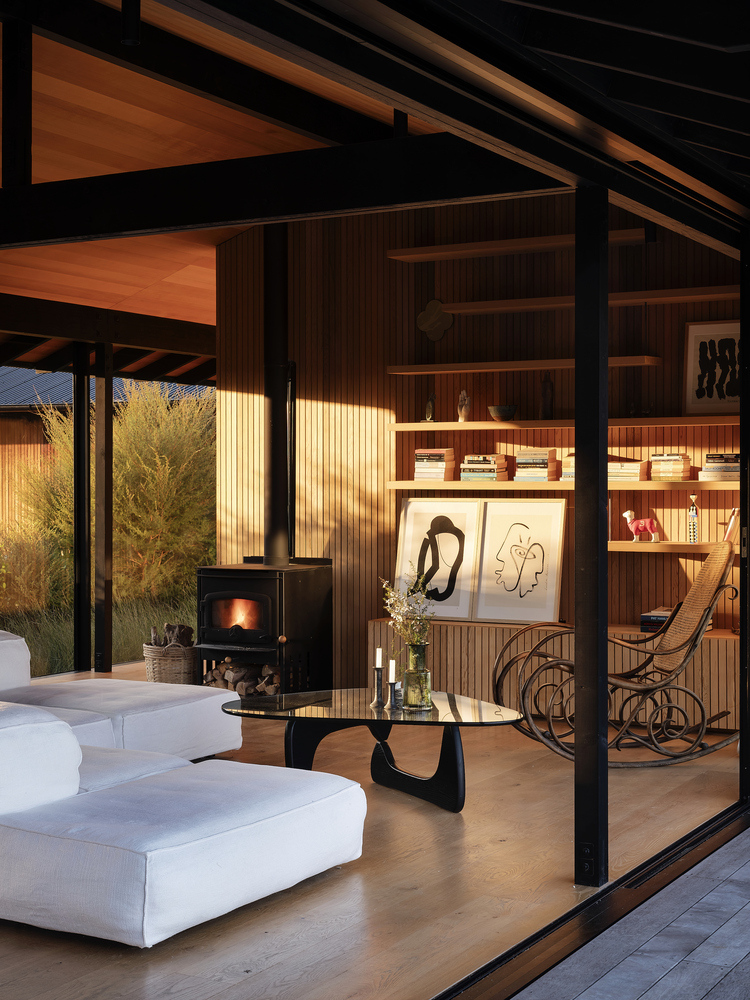
Beautiful, durable, and untreated timber lines walls, ceilings, and floors, and even the offcuts found purpose, collected for fireplace kindling or garden mulching, leaving virtually nothing wasted. This resourcefulness extended to the earthworks; excavated material was cleverly retained and redistributed on site, avoiding costly and unnecessary truck movements. Furthermore, all exterior landscaping features permeable surfaces, respecting the land’s natural contours and water flow paths.
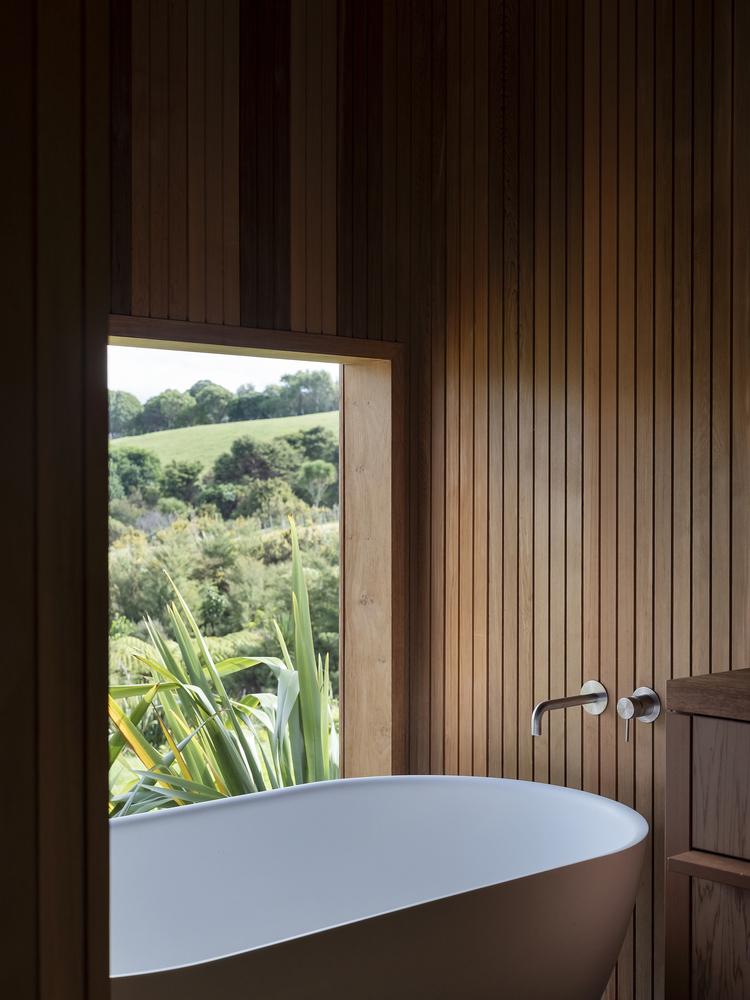
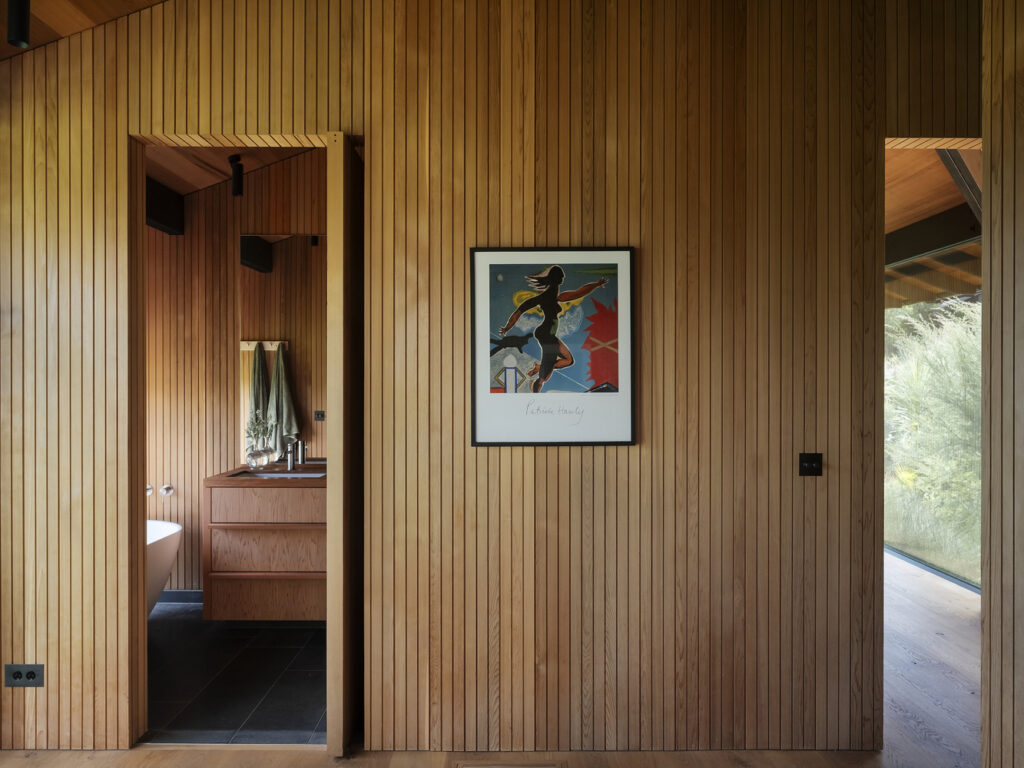
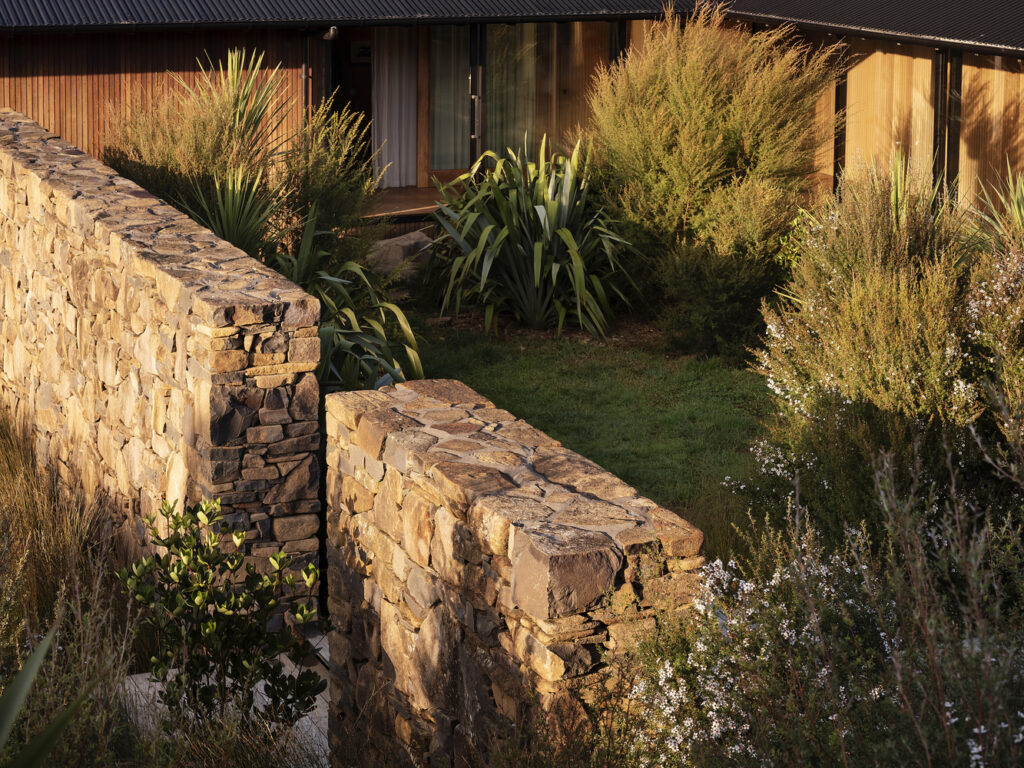
Sustainability is woven into the home’s operational systems too, with on-site wastewater treatment nourishing the native plantings and an impressive 75,000-litre rainwater harvesting system ensuring self-sufficiency through dry seasons. The Popadich House stands as a superb example of architecture that sensitively blends family life, work, and a profound respect for the environment, creating a truly integrated and restorative living experience.
- Time Reimagined: Discovering the Klydo Clock - May 7, 2025
- All the best summer menswear arrivals at Finisterre - May 7, 2025
- Brew Anywhere: The Adventure-Ready NoNormal Coffee - May 7, 2025

