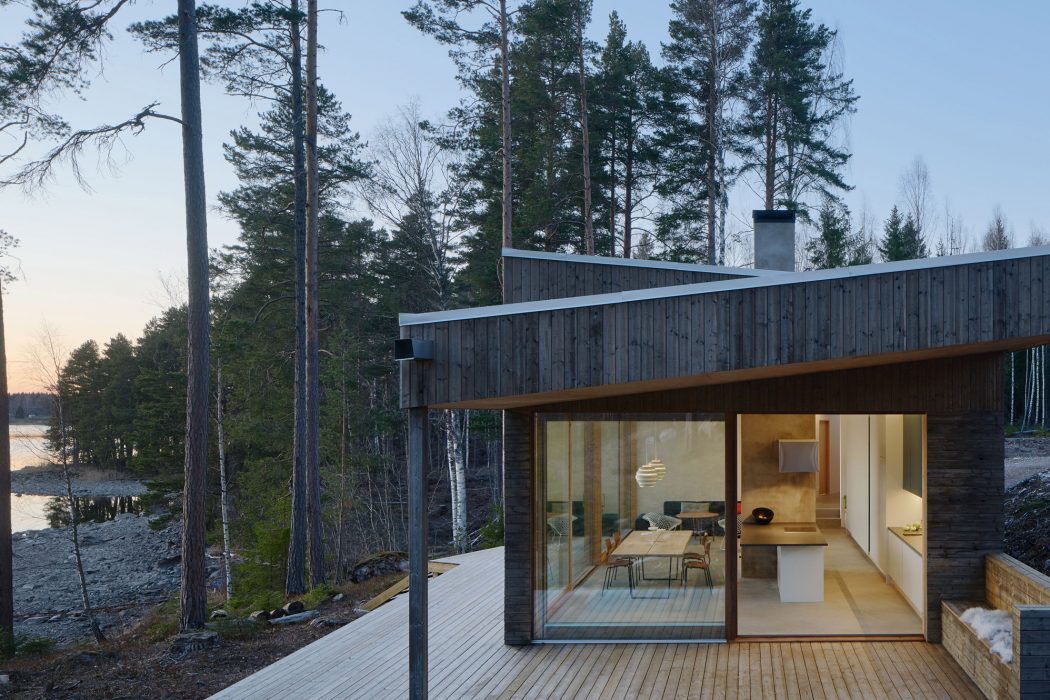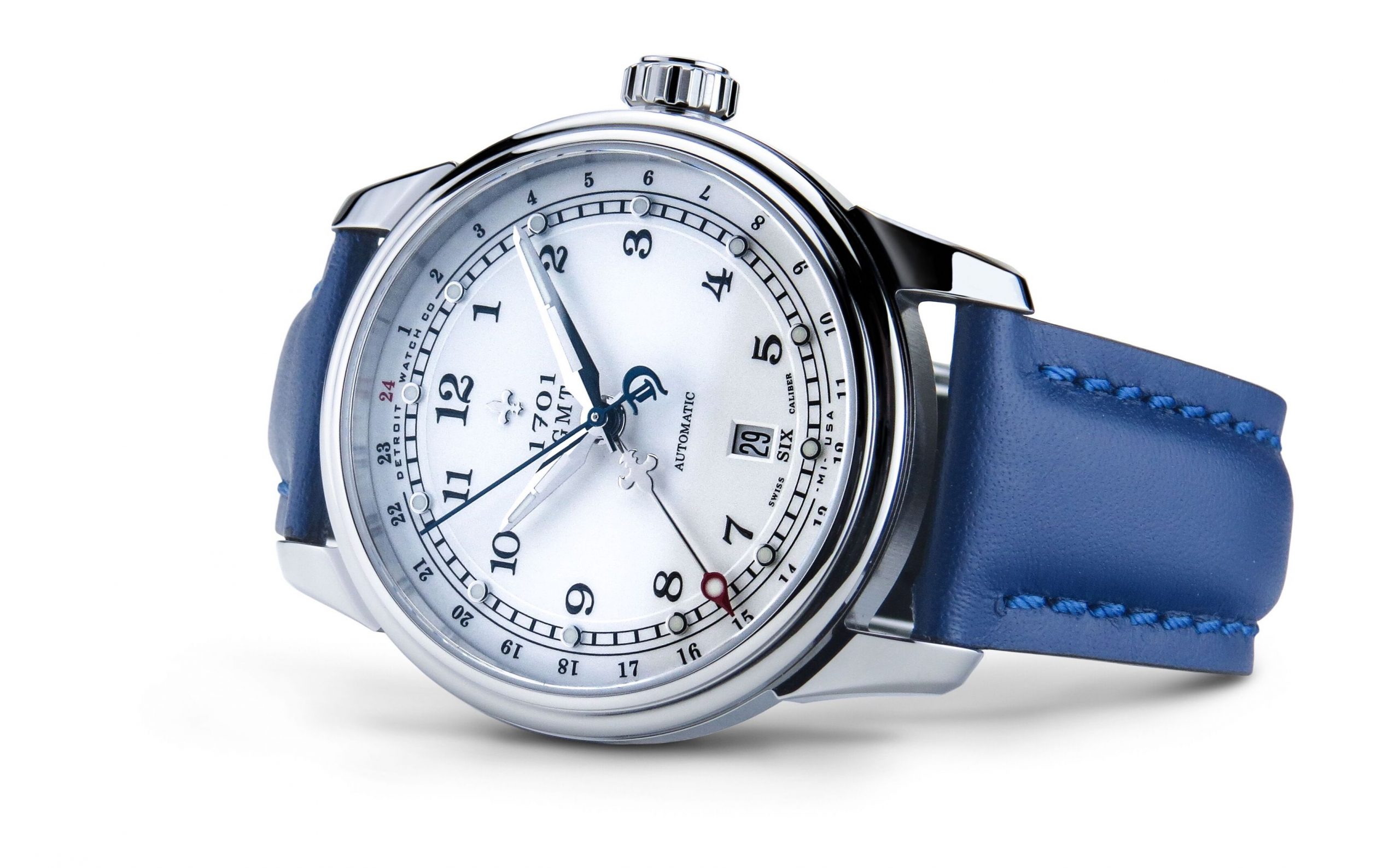Living in Swedish woodland with amazing views in a sleek and stylish property sounds like our idea of heaven here at Coolector and when we think about the sort of property we’d like it to be, something like this Stockholm Lake House from Dive Architects is about as close as you can get to be honest.
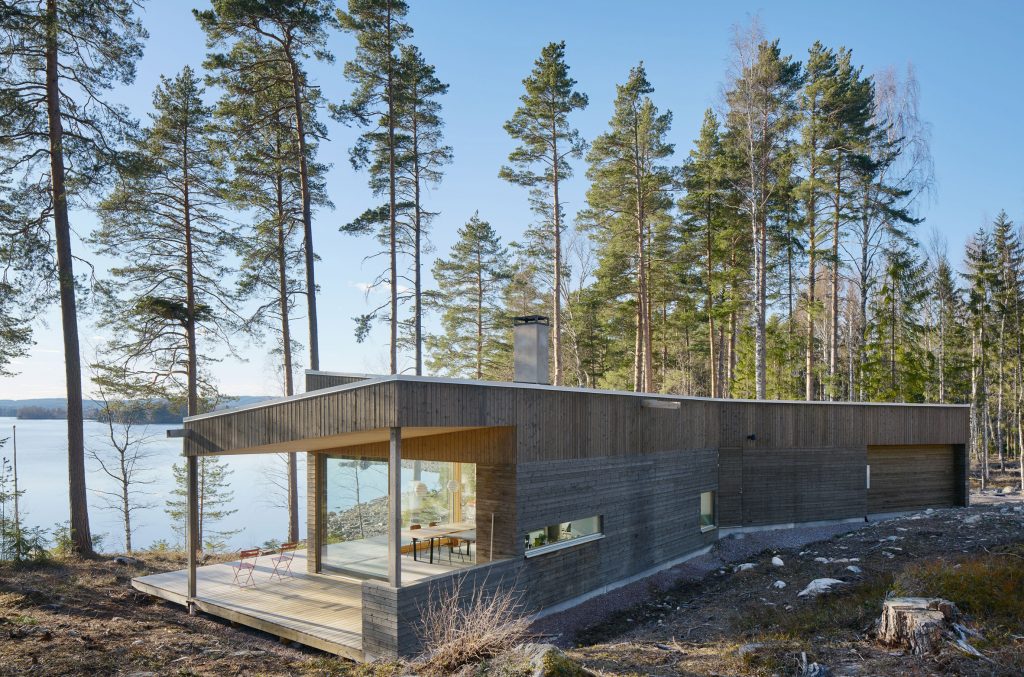
The Stockholm Lake House from Dive Architects is located in isolated woodland to the north of Stockholm and it has been purpose-built to gradually merge with nature as the surrounding birch and pine forest grows. Sitting on a plot which slopes down towards a lake, the timber-framed property has been split into two volumes and offers the ultimate in understated elegance both inside and out.
Scandinavian Minimalism
One of the volumes of the Stockholm Lake House is for sleeping and the other is for living and entertaining and this section is angled inwards around an entrance courtyard. With the woodland to the east and lake to the west, this majestic looking lake house is carefully oriented in order to make the most of the natural daylight in different areas as the sun moves throughout the day.
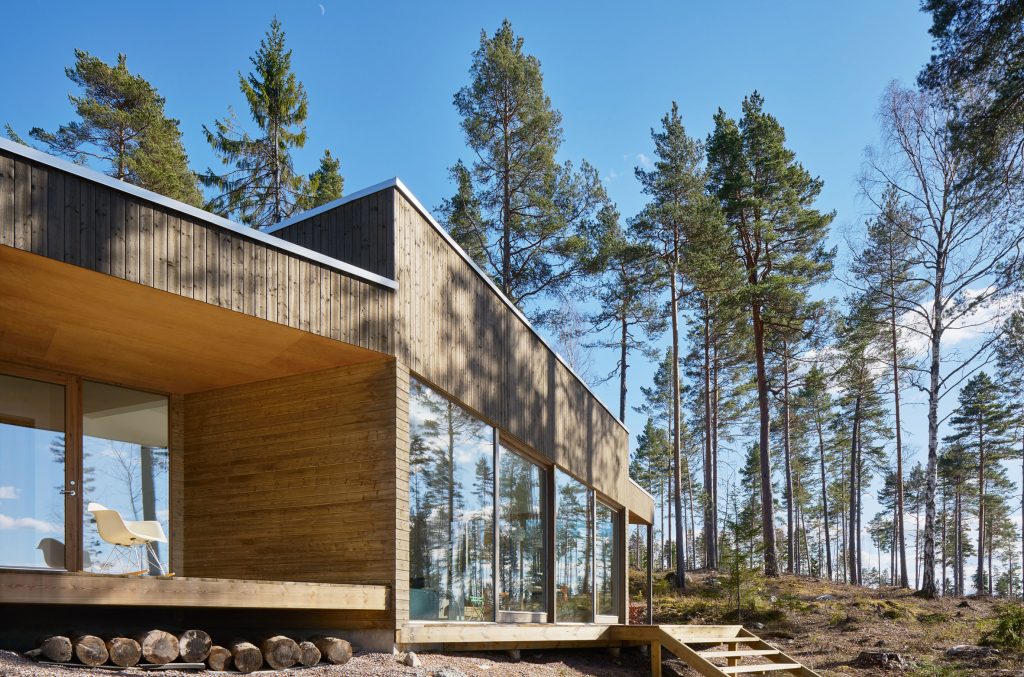
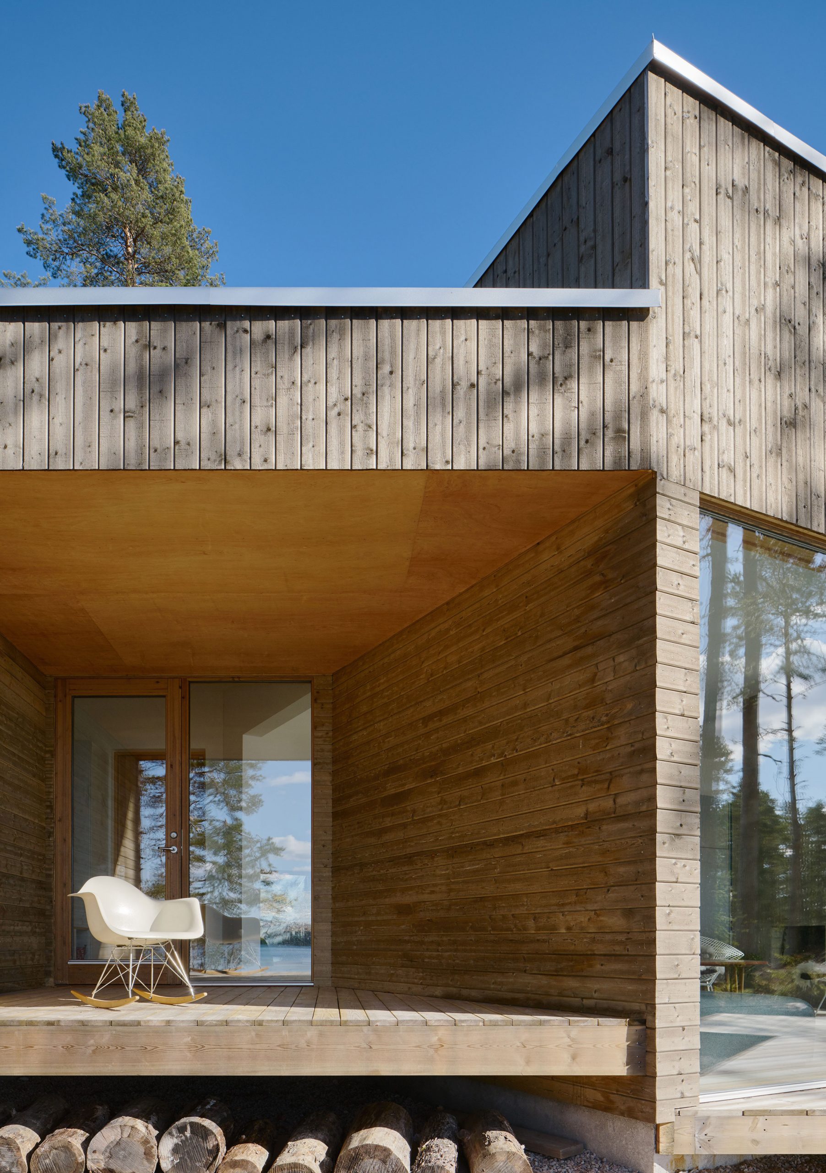
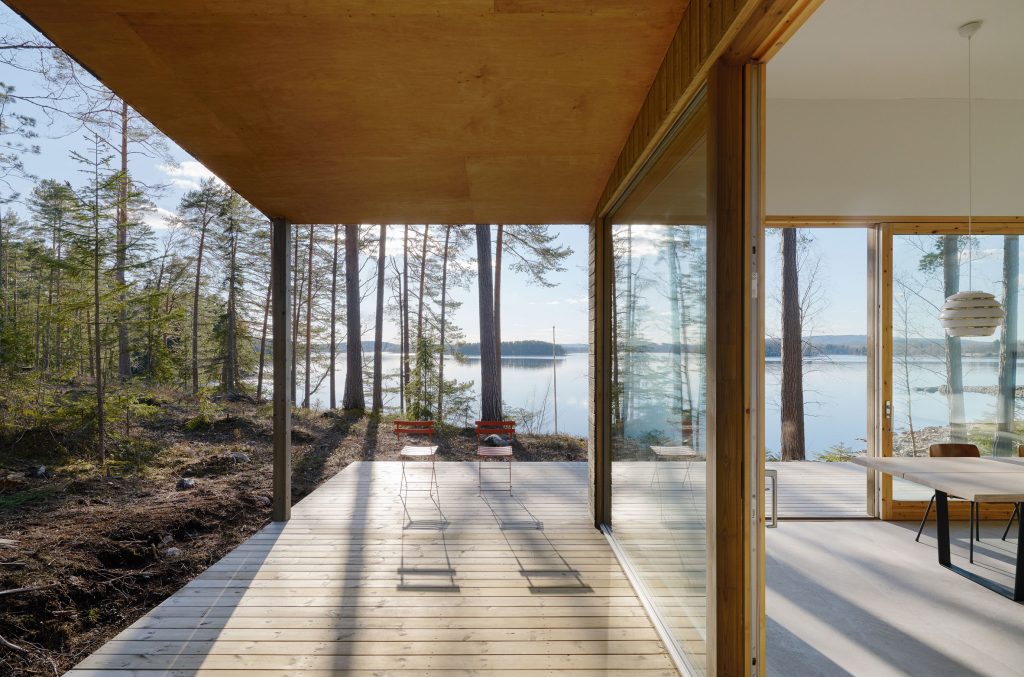
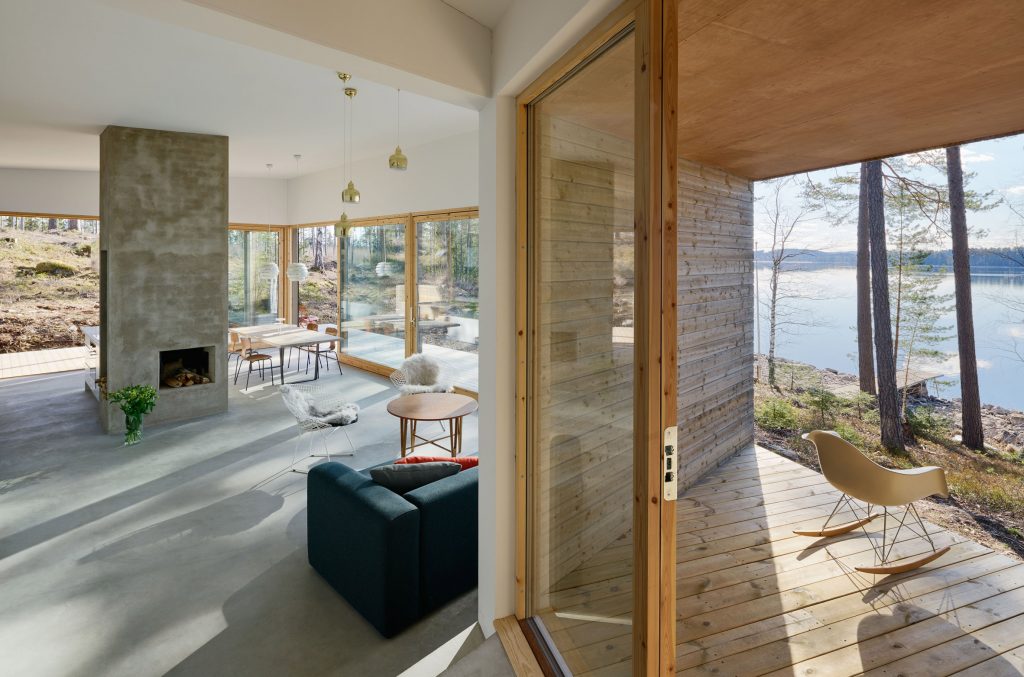
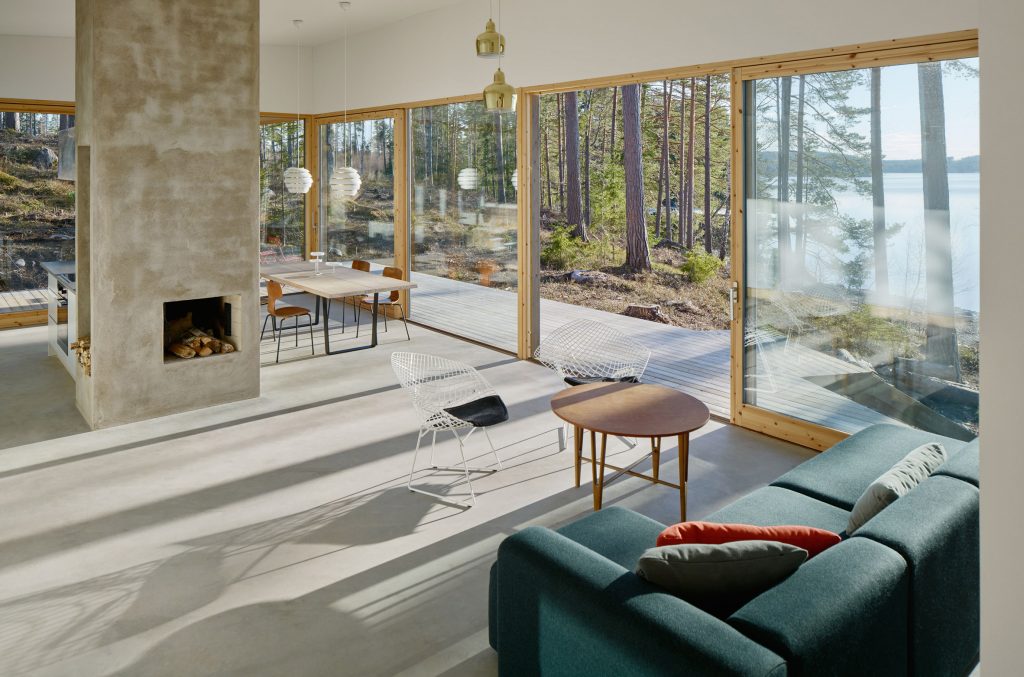
At the meeting point of the two volumes of the Stockholm Lake House from Dive Architects, there is a slightly angled forming structure which forms the main entrance and a sheltered outdoor seating area. This also makes the most of the varying views which will depend upon whether you’re looking up to the forest or down to the lake.
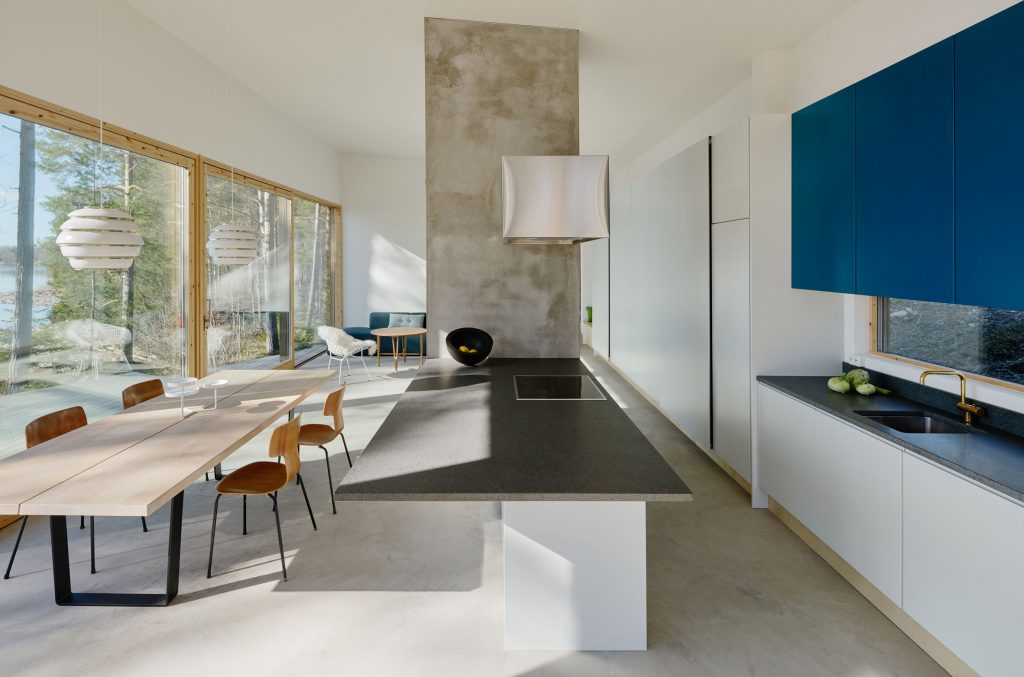
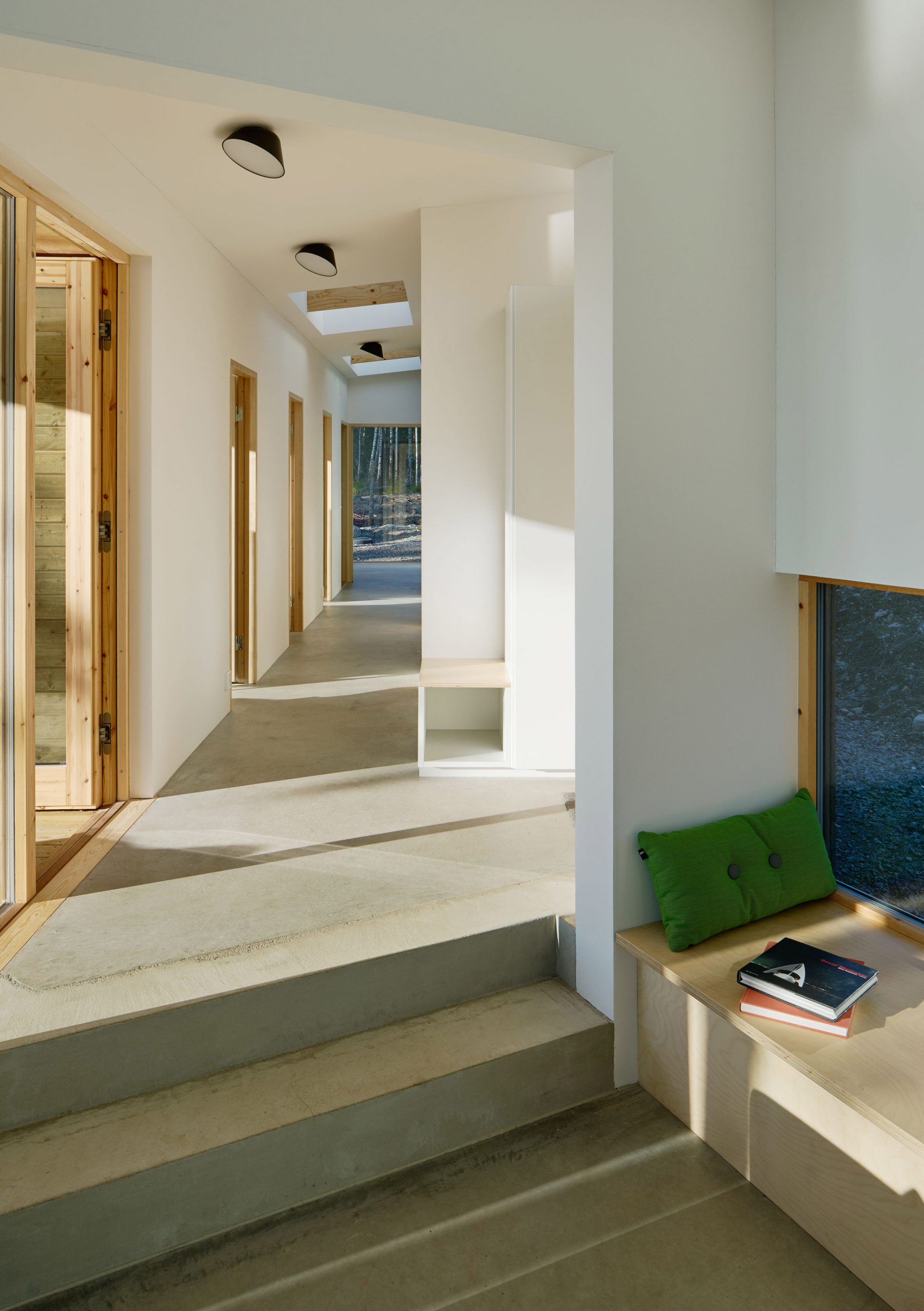
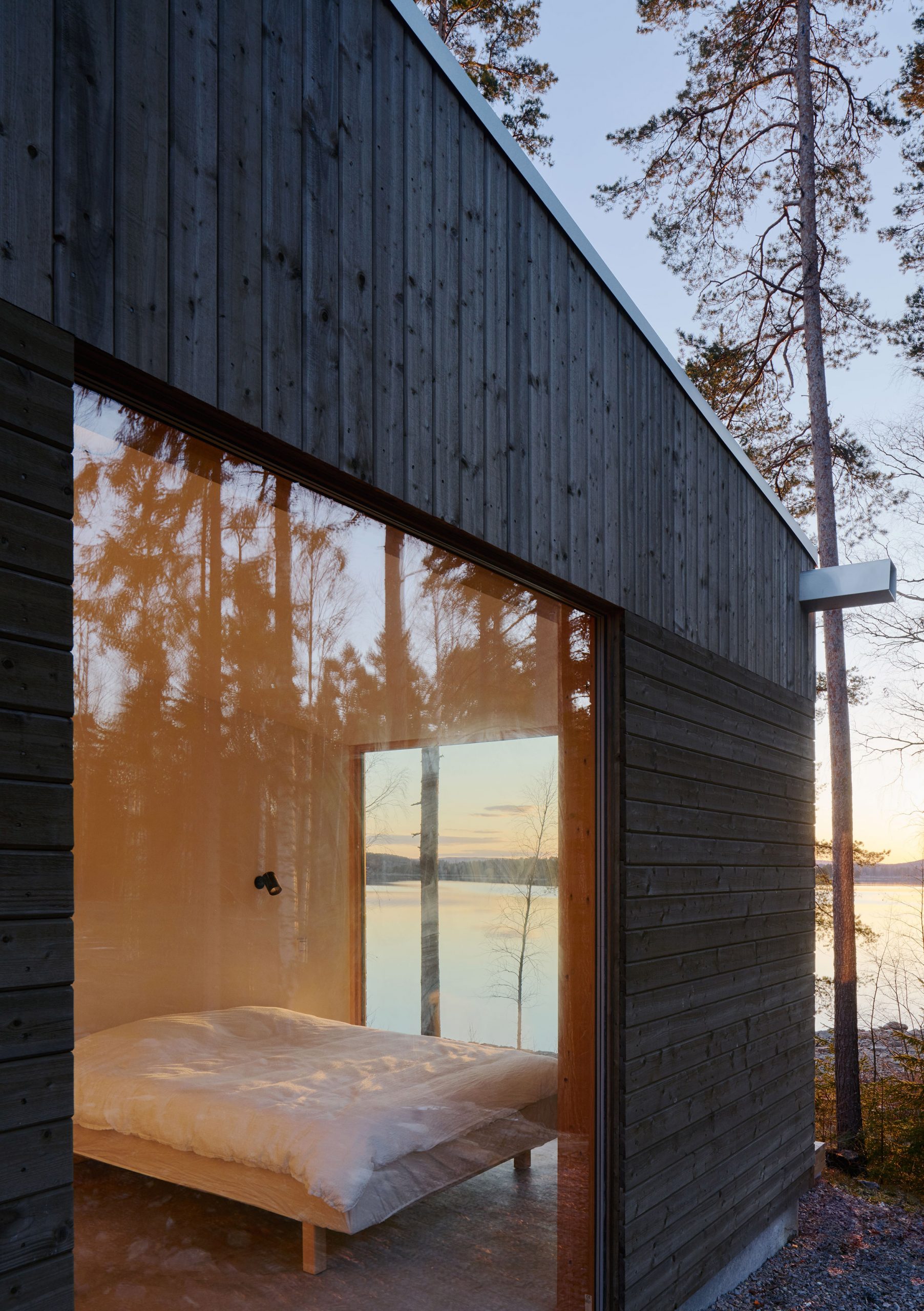
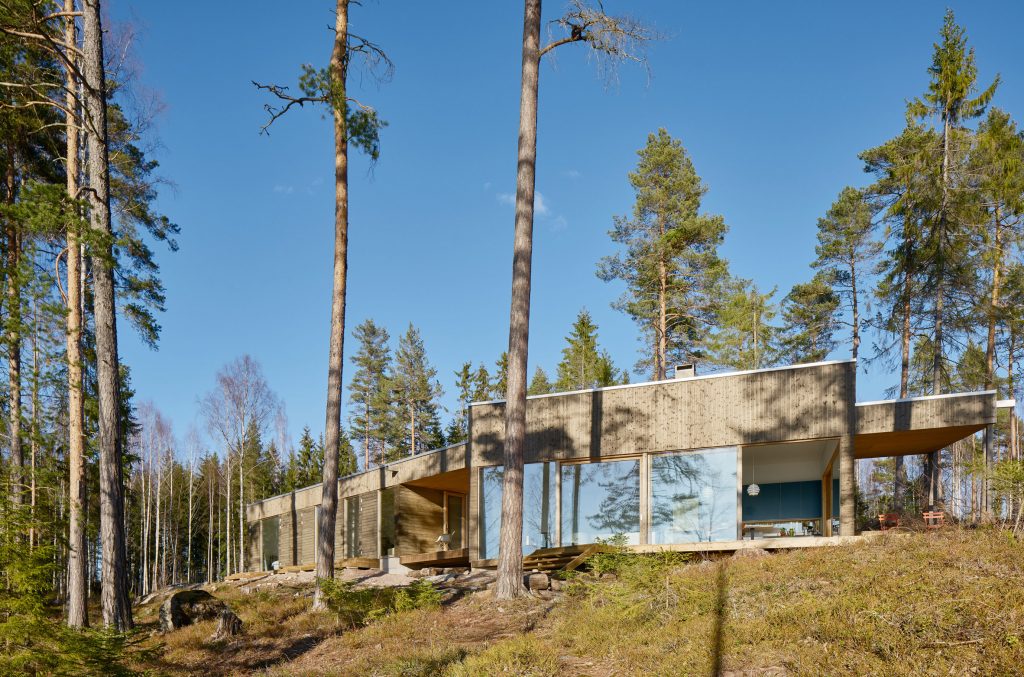
Drawing inspiration from the forest that surrounds it, the wooden frame of this effortlessly classy property has been clad entirely in planks of treated pine. These run horizontally on the lower section of the Stockholm Lake House and then vertically towards the roof to deliver the most eye-catching of visual impacts upon arrival.
All About The Views
Smaller windows look out eastwards from the Stockholm Lake House towards the forest, which allows the morning sun to illuminate a countertop as well as the central kitchen island. There is a rendered brick fireplace which acts as a focal point in the living and dining room and then through into the kitchen.

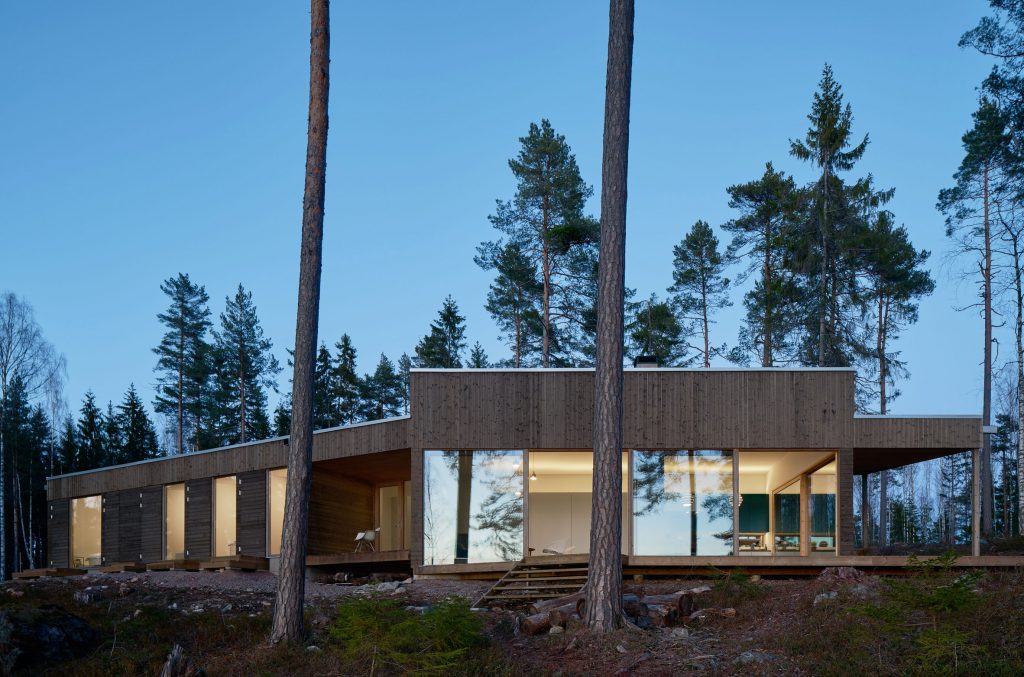
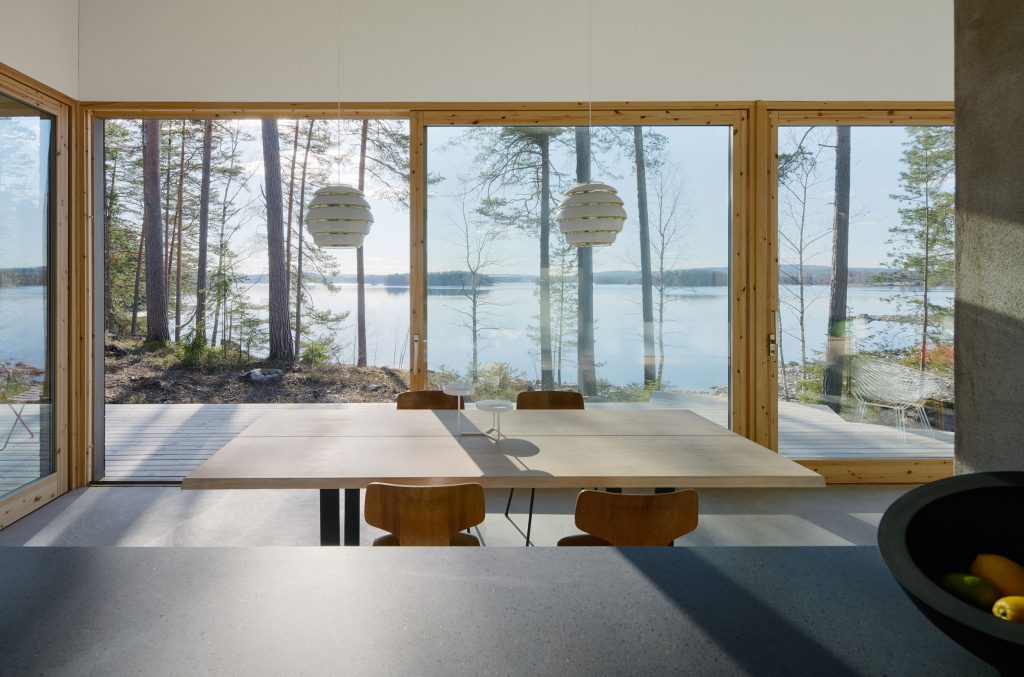

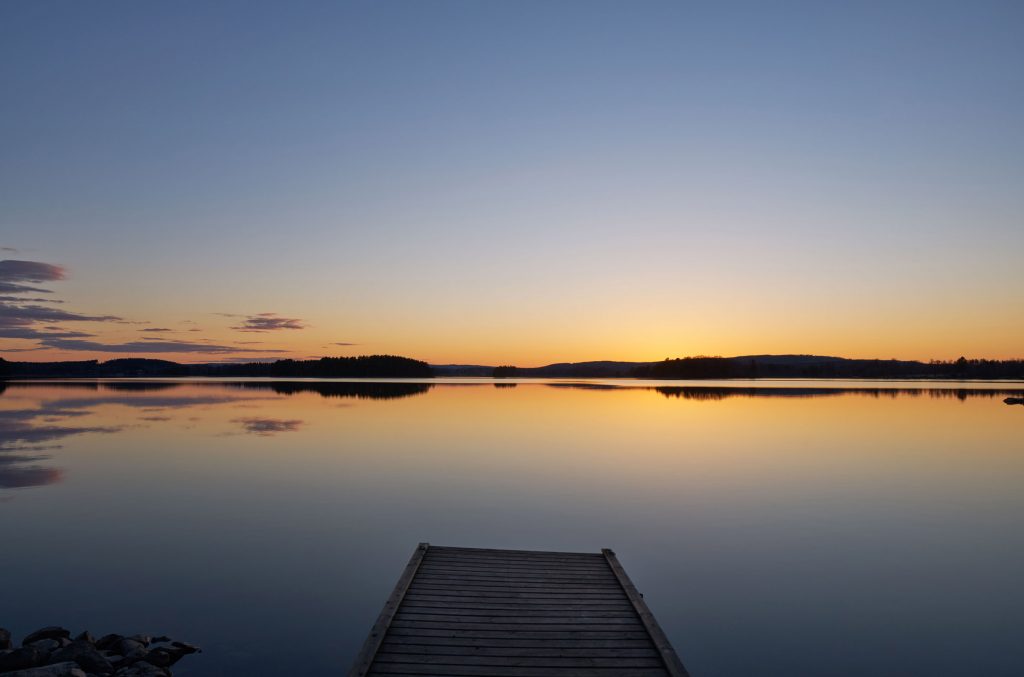
The floorplate of the property steps upwards into the sleeping block, where you’ll find the three guest bedrooms which sit along a skylit corridor that leads to the master bedroom. Positioned at the home’s northern end, the master bedroom has a large window looking westwards to allow occupants to watch the sunset and each bedroom has been given its own individual entrance directly to the outside via a small wooden step and a door concealed in the facade.
- The Ingenious Grip of the MetMo Fractal Vise - April 16, 2025
- Uncompromising American Craftsmanship: Discover Seven Titans Apparel - April 16, 2025
- Elevate Your Training Intensity with the GORUCK Ruck Plate Carrier 3.0 - April 16, 2025

