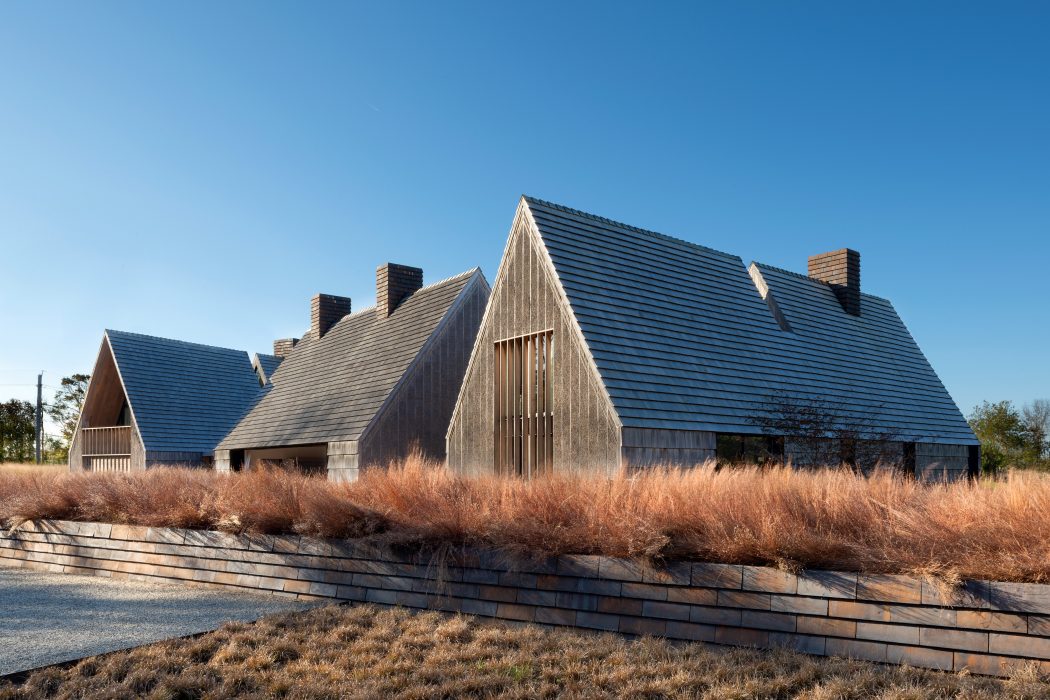Located in Long Island, New York, Stony Hill House from Bates Masi + Architects is an eye-catching and thoroughly impressive piece of contemporary architecture that we’ve fallen hard for here at The Coolector. This striking piece of design has been built for a young family and the private residence is situated on a pastoral site in Amagansett which is a small village that was first founded in 1680 by early english and dutch settlers.
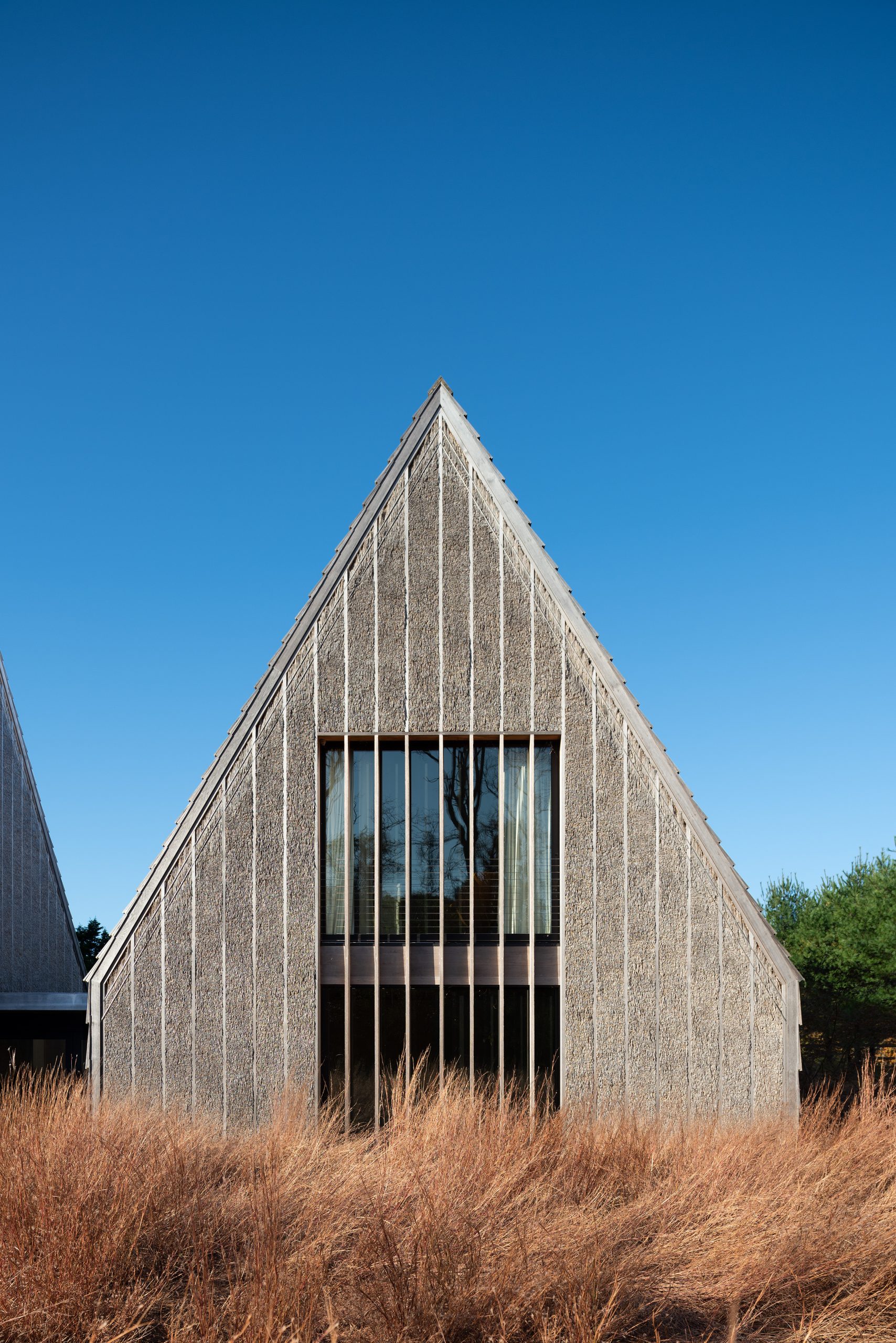
The design of Stony Hill House from Bates Masi + Architects is directly influenced by the history of its surroundings, the natural landscape, and local vernacular architecture. The home is nestled on the border between meadow and woodland which was originally cleared by Native Americans as hunting grounds before the early settlers built a house on it and used the remaining land for communal grazing and pasture.
Clever Use of Space
The land is divided into different sections as the farmers would move their livestock from one piece of land to another, to ensure that no one area would become overgrazed or damaged. Move the clock forward a few hundred years and Bates Masi + Architects seeks to document and pay homage to this synergy between the land, livestock, and those early settlers who called Amagansett home.

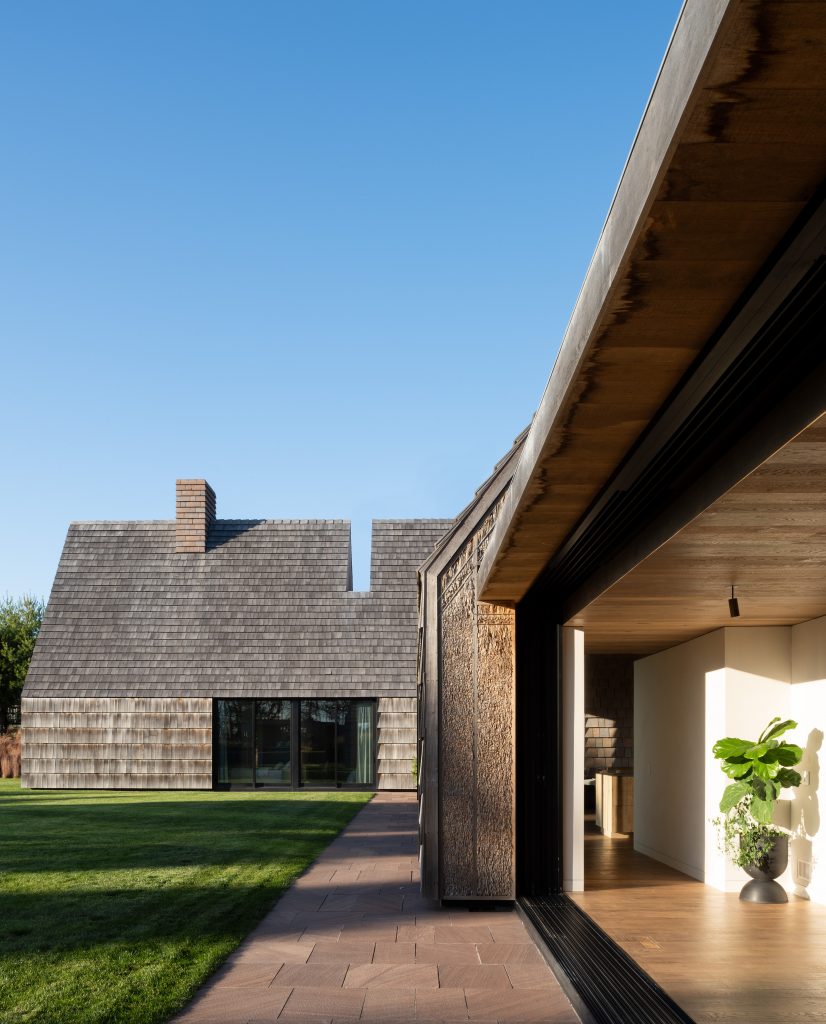
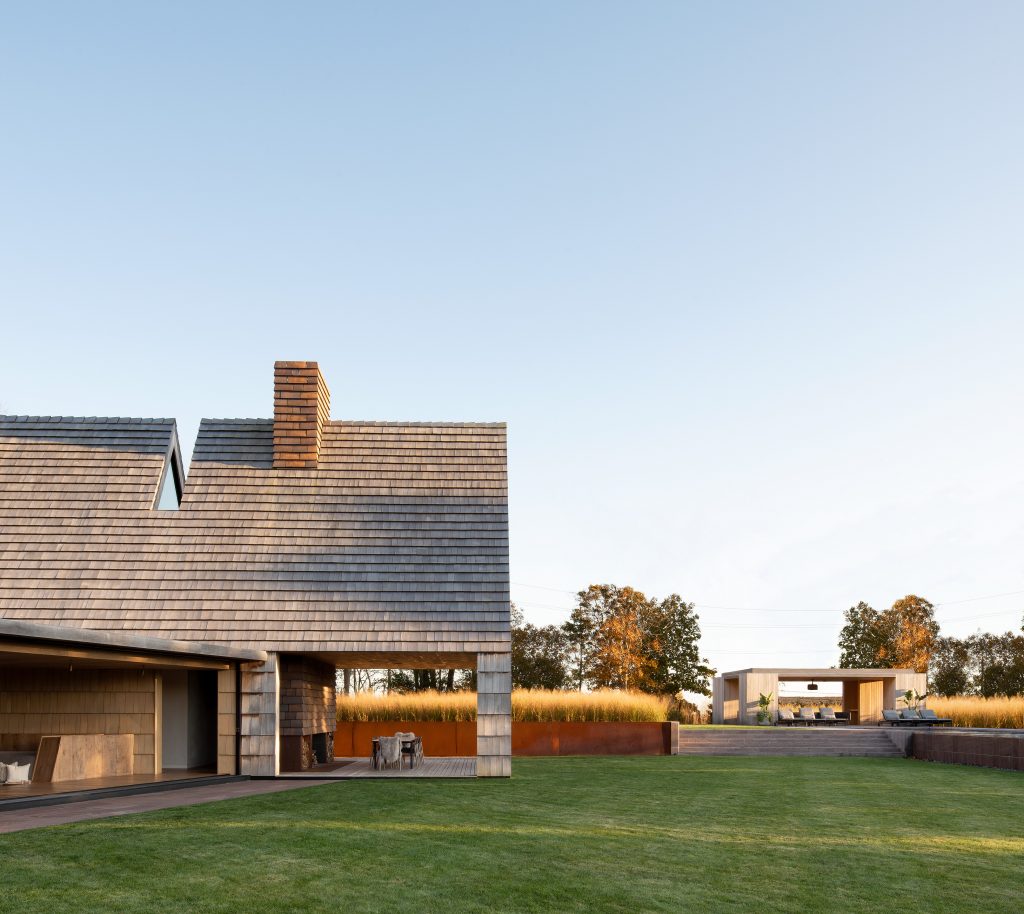
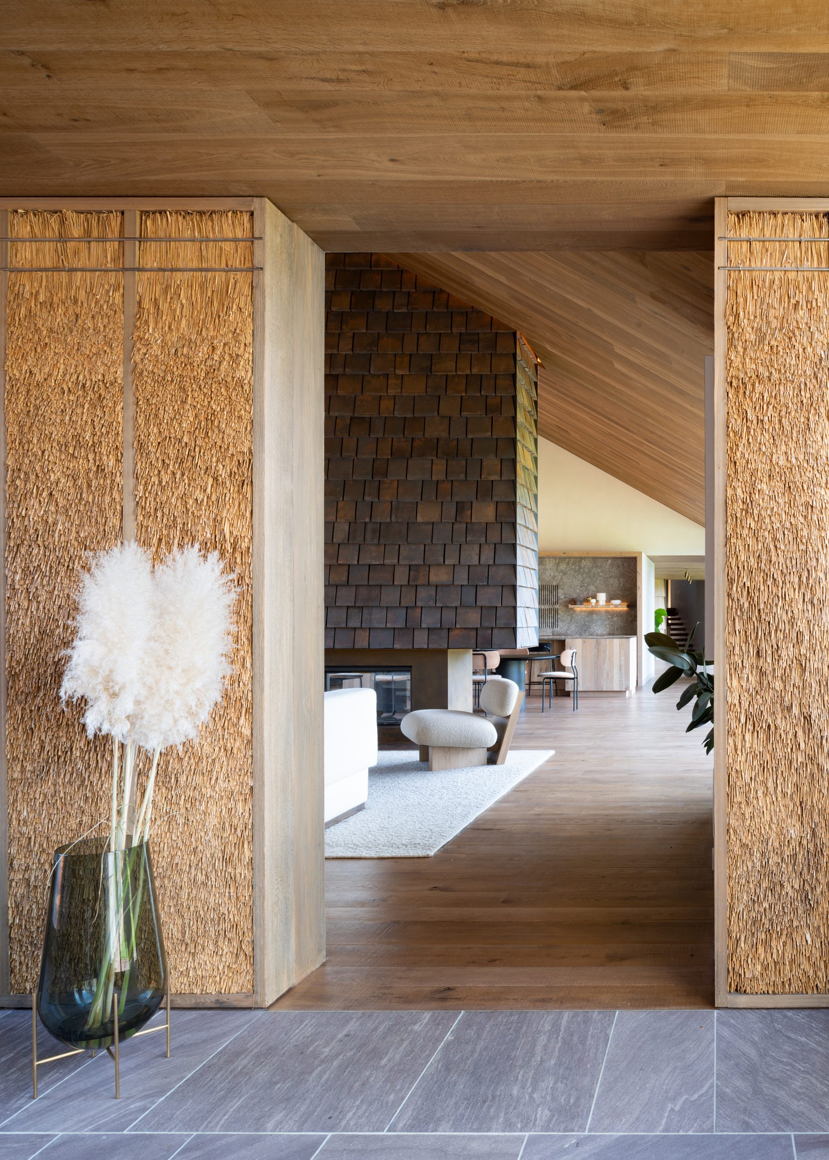
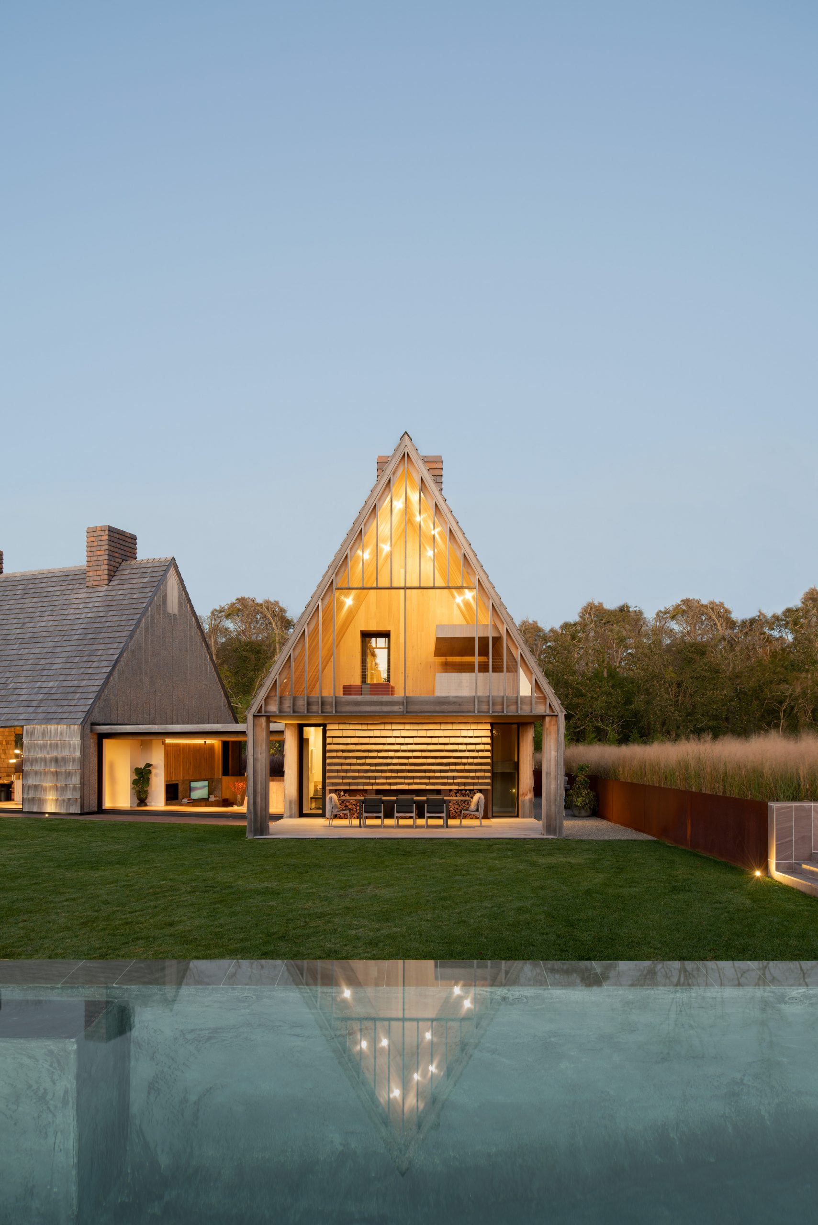
As a nod to the agrarian backstory of the site, the architects behind Stony Hill House started the project by dividing the plot of land into different zones, in the same manner as the parcels of land used for pasture. In the same way as its past use, each zone consists of a different maturity of grasses, however, the scale and density of them vary based on the contemporary requirements of those living there.
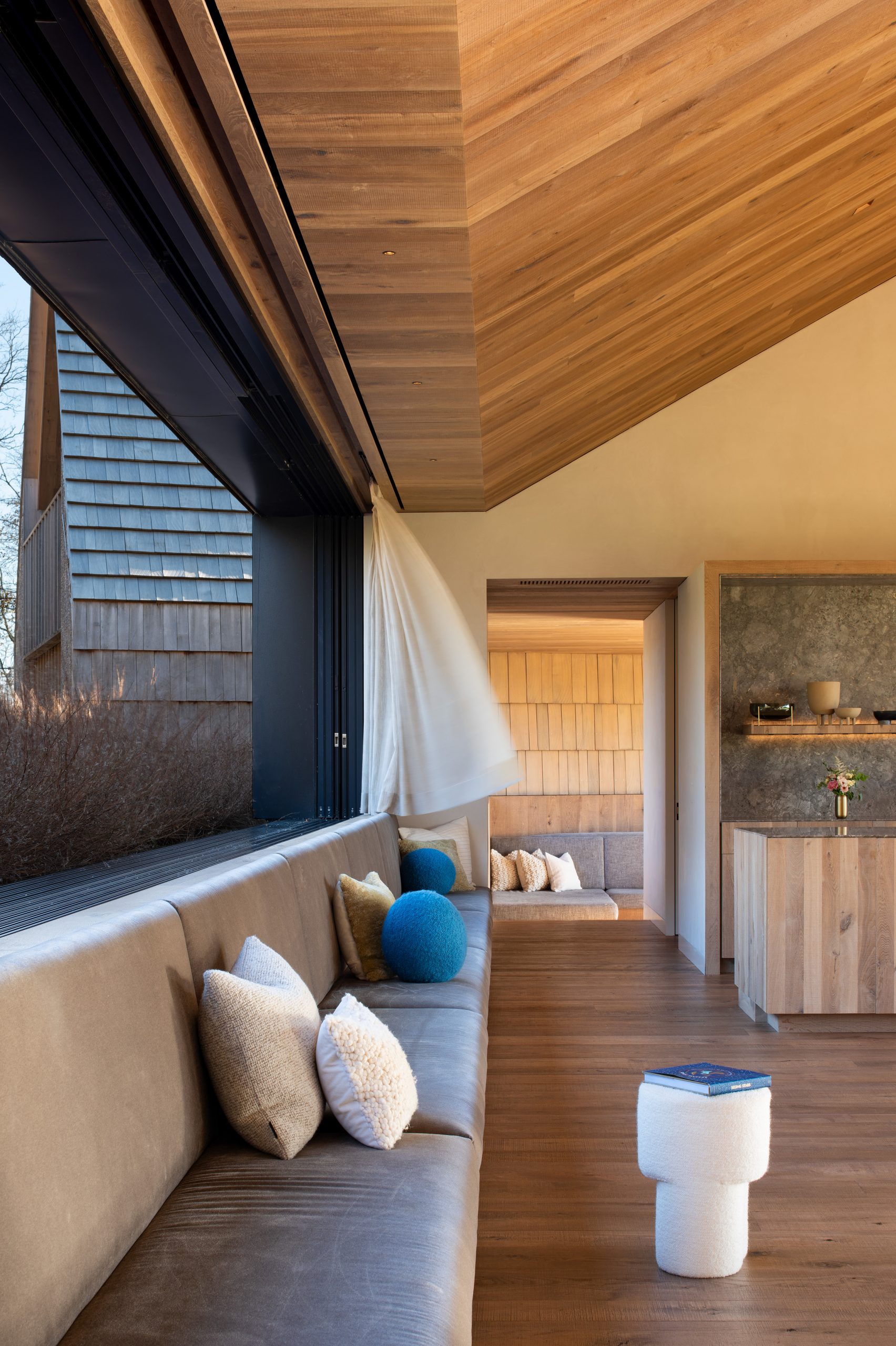
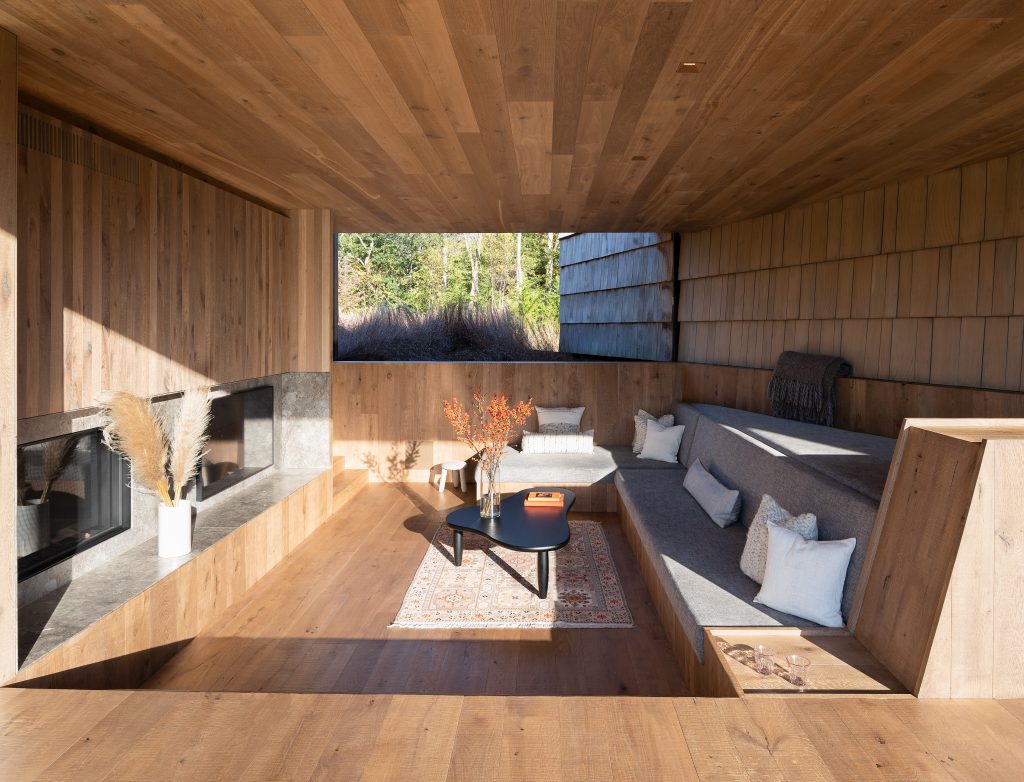
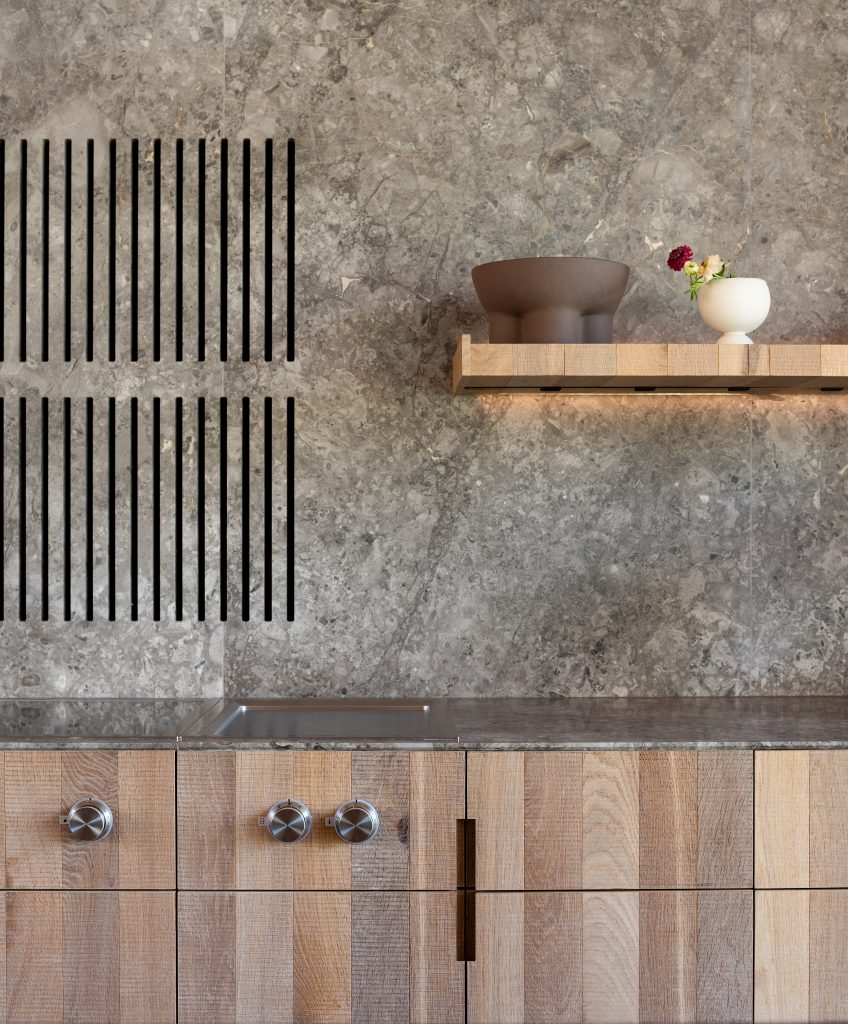
Tall grasses and shrubbery deliver a visual and acoustic buffer close to the road. Then medium height grasses have been deployed to screen the house from the approach and, last but not least, low grasses and ground cover open up views of the historical site to the rear of Stony Hill House from Bates Masi + Architects.
Sympathetic to its Surroundings
As the site is divided up into zones, so too is the majority of Stony Hill House. The home is split up into smaller volumes, with each one relating to one of the landscape zones and containing a specific function: public, private, and guest or service spaces.
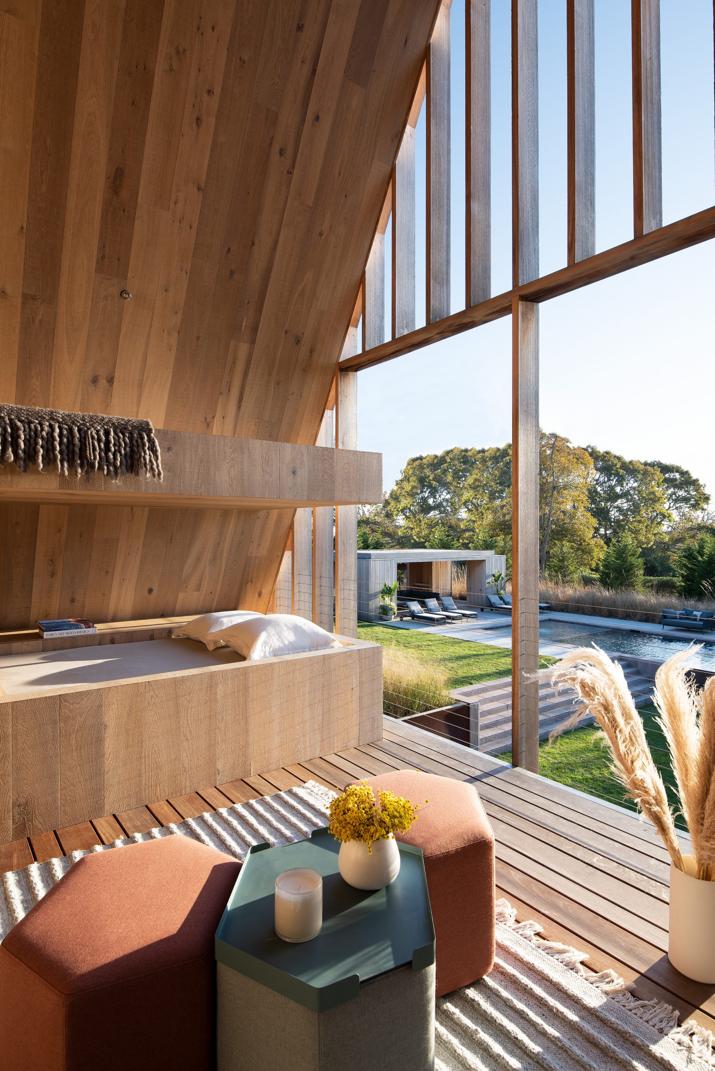
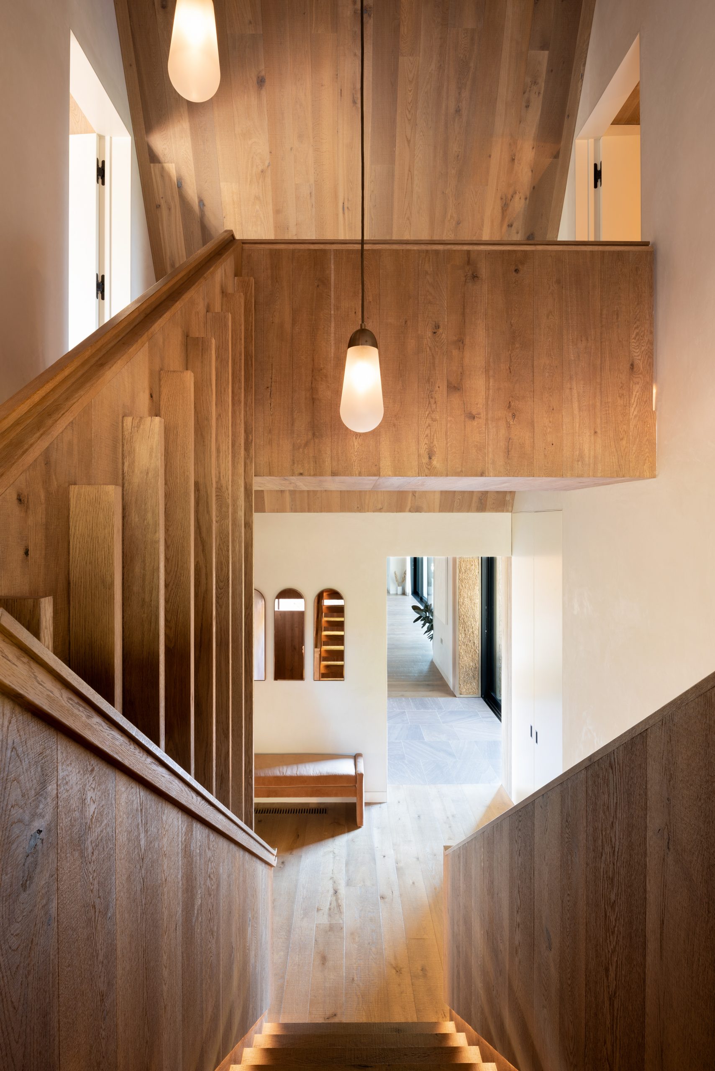
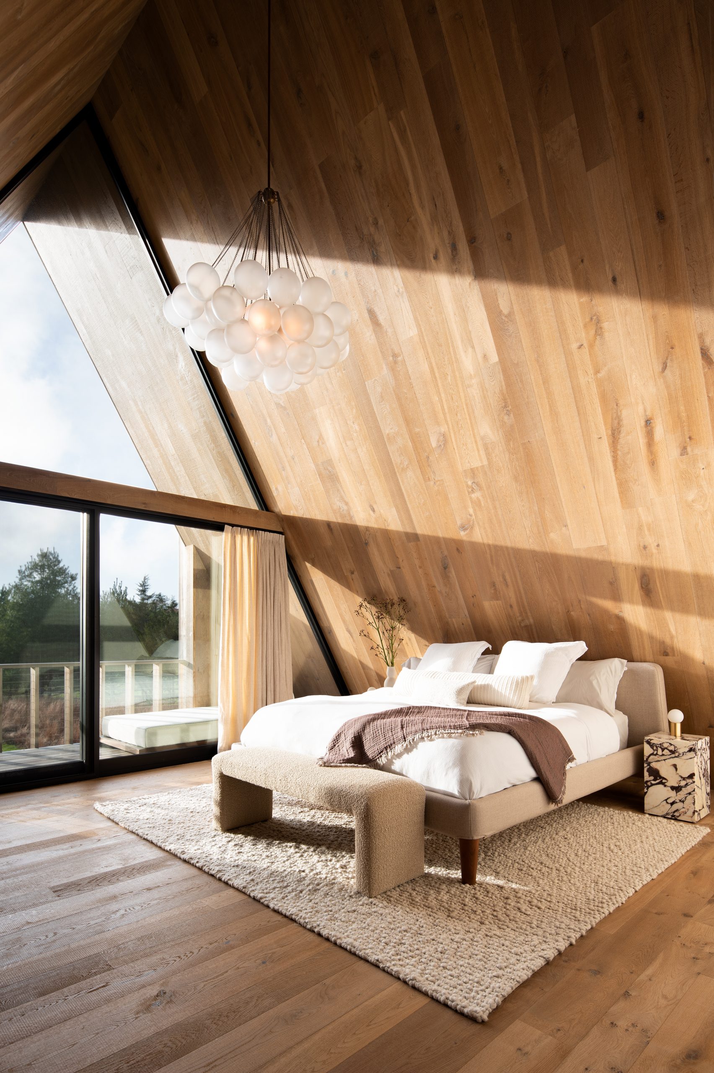
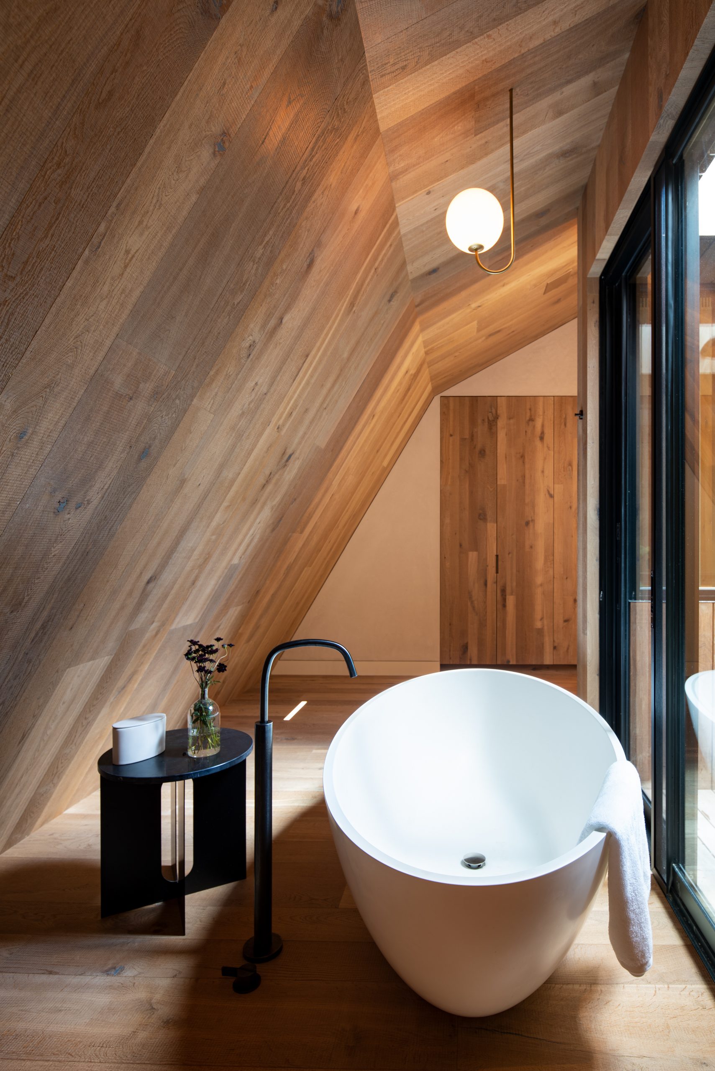
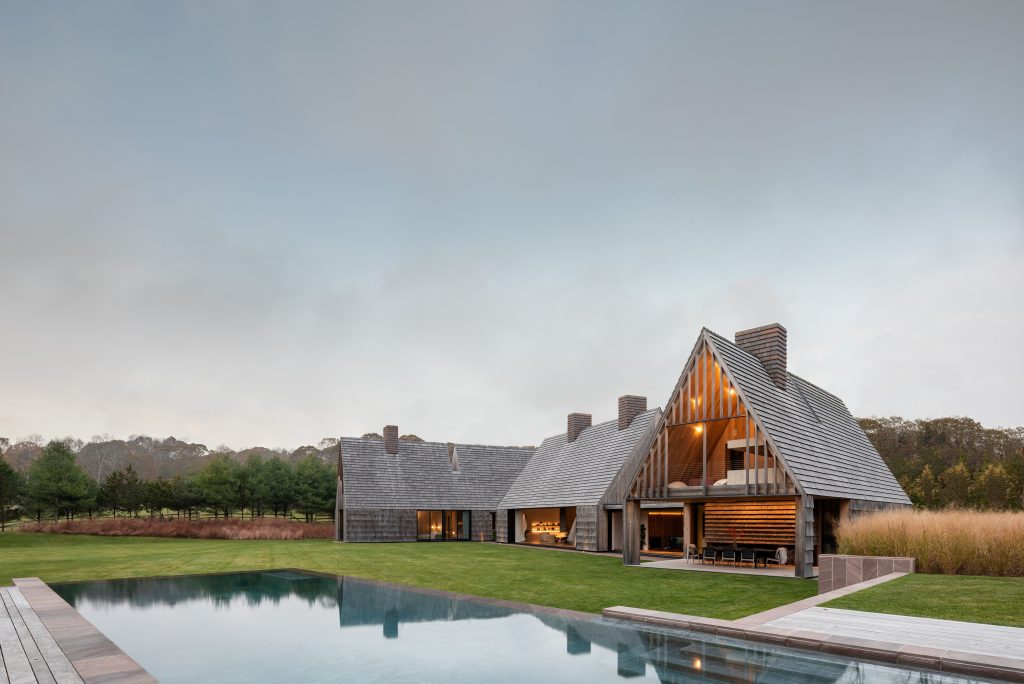
Bates Masi + architects have come up with a clever design which consists of interconnected gabled structures in reference to local barn vernacular in the region but slices through them to bring in natural light and provide the traditional architectural with a modern twist. It reflects the past in the material palette it’s built with such as the use shingle siding regularly seen in the region. And, as a celebration of the grasses of the pasture, traditional thatch siding is used but it is packed neatly between the exposed exterior framing in a contemporary version of this ancient tradition.
- 8 of the best men’s swimming shorts for heading into summer in style - April 17, 2025
- 10 of our favourite kitchen essentials from Bespoke Post - April 17, 2025
- Casamera The Bed Sheet: Elevating Slumber to an Art Form - April 17, 2025

