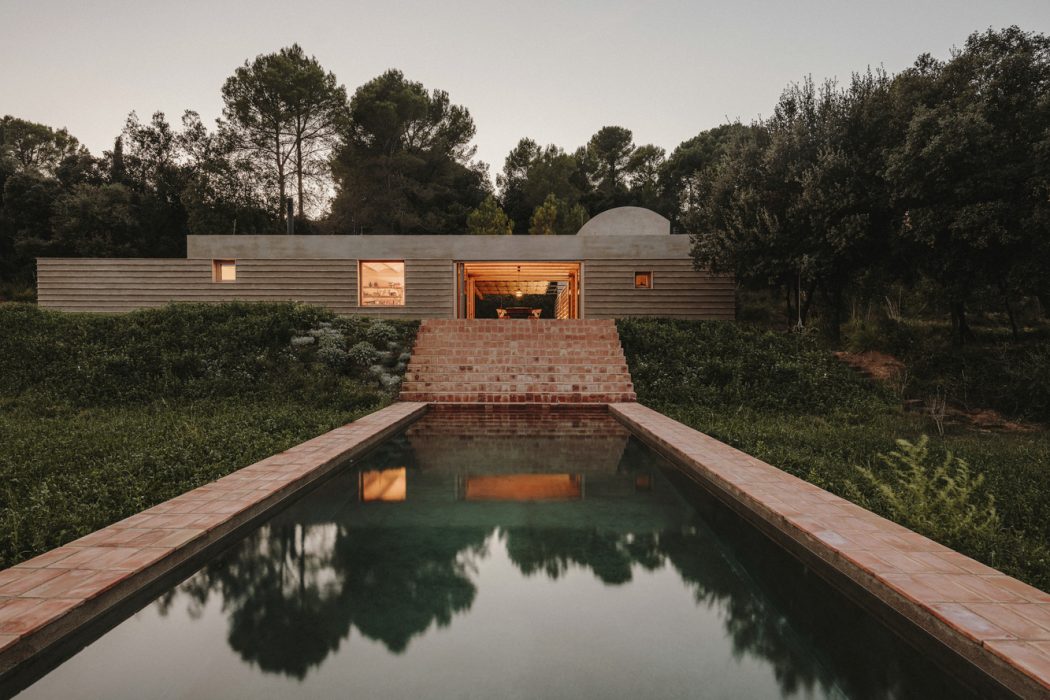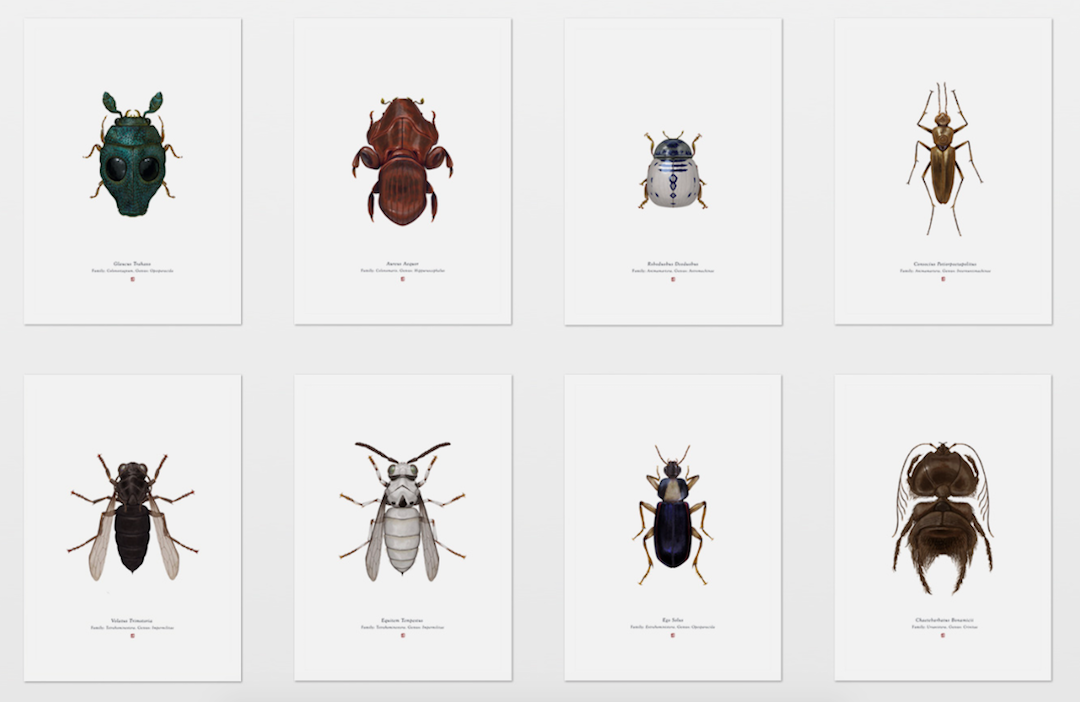It’s always rewarding to see architects who dare to be a little different with their approach to design and that’s exactly the case with the visually arresting TER House in Spain which was designed by MESURA Architects. It boasts some 250m² of living space and it is located in the lower Ampurdan region of the country. Aesthetically speaking, this residential property is right up there with the best of them and it has just as an impactful presence on the inside as it does on the outside.
TER House from MESURA Architects takes its design cues from the countryside in which it inhabits and the architects behind it have done a fantastic job of really ensuring it doesn’t have a jarring nature – which it could have done considering its highly distinctive and unique design aesthetic. Taking inspiration from local building culture of the rural fields and towns of l’Empordà, this home has a pleasing rustic feel with plenty of contemporary features which make it 21st century appropriate.
Mesmerising Visuals
There is something about the look and feel of TER House that we can’t help but gravitate towards here at Coolector HQ and that’s testament to the design skills of the architects at MESURA. They have used contemporary construction techniques to create a personal sense of place, in close contact with all elements that surround it.
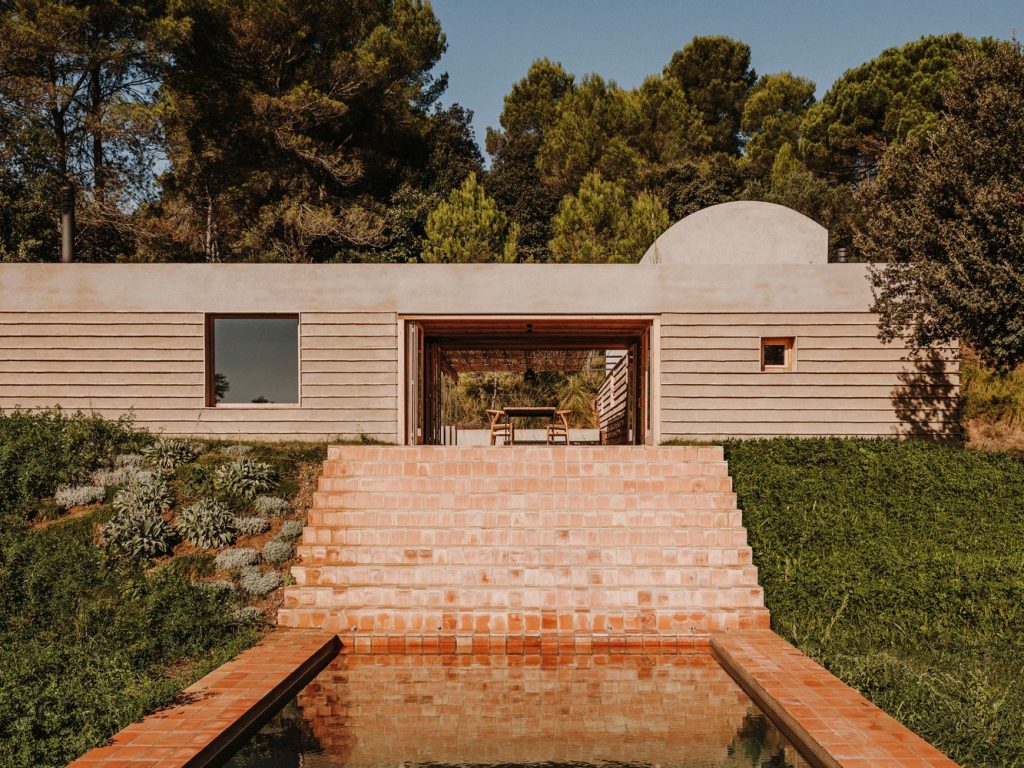
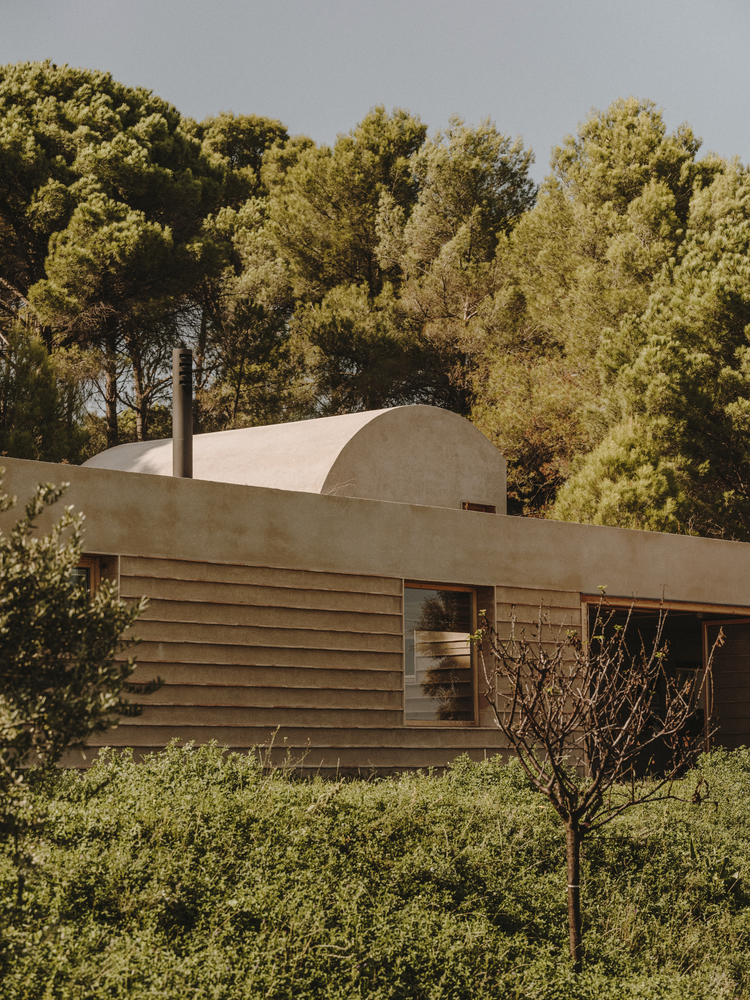
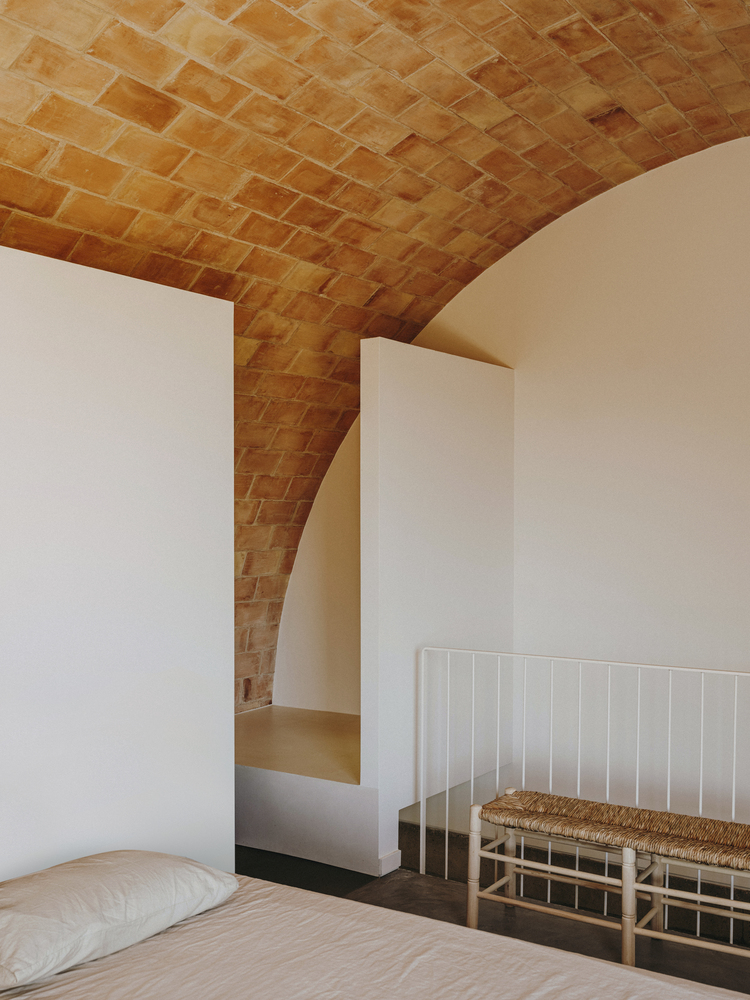
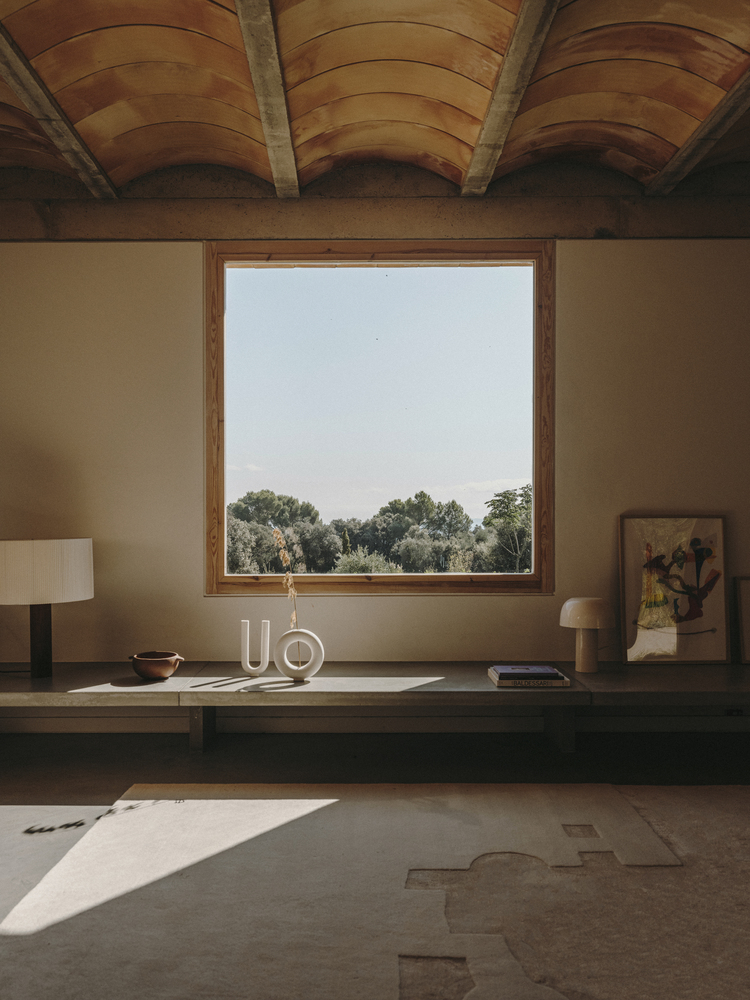
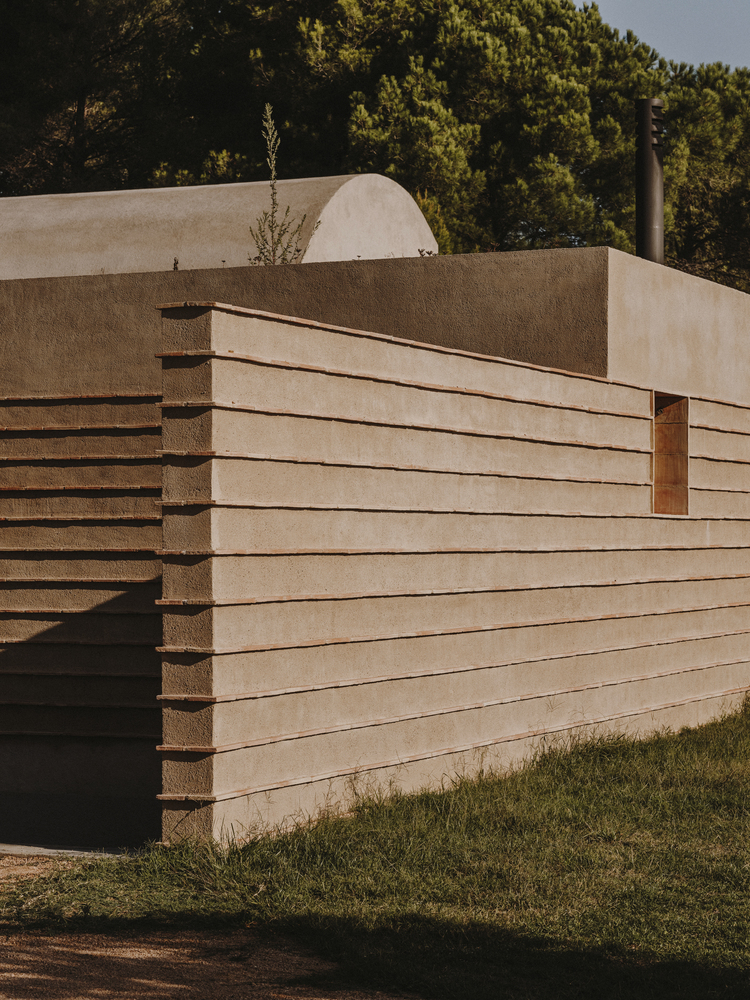
TER House is positioned at an intersection between three natural landscapes – namely, the sea, mountains, and open fields – and we can think of few better spots for a piece of architecture of this magnitude. In order to make this context tangible to the owners, the home is made out of two volumes which deliver three separate spaces, each branching out towards one of the surrounding landscapes, impacting as little of the natural surroundings as possible.
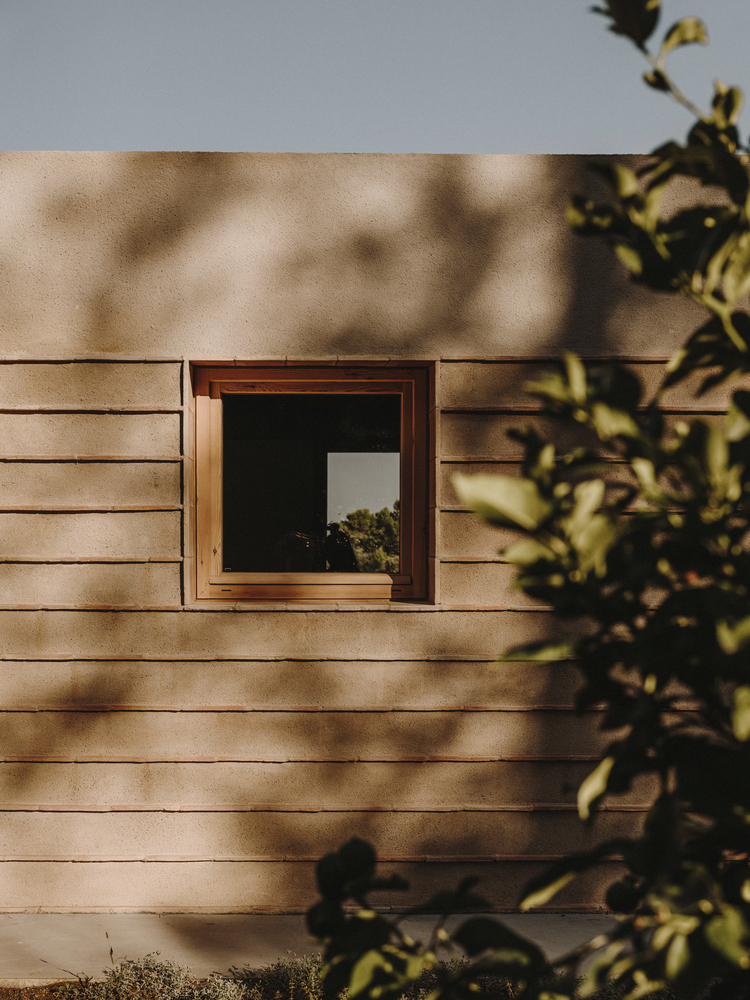
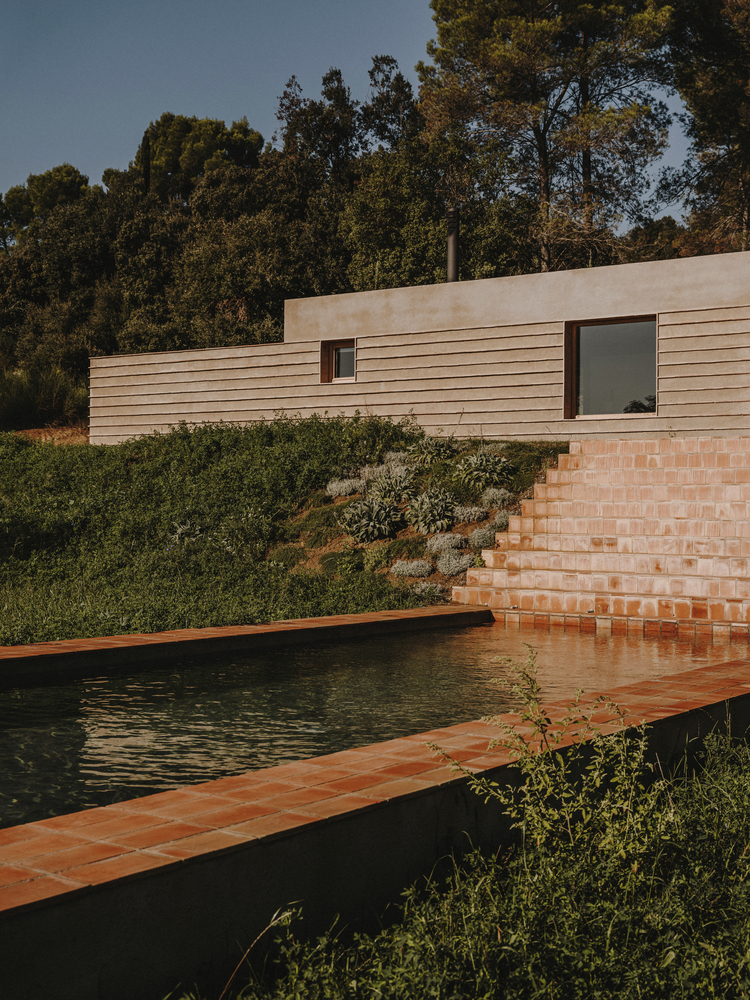
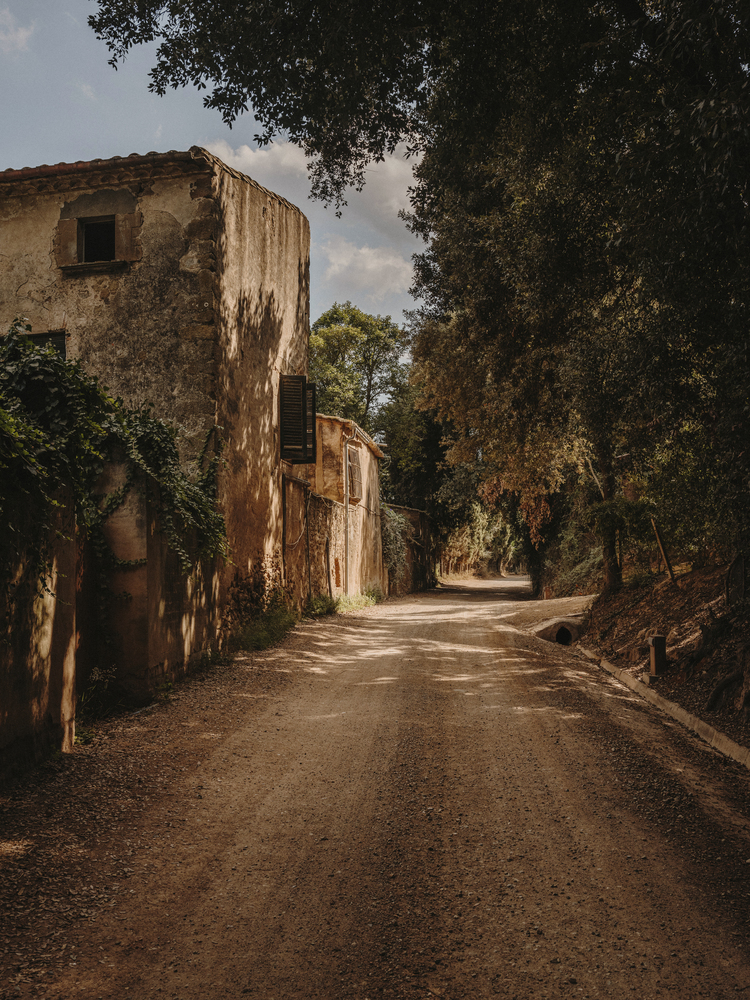
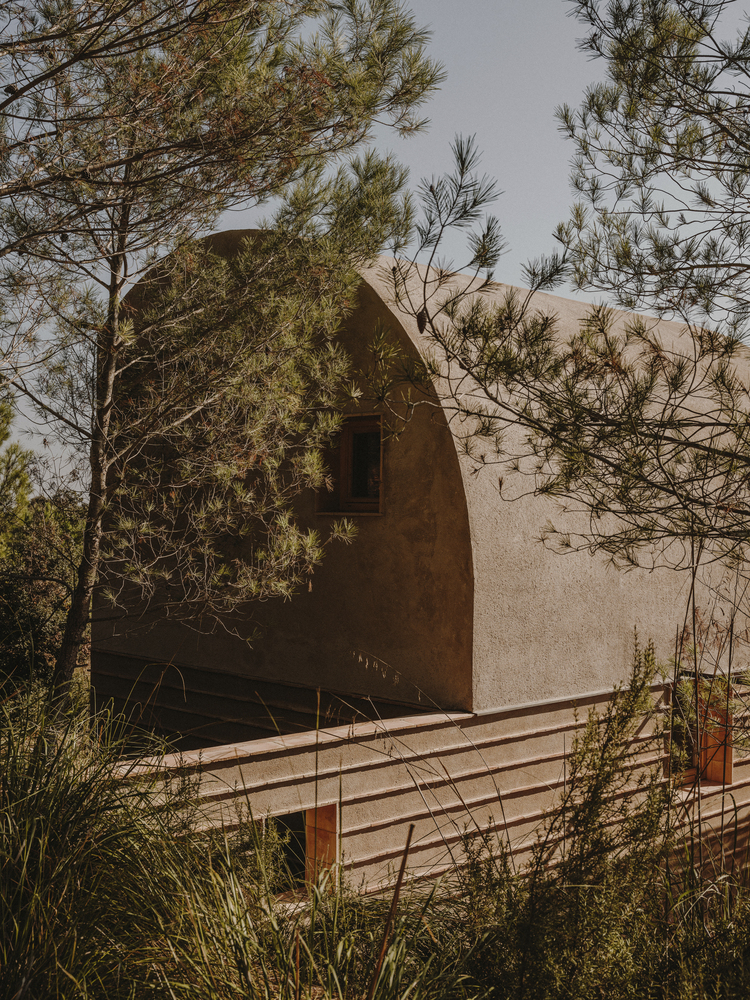
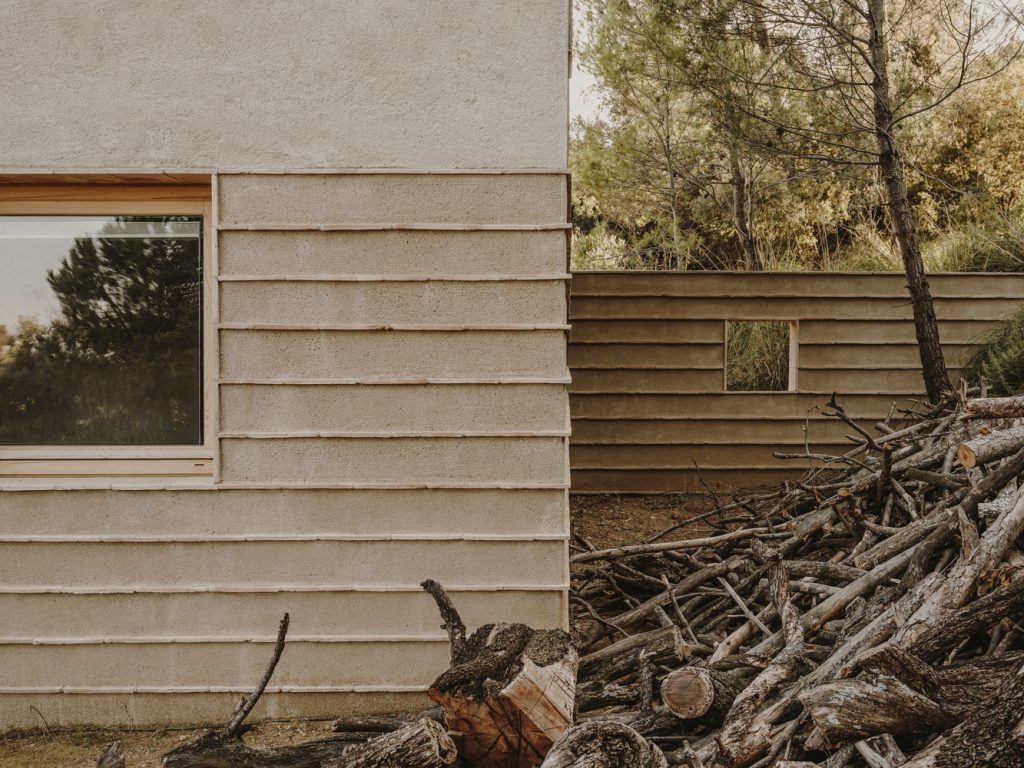
The walls of TER House from MESURA are composed of KM0 materials, which uses a mix of concrete and stones from the local river Ter along with ceramics, a material with a long cultural tradition in the neighbouring La Bisbal, where the material makes for one of the main economic activities for the region.
Luxurious Living
On the second floor of TER House you’ll find the master bedroom, which comes with an enormous Catalan vault whose geometry corresponds to the extrusion of the curve that is limited by the maximum height allowed, the centreline of the walls, and the exterior facade of the home. This bedroom has some of the most amazing views of the mountains, sea and countryside that surrounds the property.
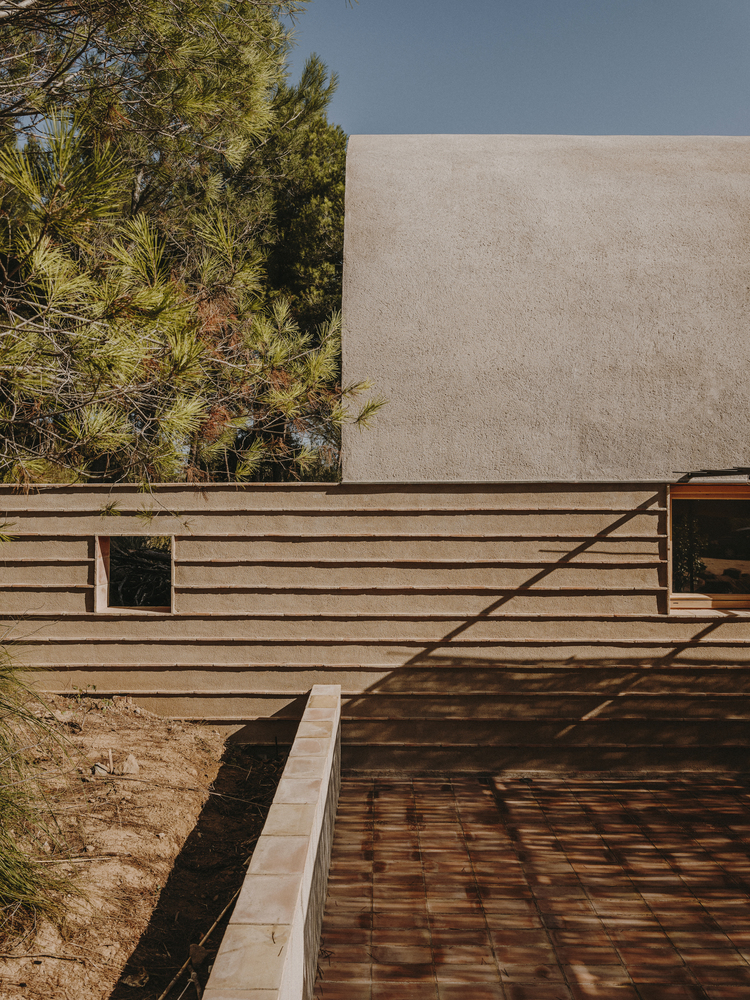
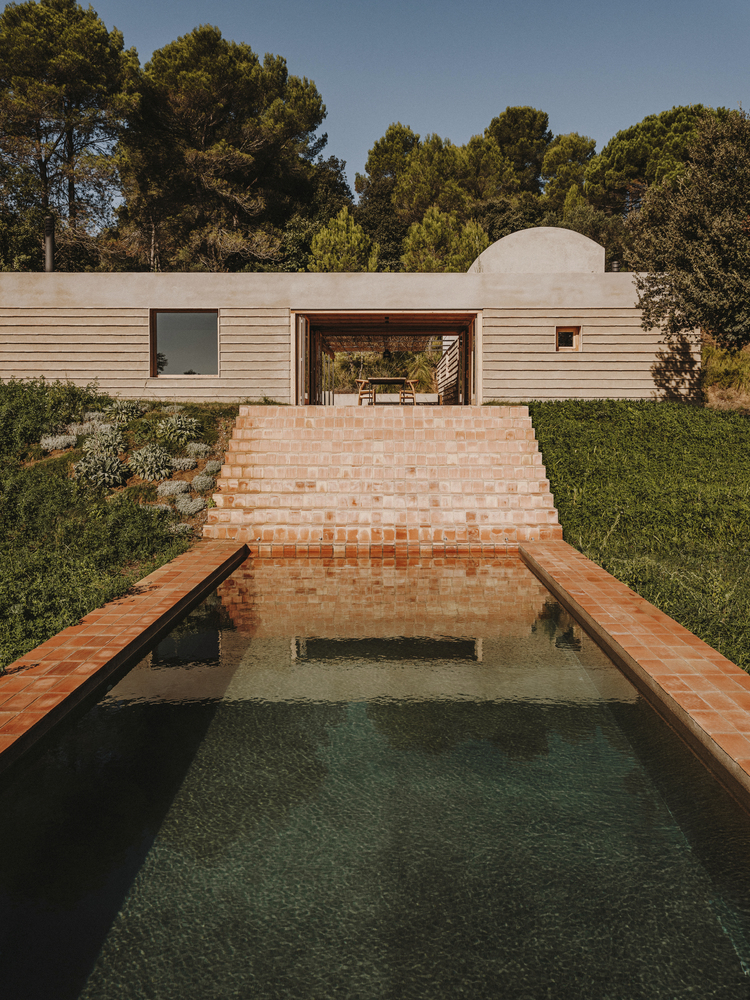
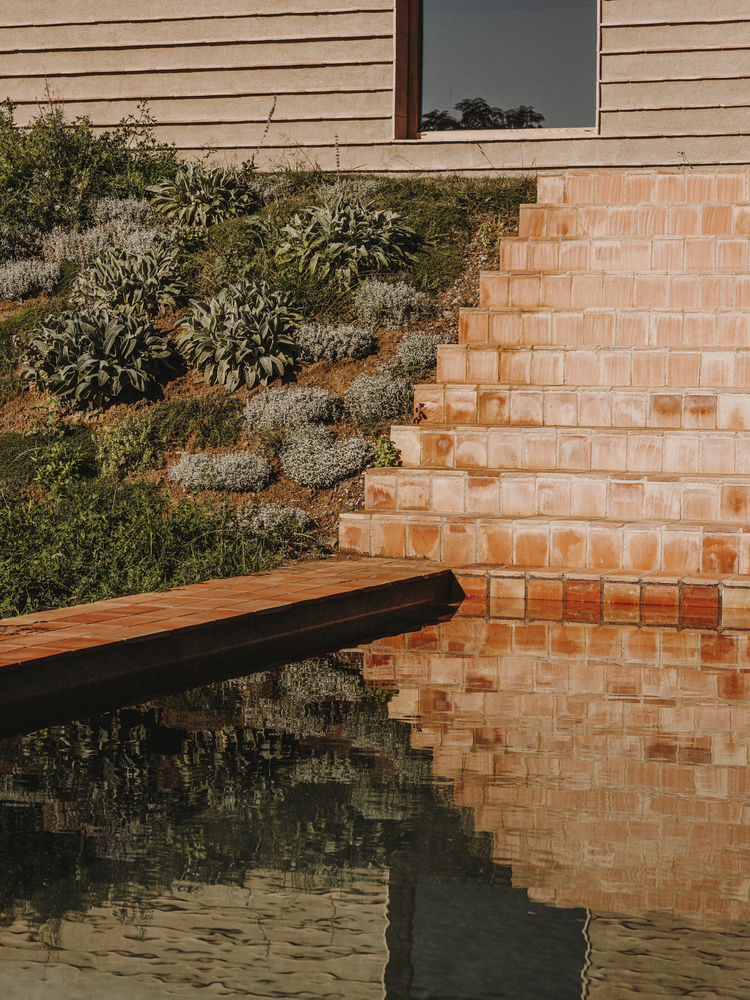
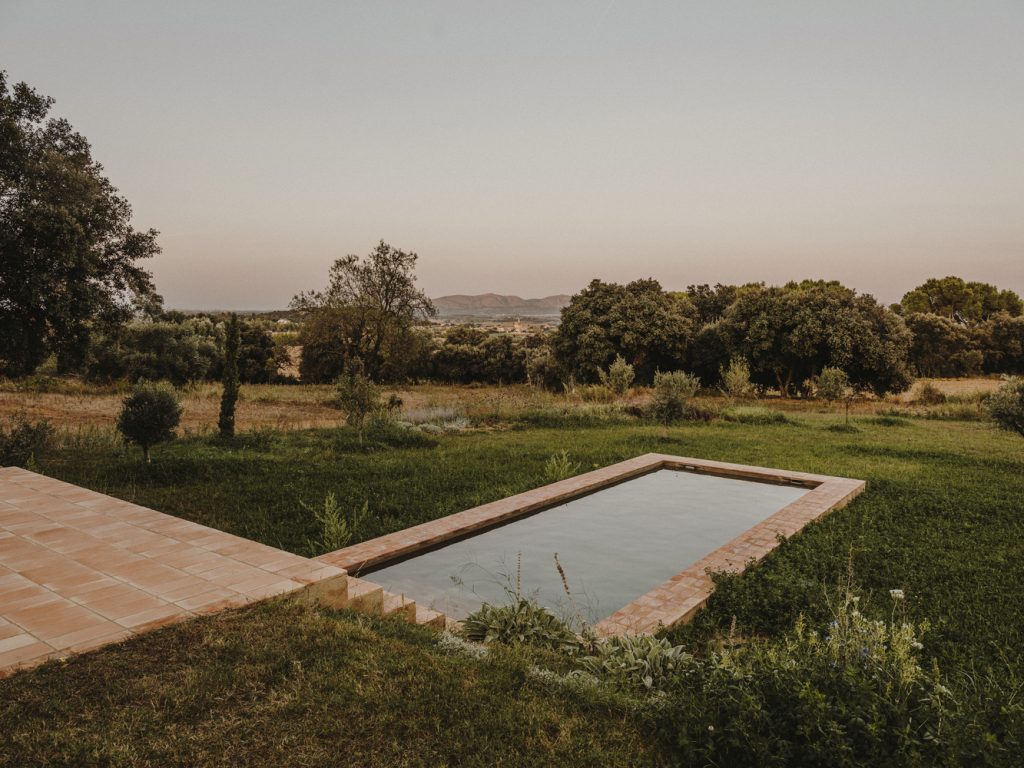
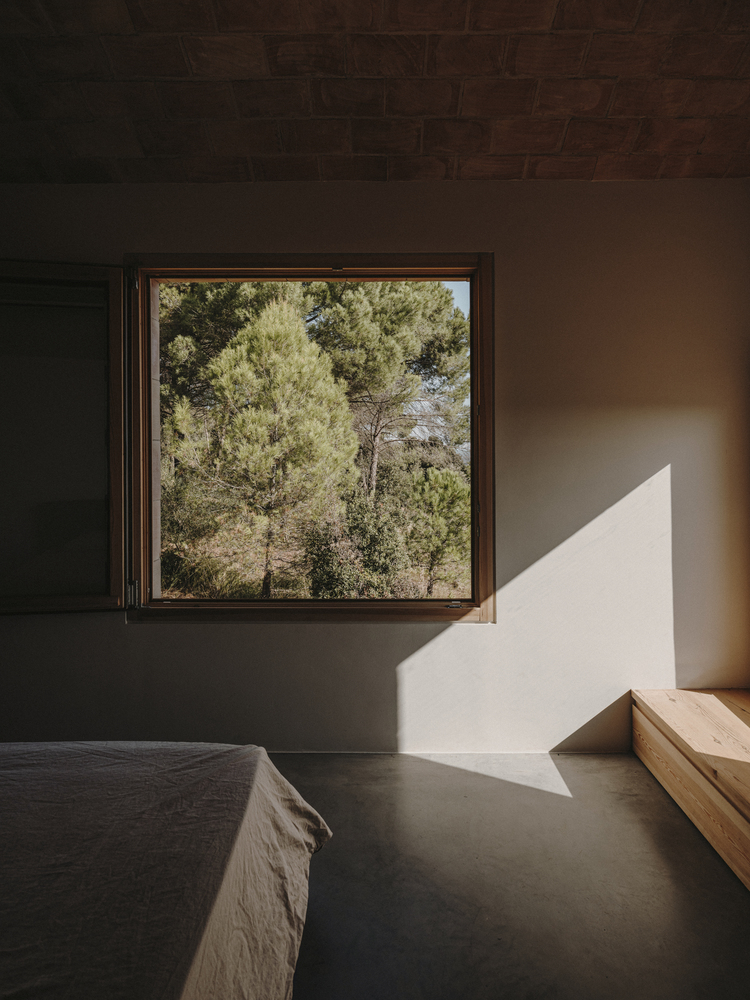
Casa Ter is a polyvalent home insomuch as it can be used in various ways depending on the needs of the user or the time of the year. The house can be closed off or set open completely. One can decide to keep nature at a distance through the windows or to let it into the home. The centre area, the porch, can be whatever the user wants it to be and it is definitely one of the coolest, most versatile homes we’ve seen in a while here at The Coolector.

