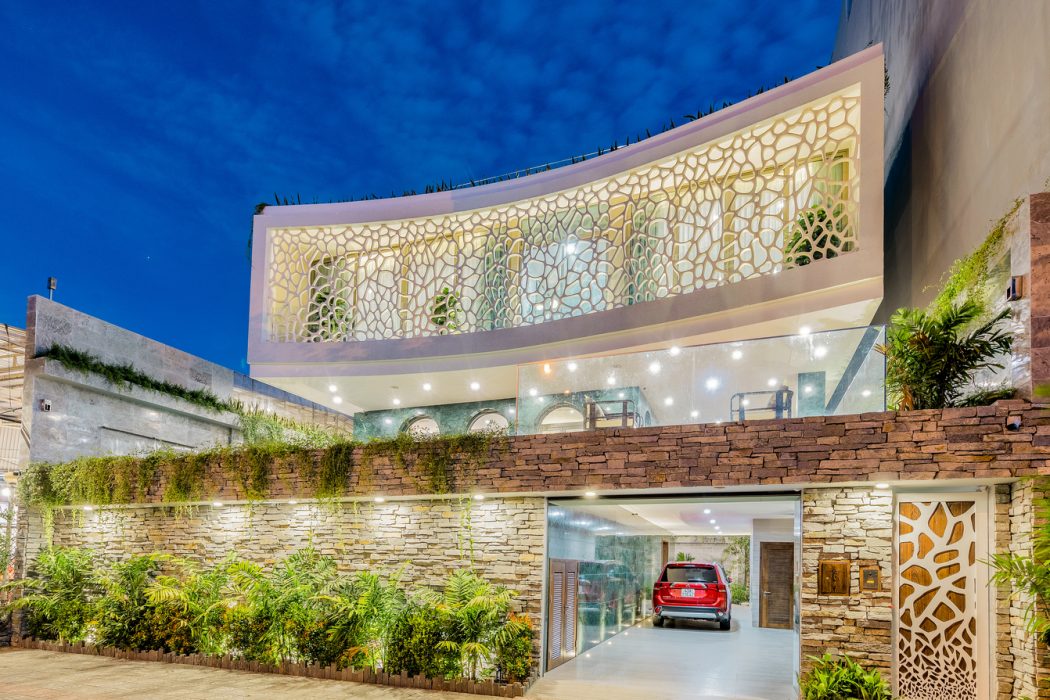We might as well just go and live in Vietnam here at Coolector HQ given the vast majority of architecture projects we’ve fallen for of late are in this breathtakingly beautiful country and the latest to have caught our eye is The Coral Villa. Located in the Da Nang region of the country, The Coral Villa has been designed by HUNI Architects and it is another fine example of the calibre of contemporary architecture being produced in the country right now.
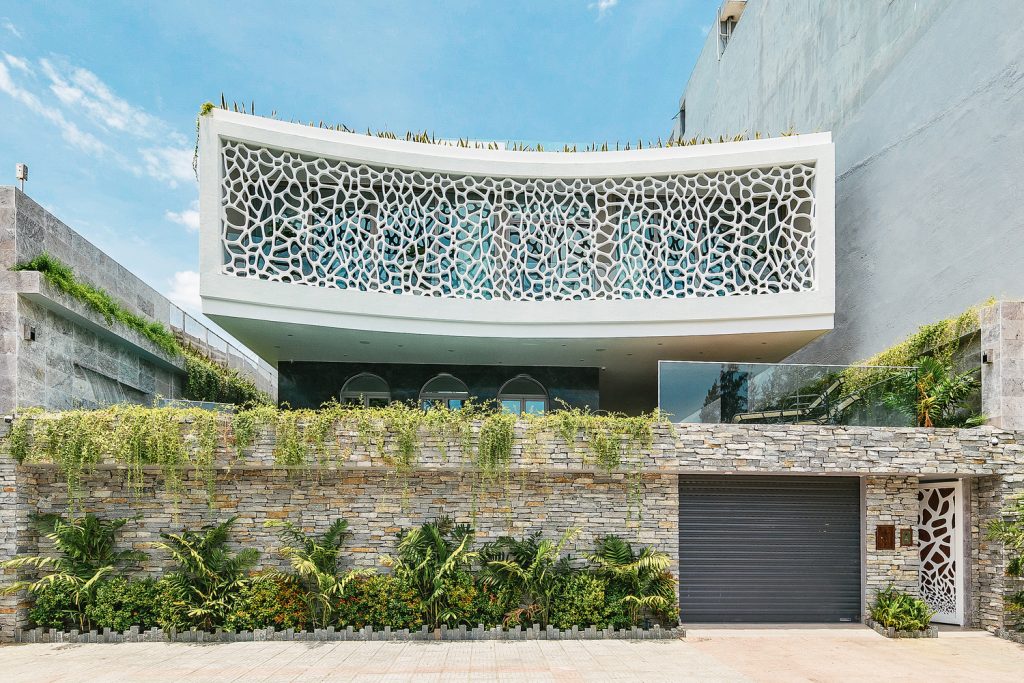
The tropical climate that is to be found throughout Vietnam definitely has an impact on the design of the houses in the country and the stunning The Coral Villa from HUNI Architects is no exception. It is filled with restful and relaxing spaces and boasts a substantial 375.0m² of living space for the lucky owners to make the most of. It is nestled within the curve of Da Nang Bay and it is directly affected by the local tropical climate; hot and humid, with relatively high temperatures.
Contemporary Luxury
The façade of “The Coral Villa” takes its design inspiration from local corals which have been woven into the aesthetic of this stunning residential property. The coral pattern is applied to screens made using fibre concrete and the screens act as a sustainable filtering layer, which deliver a great airflow through the building but preventing glare from sunlight. It keeps the privacy for users, and creates a unique identity home.
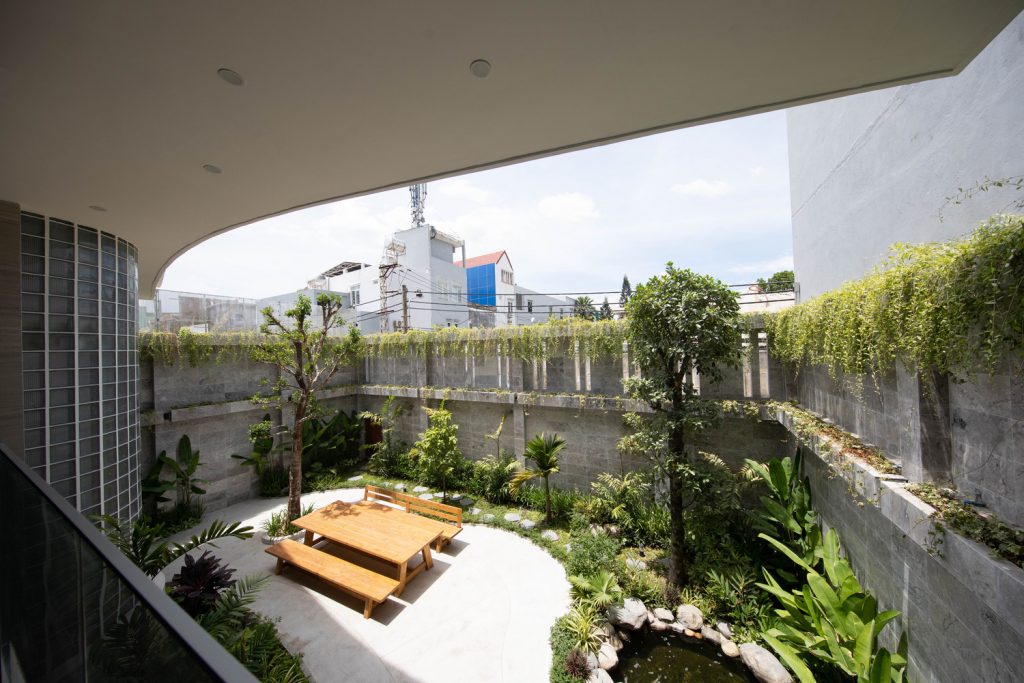
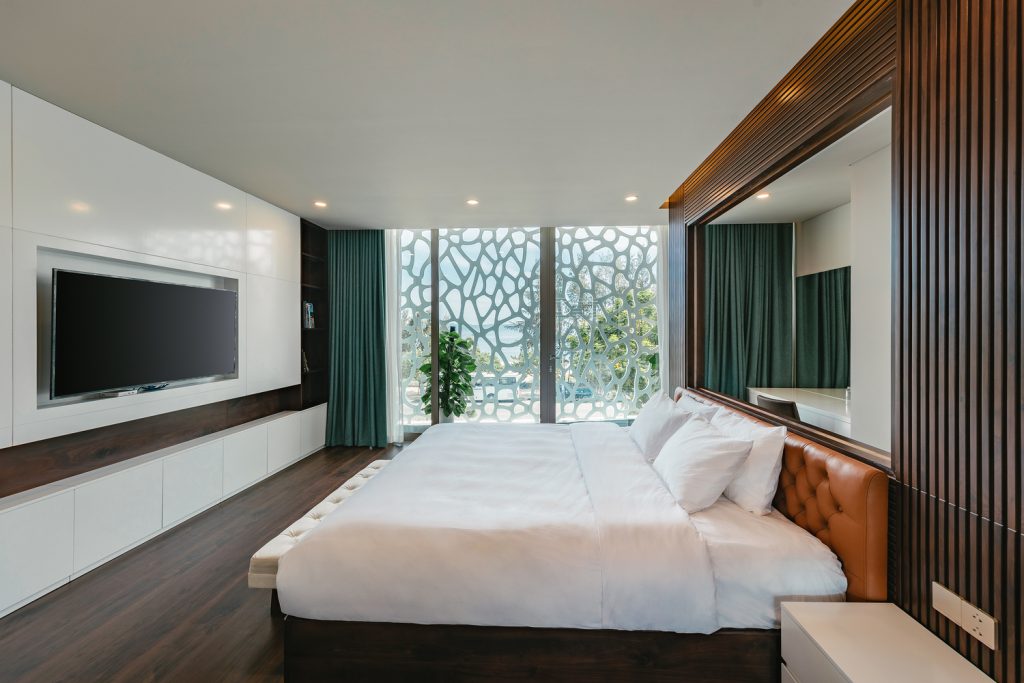
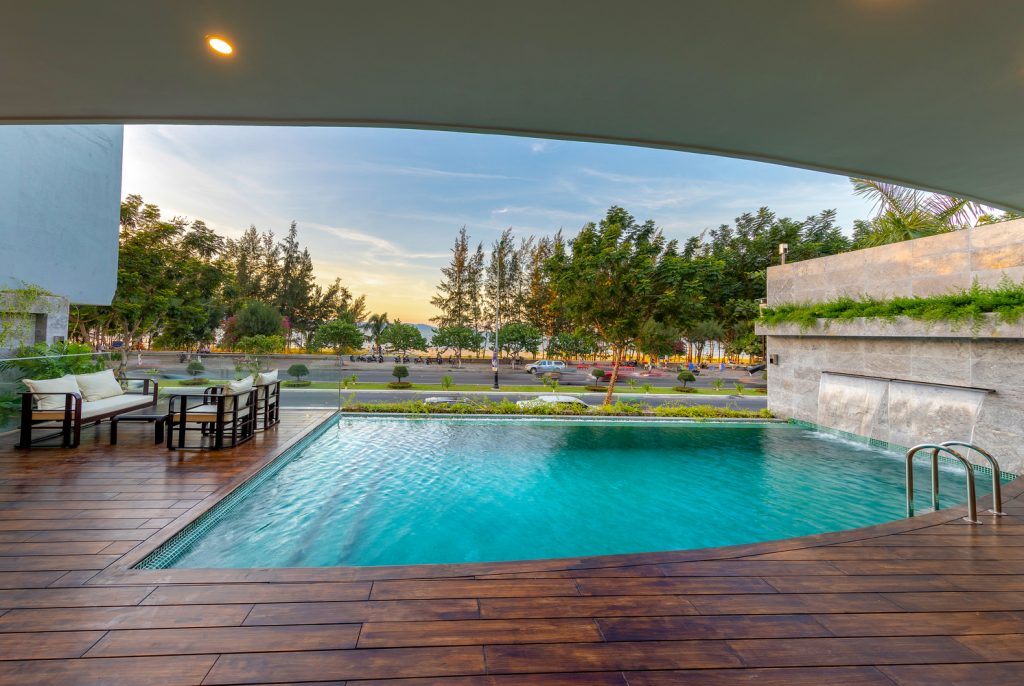
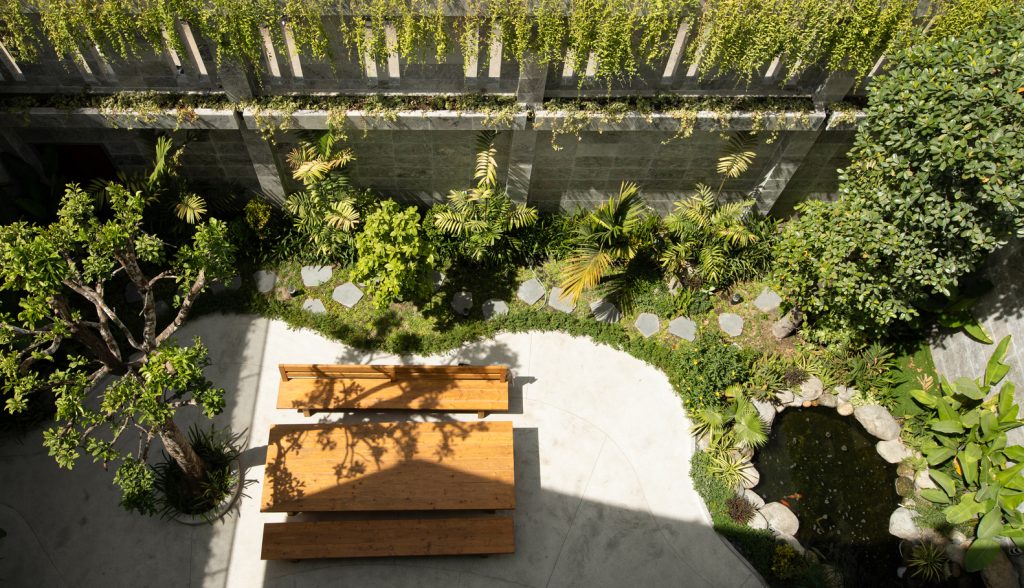
One of the biggest challenges in the build of The Coral Villa from HUNI Architects was to design a home which is environmentally open, blends in with nature, and yet is still able to adapt to the uncompromising conditions of the local climate in Da Nang Bay. The architects behind this beautiful residential property have carefully considered the site specific seasonal climate conditions and angles of the sun. Based on those findings, solutions are delivered that offer the ultimate natural lighting, blocking solar glare, and allowing sea-breeze ventilation throughout the home.
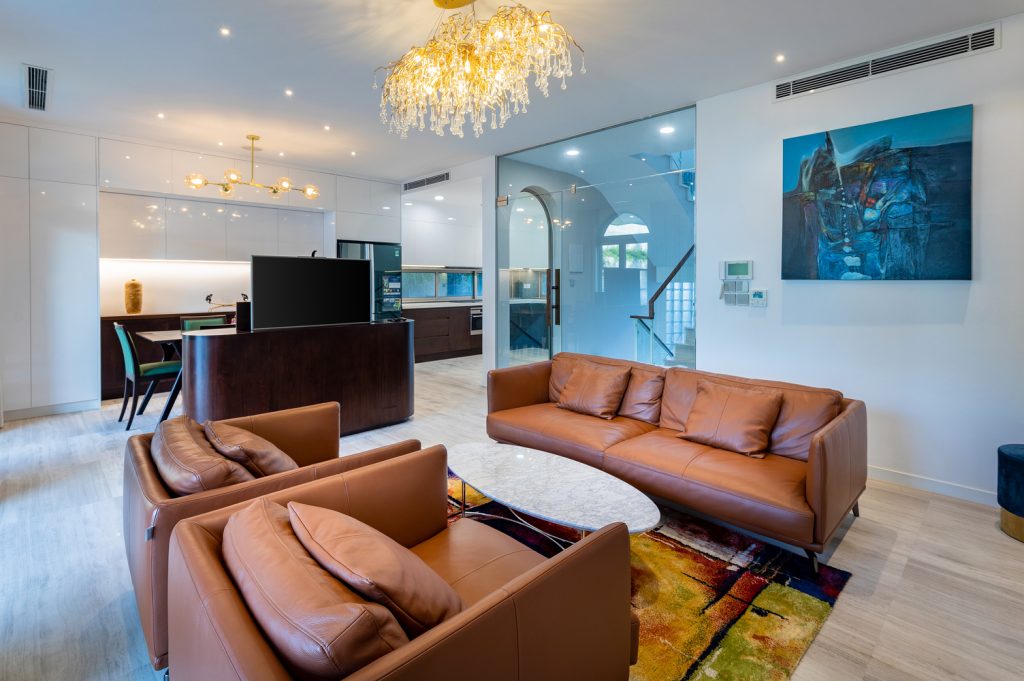
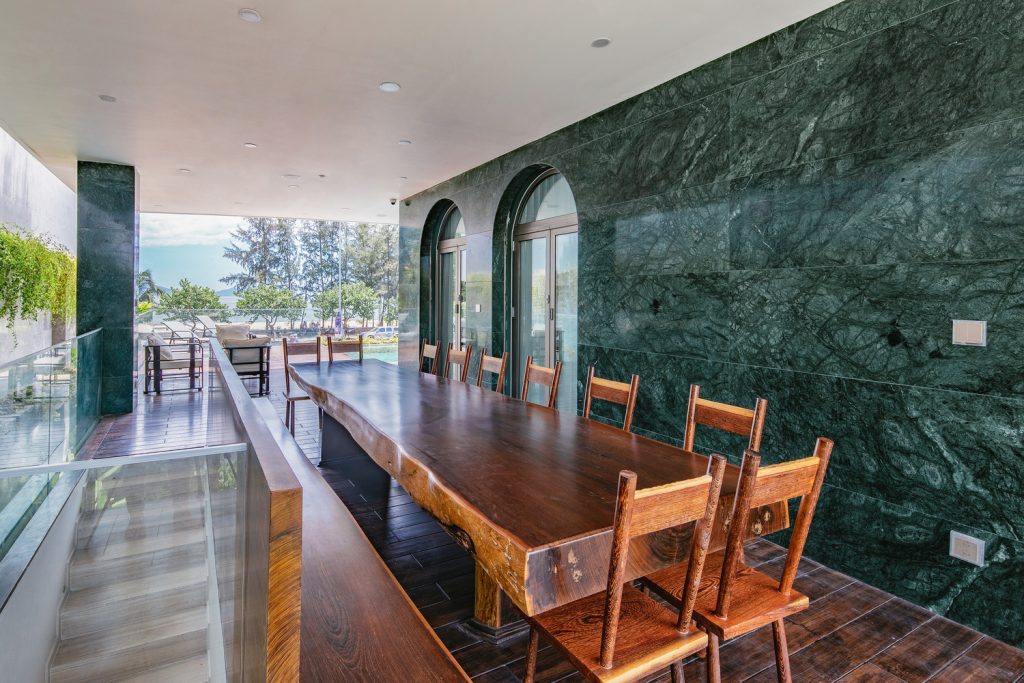
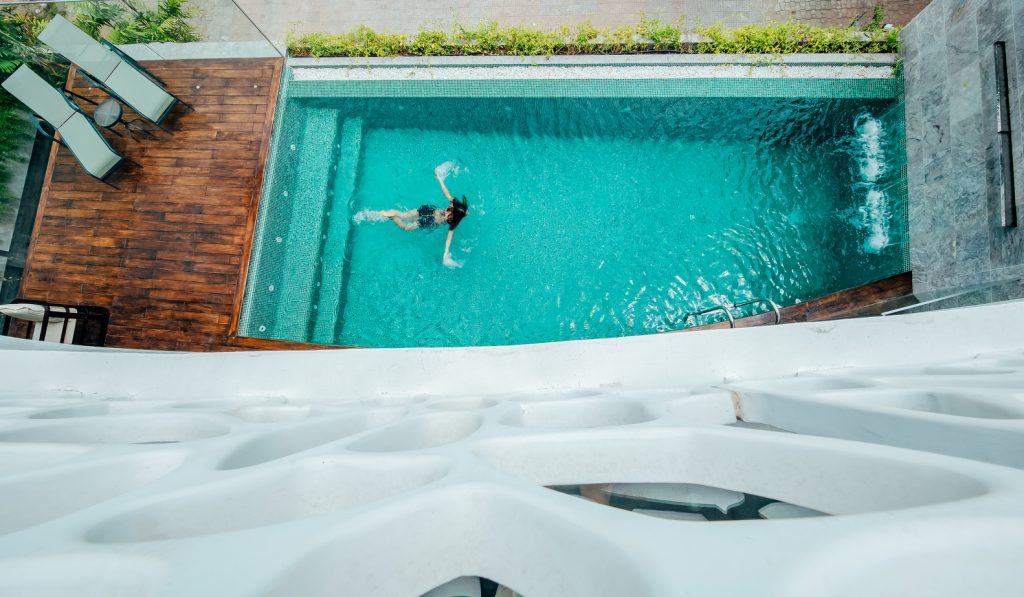
For the summer, trees are planted inside and outside the building to help dissipate solar heat gain. Natural, local wood and stone have been used for the front of the building to reduce heat absorption and establish a bold visual identity. In the winter months, the climate has been carefully considered for the backyard design and the architects have designed a eye-catching sheltered atmosphere which minimises overhead noise from air traffic.
Simple Design
The layout of The Coral Villa is based on simple shapes, but uses the technique of defining and shifting levels to deliver the functional spaces in a more playful manner. The first level of the villa is set aside for entertainment, while the second level is a shared space for the family and the third level creates a private living space.
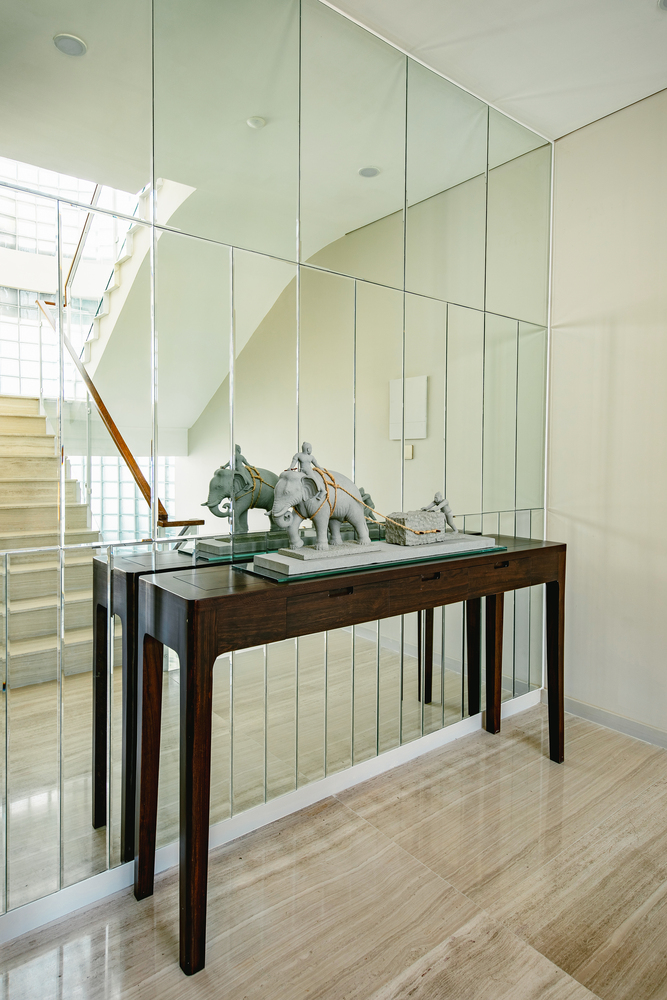



The Coral Villa is situated in an idyllic location, lying within open natural scenery and the architects have done a fantastic job of ensuring it fits in with its surroundings whilst also providing a relaxing retreat for the owners. Vietnam is home to some of our favourite architecture projects in the world here at The Coolector and this one has certainly been added to the list.
- Silent Sanctuary: The Heimplanet Cave XL Tent in Neo Black – Embracing Stillness in the Wild - April 4, 2025
- Sculpted Speed: The ASICS x BANDIT NOVABLAST 5 Capsule Collection – Where Art Meets the Urban Run - April 4, 2025
- Electrified Icon: The ICON 4×4 EV Bronco – For When Your Nostalgia Needs a Jolt - April 4, 2025

