Here at The Coolector, we’re always on the lookout for architectural projects that redefine the limits of what a home can be, and The House of Elements by Neil Dusheiko Architects certainly fits that bill. This radical remodelling of a Victorian terraced house in London has turned a once-ordinary structure into an extraordinary, spa-like sanctuary that blends bold design elements, a love for nature, and a sense of fun. It’s a project that elevates the concept of urban living to new, almost poetic, heights.
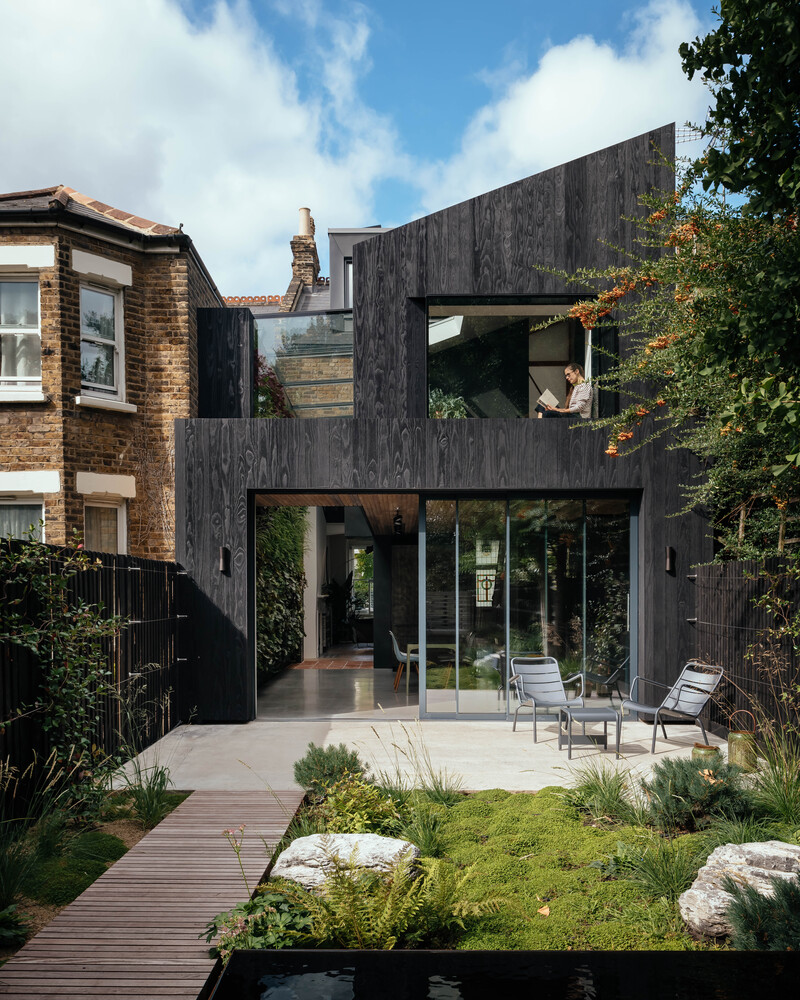

The House of Elements captures the idea of space as something living and dynamic, where time is marked not just by the presence of its inhabitants, but by the growth of plants, the movement of light, and the unfolding of daily rituals. From the street, the house looks like any typical late-19th-century Victorian home, retaining its original façade and front reception room, complete with period details like plaster mouldings and a classic fireplace. But as you move deeper into the space, those traditional features dissolve, giving way to an unexpected transformation.
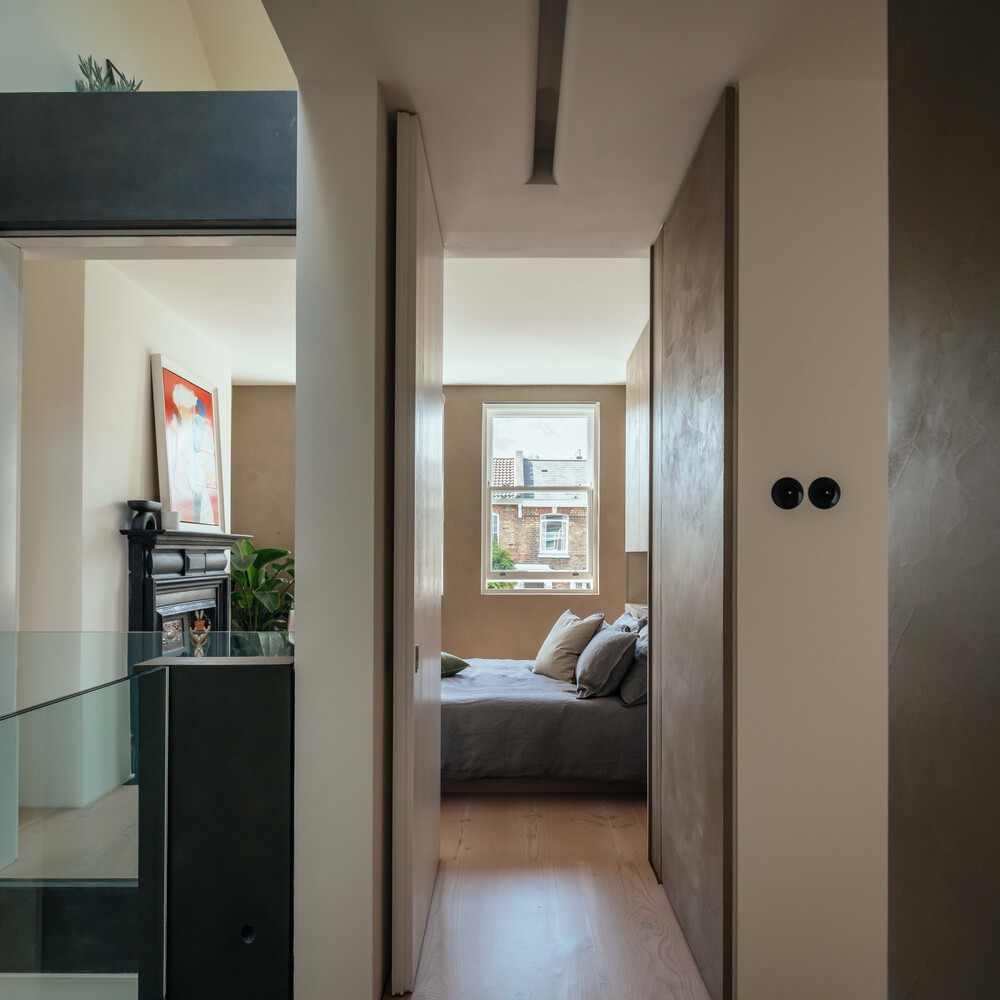
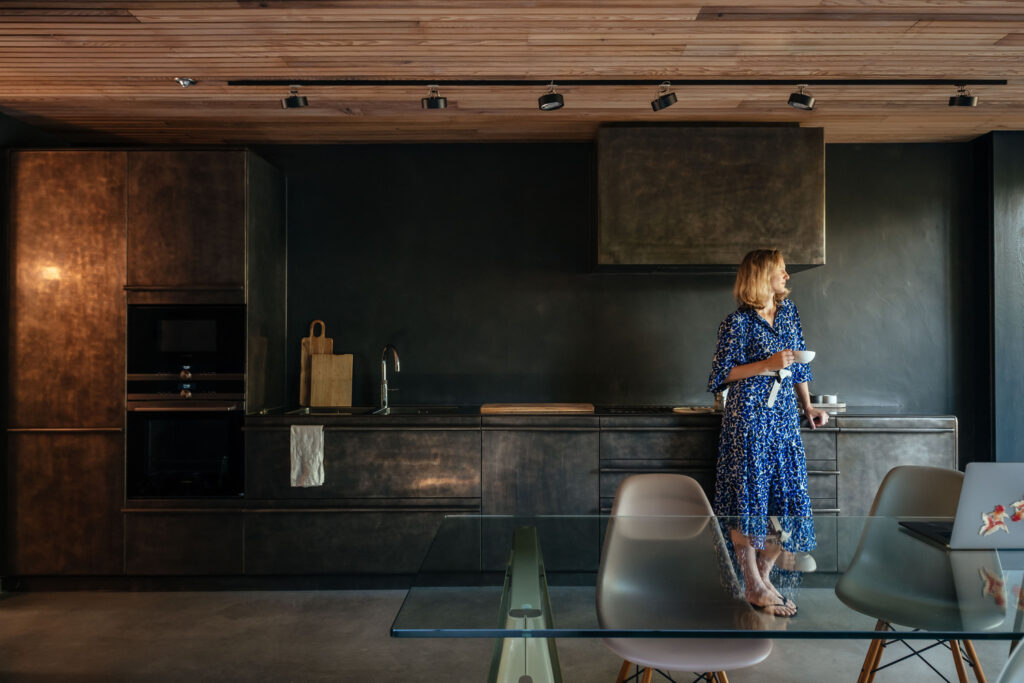
Neil Dusheiko Architects opened up the internal layout of the house with striking spatial interventions like full-height voids and light wells, creating an emphasis on verticality that makes the interiors feel far more expansive than the original Victorian rooms. The cellular, compartmentalized structure that once made the home feel cramped and disconnected has been replaced with open, flowing spaces that connect effortlessly, offering vistas through the house and out to the lush garden beyond. The new open-plan ground floor allows for views that soar upwards, towards large roof lights that flood the home with natural light—a hallmark of this reimagined space.
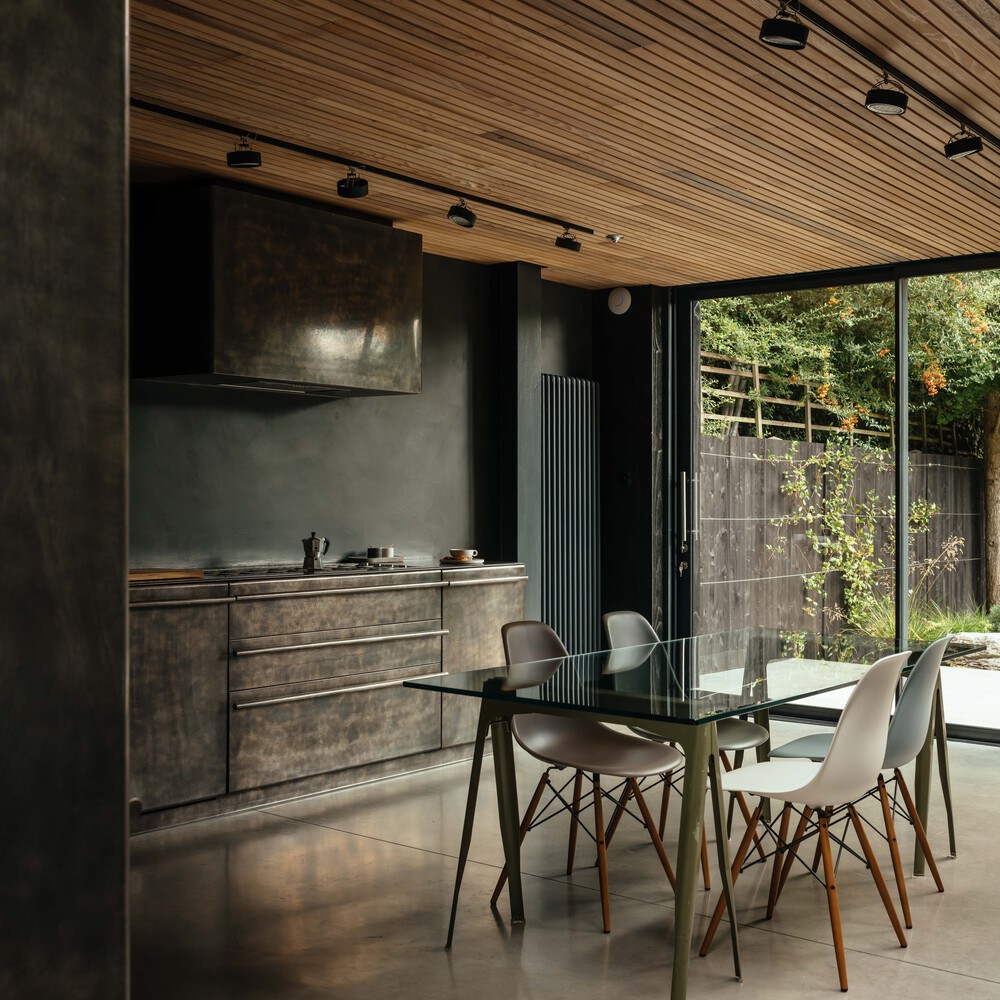
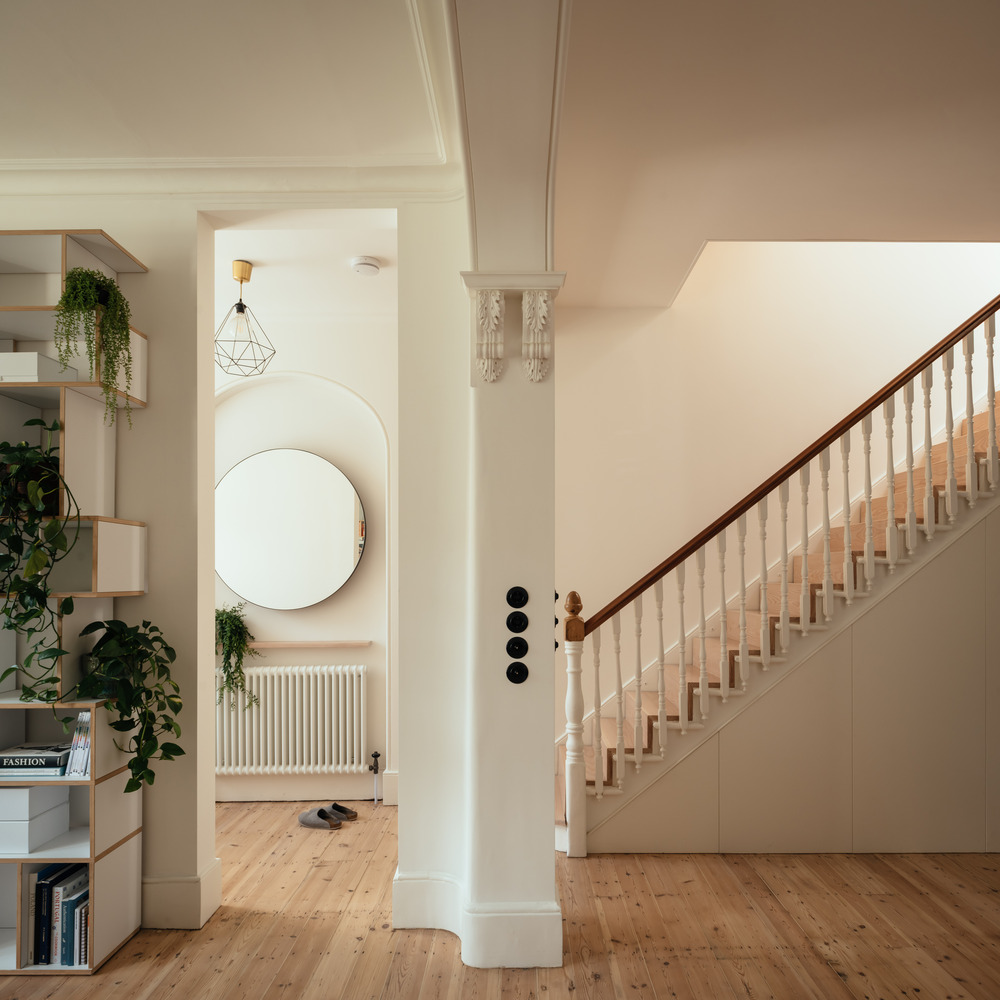
The design of the House of Elements draws inspiration from Sri Lankan architect Geoffrey Bawa, and it’s easy to see his influence in the way the natural world is brought indoors. Plants are an integral part of the architecture—not just for decoration, but as active, living features that help define the atmosphere of the home. A double-height green wall lines the enclosed side return, filled with plants that thrive under the skylight above. This vertical garden isn’t just a striking visual element, it’s a sensory experience—a lush, green wall of texture and colour that changes throughout the day.
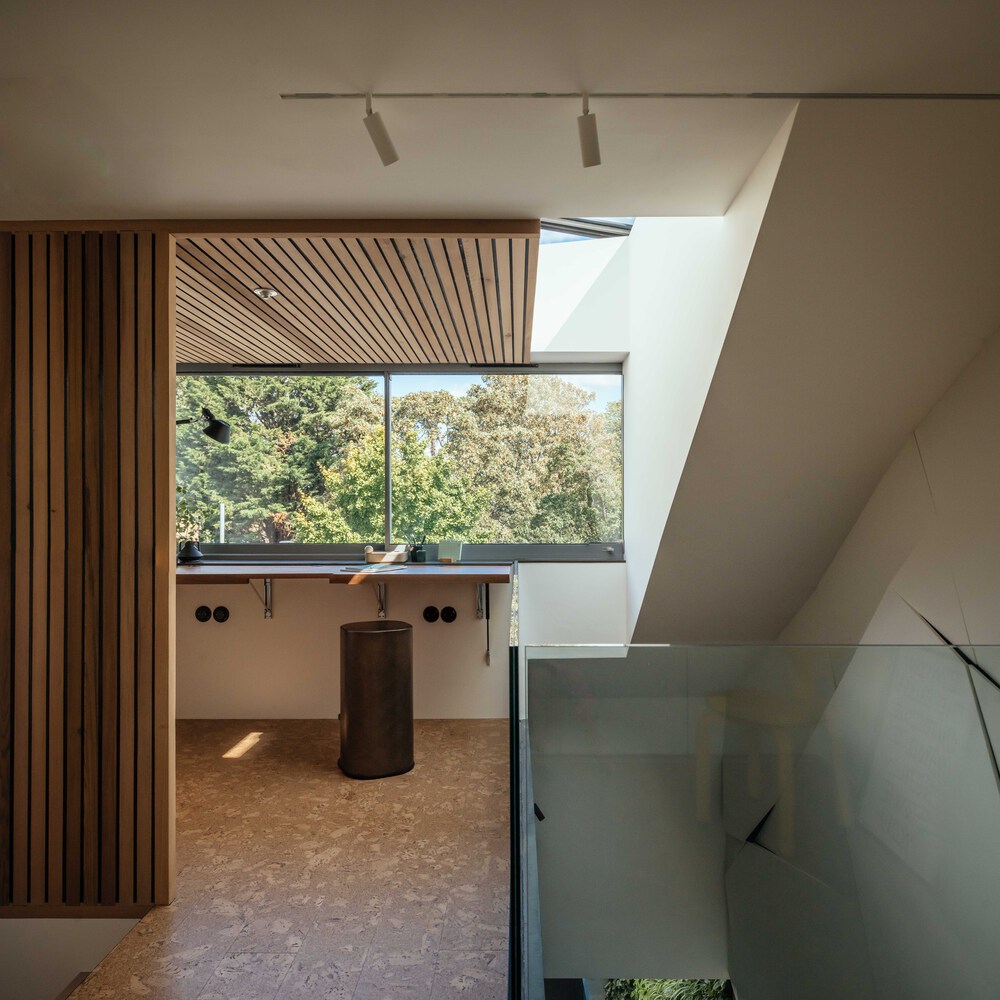
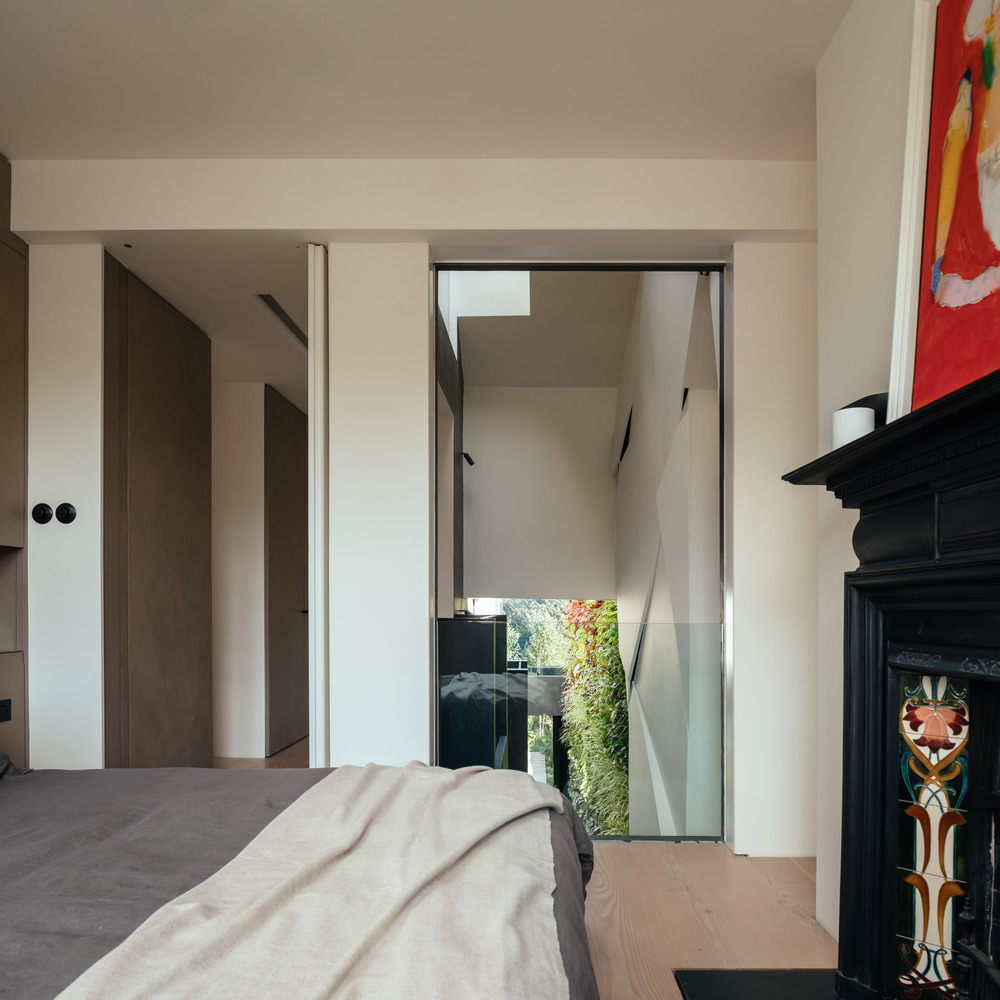
The home’s connection to nature doesn’t stop there. The use of natural materials creates an organic warmth throughout, with exposed timber framing, charred wood cladding, and lime-washed brickwork lending a sense of authenticity and tactile pleasure. There’s a walnut bath overlooking the green wall, emphasizing relaxation and well-being, while natural plaster walls in the bathroom made from biopolymers keep the materials healthy and sustainable.
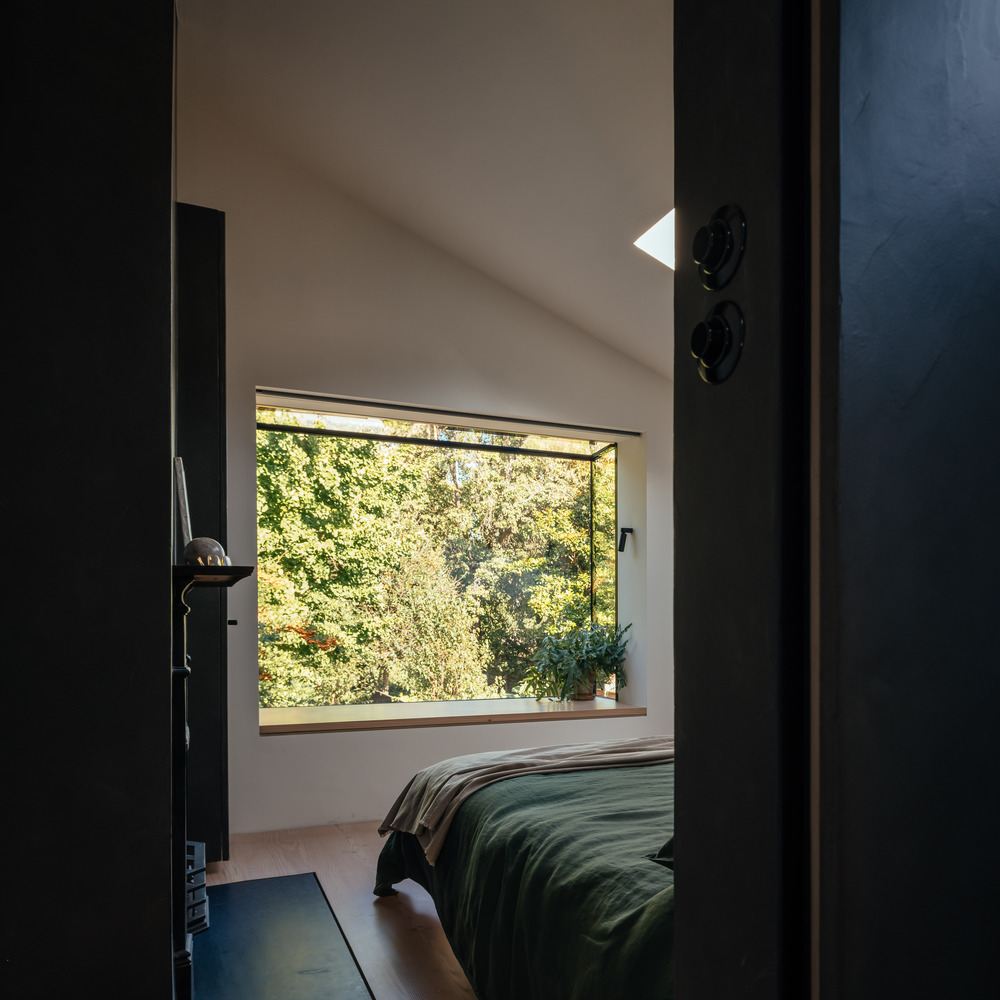
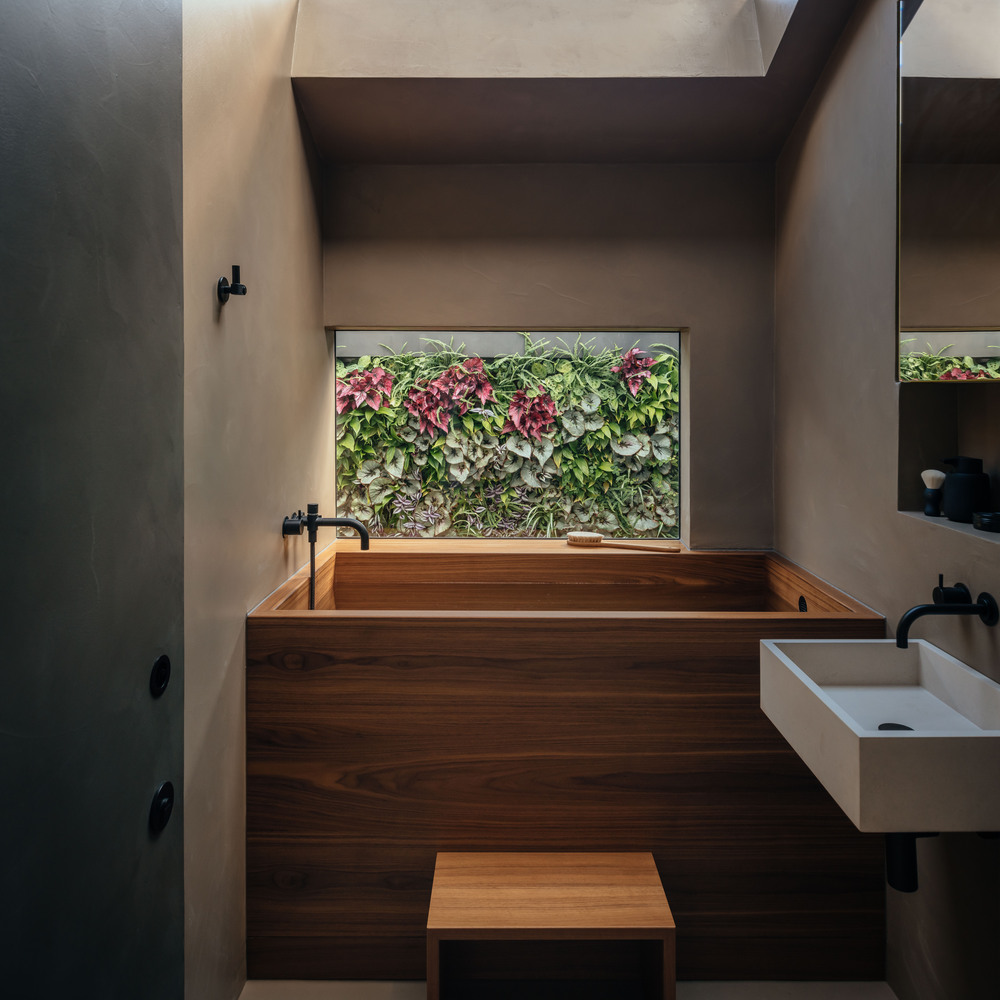
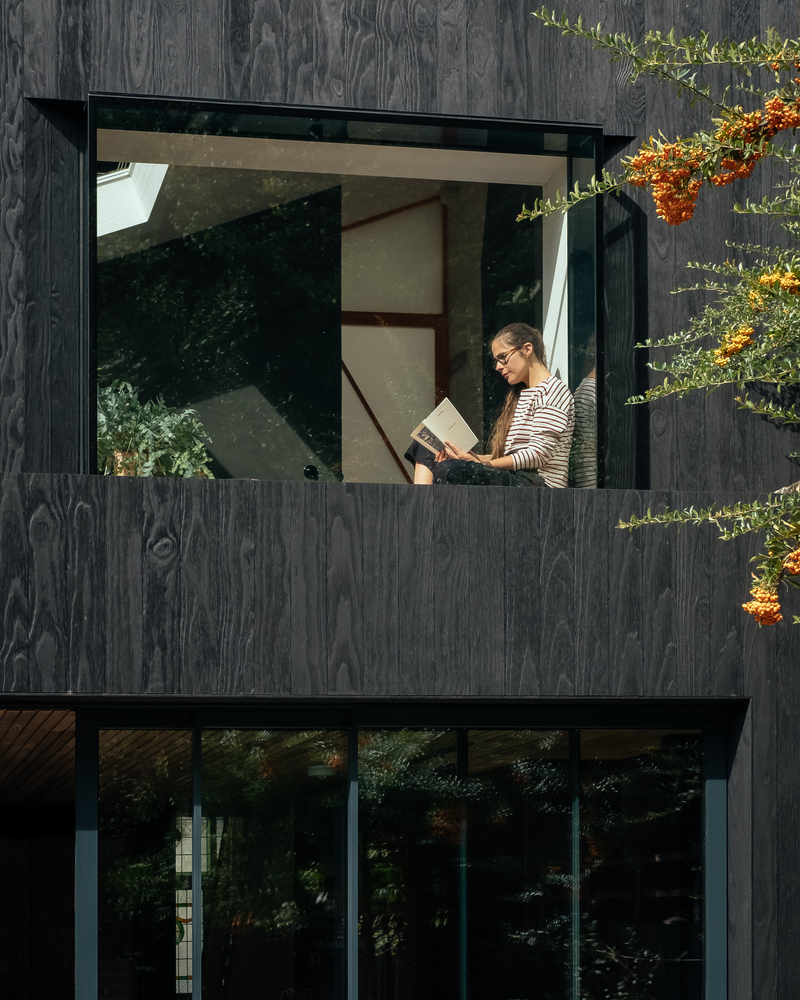
The House of Elements by Neil Dusheiko Architects is more than just a place to live—it’s a thoughtful exploration of how design can foster well-being and connectivity, not just between its inhabitants but also with the natural environment. It’s a home that manages to feel like a personal retreat, all while celebrating bold architectural ideas and the beauty of nature’s simplicity. A stunning triumph of urban architecture that perfectly encapsulates what modern living should be all about.
Images: Jim Stephenson.
- Levada House: Where Architecture Springs from the Portuguese Earth - April 1, 2025
- 8 Summer-Ready T-Shirts from &SONS - April 1, 2025
- State Bicycle Co 4130 All-Road: Your Go-Anywhere Steed in Desert Dune - April 1, 2025



