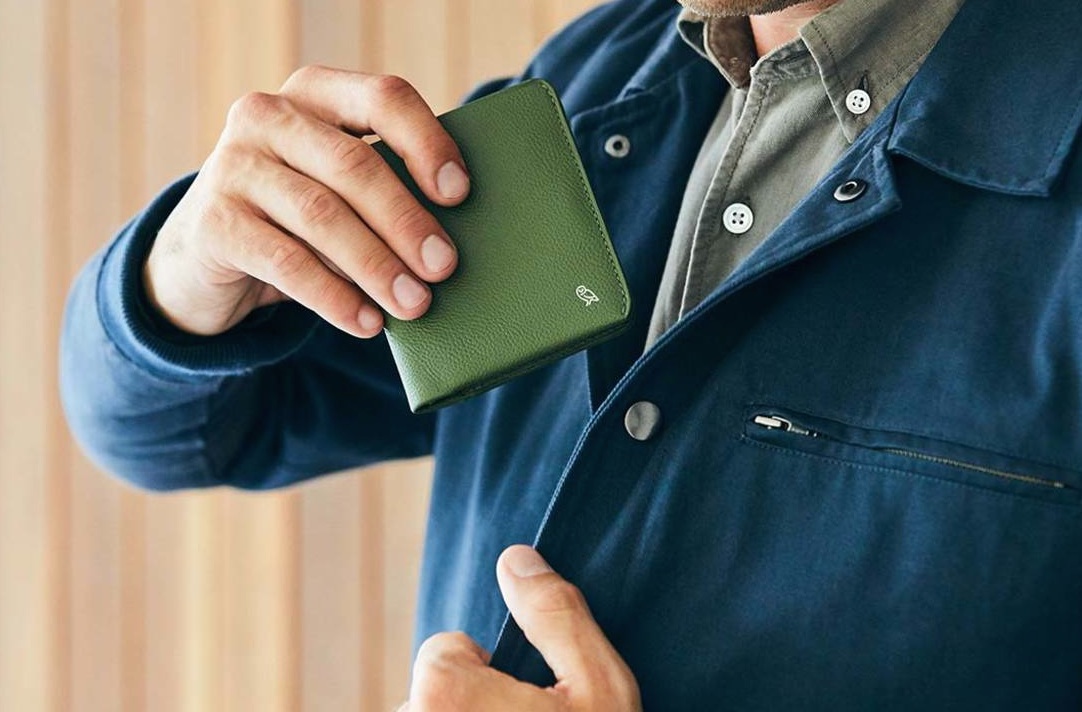Nestled in the serene valley of Pitcombe, Somerset, the Old School House stands as a testament to the seamless fusion of history and modernity. Originally built in 1864 as a village school, this Grade II-listed building has seen various transformations over the decades, but none quite as remarkable as its latest by the local studio Bindloss Dawes Architects. The studio’s latest intervention adds a contemporary timber extension that respects the building’s historic roots while introducing a fresh, modern perspective.
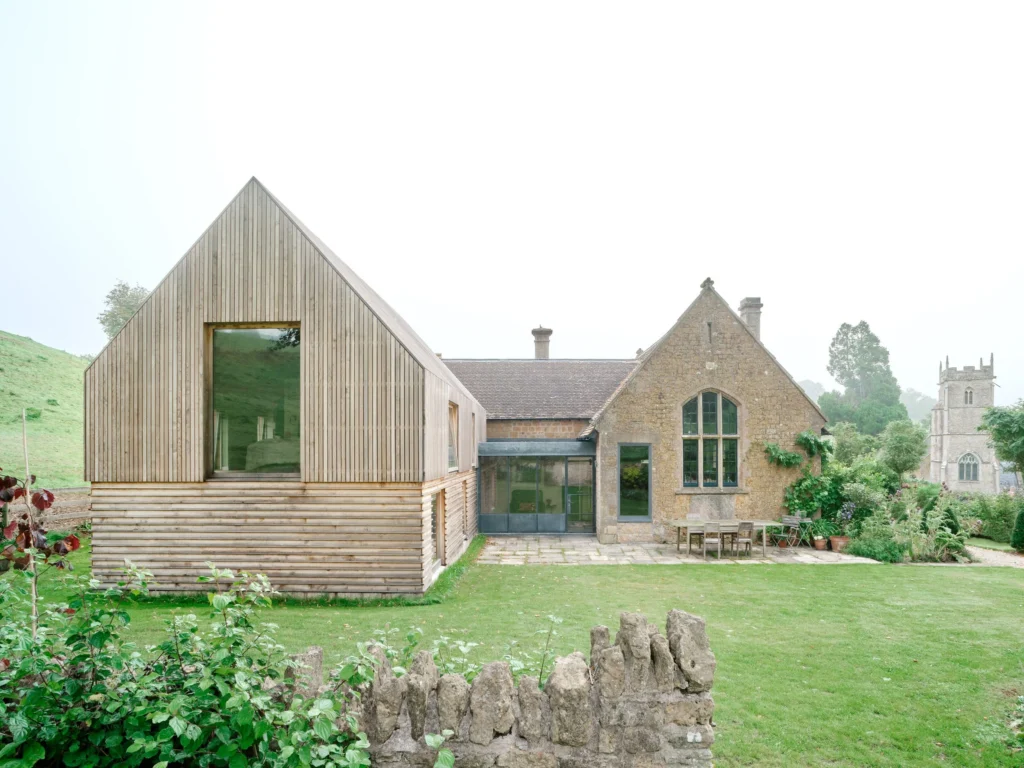

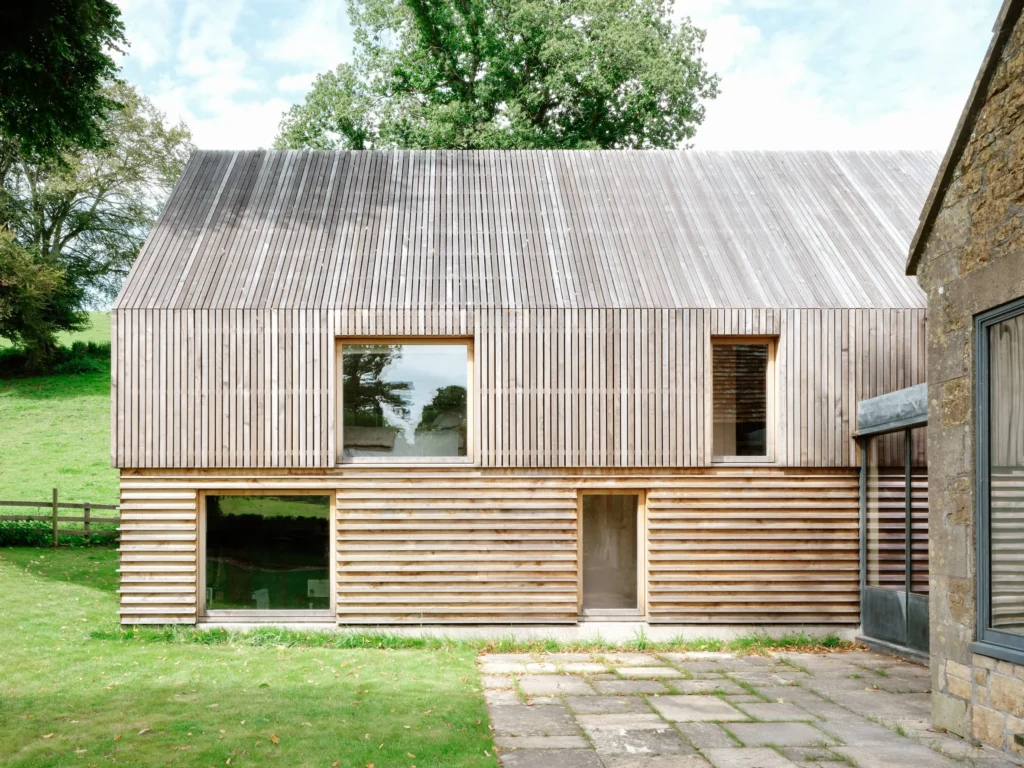

The Old School House, with its original 19th-century charm, has been reinvigorated by a striking new extension that thoughtfully mirrors the traditional pitched form of the old structure. This extension replaces a lacklustre 1970s addition, bringing new life and functionality to the space. Clad in silver-toned timber, the new addition is a subtle nod to the past, with battens of English sweet chestnut lining the roof and first floor in a vertical pattern, while wider boards are arranged horizontally along the lower half. This choice of material not only enhances the building’s aesthetic but also ensures that it will gracefully weather over time, developing a stone-like silver patina that harmonizes with the surrounding landscape.
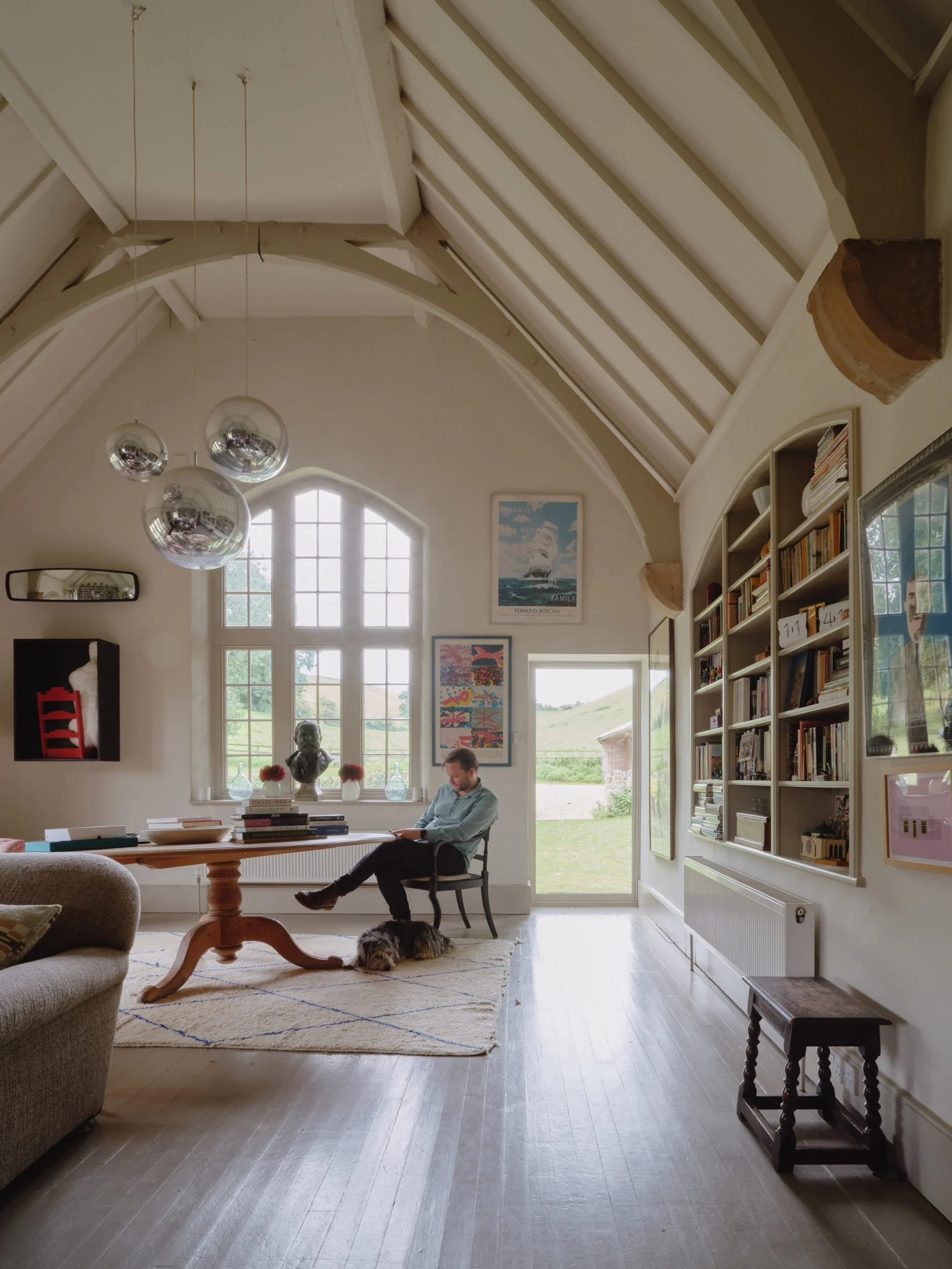
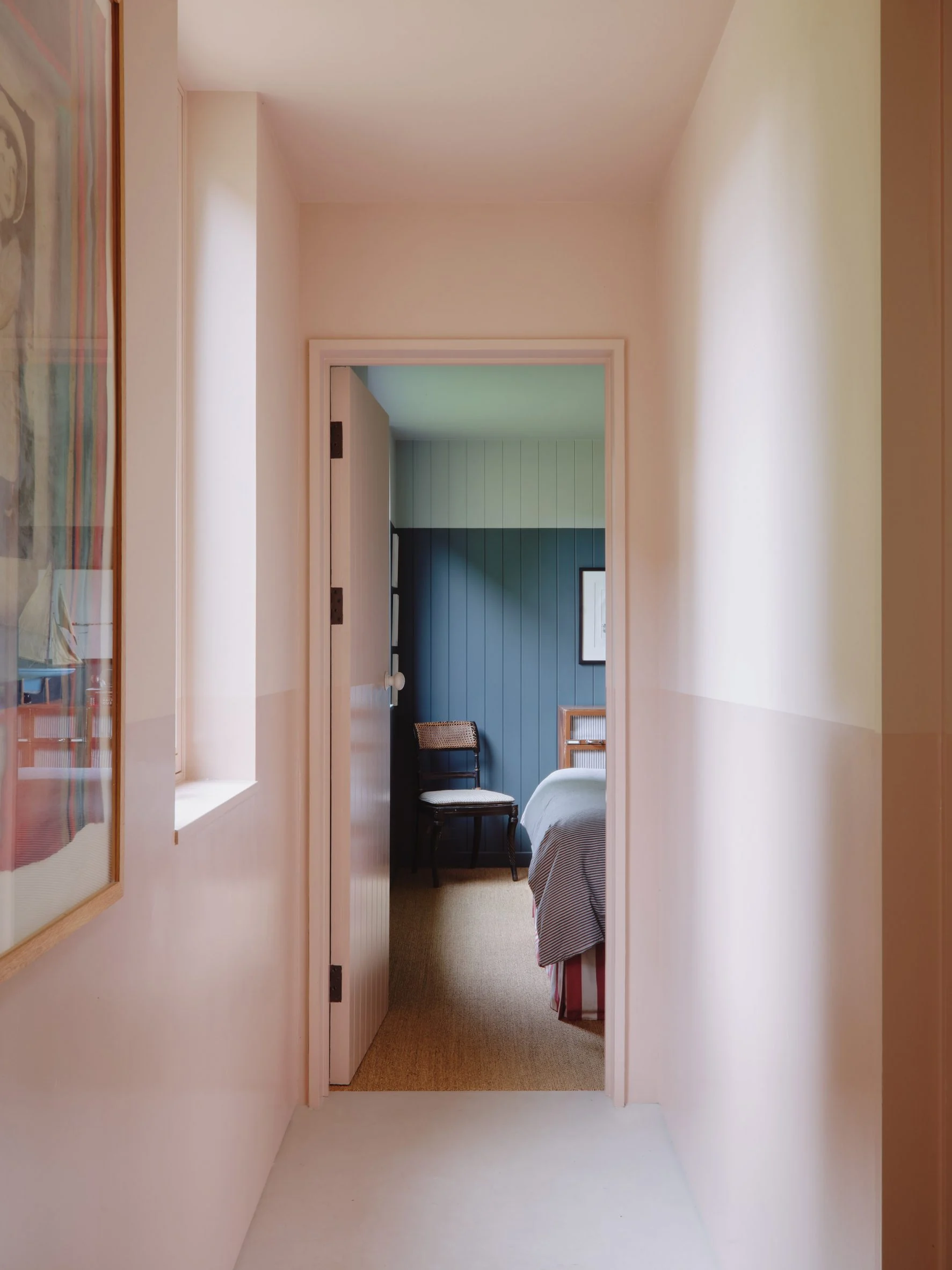
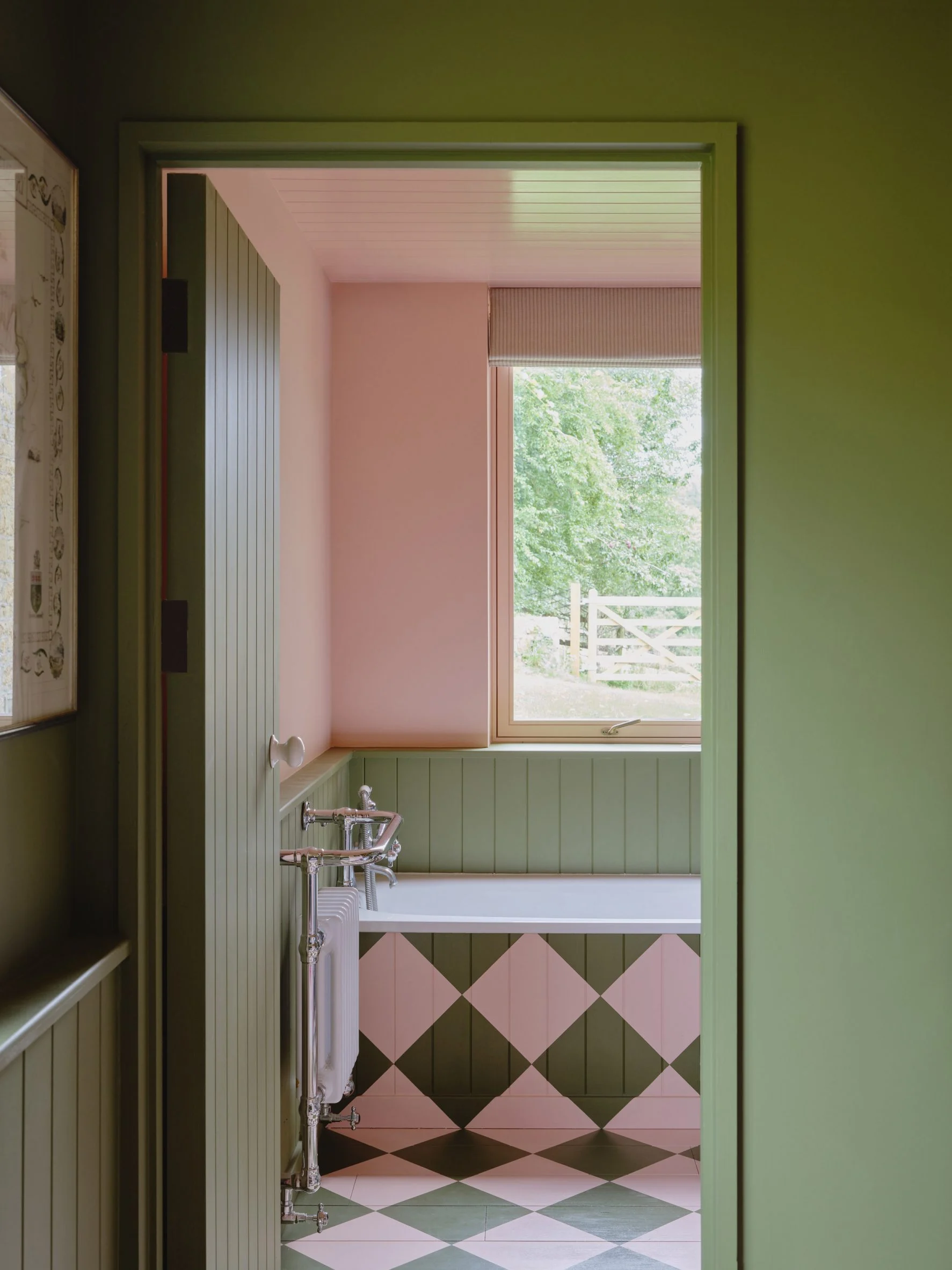
At the heart of this transformation is a glazed volume that connects the old and new sections of the house. Framed with galvanised steel, this garden room offers panoramic views of the valley, serving as a tranquil space that invites the outside in. The careful consideration of light and space is evident here, with the studio creating a seamless transition between the historical and contemporary elements of the property.
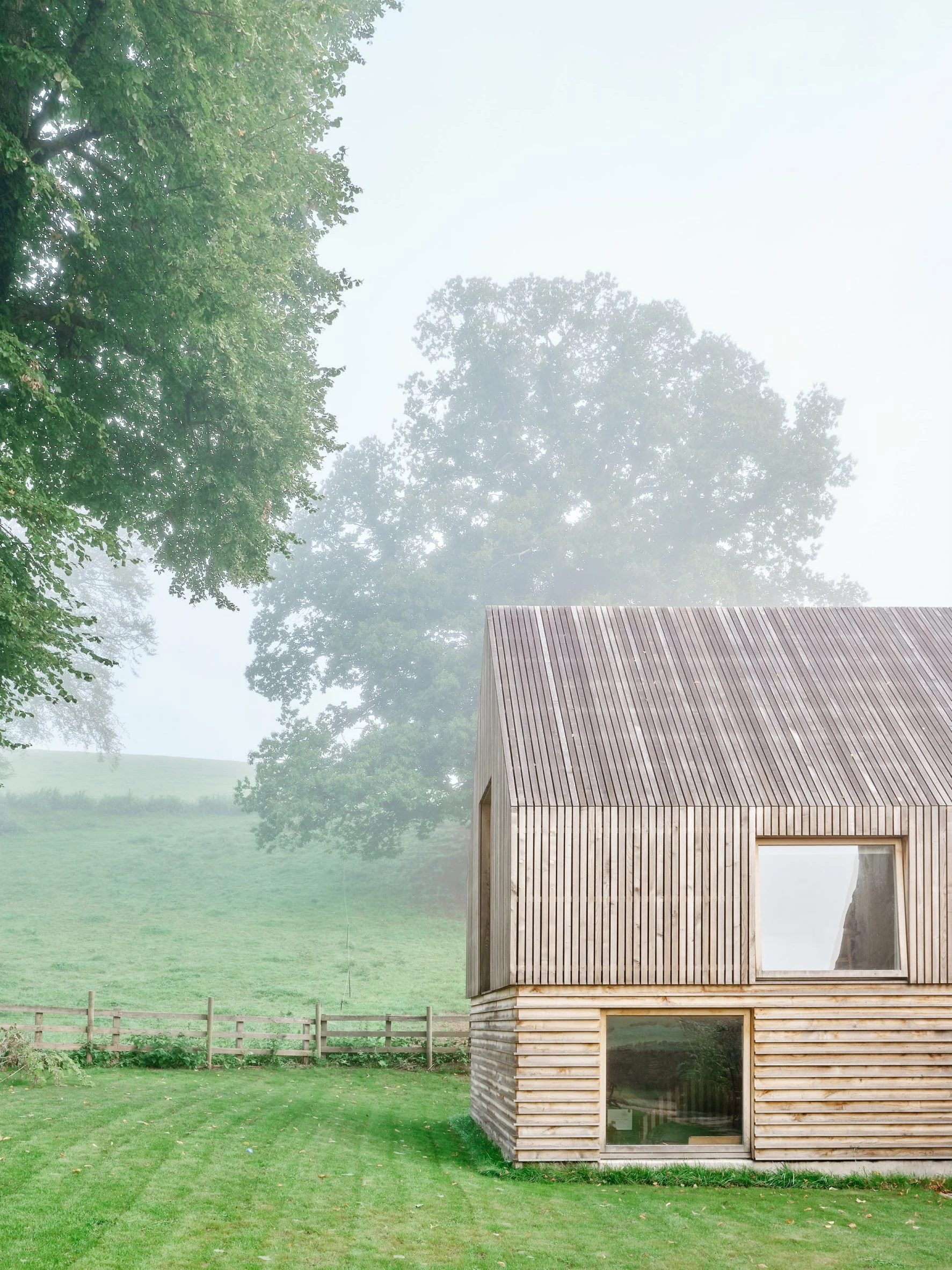
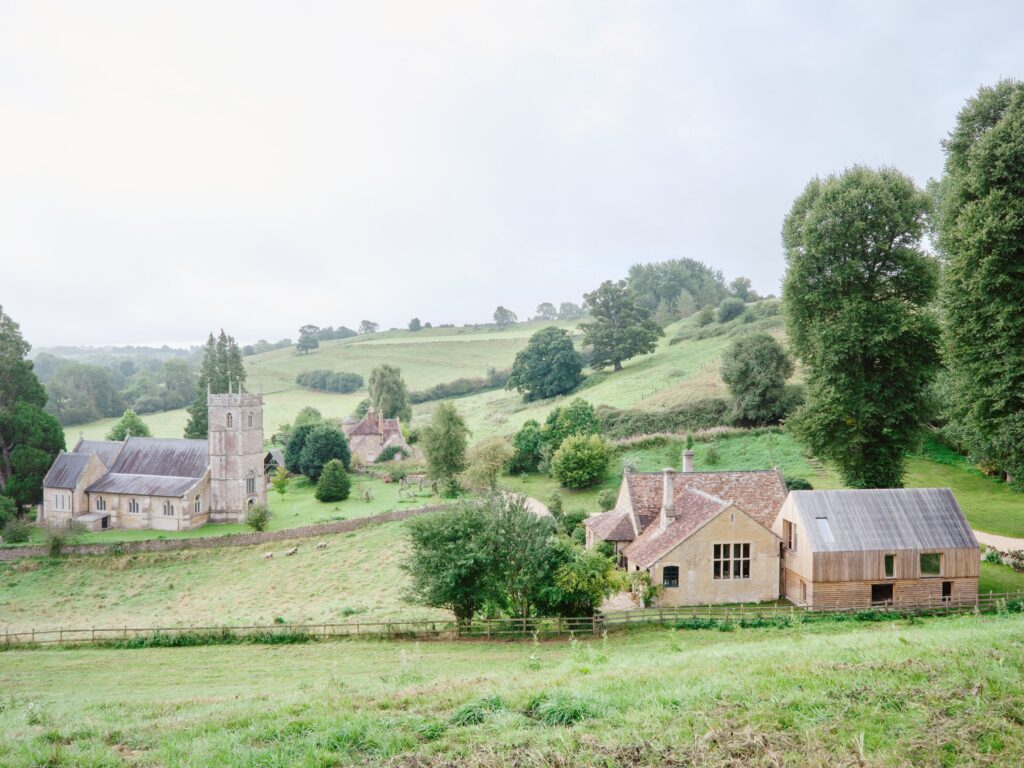
Inside, the extension is a celebration of contrasts. The ground floor, accessible via a staircase crafted from rough-sawn chestnut that echoes the external cladding, features two ensuite bedrooms. These spaces are awash with bold, vibrant colours—deep blue walls, turquoise ceilings, and playful blocks of green and pink in the bathroom—creating an atmosphere of creativity and warmth.
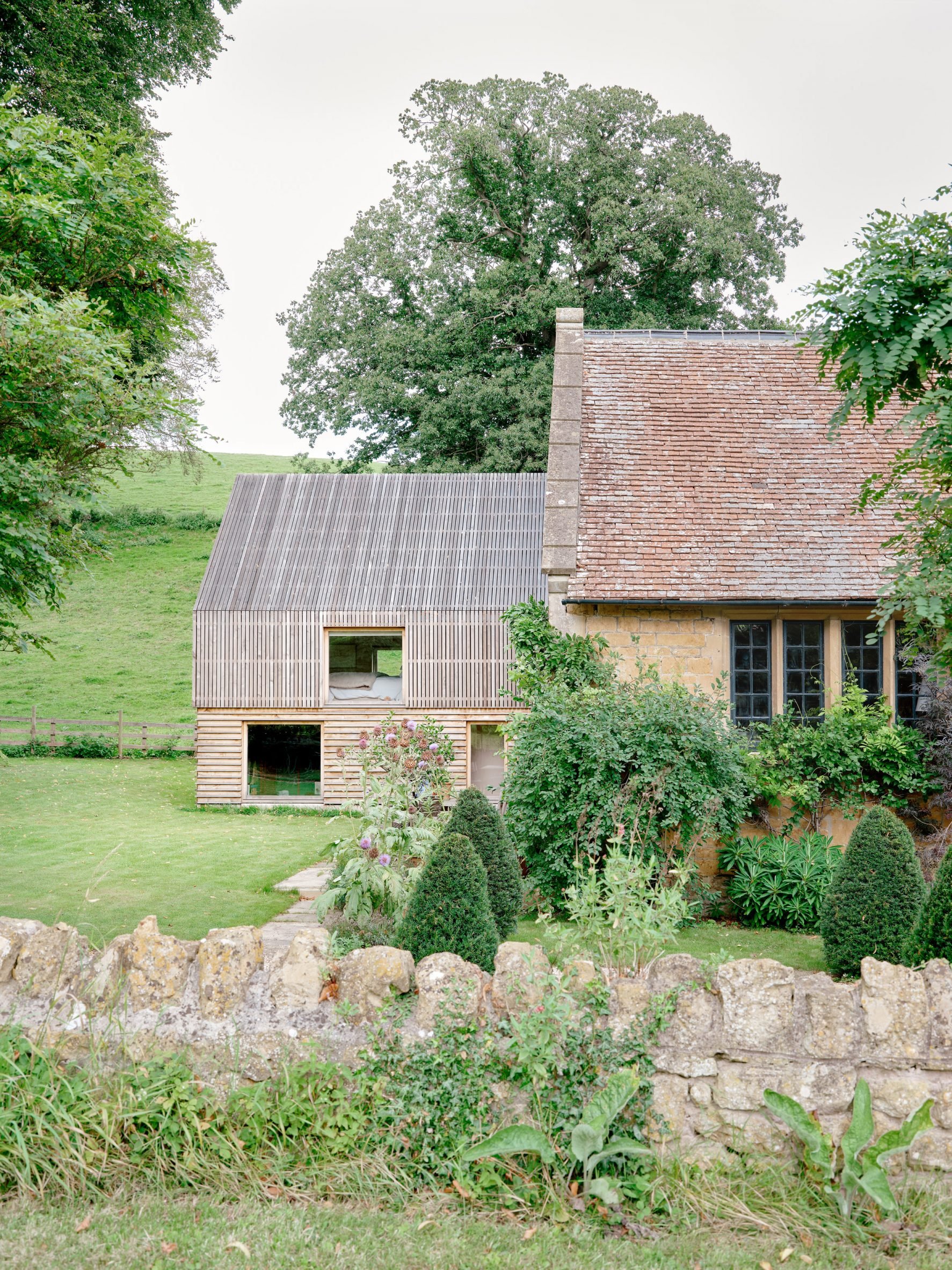
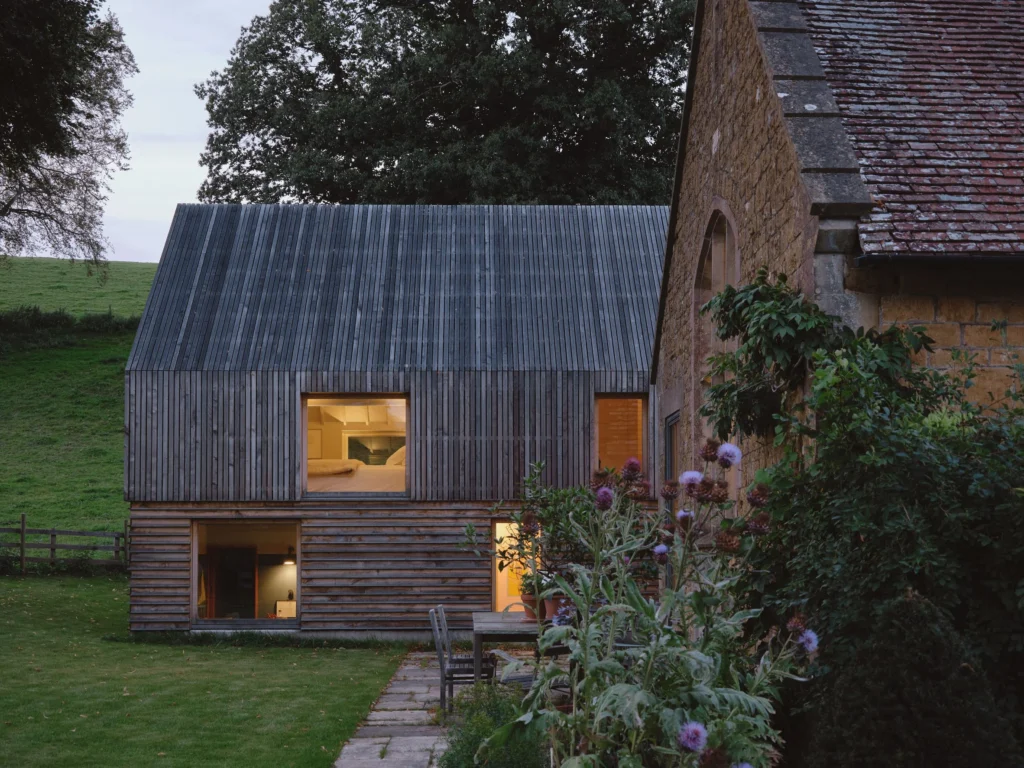
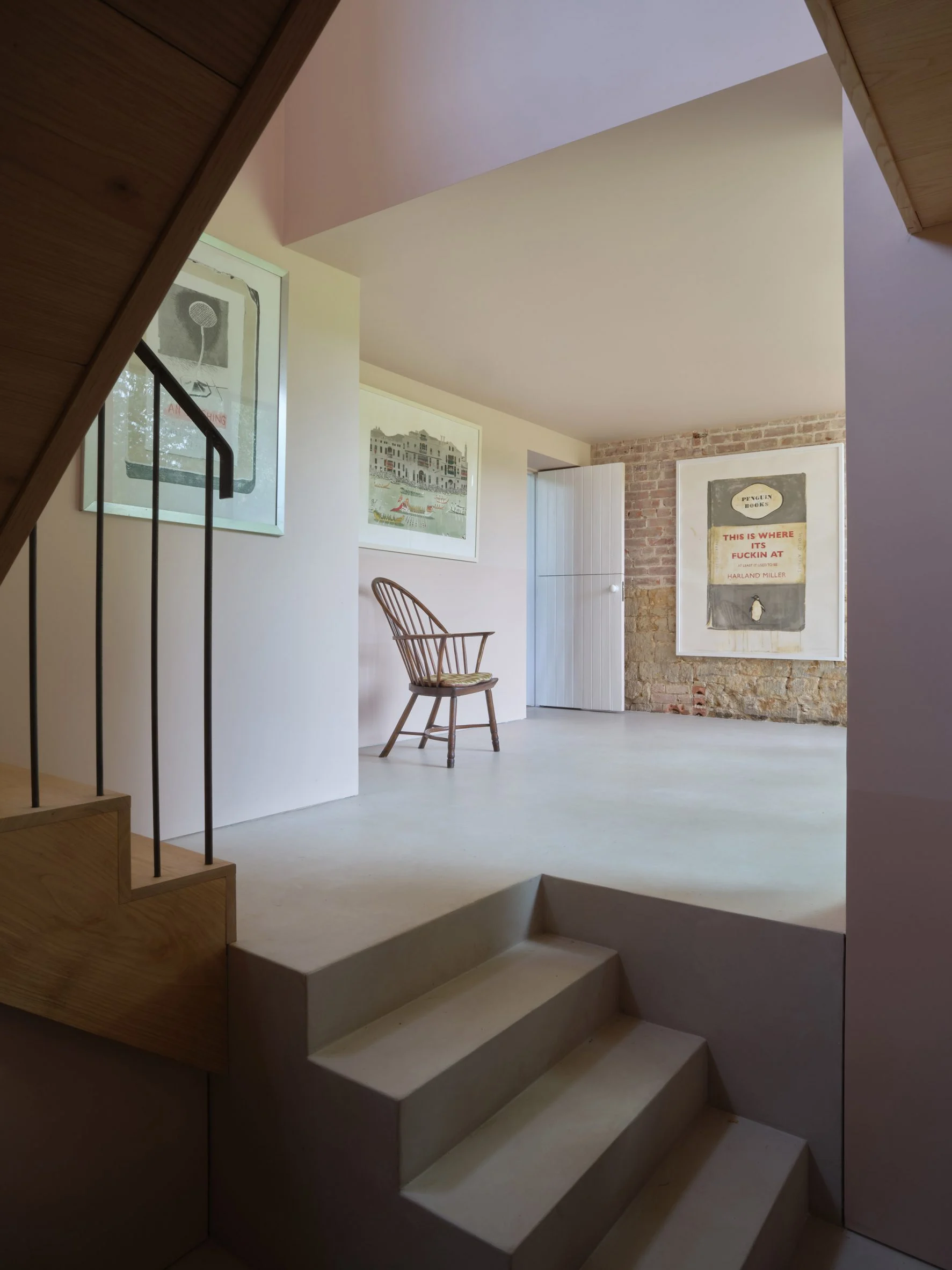
Upstairs, the main bedroom suite offers a retreat into calm, with large windows that frame breathtaking views of the valley. Here, the design takes a softer approach, with neutral tones and a white-painted pitched ceiling that highlights the beams, offering a serene contrast to the vibrant hues below.
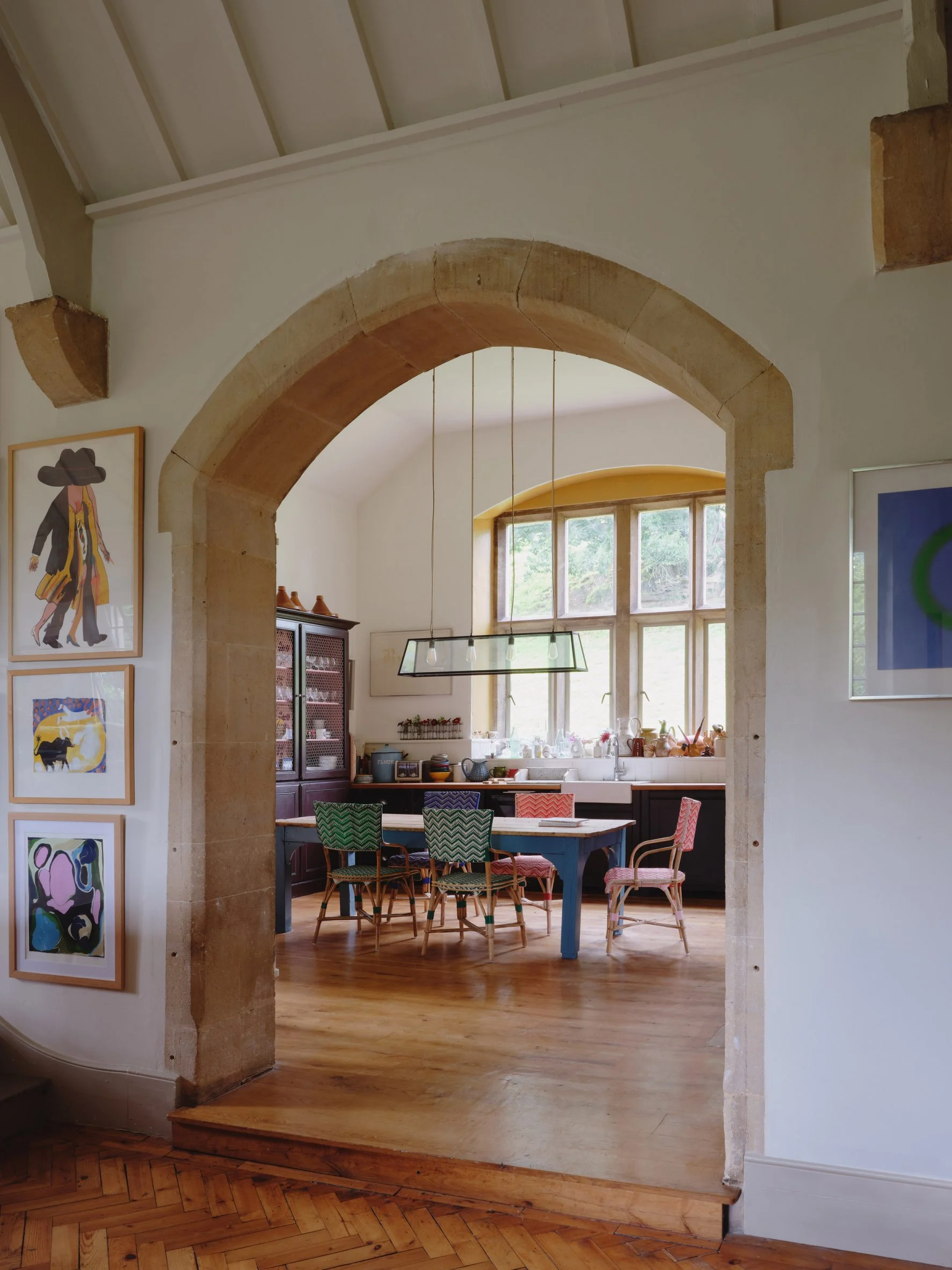
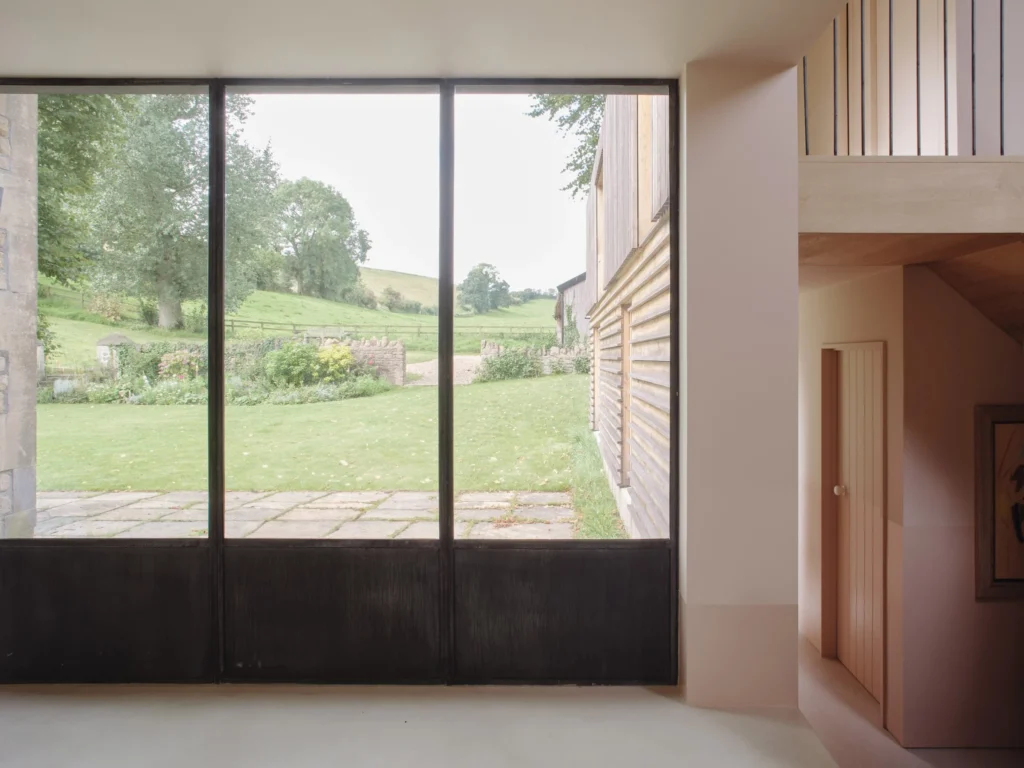
The original building has been respectfully preserved, with its stonework repaired and historic features uncovered. The double-height living room and kitchen, along with the entrance hall and utility spaces, maintain their original character while being subtly enhanced with contemporary touches. Modern furnishings, bright accents, and carefully curated artwork breathe new life into these historic spaces, making The Old School House a perfect blend of past and present.
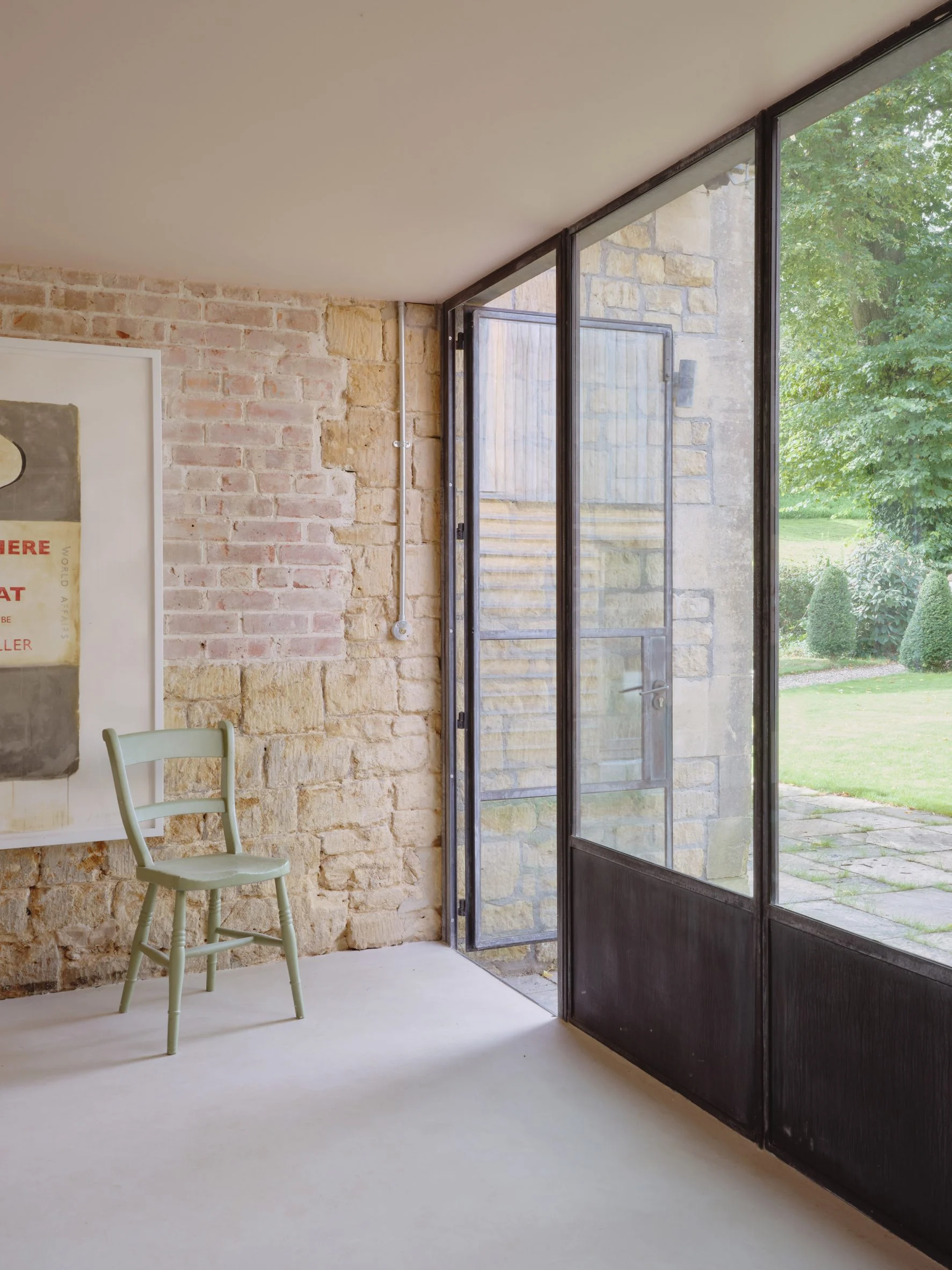
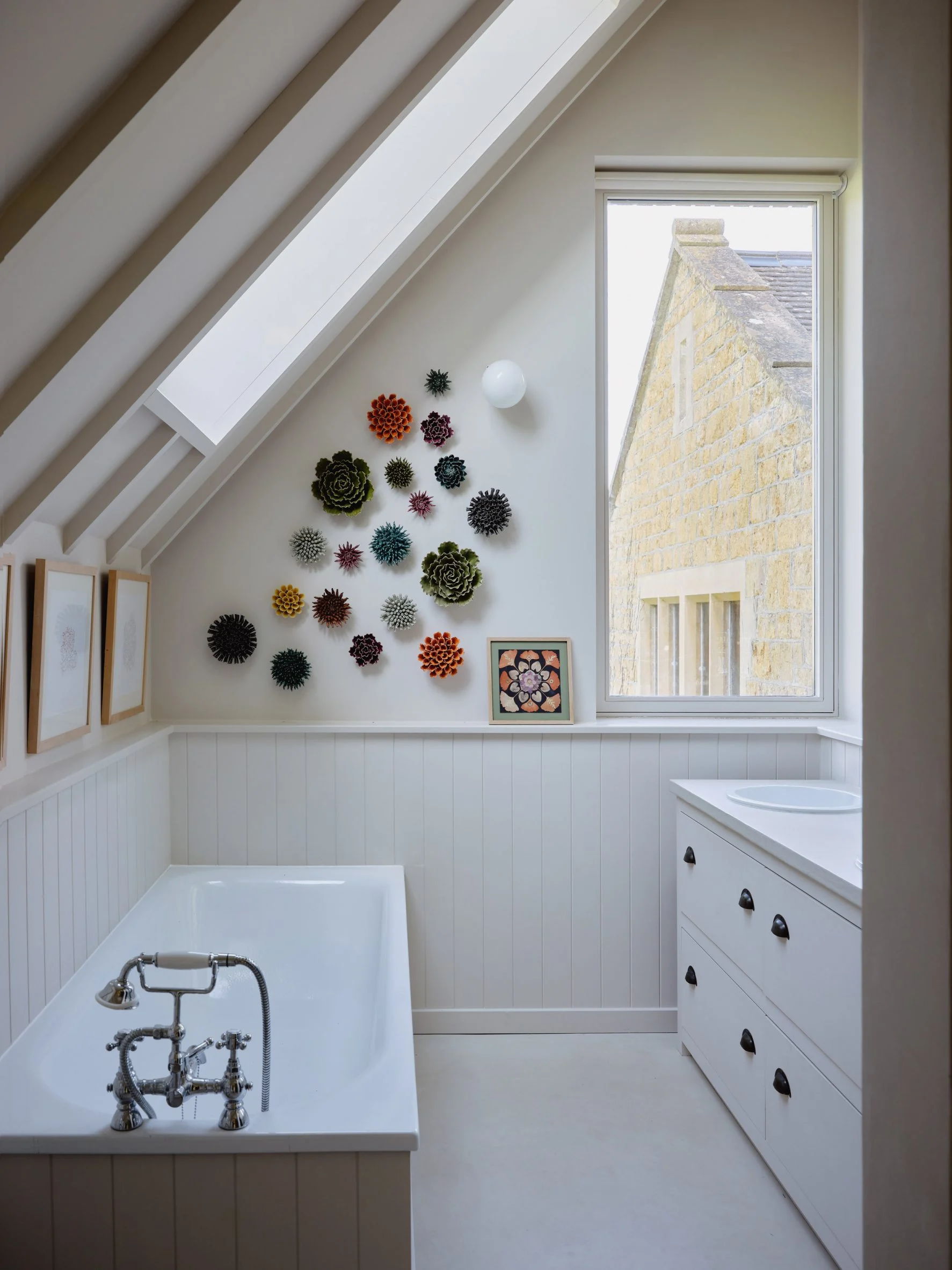
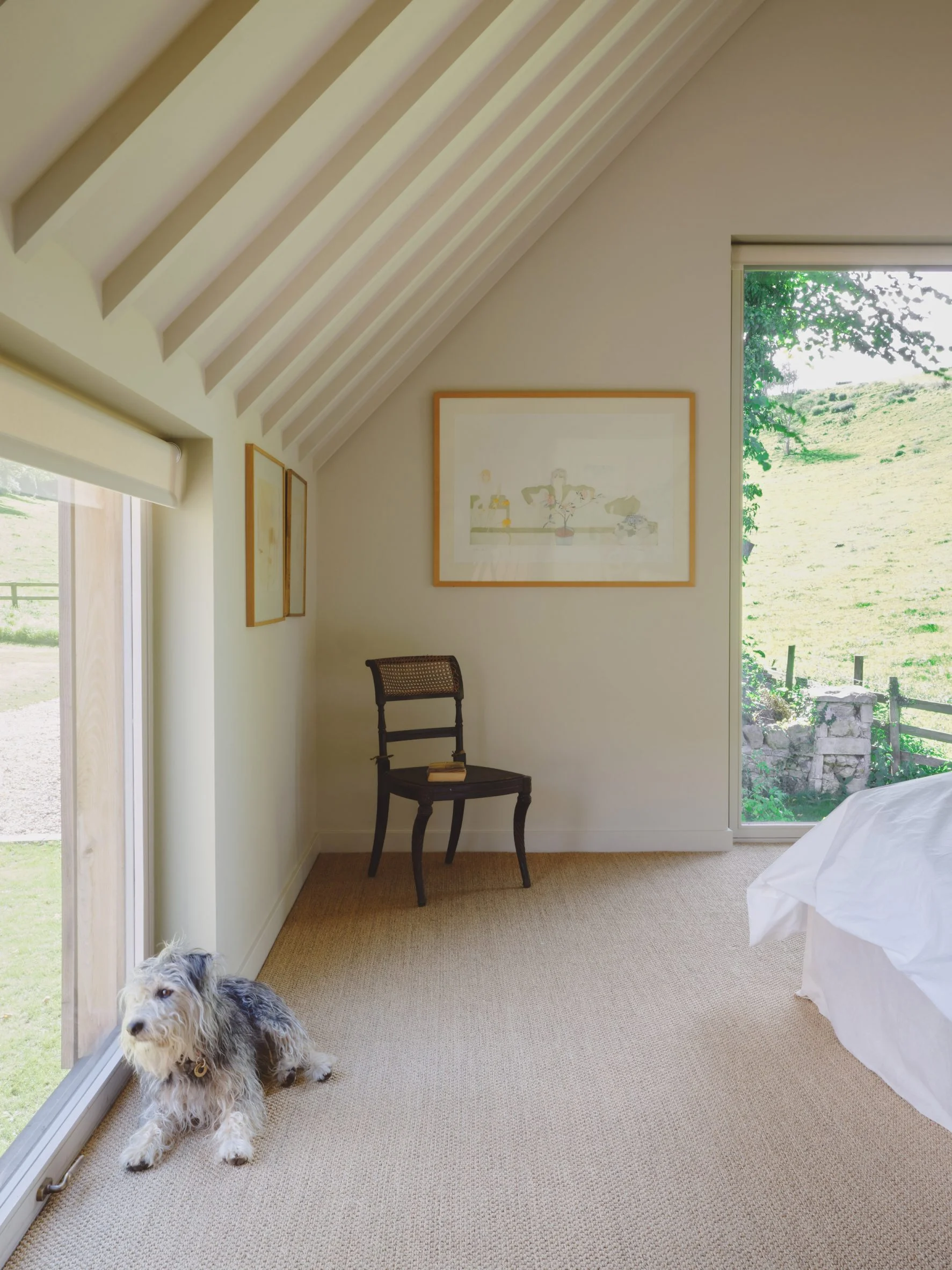
This project by Bindloss Dawes Architects is not just a renovation; it’s a thoughtful reimagining of a historic property that honours its legacy while embracing the future. The Old School House is more than a home; it’s a celebration of architecture that respects the old while daring to innovate.
- 8 of the best men’s dive watches from the WindUp Store - April 11, 2025
- All the best bits from the Finisterre x Snow Peak Collection - April 11, 2025
- Entreverdes House: Embracing the Slope, Framing the Forest - April 11, 2025


