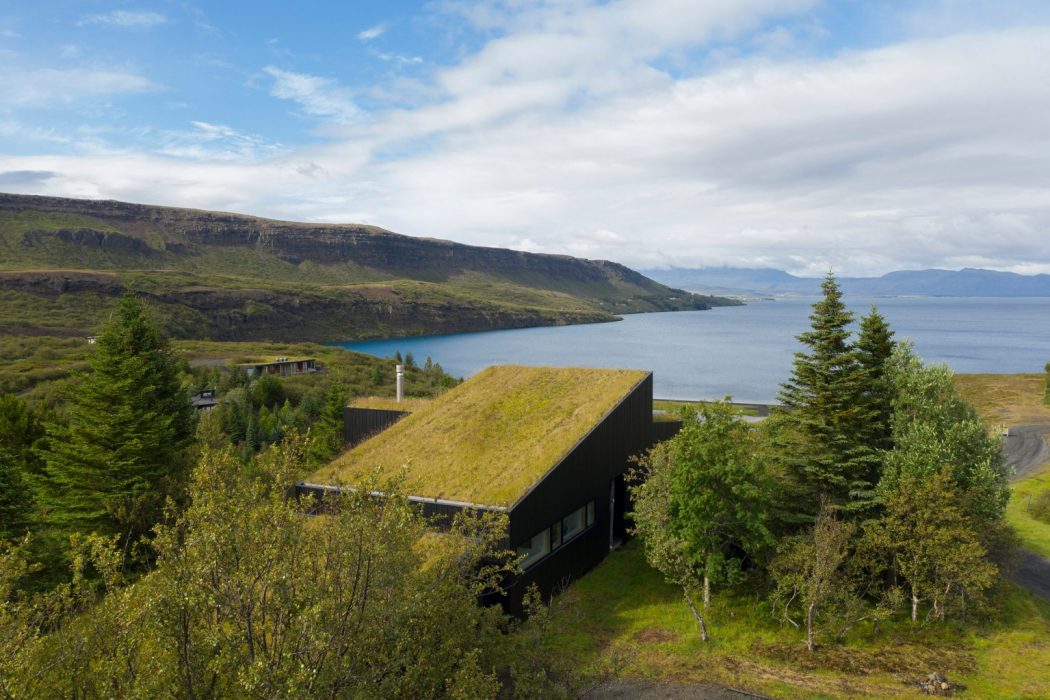Iceland undoubtedly has some of the world’s most breathtaking natural landscapes and Thingvallavatn House is a holiday home in this tiny Scandinavian country that has some truly mesmerising views. Designed by architecture office KRADS, this glorious piece of architecture boasts large openings that frame views of Iceland’s Lake Thingvallavatn, and a turfed roof to help it blend effortlessly in with its natural surroundings.
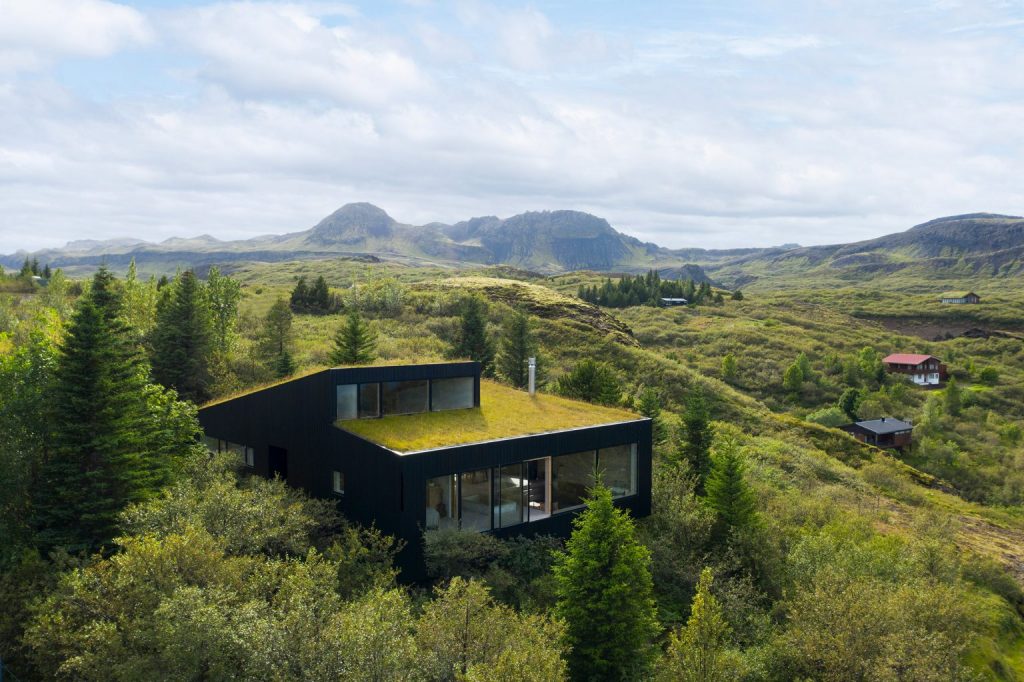
Thingvallavatn House from KRADS can be found nestled on a lush hillside that slopes north towards the rift-valley lake in southwestern Iceland that is known by the locals as Þingvallavatn. The architects created the building to complement the landscape and make the most of the majestic lake views, with a blackened-timber cladding and green roofs to help it merge with its verdant surroundings.
Magical Icelandic Architecture
The clients for this amazing holiday home by Thingvallavatn are two of Iceland’s biggest music stars – namely, Danish singer-songwriter Tina Dickow and Icelandic multi-instrumentalist and singer-songwriter Helgi Jónsson. According to the designers behind the project, the couple’s backgrounds as performing artists made them especially appreciative of the creative processes behind the build and were eager to be involved in the design of their home.
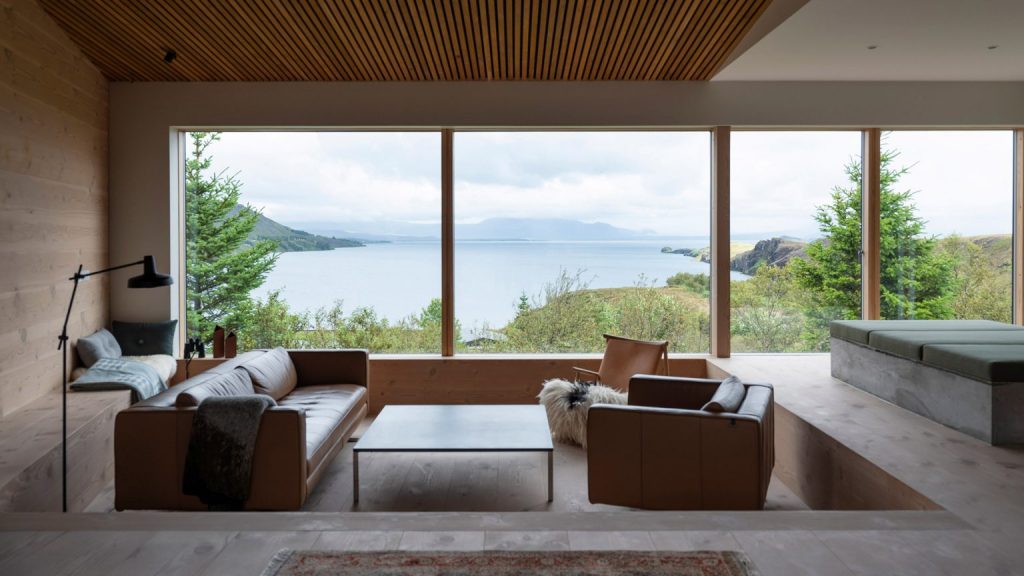
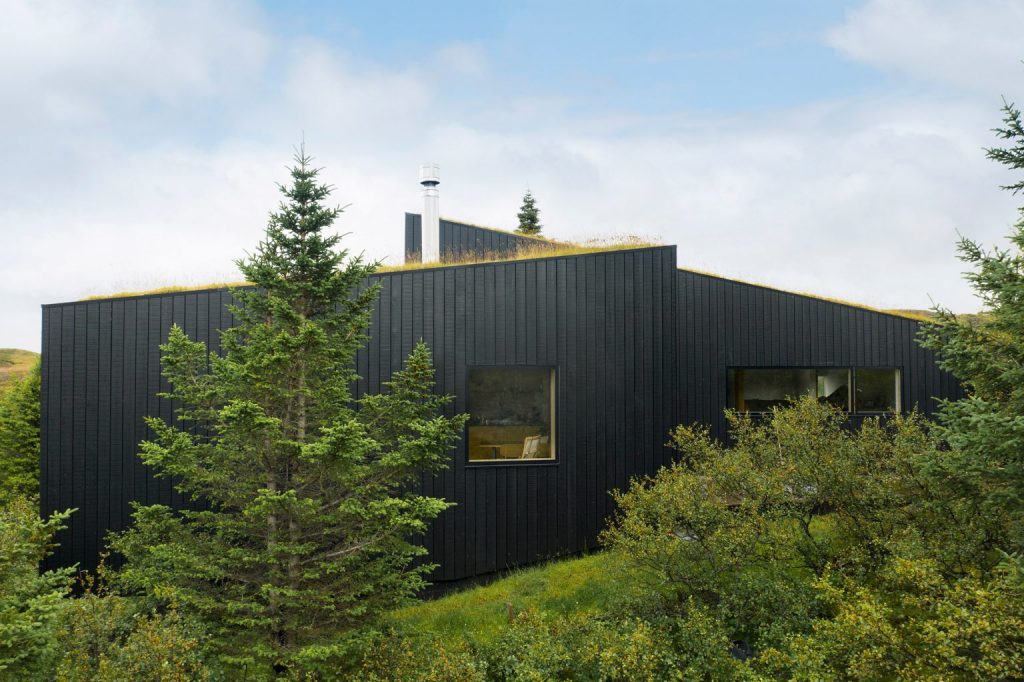
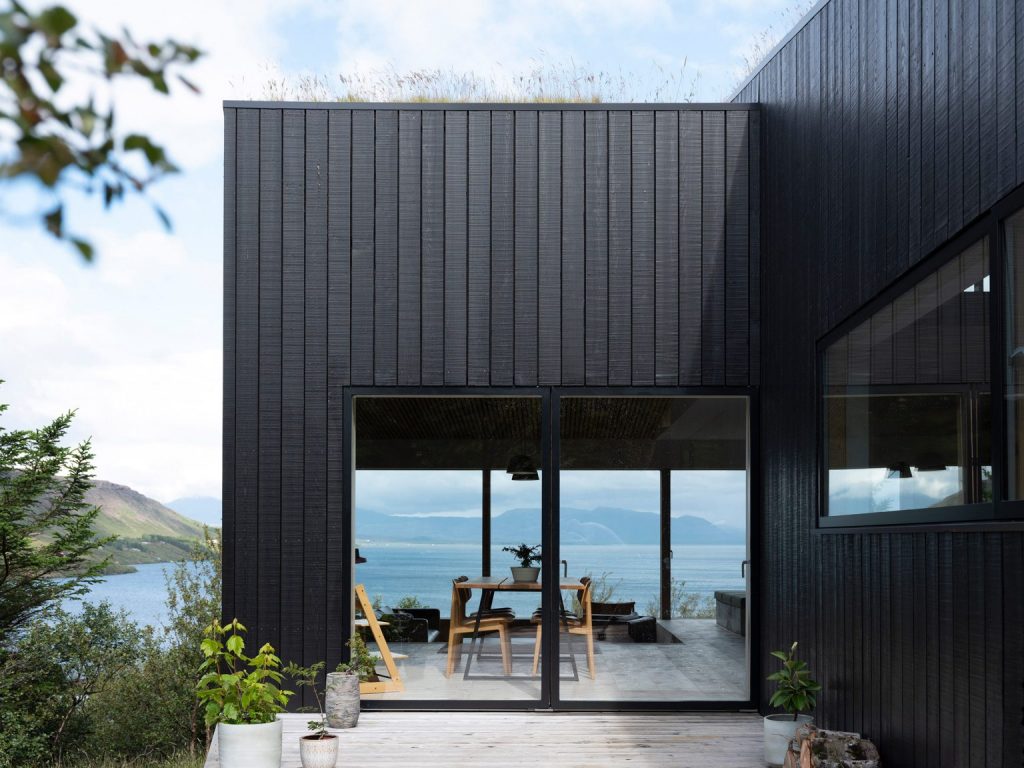
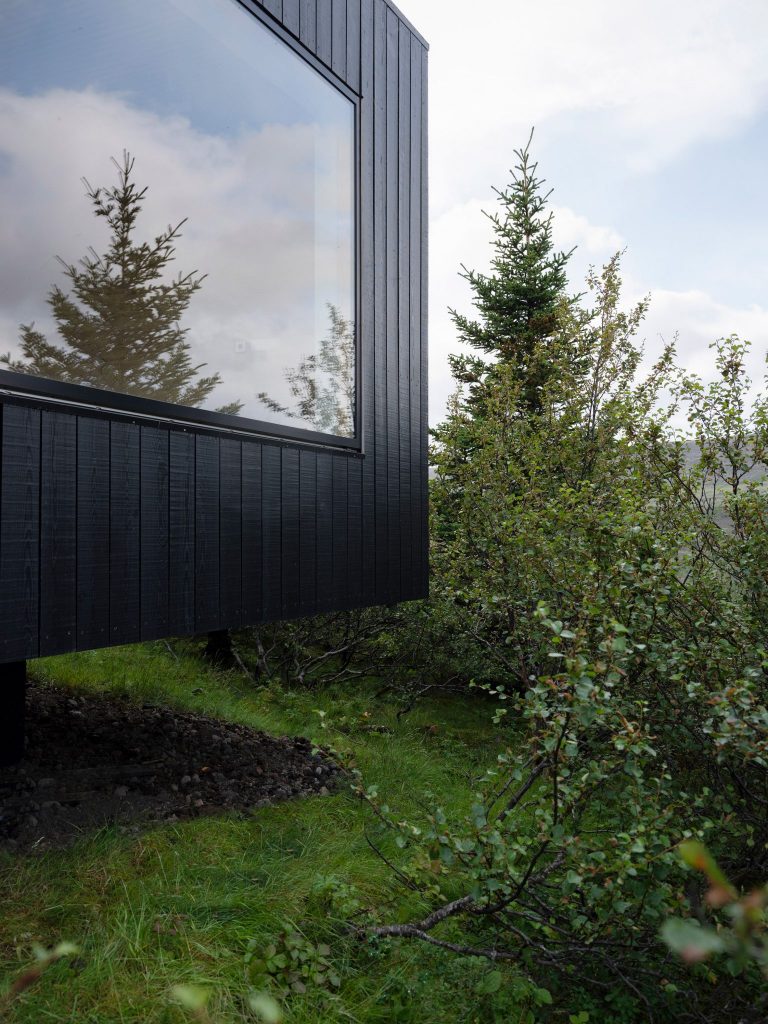
The building’s position on the sloping plot was purposively picked to help reduce disruption to the surrounding landscape and to make the most of the elevated setting of Thingvallavatn House. The concrete foundation of the wooden house lies in three staggered planes that follow the movement of the landscape and really ensure that the building doesn’t jar the eye in such a natural setting.
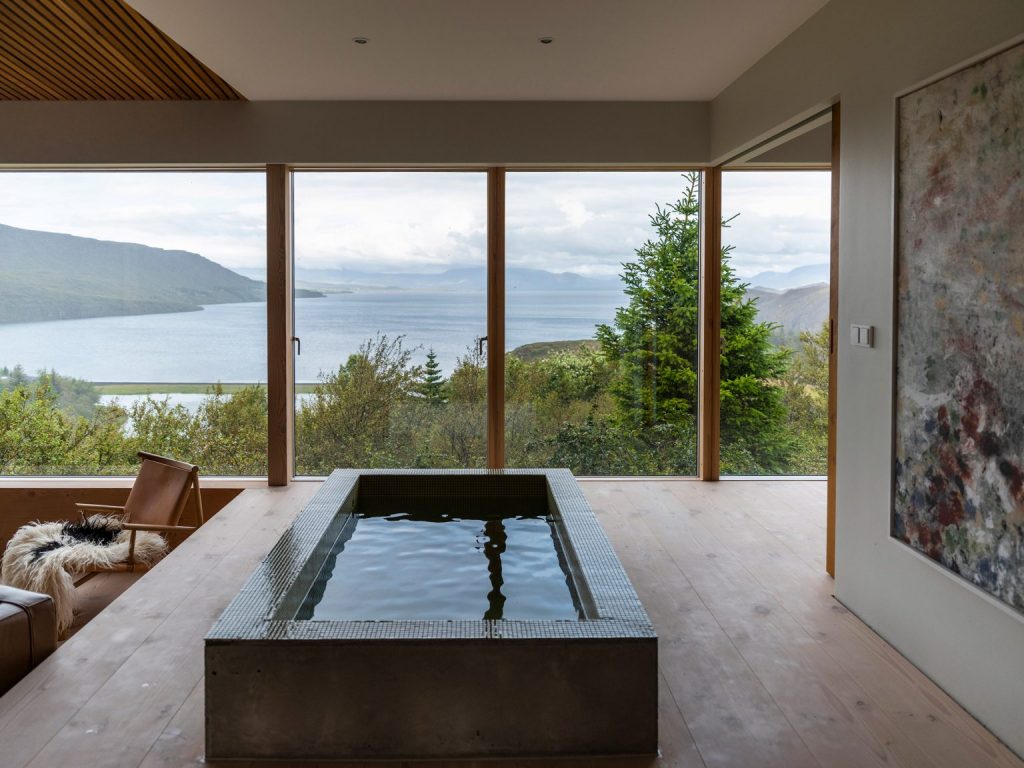
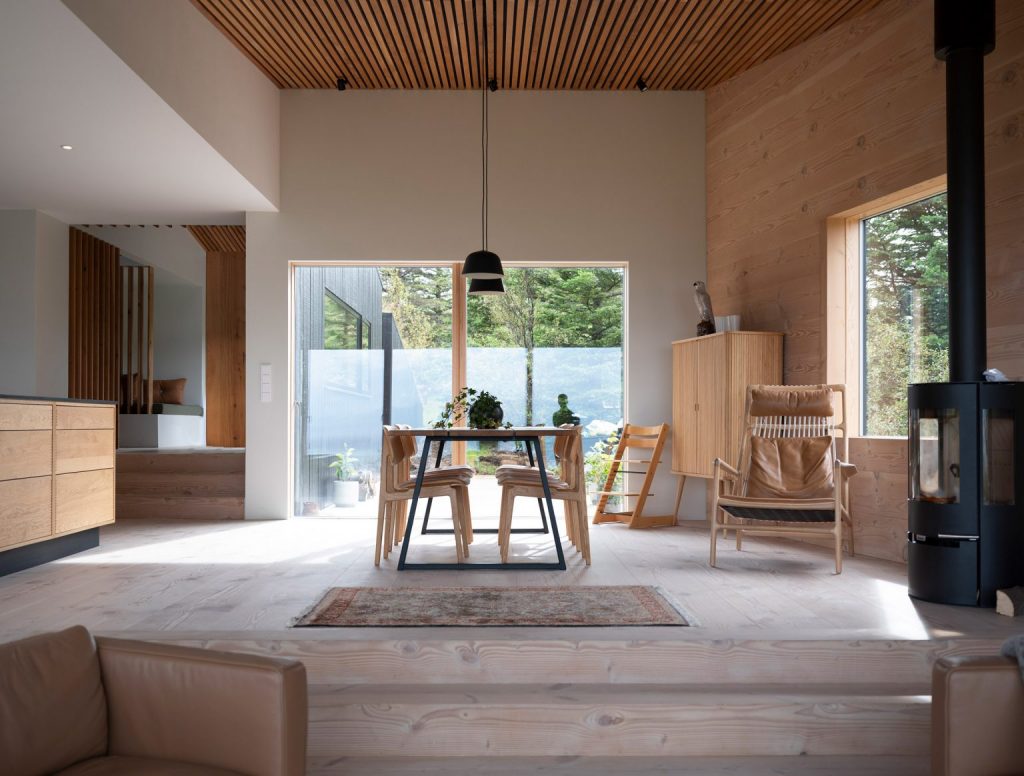
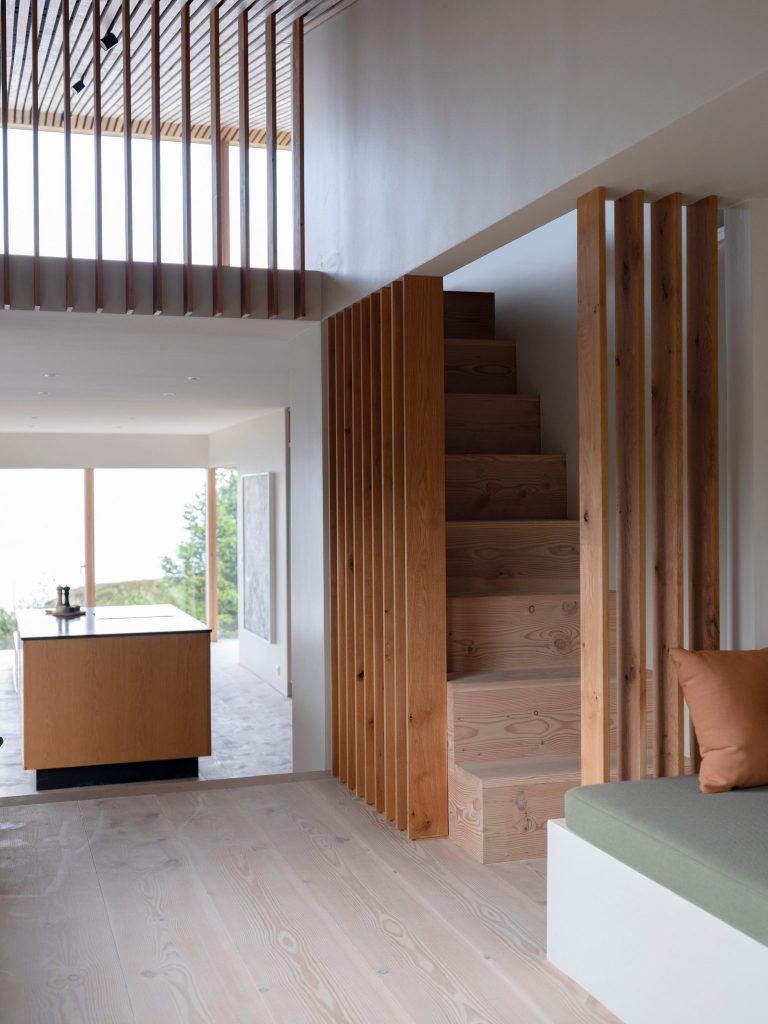
With the roof surface, which is overgrown with local grass and moss and slopes partly towards and partly with the hill doing an exceptional job in concealing the body of the home, you’d be hard pressed to notice that Thingvallavatn House was even there from some angles. The sloping green roof has been designed as a usable outdoor space which can be accessed from a loft room which doubles up as a playroom and spare sleeping area.
Multi-Level Living
The house is arranged over various split levels and is positioned so as to optimise the cracking views out over the surrounding vegetation towards the Thingvallavatn Lake and the Skjaldbreið mountain. The entrance leads straight into an open-plan kitchen and dining space, which boasts a sloping timber ceiling that really heights the sense of space within the home.
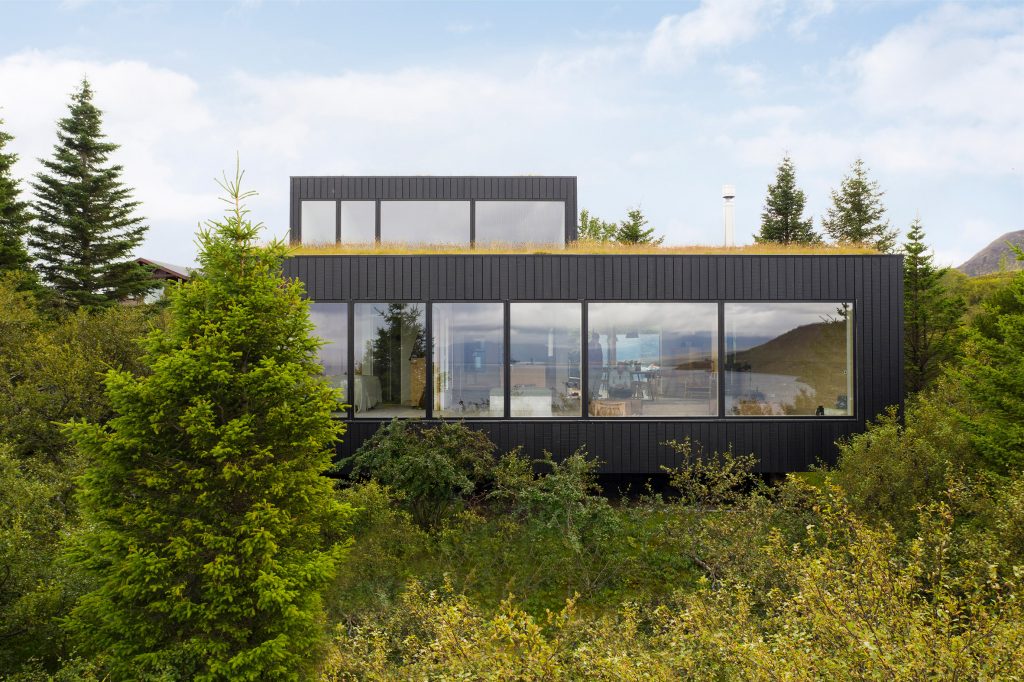
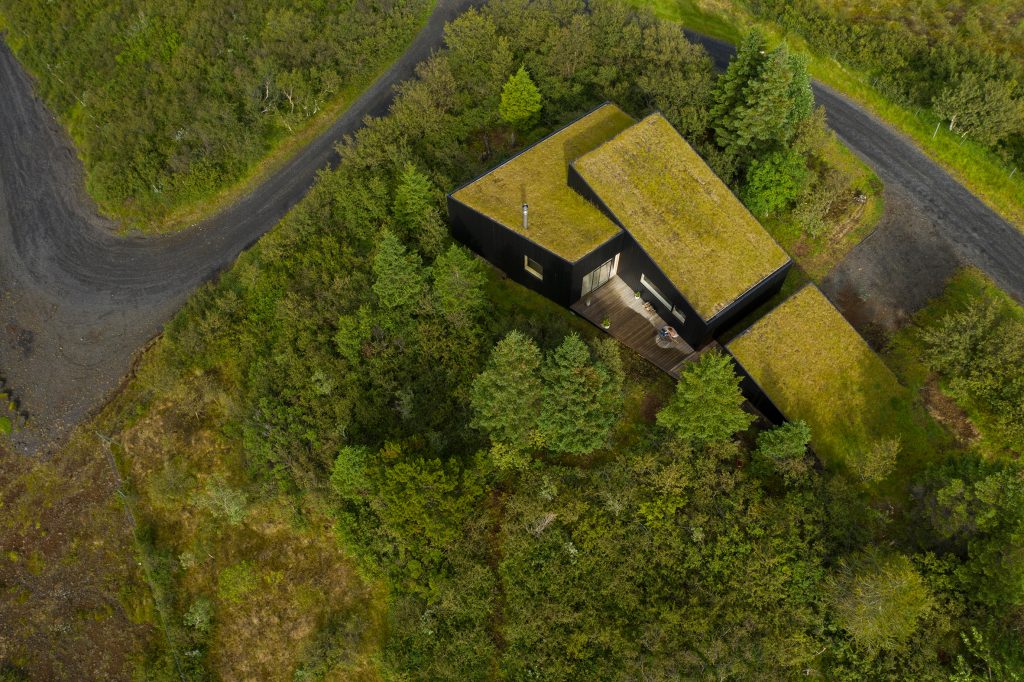
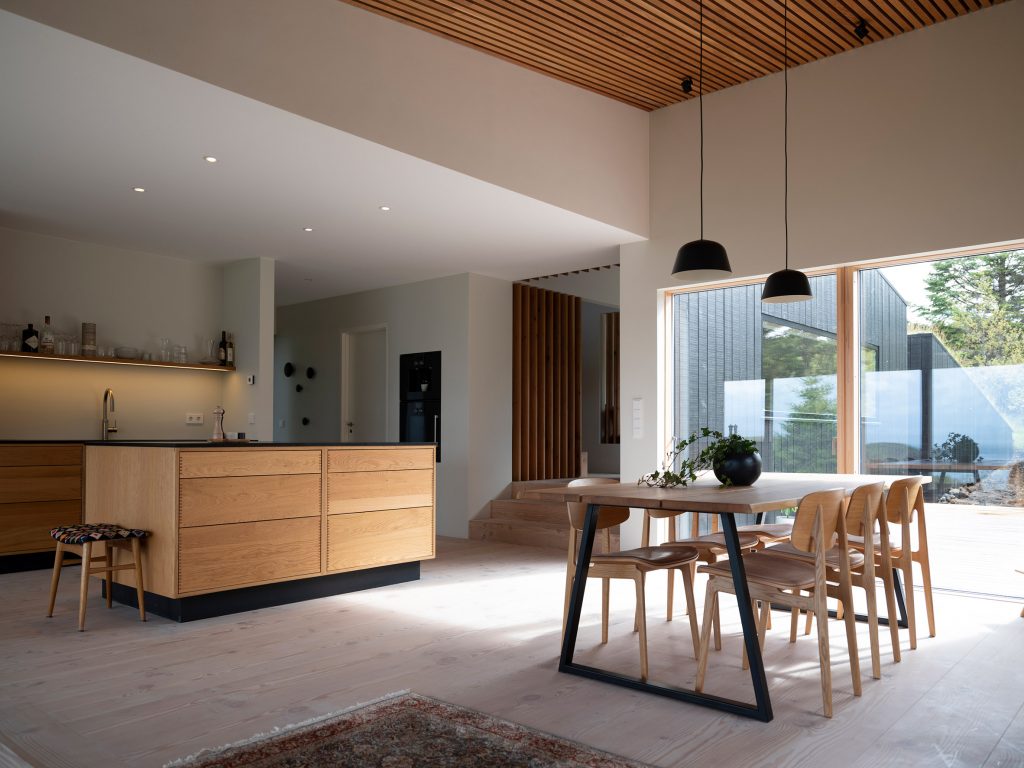
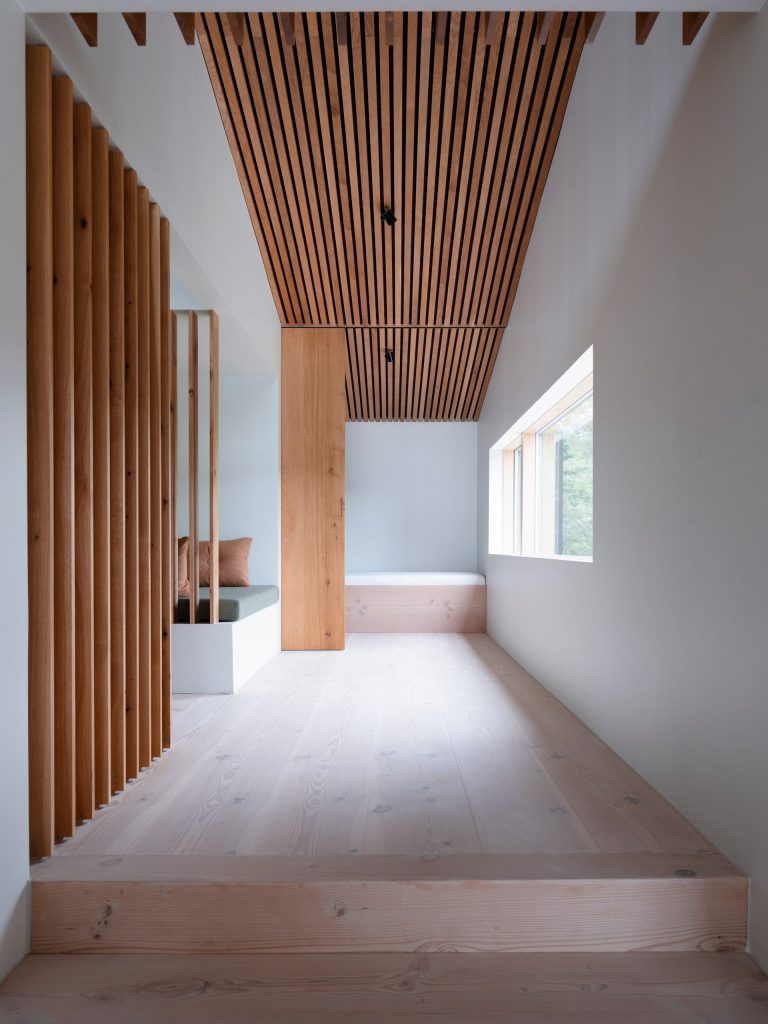
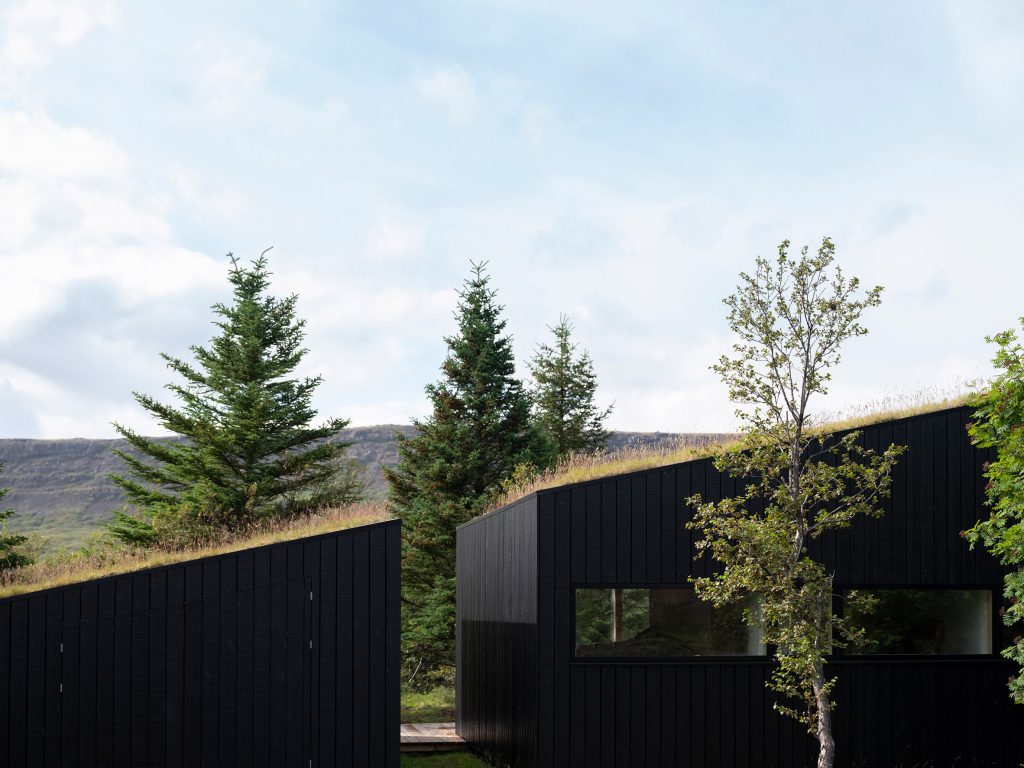
A sunken lounge can be found next to the dining area and it is lined with windows which deliver sublime panoramic views across the lake. The floor around the lounge offers extra seating and supports a rectangular bathtub that can be covered to create a daybed when the owners have guests staying. An understated material palette consists predominantly of natural materials and is used throughout the home, to bring attention to the views and provide a strong connection with the natural surroundings.
- Tactical Tailoring: Exploring the Triple Aught Design Syntax Vest - May 13, 2025
- Coastal Canvas: Exploring the Big Sur House from Field Architecture - May 13, 2025
- 8 great Father’s Day Gift Ideas from Bespoke Post - May 13, 2025

