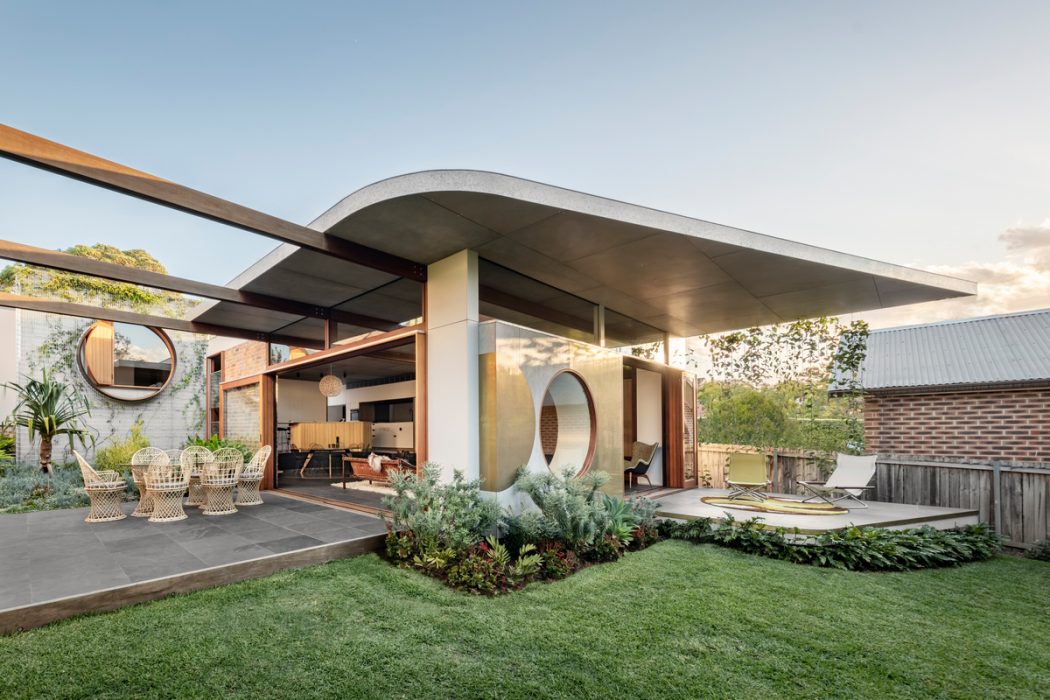Some pieces of architecture are immediately jaw-dropping in our opinion here at The Coolector and that is something which can certainly be applied to the breathtaking Totoro House from CplusC Architectural Workshop. With some 277m² of living space, this is an expansive and impressive piece of architecture and it has some really striking design features that make it all the more engaging.
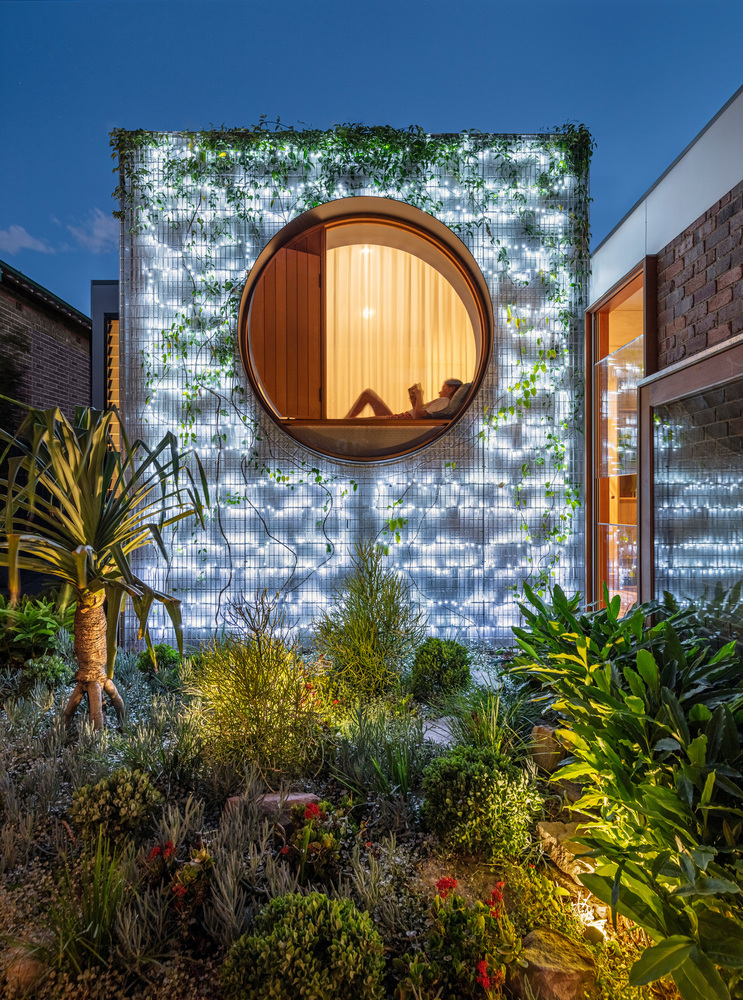
Located in Sydney, Australia, Totoro House from CplusC Architectural Workshop is inspired by Studio Ghibli’s animated fantasy My Neighbor Totoro which taught the importance of relationships; with family, friends, and nature. Similarly, the concept of Totoro House is largely influenced by the strong family bond of the clients, the connection between its occupants and the relationship to the surrounding landscape.
Awesome Australian Architecture
The design of Totoro House deliberately takes out boundaries and combines the living, dining and kitchen spaces into one interwoven space. Walls that separated these spaces were reimagined as a vertical threshold that keeps the occupants together despite doing different things. Parts of the extension are pulled outwards to provide the excellent outdoor living, cooking and seating spaces and soften the threshold between the home and its impressive courtyard.
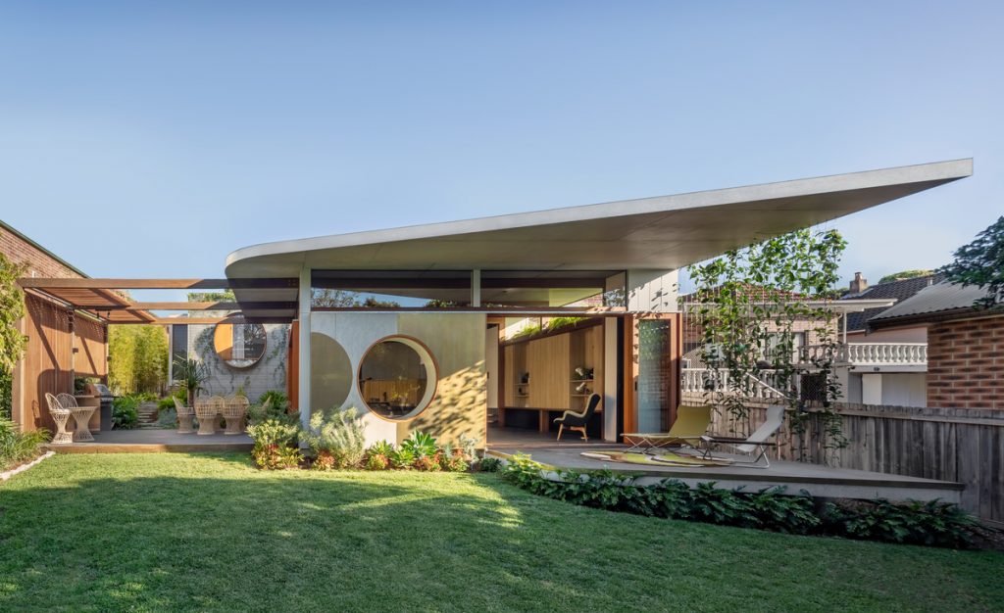
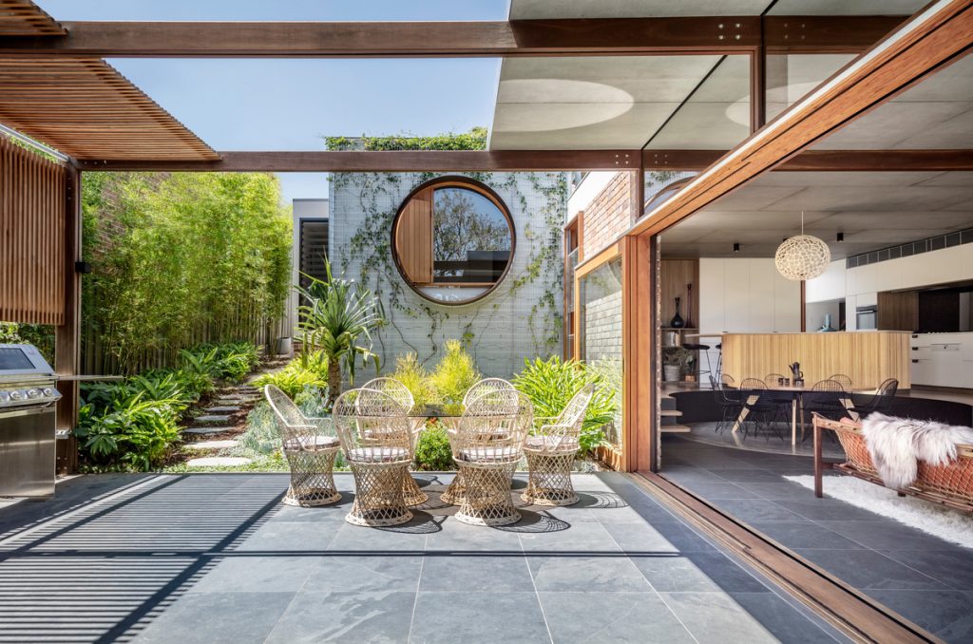
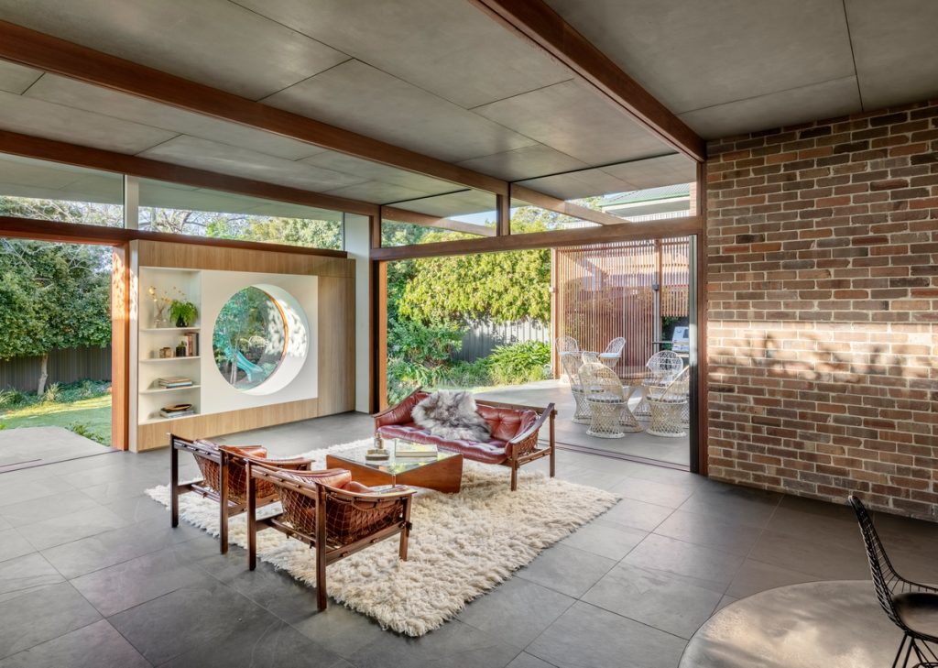
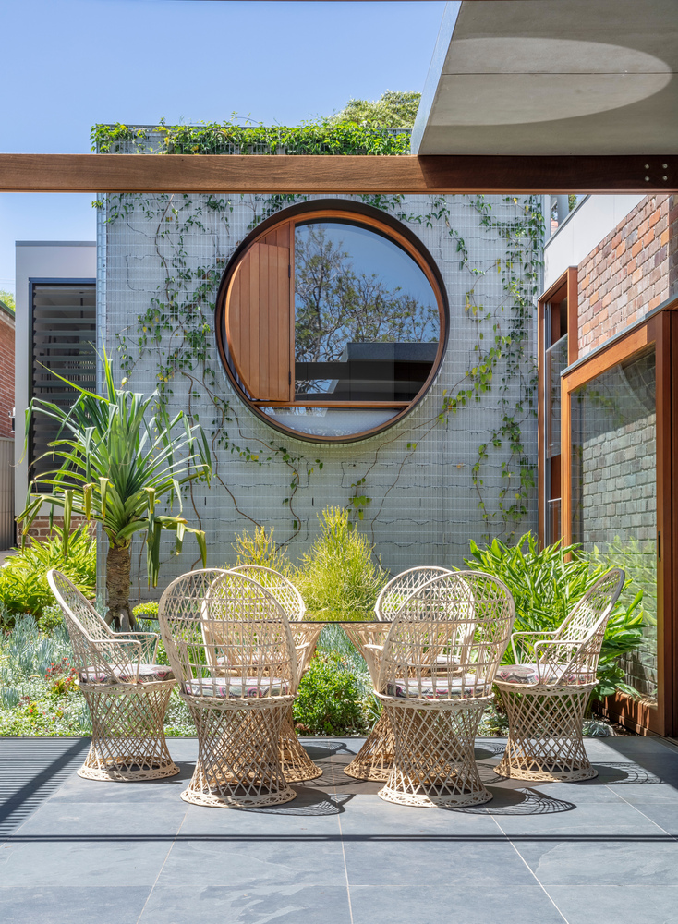
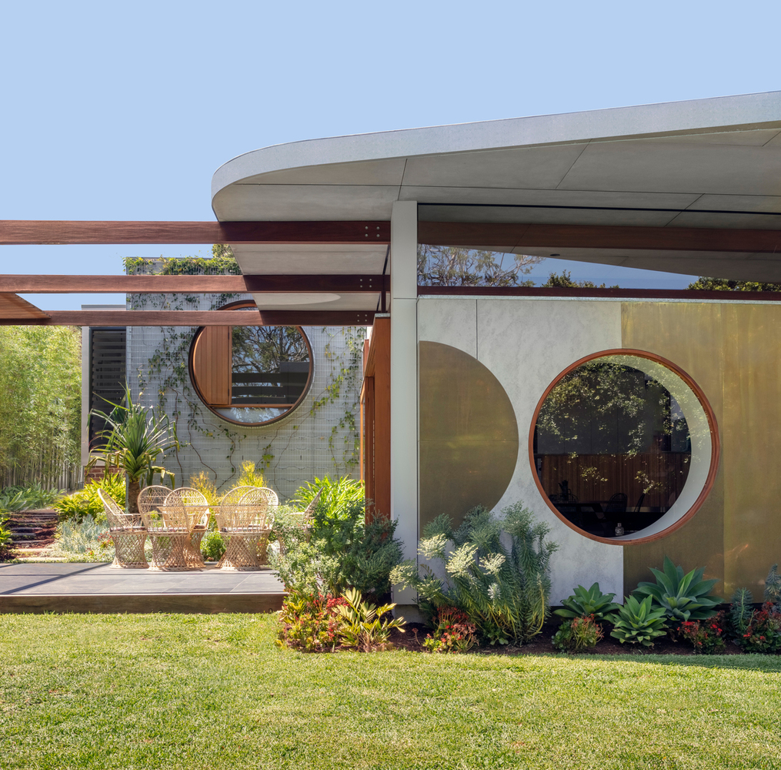
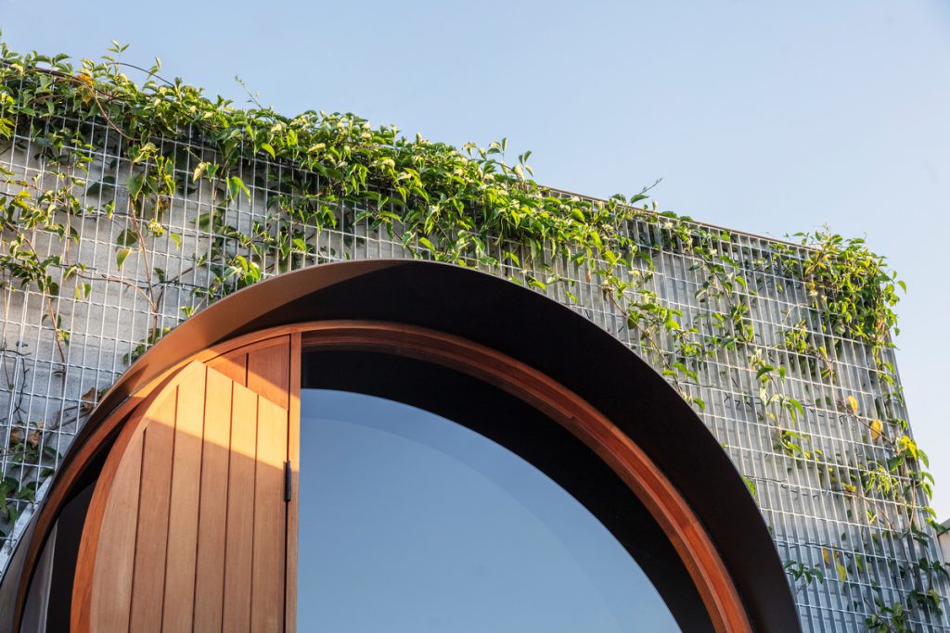
Cleverly designed, Totoro House from CplusC Architectural Workshop can be categorised into three distinct zones – namely, a private quarters of the existing house, the living space in the new extension and the courtyard and garden. The existing property accommodates two bedrooms, a master bedroom with en-suite, a guest room and a bathroom. Although all the spaces have been reimagined to match the quality of the new extension, its layout has not been significantly altered with the exclusion of the main bedroom.
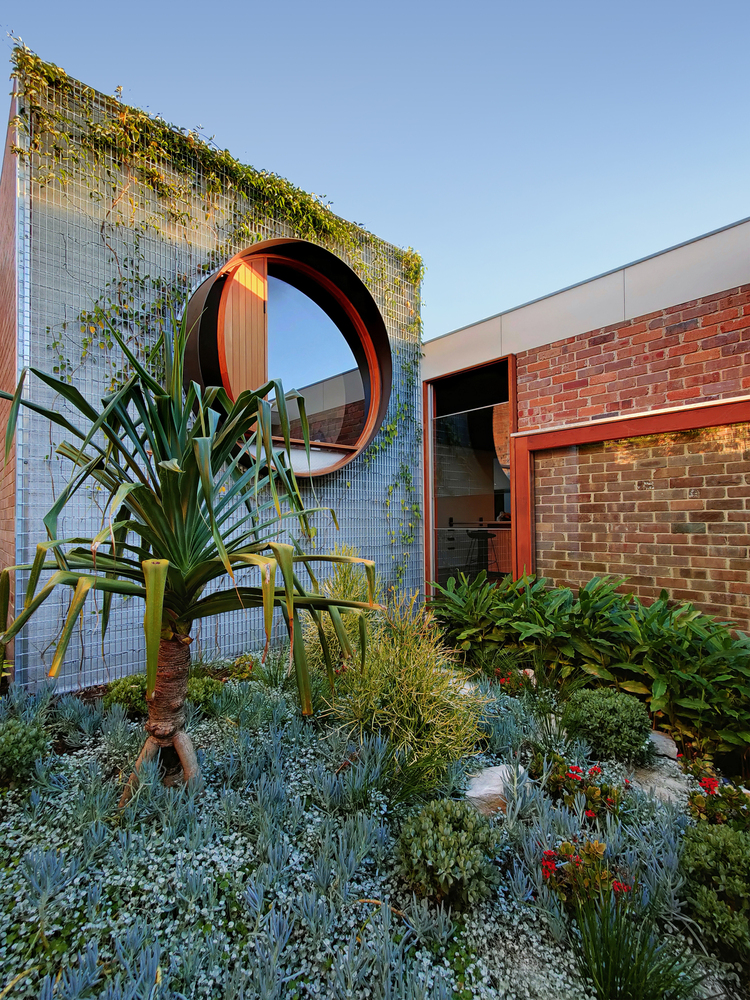
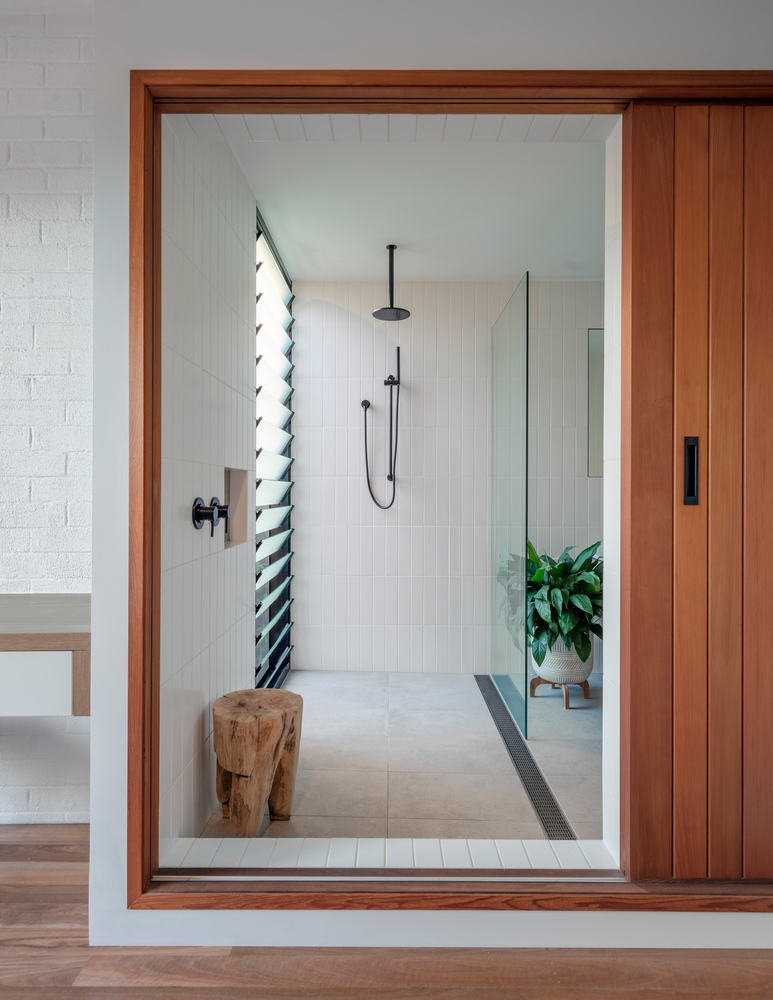
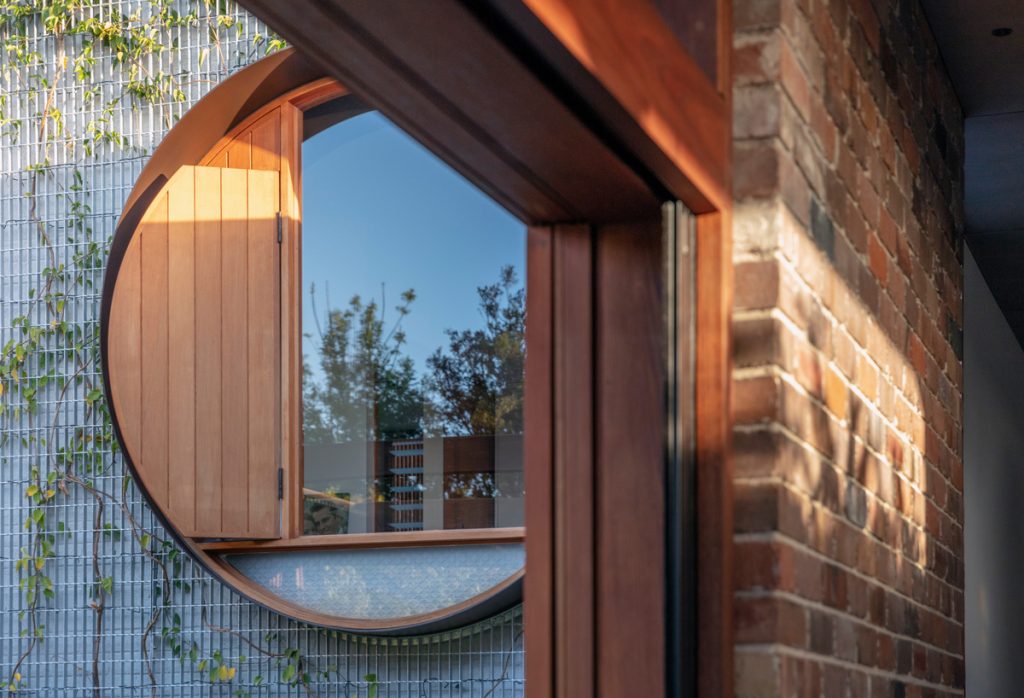
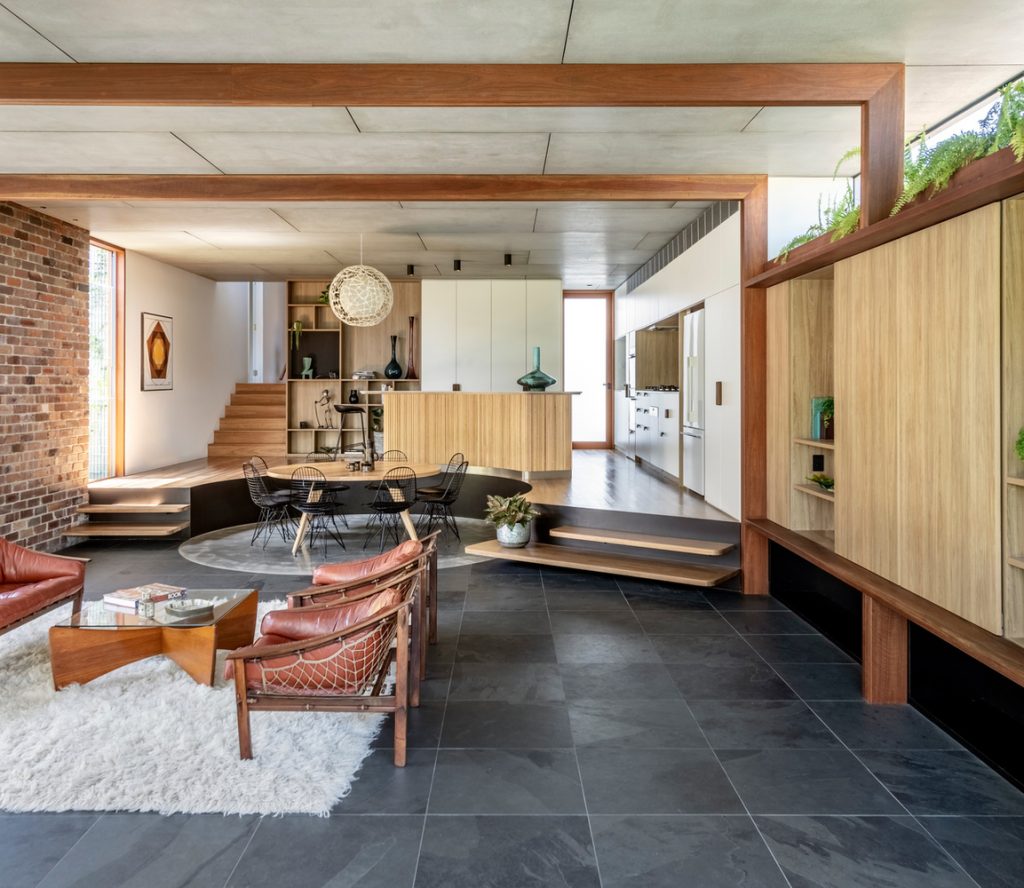
The new design adds in a stunning, large circular window that frames the view of the outdoor living space and backyard and takes its inspiration from the Japanese concept of Shakkei. The frame itself also serves as a comfortable seating space for the family’s young children. The room is fitted with two layers of blinds, both solid and translucent, to allow for maximum control of privacy and natural light.
Breathing New Life into the Property
The architects have managed to transform what was previously a dark and gloomy living area in to one that is light-filled, non-sequential, open plan living area that perfectly matches the client’s desire to connect with their children on a daily basis. Everywhere you look with Totoro House, there are some exceptional aesthetic design features which elevate this piece of architecture far above the ordinary.
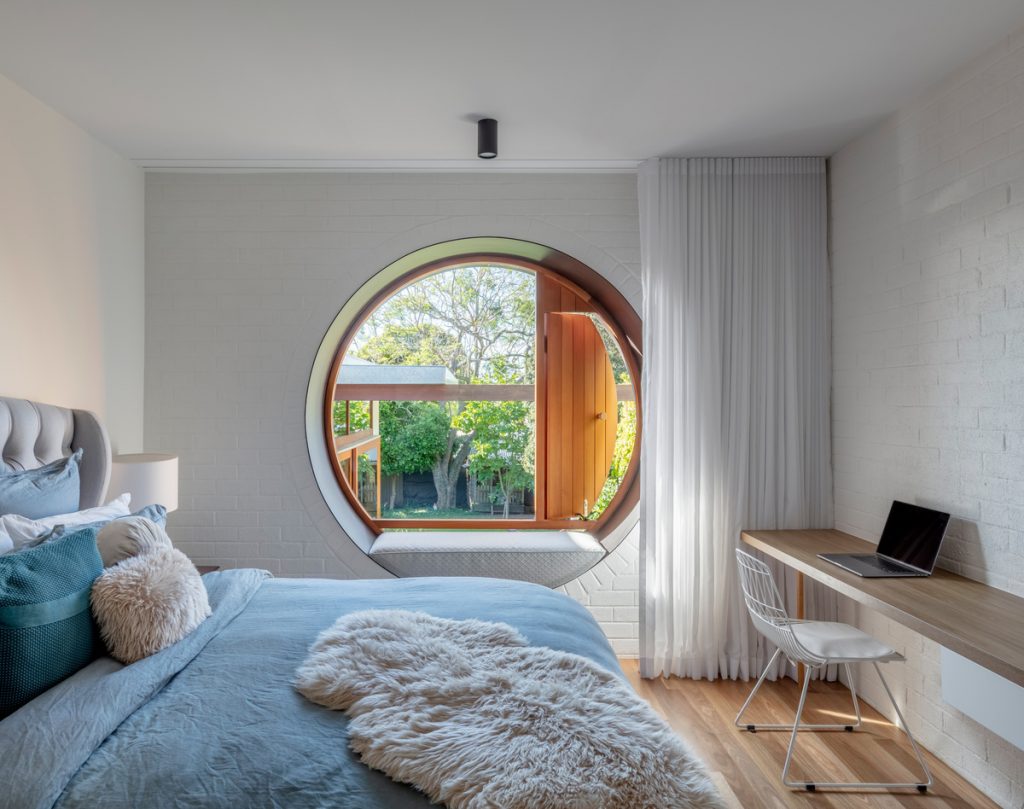
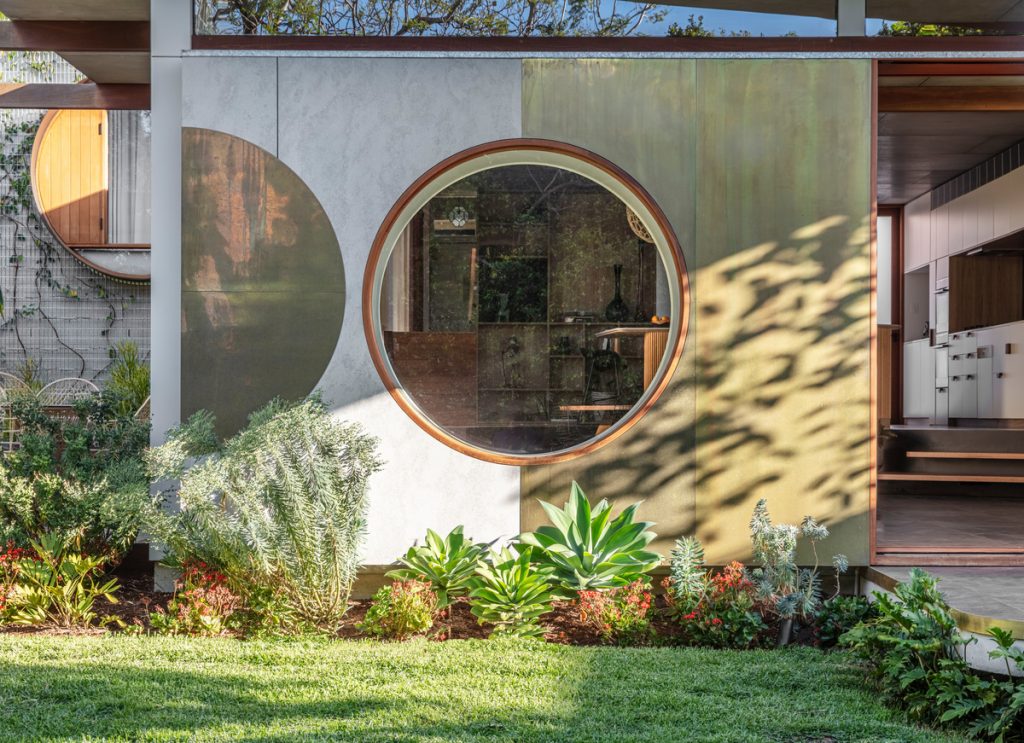
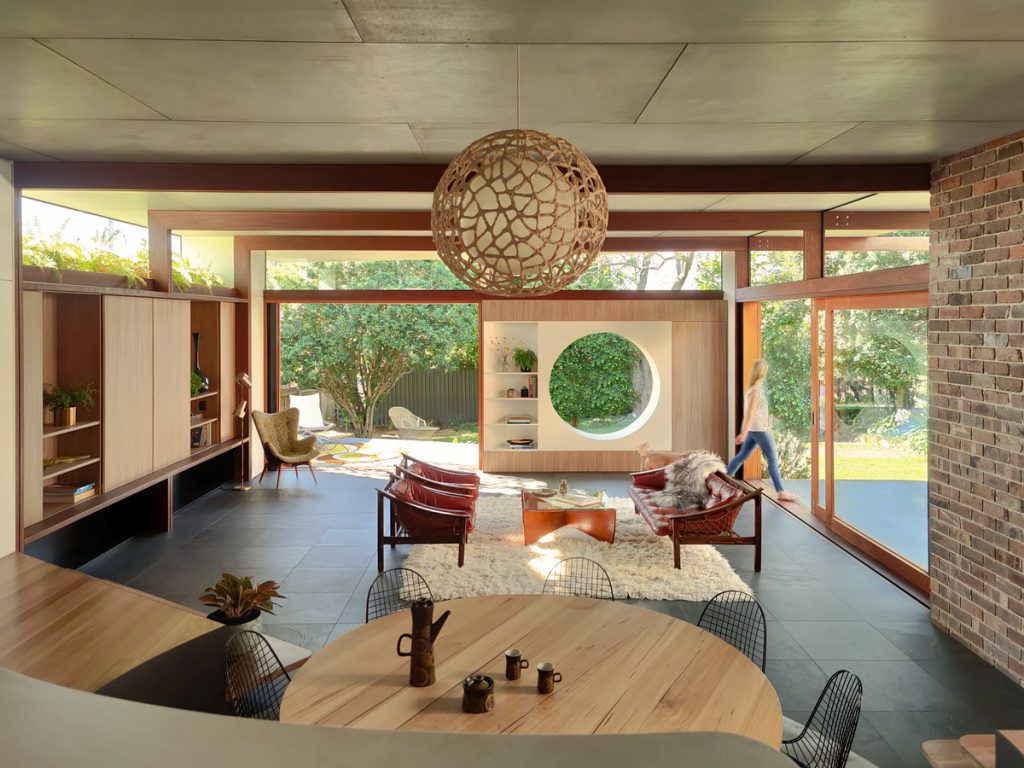
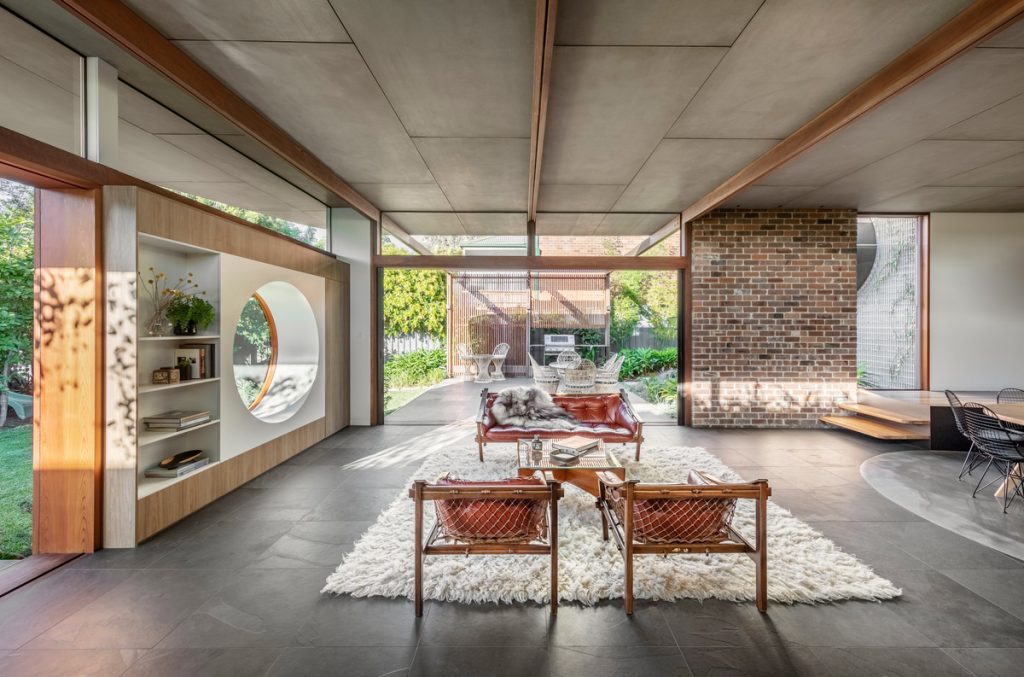
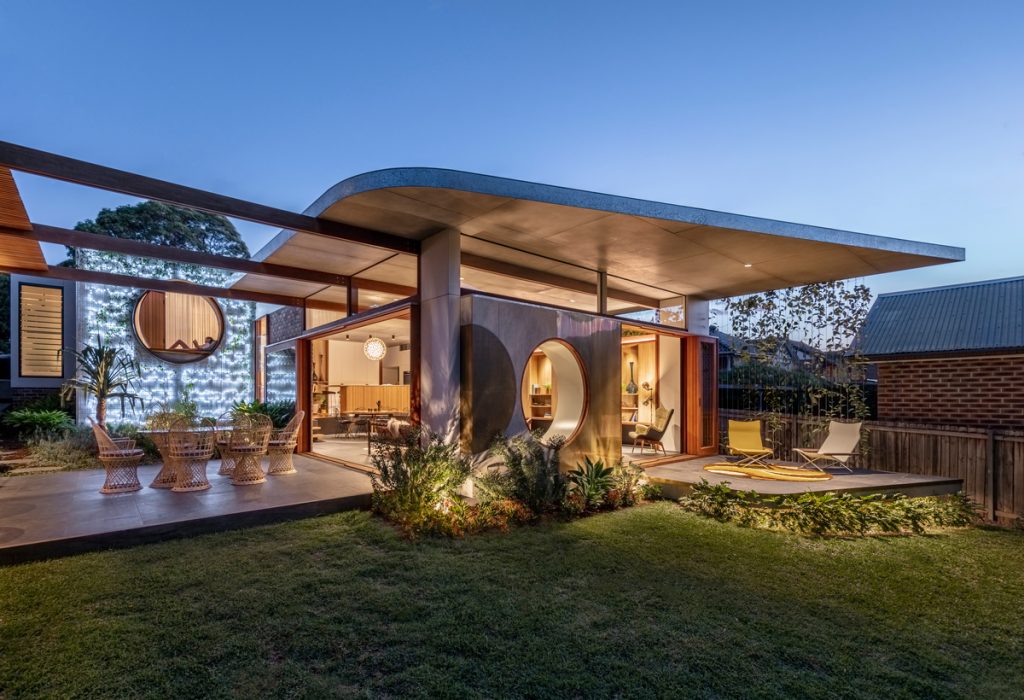
With a garden which has an abundance of native plantings and climbing plants that will eventually wrap up and over the master bedroom façade, there is a lot to appreciate both inside and out with Totoro House. A collab with a furniture stylist and vintage supplier allowed the Mid-Century aesthetic of the new interior spaces to be some of the best we’ve seen in a while here at The Coolector. A fantastic piece of architecture.

