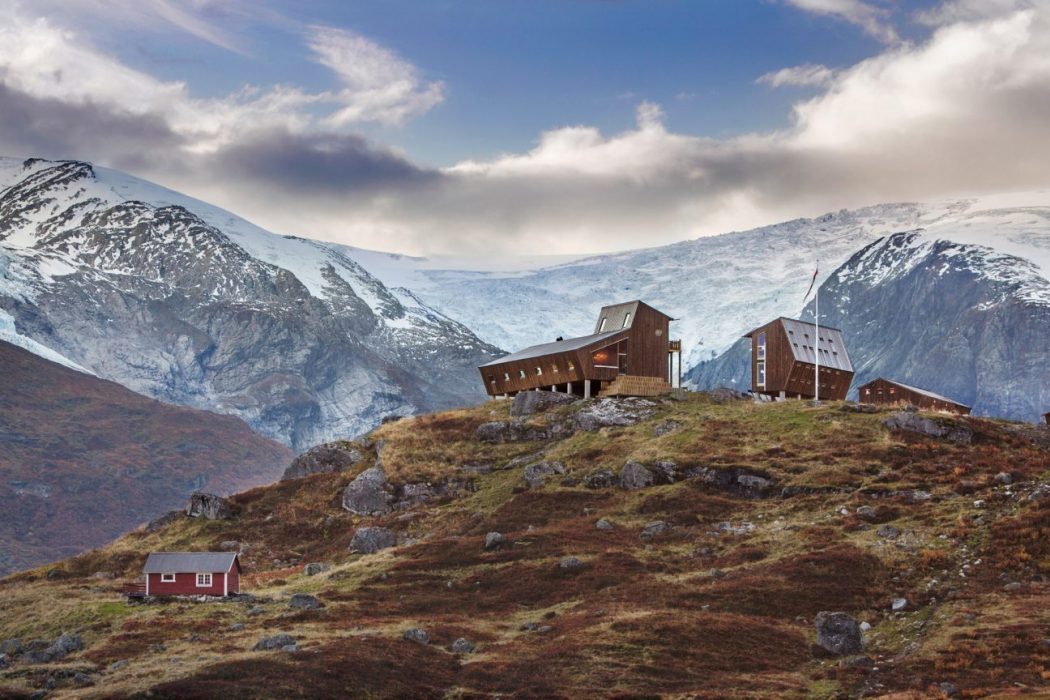Norway is home to some truly breathtaking mountainous terrains and we can think of few better ways of truly making the most of the views than these extraordinary Tungestølen Hiking Cabins which have been designed by architecture studio Snøhetta who have a done a stellar job of combining a traditional aesthetic with a contemporary finish.

The Tungestølen Hiking Cabins can be found in Luster in the western part of Norway on a small plateau which overlooks the spectacular Jostedalen glacier, Tungestølen which consists of a constellation of pentagonal tourist cabins conceived by Snøhetta for Luster Turlag, a local branch of the Norwegian National Trekking Association.
Hitting the Heights
Arranged around the peak of a hill, these contemporary and effortlessly cool hiking cabins were crafted for the for a local branch of the Norwegian National Trekking Association. They were built to take the place of the original Tungestølen Tourist Cabin, which was destroyed by cyclone Dagmar in 2011 and were designed with the fate of the previous building in mind and given a much more robust finish as a result.
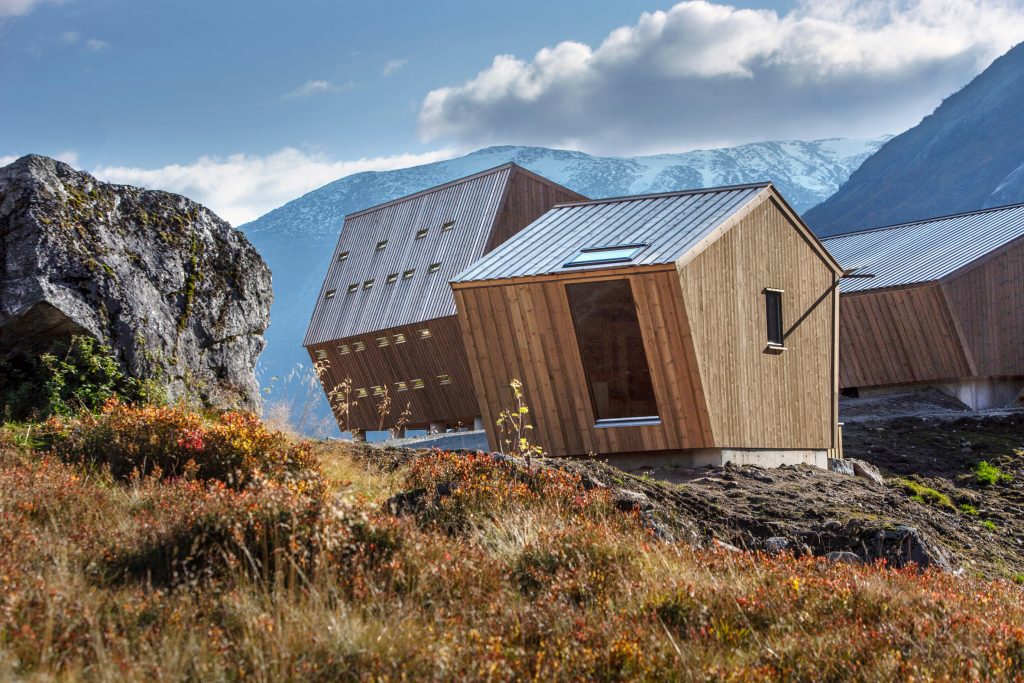

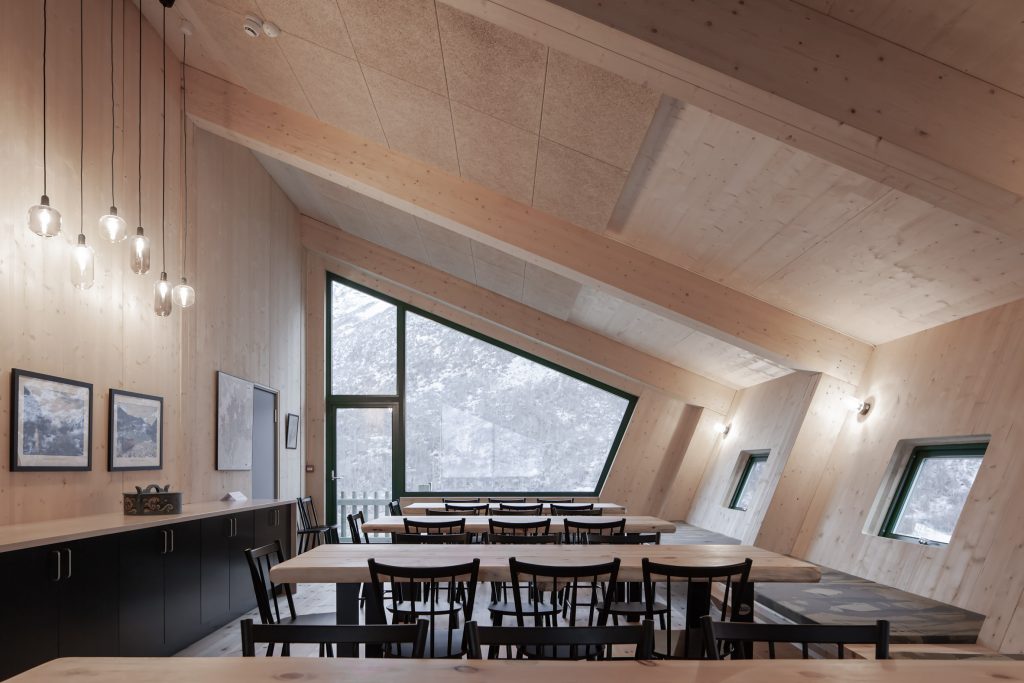
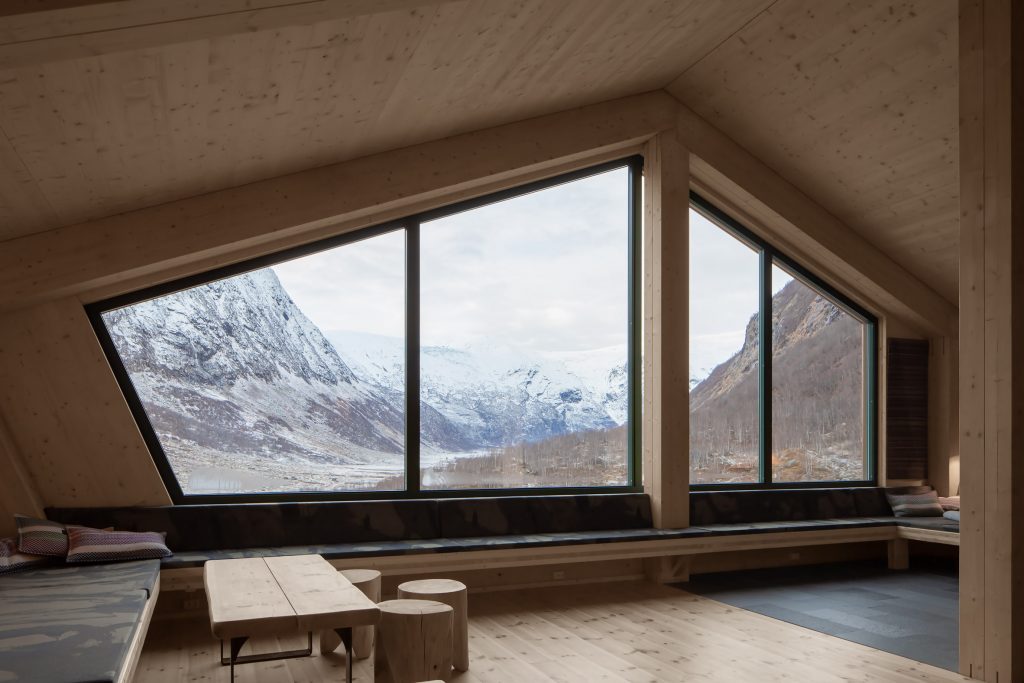
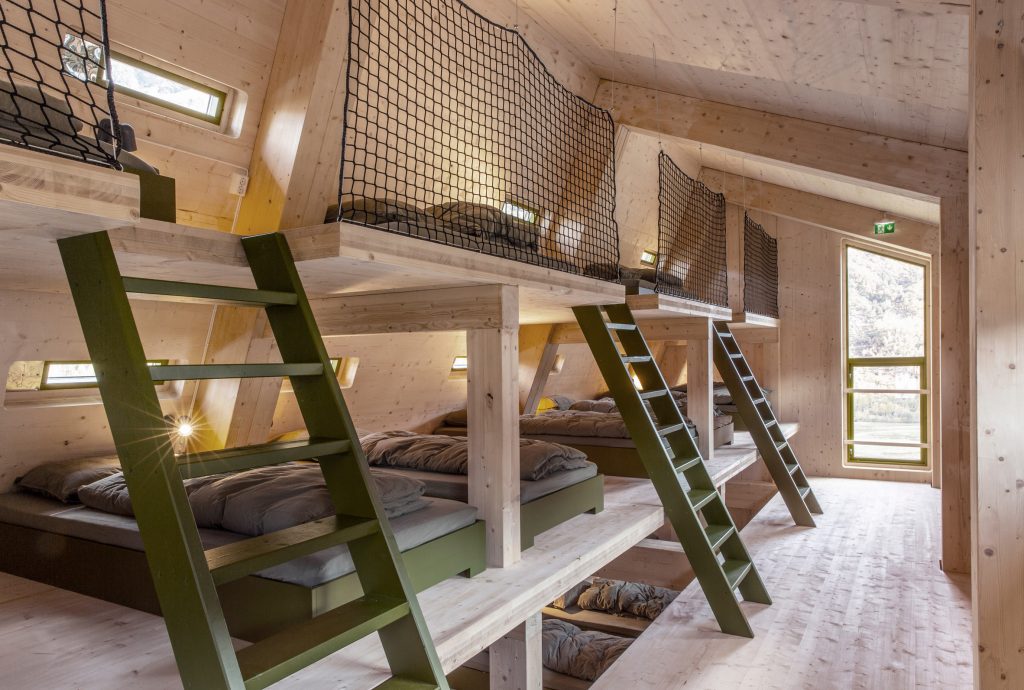
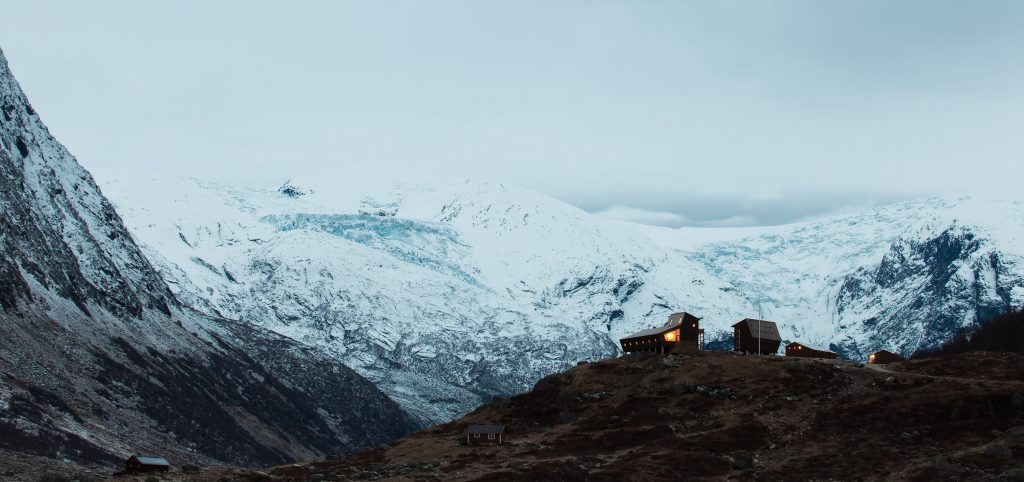
The Tungestølen Hiking Cabins by Snøhetta have outward-facing walls which have been designed with a pointed shape to help deflect wind coming up the valley. It’s a feature which unites the main dining block, dormitory building and individual cabins by giving them all pentagonal sections and this pentagonal shape of the cabins stand out from traditional Norwegian cabin design and gives the a modern edge.
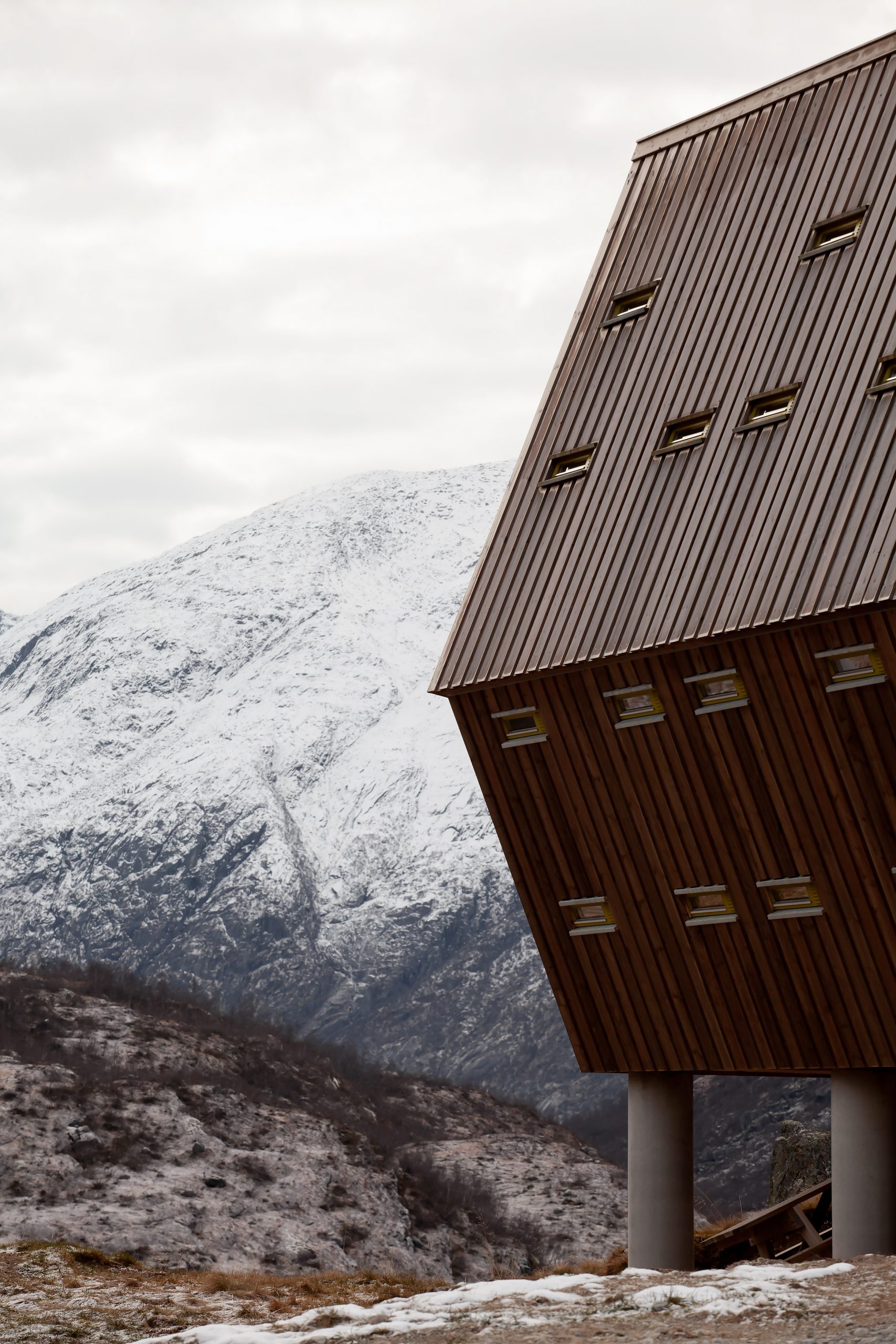
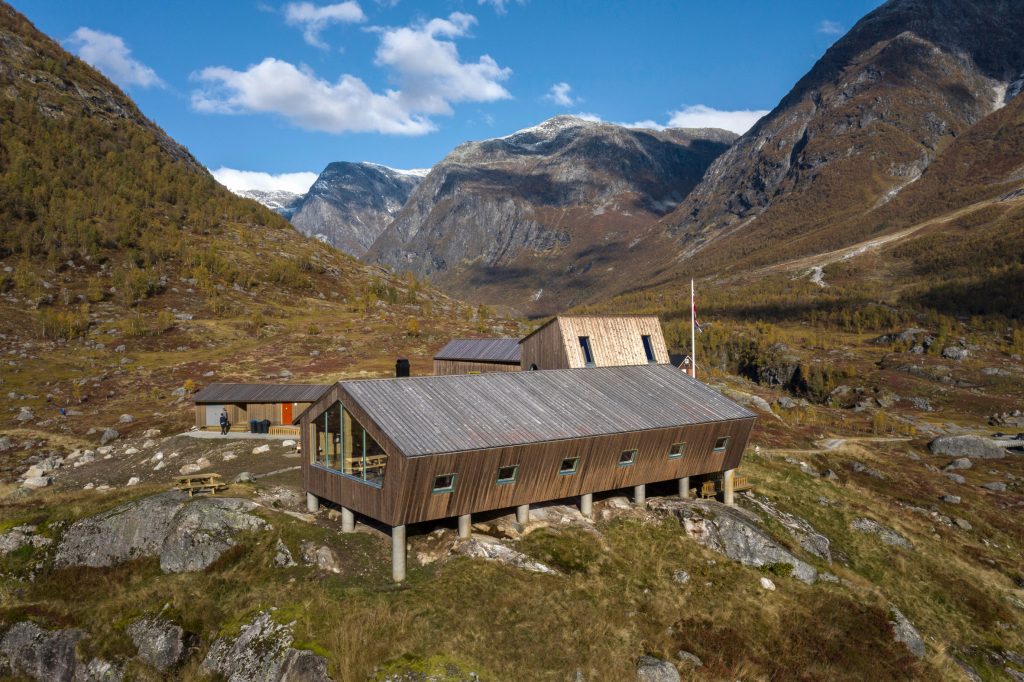
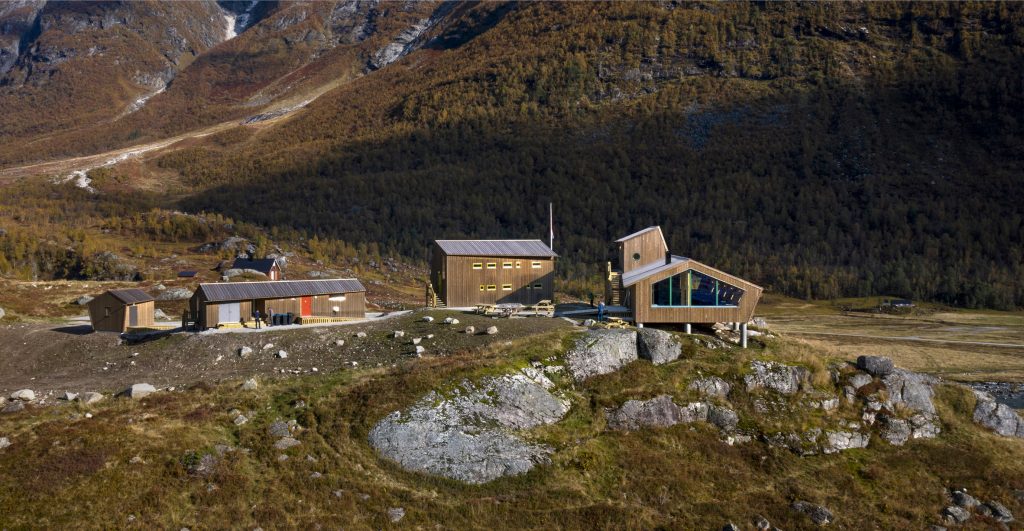
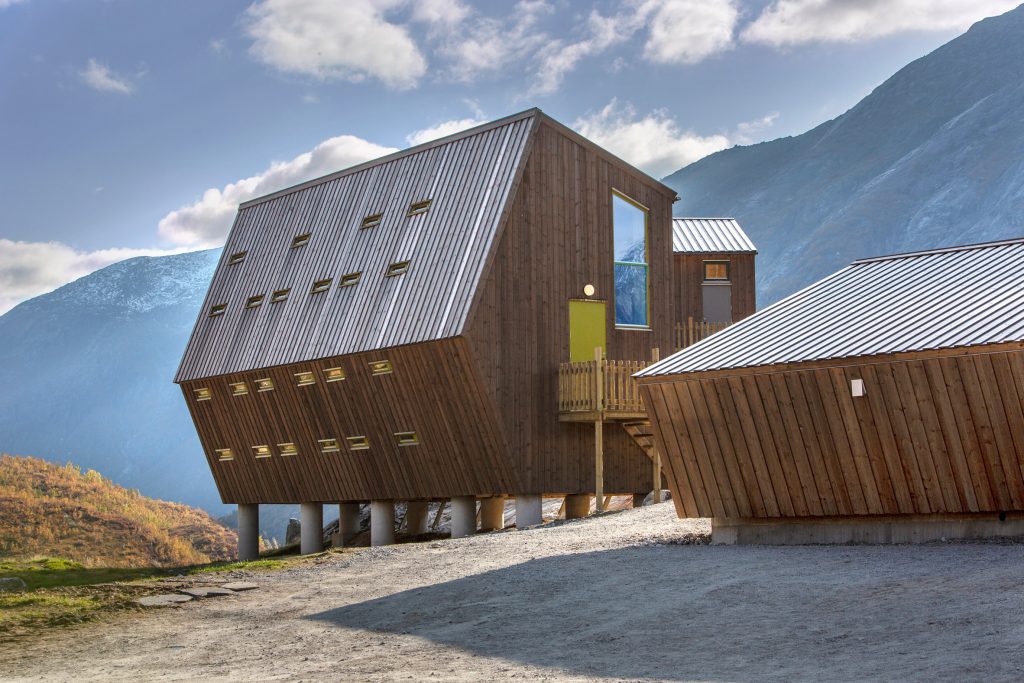
Whilst the colours and materials of Tungestølen take their design inspiration from other cabins which surround them, these new cabins deliver something new and also surprising for those who have made the hike up the mountain and need somewhere to rest and regroup. The main cabin consists of a lounge with an open fireplace and shared dining area within the pentagon-shaped form. Alongside this building is a dormitory block which has space to accommodate 30 visitors and a storage building, which is also pentagonal.
Environmentally Friendly Design
A single, four-bed cabin has also been completed, with four additional ones planned to be built on the site as well. One of these will be the same design as the architecture studio’s Fuglemyrhytta cabin, which can be found close to the Norwegian capital city of Oslo. Snøhetta Architects designed the cabins so that they would have a minimal visual impact on the area and be secondary to the surrounding landscape which is awe-inspiring to say the least.
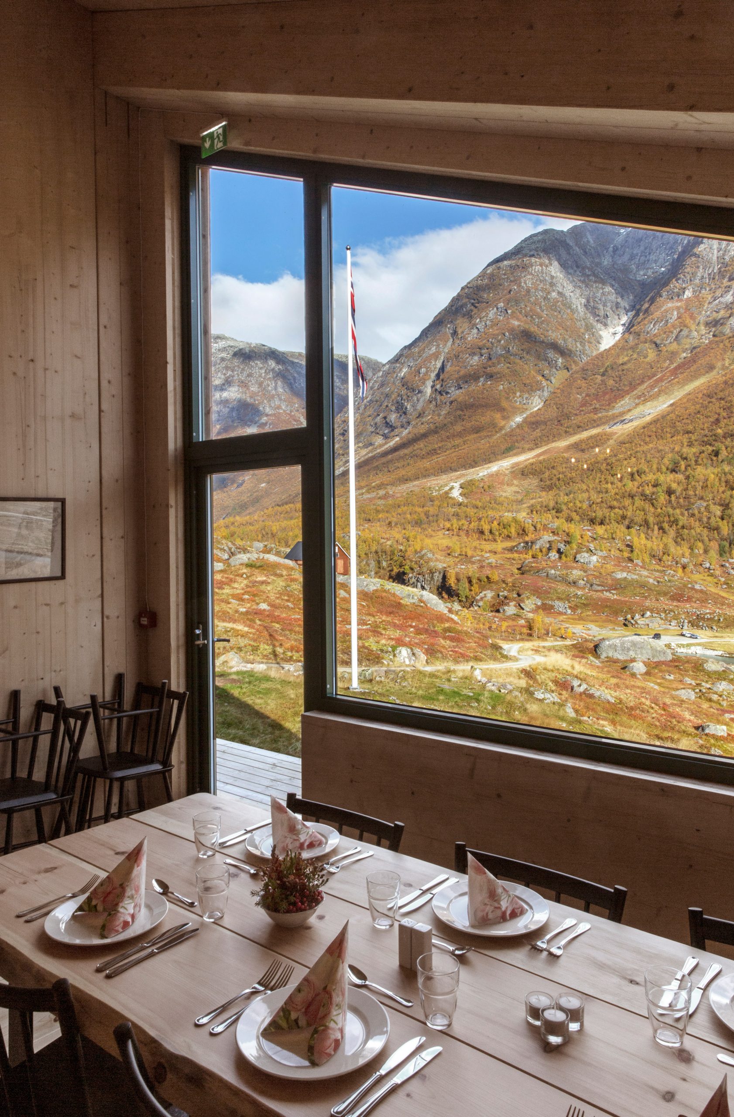

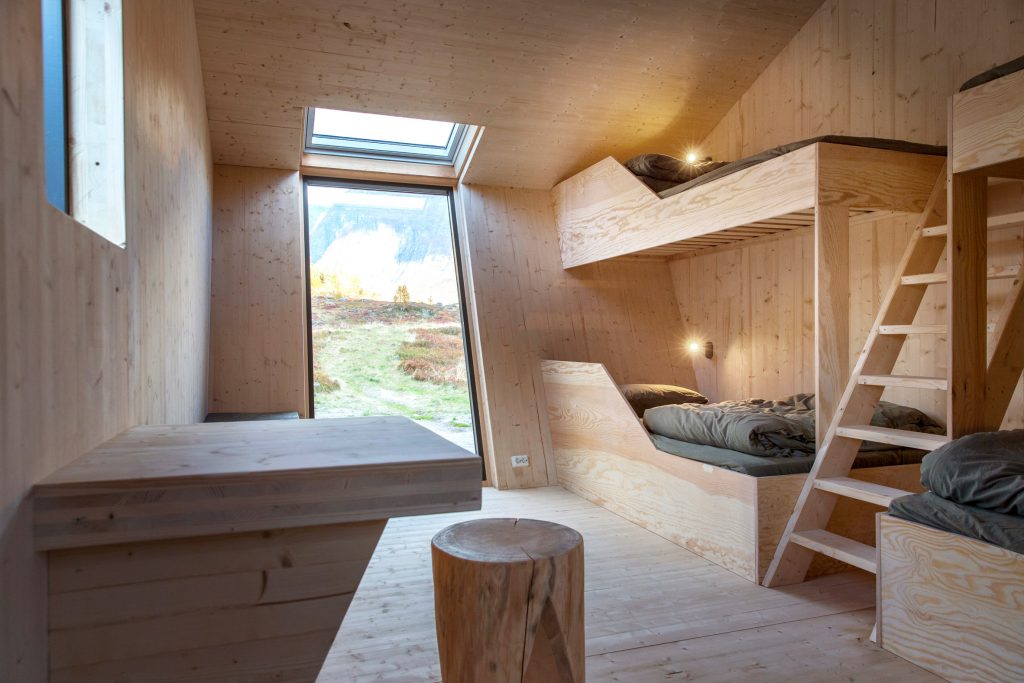
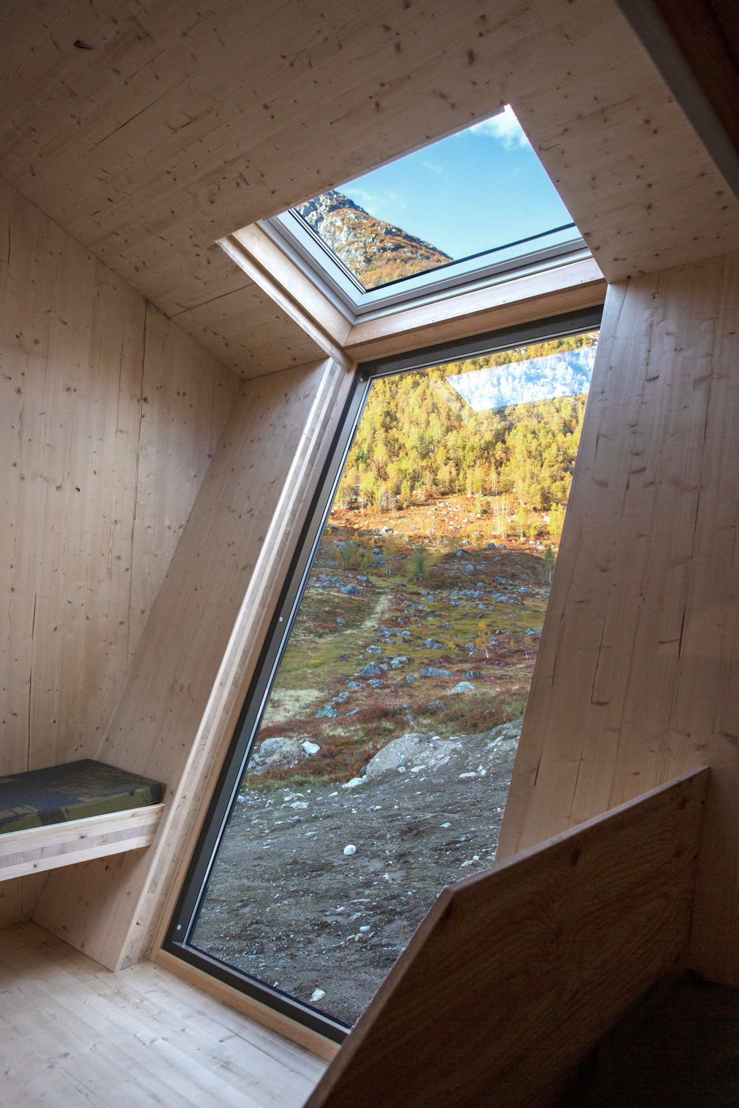

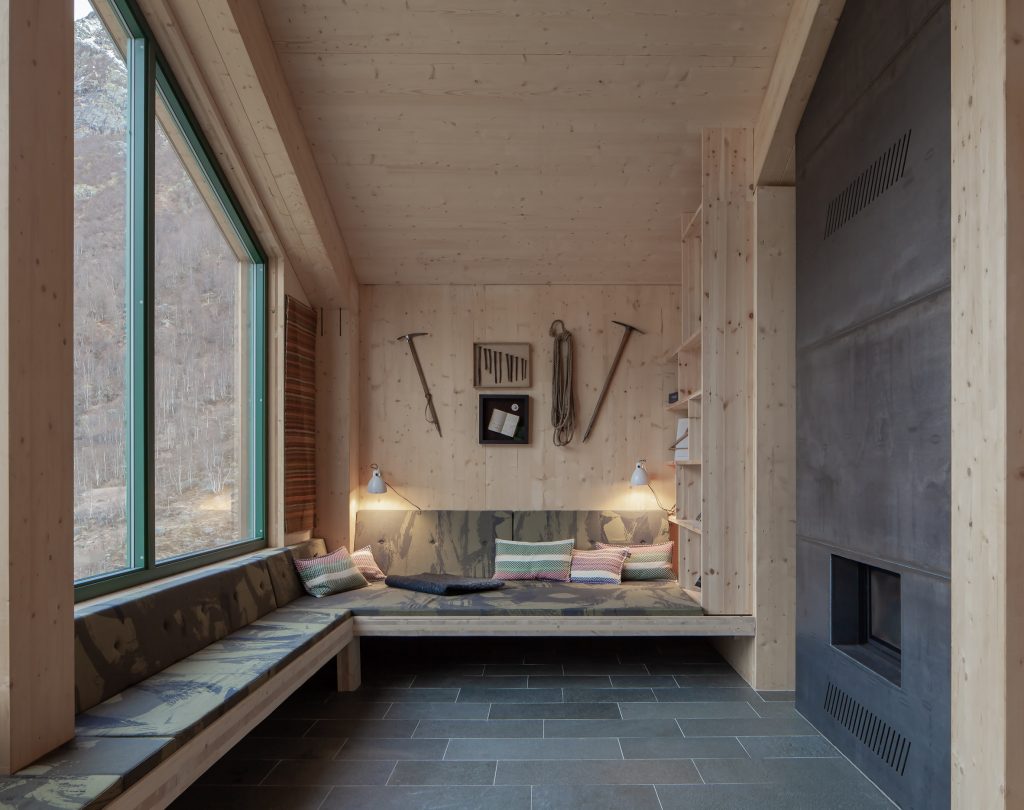
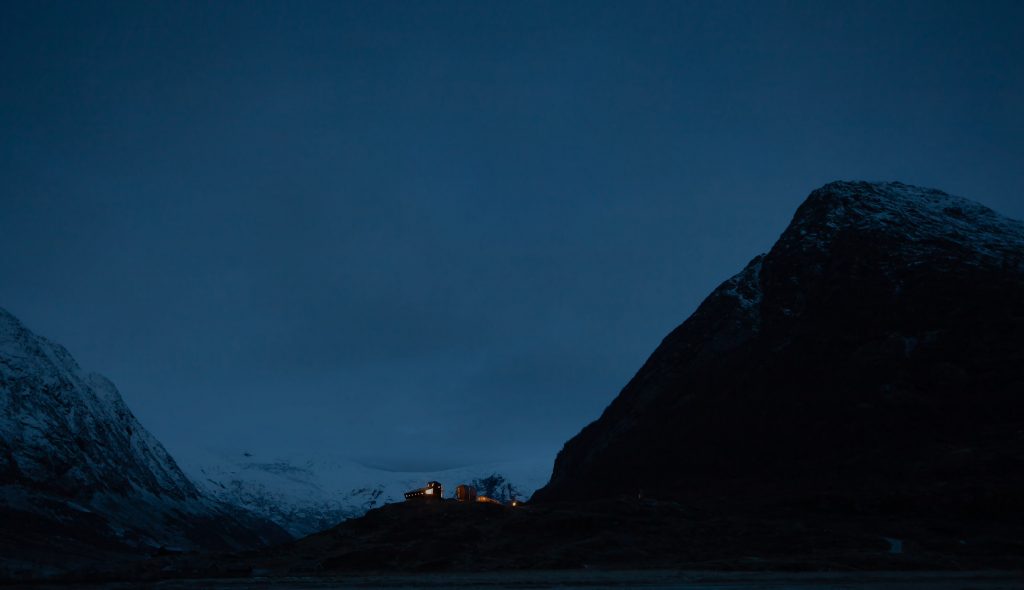
As well as trying to reduce the visual impact, the architecture studio also wanted to minimise the environmental impact on the buildings. Each one of the cabins was crafted from timber, with a glulam frame combined with cross-laminated timber (CLT) walls that are clad in pine in order to give them a minimal physical footprint that can withstand storms and harsh weather while still creating a generous atmosphere.
- Built to Last, Styled to Impress: The Taylor Stitch The Ryder Jacket Has Landed - April 14, 2025
- 8 of the best men’s dive watches from the WindUp Store - April 11, 2025
- All the best bits from the Finisterre x Snow Peak Collection - April 11, 2025

