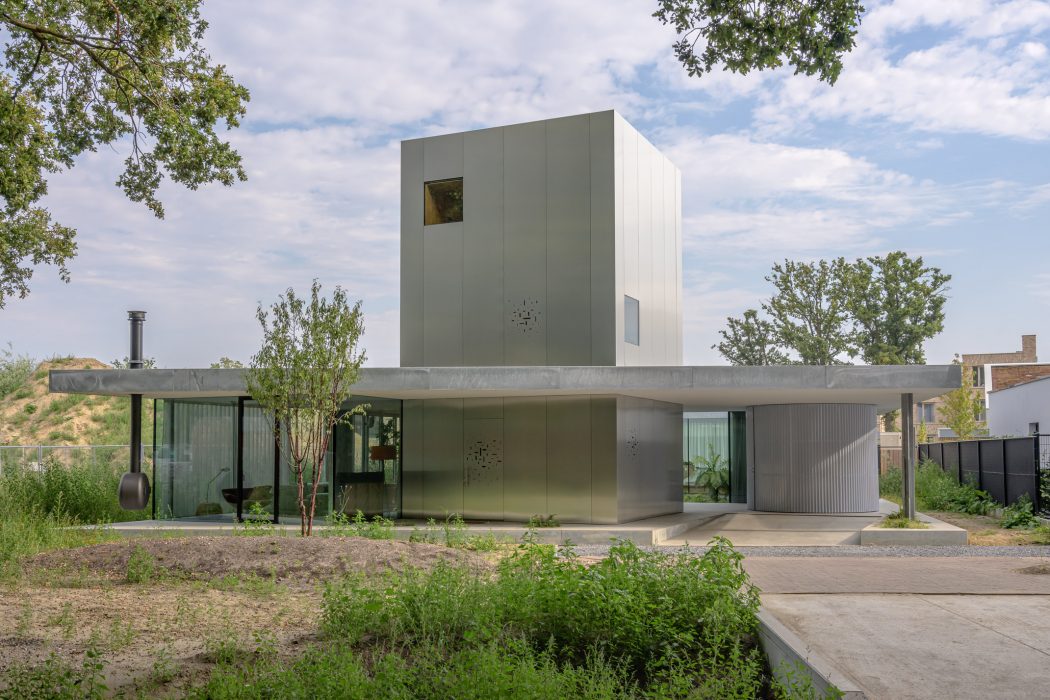The imagination of architects never ceases to amaze us here at Coolector HQ and each piece of modern design that we stumble across seems to be better than the last. Villa Fifty Fifty, for example, is one thoroughly impressive piece of contemporary architecture from Studioninedots and it is located in the Netherlands and arranged as a mishmash of alternating courtyards and industrial low-lying pavilions.
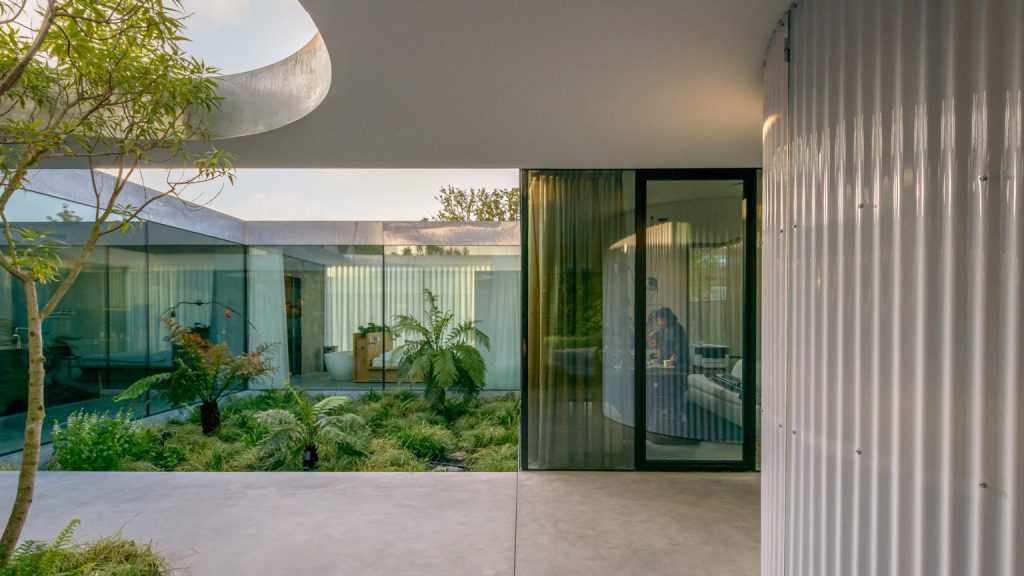
Impeccable inside and out, Villa Fifty Fifty from Studioninedots was created in a new residential neighbourhood in the Eindhoven region of Holland for a young family who had a desire to live at one with nature. It was designed by Dutch architect Studioninedots to help encourage indoor-outdoor living, with the same amount of external spaces deployed across the site as there are internal areas.
Delicious Dutch Design
The property can be found in Strijp R, which is a new neighbourhood in a city that is surrounded by a forest and an industrial area that was once home to factories owned by electronics brand Philips. The size of Villa Fifty Fifty was decided by the defined borders of the plot which was bought by the client, which was picked as it could easily accommodate a house and sizeable garden.
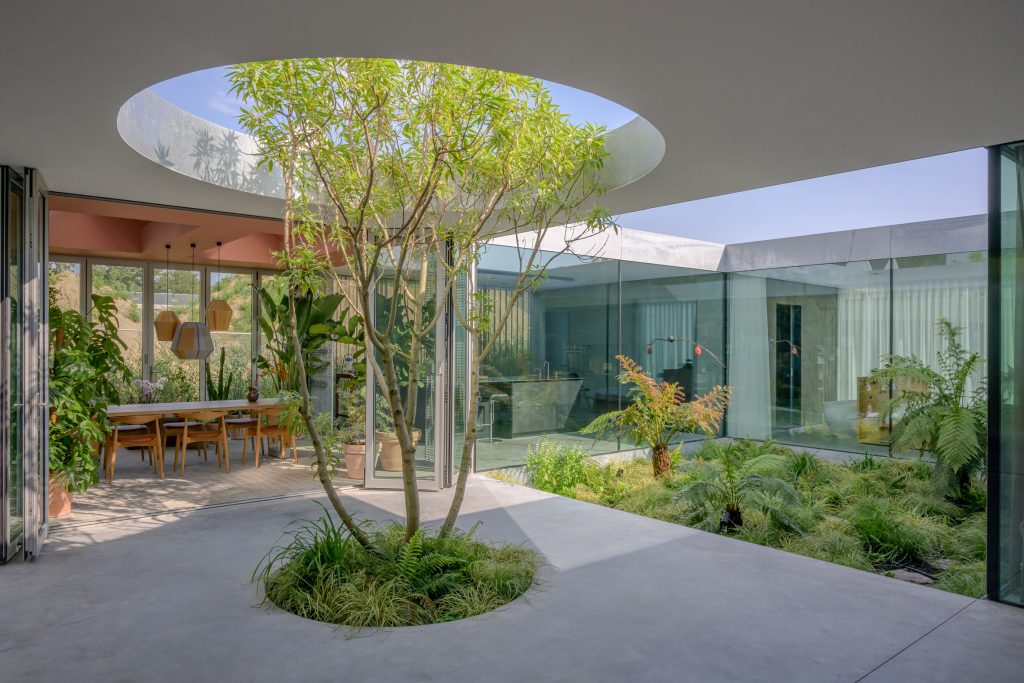
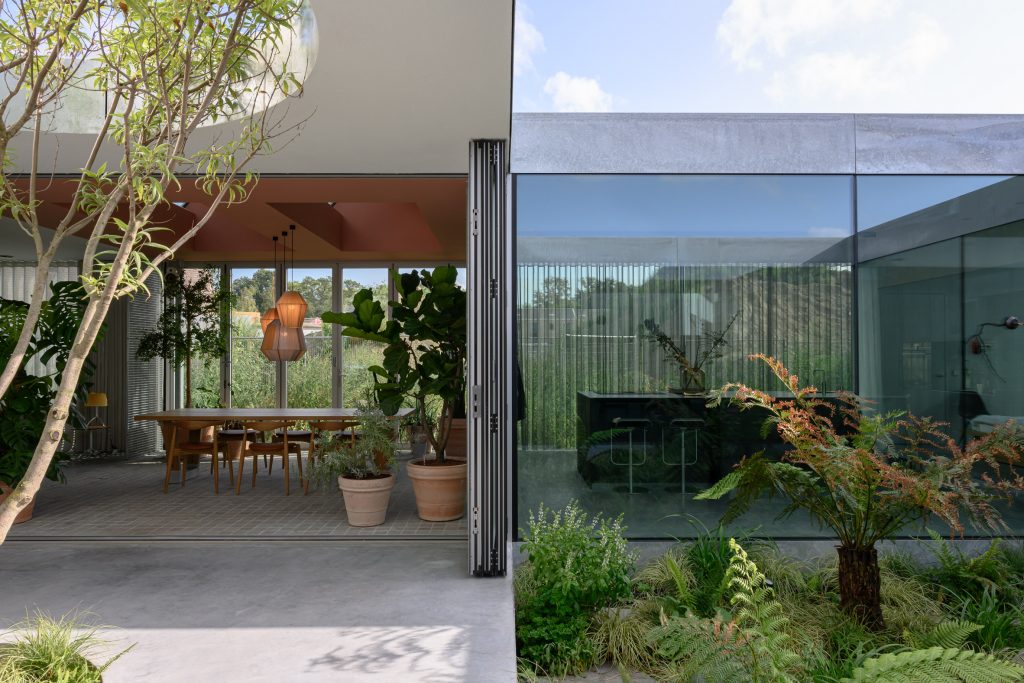
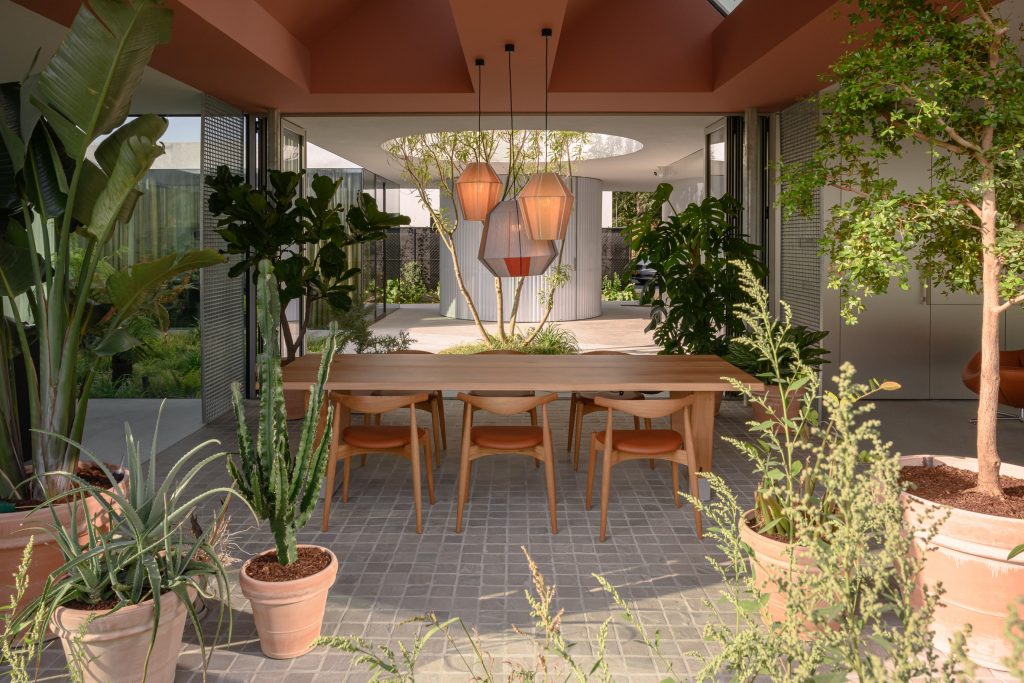
Instead of creating a property with an adjoining outdoor space, Studioninedots chose to think outside the box and stretch the building right to the edges of the site. It then divided it into a grid-like plan which incorporates some 240-square-metres of internal living space and 240-square-metres of courtyards. This equal balance of outdoor and indoor space gives the property its moniker, Villa Fifty-Fifty.
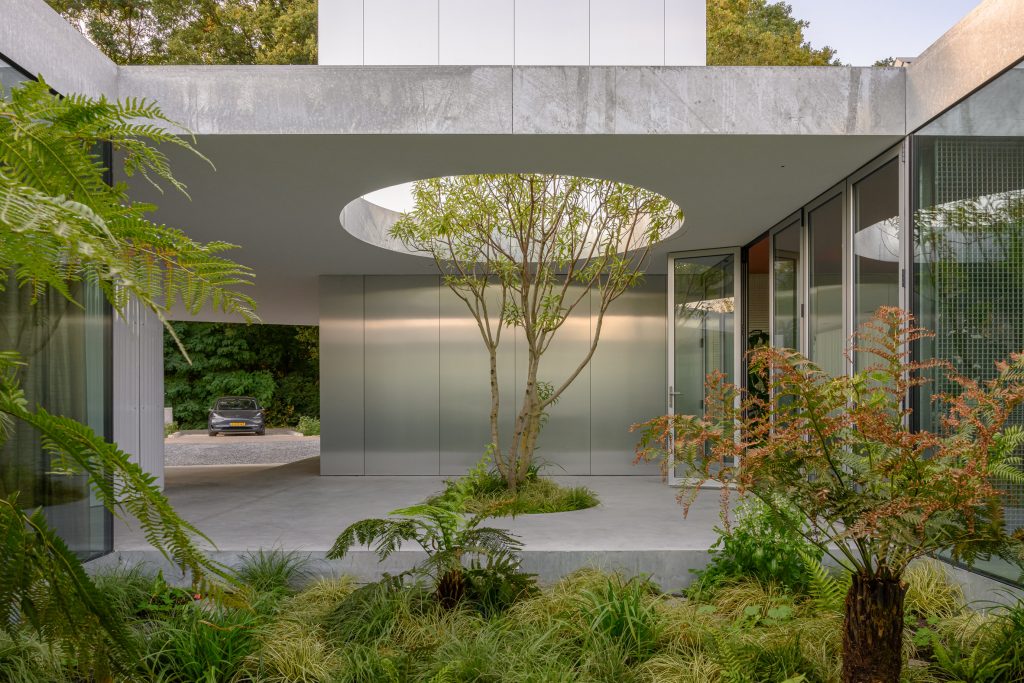
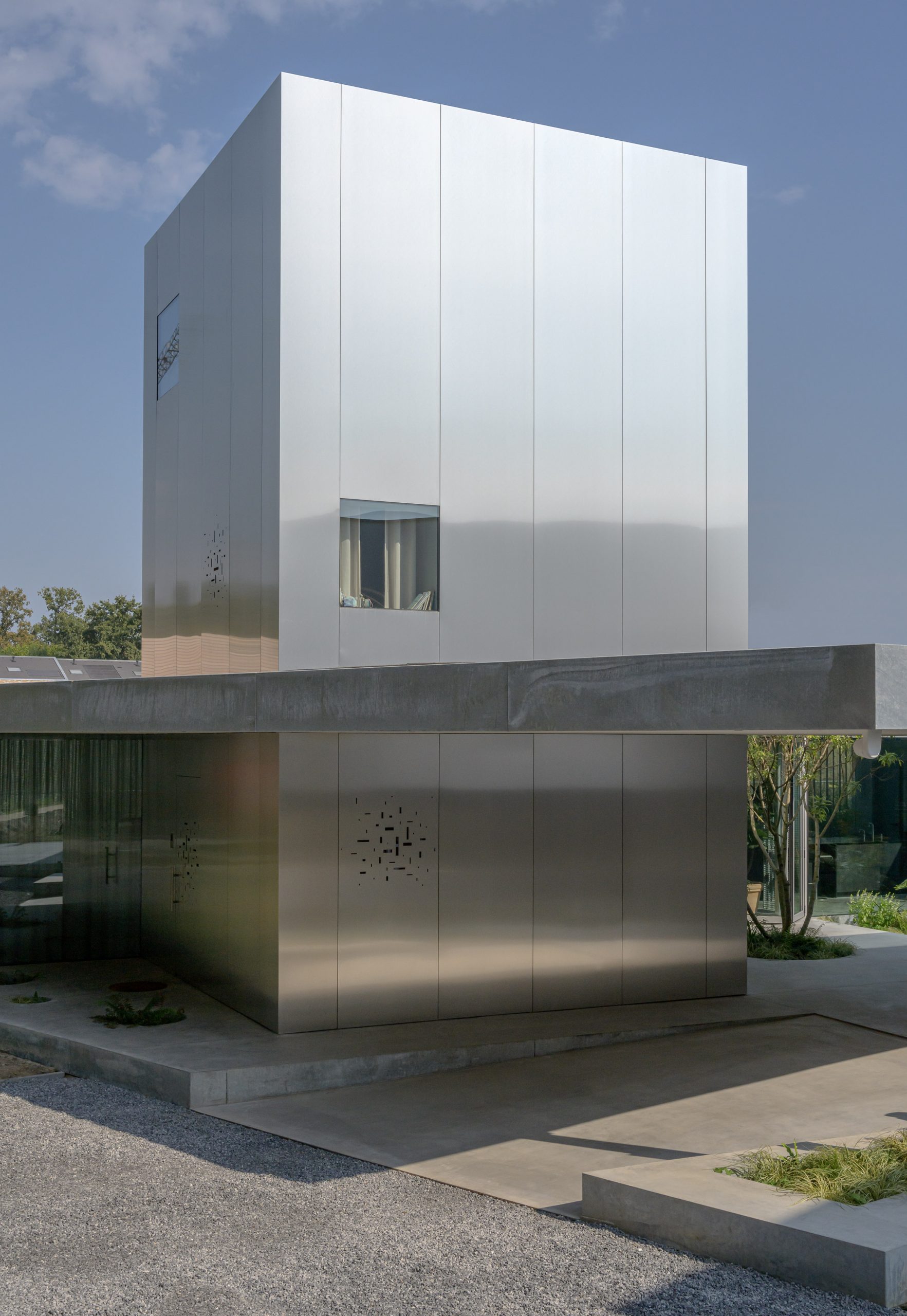
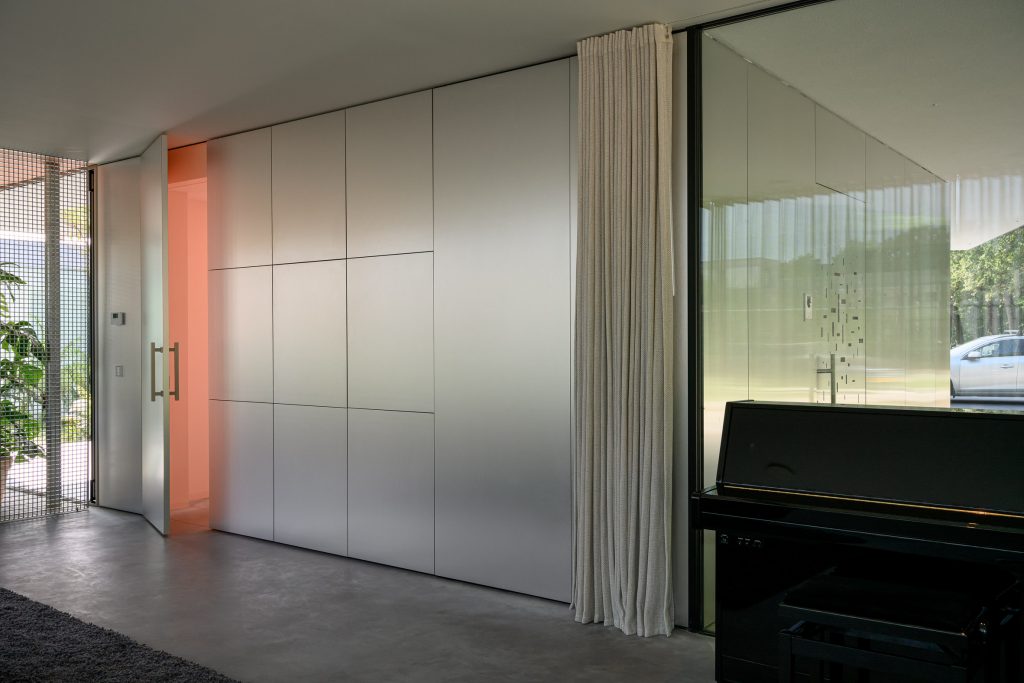
The versatile pavilions and outdoor courtyards are all approximately equal in size but are randomly organised to make sure that they are independent of one another. Some of them have been left open or partially sheltered, while some of the other ones have been lined entirely with glass or opaque walls, which gives each of these spaces its own unique atmosphere and natural light display.
Exceptional Exteriors
Colour choices throughout Villa Fifty-Fifty have been limited to the greenery and plants, which helps retain the focus on the outside. Bolder choices have been made interior finishes can be found in the more private, hidden spaces, however, like with the tower where walls are painted a muted pink to look like cherry blossom, and a dark green bathroom is intended to replicate verdant forests.
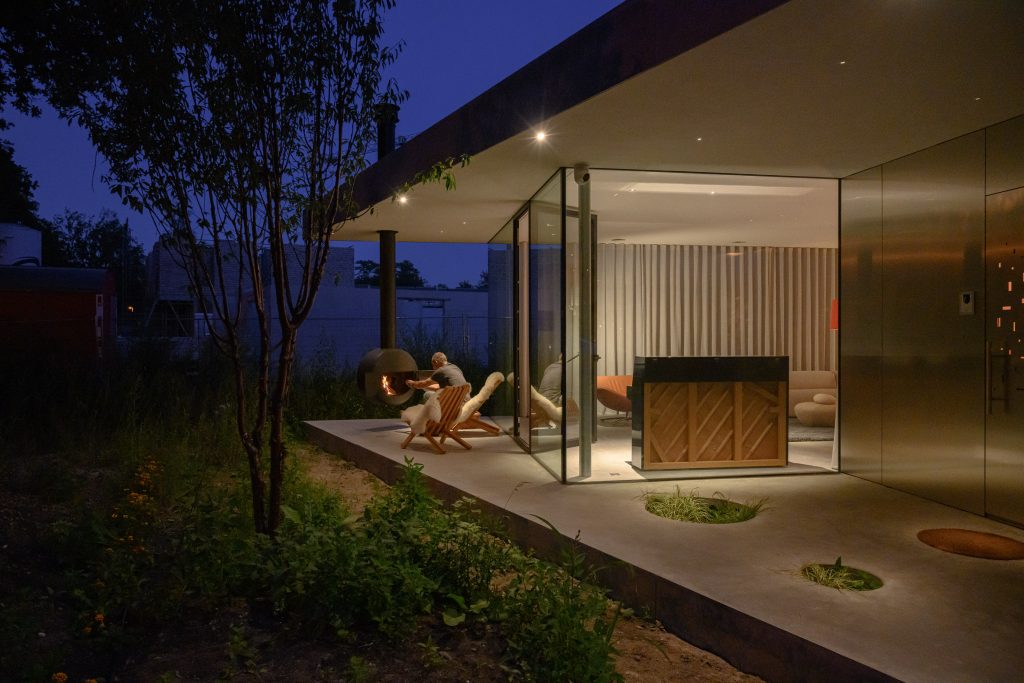
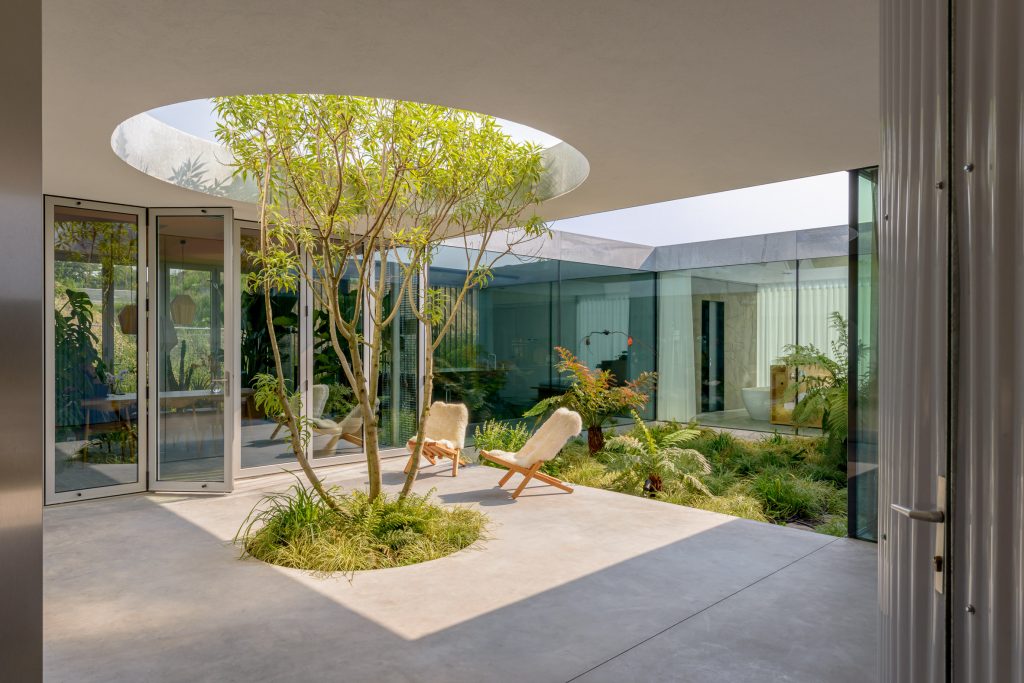
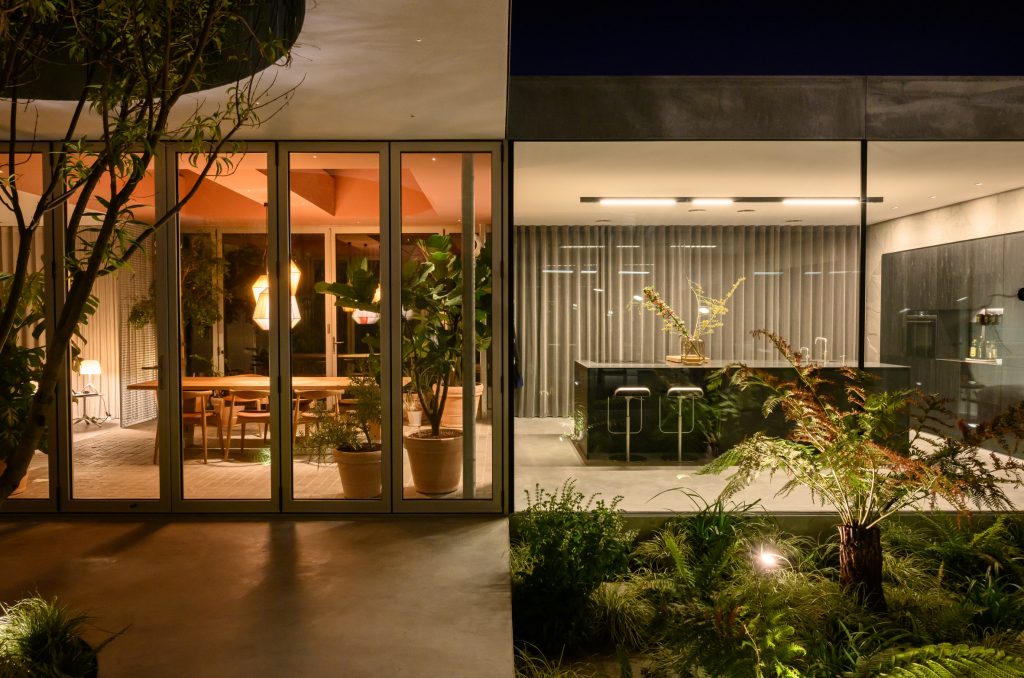
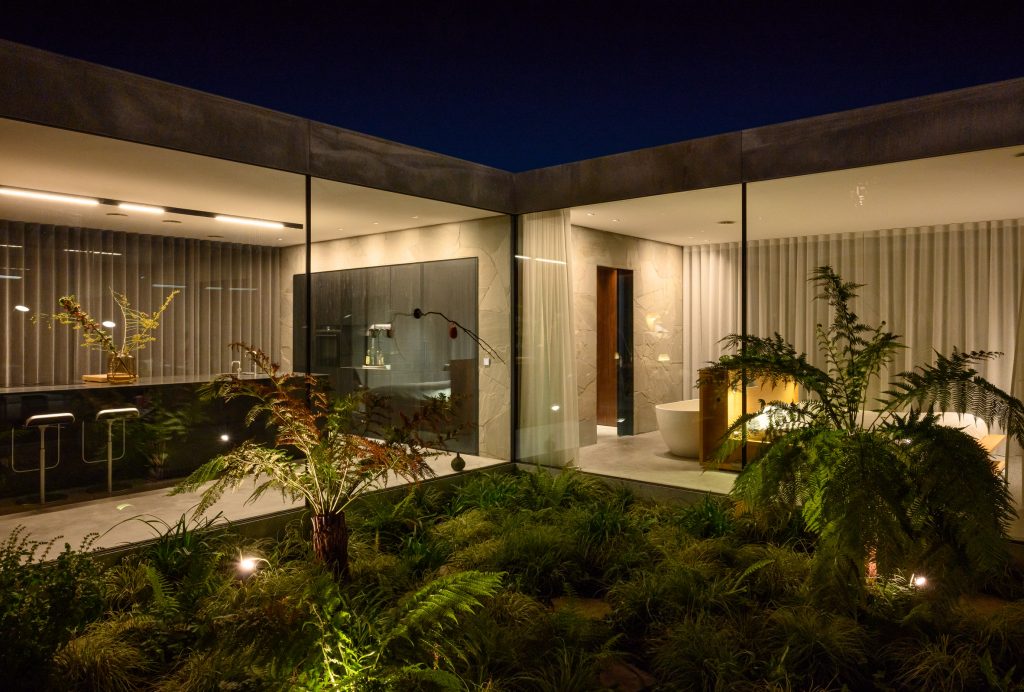
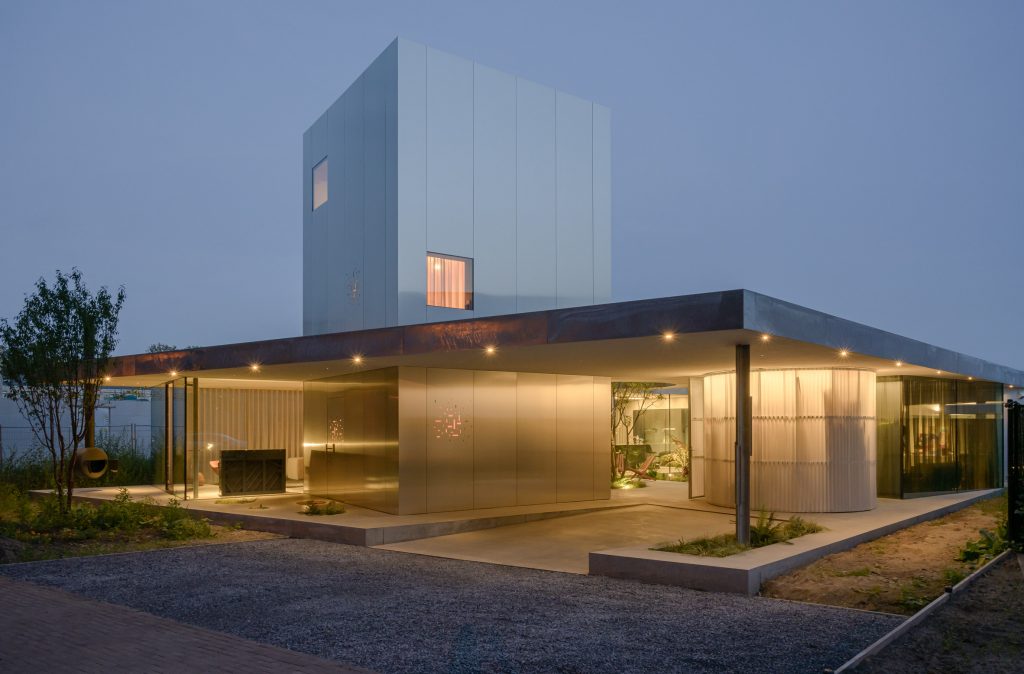
The choice of perforated, polished-aluminium cladding for the tower does a great job of complementing the use of textured grey-hued materials that is witness throughout the rest of Villa Fifty-Fifty, including the impressive flagstone walls, steel columns, corrugated polycarbonate and cobblestone paving.
- 8 of the best men’s dive watches from the WindUp Store - April 11, 2025
- All the best bits from the Finisterre x Snow Peak Collection - April 11, 2025
- Entreverdes House: Embracing the Slope, Framing the Forest - April 11, 2025

