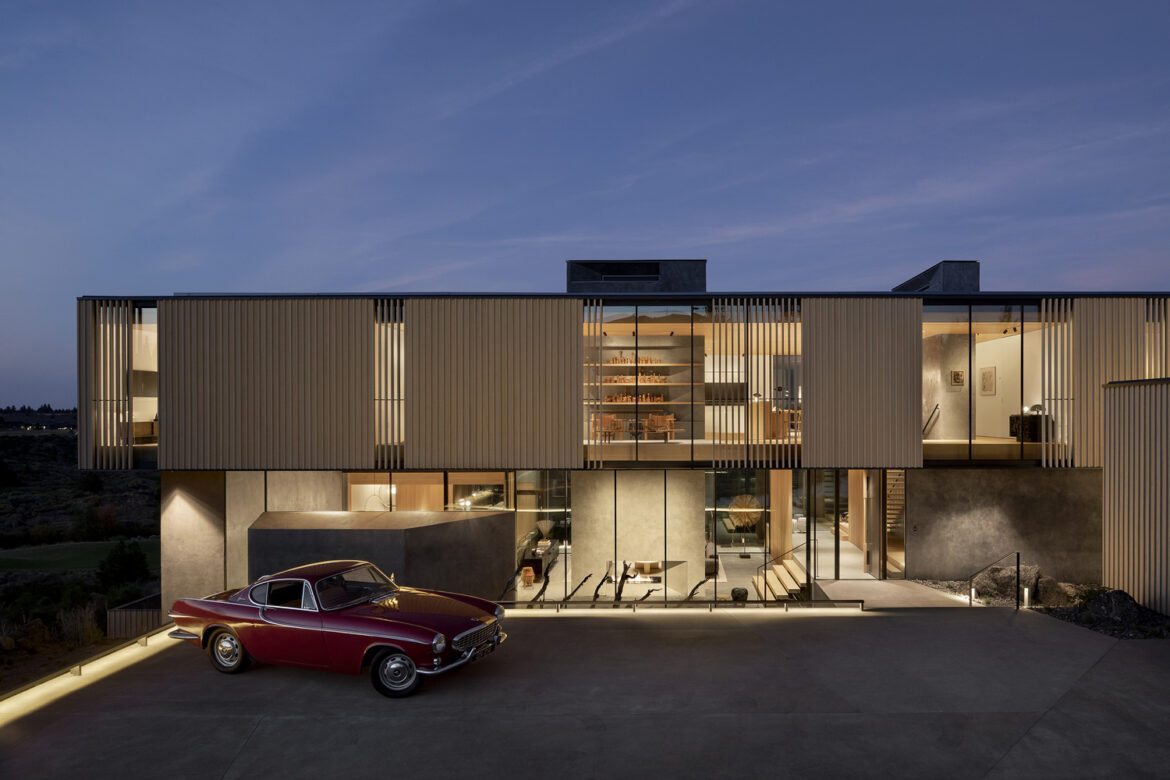In the stark, breathtaking expanse of Central Oregon’s high desert, Hacker Architects have conjured the Tetherow Overlook House, a residence that doesn’t just occupy its landscape, it engages in a full-blown, operatic dialogue with it. This 7,600-square-foot masterpiece, perched on a pumice-blanketed bluff, is less a house and more a sculptural revelation, a study in how form and material can fuse to create a living, breathing work of art.
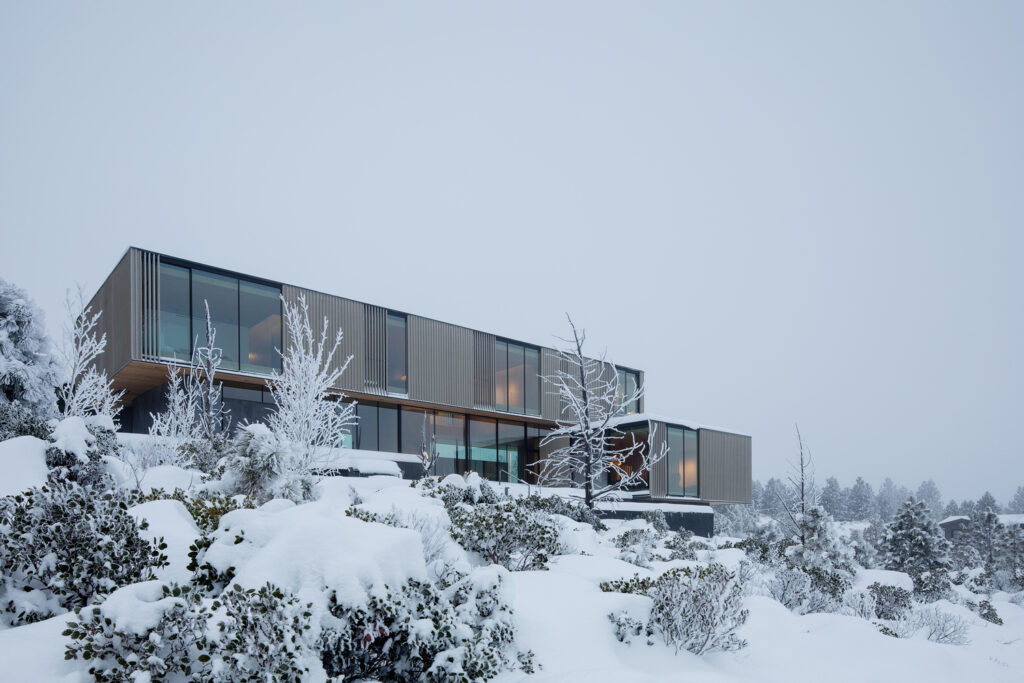
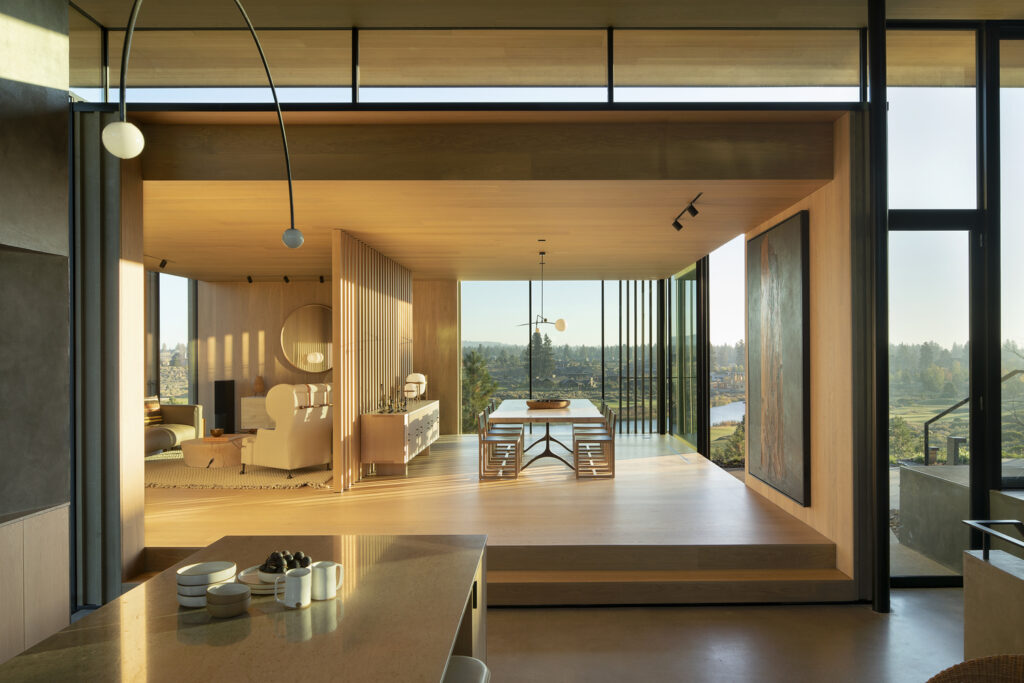
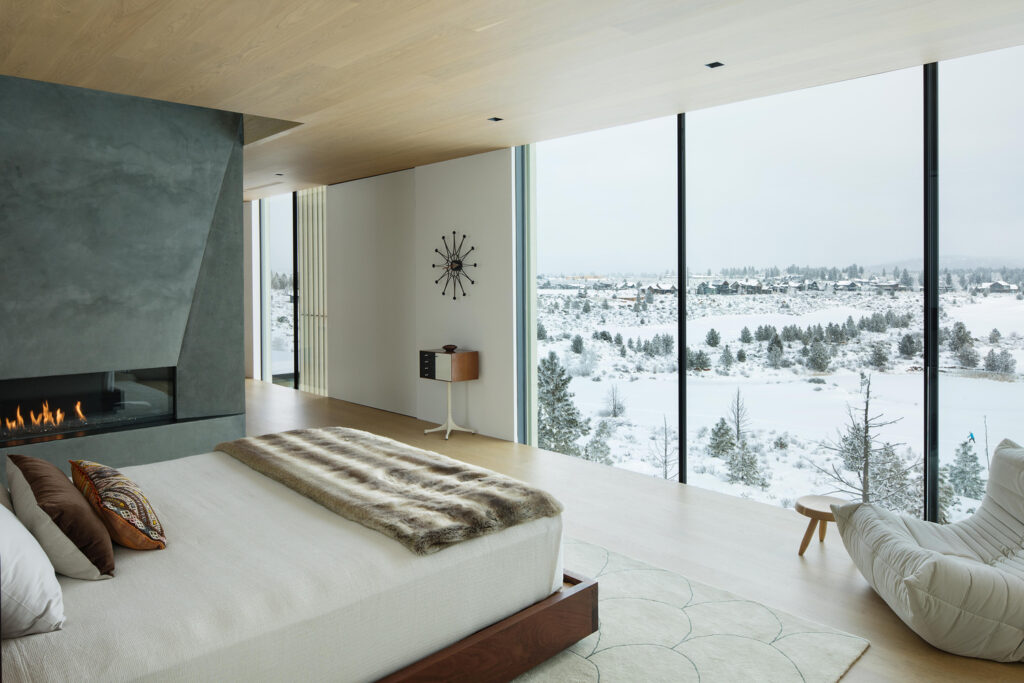
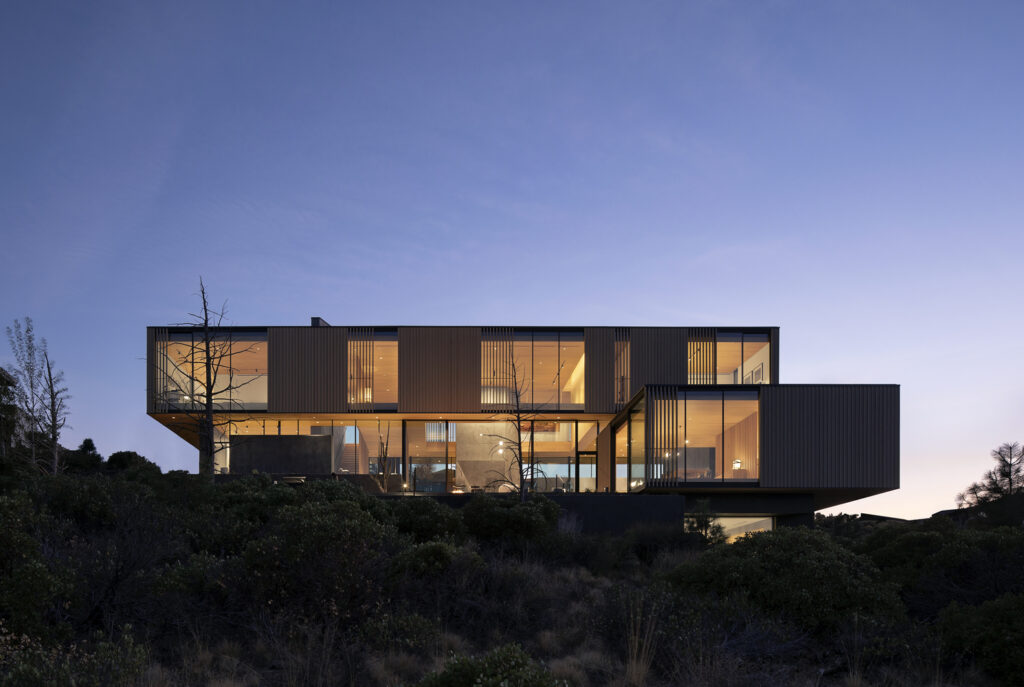
Imagine descending a gentle hillside, each step revealing a new layer of this architectural symphony. Faceted mass walls, those rugged, volcanic-inspired sentinels, guide your journey, defining spaces and framing vistas that stretch to the horizon. Three distinct wood volumes, like carefully curated exhibits, house Tetherow Overlook House’s essential functions: garage and studio, bedrooms, and dining area. As you move through the house, you’re treated to a masterclass in spatial choreography, alternating between expansive open areas and intimate, enclosed spaces.
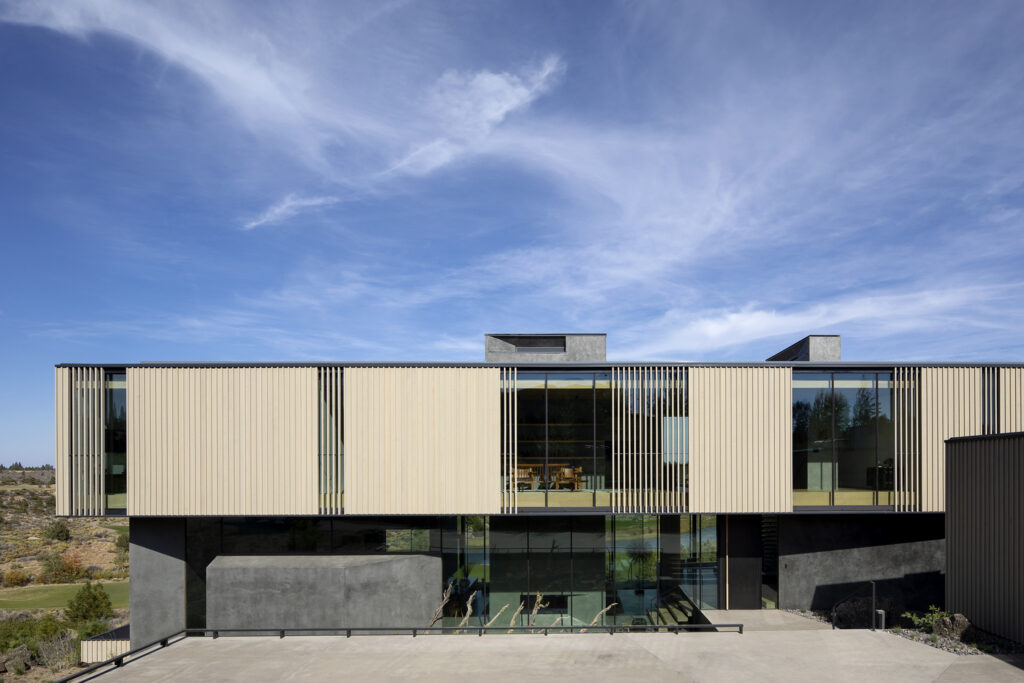
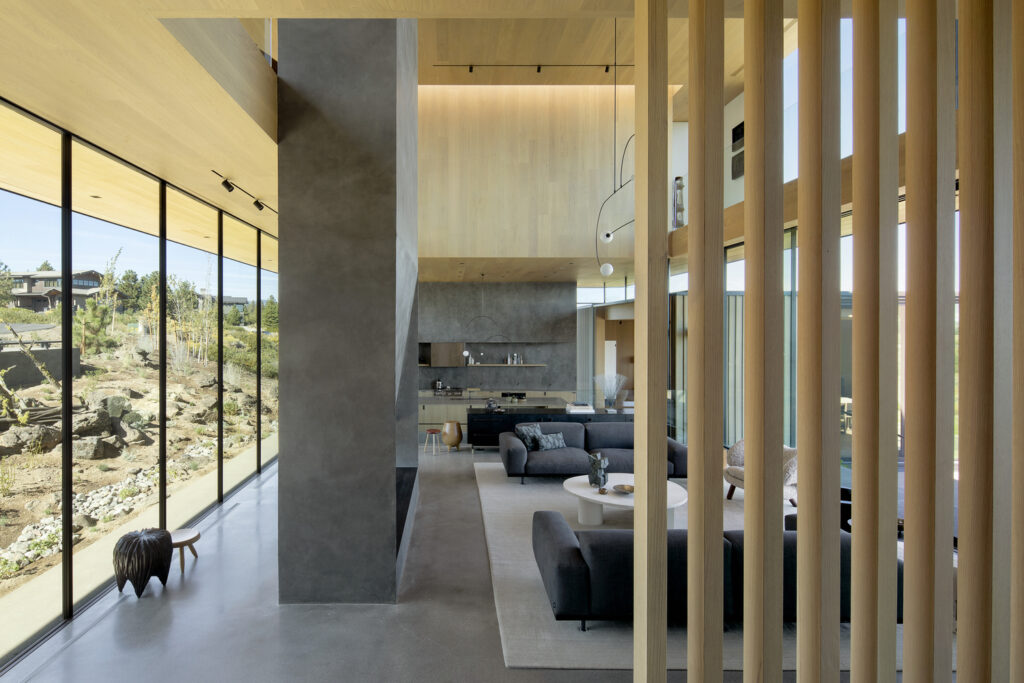
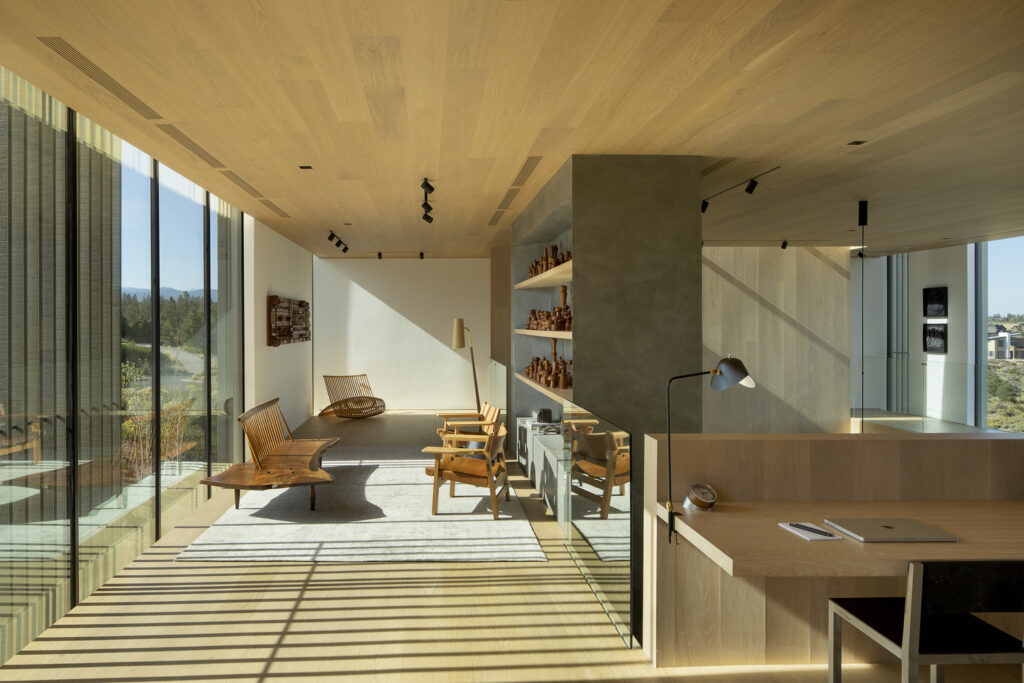
The entrance, at the site’s highest point, is a dramatic prelude, a semi-enclosed auto and entry court that sets the stage for what lies within. Step through the patinated steel pivot door, a portal to a world where interior and exterior blur, where floors, ceilings, and walls extend seamlessly beyond the glass. The living spaces, characterised by their minimalist elegance, showcase the rich textures of the chosen materials, each detail meticulously crafted, each view carefully framed.
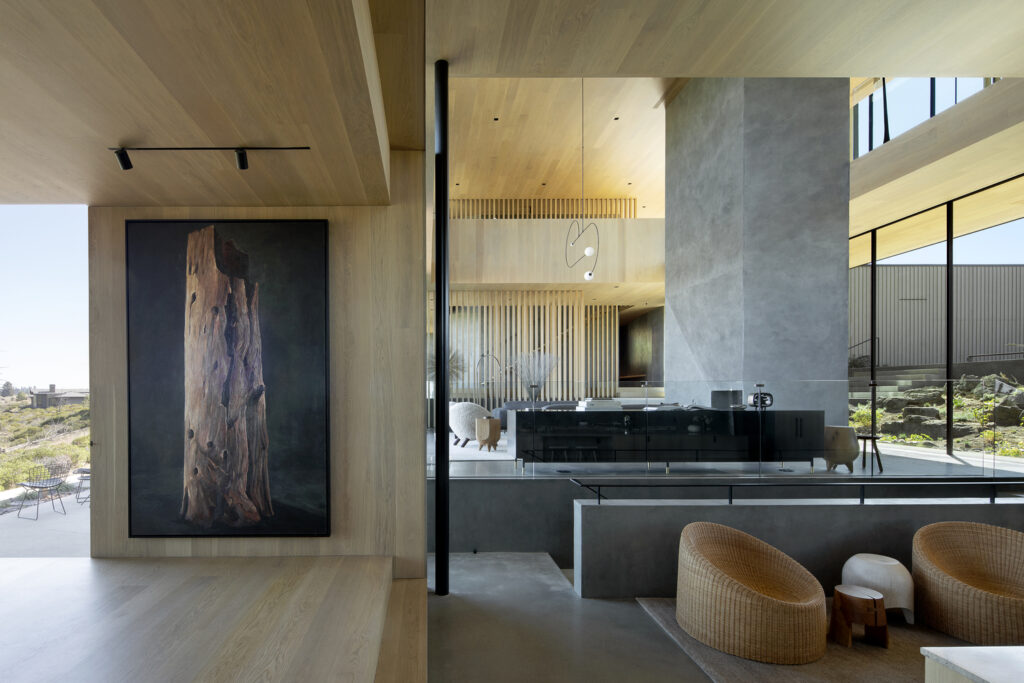
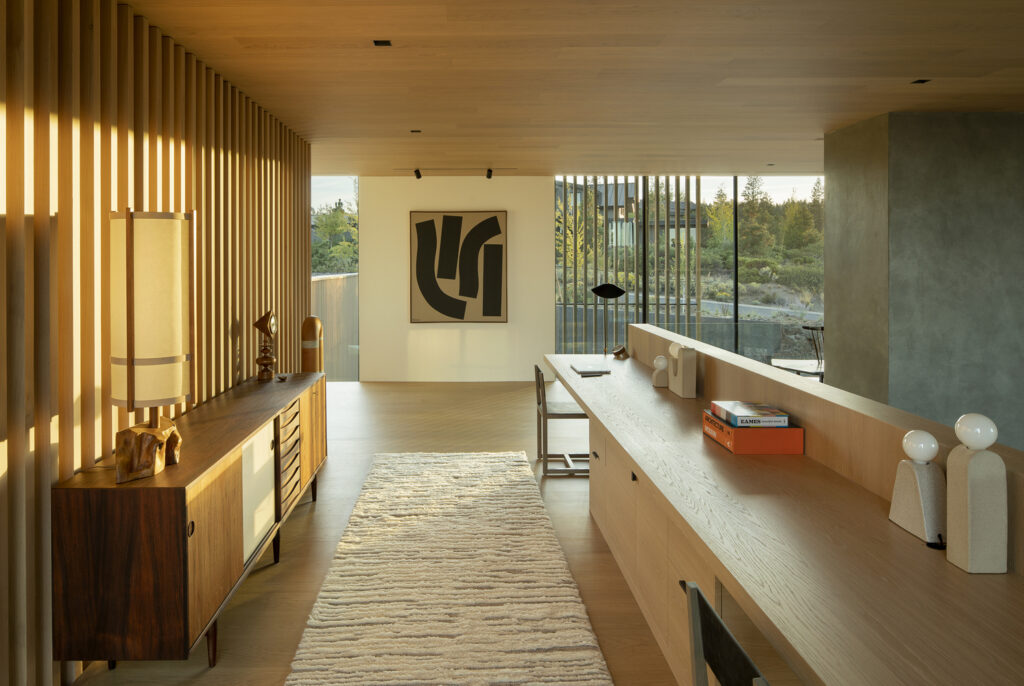
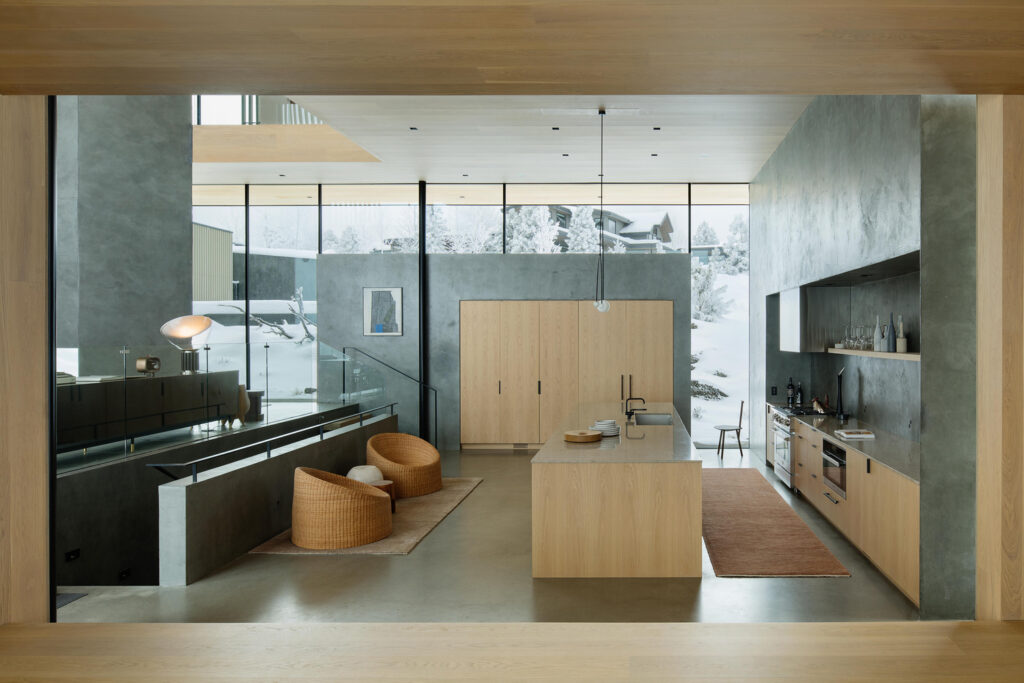
The main floor, a series of interconnected platforms, houses the media lounge, living room, and kitchen, each occupying its own distinct level. The dining room, perched above the kitchen, offers a panoramic view of the surrounding desert. Upstairs, the primary bedroom suite, workspace, gallery, and guest rooms are accessed via a staircase, its finely crafted wood screen creating layers of visual intrigue. Another staircase descends to the lower level, where an entertainment space and spa are nestled into the hillside, a subterranean sanctuary.
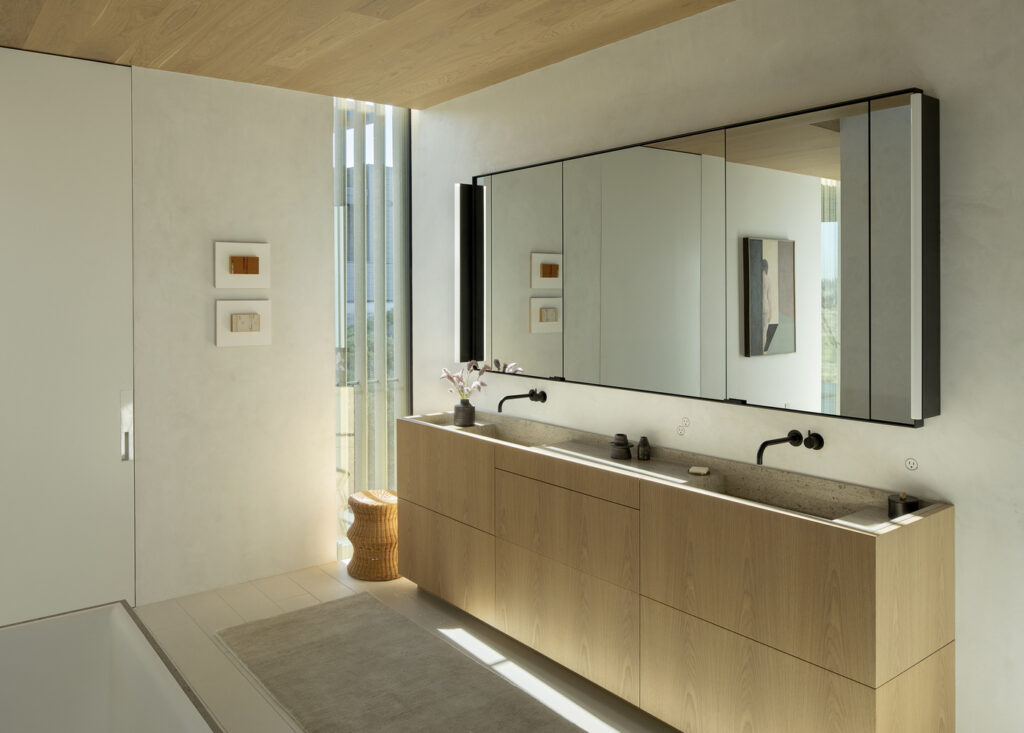
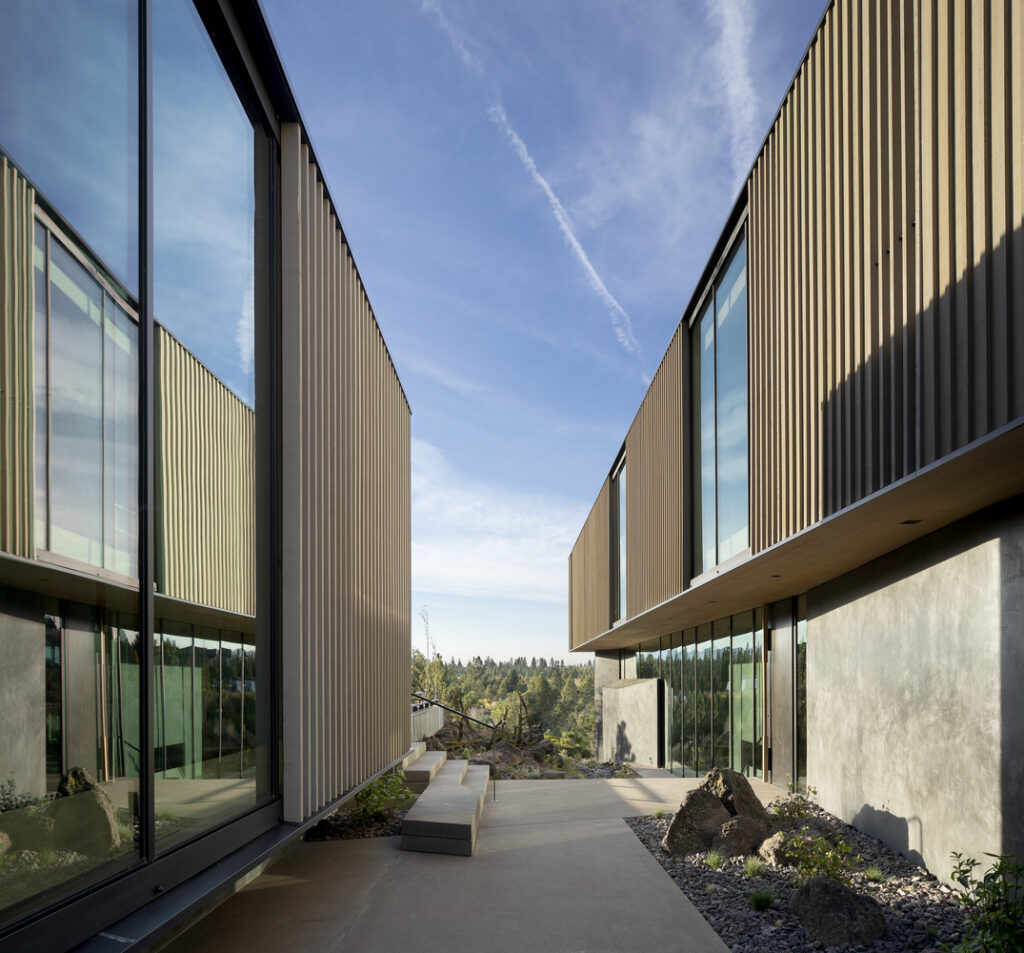
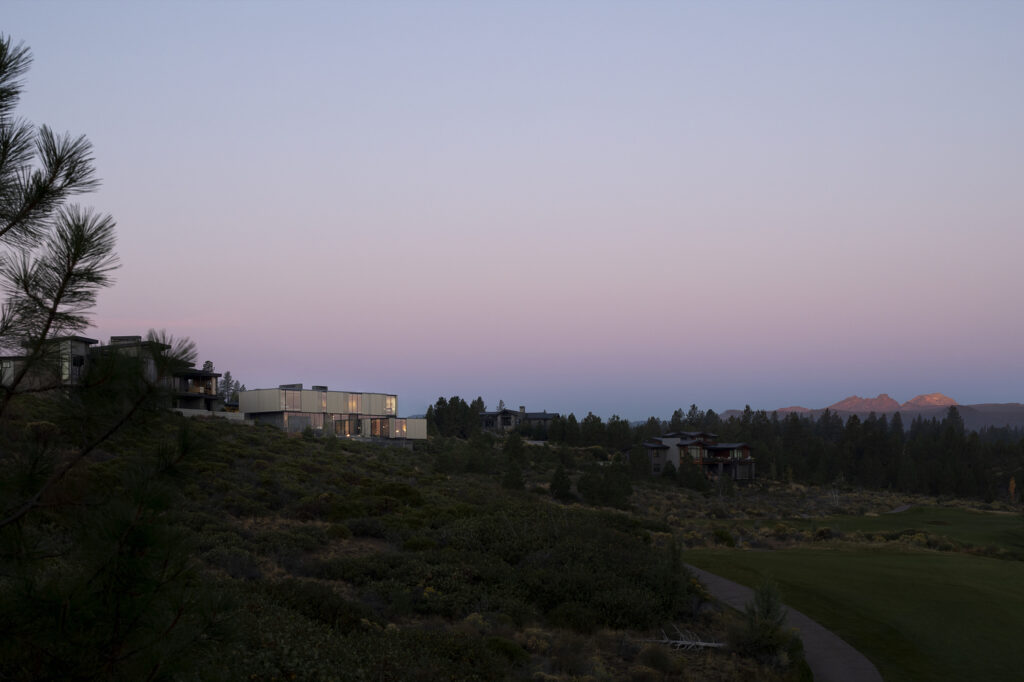
The exterior, clad in coarse wood slats, is a nod to the weathered tree snags that dot the landscape. The monolithic masses, with their faceted, carved, and chamfered forms, echo the nearby basalt and obsidian, their eroding yet enduring presence a testament to the power of nature. Hacker Architects have created a home that not only shelters its inhabitants but also allows them to fully experience the drama of the high desert climate, a residence where every detail, every view, is a carefully orchestrated moment of architectural poetry.
- Levada House: Where Architecture Springs from the Portuguese Earth - April 1, 2025
- 8 Summer-Ready T-Shirts from &SONS - April 1, 2025
- State Bicycle Co 4130 All-Road: Your Go-Anywhere Steed in Desert Dune - April 1, 2025

