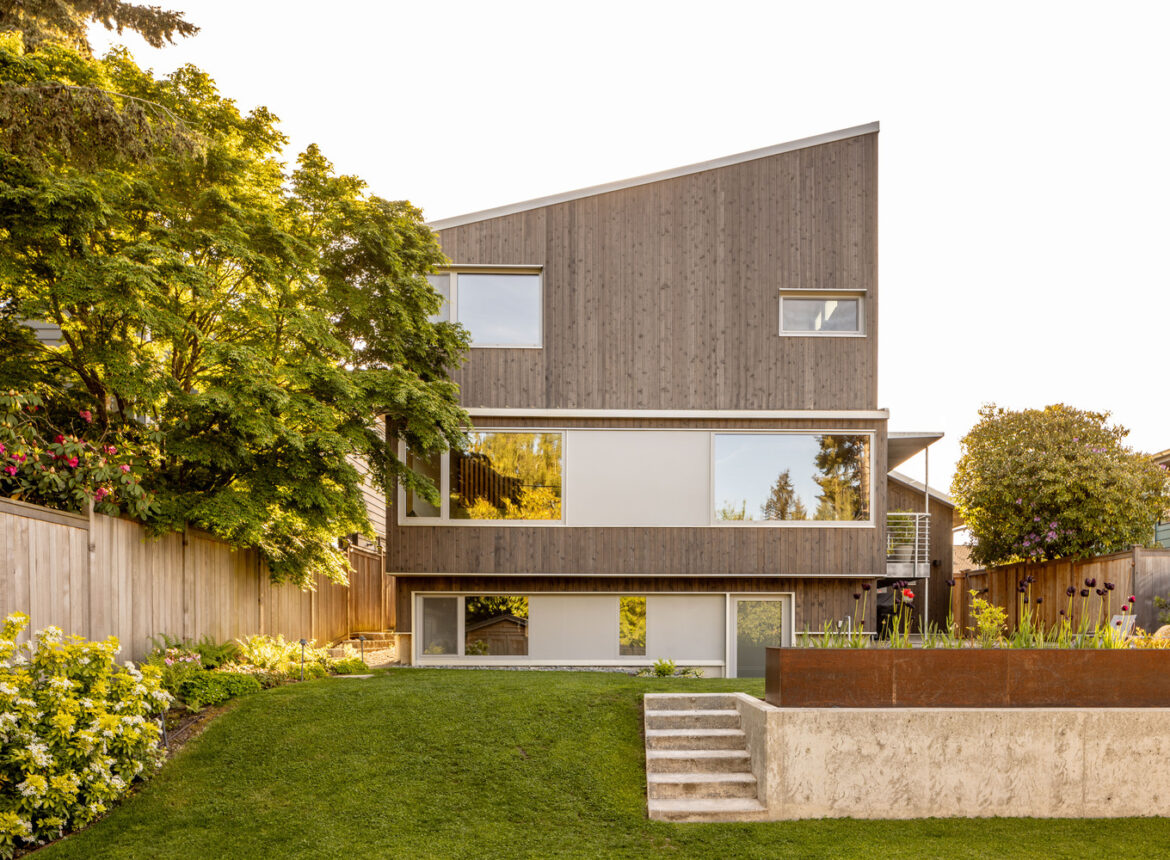Nestled in the quiet residential enclave of West Seattle, the West Seattle Chalet by SHED Architecture & Design stands as a testament to minimalist design and energy efficiency, taking inspiration from the rugged beauty of the Swiss Alps. The owners, a couple who lived in Switzerland for 15 years, brought their love of alpine architecture to the Pacific Northwest, seeking a contemporary chalet that would also achieve net-zero energy efficiency. What they got is an impressive fusion of style and sustainability.
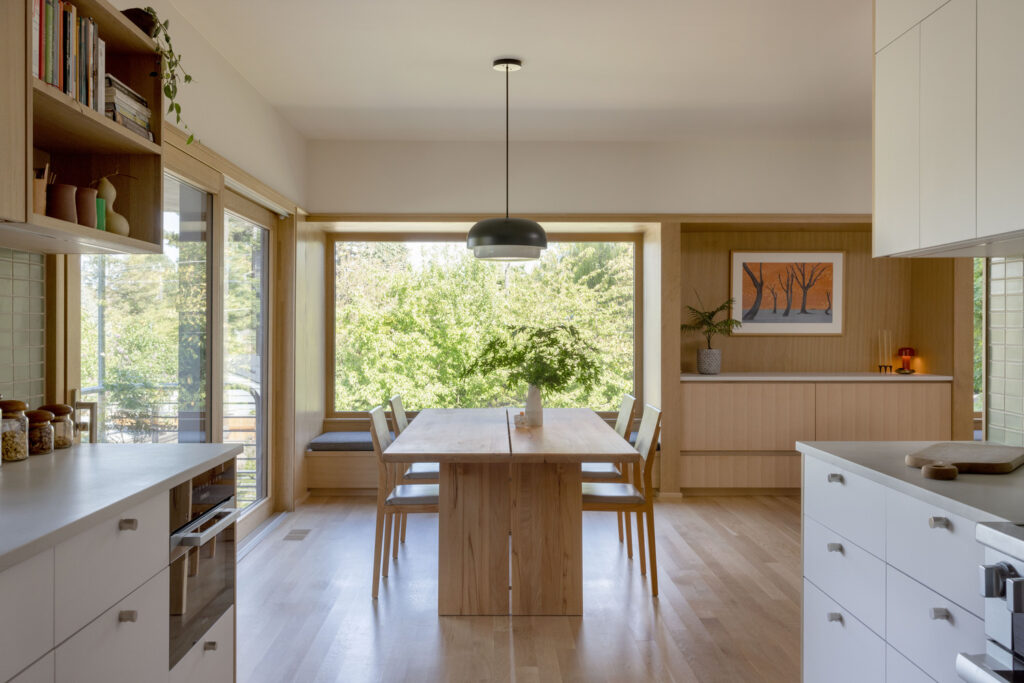
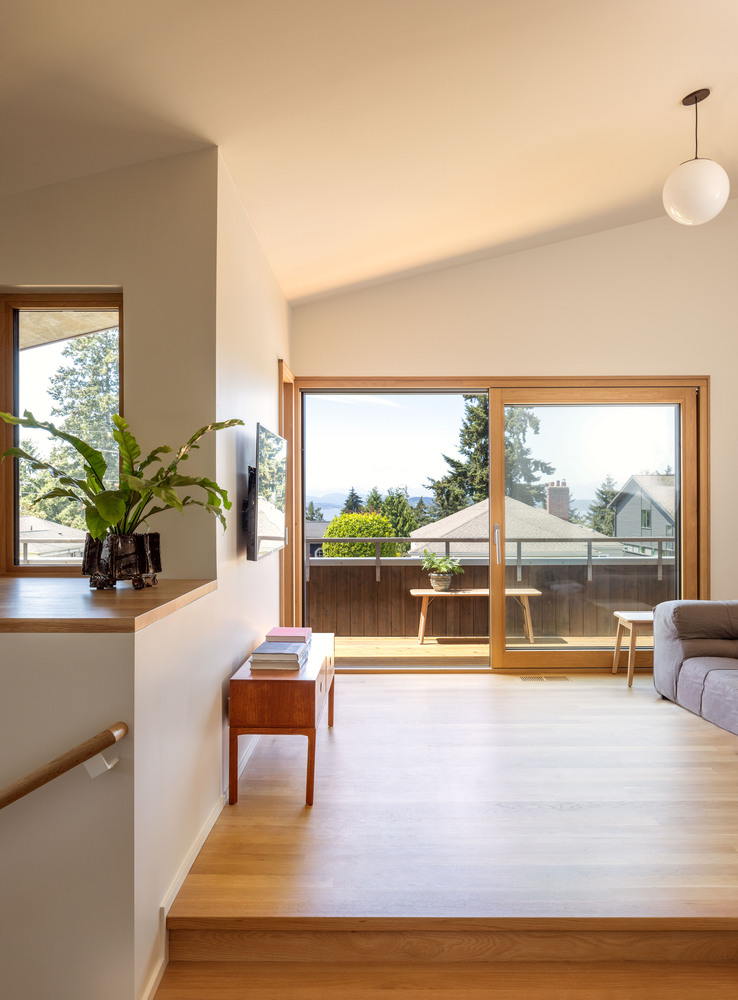
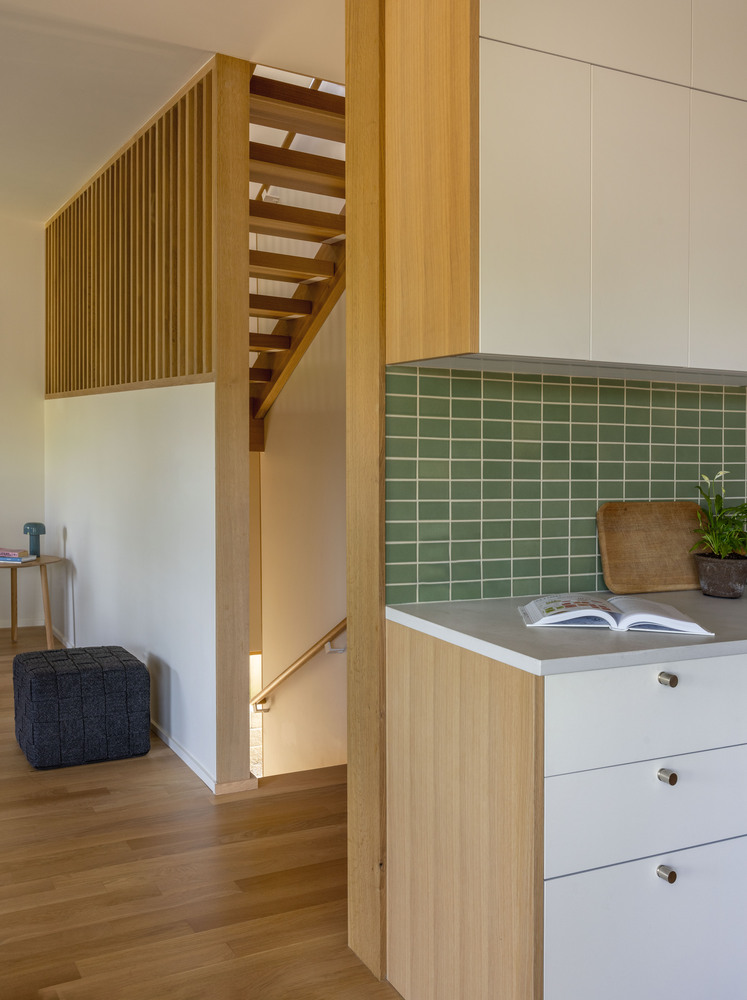
The exterior is clad entirely in wood, with a design language that echoes the traditional barns and mountain structures of Switzerland, paired with the Pacific Northwest’s modern sensibility. The sharp, jagged rooflines are reminiscent of the alpine peaks, while the home’s warm wooden facade exudes a welcoming vibe. The design leverages elemental materials and clean lines for a minimalist aesthetic, making the house stand out in its close-knit neighbourhood while harmonizing with the surrounding landscape.
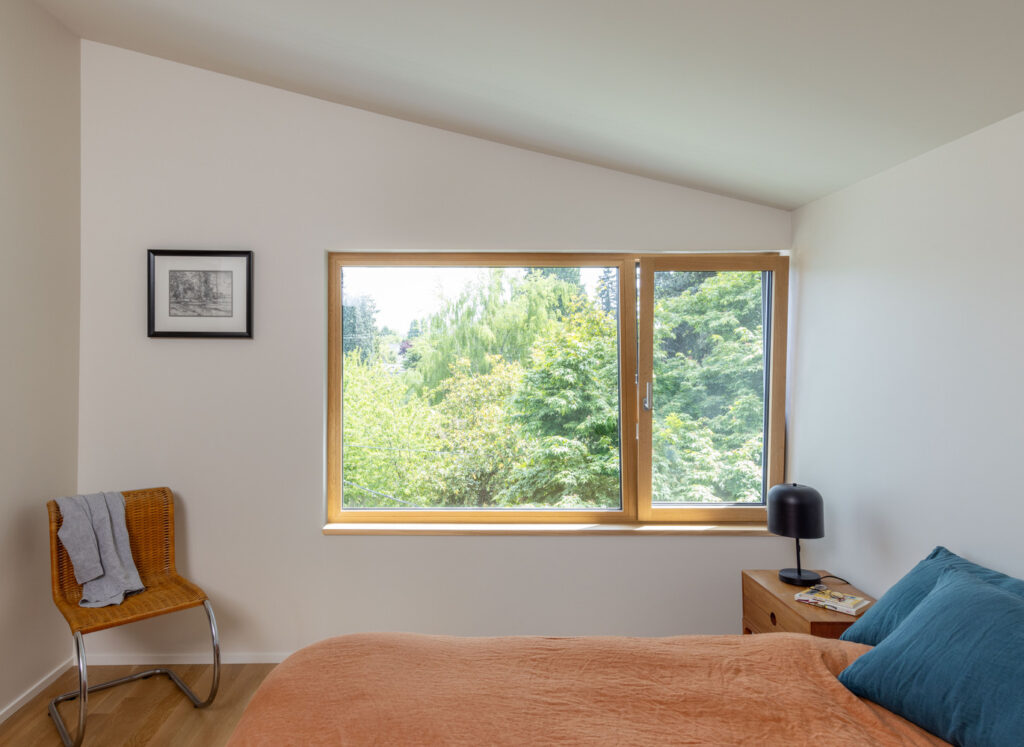
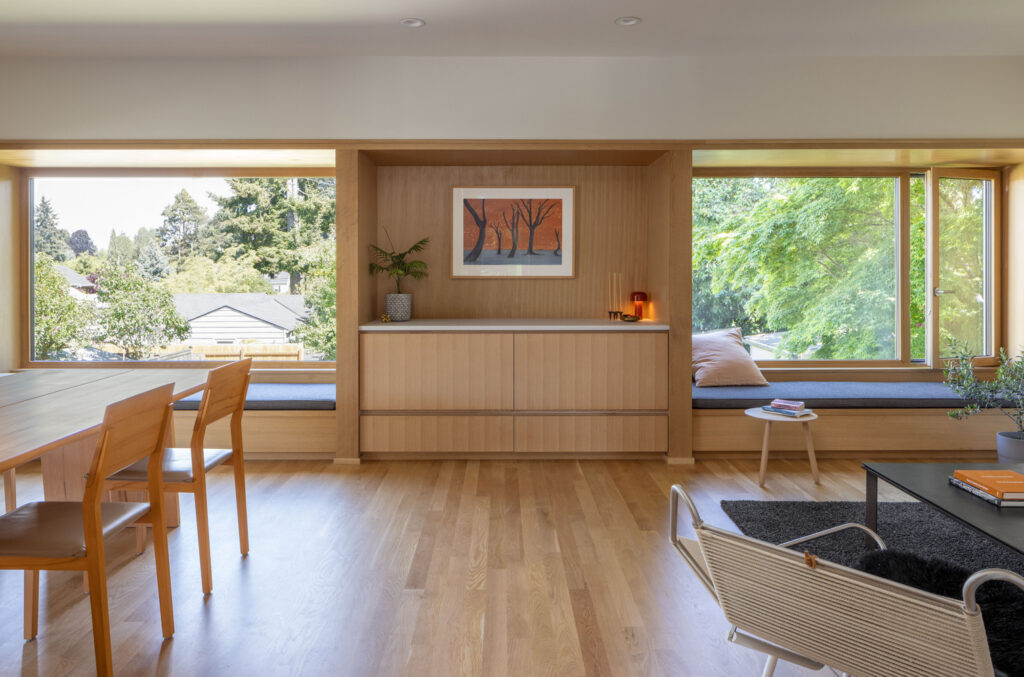
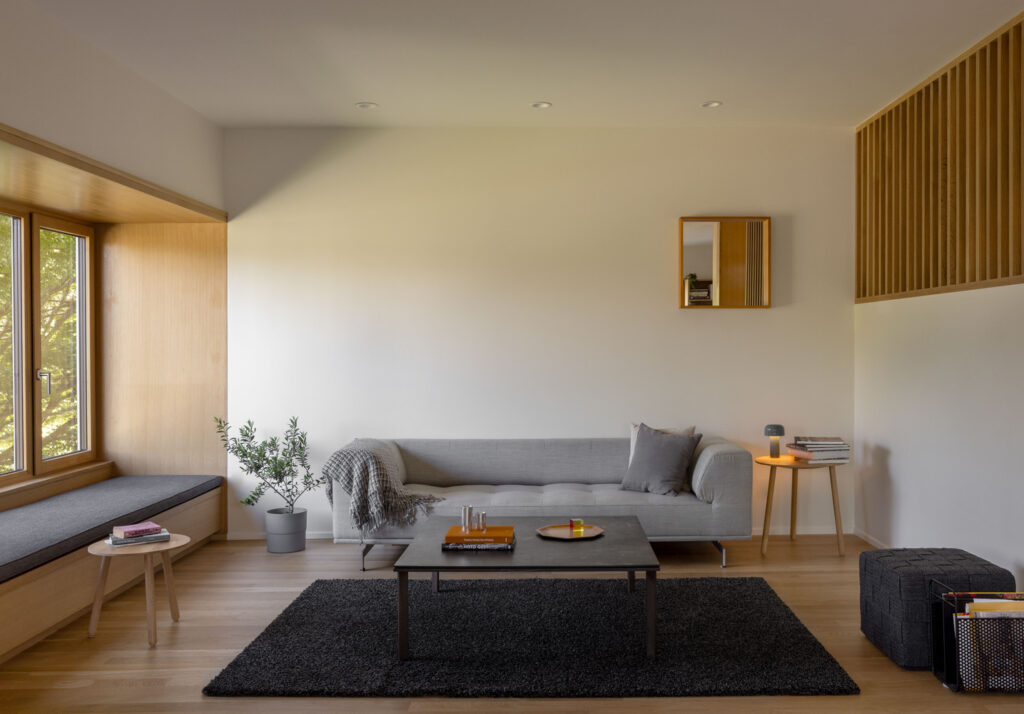
The couple loved their original West Seattle property, mainly due to its tight-knit community and unbeatable views of the Puget Sound and Olympic Mountains. Rather than relocate, they opted to demolish the existing structure, keeping only the foundation to build their dream chalet. SHED Architecture embraced this opportunity to design a home that engages both the neighbourhood and the surrounding natural beauty. The street-facing porch and office create a welcoming front, fostering social interaction with neighbours during weekly gatherings and Friday happy hours. Meanwhile, the private living areas in the rear open up to stunning garden views and a backyard perfect for summer entertaining.
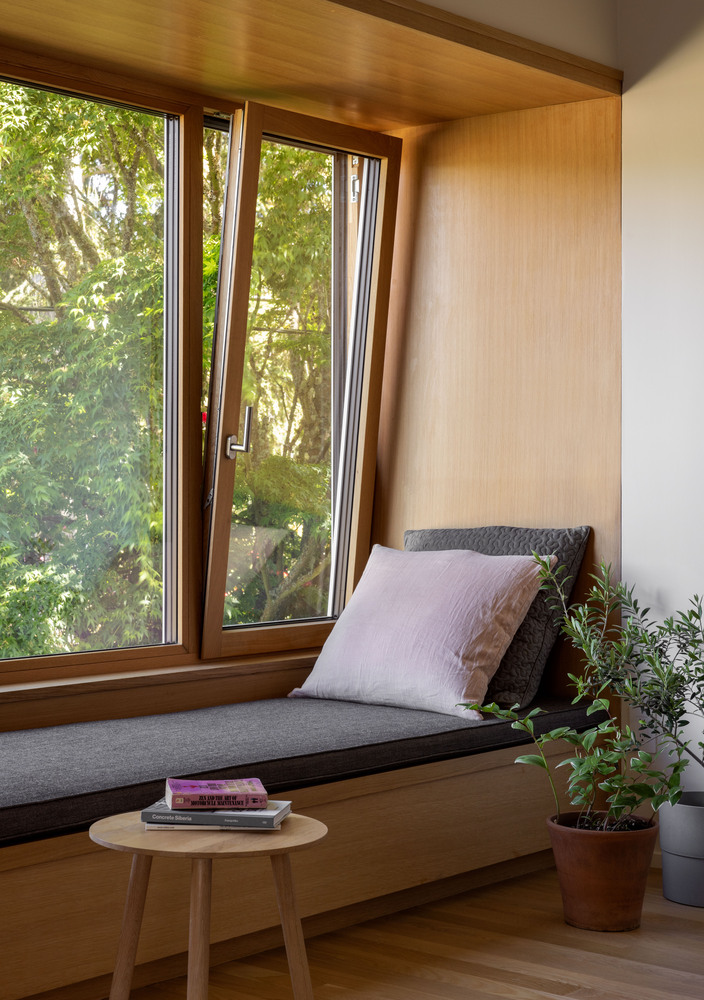
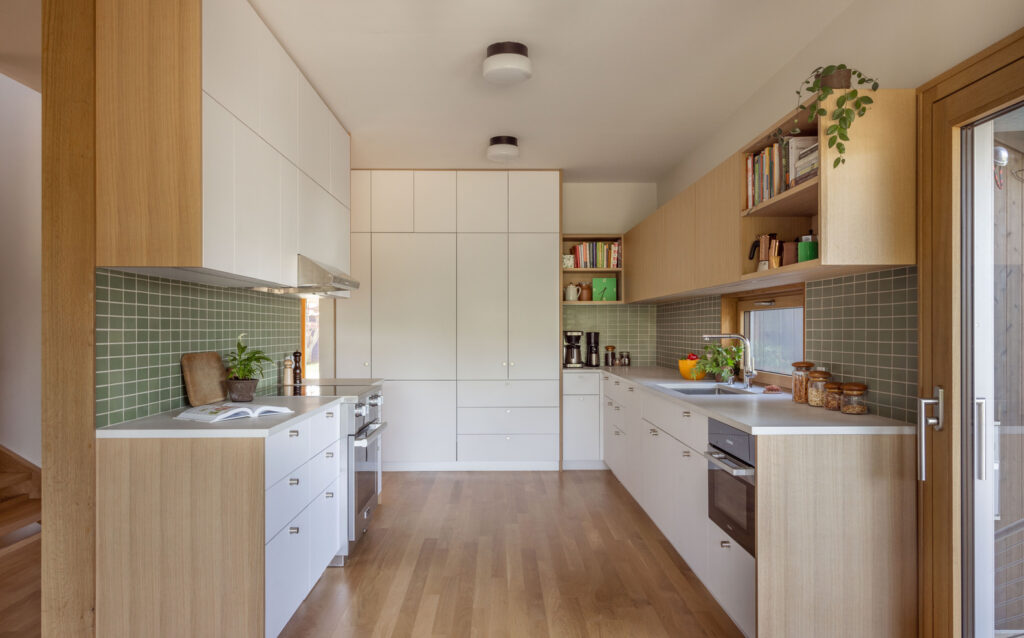
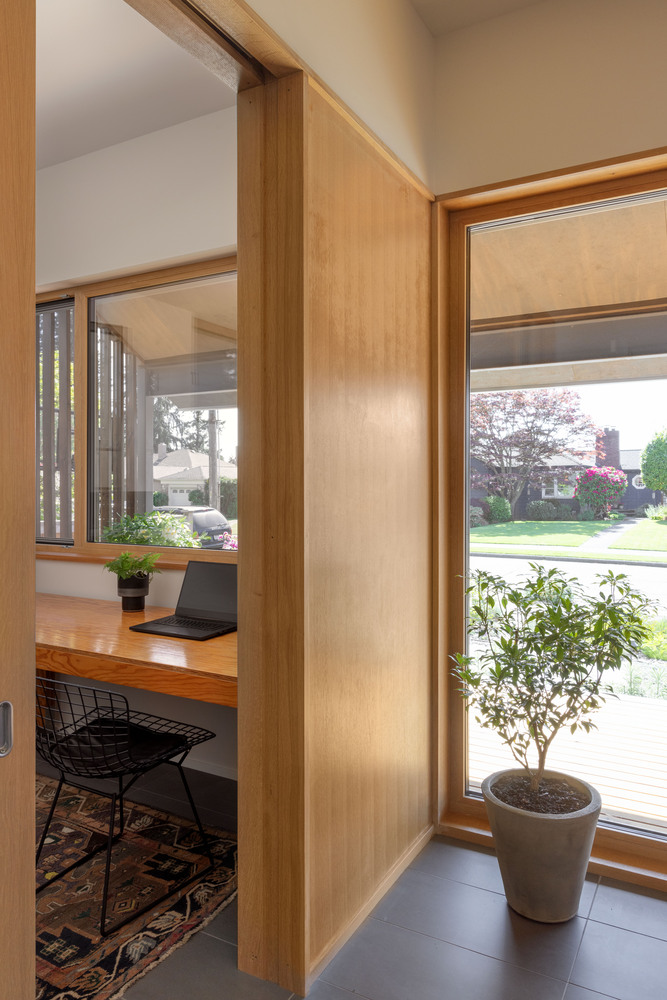
The house spans three thoughtfully designed levels. On the main floor, the entry and office space faces the street, while the living, kitchen, and dining areas open toward the backyard, bringing the outdoors in with large windows and built-in seating. The lower level hosts a guest suite, complete with a bathroom and sauna, as well as laundry and storage facilities. The use of the original foundation allowed the basement to be reimagined with high 8-foot ceilings, providing a spacious feel.
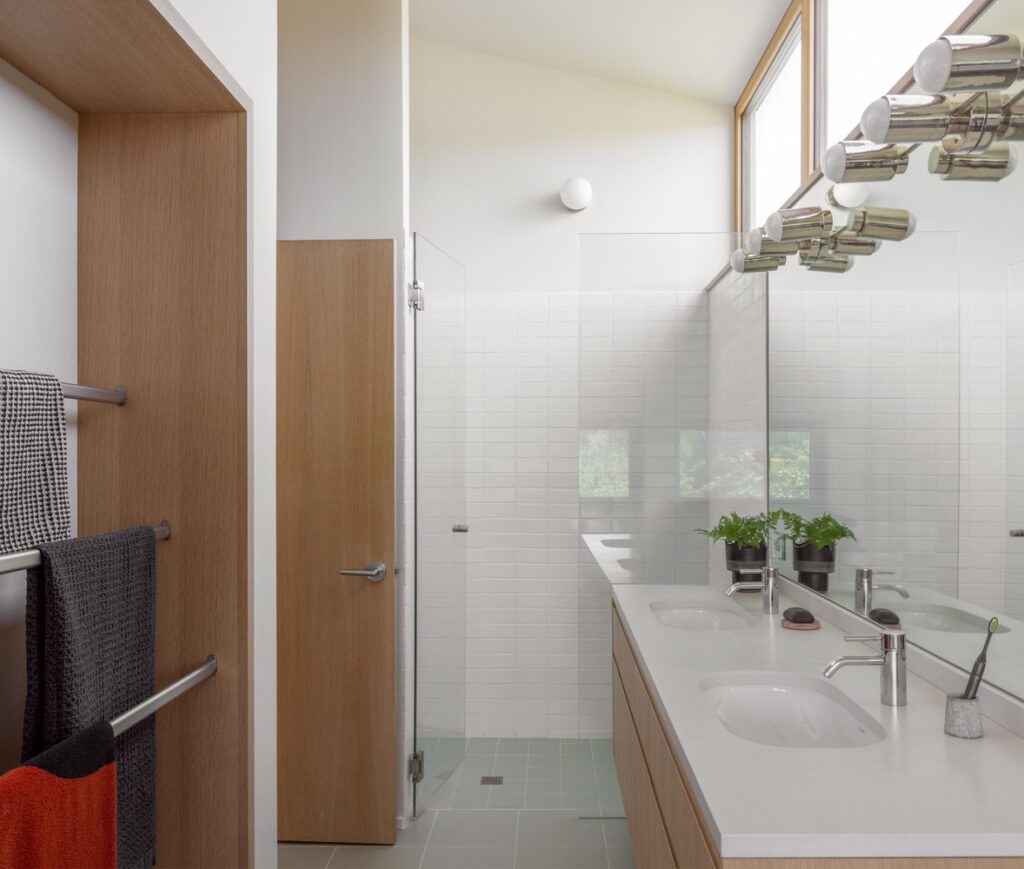

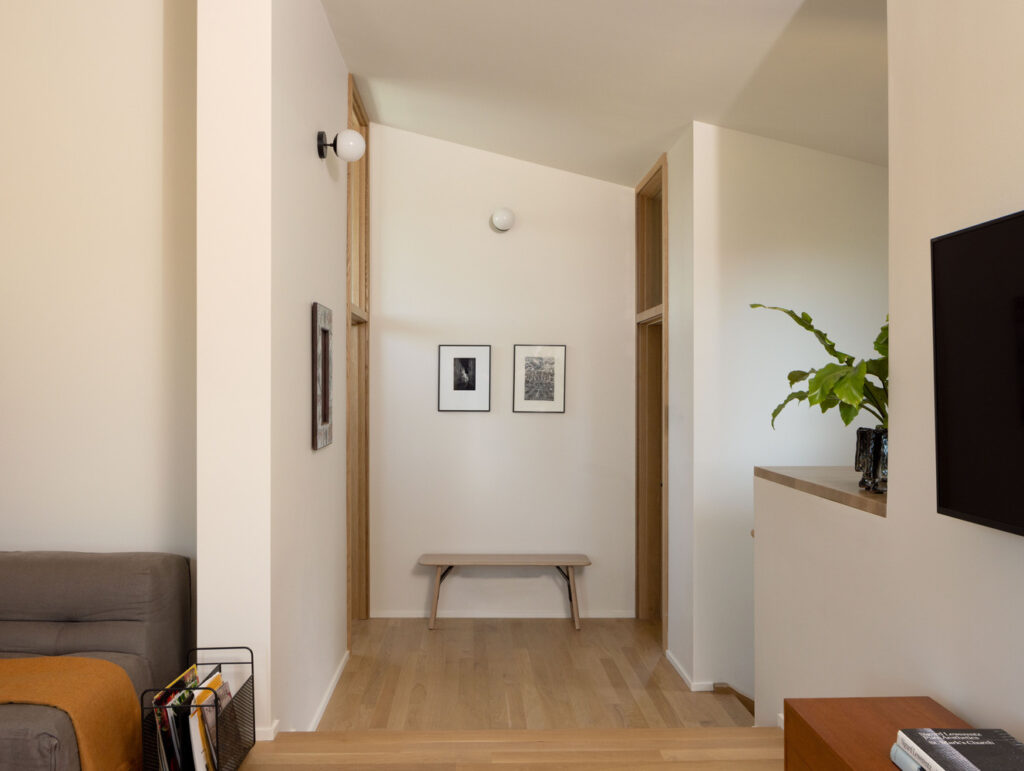
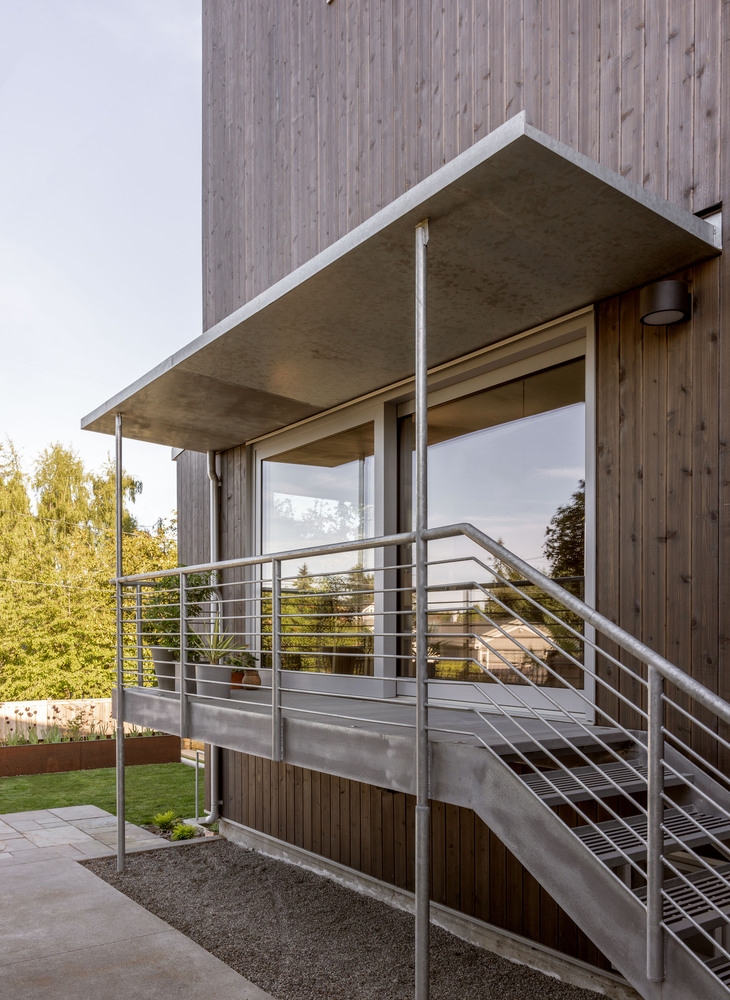
The upper level serves as the owners’ sanctuary, featuring a primary suite and a cosy living area that extends to a private deck. Here, panoramic views of the Olympic Mountains offer a tranquil escape, embodying the alpine inspiration that runs throughout the home. The combination of Swiss-inspired architecture and Pacific Northwest charm makes the West Seattle Chalet a remarkable example of form meeting function.

