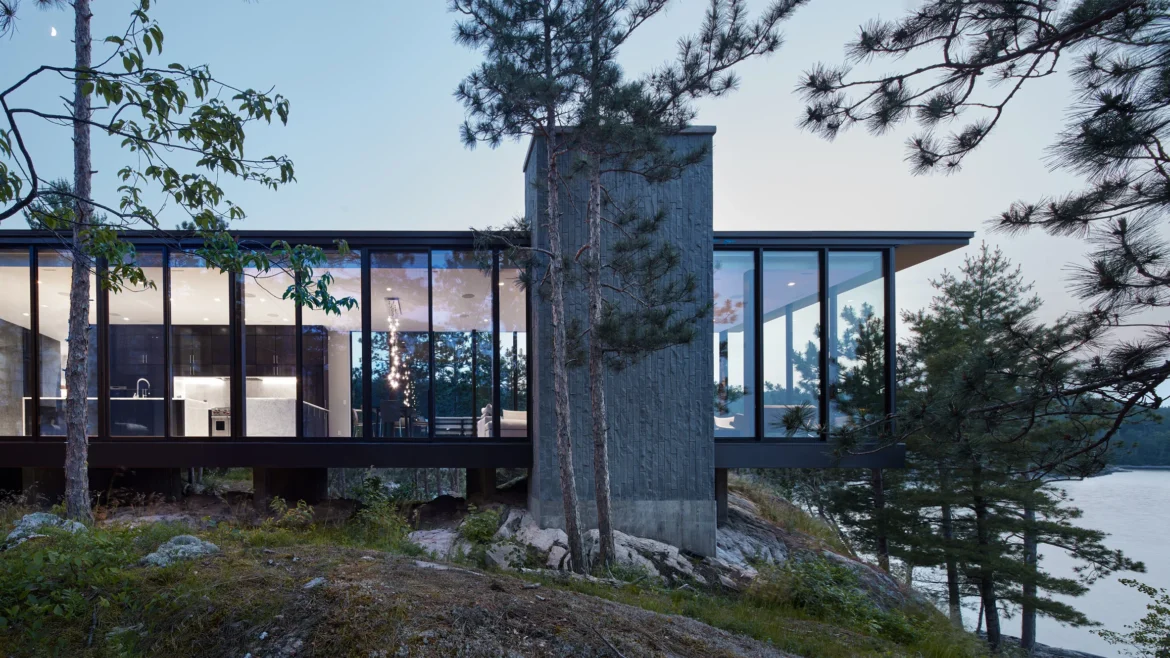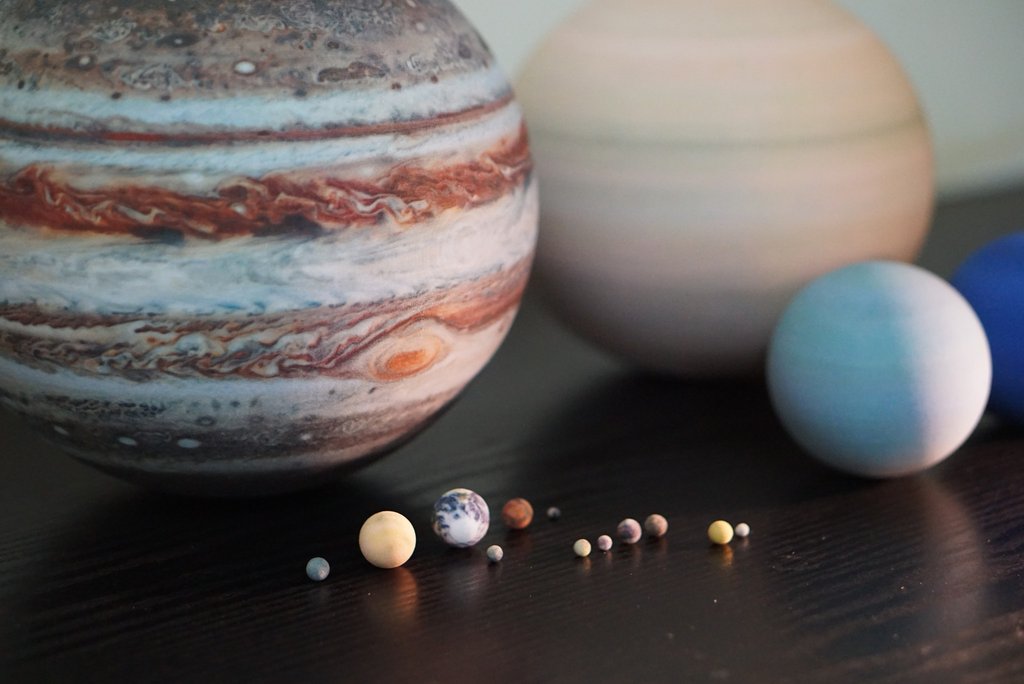Owning a home overlooking water is a real dream of ours here at The Coolector, especially when said stretch of water is as mesmerising as Lake Superior in Michigan. It is for that reason, you won’t be surprised in the least to hear we’ve fallen super hard for X-House from Snow Kreilich which offers a variety of views of the surrounding forest and waterfront. Named X-House due to its unusual layout, the home was conceived by Minneapolis-based firm Snow Kreilich as an isolated hideaway for a large family that had been coming to a nearby property for a number of years.
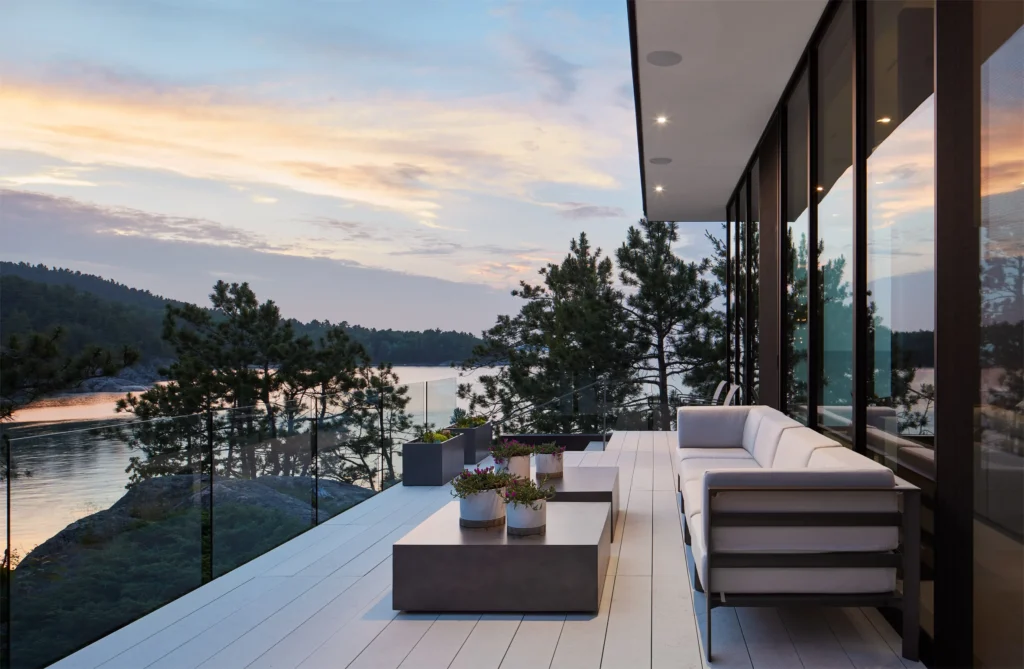
The plot of X-House from Snow Kreilich is perched on the shores of Lake Superior, near the city of Marquette, Michigan. It is adjacent to a property that had been in the owner’s family for years – namely, a multi-generational cabin along the south shore of Lake Superior, on Michigan’s Upper Peninsula. Built because of great memories of long summers spent on the shore, the studio’s clients wanted a legacy home for themselves and their children – similar to the family cabin, just much more comfortable and convenient, but no less enduring.
WONDERFUL WATERSIDE LIVING
The modern black cabin design of X-House is laid out on a single level for a highly functional and stress free way of living. This was also chosen as it prevents the building’s profile from protruding above the surrounding pine trees, while also considering the owner’s future needs as their mobility begins to reduce. One of the wings of this stunning home is purpose built for communal functions, while the other accommodates the home’s three bedrooms. The entrance is at the intersection of both volumes, and offers a glimpse of the vast living space that stretches out beyond.
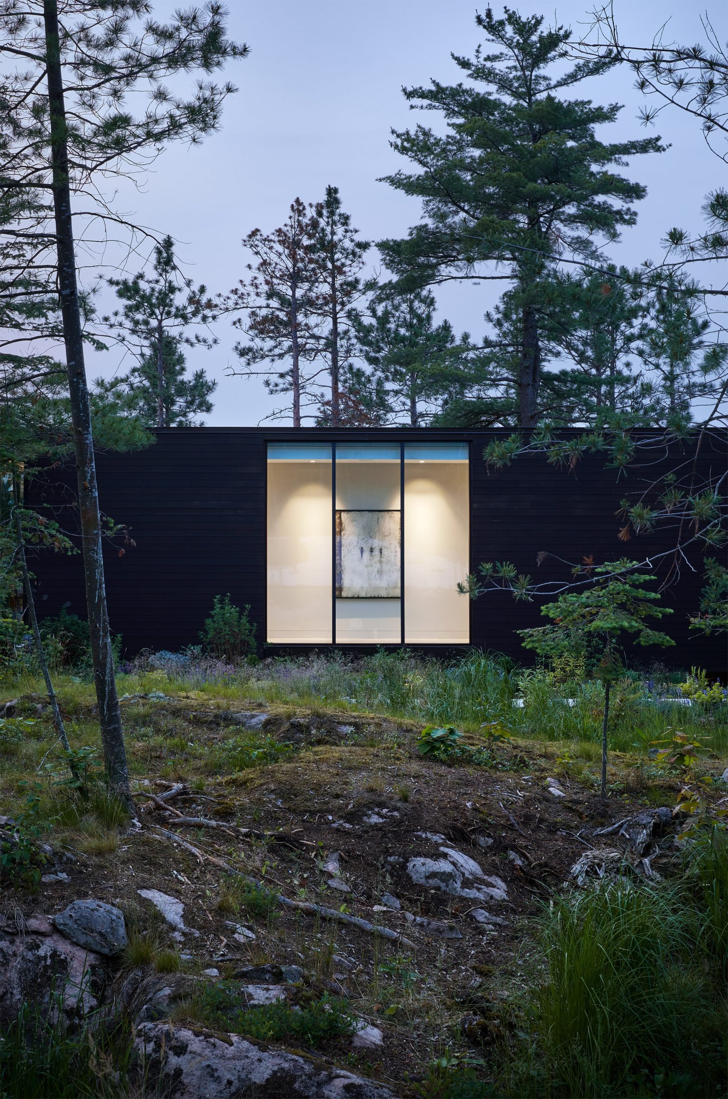
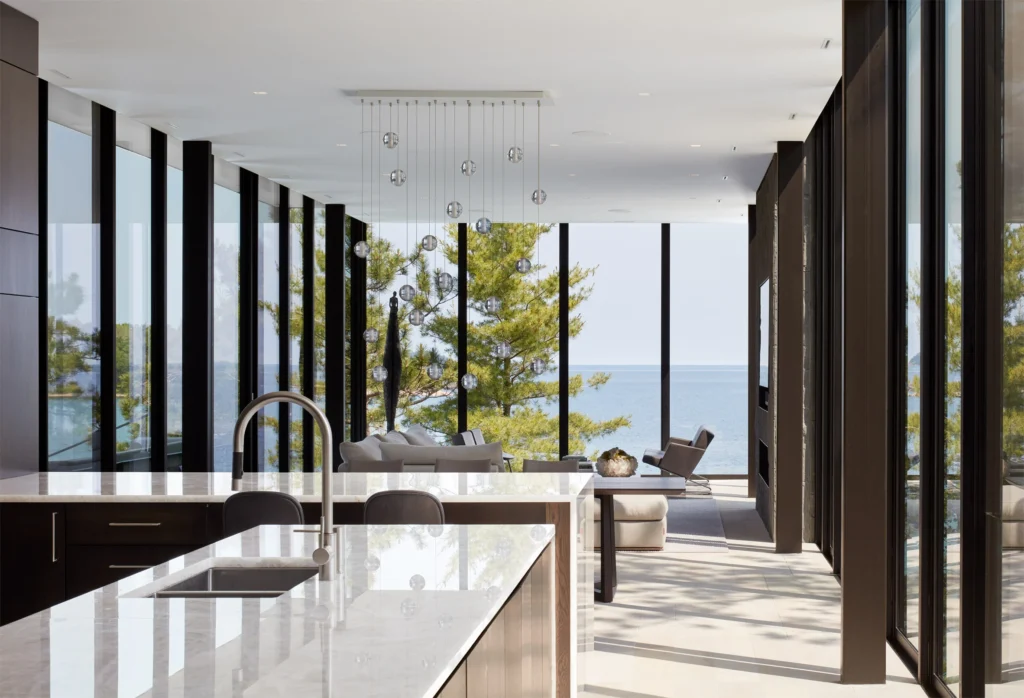
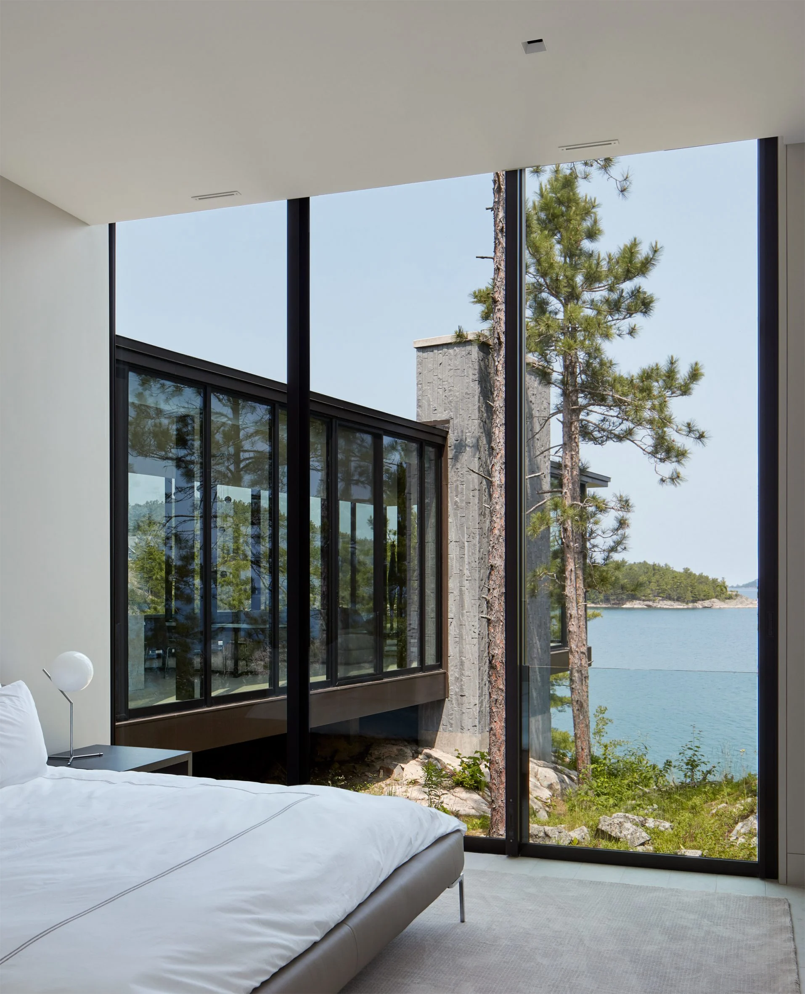
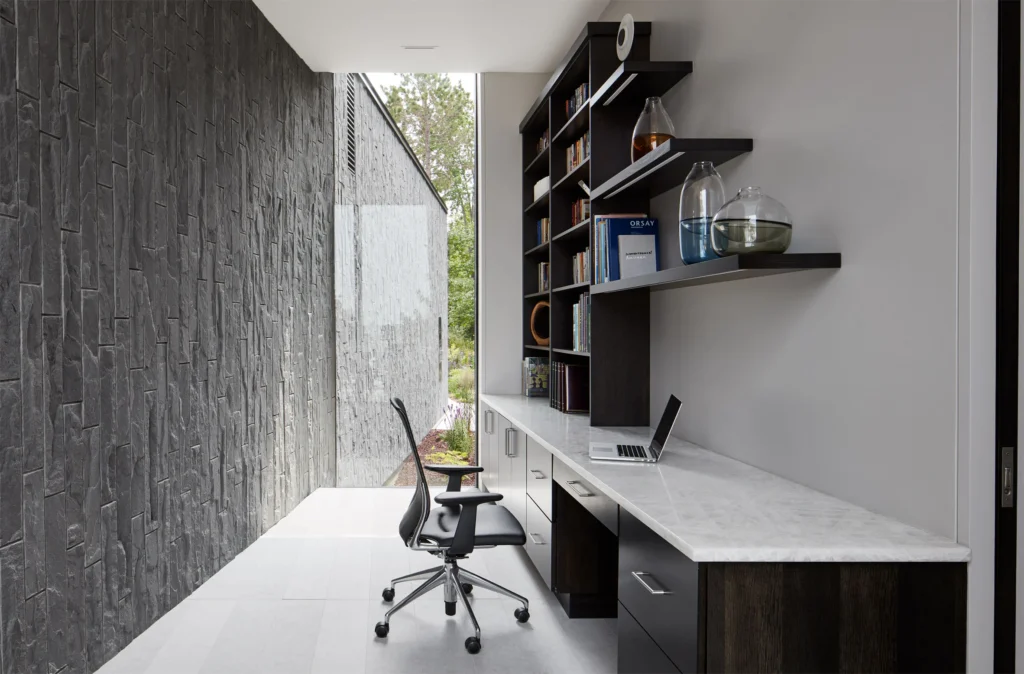
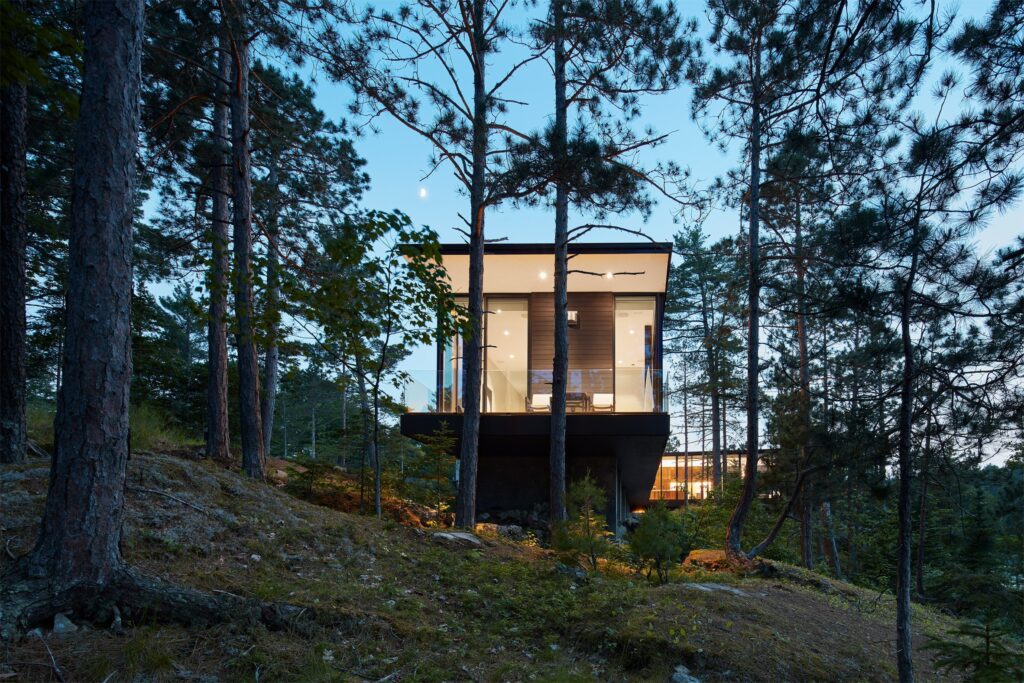
Brilliantly designed by Snow Kreilich, X-House on the edge of Lake Superior sits on a rocky promontory between two coves with sandy beaches so you can imagine what an amazing spot this is to spend hot, summer days relaxing and unwinding. Two intersecting bars of the home balance on the promontory, cantilevering out towards the water and into the forest, and this creates an amazing array of captured landscapes and helps to truly embed its occupants in the landscape that surrounds their home.
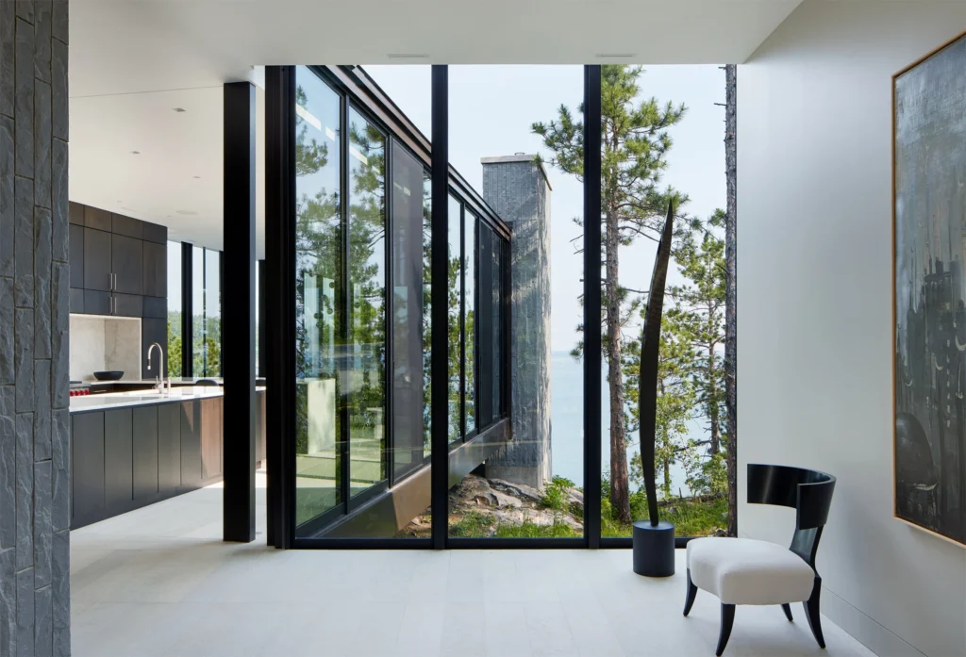
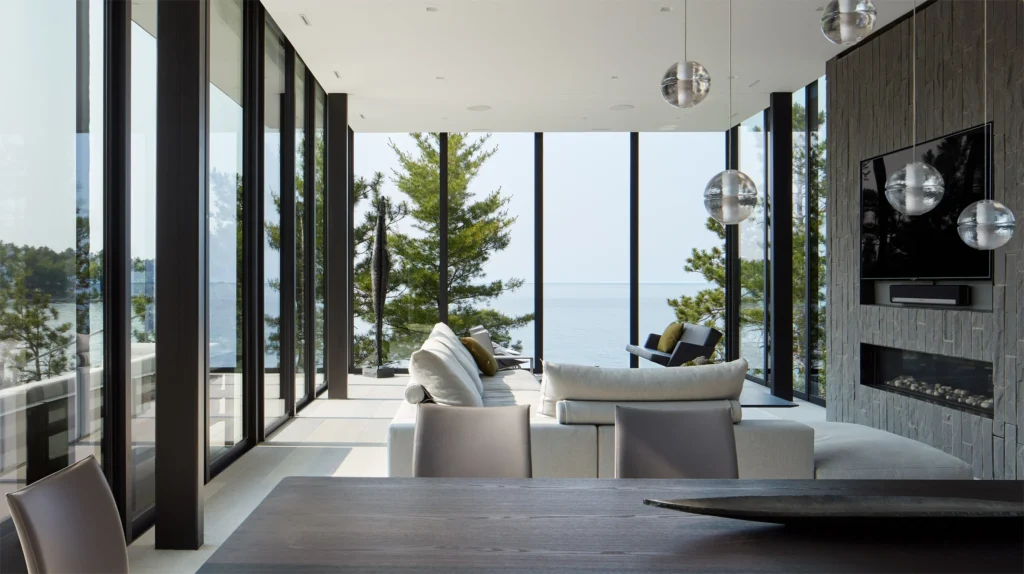
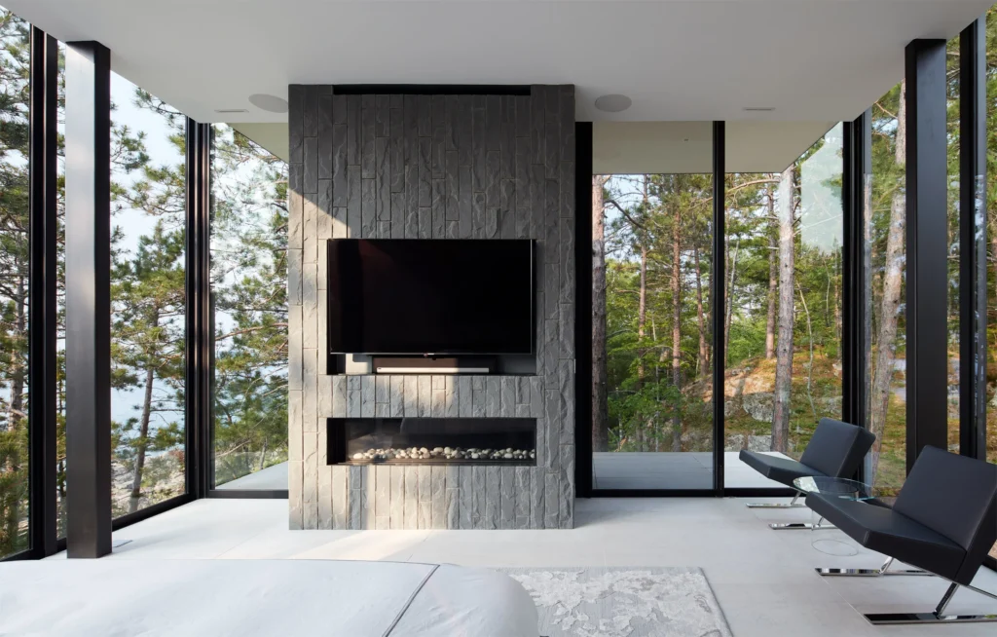
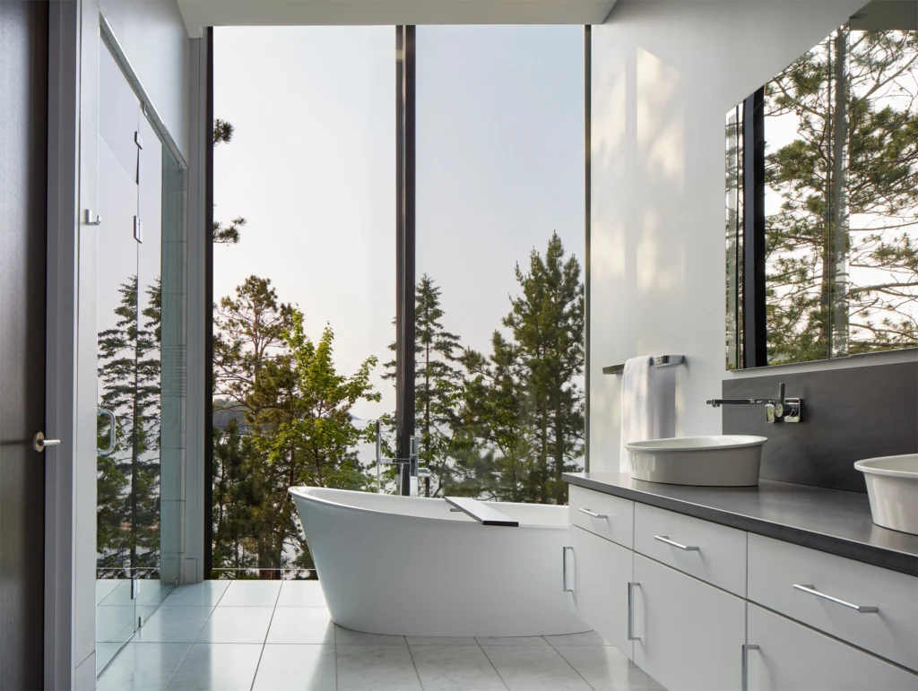
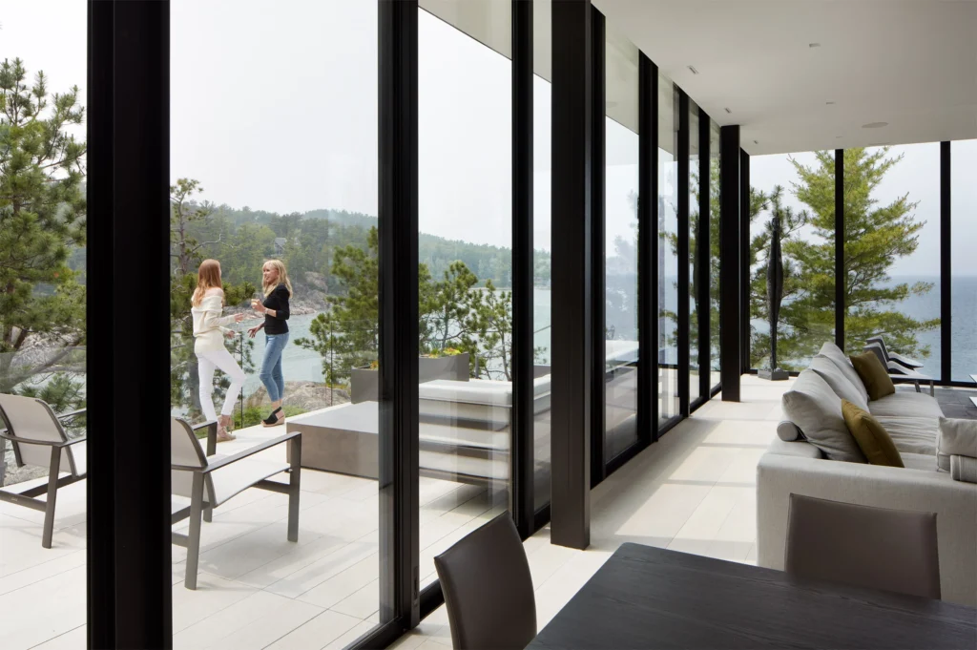
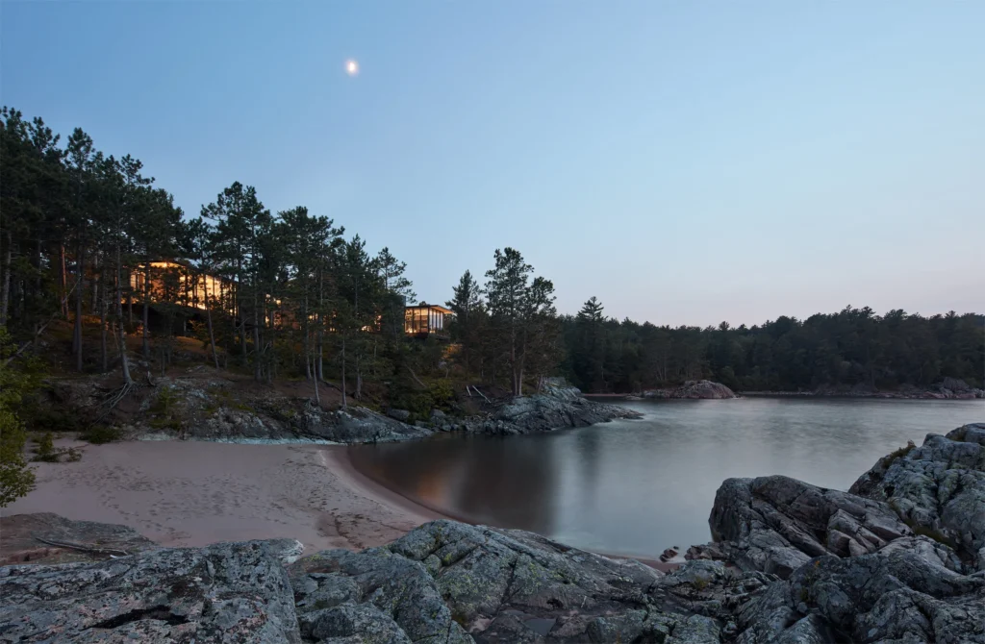
The open-concept kitchen of House-X along with the living and dining area is wrapped with full-height glass panels on three sides. As the site slopes down in the direction of Lake Superior, the building becomes raised above the ground. You will find a terrace running along this volume which overlooks the lake and provides an outdoor lounge area that connects to the living room. In keeping with their desire of coming up with a more modern setting for the residence, the architects kept to a restrained palette of white, grey and black finishes throughout the interiors and it works sumptuously well.

