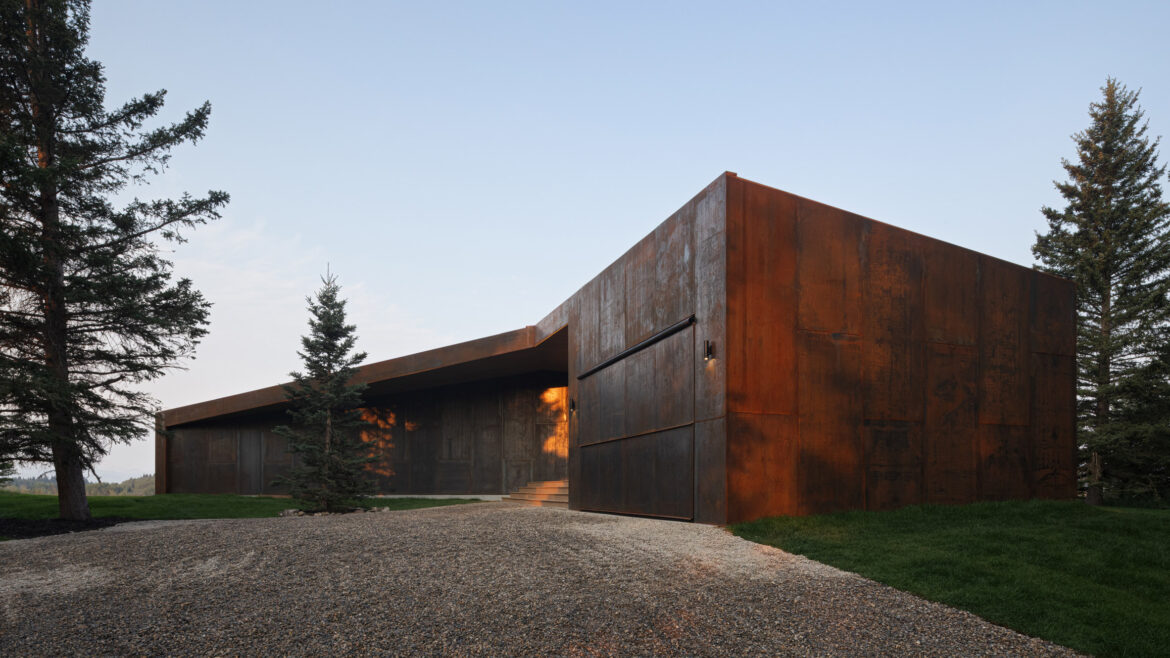Bold, impactful architecture is right up our street here at The Coolector and there are few better examples of this in action than the brilliant-looking Y House from Norwegian-based studio, Saunders Architecture. For this impressive project, they have created a Y-shaped home that is clad in the striking material of Corten steel with floor-to-ceiling glazing in a design-focused neighbourhood near Calgary, Alberta.
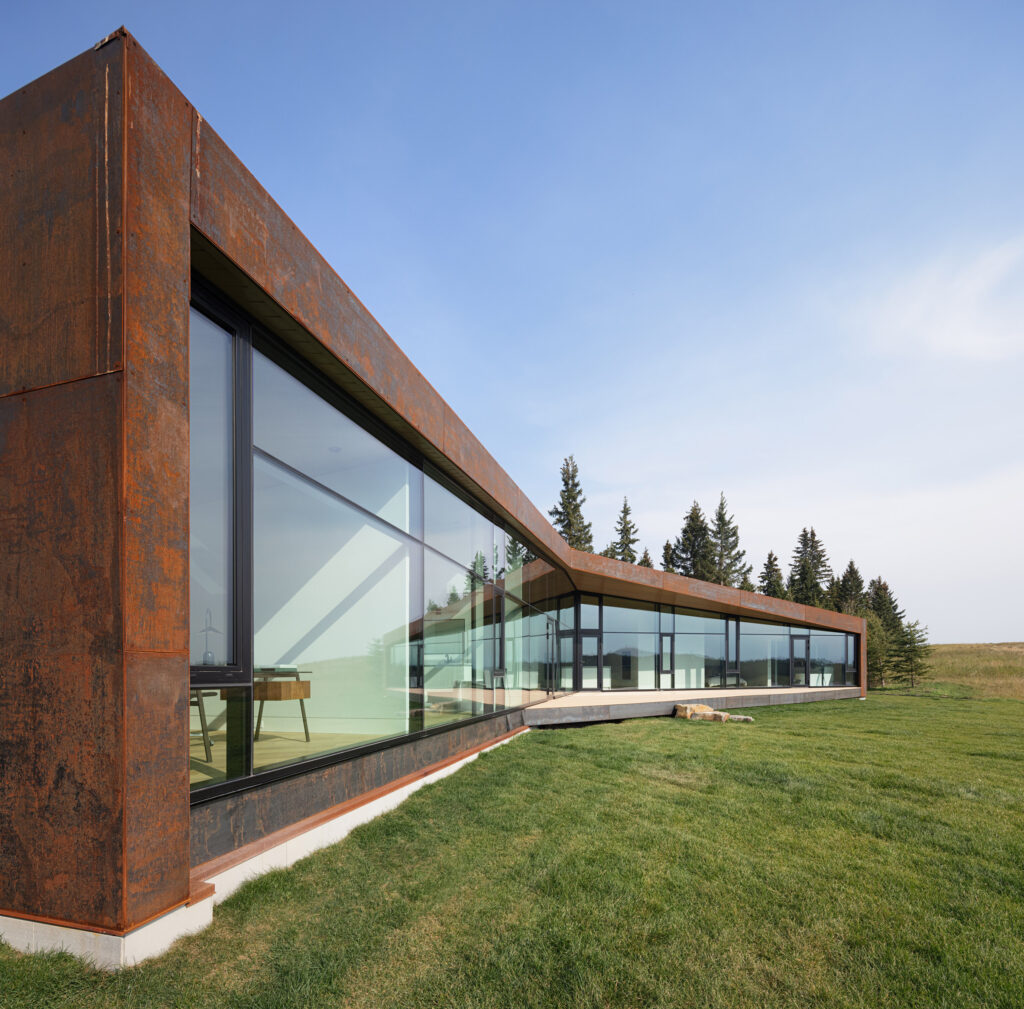
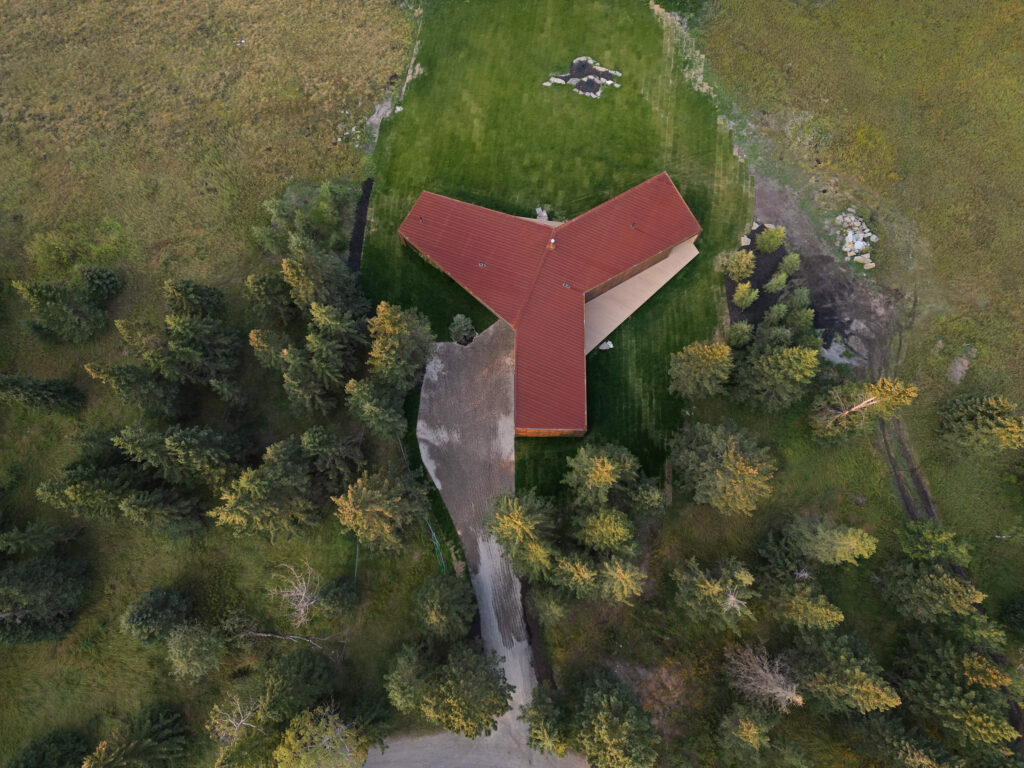
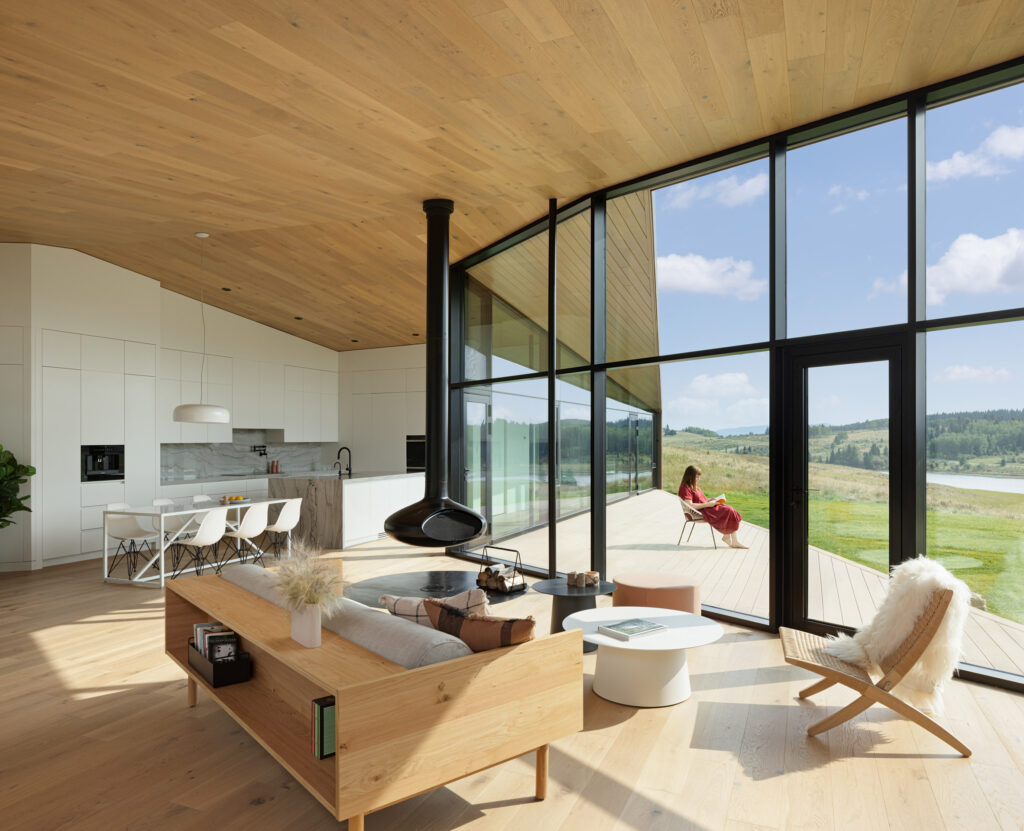
With a sizeable 190 square metres of living space, Y House is one impressive piece of design and it is located in a remote spot that makes its impactful presence all the more noticeable. Situated within Carraig Ridge, a community with a strong emphasis on design and located near the Rocky Mountains, this residence offers a rural getaway. This one-level home features three distinct sections or “spokes.” The entrance is located on the northeastern spoke, which houses a garage and a covered porch, leading into a triangular-shaped foyer.
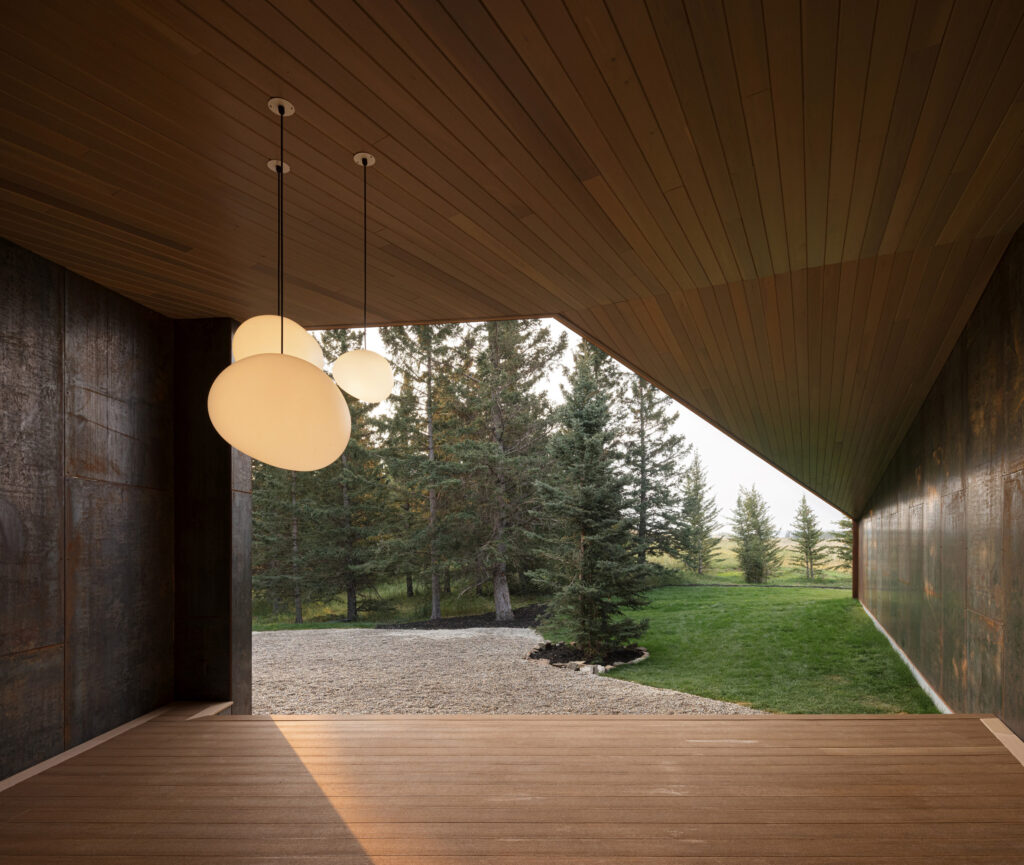
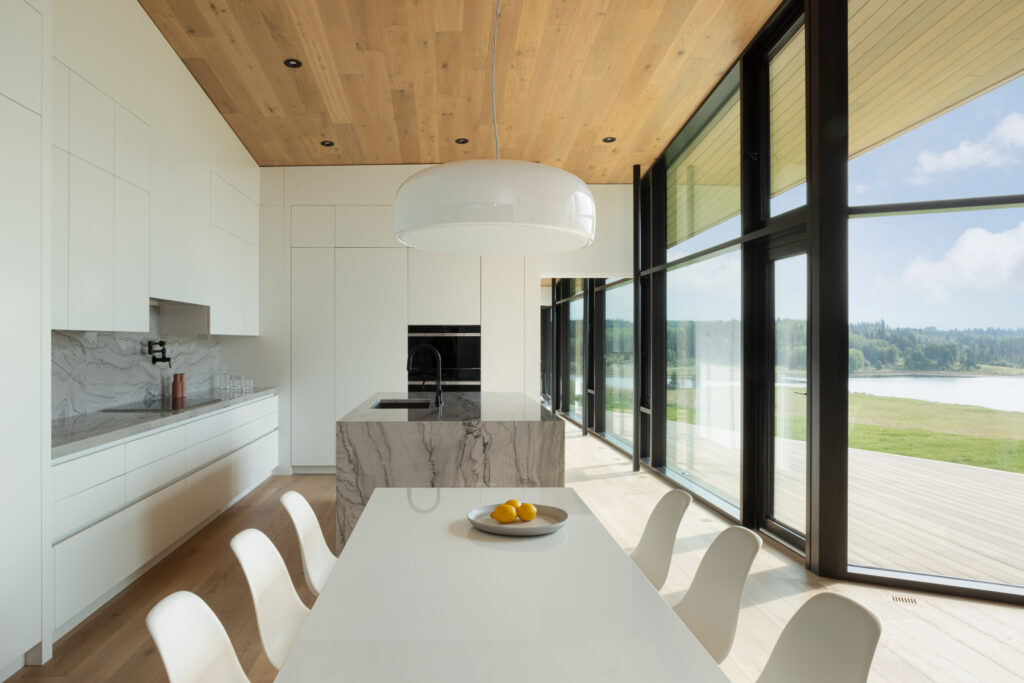
At the heart of the house, where the spokes converge, lie the communal areas, while a private suite and office occupy the terminus of the northwestern spoke, and the main suite is situated at the end of the southeastern spoke. The interior living areas are adorned with white walls, complemented by ceilings and floors of a light wood tone. Black metal frames outline the expansive floor-to-ceiling windows, and a wood-burning stove suspended from the living room ceiling adds a cosy element.
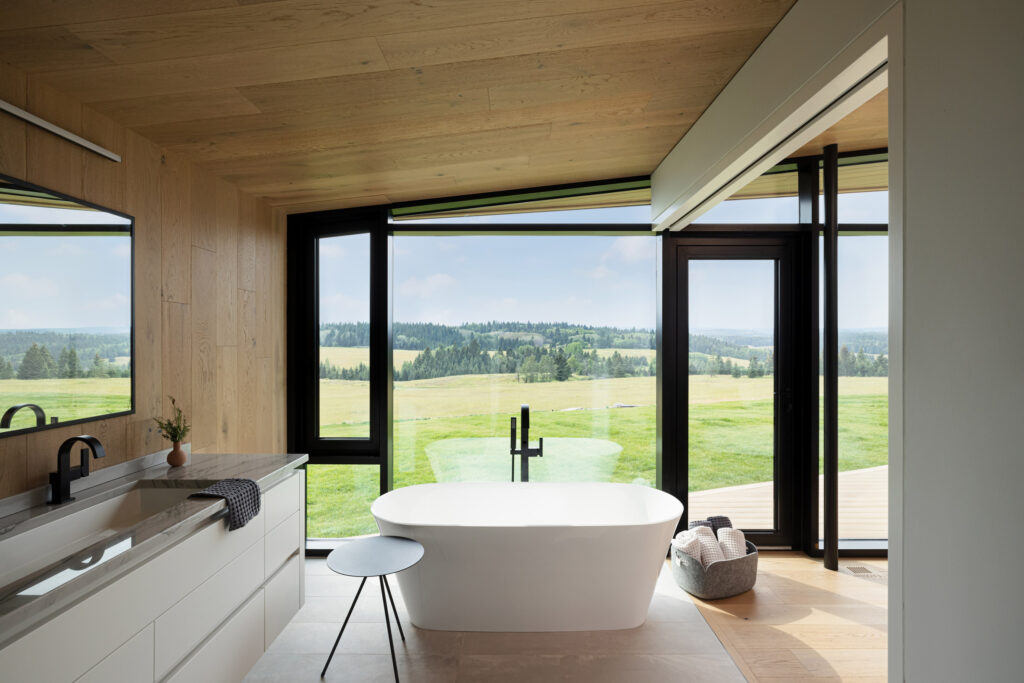
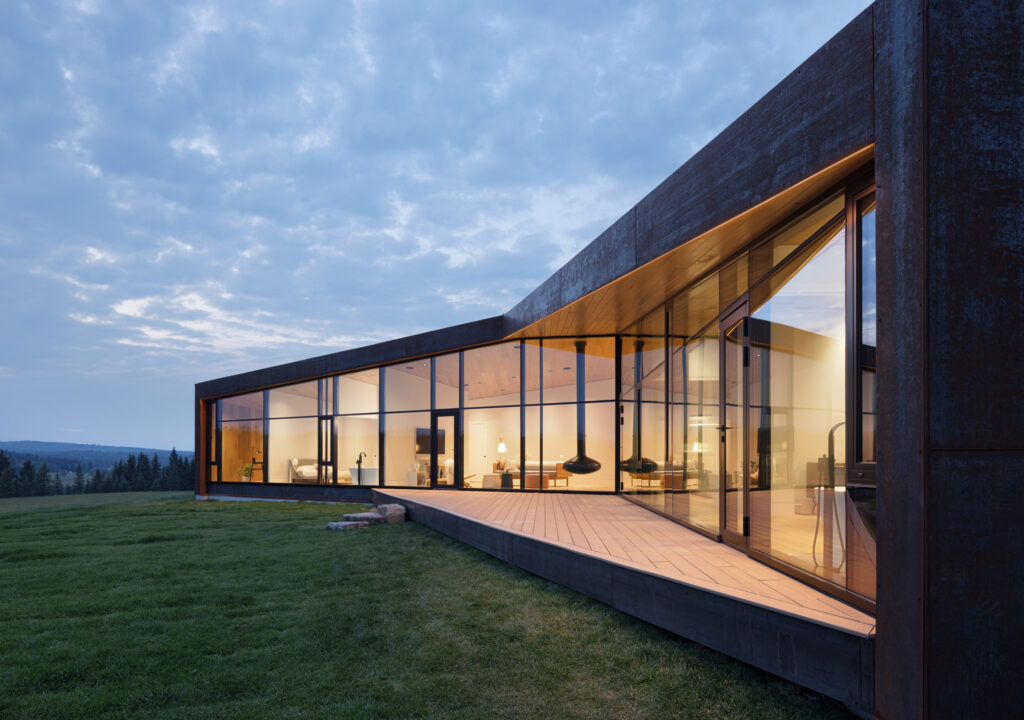
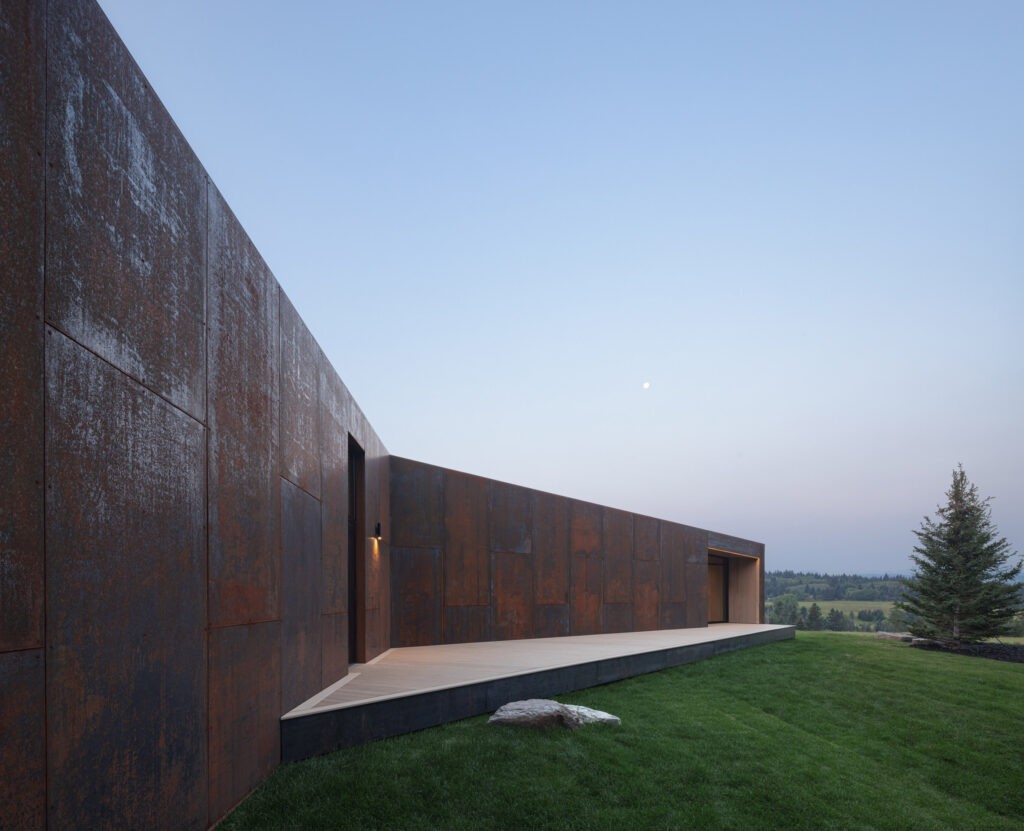
In the kitchen, sleek cabinetry merges seamlessly with the white walls, complemented by a grey marble countertop on the spacious island. Black appliances and faucets provide striking accents within the space. The architectural design introduces a subtle twist in the roofline, creating three wedge-shaped porches adorned with smooth wooden decks and soffits that open up to breathtaking views of the mountains and forests.
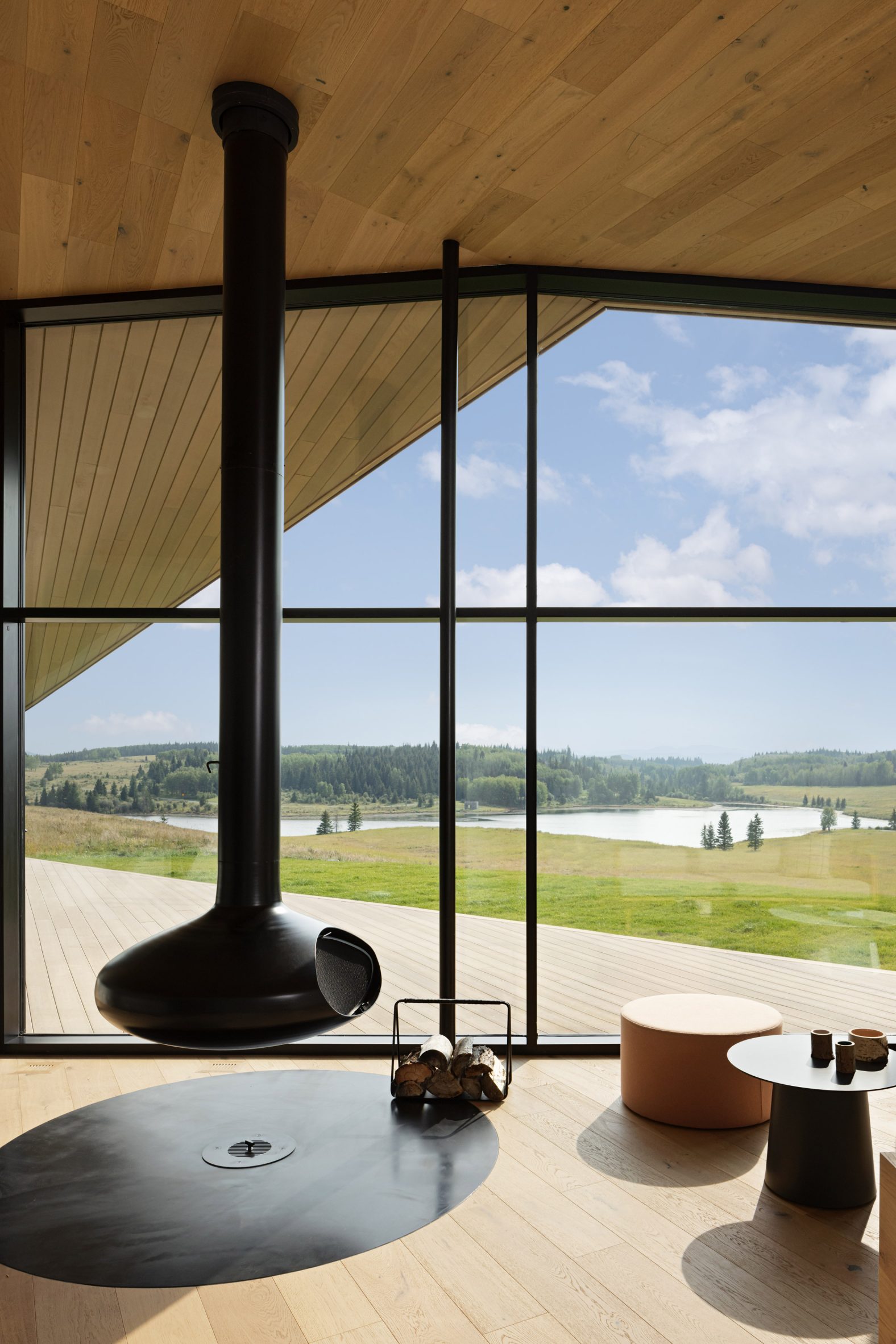
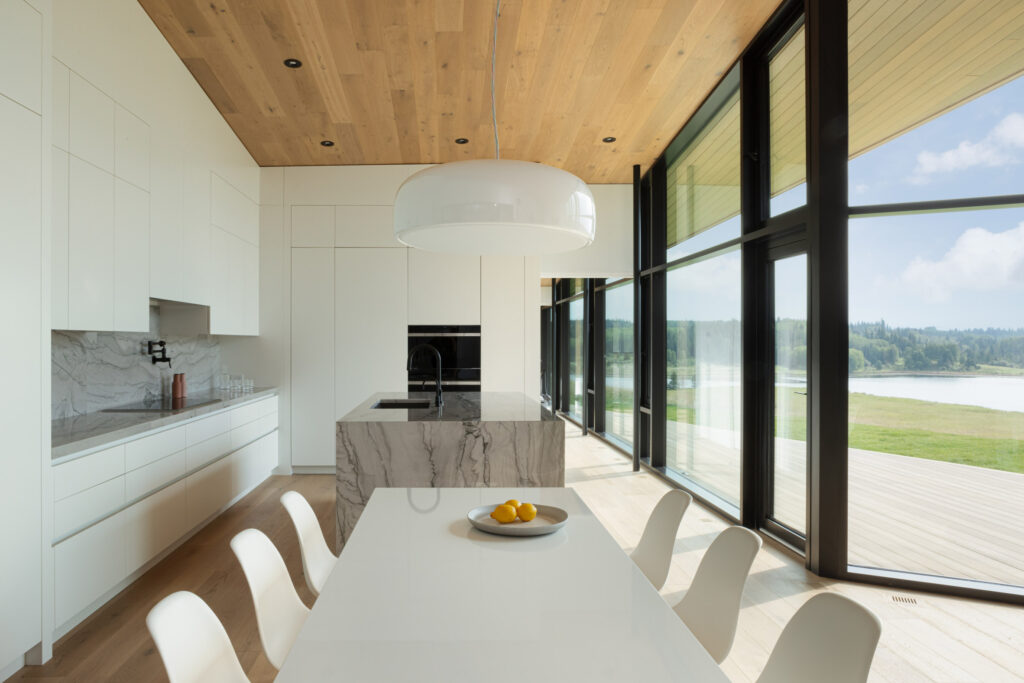
Setting off the wooden interiors, the exterior of the house is encased in a Corten steel facade, offering a striking contrast. Carraig Ridge, where Y House is located, is an ambitious endeavour led by Ian MacGregor and his daughter Kate MacGregor, who heads XYC Design, which focuses on the development of a community and the creation of environmentally considerate homes within a preserved setting.
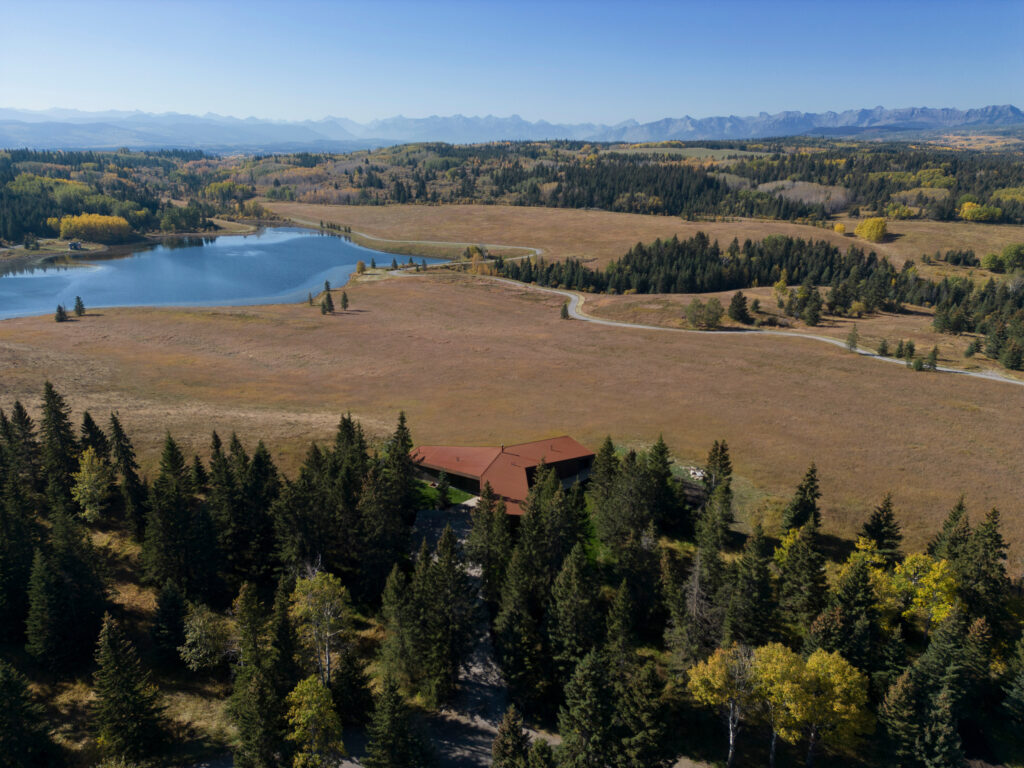
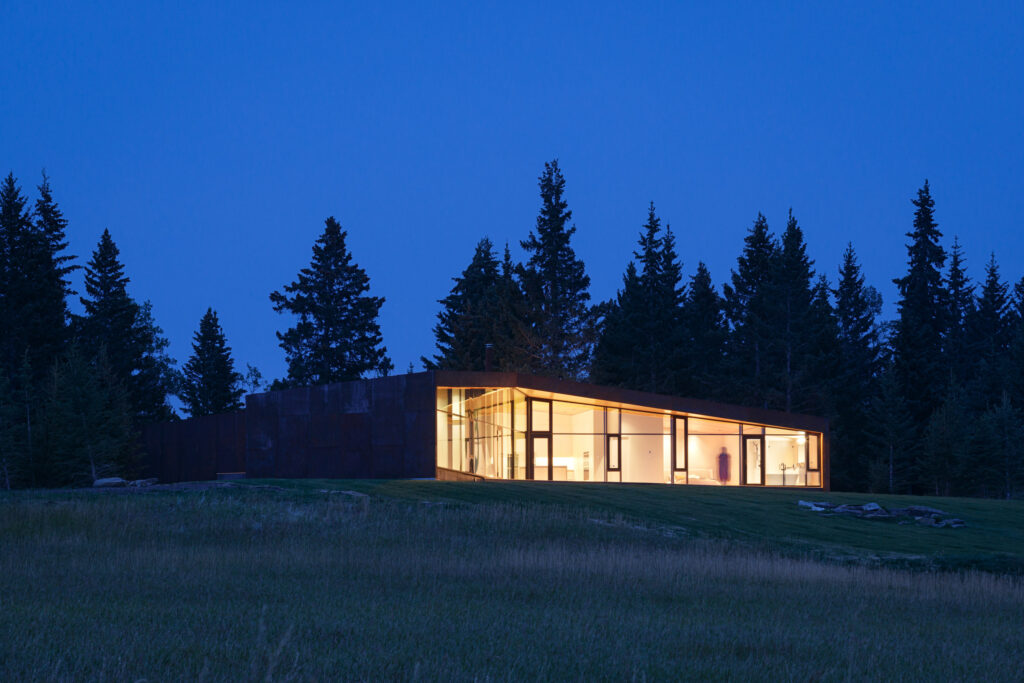
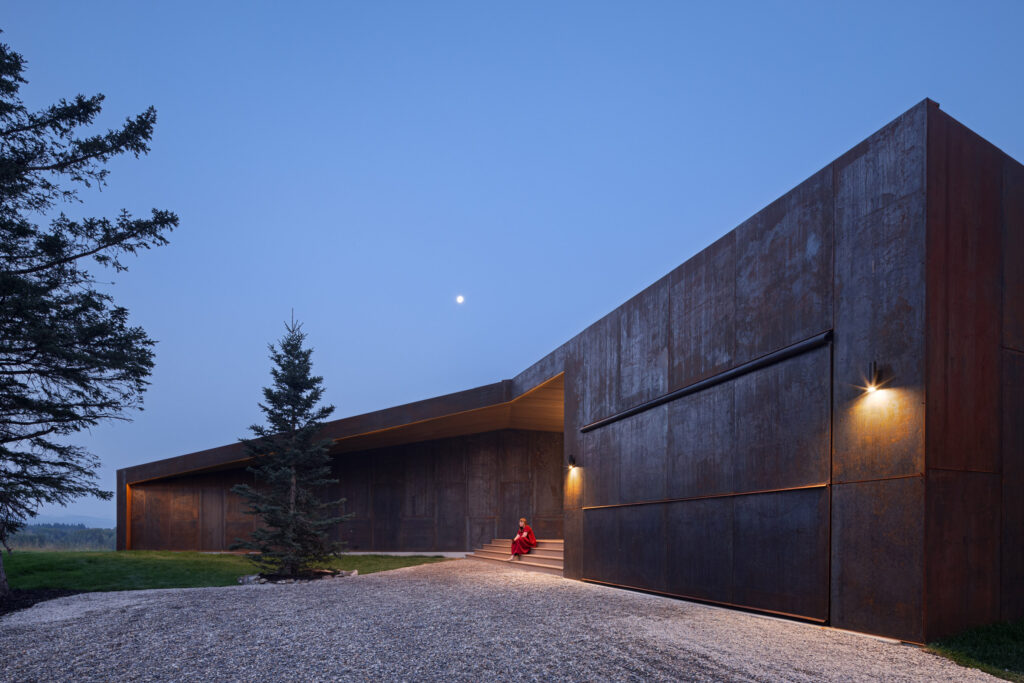
Located near Banff National Park, Carraig Ridge spans 650 acres. This includes 550 acres of untouched nature reserved for communal enjoyment and 100 acres allocated for the construction of 40 homes, each designed by renowned architects, blending seamlessly with the landscape.
- 8 of the best men’s swimming shorts for heading into summer in style - April 17, 2025
- 10 of our favourite kitchen essentials from Bespoke Post - April 17, 2025
- Casamera The Bed Sheet: Elevating Slumber to an Art Form - April 17, 2025

