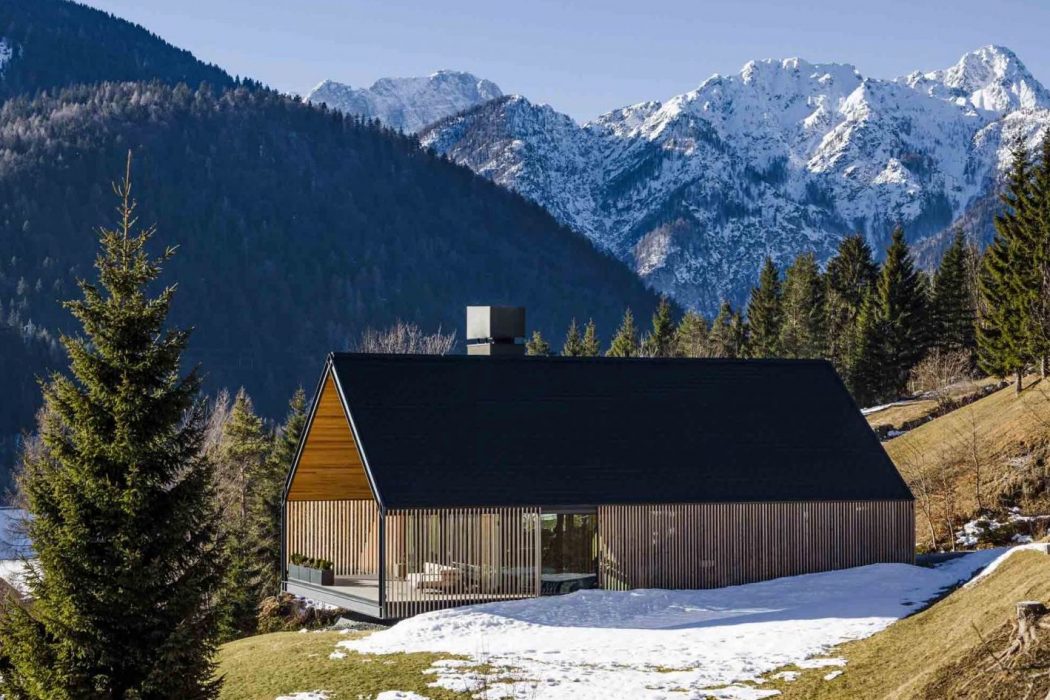When you think of the sort of views that you might like to have from your home, a lot of people would definitely say “sea views” but the more we think about it here at Coolector HQ, the more “mountain views” appeals and that’s why we’ve fallen pretty hard for the extraordinary looking Z House from the Geza Architecture Studio. Boasting some of the most miraculous views imaginable, this contemporary residential property has all manner of cool design features which strives to really capitalise on these unreal views.
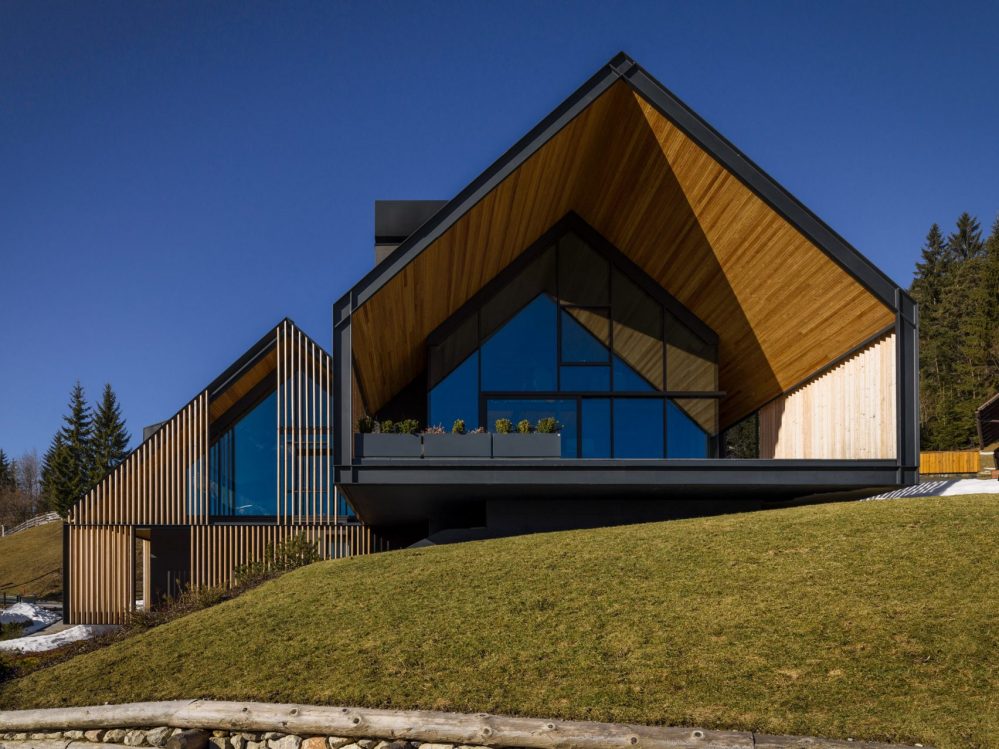
The Z House from Geza can be found close to a small town in Camporosso on the Italian Alpine slopes and it has been carefully designed to make sure the owners of the property are afforded the best views possible of their uniquely situated plot. The architects have wrapped a skin of sun-shading angled larch slats around this large gabled house to give it a wonderfully luxurious and modern feel but it is still very much in keeping with its surroundings from an aesthetic point of view.
Mountainside Living
With the larch slats that surround both of the house’s volumes in order to prevent too much sunlight reaching the large sections of glazing behind, as well as providing privacy, it’s clear to see that the Geza Architecture Studio have been clever in how they’ve chosen the materials for this magnificent looking property. The wooden blades have different orientations and are sometimes rotated, which means the spacing within is not always constant. They open up to both hide and let you see and this is a super cool design feature that makes Z House stand out from the crowd.
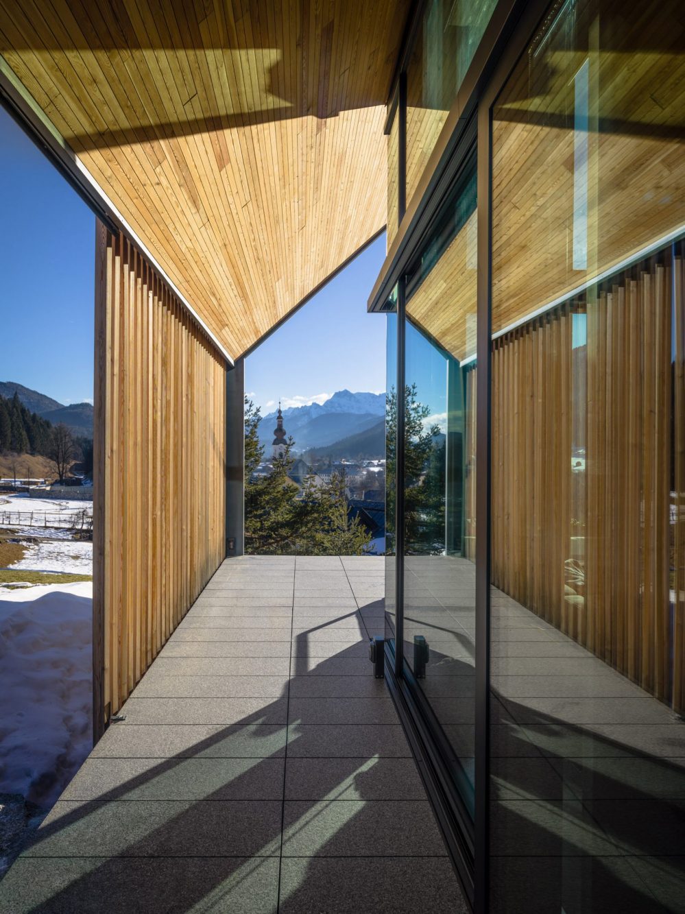
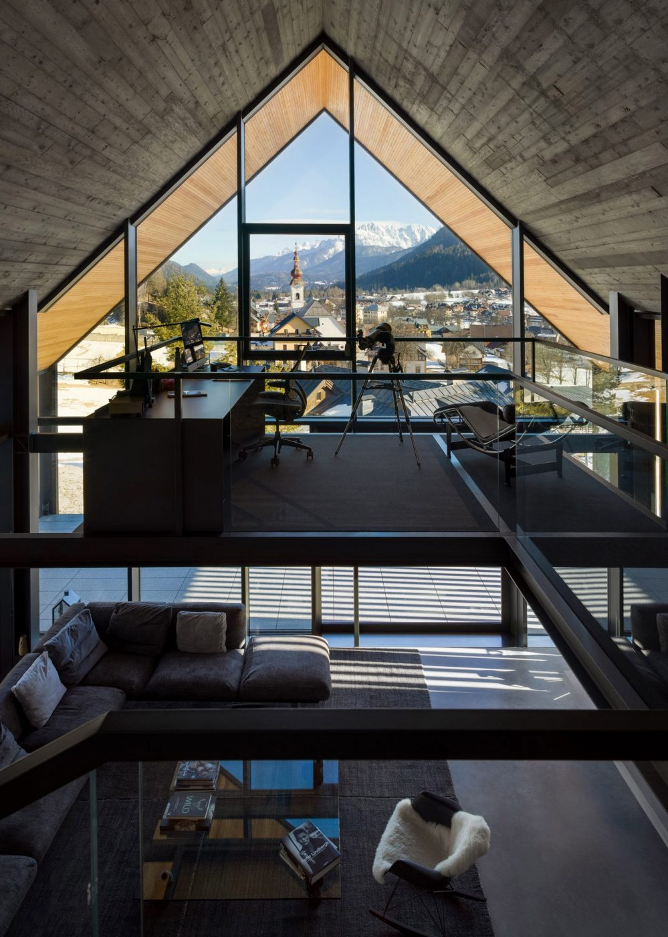
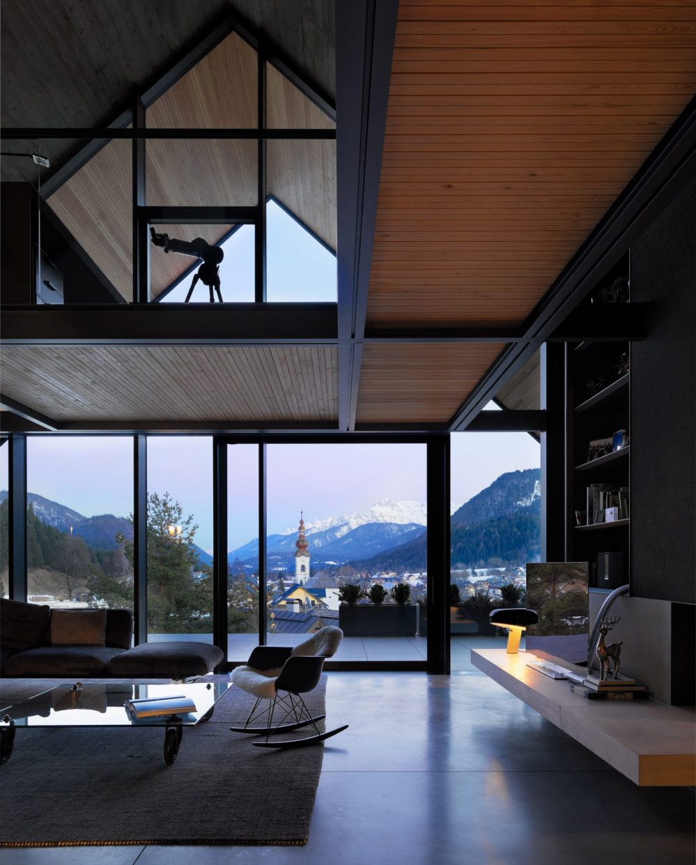
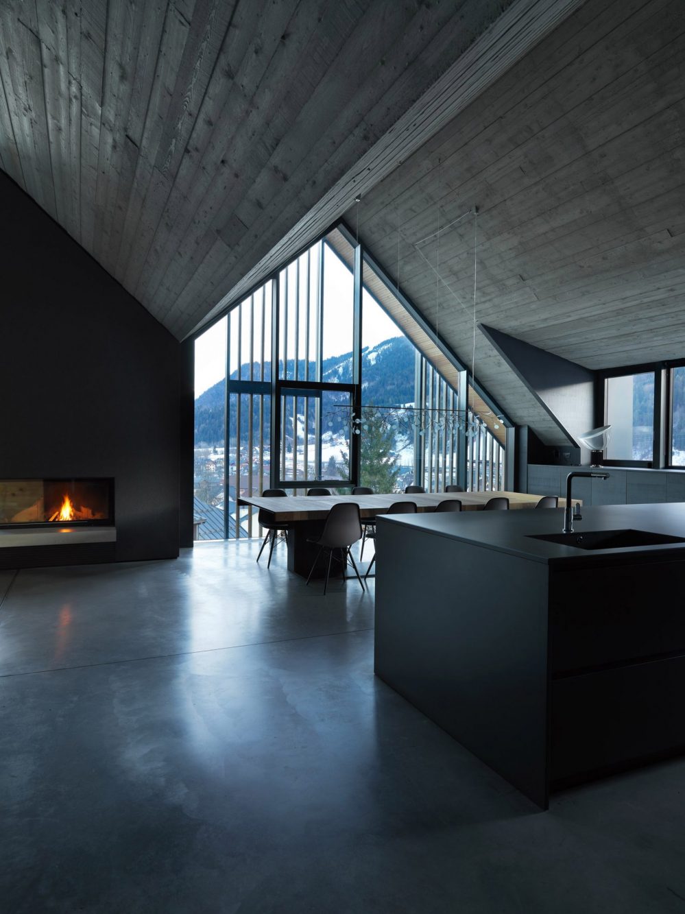
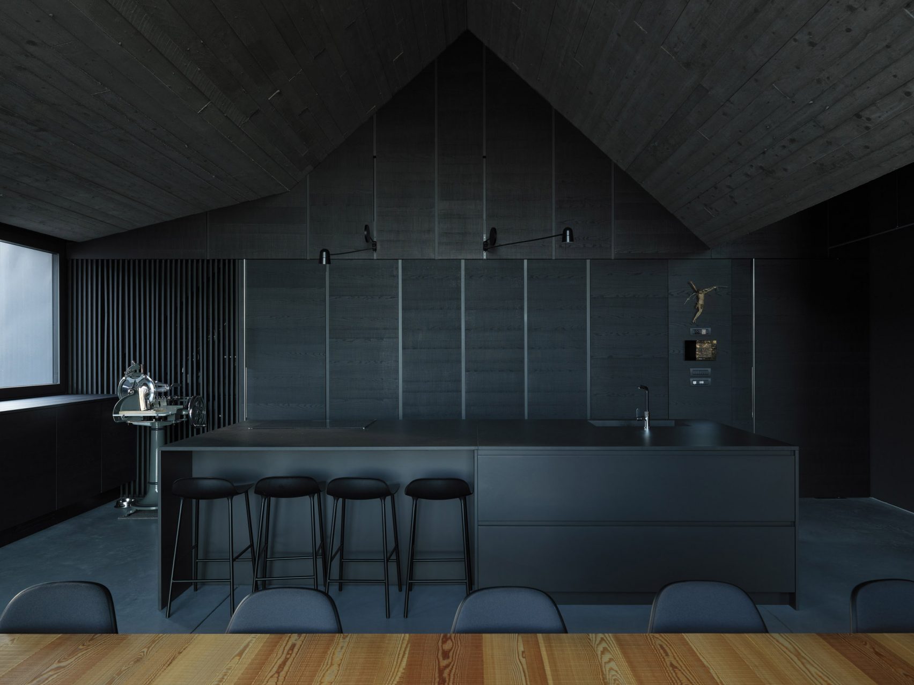
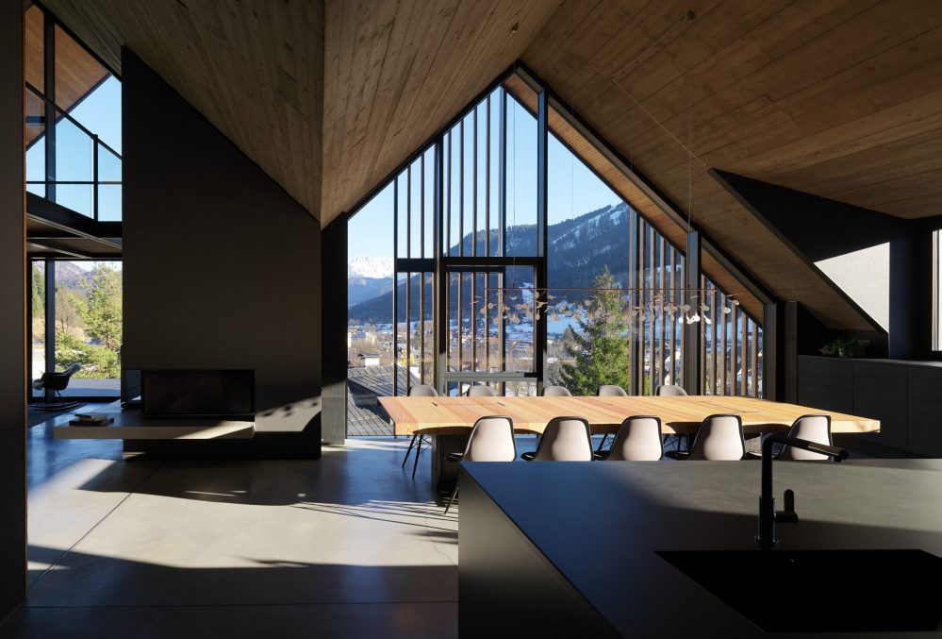
The stunning Z House from Geza aims to facilitate a transition from a built context to a natural one as people approach the house and head through its interior to discover the unparalleled views across the Italian mountain range beyond. Both a literal and conceptual passage weaves up the slope from the town below and ends in a striking, double-height living space that has exceptional views over the landscape through a glazed gable-end.
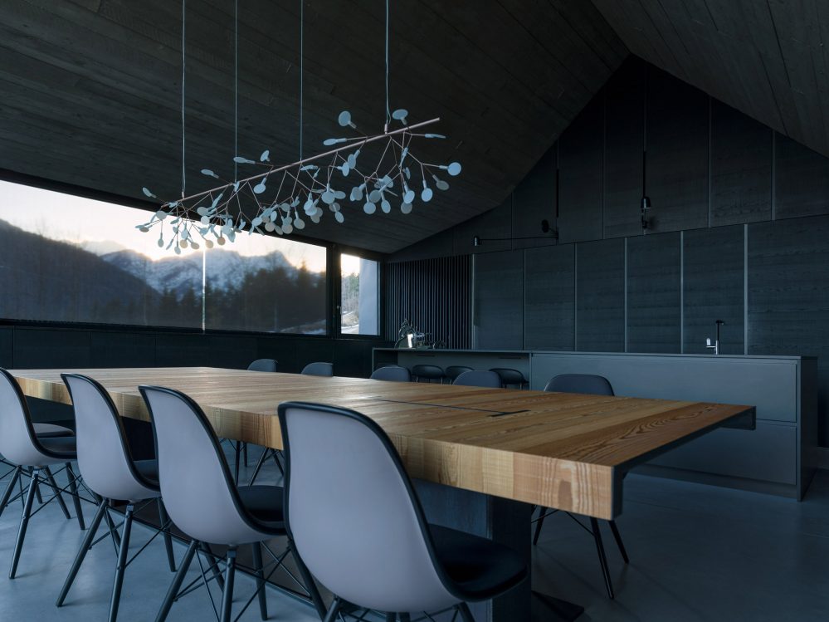
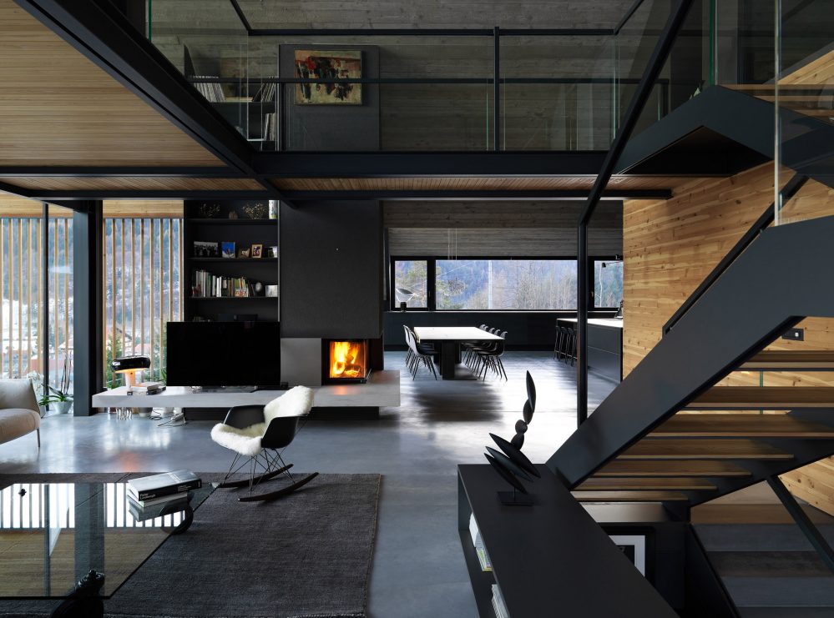
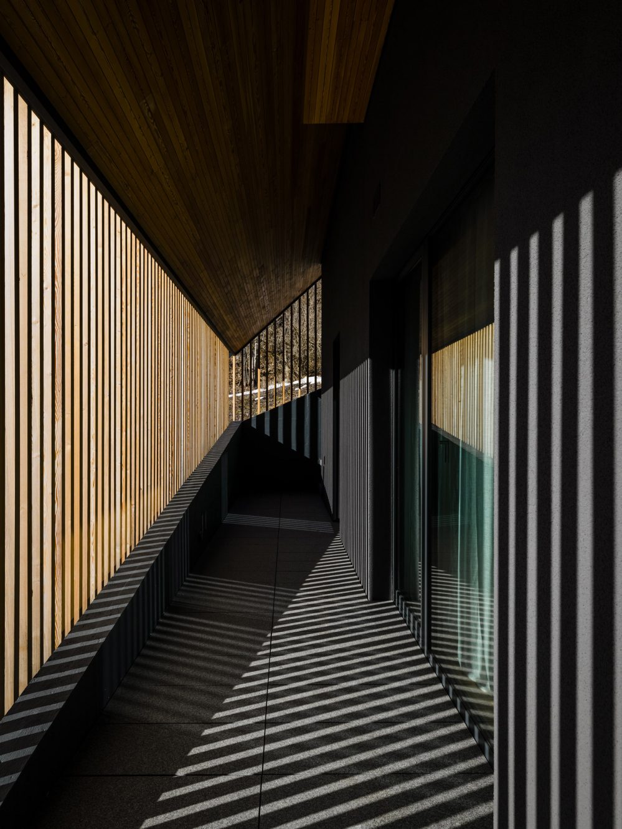
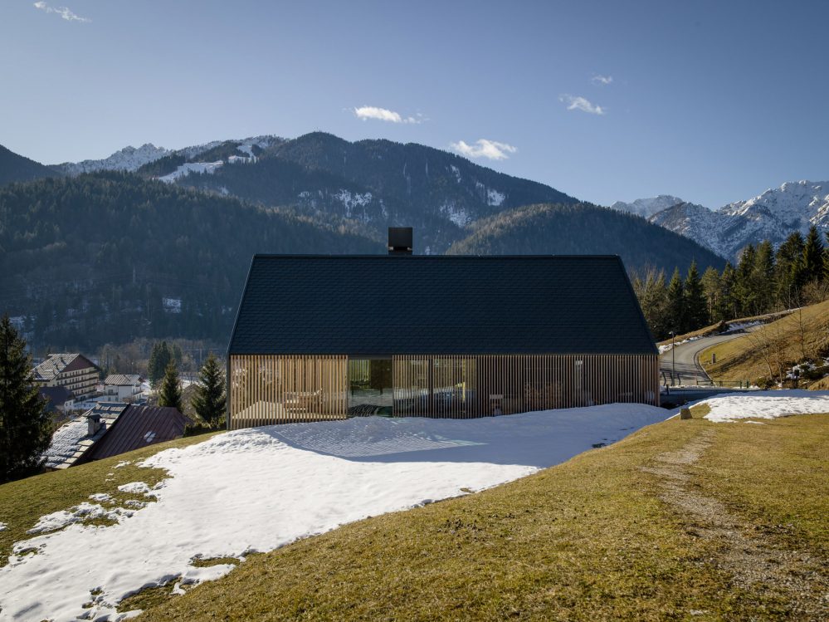
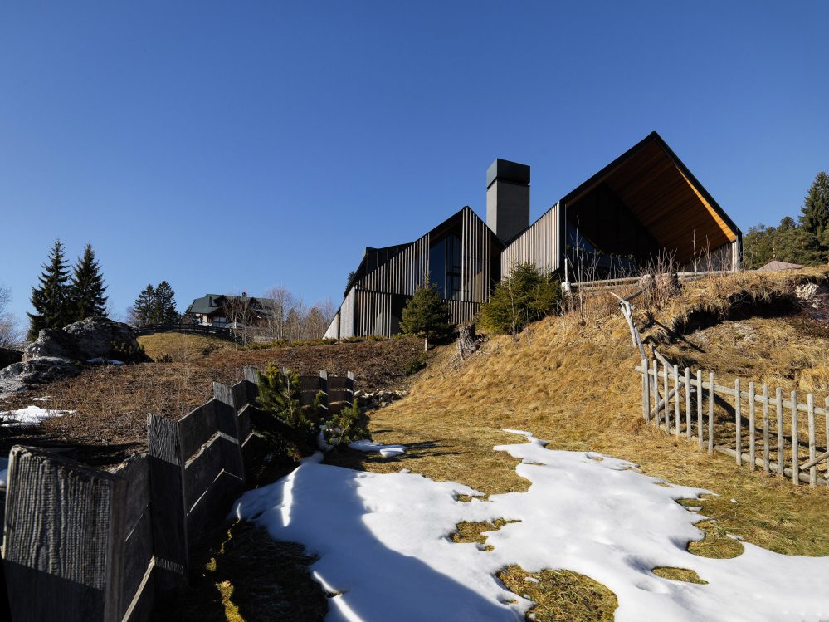
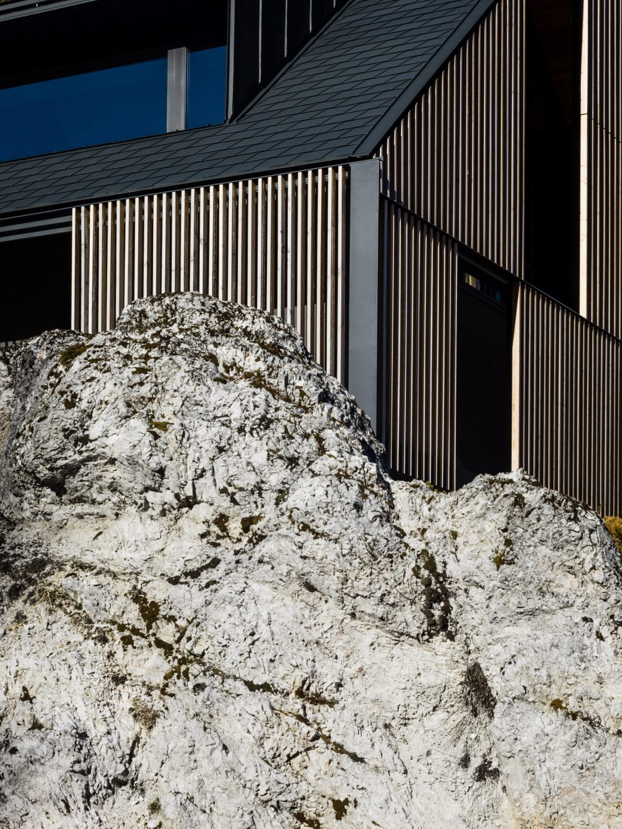
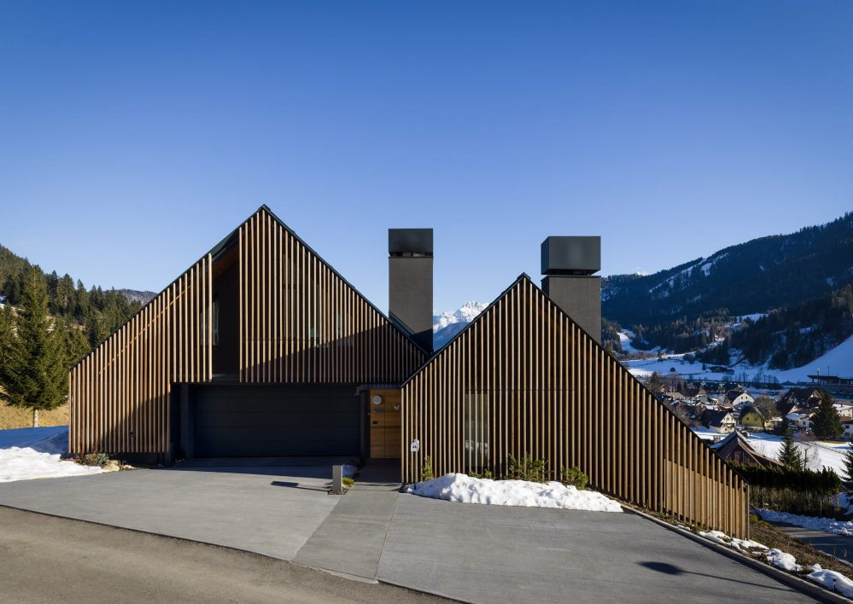
Z House’s two gabled forms are eye-catching in the extreme and step down the hillside, with the entrance, master bedroom and living space to be found in the higher volume of the two. There are additional bedrooms, a sauna and wellness area occupying the lower volume and this serves as the perfect spot for the owners to relax and unwind before enjoying the mesmerising views above. The gables overhang the property to provide protected terraces at the ends and along the sides of Z House which allow for al-fresco dining on warmer days.
Hidden Materials
Cleverly designed, the concrete structure of the Z House can only be seen internally. From the outside the property looks as though it has been crafted from just from glass and wood. When you head within, you’ll discover a dark palette of steel, wood and polished concrete which expertly constructs with the lighter timber-clad ceiling where the combined roofline of the two volumes can be witnessed above the vast interior living space.
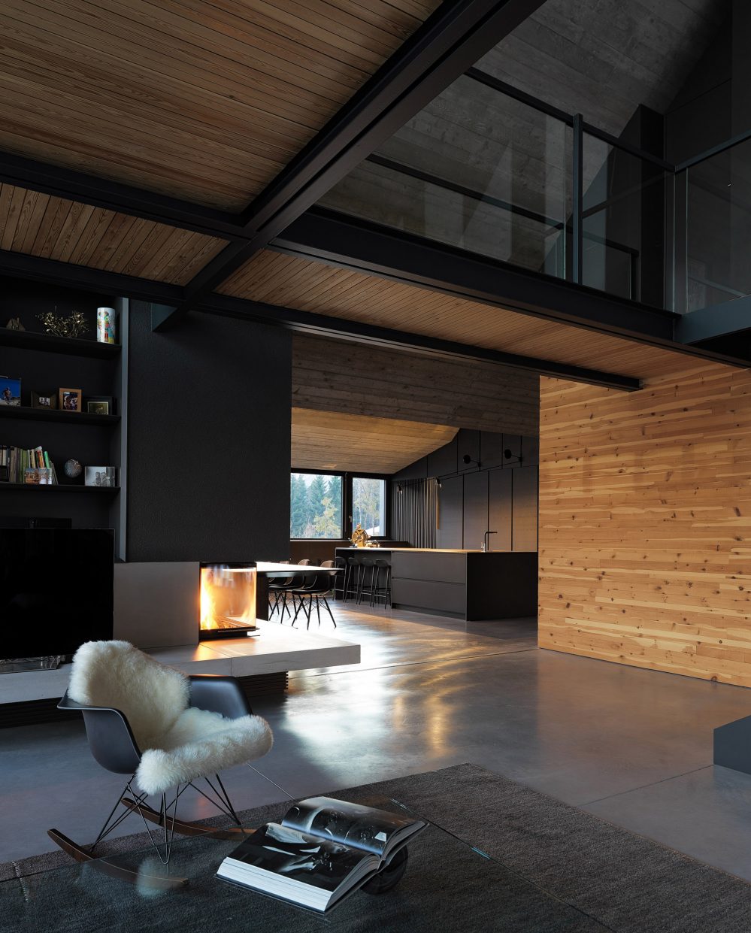
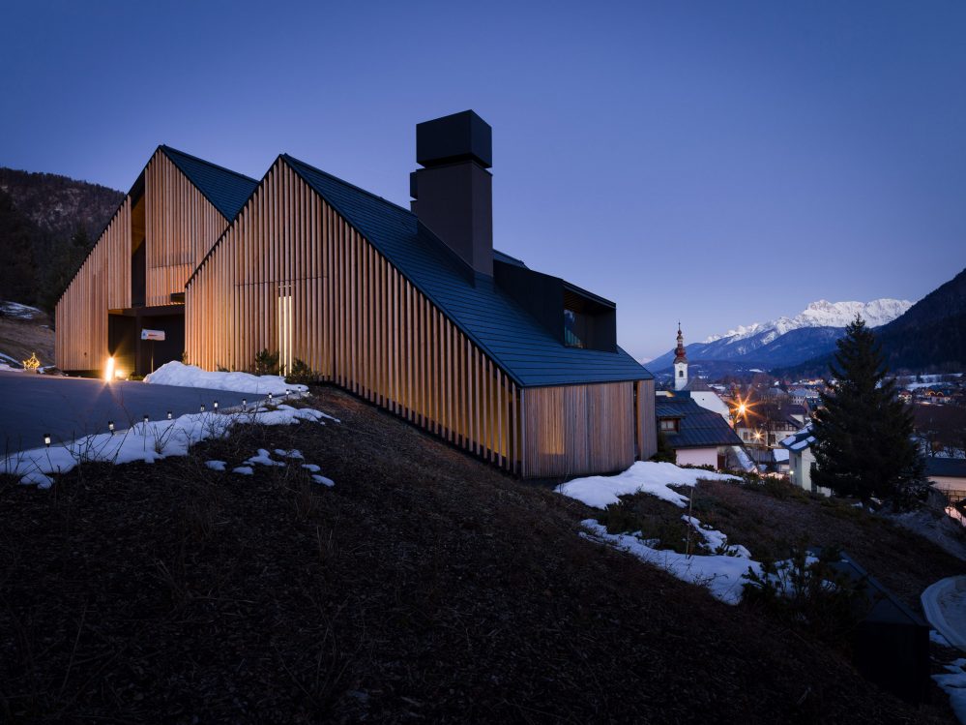
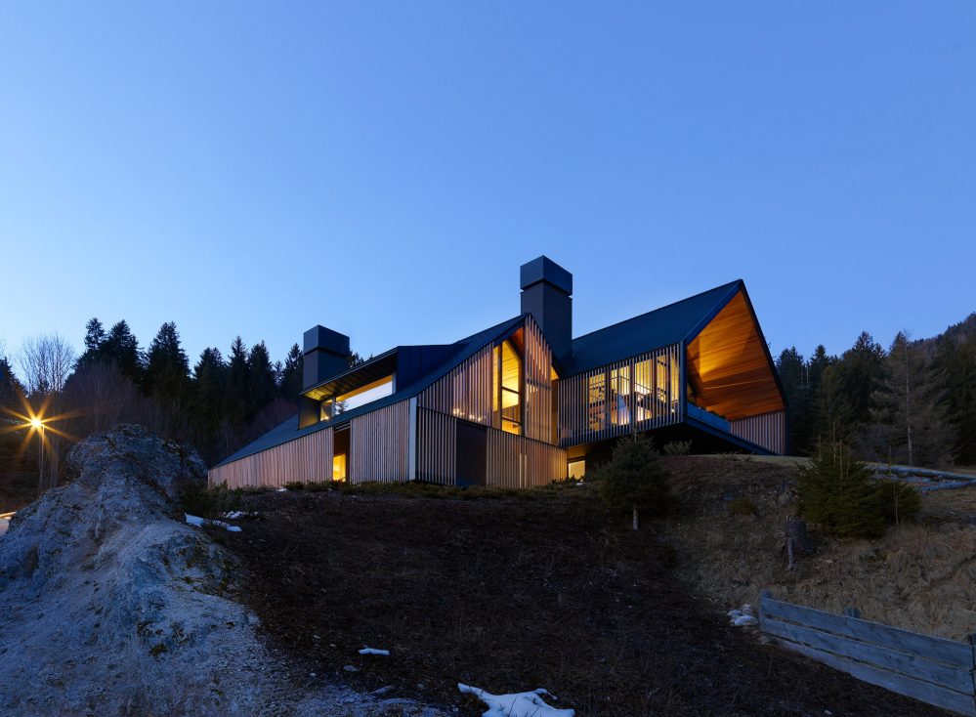
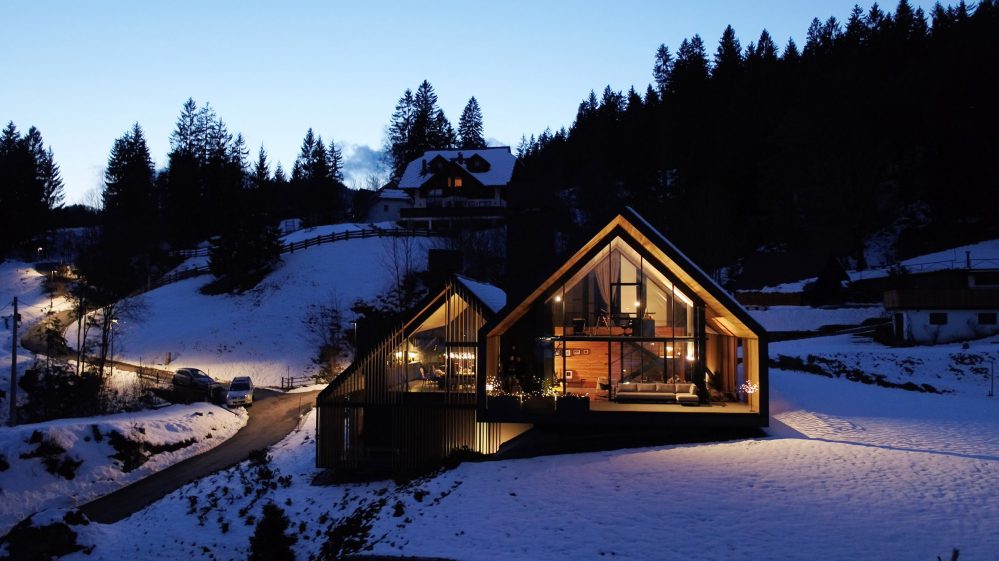
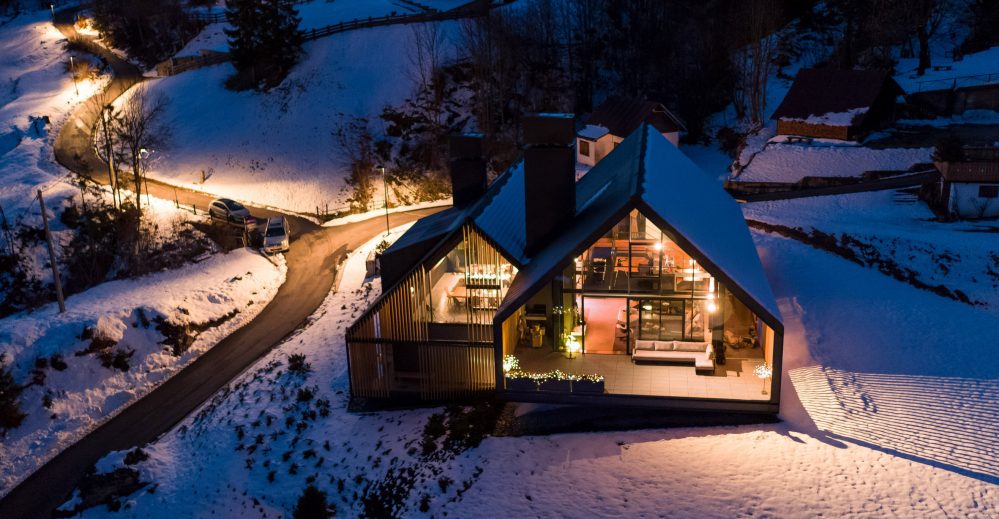
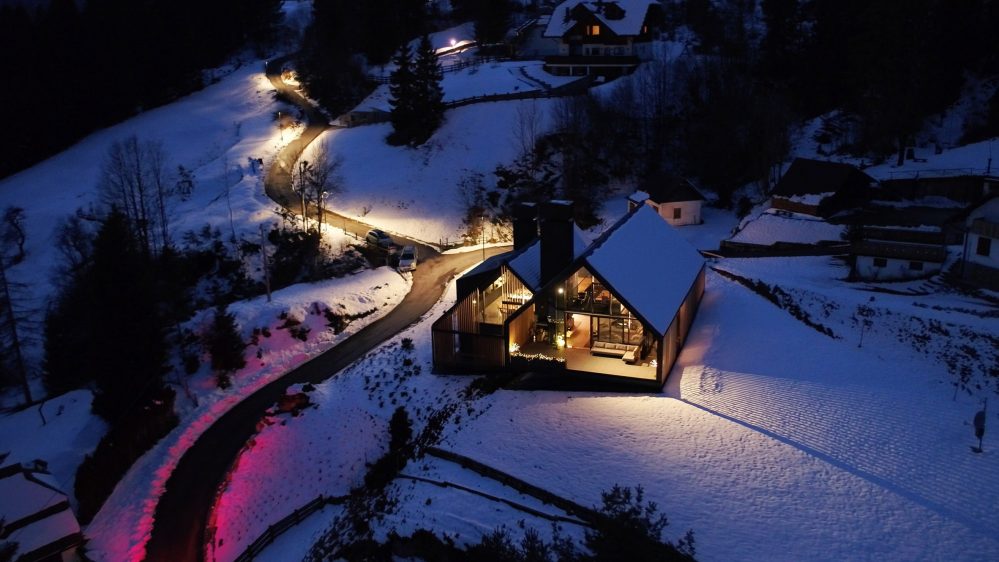
Geza Architecture Studio have done a superb job of making sure the Z House both fits in with its mountain landscape surroundings whilst also ensuring the breathtaking views are fully capitalised upon. This stunning contemporary home uses just the right combination of materials to not stand out too much and with views like these, you’ll never want to take your eyes of them.
- One Pack to Rule Them All: The YOMP YCO-2 30L Backpack - April 29, 2025
- Custom Comfort for Camp: The Rumpl Wrap Sack 20° Sleeping Bag - April 29, 2025
- 5 of the best American Tour Holidays from TUI - April 29, 2025

